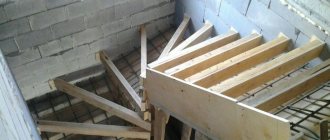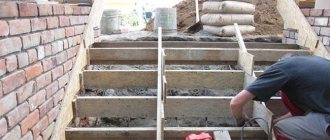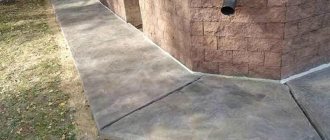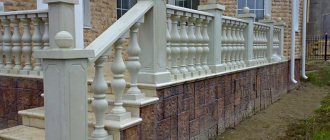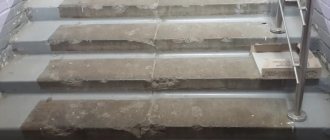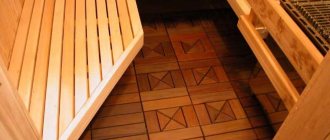A staircase is a complex building structure that must be highly reliable, safe, durable, aesthetically pleasing and comfortable. A concrete staircase meets all of the above standards. It is better to entrust the manufacture of concrete stairs to professionals. When carrying out work, you need to make the correct calculations, create a unique project and follow all the steps of the step-by-step instructions.
Such a staircase is often installed in permanent or street buildings made of concrete and brick; its service life is more than 50 years, and subsequent cosmetic repairs will update the design and extend its service life to 100 years.
Advantages of concrete stairs
In comparison with a wooden structure, the laying of a concrete staircase is carried out during the construction of a private house. This is one of the details of the object that enhances the structural strength. Other advantages of the structure include:
- reliability, strength, long service life;
- moisture resistance, minimal risk of fire;
- the possibility of laying together with the building, which ensures savings;
- use of corrosion-resistant steel reinforcement;
- possibility of finishing with any building material;
- resistance to negative external factors and increased use.
Basic rules, the implementation of which will strengthen the monolithic staircase landing
When designing, the most important thing is the accurate calculation of loads. The load impact point is below the central part of the flight. The main load is experienced by the steps of the stairs, but tensile loads have the greatest impact on the span and the supporting platform. Concrete can withstand a certain level of loads up to a certain point, after which cracking occurs in the place experiencing a tensile load, and the destruction of the entire structure.
Reinforcement frame for concrete stairs Source drive2.ru
Choosing the type of staircase
Before starting construction work, you should decide on the type of structure, the shape of the staircase, and select suitable high-quality building materials. You should not save much on purchasing raw materials, as its quality can greatly affect the reliability and durability of the finished product. The staircase cannot be used immediately after pouring the steps, since the concrete will take up to 4 weeks to gain strength . Only after this can the formwork be removed. You also need to decide in advance on the location of the structure and the method of opening the doors.
By design, monolithic staircases are divided into straight (one- and two-flight), spiral (or screw). Screw options with winder steps have an aesthetic appearance; they are more in demand among consumers, but require formwork with a radial shape, so they are most often made to order.
An elementary option is a straight interfloor staircase with one flight, located between two walls. In this case, there will be no end parts of the structure, and the formwork is fastened to the walls. It is more difficult to make a semicircular or monolithic structure resting on one wall. To design the free end, you need to add one side part to the structure. You can choose a marching system where there are no supports on the walls (the lower and upper floors serve as load-bearing elements); the formwork is assembled with side elements.
But there is not always enough space to build a single-flight version, so preference is given to a two-flight version with winder steps or platforms between the flights.
Concrete stairs can also be monolithic, combined, prefabricated from factory-made flights, or type-set.
The first type is performed on site using the technology of pouring concrete mortar into the formwork, and can be installed anywhere (on the porch, street or basement).
The classic version of a completely monolithic design
The second option is a metal structure of complex shape (frame) with concrete steps. Each step is cast using formwork and reinforcing mesh, and marble chips and granite crushed stone are used as building materials. The dried surface is polished.
Combined version with metal frame elements
Prefabricated prefabricated flights are used mainly in apartment buildings, however, if desired and a small crane is available, this option can also take place. The main advantage is the price, the disadvantage is the limitation of standard sizes.
Serial marches of factory production
Stacked types consist of a concrete beam (stringer) and individual steps, which are rectangular, triangular, corner and with a groove. Reinforced concrete types are made in a factory according to specified dimensions and have a standard shape.
Staircases on steel stringers
Varieties of marches
All about GOST 9818-85 for flights of stairs
There are several types of staircases: double-flight, single-flight, multi-flight.
Drawing of a single-flight staircase.
- The single-flight complex is the simplest in its design; it is intended for installation in a low structure. The number of steps in a single-flight element is from 3 to 16 pieces.
- A two-flight element consists of separate flights of stairs connected to each other by landings.
- Multi-flight complexes spend a lot of effort and equipment in their installation. The pay for workers installing stairs will be higher than for ordinary builders, as it is more dangerous. The rise line separates the flight between flights; it represents the permissible distance between stair elements. The span should be 60 cm between blocks. Marches must be protected by railings on both sides of the stairs.
Calculation of stairs
Before starting construction work, you need to measure the space, make a diagram, drawing or project of the planned structure with a preliminary calculation of all elements and indicating the required dimensions. The drawing is developed reflecting design parameters, number of steps, height and width. As a rule, the height of the steps is 15-18 cm, and the minimum span width is 80-90 cm. You also need to take into account the thickness of the finishing material, know the building codes, carry out the work in stages, and do not forget about the presence of fences and embedded elements.
Climbing angle
The first parameter is the angle of inclination (lift), the value of which affects the length and height of the structure. So, with the same height, a product with a tilt angle of 25° will be longer than analogues with indicators of 35° and 45°. The construction of a staircase structure with an angle of 45 degrees (span projection 3 meters) will require 2.35 times less building materials than for a product with an angle of 25° (span projection 6.4 m).
Optimal slope range 24 - 37 degrees
According to the manual, you need to choose the elevation angle based on the appropriate size of the flight, the complexity of the structure and its comfort.
Step sizes
Having decided on the angle of inclination and height, the work of designing concrete stairs includes breaking them down into steps. The optimal step size for calculation is 27-30 cm in width and 16-20 cm in height. If you make higher steps, it will be more difficult for both the elderly and people who are accustomed to a standard step to move along them. Very low steps of less than 15 cm will also be uncomfortable for an adult, but for children this is the best option.
You can select the parameters of the steps using the formula: 2H+L = 60-64 cm, where H is the riser (step height), L is the tread (width). To calculate, you can take the above indicators: 2*18+30=66 cm.
Counting the number of steps and span
Stair width
As a rule, the width of a staircase in a country house depends on the free space or space between the walls where it will be placed. It should not be narrower than 80 cm, since when climbing to the second floor along a narrow staircase (or descending from it), a person will feel like in a tunnel. It will also be inconvenient to carry any objects. Therefore, the optimal size would be 90-120 cm.
It is imperative to build a safe and secure fence, especially when elderly people and children live in the house. If the fence is located on the steps, it will slightly reduce the effective width of the flight, keep this in mind when calculating.
Online calculator for calculation
For your convenience, you can make all the calculations using a convenient online staircase calculator.
March design
Types of stairs
Ordering a staircase with a platform from a company that specializes in drawing up individual design projects is associated with significant financial costs. Constant consultations, measurements and calculations will ultimately cost a pretty penny, but they will fully comply with GOST and have competent documentation indicating the exact dimensions, width and cost.
The canvas and parts can be made and assembled independently - and no one will require compliance with all kinds of GOSTs; No one can vouch for the safety and functionality of the design either.
Design of the structure, installation of the canvas and platforms by the hands of specialists will ensure correct installation, ease of use and compliance of the staircase structure and its individual elements with the interior of the room and the overall style of the space.
Each finished march has a specific marking; letters and numbers indicate the material, type of stair element and the nature of the surface. During delivery and installation, markings applied in accordance with GOST are of paramount importance.
Formwork assembly
After completing the calculations, you need to build the formwork yourself. For construction you will need the following materials:
- moisture-resistant plywood 1.2-1.8 cm thick, edged boards 3 cm thick for the bottom of the formwork, edging and risers;
- sheets of moisture-resistant plywood (0.6-0.9 cm each) for the manufacture of curved zones;
- support beams 10x10 cm or boards 15-17 cm wide and 5 cm thick for supports;
- beams 10x10 cm for mounting boards or plywood sheets;
- metal corners;
- fastenings (wood screws) 3.5 mm;
- concrete, trowel for leveling mortar, trowel, device for smoothing the edges of concrete structures.
To ensure that the concrete surface remains smooth after hardening, it is necessary to grind the wooden formwork parts in contact with the mortar. When using smooth plywood, no leveling procedures are required.
1 - timber for fastening formwork elements; 2 - tension beam; 3 - winder stage formwork; 4 - end formwork.
The formwork must be assembled using the following steps:
- The lower part is made of large boards and plywood sheets. They are tightly fastened together with bars from the outside. The bottom of the structure is supported by beams or boards, and the pitch of the supports must correspond to the pitch of the steps. The parts are secured with self-tapping screws, which are convenient to unscrew during dismantling;
- On the sides they place a flange made of edged boards or plywood, reinforcing it from the outside with boards;
- install riser bars to the flange or wall with metal corners;
- joints in parts are sealed with a mortar of cement and sand or leveled with a plane or grinding machine.
Layout of formwork elements
The thicker the beams, the higher the structural strength. The weight of a reinforced concrete structure will be large, which must be taken into account during the construction process. You can add additional rigidity using transverse bars.
DIY construction instructions
When planning the construction of individual housing on two (or more) levels, having calculated all the pros and cons, many owners of a building plot come to the conclusion that the most profitable staircases in private houses are reinforced concrete, and the least costly in terms of money is construction with their own hands. To implement this task, you must act in the following sequence:
- calculate the stairs and its supports;
- install formwork;
- install reinforcement cage;
- pour concrete.
Each of the listed stages contains a fair number of important nuances, the observance of which determines quality, reliability and appearance. But the diligence, will and hard work of many enthusiasts prove the possibility of successfully making reinforced concrete stairs with their own hands.
Installation of the finished product
The installation of the structure is significantly accelerated if there is appropriate crane equipment, space for installation and sufficient funds. In this case, the optimal solution may be ready-made flights of stairs to order - reinforced concrete products of this type are installed quickly and without any particular difficulties. The march should be lifted with two pairs of slings, the lengths of which are taken into account in such a way as to give the section the required slope. Always install the bottom edge of the ladder first, and then, to avoid falling off the base plate, the top edge. Typically, a team of qualified, certified workers performs installation in full accordance with the technology.
Price
A huge selection of ready-made stairs is able to meet the expectations of the most demanding customers. It is not difficult to buy combined reinforced concrete stairs in Moscow. Approximate prices from various manufacturers are shown in the table:
| Manufacturer | Name of flight of stairs | Product description | Price, rubles | Notes | ||
| dimensions, mm | weight, t | volume of concrete, m3 | ||||
| "ZhBI-Volga region-Moscow" | LMP 33-10 | 3917×1000×274 | 2,05 | 0,82 | 11 740 | — |
| LLC "Ural Reinforced Concrete Company" | 1LM 27-11-14-4 | 2720×1050×1400 | 1,33 | — | 5 743 | cash and non-cash payments |
| "Holding Construction Companies" | LM 30-54-10 m1 | 5160×1050×1500 | 2,80 | — | 18 000 | minimum order 8 pieces; prepayment |
| LLC "MSK" "MosStroyKomplekt" | ML 33-60-10 | 5360×1350×1500 | — | — | 10 015 | — |
| LLC "ZhBI-komplekt" | LM 30-60-10p | 5760×1050×1600 | 3,10 | — | 25 134 | — |
| LLC "INZHPROMZHELEZOBETON" | LMF 39-14-17.5 | 3910×1350×1650 | 1,42 | — | 9 100 | — |
| "Split Climates" | 1LM 27-12-14-4 | 2720×1200×1400 | 1,52 | 0,607 | 7 157 | — |
Reinforcement
For a small staircase in a cottage, the reinforcement can be made with a mesh, which is tied from reinforcement measuring 1-1.2 cm at a distance of 15-20 cm (the size of the mesh cells will be 15x20 cm). The rods are connected with wire.
March reinforcement scheme
Large products must be made from a reinforcement frame, including several meshes mounted with vertical rods or welding. The distance between the grids is 2-3 cm.
The frame is the skeleton of the structure where the hardened concrete solution will be fixed, so its horizontal rods must be fixed in the wall, in pre-drilled holes . The mesh or frame is laid in the lower area of the formwork 2-3 centimeters from the bottom (the reinforcement can be raised using stands, bricks or stones). In the area where the railings are located, you need to place plugs or metal plates.
Types of steps
There are several types of classification of stages.
According to their plan form, the steps are divided into:
- ordinary, having a rectangular shape in plan. Such steps are used in staircases;
- Winders of complex shape allow you to create spiral and curved staircases.
Combinations of ordinary and winder steps form combined stairs.
The second type of classification is based on the presence of risers. The riser is the vertical plane of the step. The horizontal surface on which the foot rests during lifting is called the tread.
There are three types of steps:
- open without risers. the most common stairs with such a step are made of wood and metal;
- closed with risers. Such steps can be found on any staircase of an apartment building;
- half-closed. The riser of such a step only partially covers the gap between the treads.
Pouring concrete
During concreting, a grade of concrete not lower than M200 (from class B15) is used. The solution is mixed in a concrete mixer or ordered from RBU and must contain the following components: 10 parts of cement, 30 parts of crushed stone fraction 10-20 mm, 20 parts of sand and 7 parts of water. If the composition is dense, you can add 3 parts of water.
Now you need to fill the composition correctly:
- the lower steps are performed first;
- the solution is compacted to give strength and density. To do this, you can use reinforcement, which is used to pierce the concrete in several areas. professionals recommend using a more reliable method - a construction vibrator, which squeezes concrete through the formwork;
- giving the steps the correct shape, smoothing them with a trowel;
- pouring the remaining elements and the porch;
- covering the solution with a film to protect it from cracks and early hardening. You can also regularly moisten the outer surface of the flooded area with water.
Kinds
A staircase is a set of steps leading from one floor of a building to another, usually inside. Marching intervals depend on the type of floor; a universal solution depends on the type of structure. You can use foreign projects for the central entrance.
The types of stairs used in building construction are generally based on shape. There can be straight reinforced concrete, with a turn and continuous - these are wide floors. There are prefabricated screw or U-shaped structures. Can be used for the construction of reinforced concrete products or made from aerated concrete.
Straight
This type of stairs is used in environments between two floors. It may consist of either one flight or more than one with a landing.
Rotary
Rotary structures are divided into the following:
- quarter turning;
- half turn;
- three-quarter turn;
- bifurcated.
A turning quarter is one that changes its direction either to the right or to the left. It rotates 90 degrees as it rises to connect two different levels. It is also called the L-ladder. There are two types:
- the first option has clearly visible positions at the beginning of the flight, as well as at the end. There may be a quarter area landing at the fourth turn;
- in a geometric staircase, the stringer and handrail are continuous.
In the case of a half turn, the direction of movement changes by 180º. Such designs are quite common and are presented in the form of three options, such as:
- new struts at the beginning and end of each flight;
- has a space or well between the outer strings;
- the stringers and hand rails are continuous, without any intermediate posts.
The direction of the three-quarter turn structure changes three times, and the upper span intersects the lower one in the case of three quarter-turn steps. This type of staircase is usually used when the vertical distance between two floors is greater and also the length of the stairwell is limited.
Bifurcated structures are commonly used in public buildings and have a wider flight that bifurcates, one turning to the left and the other to the right.
This variety has a geometric shape and can be of the following types:
- round;
- spiral
Prefabricated structure
Such floors are especially suitable for the construction of high-speed staircases. The high quality finish ensures a durable staircase for long lasting service. They are ideal for the construction of high quality private and residential buildings. Dense precast concrete has excellent acoustic properties due to sound transmission issues.
Prepared concrete slabs are the obvious choice for fire escapes. Maintenance and excellent durability are inherent advantages of the design. Precast concrete slabs offer significant benefits during the construction phase of a project, providing quick installation and early safe access to subsequent floors.
Precast floors can be designed as individual units or can be manufactured as a complete precast stair flight and attached landing. Preparatory landings can be attached to the top or bottom of a stairwell and are provided with both top and bottom landings.
The concrete structure details provide a quick and safe connection between the staircase and the landing. Foot parts are designed for precast structures sitting on decks, precast floor slabs, or connections to intermediate precast platforms.
Finish lining
A DIY concrete staircase can have different finishing options: wood, laminate, tiles, carpet, acrylic stone or porcelain stoneware. Any material must be laid on a level base. After dismantling the formwork, uneven areas may remain on the site, which are recommended to be removed by sanding and plastering. The end parts are usually finished with plaster and painted. After this, the steps are covered with one of the materials.
The surface can be covered with tiles, artificial or natural stone with a rough surface. The material is laid on cement mortar or tile adhesive. Using the same technology, mosaics are laid, creating original compositions from small elements.
Photo instructions for installing clinker steps
The finishing can be done with wood panels that are resistant to abrasion. For this purpose, larch and exotic species that have undergone antiseptic treatment are selected.
Installation of larch wood cladding
An excellent treatment option is laminate, which is abrasion-resistant, easy to install and durable.
Installation of special stair laminate
If children or elderly people live in the house, then you can choose carpet, available in different colors.
The final stage is finishing with carpet
To save money, you can simply paint the steps with high-quality concrete paint.
Painting is a cheap but interesting option
In any case, the appearance of the staircase is associated with the taste preferences and financial capabilities of the owner.
What you need to know before installation: pros and cons
Before making a concrete staircase, you need to know its advantages and disadvantages - this will help you finally decide on the choice of shape and material.
Comparison of materials on video:
Advantages of concrete structures:
- The strength of the structure will give odds to any others made of wood or metal. If you correctly reinforce a concrete staircase, then its safety factor allows you not to think about the load on the surface.
- After complete drying, a rough concrete staircase can be used for moving or carrying building materials, and after all work is completed, the final finishing can be done.
- Repair of a concrete structure will not be necessary during its entire service life. It requires minimal care, often cosmetic.
- The monolithic reinforced concrete staircase is completely silent - it does not make creaks or other sounds.
- Concrete is a moisture-resistant, fireproof and temperature-resistant material. Not susceptible to rotting or damage by insects.
- There are very few restrictions on the shape of the structure and other design solutions.
Concrete structures have much fewer disadvantages, but they must also be taken into account:
- Weight. Depending on the size, monolithic concrete stairs can weigh up to two or three tons - if the steps extend beyond the foundation of the house, then the possibility of their uneven shrinkage must be taken into account.
- Labor intensity. Before you make a concrete staircase with your own hands, you need to create a wooden formwork, which, in fact, is a rough wooden staircase - concrete will then be poured into it.
- Price. To pour concrete stairs, you need a frame pre-made from formwork, in which the reinforcement is laid and only then concreting is done. Therefore, the production of concrete stairs will cost more than any other analogues.
