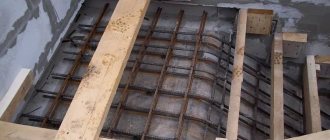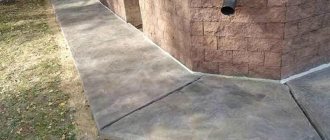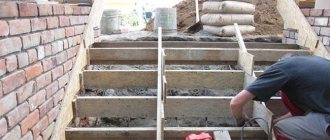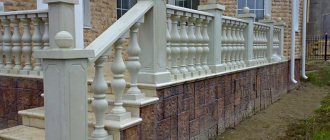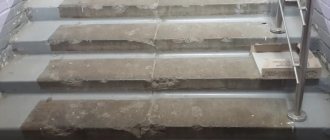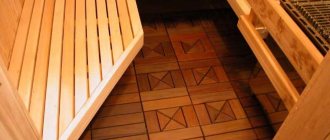A staircase is a complex building structure that must be highly reliable, safe, durable, aesthetically pleasing and comfortable. A concrete staircase meets all of the above standards. It is better to entrust the manufacture of concrete stairs to professionals. When carrying out work, you need to make the correct calculations, create a unique project and follow all the steps of the step-by-step instructions.
Such a staircase is often installed in permanent or street buildings made of concrete and brick; its service life is more than 50 years, and subsequent cosmetic repairs will update the design and extend its service life to 100 years.
Advantages of concrete stairs
In comparison with a wooden structure, the laying of a concrete staircase is carried out during the construction of a private house. This is one of the details of the object that enhances the structural strength. Other advantages of the structure include:
- reliability, strength, long service life;
- moisture resistance, minimal risk of fire;
- the possibility of laying together with the building, which ensures savings;
- use of corrosion-resistant steel reinforcement;
- possibility of finishing with any building material;
- resistance to negative external factors and increased use.
SNiPs, GOSTs, SP.
Any of these SNiPs and GOSTs will provide you with invaluable assistance in quality control and pouring of a monolithic concrete staircase.
- GOST 9818-2015 Reinforced concrete flights and landings of stairs. General technical conditions
- GOST 9818-2015 Reinforced concrete flights and landings of stairs. Are common
- SP15.13330.2012 Design of stone and reinforced masonry structures.
- SNiP 52-01-2003 Concrete and reinforced concrete structures.
- SP 63.13330.2012 Concrete and reinforced concrete structures Updated edition.
- SNiP 2.03.01-84 Manual on the design of reinforced concrete structures
- SP 52-101-2003 “Concrete and reinforced concrete structures without prestressing reinforcement”
Any of these regulations will become an indispensable guide to pouring a concrete foundation.
All the best and solid support under your feet!
The materials on this site are for informational purposes only and do not constitute a public offer as defined by the provisions of Article 437 of the Civil Code of the Russian Federation.
Choosing the type of staircase
Before starting construction work, you should decide on the type of structure, the shape of the staircase, and select suitable high-quality building materials. You should not save much on purchasing raw materials, as its quality can greatly affect the reliability and durability of the finished product. The staircase cannot be used immediately after pouring the steps, since the concrete will take up to 4 weeks to gain strength . Only after this can the formwork be removed. You also need to decide in advance on the location of the structure and the method of opening the doors.
By design, monolithic staircases are divided into straight (one- and two-flight), spiral (or screw). Screw options with winder steps have an aesthetic appearance; they are more in demand among consumers, but require formwork with a radial shape, so they are most often made to order.
An elementary option is a straight interfloor staircase with one flight, located between two walls. In this case, there will be no end parts of the structure, and the formwork is fastened to the walls. It is more difficult to make a semicircular or monolithic structure resting on one wall. To design the free end, you need to add one side part to the structure. You can choose a marching system where there are no supports on the walls (the lower and upper floors serve as load-bearing elements); the formwork is assembled with side elements.
But there is not always enough space to build a single-flight version, so preference is given to a two-flight version with winder steps or platforms between the flights.
Concrete stairs can also be monolithic, combined, prefabricated from factory-made flights, or type-set.
The first type is performed on site using the technology of pouring concrete mortar into the formwork, and can be installed anywhere (on the porch, street or basement).
The classic version of a completely monolithic design
The second option is a metal structure of complex shape (frame) with concrete steps. Each step is cast using formwork and reinforcing mesh, and marble chips and granite crushed stone are used as building materials. The dried surface is polished.
Combined version with metal frame elements
Prefabricated prefabricated flights are used mainly in apartment buildings, however, if desired and a small crane is available, this option can also take place. The main advantage is the price, the disadvantage is the limitation of standard sizes.
Serial marches of factory production
Stacked types consist of a concrete beam (stringer) and individual steps, which are rectangular, triangular, corner and with a groove. Reinforced concrete types are made in a factory according to specified dimensions and have a standard shape.
Staircases on steel stringers
Types of staircase structures
The main division is into entrance (front) and high-rise. In the first case, they are used to simply get into the house, and high-rise ones are used for direct access to the second floor or to the cellar (basement). Each of them, in turn, has its own varieties and forms.
Even a standard concrete staircase in a private house can be of any geometric shape: usually rectangular, but there is no difficulty in creating rounded, multifaceted or combined structures, the choice of which depends on the overall design of the building.
Depending on the height to which you need to ascend or descend, the second type of staircases is divided into single-flight and rotary, with two or more landings. A separate category are rotary semicircular or screw varieties. If you are making a concrete staircase to the second floor with your own hands, then you must take into account the need for an exit platform. The only exception is if there is already a terrace on the top floor, to which the upper flight of stairs will be adjacent.
Various types of structures in the following video:
This option will fit well into any interior; it requires careful selection of dimensions during installation. It is relatively inexpensive, but you will have to tinker with it when installing it.
Calculation of stairs
Before starting construction work, you need to measure the space, make a diagram, drawing or project of the planned structure with a preliminary calculation of all elements and indicating the required dimensions. The drawing is developed reflecting design parameters, number of steps, height and width. As a rule, the height of the steps is 15-18 cm, and the minimum span width is 80-90 cm. You also need to take into account the thickness of the finishing material, know the building codes, carry out the work in stages, and do not forget about the presence of fences and embedded elements.
Climbing angle
The first parameter is the angle of inclination (lift), the value of which affects the length and height of the structure. So, with the same height, a product with a tilt angle of 25° will be longer than analogues with indicators of 35° and 45°. The construction of a staircase structure with an angle of 45 degrees (span projection 3 meters) will require 2.35 times less building materials than for a product with an angle of 25° (span projection 6.4 m).
Optimal slope range 24 - 37 degrees
According to the manual, you need to choose the elevation angle based on the appropriate size of the flight, the complexity of the structure and its comfort.
Step sizes
Having decided on the angle of inclination and height, the work of designing concrete stairs includes breaking them down into steps. The optimal step size for calculation is 27-30 cm in width and 16-20 cm in height. If you make higher steps, it will be more difficult for both the elderly and people who are accustomed to a standard step to move along them. Very low steps of less than 15 cm will also be uncomfortable for an adult, but for children this is the best option.
You can select the parameters of the steps using the formula: 2H+L = 60-64 cm, where H is the riser (step height), L is the tread (width). To calculate, you can take the above indicators: 2*18+30=66 cm.
Counting the number of steps and span
Stair width
As a rule, the width of a staircase in a country house depends on the free space or space between the walls where it will be placed. It should not be narrower than 80 cm, since when climbing to the second floor along a narrow staircase (or descending from it), a person will feel like in a tunnel. It will also be inconvenient to carry any objects. Therefore, the optimal size would be 90-120 cm.
It is imperative to build a safe and secure fence, especially when elderly people and children live in the house. If the fence is located on the steps, it will slightly reduce the effective width of the flight, keep this in mind when calculating.
Online calculator for calculation
For your convenience, you can make all the calculations using a convenient online staircase calculator.
Device technology
As mentioned above, a concrete monolithic staircase is a labor-intensive construction, but not complicated.
Essentially, the whole process can be divided into 3 main stages:
- formwork installation;
- metal reinforcement;
- pouring concrete.
As in the situation with drawing up a project, all actions are connected. Each stage must be carried out in strict adherence to technology. You can learn in detail about the process of constructing a concrete staircase by watching the video in this article; a brief step-by-step instruction for pouring it yourself is described below.
Installation of formwork panels
You can use available moisture-proof material as shields for formwork. More often than others, plywood and construction timber are used for reinforcement. In addition, professional kits can be purchased for removable formwork. Factory formwork guarantees the strength of the material and the evenness of the final surface.
The most durable surface should be the bottom of the formwork or the bottom panel. The concrete monolithic structure has sufficient mass, and taking into account the reinforcing metal, the weight will be quite significant.
The material of the lower shields must withstand a weight of more than a ton. If a non-moisture-proof formwork material is chosen, then a plastic film should be prepared for laying.
If the material of the panels easily absorbs moisture, protect the formwork with plastic film
On a note! Why is it so important that the material does not absorb moisture? Concrete should dry gradually, slowly losing milk. A solution that quickly loses moisture will eventually become a very fragile concrete block.
The dimensions of all formwork parts must clearly correspond to the dimensions of the future structure. The panels and beams are connected using self-tapping screws, this will allow you to dismantle the limiter panels without causing damage to the concrete.
When installing panel parts, you should use a building level:
- the surfaces of the riser are set strictly vertically,
- treads should be poured horizontally, sometimes a slight slope is allowed, no more than 30.
Spiral stairs are the most difficult to install formwork. When building such a structure, it is better to use factory-made formwork. The price of this kit is quite high, but the costs are fully justified by the quality of the geometry and strength characteristics of the resulting staircase.
Installation of a factory set of formwork for pouring a spiral staircase
Laying reinforcement
In order for the monolithic structure to withstand its own weight and maintain maximum strength, the stairs are reinforced with metal. For reinforcement, rods of various diameters from 8 to 16 mm are used, reinforcement grade A400 or A500C.
The metal differs in the way it forms nodes:
- A500C grade reinforcement can be connected by welding or bonding.
- rods of grade A 400 are suitable only for bundling with construction wire.
On a note! The metal is laid after installing the lower formwork panel, but before installing the vertical step railings.
The photo shows an example of the formation of the reinforcing frame of steps
Vertical and horizontal rods of the structure should be as solid as possible, without additional welding points. In addition, all reinforcement must be “tied” into the structure of load-bearing walls. To do this, at the location of the stairs, rods 20–30 cm long are drilled into the wall in increments equal to the width of the tread.
Subsequently, the metal structure is welded with drilled pins. In this way, the load from the stairs is distributed over the entire supporting structure. And the staircase itself is an additional element of strengthening the strength of the building.
Important! At the stage of forming the reinforcing metal frame, embedded parts are welded onto the structure for mounting the railings.
Pouring the solution
Concreting a monolithic staircase must be carried out in one go. Under no circumstances should the staircase elements be allowed to partially harden. Therefore, it is very important to prepare a sufficient amount of solution.
You can make calculations using an online calculator. If you are not confident in your own abilities, it is better to purchase concrete from a factory. In this case, you can do the kneading yourself, but most likely you will need help.
Proportions of classic concrete:
- Portland cement grade not lower than M400 – 1 share;
- clean sifted sand - 2 shares;
- medium and fine crushed stone – 4 shares.
Depending on the location of the stairs, additives and plasticizers should be used.
To form steps, you should use a solution with fine and medium fraction aggregates
After the formwork is installed and the mortar is ready, the lowest step should be poured and compacted and the mortar should be allowed to set slightly. This will prevent it from flowing outside the formwork. After this, concrete is poured from above, periodically passing the steps with a vibrator or tapping.
The concrete is left to dry under a plastic film. In this case, in the first couple of days, it is recommended to wet the concrete.
On a note! Full setting will occur after 4 weeks, but the formwork panels can be removed after 10 - 14 days.
Formwork assembly
After completing the calculations, you need to build the formwork yourself. For construction you will need the following materials:
- moisture-resistant plywood 1.2-1.8 cm thick, edged boards 3 cm thick for the bottom of the formwork, edging and risers;
- sheets of moisture-resistant plywood (0.6-0.9 cm each) for the manufacture of curved zones;
- support beams 10x10 cm or boards 15-17 cm wide and 5 cm thick for supports;
- beams 10x10 cm for mounting boards or plywood sheets;
- metal corners;
- fastenings (wood screws) 3.5 mm;
- concrete, trowel for leveling mortar, trowel, device for smoothing the edges of concrete structures.
To ensure that the concrete surface remains smooth after hardening, it is necessary to grind the wooden formwork parts in contact with the mortar. When using smooth plywood, no leveling procedures are required.
1 - timber for fastening formwork elements; 2 - tension beam; 3 - winder stage formwork; 4 - end formwork.
The formwork must be assembled using the following steps:
- The lower part is made of large boards and plywood sheets. They are tightly fastened together with bars from the outside. The bottom of the structure is supported by beams or boards, and the pitch of the supports must correspond to the pitch of the steps. The parts are secured with self-tapping screws, which are convenient to unscrew during dismantling;
- On the sides they place a flange made of edged boards or plywood, reinforcing it from the outside with boards;
- install riser bars to the flange or wall with metal corners;
- joints in parts are sealed with a mortar of cement and sand or leveled with a plane or grinding machine.
Layout of formwork elements
The thicker the beams, the higher the structural strength. The weight of a reinforced concrete structure will be large, which must be taken into account during the construction process. You can add additional rigidity using transverse bars.
Video description
This video clearly shows how to install formwork for a concrete staircase:
Formwork is done in several steps:
- First, prepare the boards. To ensure a smooth concrete surface, the inner sides of the formwork are ground.
- The base is assembled and supports are installed from below so that the formwork for the steps does not fall.
- Then they put up fences on the sides, which are reinforced on the outside with boards.
- Reinforcement is placed inside.
- Mount the risers by securing them to the sides of the formwork or to the wall.
- They check whether the formwork for the stairs is assembled correctly, whether all supports are in place, and whether the calculations are correct. The staircase itself will be the same size as the formwork.
Formwork and reinforcement
Reinforcement
For a small staircase in a cottage, the reinforcement can be made with a mesh, which is tied from reinforcement measuring 1-1.2 cm at a distance of 15-20 cm (the size of the mesh cells will be 15x20 cm). The rods are connected with wire.
March reinforcement scheme
Large products must be made from a reinforcement frame, including several meshes mounted with vertical rods or welding. The distance between the grids is 2-3 cm.
The frame is the skeleton of the structure where the hardened concrete solution will be fixed, so its horizontal rods must be fixed in the wall, in pre-drilled holes . The mesh or frame is laid in the lower area of the formwork 2-3 centimeters from the bottom (the reinforcement can be raised using stands, bricks or stones). In the area where the railings are located, you need to place plugs or metal plates.
Kinds
The following concrete staircase structures are distinguished:
- monolithic
Monolithic
The solution is poured into a mold that must be prepared in advance. The design is cast. Installed directly at the point of use. The model is selected based on the area and design of the room.
- marching
Marching
The march structure occupies a large area of the room. Consists of 1 or many marches that connect levels, and has the following advantages:
- simple design
- installation does not require much time
- beautiful appearance
- comfort, safety of descent and ascent
- low cost
- screw
Screw
A convenient, compact design is an alternative to the marching design. Saves space. It looks very rich with metal railings in addition to glass elements.
- combined
Combined
A complex metal structure (frame) on which concrete steps are fixed.
Stairs can be supported on walls on one side or both, or simply hanging with fastening to the floor and ceiling on top. If calculated correctly, the structure will be equally strong. Connecting to a wall does not in any way increase the load-bearing capacity of the march. They do this largely to save space or make it easier to install the formwork.
It is better not to undertake the construction of complex forms yourself, but to entrust the work to professional craftsmen. Without relevant experience, it is unlikely that anything will work out.
Pouring concrete
During concreting, a grade of concrete not lower than M200 (from class B15) is used. The solution is mixed in a concrete mixer or ordered from RBU and must contain the following components: 10 parts of cement, 30 parts of crushed stone fraction 10-20 mm, 20 parts of sand and 7 parts of water. If the composition is dense, you can add 3 parts of water.
Now you need to fill the composition correctly:
- the lower steps are performed first;
- the solution is compacted to give strength and density. To do this, you can use reinforcement, which is used to pierce the concrete in several areas. professionals recommend using a more reliable method - a construction vibrator, which squeezes concrete through the formwork;
- giving the steps the correct shape, smoothing them with a trowel;
- pouring the remaining elements and the porch;
- covering the solution with a film to protect it from cracks and early hardening. You can also regularly moisten the outer surface of the flooded area with water.
Finishing
Wood creates coziness and a homely atmosphere
An equally important process is the finishing of the concrete staircase. It will affect the durability and appearance of the structure, as well as the interior of the living space. It will give it elegance and solidity.
Wood is often used to decorate concrete stairs. It has the following qualities:
- good thermal insulation properties
- safe movement
- no special care required
- harmony with any room interior
- creating a comfortable, homely environment
It also does not place a large load on the base of the structure, which is important for heavy concrete structures. It is used for finishing all shapes and types of stairs. Balustrades and railings are also often made of wood. Decoration in the form of artistic cutting is possible.
Carpet – soft in structure and silent when walking
For families with small children and elderly people, carpeting is suitable. It is soft in structure and creates noiselessness when walking. It spreads without cuts and is fixed with strips of wood or plastic. A layer of felt under the carpet, or similar material, will extend its use.
Having a harmonious combination with any finishing materials, concrete can be decorated in several ways, for example, combining wooden and chrome elements.
Tile is a good finishing option
Clinker steps and tiles are another lining material. It is not difficult to lay clinker steps, which are produced in prepared form and they can fit in size. If the dimensions do not match the structure, screed with a cement mixture is carried out. When tiling, it is also used for approaches.
Ceramic tiles are not recommended for finishing spiral staircases, because... it will have to be trimmed. Due to numerous seams, the appearance of the structure will deteriorate. It is more suitable for straight marches. The laying starts from the bottom.
Illumination adds originality to the look
Neon and LED lighting, as well as plastic and glass decor, give the structure a unique, original look.
Working with natural stone is similar to working with tile finishing. The material has disadvantages:
- expensive
- noisy when walking
- discomfort from the cold material
- difficult to care for
Natural stone, marble, granite have a big advantage. These are durable materials.
Before painting, the surface is thoroughly cleaned
Painting concrete steps is cheap. The wear time will increase, but painting will not be able to protect against the cold of concrete and noise when walking.
Finish lining
A DIY concrete staircase can have different finishing options: wood, laminate, tiles, carpet, acrylic stone or porcelain stoneware. Any material must be laid on a level base. After dismantling the formwork, uneven areas may remain on the site, which are recommended to be removed by sanding and plastering. The end parts are usually finished with plaster and painted. After this, the steps are covered with one of the materials.
The surface can be covered with tiles, artificial or natural stone with a rough surface. The material is laid on cement mortar or tile adhesive. Using the same technology, mosaics are laid, creating original compositions from small elements.
Photo instructions for installing clinker steps
The finishing can be done with wood panels that are resistant to abrasion. For this purpose, larch and exotic species that have undergone antiseptic treatment are selected.
Installation of larch wood cladding
An excellent treatment option is laminate, which is abrasion-resistant, easy to install and durable.
Installation of special stair laminate
If children or elderly people live in the house, then you can choose carpet, available in different colors.
The final stage is finishing with carpet
To save money, you can simply paint the steps with high-quality concrete paint.
Painting is a cheap but interesting option
In any case, the appearance of the staircase is associated with the taste preferences and financial capabilities of the owner.
Construction stages
In general, the work on constructing a concrete staircase consists of the following main stages:
- Determination of the type of staircase: single-flight, two-flight, spiral.
- Design calculation: number and dimensions of steps, width and length of the structure.
- Production and assembly of formwork.
- Installation of reinforcing belt.
- Pouring concrete.
- Dismantling of formwork.
- Finishing concrete stairs with wood, artistic forging, ceramic tiles, mosaics or other available materials.
A two-flight and spiral staircase made of concrete is a rather difficult project to implement with your own hands. The flights of two flights of stairs are erected at an angle of 90 degrees, with an intermediate platform, winder steps and other features.
A spiral staircase requires a complex special calculation of the spiral line and the subsequent manufacture and correct installation of curved formwork. Therefore, it is better to trust the construction of these types of stairs to experienced professional builders. Within the framework of this article, an option will be considered - a single-flight concrete staircase to the second floor, which you can make with your own hands without experience or special education.
DIY making
Before making concrete steps, you should take care of making the formwork. Its construction is especially difficult for a monolithic structure: you will have to build side walls from boards and plywood to the height of the upper platform, and before that, make a foundation for the street porch.
When supporting the span only at the upper and lower ends, it will be necessary to install a stringer made of a channel or I-beam. You will also need to dig holes under the lower ends, deepening them into the ground by 50-80 cm.
After installing the bowstring, the metal base is fixed in the soil by pouring concrete or backfilling the pit, and the upper edge is welded to the embedded beams in the wall. In this case, the formwork is built in such a way as to cover not only the sides, but also the lower part of the structure, which will hang above the ground. There should be no gaps left in the inclined plane.
Steps begin to be formed from the lowest element:
- A board is placed across the formwork made for the sides, the height of which is slightly greater than the height of the future step. When filling the form, a side of the board will remain, since the concrete layer will be equal to the height of the step.
- Pour the solution into the prepared part of the formwork, leveling it horizontally in the tread area according to the building level. If reinforcement is being performed, pre-cut pieces of mesh will be placed on a 5 cm layer of concrete: pour in a little mortar, level, reinforce and fill the formwork.
- Allow the casting to set (1-2 hours). Install a transverse board for concreting the next tier of the flight of stairs and repeat the pouring process.
- Moving up the stringer or lower levels of the span, the entire porch is gradually flooded. The upper platform is leveled horizontally.
- Concrete gains strength in about 3 weeks. Before the expiration of this period after the solution has set (24 hours), it is recommended to thoroughly water the surface of the stairs with clean water every day. It is not advisable to walk around the structure at this time.
The method for making a concrete step curved along the front edge is no different from pouring straight ones. For formwork in this case, a sheet of plywood is used, which is bent along the desired contour and fixed with spacers.
