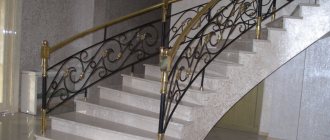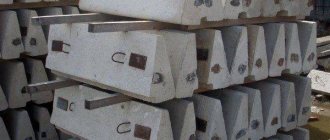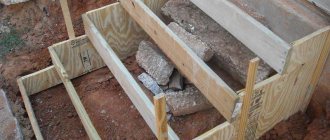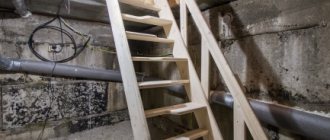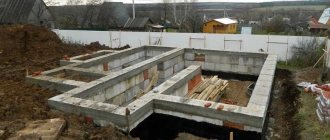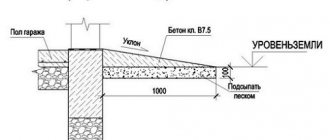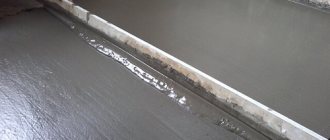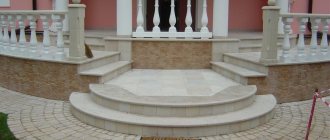A flight of stairs is a structure that includes a supporting base and steps. In a large building, between the flights of stairs there is a landing, which together with two flights (upper and lower) forms a flight. Products made of concrete reinforced with steel unstressed and prestressed rods and reinforcing wire are distinguished by strength, reliability, durability, and convenient installation.
Types of staircases
In construction, the following types of reinforced concrete products are used to organize flights of stairs:
- Prefabricated reinforced concrete flights consisting of individual steps. Regulated by GOST 8717.0-84. Design steps come in three types. LS - the main steps that form the march. LSV – frieze upper steps, adjacent to the upper platform, LSN – frieze lower steps, which rest on the lower platform. Such prefabricated marches are mounted on metal bowstrings or stringers, reinforced concrete beams. Most often they are straight, but they can be rotary or circular.
- Monolithic reinforced concrete flights of stairs, most often used in mass construction, comply with GOST 9818-2015. For the manufacture of these products, heavy concrete of high strength, water resistance and frost resistance is used. To strengthen structures, reinforcing bars, meshes, and volumetric frames are used. Working drawings for flights of stairs are available in Series 1.050.1-2. The same document regulates the size and design of the sites.
Features of platforms and marches and requirements for them
Standard reinforced concrete flights
When manufacturing and installing reinforced concrete structural blocks for arranging stairs, parameters such as length, width, thickness, number of steps and their height, as well as the strength characteristics of the finished products are taken into account. In addition, the parameters of the building where they will be installed are also taken into account, so their production has different dimensions.
Tables of dimensions of LM and LP
The abbreviation LM is used to mark flights of stairs, and LP for staircase landings. They are followed by numbers indicating the differences.
| Marking of staircases | Compliance (GOST) | Dimensions in mm | Weight in kg | Volume in m3 |
| LM 12/19/09-5-d | 9818 | 1860x1200x900 | 1440 | 0?576 |
| LM 19.13.5.09-5-d | 9818 | 1860x1350x900 | 1620 | 0,648 |
| LM 19.13.09-5-d | 9818 | 1860x1300x900 | 1560 | 0,624 |
| LM 22.09.10.5-5-d | 9818 | 2160x900x1050 | 1250 | 0,5 |
| LM 22.10.10.5-5-d | 9818 | 2160x1000x1050 | 1390 | 0,556 |
| LM 28.10.13.5-5-d | 9818 | 2760x1000x1350 | 1760 | 0,704 |
| LM 28.12.5.13.5-5-d | 9818 | 2760x1250x1350 | 2200 | 0,88 |
| LM 19.12.5.09-5-d | 9818 | 1860x1250x900 | 1500 | 0,6 |
| LM 22.10.5.10.5-5-d | 9818 | 2160x1050x1050 | 1460 | 0,584 |
| LM 22.11.5.10.5-5-d | 9818 | 2160x1150x1050 | 1595 | 0,638 |
| LM 22.1110.5-5-d | 9818 | 2160x1100x1050 | 1525 | 0,61 |
| LM 22.12.5.10.5-5-d | 9818 | 2160x1250x1050 | 1735 | 0,6928 |
| LM 22.12.10.5.-5-d | 9818 | 2160x1200x1050 | 1655 | 0,666 |
| LM 22.13.10.5-5-d | 9818 | 2160x1350x1050 | 1875 | 0?75 |
| LM 22.13.10.5-5-d | 9818 | 2160x1300x1050 | 11805 | 0,722 |
| LM22.09.12-5-d | 9818 | 2460x900x1200 | 1415 | 0,566 |
| LM 25.10.5.12-5-d | 9818 | 2460x1050x1200 | 1685 | 0,674 |
| LM 25.10.12-5-d | 9818 | 2460x1000x1200 | 1575 | 0,63 |
| LM 25.11.5.12-5-d | 9818 | 2460h1150h1200 | 1845 | 0,738 |
| LM 25.11.12-5-d | 9818 | 2460x1100x1200 | 1730 | 0,692 |
| LM 25.12.5.12-5-d | 9818 | 2460x1250x1200 | 1965 | 0?786 |
| LM 25.12.12-5-d | 9818 | 2460x1200x1200 | 1925 | 0,77 |
| LM 25.13.5.12-5-d | 9818 | 2460x1350x1200 | 2125 | 0?85 |
| LM 25.13.12-5-d | 9818 | 2460x1300x1200 | 2045 | 0,818 |
| LM 20.09.13.5-5-d | 9818 | 2760x900x1350 | 1585 | 0,634 |
| LM 28.10.5.13.5-5-d | 9818 | 2760x1050x1350 | 1850 | 0?74 |
| LM 28.11.5.13.5-5-d | 9818 | 2760x1150x1350 | 2025 | 0,81 |
| LM 28.11.13.5-5-d | 9818 | 2760x1100x1350 | 1935 | 0,774 |
| LM 28.12.13.5-5-d | 9818 | 2760x1200x1350 | 2110 | 0,844 |
| LM 28.13.5.13.5-5-d | 9818 | 2760x1350x1350 | 2375 | 0,95 |
| LM 28.13.13.5-5-d | 9818 | 2760x1300x1350 | 2290 | 0,916 |
| LM 30.10.5.14-5-d | 9818 | 2760x1050x1400 | 1850 | 0,74 |
| LM 10.10.14-5-d-2 | 9818 | 2760x1950x1400 | 1710 | 0,684 |
| LM 30.11.5.14-5-d-2 | 9818 | 2760x1150x1400 | 2025 | 0,81 |
| LM 30.11.14-5-d-2 | 9818 | 2760x1100x1400 | 1880 | 0,752 |
| LM 30.12.14-5-d-2 | 9818 | 2760x1200x1400 | 2115 | 0,846 |
| LM 30.09.15-5-d | 9818 | 3060x900x1500 | 1750 | 0,7 |
| LM 31.10.5.15-5-d | 9818 | 3060x1050x1500 | 2050 | 0,82 |
| LM 31.10.15-5-d | 9818 | 3060x1000x1500 | 1945 | 0,778 |
| LM 31.11.5.15-5-d | 9818 | 3060x1150x1500 | 2225 | 0,89 |
| LM 31.11-15-5-d | 9818 | 3060x1100x1500 | 2150 | 0,86 |
| LM 31.12.5.15-5-d | 9818 | 3060x1250x1500 | 2430 | 0,972 |
| LM 31.12.15-5-d | 9818 | 3060x1200x1500 | 2325 | 0,93 |
| LM 31.13.5.15-5-d | 9818 | 3060x1350x1500 | 2575 | 1,03 |
| LM 31.13.15-5-d | 9818 | 3060x1300x1500 | 2530 | 1,012 |
| LM 34.10.5.17-5-d | 9818 | 3360x1050x1650 | 2235 | 0,894 |
| LM 34.11.5.17-5-d | 9818 | 3360x1150x1650 | 2445 | 0,978 |
| LM 34.12.17-5-d | 9818 | 3360x1200x1650 | 2550 | 1,02 |
| LM 34.13.5.17-5-d | 9818 | 3360x1350x1650 | 2825 | 1,13 |
| LM 37.09.18-5-d | 9818 | 3660x900x1800 | 2085 | 0,834 |
| LM 37.10.5.18-5-d | 9818 | 3660x1050x1800 | 2425 | 0,97 |
| LM 37.10.18-5-d | 9818 | 3660x1000x1800 | 2320 | 0,928 |
| LM 31.11.5.18-5-d | 9818 | 3660x1150x1800 | 2655 | 1,062 |
| LM 37.11.18-5-d | 9818 | 3660x1100x1800 | 2550 | 1,02 |
| LM 37.12.5.18-5-d | 9818 | 3660x1250x1800 | 2900 | 1,16 |
| LM 37.12.18-5-d | 9818 | 3660x1200x1800 | 2775 | 1,11 |
| LM 37.13.5.18-5-d | 9818 | 3660x1350x1800 | 3125 | 1,25 |
| LM 37.13.18-5-d | 9818 | 3660x1300x1800 | 3015 | 1,206 |
| LM 19.09.09.-5-d | 9818 | 1860x900x900 | 1080 | 0?432 |
| LM 10/19/09-5-d | 9818 | 1860x1000x900 | 1200 | 0,48 |
| LM 19.10.5.09-5-d | 9818 | 1860x1050x900 | 1260 | 0,506 |
| LM 11/19/09-5-d | 9818 | 1860x11100x900 | 1320 | 0?528 |
| LM 19.11.5.09-5-d | 9818 | 1860x1150x900 | 1380 | 0,552 |
Flights of stairs (LM)
| Marking of staircases | Compliance (GOST) | Dimensions in mm | Weight in kg | Volume in m3 |
| LMP 43.11.15-4-1 | GOST 9818-85 | 44250x1050x1500 | 2500 | 1,0 |
| LMP43.11.15-4-2 | GOST 9818 | 4250x1050x1500 | 2475 | 0,99 |
| LMP 57.11.15-5r | GOST 9818 | 5650x1050x1500 | 2330 | 0,032 |
| LMP57-11-14-5 | Series 1.050.1.2.v.1.2 | 5650x1150x1400 | 2200 | 0,9 |
| LMP 60-11-17-5 | II-04-7 | 5980x1150x150 | 2600 | 1,04 |
| LMP 60-11-17-5-3 | II-04-7 | 4790x1150x150 | 2,1 | 0,84 |
| LMP 62-11-15 | GOST 9818 | 6200x1150x240 | 2450 | 0,98 |
Flights of stairs with a platform (LMP)
| Marking of staircases | Compliance (GOST) | Dimensions in mm | Weight in kg | Volume in m3 |
| 2LMF 39-12-17-5 | 1.251.1-4 | 3913x1200x295 | 1290 | 0,52 |
| 2LMF 39-14-17-5 | 1.251.1-4 | 3913x1350x1650 | 1420 | 0,568 |
| 2LMF 3914-17-5y | 1.251.1-4 | 3913x1350x1650 | 1243 | 0,5 |
| 2LMF 42-14-18-5 | 1.251.1-4 | 4249x1800x1200 | 1530 | 0,612 |
Flights of stairs with frieze steps (LMF)
Some explanations on the markings: 27 - length; 11- width; 14 - vertical height; 4 – design load.
Photo of the site with letter designation of parameters
| Site marking | Platform dimensions in mm | Weight in tons | ||
| L (width) | B (Length) | H (height) | ||
| 1LP 30-15-4 | 2980 | 1500 | 320 | 1,4 |
| 1LP 30-15V-4 | 3040 | 1600 | 320 | 2,4 |
| 1LP 30-18-4 | 2980 | 1800 | 320 | 2,9 |
| 2LP 22-12-4 | 2200 | 1300 | 320 | 1,035 |
| 2LP 22-12-4K | 2200 | 1300 | 220 | 1,035 |
| 2LP 22-15 | 2200 | 1600 | 220 | 1,2 |
| 2LP 22-15-4 | 2200 | 1600 | 320 | 1,2 |
| 2LP 22-15-4K | 2200 | 1600 | 320 | 1,2 |
| 2LP 22-18 | 2480 | 1900 | 320 | 1,37 |
| 2LP 22-18-4 | 2480 | 1900 | 320 | 1,37 |
| 2LP 22-18-4K | 2200 | 1900 | 320 | 1,37 |
| 2LP 25-12 | 2500 | 1300 | 320 | 1,16 |
| 2LP 25-12-4 | 2500 | 1300 | 320 | 1,16 |
| 2LP 25-12-4K | 2500 | 1300 | 320 | 1,16 |
| 2LP 25-12V-4K | 2780 | 1300 | 320 | 1,16 |
| 2LP 25-15-4 | 2480 | 1600 | 320 | 1,345 |
| 2LP 25-15-4K | 2480 | 1600 | 320 | 1,345 |
| 2LP 25-15V-4K | 2500 | 1600 | 320 | 1,37 |
| 2LP 25-18-4 | 2500 | 1900 | 320 | 1,463 |
| 2LP 25-18-4ML | 2500 | 1900 | 320 | 1,395 |
| 2LP 25-18-4MLV | 2500 | 1900 | 320 | 1,47 |
| 2LP 25-18-4K | 2500 | 1800 | 280 | 1,533 |
| LP 1-26-18 | 2680 | 1860 | 160 | 1,942 |
| LP 15-14 | 1385 | 1490 | 300 | 0,585 |
| LP 1P | 2820 | 1370 | 320 | 1,14 |
| LP 1P1 | 2820 | 1370 | 320 | 1,14 |
| LP 22-16 | 2680 | 1860 | 160 | 1,865 |
| LP 22-15 | 2480 | 1600 | 320 | 1,15 |
| LP 22-16-1 | 2440 | 1440 | 300 | 0,397 |
| LP 24-14 | 2600 | 1150 | 250 | 0,775 |
| LP 25-15-4K | 2500 | 1600 | — | — |
| LP 28-13 | 3040 | 1060 | 350 | 0,87 |
| LP 28-15 | 3040 | 1260 | 350 | 0,98 |
| LP 28-17 | 3000 | 1540 | 250 | 1,1 |
| LP 30-13 | 3020 | 1330 | 200 | 1,148 |
| LP 30-18 | 3020 | 1830 | 320 | 1,875 |
| LP 30-18-1 | 3020 | 1830 | 320 | 1,875 |
| LP 32-18 | 3180 | 1780 | 320 | 4,527 |
| BOB 14-12V | 1440 | 1200 | 240 | 0,5 |
| BOB 14-13V | 1440 | 1325 | 240 | 0,6 |
| BOB 14-15V | 1440 | 1475 | 240 | 0,6 |
| BOB 15-1 | — | — | — | 0,413 |
| BOB 15-15V | 1540 | 1490 | 240 | 0,75 |
| BOB 15-6 | — | — | — | 0,25 |
| BOB 16-15V | 1610 | 1490 | 240 | 0,775 |
| LPF 25-10-5 | 2500 | 990 | 350 | 0,9 |
| LPF 25-11-5 | 2500 | 1140 | 350 | 0,98 |
| LPF 25-13-5 | 2500 | 1290 | 350 | 1,075 |
| LPF 28-11-5 | 2800 | 1140 | 350 | 1,1 |
| LPF 28-13-5 | 3080 | 1290 | 350 | 1,195 |
| LPF 31-13-5 | 3100 | 1290 | 350 | 1,315 |
| LPR 22-15K | 2480 | 1600 | 320 | 1,2 |
| LPR 22-18K | 2480 | 1900 | 320 | 1,4 |
| LPR 25-12 | 2780 | 1300 | 320 | 1,13 |
| LPR 25-18 | 2500 | 1900 | 320 | 1,73 |
| LPR 25-18 MLA | 2500 | 1900 | 320 | 1,395 |
| LPR 25-18 MLB | 2500 | 1900 | 320 | 1,4 |
| LPR 25-18 MLS | 2500 | 1900 | 320 | 1,4 |
Stair landings
Some explanations on the markings: LP and LPS - staircase landings; 1LP – for LM type marches; 2LP – ribbed platform for LM; LPF - ribbed platform for LMF; LPP - ribbed platform and p./platform for LMP; LPR - ribbed platform; K – console for support.
Width Features
Width parameters: a) minimum; b) standard; c) comfortable
- In addition to the slope and length, flights of stairs and landings vary in width , which is of great importance not only for ease of movement, but also for the safety of people in emergency situations at the time of urgent evacuation. In the image above you see three conditional parameters, where the minimum is considered in the size of 60-80 cm and is recommended only for rooms with little traffic; standard – from 90 to 120 cm – recommended for everyday use; comfortable – from 125 to 150 cm – for luxury residential buildings and public spaces.
- When designing houses, developers usually use a standard width of staircase flights , as you probably see every day when you enter the entrances of various residential buildings and most office and industrial buildings. But such flights of stairs and landings are sometimes difficult to fit into the design of your own home - we are talking not about the material, but about the parameters. Therefore, the private sector is better known for narrow stairs up to 60 cm, and sometimes you can even find flights 50 cm wide, which is extremely unsafe in emergency situations.
The most optimal parameters for sites
- In any case, the arrangement of flights of stairs and landings must be the same in width, that is, the span can in no way be wider than the landing, and the same rule applies when designing flights of stairs with half-landings. The height of the platform can be higher by only one step, no more, and the same level of difference is acceptable for two-level platforms. In cases where the staircase has no turns, the length of the transition plane should be at least 60-64 cm (the average human step).
U-shaped design
- In most cases, when flights of stairs with landings are designed in a private house, the problem is that you have to make a U-shaped staircase (with a 180⁰ turn). This means that when arranging the structure, you need to accommodate two widths plus the gap between them, which will be at least 5-10 cm - all this requires a certain amount of space in the room. Therefore, in such situations, they often compromise on convenience and safety by making narrower spans to save space in the room.
Calculations for a private house
Convenience and safety of operation are related to the angle of inclination
- When installing landings and flights of stairs with your own hands, you must make calculations on the slope and number of steps . So, the optimal slope, as a rule, is 30⁰-35⁰, but if there is a shortage of free space in the house, it is made much steeper.
Warning. A steep slope, which is considered an angle of 40⁰-45⁰, is quite acceptable for residential premises, but only physically strong people in good health can feel free on it. For the average person, not to mention children and the elderly, the instructions advise installing flatter stairs.
Calculation of steps can be done using the right triangle method
- Let's imagine that the height of the first floor is 3m and we need to calculate the flight of stairs with the landing . Then we take into account the thickness of the floor on the second floor and, let’s say, it will be 0.2 m, then the total height will be 3.2 m, and at this interval we will install 2 flights, each 1.6 m high (the platform will be in the middle). For such dimensions, it will be convenient for us to make steps 16 cm high - 10 pieces for each flight.
- Now we select the required tread width and for this we will start from the value of the average human step that we already know, using the formula 2hsteps + dtreads≈60≈64 cm, then dtreads will be from 28 to 32 cm, but we will stop at 30. This means that the segment AC will be 30*10=3.0 m.
- Now we need to find out the length of the stringer or segment AB, and for this we use the formula d2+e2=x2=1.62+32=2.56+9=11.56. But now we extract √11.56 = 3.4 m, that is, this will be the length of the stringer or string of the stairs. When calculating the area that the stairs will occupy, do not forget to add the length of the landing, for example, (3.0+0.6)*(0.9+0.9+0.1)=6.84 m2.
Wooden railings
- During construction, the fencing of staircases and landings is subject to GOST 25772-83 (clauses 1.2, 1.3), which provides for a railing height of at least 0.9 m including handrails. For wooden structures, balusters should be installed one on each step, and on the landing, as well as for fencing the second floor, it is better to keep the step the same. In our case it will be 30 cm.
Advice. To calculate the length of the handrails on the flights, you can use the formula we already know d 2 + e 2 = x 2 by drawing a right triangle of the required scale.
Types and sizes of products in accordance with the standard
Manufacturers offer the following types of these concrete products:
- LM - the functions of the base are performed by a straight reinforced concrete slab.
- LMF – ribbed with frieze steps.
- LMP - marching products combined with one or two built-in platforms.
Types of reinforced concrete coatings:
- concrete 15 mm thick;
- glossy (or mosaic) polished coating; to enhance the decorative characteristics when preparing the mixture, white or colored cement and marble chips are used;
- ceramic tiles specially designed for this purpose.
Acceptable dimensions of reinforced concrete products in accordance with GOST:
- minimum number of steps – 3, maximum – 18;
- the minimum width of a flight of stairs is 900 mm, it is necessary to ensure normal conditions during evacuation;
- step height – 15-16 cm.
The length of typical flights of stairs is 2.7-4.9 m, reinforced concrete products with flights are 4.5-6.0 m, vertical projection height is 250-2400 mm, the angle of inclination for residential buildings is 25-40°, industrial buildings – 45 -70°.
Stairs
Classification of stairs
Stairs serve to communicate between floors or different levels.
According to their purpose, stairs are divided into:
— basic — serving for permanent use and evacuation; - auxiliary - for service communication between floors; — emergency — external evacuation stairs; - firefighters - set up, openly, outside the building.
The design of the staircase consists of alternating platforms and flights.
The march consists of a series of steps supported by inclined beams and fencing.
The beams are called stringers (if the steps rest on them from above) and bowstrings (if the steps adjoin them on the side).
The load-bearing elements of the march rest on the load-bearing elements of the platform - platform beams.
Staircase landings can be storey (located at the floor level) and intermediate.
The upper and lower steps of the march, which serve as a transition to the platforms, are called frieze.
Depending on the number of flights within the height of one floor, staircases can be single-flight , two-flight , or three-flight . The most commonly used are two-flight ones.
With a three-flight staircase, it is convenient to place elevator shafts between the flights.
In residential buildings up to 5 floors, the staircase leading from the top floor to the attic is arranged in the form of a steel stepladder.
Over 5 floors, the stairs leading to the attic are a continuation of the main one.
Depending on the use of the material, stairs are:
- wooden;
— from prefabricated reinforced concrete (or stone) steps on metal supporting structures;
— solid reinforced concrete — prefabricated and monolithic;
- steel.
Wooden stairs are used in stone buildings of class III and IV, up to 2 floors high.
Stairs with metal supporting structures and monolithic reinforced concrete stairs, in order to save metal and industrialization, are allowed to be used only in public buildings with complex staircase shapes.
Prefabricated reinforced concrete stairs are used in the mass construction of standard residential and public buildings.
Emergency and fire escape ladders are made of steel
Staircase designs
Stairs on steel beams
Performed with reinforced concrete steps. Steps made of natural stone, such as granite, are used mainly for external stairs and for stairs with particularly heavy traffic.
Reinforced concrete stairs
Monolithic reinforced concrete stairs. These stairs are very strong, but require complex formwork and delay construction progress. Therefore, they are used very rarely.
Prefabricated reinforced concrete staircase made of small-sized elements. The connection is achieved by welding the embedded elements. The steps are laid along stringers using cement mortar. Fences made of steel posts (embedded in steps) and inclined bars.
Reinforced concrete stairs made from large-sized elements have become very widespread. Elements (flights and platforms manufactured at the factory) of stairs are installed by crane in place and fastened by welding embedded parts. Such stairs are made either with textured surfaces of steps and landings or with overhead treads.
In stairwells there should be no storage or other purpose premises, exits from lift shafts, industrial gas pipelines and pipelines with flammable liquids.
For sufficient passage in the staircase, raise the floor level of the 1st floor above the floor level of the entrance landing by 0.5-1.0 m.
Basic requirements for stairs
This is traffic safety and ease of walking along them. For this purpose, in addition to ensuring the strength and rigidity of structures, a number of rules must be followed when designing stairs.
The slope of the flight must be taken in accordance with SNiP (depending on the purpose and number of storeys of the building) for the main stairs 1:2 - 1:1.75, and for auxiliary stairs up to 1:1.25; all steps in the flight must have the same dimensions that are comfortable for walking. Marches should be unified whenever possible. The number of steps in a march is assigned to no more than 18, but not less than three. Typically marches have from 10 to 13 steps.
Marches and platforms are fenced with railings 0.9 m high; the height of passages under platforms and marches is made at least 2 m; staircases should have natural light.
The width of flights of stairs is accepted according to fire safety requirements at the rate of at least 0.6 m per 100 people. Where there are elevators, the requirements are different.
The width of the staircase landing must be no less than the width of the flight.
For residential floors of 10 or more floors, there must be at least two escape routes or so-called “smoke-free staircases” must be installed.
The smoke-free staircase is ensured by the creation of an open air zone at the entrance to it in the form of a balcony or loggia, which prevents the spread of smoke to other floors of the building. In this case, instead of two conventional staircases, one smoke-free staircase can be designed.
Another technique: creating an artificial air supply to prevent smoke from entering the stairwell; removable stairs communicate through a cold airlock.
In the stairwell, the external entrance doors open towards the exit from the building. Entrance doors to apartments from the stairs must open inward.
The steps of the stairs are divided into ordinary and frieze , adjacent to the platforms; upper and lower frieze steps.
The horizontal plane is called the tread , the vertical plane is called the riser . The height of the step is 130-200mm, the width is at least 250mm.
The strength and reliability of the interfaces of prefabricated reinforced concrete staircase structures is achieved by welding embedded parts, which are placed in the connected elements, respectively, one against the other.
Indoor staircases are made of wood . Individual steps are laid on stringers or cut into bowstrings, starting from the lower frieze and ending with the upper frieze. Stair railings are also made of wood.
In interior staircases, winder steps and spiral staircases .
Fire and emergency ladders in public and residential buildings are taken outside.
Fire escapes to the roof are made straight and do not reach ground level by 2.5 m. The width of fire escapes is taken to be at least 0.6 m.
Emergency ladders are structurally similar to fire ladders, but they are subject to additional requirements: the slope of the ladders must be no more than 45°; the width must be at least 0.7 m. There are special areas on each floor.
Ramps . To connect different levels and floors in public buildings, along with stairs, ramps are used - flat inclined structures without steps. They are given a slope from 5 to 12° (1/12 - 1/5).
On large slopes it is difficult to use the ramp due to slipping.
Ramps with a small slope cause large losses of usable area of the building. The clean floor of the ramps must have a non-slip surface (asphalt, cement, relin, mastic, etc.).
Elevators and escalators . They refer to mechanical devices for organizing communication between floors. The most widespread are periodic (intermittent) elevators.
Depending on the requirements, non-pass-through cabins with one entrance to the elevator or walk-through cabins with entrances located on opposite sides of the elevator shaft are used.
The elevator machine room can be located above the shaft (upper location) or below it (lower location).
The elevator shaft should not be directly adjacent to residential premises; locate the elevator engine room directly above and below residential premises, as well as adjacent to them.
Currently, so-called external suspended elevators have become widespread, which are used in residential buildings of old construction and in public buildings for various purposes.
Elevators, low speed, continuously operating (not stopping) are called paternosters .
An escalator is a moving staircase related to; to the class of continuous lifting devices. Buildings often use multi-stair escalator layouts.
A single-flight escalator consists of tensioned chain steps supported by load-bearing inclined metal trusses. Traction chains and steps, each of which moves on four runners, form an escalator surface. The upper branch of the canvas is working, and the lower one is idle.
The design includes moving handrails, 90cm high. The most common are escalators with a canvas width of 0.6 to 1.0 m. The angle of inclination of the blade can be arbitrary, but not exceeding 30 degrees. Escalators in the building must be doubled with regular stairs for fire safety.
Staircase of a 2- and 3-story residential building with transverse load-bearing brick walls
Cross section
Double-flight staircase made of prefabricated reinforced concrete flights and platforms (1st floor plan)
Precast concrete staircases with folded steps
Precast concrete staircases with hollow treads
| Straightforward one-march | Two-march | With cross marches |
Inter-apartment stairs
| Single march | Double march |
| a – tread size c – riser size | |
| 1. Indoor stairs must satisfy the formula 2b+a=60-64 cm; size 60-64cm is the size of an average human step. 2. The recommended slope of the stairs is 1:1.5, which corresponds to the ratio b:a=16.6:25 (a maximum slope of 1:1.25 cm is allowed). 3. Dimensions for a slope of 1:1.25 are given in parentheses. 4. The minimum width of the march is 90 cm. 5. the height of passages under the flight of stairs to the bottom of protruding structures is at least 200 cm. | |
| In-apartment without winder steps | |
| With winder steps | |
| Wooden staircase with winder steps | Wooden two-flight staircase |
| Double flight wooden staircase | |
| With reinforced concrete steps and reinforced concrete stringers | Upper platform insert sv 12 - 2 | Upper frieze step St - 11 | |
| From reinforced concrete treads and stringers | |||
| Additional slab of the upper platform PD-11 | |||
| Basic stage co-11 | Lower frieze step sn-11 | ||
| Kosour | |||
| Strut beam for 26 | |||
| With reinforced concrete steps and steel stringers | |||
Stairs made of small-sized elements for low-rise buildings with reinforced concrete steps and steel stringers
| Upper frieze step | ||||
| With release for intermediate sites | With quarter and top pad insert | |||
| steps | ||||
| Lower frieze | Private | Tsokolnaya | Basement | |
| Stringer and strut beam | ||||
| From reinforced concrete treads and stringers | ||||
| From wooden marches on bowstrings | ||||
Flights of stairs and landings for floors with a height of 2.8 m.
Service steel ladders (series 2.150-1) and auxiliary devices
| To the attic Folding stepladder suspended from the hatch frame | Underground Inclined stepladder |
| Folding stepladder on stands | Vertical stepladder with handrail |
| From the roof of the building to the roof of the machine room, a vertical stepladder with a handrail | |
| Inclined stepladder with guardrail | |
| Steel shoe cleaning grid | |
Types of staircases
| U-shaped marches | |
| U-shaped folded marches | |
| H - shaped folded marches | |
| T-shaped folded marches | |
| Marches of slab structure 1-roller; 2-tail; 3 – bed; 4 - lock |
Staircase-elevator direct block connection of a 9-story panel residential building
Staircase-elevator direct block connection of 12-16 - storey panel residential building (according to series 137)
Other regulatory requirements
The safe arrangement and operation of flights of stairs ensures compliance with the following conditions:
- Resistance to seismic loads up to 7 points.
- Permitted loads in buildings are up to 3.5 kPa, at public and industrial facilities - up to 4.7 kPa.
- The presence of mounting loops in the design of monolithic flights of stairs, ensuring convenient installation.

