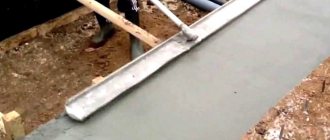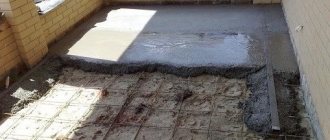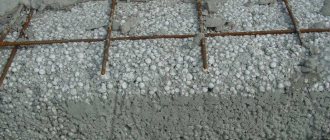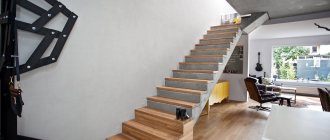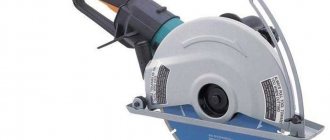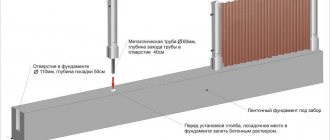A spiral staircase made of concrete is an excellent solution for arranging interfloor passages in residential and non-residential buildings. Regardless of the technology used in construction, concrete stairs have a number of positive qualities, both from an economic point of view and in terms of operational properties.
A spiral concrete staircase for a home is an excellent solution due to the strength, durability, reliability, resistance to moisture of the material, as well as the simplicity and relatively low cost of installing the structure. Many people refuse concrete stairs, considering them unaesthetic and faceless, but modern technologies make it possible to decorate structures with a variety of materials, creating the desired decor and achieving the desired effect.
Classification
Before considering the options and thinking through the design, it is necessary to remember that any spiral staircase (concrete) may differ in location in the building, arrangement method and shape. All concrete stairs become the supporting part of the structure, reinforcing the strength of its structure and taking on part of the loads, distributing them evenly.
Location
Concrete spiral staircases based on location
can be external and internal
. When determining this parameter, the influence of external negative factors and the loads that the staircase will experience are taken into account, and the appropriate grade of concrete is selected. The choice of finishing material also depends on the location.
It is also important that in the process of designing and calculating stairs, the direction of load distribution must be taken into account.
Internal structures are usually made with support points on several load-bearing elements of the building, distributing the weight proportionally. But external stairs are made with two points of support, so the structure needs to be correctly designed with a foundation that can withstand the load.
Device method
According to the method of construction, a concrete staircase for a home can be of two options:
made from factory-produced reinforced concrete slabs or made by pouring concrete mixture into formwork.
The second option is more often used in private construction, as it makes it possible to implement a variety of ideas, moving away from standard projects.
In terms of cost, the option of assembling a staircase from ready-made structures is more attractive, but pouring it yourself gives you more opportunities. In both cases, the staircase is reinforced in connection with the building, so, regardless of the construction method, the structures are strong and reliable.
Form and design
The shape of the stairs can be rectilinear (include one or several spans that are connected to each other at an angle of 90/180 degrees), which are considered the simplest and most common, are constructed from ready-made blocks, are economical and durable. Spiral concrete staircases are usually installed inside a structure, according to the design, with the assembly of formwork, and the correct calculation of loads on the passageway.
Types of spans by design:
- Smooth seam
- an elegant and simple solution, without unnecessary structural elements (and advantages too), easily recognizable by the smoothness of the lower part of the span.
- With double frame
– the lower surface of the marches also has a stepped shape. This staircase looks original, but the design requires significantly more weight.
- With elements of bowstring or stringers
– concrete is visually lighter, the staircase seems airy, but the technology of its construction is extremely complex.
Why concrete?
Most often, spiral staircases are built from concrete, since the material has many advantages, going far ahead in comparison with other options.
Pros of the monolith
When considering the advantages of concrete spiral staircases, they cannot be separated from the properties of the material itself, which largely determine the performance characteristics of the structure.
The main advantages of concrete stairs:
- Strength - a concrete monolith can withstand considerable loads, increasing the strength of the entire house due to the high-quality connection of floors.
- Durability – a staircase poured according to the rules can last at least 100 years.
- No temperature deformations.
- Resistance to moisture.
- The ability to decorate a spiral concrete staircase with any material - from painting to laying ceramic tiles.
- No discomfort in operation: sagging of lamellas (as is the case with wood), loud stomping (metal reverberates throughout the room).
- The implementation of any idea - a concrete spiral staircase is filled with liquid mortar, so it makes it possible to create different shapes and configurations.
- Concrete does not burn - at extreme temperatures it can lose strength, but even after a fire it does not require replacement and will not fall on people.
It is also important that it is quite possible to assemble spiral staircases with your own hands (concrete). The process of installing formwork and pouring will require a lot of effort and time, but with the right approach and accurate calculations it is possible to create a high-quality staircase yourself.
Some disadvantages
Disadvantages of screw concrete structures
First of all, it is worth mentioning the impossibility of installation after the construction of the house. The staircase has a lot of weight, puts a load on the base, requires the creation of a separate foundation, and therefore can be constructed only if it is included in the project. The building itself must be durable, strong (preferably made of cinder block, brick, or other blocks), made with reinforced floors.
The design involves a fairly high cost - the costs of concrete itself, formwork, reinforcement, additional foundations, cladding will make up a considerable part of the total costs of building a building. The construction period is also extended - the concrete hardens for 28 days, so further work after pouring the stairs can be carried out only after a month.
The disadvantages of concrete spiral staircases also include the need to perform complex welding work when creating reinforcement, the difficult process of installing shaped formwork and the steel frame itself, which requires special tools, knowledge, and skills.
How to make a staircase with your own hands
Making a spiral staircase with your own hands is a complex and expensive task, so before you start doing anything, you need to calculate and design everything. Usually they make smooth-seam monolithic screw structures themselves.
The main stages of creating a spiral concrete staircase with your own hands:
- Drafting
, performing all calculations.
- Installation of formwork
– the most important and labor-intensive process. The formwork is made from lumber: sides from boards, supports from timber, curved surfaces from plywood. All parts are connected with self-tapping screws. The formwork deck requires special attention, which must be made very strong and able to withstand increased loads.
- Reinforcement
– performed using rods with a cross-section of 12 millimeters. Cross rods are placed in the walls to securely connect the staircase to the building structure. The reinforcement is knitted in the form of a lattice, the cell of which should be equal to a maximum of 20 centimeters. The rods are knitted with wire.
- Fill
- first fill the first few steps, wait for them to dry, then continue to fill one step at a time, each vibrating the fittings to remove air. Then the entire structure is vibrated.
- Dismantling of formwork
– after the solution has completely dried.
- Sanding steps
for further finishing - ceramic tiles, slabs of natural stone, artificial, wood, etc.
What is needed to create a design?
To work you will need:
- Concrete mixture.
- Concrete mixer or shovel.
- Reinforcement (12 mm).
- Steel wire (annealed).
- Wooden beams, boards, plywood.
- Construction nails or screws.
- Special construction hooks.
- Vibrating machine.
- Electric welding machine.
- Grinder with grinding disc.
- Hammer, pliers, screwdriver.
- Roulette and ruler.
- Pencil or marker, drawing paper.
Making a concrete ladder yourself requires skills in working with concrete. If this is not the case, then it is better to hire builders who will do the main work.
Basic technology
All stages of the work on creating a concrete spiral staircase are unchanged - first, a project is created and careful calculations are made, then the formwork is assembled according to the diagram, the structure is reinforced with steel rods, and filled with concrete.
After drying, the formwork is removed, the solution is allowed to fully gain strength, and it is finished with any material or given the desired appearance to the concrete surface. It all depends on what the original idea was, because the modern design of concrete spiral staircases offers a lot of options.
Project
It is advisable that the concrete spiral staircase design be created by a professional. In the process of implementing the task, several important points are taken into account.
The nuances of creating a concrete spiral staircase project:
- The angle of inclination of the march should be 30-45 degrees; if it is more, it will be difficult and dangerous to move along the flight.
- For comfort, the width of the horizontal step platform is 24-30 centimeters.
- The height of the vertical part of the step cannot be more than 20 centimeters (taking into account the finishing material).
- When designing one flight of stairs, it is advisable to make it an odd number of steps - it’s more convenient.
- The railings are located at a height of about a meter.
- There must be a minimum of 2 meters between the steps and the upper floor.
When calculating the number and size of steps, use the formula:
2H + L = 64 centimeters – here:
- H – step height
- L – tread depth (step size)
Installation of formwork
The easiest way is to buy ready-made formwork for a spiral concrete staircase or at least rent it.
But if you do it yourself, you will need the following materials: timber 100 by 100 millimeters (for supports), regular (wrapped in polyethylene) or moisture-resistant plywood 20 millimeters thick (for knocking down side panels, the lower part), boards 30 millimeters (reinforcement), self-tapping screws , connecting steel angles.
The formwork is done like this: they mark it, cut out the plywood according to the diagram, mount the bottom sheet on the supports, attach the panels to the sides with self-tapping screws and corners. The formwork must be as reliable as possible, stationary, and not allow movement under the weight of concrete.
Metal reinforcement
Reinforcement must be done to make the structure reliable. The internal reinforced frame is securely attached to the metal, which has been pre-drilled into the load-bearing walls. Reinforcement rods are placed at a distance of at least 5 centimeters from the edge of the plywood steps and on all sides of the concrete pour.
For optimal load distribution, the entire area of the steps is reinforced. The transverse and longitudinal rods must be welded or connected with knitting wire.
Pouring the solution
At this stage, it is important to choose the right concrete mixture and pour it into the formwork according to the technology.
Features of pouring concrete:
- It is better to take a solution with a strength of at least B15.
- They start pouring from the top step, and as they pour, tap the mixture and vibrate several times to remove air.
- Filling is carried out at a time to avoid partial setting of individual zones.
- The upper horizontal plane of the steps must be leveled before they set.
- After the pouring is completed, the entire concrete staircase is covered with polyethylene and periodically sprayed with water to avoid cracks appearing on the surface.
Dismantling of formwork and decorative finishing
After 10-14 days, you can carefully dismantle the formwork - usually by this time the concrete has gained 70% strength. The side panels are removed and the concrete monolith is treated with a primer for further finishing. The supports and lower panels are removed only after 28 days, when the concrete has completely hardened. When dismantling the formwork, you need to act carefully to eliminate the possibility of chips and cracks.
Making a concrete spiral staircase with your own hands is a complex and labor-intensive process that requires a significant investment of time, effort, and finances. During the work process, it is important to strictly follow construction technology and choose high-quality materials, since the strength and reliability of not only the staircase itself, but also the entire building will depend on this.
Construction stages
Pouring a concrete staircase to the second floor is divided into several stages. Each of them has special requirements.
Calculation
There are certain standards for flights of stairs, determined by SNiPs:
- minimum march width 90 cm;
- height of steps 17 cm;
- step width is 30 cm, this size ensures comfortable climbing the stairs;
- the angle of inclination of the structure itself is 30º, for non-standard solutions, for example, to reduce the size of an architectural element – 45º;
- the height of the staircase itself is determined based on all layers (thermal, waterproofing, finishing) on the first and second floors.
There are certain standard ratios of step sizes. In this case, it is believed that the two heights of the step plus its width should vary from 60 to 64 cm.
Base for stairs
Concrete stairs are a very heavy structure. Even a small one will weigh at least 1.5 tons. Therefore, it is necessary to take into account the weight of the structure and build a reliable foundation for it. The calculation here is as follows: the entire structure in the form of a monolith must create a pressure of 1 kg/cm².
The best option is to pour a 10 cm thick concrete screed onto well-compacted soil. If the weight of the structure exceeds 2.5 tons, then it is recommended to pour a separate foundation under it.
Formwork assembly
This is the most difficult operation in the entire process. To construct the formwork you need:
- boards 30 mm thick or moisture-resistant plywood 20 mm;
- timber 100×100 mm;
- plywood 9 mm thick to create curved surfaces.
If the concrete staircase going to the second floor rests on one of the walls, then this simplifies the assembly process itself. To do this, the contours of the future structure are drawn on the wall exactly according to the dimensions planned by the project and calculations. Beams are installed along them, which are attached to the wall with dowels. The strength of the fastener is very important here, so you can’t skimp on it.
Exactly the same contour is assembled from the wall to the width of the span, which is installed on racks made of timber. After which the two contours are connected along the lower planes with plywood or boards. Next, the contours themselves are connected to each other from above by crossbars made of wooden slats. That is, a rigid structure is assembled without cracks or gaps. Some craftsmen install additional racks under stepped spans, thereby increasing the strength of the wooden structure.
There is a simplified version of formwork construction. To do this, it is necessary to cut stringers from the boards, one of which is attached to the wall, the second is installed on racks. Here it is important to install both elements exactly in the same plane. The bottom of the stringers is lined with plywood.
Stringers are elements of a staircase (also load-bearing) in the form of a comb, if you look at them from the side. The shape of the stringer determines the shape of the steps of the staircase.
Laying the frame
Any concrete structure, including stairs, must meet certain requirements for the strength of the concrete being poured. Therefore, a metal grid must be installed in its monolith, which will serve as a reinforced frame. It is made from reinforcement with a diameter of 8-12 mm.
There are two ways to lay the frame:
- for the entire span;
- in sections, fastening the gratings together with binding wire.
The first option is a little more complicated in that installing the grille is simply inconvenient. You will have to involve several assistants. If a staircase to the second floor is being built from several flights, then only the second option is used. To increase the strength of the structure, you can install a double lattice: one along the lower edges of the stringers, the second along the steps.
Pouring concrete solution
Before pouring the stairs to the second floor, it is necessary to form the steps. To do this, strictly in size, it is necessary to install crossbars from boards 30 mm thick, which will represent the sidewalls that determine the height of the step.
Everything is ready, you can pour the concrete solution. For stairs, concrete grade M150 is most often used, which contains cement, crushed stone and sand. The ratio of components may be as follows.
Sources:
https://1beton.info/maloetazhnoe/lestnica/vintovaja-lestnitsa-betonnaja https://postupenkam.ru/lestnitsa-iz-betona/vintovye-lestnitsy-iz-betona-svoimi-ru.html https://tehno- beton.ru/beton/konstrukcii/betonnaja-lestnica-na-vtoroj-etazh-svoimi-rukami.html
