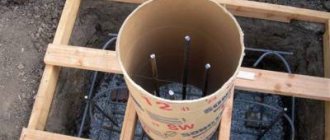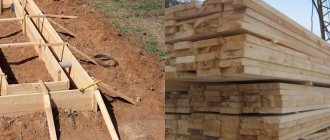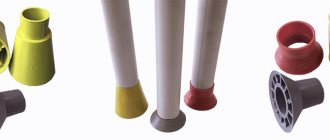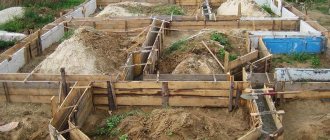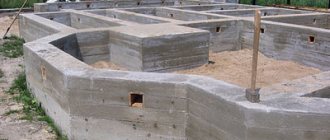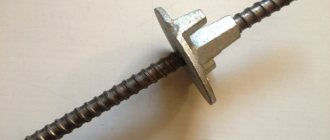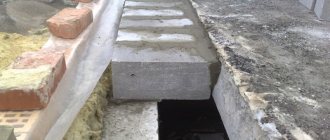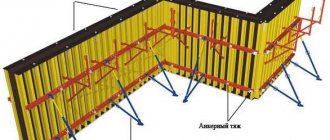There are many types of foundations. However, they all perform one important task - they serve as the basis for the entire structure. For this reason, you should pay utmost attention to its strength and quality of filling. Pile foundations are considered among the most popular, due to the wide range of possible applications for this modification of the foundation.
Columnar foundation
Most often, the relevance of this option is explained in situations where it is necessary to quickly raise a small building, frame structures, or panel wooden houses. Also, a columnar foundation is used mainly in those areas where the ground is characterized by increased dampness. The relevance of such a foundation is justified in areas with marshy soil, large peat or sandy areas. The main requirement for the construction of a columnar foundation is well-designed formwork.
What are they?
The market offers a large number of formworks, which can be classified into 2 main groups:
- Removable.
- Fixed.
The second type involves repeated dismantling of the structure, while the first is characterized by one-time use. The use of a specific type is determined by the construction conditions.
Permanent formwork is used for the construction of buildings with one or more floors . At the same time, buildings do not require additional insulation, since the materials retain heat well and muffle noise.
The structure consists of blocks, inside of which there is emptiness. The connection is ensured by metal supports. Concrete is poured into the hollow space to create a dense wall of three layers. Before pouring, the installation of utility systems should be ensured.
Permanent formwork is used in the construction of buildings with nine floors or less. The stable design makes construction much easier.
Removable formwork is made of metal or wood . It is used many times. Wooden structures are cheaper, but can only be assembled/disassembled a few times. Steel structures are stronger and are used repeatedly for the construction of high-rise buildings.
With the help of metal formwork, blocks with emptiness inside are effectively created. They are metal, bottomless boxes. Installation of the structure is carried out using removable supports.
Inside there are 2 hollow boxes - void formers. Heat and sound insulation is provided by insulation materials, which are used to fill voids after installation of the structure.
Technical requirements for formwork
The tasks that need to be accomplished using the formwork device are as follows:
- the assembled frame must be guaranteed to withstand the pressure of concrete during pouring and compaction;
- the given shape should not change when forming the foundation elements;
- the design must be affordable and easy to assemble;
- ensuring tightness to retain moisture in the concrete mixture during the hardening process of the monolith.
The formwork may be partly of a permanent structure and remain in the ground on pillar supports and a base. In this case, it is possible to strengthen the foundation and reduce its cost through the use of second-hand materials. Removable elements are usually used for pouring the grillage and the above-ground part of the columns. After the monolith hardens, they are removed for secondary use.
Square and round cross-sectional shapes of pillars are allowed. The grillage can be rectangular or square.
What to make it from?
Formworks can be made from various materials. The choice should be based on the rationality of using one type or another for a particular case. The material used determines the cost of the structure.
Structures made of boards, chipboard, plywood
Wood formworks are the most common in the construction of monolithic structures.
They have their own characteristics, in particular, a higher price compared to plywood or chipboard formwork. Therefore, you need to consider some rules to choose the best option.
It is important to assemble the structures correctly to avoid defects on the molds being cast.
Advantages of wooden formwork and structures made of plywood and chipboard:
- reasonable cost;
- ease of installation.
Disadvantages: the need for high-quality strengthening.
Wood materials are lightweight, so they are easy to store and transport . They are characterized by smoothness and strength if the structure is assembled correctly without violating the distance between the struts. The optimal step is 0.6-1 m.
Wooden formwork is easy to install and cut to size. Proper operation and storage will allow them to be used repeatedly.
Steel, asbestos-cement or plastic pipes
Steel formwork is characterized by maximum strength and maximum load-bearing capabilities compared to other types of structures. Fixed structures last longer than removable ones.
Steel formwork is somewhat difficult to use in terms of delivery to site and installation. To do this, you will need to use a lifting device.
Steel structures have the following advantages:
- Ability to withstand heavy loads generated by the concrete composition;
- Smooth surfaces of poured forms;
- Possibility of using formwork almost unlimited number of times.
Features of asbestos-cement pipes:
- good rigidity and strength of the assembled structure;
- cast construction;
- attractive design;
- resistance to negative temperatures and aggressive influences.
Asbestos-cement formwork is lower in cost than any other types. The diameter of the pillars can be 12.2-52.8 cm, and the length is 3.95-5 m.
Plastic columns are a new tool used in construction. Their advantages:
- high resistance to aggressive environments and frost;
- durability;
- variety of sizes of structures and their sections.
The disadvantages include the high cost, but this is fully justified by the unsurpassed quality. The ability to choose the right size allows you to save on labor costs to adjust the desired parameters.
The absolutely flat surface makes it easy to immerse the pipes, and the low weight of the structure makes it convenient to install them. Standard column diameters are 11-63 cm and lengths are 1-6 m.
Concrete blocks
Concrete blocks are permanent structures. There is a hollow space inside them, and the structures themselves have clear outlines. Their versatility is determined by the thermal, hydro and sound insulation of the created base.
The widespread use of concrete blocks is due to a number of their advantages:
The structure has no cold bridges.- Quick foundation creation.
- High strength and reliability.
- Easy installation.
- The ability to conveniently lay the necessary communications.
- Smooth surface.
- The ability to use blocks for the walls of a building.
- Durability.
Sheet metal
This type is used in cases where it is necessary to strengthen the structure of the foundation and obtain a flat surface of any configuration. The technology is used for industrial construction.
The formwork consists of several metal sheets connected by overlays or anchors . The structure is installed on a durable frame.
To prevent sheet deflection, specialists use a strictly defined number of connections. The calculation is carried out to ensure the exact geometry of the base.
The sheets are coated with anti-corrosion compounds. When welding, damage to the protective layer may occur. If this happens, the coating should be updated.
Disadvantages of sheet metal:
- high cost;
- the need to use thermal insulation;
- heaviness of the structure.
Using roofing felt
Roofing material is intended only for creating bored piles installed deep into the ground.
If you use it for formwork, after a few years the layer adjacent to the column will freeze . Heaving acts tangentially to the base of the column and lifts it out of the ground. As a result, the building is destroyed.
Since roofing felt is a cheap material, many people strive to use it in construction. In addition, it forms a waterproofing layer, which increases the service life of the foundation.
To strengthen the structure, specialists perform installation in the following ways:
- additional clamps are used to ensure the vertical position of the structure;
- the diameter of the supporting elements should not be more than 250 mm;
- use reinforcement, steel mesh or chain-link to strengthen the structure;
- Be sure to create a cushion in a pit of crushed stone and sand.
Filling Features
If panel formwork is installed, it is recommended to supply the concrete solution with a concrete pump. But since renting special equipment seems expensive to many, such work is done manually. The solution will have to be fed into the pipe formwork through a special funnel made from available sheet materials.
Concrete is laid in layers, compacted every forty to sixty centimeters. The correctness of the work will be confirmed by the appearance of cement laitance, the rapid closing of the mark from the removed funnel tip, and the absence of air bubbles.
How to do it yourself?
To make formwork with your own hands, you first need to decide on the type of material. Any designs require reliable tightening, so special studs will be needed. For waterproofing, you can use laminated plywood.
Homemade structures are not capable of providing high rigidity, so they cannot be used for residential buildings. To minimize solution leakage, you need to prepare fastening elements: supports and wedges.
The calculation of the thickness of the layer of materials is determined based on the distance between the columns, the weight of the poured solution and the resistance characteristics of the material.
The easiest way to create formwork is by digging a trench and placing panels vertically at the bottom . The shields will be supported by special supports. The stakes are installed on dense surfaces that are not prone to crumbling. If the soil is not dense, braces should be used.
The thickness of the board is usually 25 cm, since it is difficult to independently determine the characteristics of the concrete mixture in order to make an accurate calculation.
The required number of fasteners and boards is calculated based on the height of the fill and the length of the base tape of the building. The length doubles. Filling is carried out in 2 stages, so the calculation must be done twice .
Work order
The construction of the foundation is carried out in several stages:
Site marking . Using a building plan, boundaries should be marked using cords.- Digging a trench . The depth must be determined taking into account the foundation cushion and the level of soil freezing. The bottom and walls of the dug trench are compacted or treated with geotextiles.
- Adding a layer for the pillow . Materials spilled with liquid cement or concrete can withstand the maximum load. Sand and crushed stone are used for the base of the pillow.
- Installation of formwork . The gaps between parts should be up to 2 mm.
After the formwork is erected, the installation of reinforcement begins (the reinforcing mesh must maintain a protective layer between the material and the environment), pouring and vibration compaction.
Location and size of piles
Pile marking
The formwork for a columnar foundation is installed in key areas of the structure: corners, nodal connections of the walls. In the interval between the indicated supports, additional pillars are inserted. The gap between the piles is calculated taking into account the soil characteristics of the area bearing the load. However, even without taking into account such nuances, the distance between the columns should not exceed two meters. The formwork for the foundation pillars is placed around the perimeter of each wall, all partitions are not excluded.
The most used support diameter is 200mm, smaller sizes are not used. Since every centimeter of section removed reduces the bearing capacity of the support. However, the large size of the pillar is also not justified. The increased support area provokes a greater likelihood of vibration of the supports due to seasonal heaving of the earth.
There are two ways to determine the required pile depth:
- below the freezing point (relevant in the case of soil prone to heaving);
- to the point of load-bearing soil layers (relevant in the case of unstable, sandy soil).
How to avoid mistakes?
Mistakes made during the installation of formwork lead to damage, destruction of the building and a reduction in its service life.
Some do not pay due attention to design, which is a gross violation. To properly create formwork, the designer must take into account the maximum load, quantity and quality of concrete.
The type of foundation is of great importance and there are no “universal” foundations. If the soil is soft, the pile option is not suitable, nor are metal piles for organic soil .
Therefore, it is necessary to carefully analyze the composition of the soil and the possibility of using a specific material. Depending on this, you should choose the type of formwork.
Many problems can also arise during the installation process itself. To create a frame for a reliable foundation, you should consider the following rules:
Before pouring, you should make sure that the structure is tight;- there should be no dirt or ice in the area where the formwork is installed;
- you need to cut off the top layer of soil;
- do not add more soil for leveling;
- start installation from the corners;
- the surface of the structure must be flat.
You will find a lot of important and useful information about columnar foundations here.
Types of pile foundation
- Wooden – wood material has a rather short service life. Therefore, it is used only in the case of light, temporary construction. Wooden piles must be pre-treated with bitumen to increase their strength properties.
- Brick - exclusively baked bricks are used for these purposes. The cross-section of the pillars must be at least 400mm. The high cost of this option often stops the choice of this material for the base.
- Reinforced concrete piles - involves the use of different diameters, based on the requirements of the project. It is simple and relatively accessible. The formwork for a columnar foundation of this type is formed from several layers of roofing material connected with steel wire. The internal void is filled with a reinforced frame, then the form is filled with concrete mortar. The mixture can be made independently using a mobile concrete mixer, or you can order production concrete if it is justified by the scale of the structure.
- Metal, asbestos pipe - a similar option is provided in the case of permanent formwork. The cavity of the installed pipes is reinforced and then filled with concrete. The diameter of the pipe is 200mm, above. It is not practical to use smaller pipe diameters.
Non-buried foundation
There are several technologies for creating a foundation of varying degrees of depth.
On non-heaving or slightly heaving soils, a shallow foundation can be laid. It is usually built from concrete, rubble concrete or brick.
Option for a non-buried foundation Source strojudacha.ru
The general technology for all materials looks like this:
- Preparatory work: building a diagram, leveling the ground and marking the site.
- Removing the top layer of soil and laying a sand cushion.
- Laying pillars. The supports are installed in at least 2 rows of 4 blocks and connected to each other.
- Treatment with fire-bioprotective material and installation of waterproofing.
This is the simplest technology that will allow you to easily create a foundation for terraces, verandas or small baths.
Additional recommendations
For large volumes of concrete, additional strengthening of the assembled frame is recommended. To do this, you can install wooden spacers on the outside, resting them against the walls of the pit, or fix the position of the opposite panels by tightening them with pins in a PVC pipe running inside the monolith.
During installation of the panels, you must constantly check their vertical position using a building level. The assembly of the structure must exclude the presence of cracks. If gaps larger than 2 mm are found, they must be sealed with a sealant.
When using metal types of permanent formwork, it is recommended to apply a layer of bitumen waterproofing to the outer surface of the metal. This will provide protection against corrosion and increase the service life of the foundation.
Installation of formwork for the support base is carried out with fastening with pegs, and for pillars &mdsah; using spacers. Dismantling of a wooden structure is carried out only after the concrete has sufficiently hardened. After disassembly, the shields can be reused. Therefore, dismantling should be done carefully.
Prefabricated column foundation
A prefabricated columnar foundation is a system of piece supports that are arranged in a certain order. The posts are manufactured separately and mounted during installation.
Prefabricated columnar foundation Source dm-st.ru
After laying the drainage layer, roofing material rolled into two layers is installed in the pits. It plays the role of a kind of formwork and waterproofing material. To make the structure more durable, it can be laid in a light metal mesh. This is done so that the structure can then be shaken and the accumulated air bubbles released.
Then a reinforcement structure is constructed from metal rods. They should be 12-15 cm shorter than the pole to avoid corrosion processes. If a grillage is installed on top of the pillars, then the rods, on the contrary, should protrude from the structure. This is necessary in order to connect the reinforcement structures of the foundation and the grillage.
Important Notes
The work must be done reliably; you cannot skimp on strength, since if the formwork is broken or deformed, a lot of additional work will have to be done. And sometimes it is necessary to re-fill the foundation. Remember simple recommendations:
- If the dimensions are large, install the structure in parts. Limit the length, in this case the ends are closed, but on both sides the reinforcing belt rods must stick out by at least 50 cm, so that after pouring the new part, the structure is firmly connected. If the base is high, fill it in layers, moving the formwork higher and higher.
- Strengthen as best as possible. If the boards or plywood begin to bend, move the mortar with a shovel, quickly push the surface into place and install a couple of braces. Sometimes the next day it is discovered that the load-bearing part has moved; in this case, it cannot be touched; only after removing the elements should the surface be leveled with a hammer drill or a gas cutter.
- If one side falls, the work will have to be redone. First fill in the rest of the part, leave this one, then do it securely.
To make it easier to separate the panels after the concrete has dried, it is not necessary to cover the surface with film. Regular painting will also make removal easier; apply it in 2-3 layers to saturate the wood.
You can make formwork for the foundation with your own hands from different materials, first choose the best option for construction, then understand the features of each of them. Assemble in parts, connect with nails or self-tapping screws, level, secure with jumpers, braces, and threaded rods.
Using embedded elements
Photo of step-by-step production of formwork for fencing support
Concrete is highly durable, but makes fence assembly more difficult. To slightly reduce its degree, all span fastening elements, from clamps to screed parts, are provided when pouring the pillars. This can be a backfill before pouring the block into the structure.
If the purlins are made of steel, then the embedded parts are welded to the reinforcement bars before pouring concrete. The part can be in the form of a pin or strip. The necessary elements are subsequently welded to it.
These are the main steps in creating a strong support for fence posts. If you have a desire, you can always make them yourself, without involving professionals.
