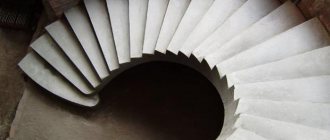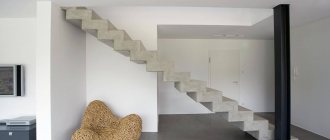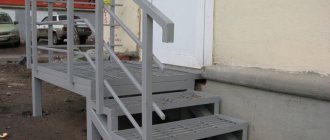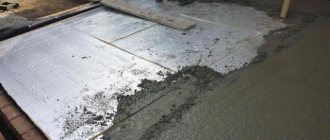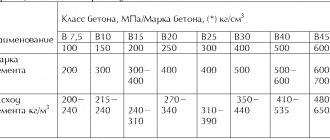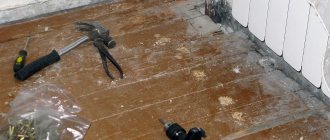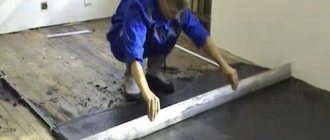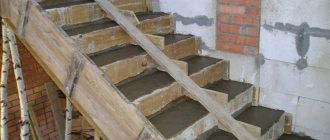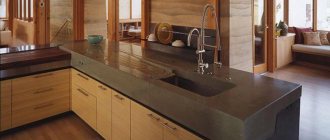Concrete stairs are somewhat popular among owners of private houses. They are durable, strong and comfortable, they can be installed independently, giving the structure any desired shape. When creating structures, every step is important: drawing, creating the base and formwork, pouring concrete and decorating - all these points are discussed further.
An example of a simple concrete staircase Source yandex.net
Advantages and other features of a monolithic concrete staircase
Monolithic concrete stairs are quite heavy structures. Therefore, such stairs are made in houses with monolithic, prefabricated or frequently ribbed reinforced concrete floors.
Concrete stairs are constructed during the construction of the house frame. They can be used for their intended purpose immediately, until the construction of the house is completed.
Stairs made of concrete have high rigidity and strength, do not creak or vibrate.
Reinforced concrete stairs are safer due to their simple design and massive steps.
The finishing and cladding of concrete stairs during repairs is easy to restore or replace.
It is difficult to make stairs of complex configuration or miniature ones from concrete.
Design options for concrete stairs in a private house
The design of a concrete staircase must be developed before the construction of a house begins, since it is necessary to provide embedded anchors made of reinforcing steel and other elements in the ceilings and masonry walls for fastening flights of stairs and intermediate platforms.
Reinforcement outlets are made in the ceiling or load-bearing beam, which are connected to the reinforcement of the flight of stairs.
A staircase made of monolithic reinforced concrete in a private house consists of flights of stairs and an intermediate landing between the flights.
The flight of stairs is a reinforced concrete slab on which concrete steps are located.
Reinforcing frames of reinforced concrete floors, staircases and landings are connected together into a single structure. Thanks to the joint work of reinforcement and monolithic concrete, the staircase has very high rigidity and strength.
Staircase with stringer made of monolithic reinforced concrete. The stringer is located along the longitudinal axis of the flight of stairs.
The stringer here is a reinforced concrete beam with projections to support the steps. Cantilever steps are those whose ends are not supported.
The steps of a staircase on a stringer can be made of wood or monolithic concrete. Wooden steps are attached to the stringer using metal inserts.
Formwork of a monolithic staircase on a stringer with concrete steps. The reinforcement frame of the cantilever steps made of concrete is connected to the reinforcement of the stringer.
Reinforced concrete stair stringers, as well as flights of stairs, can be installed either between interfloor ceilings, or between the ceiling and the intermediate landing.
Cantilever steps made of reinforced concrete are jammed in the masonry of the wall.
A staircase is called closed if the spaces between the steps are closed with risers. Without risers, this is an open staircase.
Concrete for reinforced concrete stairs
For the manufacture of reinforced concrete stairs, concrete is used that has a compressive strength of at least 20 MPa (class B20). Freshly laid concrete in the formwork must be thoroughly compacted by vibration.
It can be advantageous to make flights of stairs and landings from architectural (decorative) concrete . The surface of the steps and landings of such a staircase will not require additional cladding or finishing. It is better to order the production and laying of architectural concrete to specialists.
Completion of formwork installation, installation of partitions and risers
After completing the tying of the reinforcement, the installation of the formwork is completed. At this point, using a board or thick laminated plywood, the contours of the staircase steps are formed. If the steps are shaped or curved, the formwork for the risers is mounted from a material that can be bent, so plywood is not suitable in this case. For such steps, elastic sheet plastic is used. Its properties make it possible to form formwork for any curved surfaces. The vertical walls of the formwork of the future staircase are fastened with ties to maintain the exact geometry and right angles.
Along the end parts of the stairs, plywood edging is made. To ensure that it holds tightly under the weight of concrete, it is additionally reinforced with timber installed in the spacer.
Where in the house to place a concrete staircase
In order for the staircase to be comfortable, safe and “quiet”, it is necessary to successfully choose its location in the house, correctly arrange it and determine its dimensions.
Modern architecture of a private house usually does not provide special isolated staircases for staircase placement. Stairs are installed openly and are part of the interior of the living room, hall or hallway.
It must be taken into account that the staircase in the living room, as an element of the interior, places higher demands on appearance. The staircase in the living room should be more refined, and therefore more expensive, than the staircase in the hallway, hall or in an isolated staircase.
Compared to wooden ones, concrete stairs look heavier, they are simpler in shape and do not fit well into the interior of the living room.
A place near a wall is more suitable for placing a concrete staircase.
How to choose staircase sizes
Selecting the slope of the stairs
A comfortable and safe staircase should be fairly flat. Building regulations limit the steepness of stairs in a home. The slope of the stairs should not be more than 1:1.25 (the ratio of the height of the flight of stairs to its horizontal projection). In the figure below, staircase 1 has such a maximum slope of about 40° .
Two staircase options:
staircase 1 - steep with extreme slope, provides a minimum of comfort and safety, but occupies a minimum area in the house; staircase 2 - a comfortable and safe staircase with the recommended slope.
In order for the staircase in the house to be quite comfortable and not take up too much space, it is recommended to choose a slope of the flight of stairs of about 30o, which corresponds to the ratio of the height of the flight of stairs to its horizontal projection as 1: 1.75. Staircase 2 in the figure above has this slope.
The recommended slope often has to be adjusted for design reasons, taking into account the size of the space intended for installing the stairs.
Calculation of stair step sizes
After determining the slope - the height and horizontal projection of the flight of stairs, at the second stage, the optimal dimensions of the stair steps are calculated.
Optimal sizes of staircase steps in a private house. To move comfortably along the steps of the stairs, you must fulfill the condition indicated in the green frame.
Building regulations require that the height of the stair step be within the range h = 16-19 cm.
For example, let's calculate the dimensions of staircase 2 in the figure. Taking into account the requirements of the rules, for further calculations we accept the height of the steps of our stairs h = 17 cm.
Then, we find the number of steps in the flight of stairs. To do this, divide the height of the flight of stairs by the height of the step. Number of steps in a flight of stairs: 272 cm / 17 cm = 16 steps.
Building regulations limit the number of steps in one flight of stairs to no more than 18 steps. If this limitation cannot be met, then it is necessary to make two flights of stairs with an intermediate platform between them.
Knowing the number of steps, we calculate the width of the tread of the flight of stairs. To do this, divide the horizontal projection of the flight of stairs by the number of steps. For staircase 2 in the figure, the estimated width of the step will be s = 474 cm / 16 = 29 cm.
Construction rules recommend choosing a stair tread width within the range of 22 - 33 cm. For a comfortable staircase, the tread width is at least 25 cm.
On a step with a width of 29 cm, a person’s foot will feel confident and comfortable.
Finally, we check whether it will be comfortable to move up the stairs. To do this, we make a calculation using the formula indicated in the figure in the green frame: 2h+s=60-65. For our staircase 2*17 cm+29 cm=63 cm - the condition for comfortable movement is met.
What should be the height of the steps without finishing?
A comfortable staircase should have all steps of the same height. The decision on what material to decorate it with is best made before the construction of the staircase begins - this will avoid surprises in the form of height differences between individual steps.
If the floor and treads are finished with the same material or materials of identical thickness, all unfinished steps must be the same height.
If the materials have different thicknesses, the height of the first step in the open state should be matched to the thickness of the material that will cover the tread and floor on both floors. The thickness of ceramic tiles (including the adhesive layer) is approximately 2 cm, of rolled material - about 0.5 cm, of stone cladding - 3-4 cm, of wood - 4-5 cm.
Stair width
The width of a flight of stairs is the width of the passage between the stair railings, not the length of the steps. The length of the step may be different, depending on the method of fastening the railing.
Building regulations require that the width of the passage along the stairs be at least 90 cm. For the sake of comfort and ease of moving furniture, it is recommended to increase the width of the passage to 110 cm.
Step overhang
Steps on stairs are usually made with an overhang of 2-3 cm, as in the figure above. An overhang is necessary so that the vertical surface under the step (riser) is less dirty and damaged.
On reinforced concrete stairs, which are lined with wood, the overhang of the steps is achieved by increasing the width of the wooden covering.
On stairs without wood cladding, the surface under the step (riser) is made not vertical, but inclined, so that the surface of the upper step slightly overhangs the lower one.
However, for stairs made of concrete, an overhang is not necessary.
Reinforced concrete stairs look too massive and therefore require a creative approach to finishing.
On a reinforced concrete staircase, all parts of the steps need to be finished:
- horizontal planes, that is, treads;
- vertical - risers;
- as well as baseboards - sections of walls located directly above the steps.
The treads are covered with non-slippery and abrasion-resistant material, while at the same time, the risers, which we most often touch with the toes of our shoes, must be shock-resistant.
Household products
⇆
Features of external structures
The staircase to the porch made of concrete will become the calling card of your home. It can be made in any shape and size. It can be a monolithic structure or an open system.
The technology for installing an external entrance is in many ways identical to internal work. Designing a porch begins with a drawing of the future product with the required dimensions.
It is worth considering some nuances:
- When calculating the height, the distance from the ground surface to the bottom of the entrance opening is taken. Moreover, it is necessary to take into account the thickness of the cladding. You should also leave a margin of about 5 cm for uneven shrinkage of the porch and house.
- For fairly safe operation, the width of the product must be at least one meter wider than the entrance opening.
- The most rational dimensions are steps with a height of 20 cm, a width of 30 cm and a length of 150 cm.
Drawing of a simple porch
If the entrance to the house is located at a height of more than 1.5 m, then you should think about reliable fencing of the entire system.
Work technology:
- A reliable foundation is required for the base of the staircase structure. During its manufacture, it is necessary to carefully monitor the horizontality of the site.
- After the construction of the base, work must be carried out to waterproof its top. Protection from moisture is also required for the wall to which the porch will adjoin.
- The installation of formwork and laying of reinforcement is carried out in the same way as with the internal structure.
- Pouring the concrete solution begins from the bottom. Each next level is poured only after the lower tier has set.
- The formwork is disassembled after the concrete structure has fully gained strength.
It’s even easier to work if you choose a staircase made of aerated concrete blocks. Prefabricated structures are erected much faster, they are lighter than monolithic options. The price of this solution is much lower than that of a concrete porch. If the height of the products is more than 0.8 m, it is worth reinforcing the rows of blocks.
Entrance porch made of blocks - fast, profitable, reliable
Exterior materials
External concrete stairs in mansions are rarely left unfinished. The main reason lies not so much in aesthetics, but in the need to protect the porch material from external atmospheric influences. Moisture and temperature changes will lead to the destruction of the structure after some time.
Additional requirements for external stairs are:
- Moisture resistance;
- Frost resistance;
- Resistance to sunlight;
- High wear resistance;
- Non-slip surface of steps.
Based on these conditions, the most suitable materials for finishing are:
- Ceramics - it has a wide variety of decorative coating options.
- Artificial stone is durable and aesthetically pleasing.
- Natural stone is durable, strong, and has a very beautiful finish.
- Paving slabs are easy to install and low cost.
- Terrace board is a modern material with excellent technical characteristics for outdoor use. The decking can also be used to make a fence for the porch.
When using wooden elements, they require reliable protection from moisture. A good option is art concrete or printed concrete. It allows you to obtain a high-quality, durable and aesthetic coating.
Before starting finishing work, it is necessary to screed the surface of the porch to give it a slope for water drainage. It is also worth performing waterproofing treatment of concrete. Further finishing largely depends on the chosen material. When laying tiled elements, it is necessary to use only waterproof solutions intended for outdoor use. The manufacturer's instructions must contain this information.
The question of how to make a concrete staircase with your own hands seems very difficult only at first. Having studied the information on the types of such products, as well as the technology for their manufacture, you can first try to make a small external structure. Having worked through all the stages in practice, it will be much easier to calculate and arrange internal concrete stairs.
Purchasing high-quality materials and careful adherence to manufacturing technology will allow you to make a reliable and durable staircase system. It will last a very long time, while remaining beautiful and comfortable. More details on this topic can be found in the video in this article: “Construction of concrete stairs.”
How to choose finishing material?
The choice of material is influenced by the location in which the staircase is located and the method of finishing the floor on both floors. It's also worth asking yourself a few more important questions.
What shape does a flight of stairs have? The steps of straight flights can be covered with almost any finishing material. For winder steps, it is better not to choose materials that will have to be cut locally (ceramic tiles, stone cladding) - the steps will not look very aesthetically pleasing, and the material consumption will be excessively large.
Who will use the stairs? In a house where there are small children or elderly people, the stairs must be covered with a material that perfectly absorbs falls. If children often play on the steps, the facing material should also be warm (wood, carpet).
Should stairs be quiet?
Different finishing materials absorb sound differently, which can affect the comfort of using the stairs.
Carpeting and wood are good at absorbing sound, while stone and ceramic tiles sometimes increase footfall noise.
Will the staircase be damaged?
If the arrangement of the house has not yet been completed, you should take into account that when moving furniture, the stairs may be damaged. In this case, for finishing the steps you should not choose soft types of wood or carpeting that are susceptible to damage.
Important nuances
The most durable and wear-resistant laminate for finishing stairs is chosen.
When choosing a material and the method of laying it, craftsmen recommend taking into account a number of the following points:
- The steps must be well leveled. On an uneven surface the coating will creak and wobble.
- If you choose a tree, you need to buy the strongest species - ash, cedar, beech, oak.
- The laminate should be taken commercial, with maximum strength and wear resistance.
You should not use more than 2-3 colors, otherwise the design will look motley and tasteless.
Finishing the stairs with soft material
Another inexpensive and labor-intensive way to finish steps is to cover them with a soft material. Stairs with elastic cladding are easy to keep clean, and carpeting is warm and absorbs sound well.
The finishing material must be carefully glued to the steps: if any fragments peel off, there is a danger of tripping and falling.
The rolled material is thin and elastic. It can be laid without cutting, but the riser of a staircase finished in this way must be protected by a special profile made of metal or composite.
If it is a solid cladding, then it will have to be cut, and each step should be laid separately.
Which roll covering is suitable for stairs?
Carpeting should be easy to clean and dry quickly: polypropylene and polyamide coatings meet these conditions. You should not choose coverings with long pile or thick backing, such as felt.
Wool coverings are not suitable for stairs as they get dirty easily and are difficult to clean. It is also better not to choose acrylic ones - they have low strength.
Carpets intended for stairs are additionally reinforced. It is better to choose those that are marked with a special pictogram.
Elastic coatings must be abrasion-resistant, non-slip and flame-retardant. Rubber coating meets these requirements. At the same time, it is better not to use vinyl coating, since it is not resistant to dents, and shoe polish can leave marks on it that are difficult to remove.
Practical uses of porch coverings
The main advantage of rubber coating is its high elasticity and ability to adhere well to any porch surface. The rubber may become slightly stiff in the cold and fade in the sun, but, in any case, the coating remains non-slip and hard. It is much easier to remove a layer of melted and frozen snow and ice on porch steps from a rubber coating than from concrete or granite. The branded rubber coating practically does not lose its original color and is not afraid of salt and special street cleaning products. Heating to a temperature of 70-80°C has virtually no effect on the quality of the coating, so a dropped cigarette butt or lit match will not spoil the appearance of the porch.
Wood - for a home with soul
The wooden staircase evokes associations with the interiors of old houses. Thanks to its many advantages, it is also appreciated by owners of modern interiors.
Wood is warm to the touch, and it visually makes the room warmer. It is a springy material that absorbs falls well. Wood is readily used because of its plasticity and ease of processing: it can be adapted for steps of any shape.
Many people choose this material because of its natural color and layering pattern. But a wooden staircase can also be painted or coated with stain, thus giving it a completely different look.
Great opportunities are opened by the use of exotic wood, characterized by a rich palette of colors: from white - through yellow, red, brown, olive, green - to deep black.
Often only treads are made of wood, and the risers are left in plaster painted white. Such a staircase is made not only for reasons of economy - it looks light and less monotonous.
But it should be remembered that white risers get dirty very quickly, the plaster may fall off, and the painted surface is not so easy to clean. To avoid this, the risers must be plastered with durable cement mortar.
For painting, it is recommended to use paint that forms a smooth and water-resistant finish (for example, vinyl or acrylic).
You can also use other materials to finish risers: resin-based plaster, ceramic tiles and even steel sheets.
The risers are finished with mosaic plaster. Against its background, treads made of light oak stand out expressively
Oak boards were used for the treads, and stone or ceramic tiles were used for the risers.
Dark wood overlays protect the surface of the treads and the top of the riser
A staircase with a straight flight can be finished with almost any material. In this case, dark wood is used, contrasting with the color of the walls.
Due to the risers painted white, a staircase with wooden steps seems lighter
Ceramic tiles - for the practical
It is so diverse that it allows you to arrange a staircase for any interior. Richly decorated Southern-style tiles will create the climate of a Greek tavern, floor tiles imitating old stones will create a farmhouse atmosphere, and sparkling polished porcelain tiles will create the atmosphere of a modern residence.
Is this a good material for stairs from a practical point of view? The tiles are cold, hard and do not absorb falls. At the same time, it is easy to keep clean, cheaper than stone, and much more durable than wood. It does not burn - in the event of a fire, it does not contribute to the spread of fire between floors.
However, if all elements of the staircase are tiled, it will look too monotonous. Interesting effects are achieved by combining ceramic tiles with other materials, such as wood.
Which tiles are suitable for stairs?
Tiles that have certain parameters are suitable for stairs: they must have a high abrasion class, preferably IV or V, a hardness of at least 5-6 on the Mohs scale and anti-slip properties.
Such high requirements are imposed only on treads - risers may have lower technical parameters.
The surface of tiles intended for treads must be corrugated (corrugations are convex or concave elements on the surface of the tile) or embossed (relief is convexities on the entire surface of the tile).
The staircase can also be tiled with matte tiles with an uneven, rough structure.
For internal stairs, floor tiles, gres and clinker are used.
Mosaic ceramic tiles are used for steps and risers, as well as for flooring in staircase halls
Ceramic tiles of various colors were used to decorate the steps of the staircase, reminiscent of a multi-colored carpet.
Finishing a monolithic concrete staircase with porcelain stoneware
Steps for stairs made of porcelain stoneware are slabs specially designed for finishing the steps of concrete stairs. The porcelain stoneware slab has dimensions of 300 - 350 mm. wide and 1200-1300 mm. in length.
Porcelain stoneware steps can be with or without anti-slip notches.
Porcelain stoneware slabs can be used to cover both treads and risers.
Porcelain stoneware slabs are produced to look like wood, like marble, like natural stone, as well as steps in pure colors (monocolors) and many others.
The steps come in a straight shape with a processed front edge, as well as with a curved “nose” - in this case, the choice depends on what appearance you want to give to the concrete staircase.
Porcelain stoneware steps are very durable, do not allow moisture to pass through, are not susceptible to chemical attack, do not fade from sunlight, are environmentally friendly and do not require replacement for a long time. This is one of the best options in terms of price-quality ratio for finishing concrete stairs.
Porcelain stoneware steps as a material for finishing interfloor stairs are very diverse. Depending on your preferences, you can choose matte, lapped, embossed or polished steps for your concrete staircase as a finish.
You can finish with porcelain stoneware in the same style both the concrete staircase itself and the entire space between the stairs.
