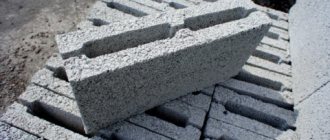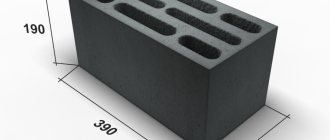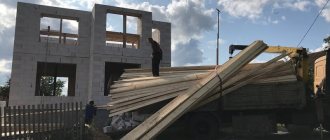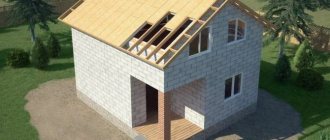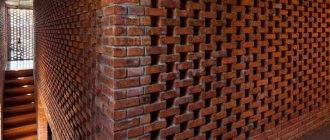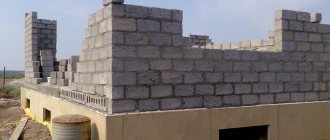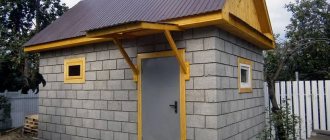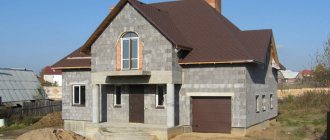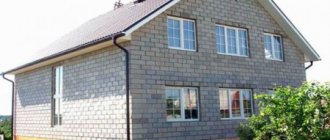The required thickness of walls made of expanded clay concrete blocks is selected depending on certain factors. The functional purposes of the building, climatic conditions, and type of masonry are taken into account. It should also be taken into account that the thickness of a wall made of expanded clay concrete blocks with no insulation will differ from the dimensions of walls sheathed with insulating building materials.
Expanded clay concrete blocks, with a fairly light specific weight, have good strength characteristics, which makes it possible to build a building on a light type of foundation. Such walls have good sound and heat insulation. The thickness of walls built from expanded clay concrete elements will depend on the following factors:
- Under what conditions will the building be operated, for example, will it be a residential building or an industrial enterprise?
- Climate conditions in the region where the house will be built.
- Another important point is the choice of masonry.
- The thickness will also determine the moisture resistance and thermal conductivity properties of insulation materials.
- It will be equally important to take into account the layer of finishing materials.
What are the average thicknesses of walls erected in the central regions of the country? For such an area, it will be enough to build walls from expanded clay concrete blocks, the thickness of which will be 40-60 centimeters. If construction will take place in regions with colder climatic conditions, walls made of expanded clay concrete blocks must be insulated with special building materials. The result should be a wall pie made of expanded clay concrete blocks, insulation and cladding.
Expanded clay concrete walls come in two types - load-bearing and partitions that do not have a load-bearing load. Vertical load-bearing structures experience heavy loads and serve as support for the floor and roof. Non-load-bearing partitions help divide the interior space into rooms. The choice of type of construction depends on the purpose of the walls. External structures are load-bearing, and internal walls can also be load-bearing; the only difference is that there is no need to insulate them.
Necessary tools and consumables
To build an expanded clay concrete bath you will need:
- Selected number of factory certified blocks with markings in the required quantity.
- A ready-made dry mixture of sand, cement and polymers, which will need to be diluted during the work to form the first layer, lintels over windows and doors, as well as arranging an armored belt.
- Construction adhesive is dry, in bags, with the condition of diluting in the required proportion with clean running water during the masonry process (M50).
- Bitumen sealant, mastic, impregnation for beams.
- Ruberoid for external insulation, foil material for internal insulation.
- Rods and mesh for reinforcement, jute strands for removing cold bridges.
- Formwork (plywood, wood or metal) for the foundation and arrangement of lintels (if expanded clay concrete floor slabs are not used), pegs.
- Lining made of natural wood material (for the interior arrangement of a bathhouse).
- Construction level, measuring tape and cords.
- Concrete mixer or construction mixer, container for masonry mortars, shovel.
- Spatulas (+ serrated for uniform application of glue), trowel, rubber mallet, regular hammer, mounting fasteners of various levels (anchors, screws, nails, angles, dowels).
- Wall chaser, grinder with attachments or electric saw, screwdriver.
- Wooden beams and beams for the roof.
- Roofing material (slate, ondulin, tiles, metal profile).
- External and partition doors.
- Equipment for stove and communications.
- Work clothes, shoes and gloves.
The number of required blocks is calculated using an online calculator or as shown in the photo:
Along with foil material, mineral wool or expanded polystyrene are used as a heat insulator for a bath. Wood or natural stone is used for the floor in the steam room, and tiles or polyvinyl tiles are used in the shower and other rooms.
What influences price formation
Building a reliable house from bioblocks is not very expensive. The main price will be: building materials, total area, number of floors, interior and exterior decoration, utilities, heated floors and their covering, windows, doors, decorative elements, complexity and total scope of work.
To discuss the details of the desired project, call the following numbers:
+375 33 383-09-09, +375 29 383-09-09
We will call you back and discuss with you the project, the estimate and all the nuances of our cooperation. We will take into account all the wishes of the customer!
Return to the page “CONSTRUCTION OF COTTAGES AND HOUSES”
Having decided to build a house with your own hands, you should be prepared for difficulties and weigh all the positive and negative aspects of the project. The project cost very often differs greatly from the actual one, since it is impossible to take into account all the contingencies. There are often cases when, upon completion of construction, the actual price exceeded the design price by more than twice.
Scheme of ligation of expanded clay concrete blocks.
The very first stage of construction is the selection and preparation of a land plot.
Then you need to obtain a building permit. There is no point in going into detail at these stages, since each region has its own rules and procedures. A permit for the construction of auxiliary structures on the site is not required, only for the house itself.
Only when these stages have been completed can we begin the zero stage of construction - drawing up an estimate.
It is needed in order to find out the approximate cost of future construction and the amount of building materials. An experienced architect will also advise on the best material for the house in this case. When drawing up a design estimate, it is best to work with the architect privately, as it will be more convenient to discuss all controversial issues that arise.
Masonry options
The size of the expanded clay concrete blocks determines how to produce masonry for residential premises:
- If the blocks have a size of 590:290:200 mm, then the width of the wall should be 600 mm. In this case, only the voids in the blocks are insulated.
- If the blocks have a size of 390:190:200 mm, then the masonry should be 400 mm thick without external finishing layers and insulation.
- If the blocks have a size of 235:500:200 mm, then the thickness of the wall being built is 500 mm plus external and internal plaster finishing.
The laying of walls made of expanded clay concrete blocks also depends on the purpose of the structure itself:
- During the construction of warehouses and utility rooms that do not require special insulation. The wall is laid in one layer along the width of the block (200 mm). The inner surface of the wall is plastered, and the outside surface is covered with insulation (mineral wool, polystyrene foam, or expanded polystyrene) with a layer of 100 mm.
- If a small structure is being erected, for example, a bathhouse, then the masonry principle is similar to the masonry option for utility rooms, only the insulating layer will be 50 mm.
- Three-layer masonry is performed mainly in residential buildings. A small gap is left between the blocks. The total thickness of the wall is 60 cm. Its interior is covered with a layer of plaster, and insulation is placed in the spaces between the blocks.
- Laying expanded clay concrete blocks for regions with cold climates. When installing an external wall, two partitions are built parallel to each other, which are connected with reinforcement. Then insulation is laid between the partitions, then they are plastered on both sides.
Expanded clay concrete blocks can be solid or hollow. Solid ones are more durable and more suitable for load-bearing structures.
Advantages of expanded clay
It’s not for nothing that expanded clay has become so popular in the construction industry. The most significant advantages of expanded clay are:
- Optimal price/quality ratio
- Low water absorption of the material (no more than 20%)
- High frost resistance (from 25 cycles or more)
- Environmentally friendly material (no additives, only burnt clay shale)
- Good sound and heat insulation properties
- Expanded clay is light in weight
- The material has high strength and durability
- Expanded clay is resistant to acids
As you can see, expanded clay has many advantages, so it is advisable to use it in construction, especially if you are building light garden buildings.
As for the scope of application of expanded clay, this material is most often used as insulation, filler for concrete mortar, and also as drainage for plants. Now we will take a broader look at the scope of expanded clay.
Performance properties
Expanded clay concrete consists of a binder (cement), filler (large inorganic - expanded clay gravel).
It also contains additives to give the mixture or finished product certain properties (for example, additives that involve air to create closed pores).
When we build a bathhouse from expanded clay concrete blocks with our own hands, we must remember that one product may contain expanded clay of one of the fractions:
Allowed factions in one type of block:
The cement mortar around expanded clay can have a dense structure if it contains sand, or porous if there is no fine aggregate.
If cement does not fill all the space between the fractions, but only envelops and glues the expanded clay like glue, then expanded clay concrete with a large-porous structure is obtained. Expanded clay concrete with through pores is not suitable for a bathhouse.
A granular surface (repeating the shape of aggregate grains) or polished (with traces of abrasive material) are characteristic of an ordinary block.
If it is decided to line the wall with ordinary polished expanded clay concrete blocks, then they can also be found in a painted version.
Alternative materials
Today, making drainage for flowers with your own hands is quite simple. To do this, it is enough to use available materials that can be found in any home:
- Aquarium stone. Such stones are considered a good alternative, but they are quite expensive. But if such material is available, then it must be used.
- Gravel and crushed stone. Draining the soil with such material is considered a very common solution. The only drawback is that such elements significantly increase the weight of the pot. Gravel and crushed stone are especially appropriate if they are used for small containers that do not need to be moved frequently.
- Broken brick. This is one of the most budget options. Such material is considered natural, due to which it brings only benefits to the plant. But before you send the brick particles into the pot for color, they need to be sharpened so that the sharp edges do not injure the root system of the plant. It is also worth considering that white brick is more suitable for drainage than red brick.
- Styrofoam. This material perfectly replaces the elements familiar to everyone. But you can’t crumble it: the foam needs to be cut into small cubes, which are evenly placed in the pot. The only disadvantage is that the root system often entwines such drainage material, which is why it is then subjected to injury.
When choosing the most suitable drainage for indoor plants, you need to remember that it must be safe for the plant itself. Only in this case will the flower develop quickly, delighting with its beauty and freshness.
https://youtube.com/watch?v=REUAmx3LIEI
Types of masonry when constructing a wall of expanded clay concrete blocks
Wall masonry from expanded clay concrete blocks is carried out in various ways:
- half a block. In this case, the thickness of the walls being constructed corresponds to the width of the expanded clay concrete composite, and is equal to 19 cm. This masonry method is used for the construction of walls of country houses, garages and sheds. The technology is not used for the construction of buildings intended for permanent residence. To strengthen walls constructed using this method, reinforcement is used, laid at intervals of 3-4 rows. Expanded clay blocks are placed with dressing. In this case, the long side is located along the contour of the walls;
- in one block. The thickness of the supporting frame of buildings constructed using this method is 39 cm, which corresponds to the length of the expanded clay block. When performing work, blocks are laid with alternating rows of splice and spoon type. To strengthen the masonry, a masonry mesh for expanded clay concrete blocks or corrugated reinforcement is used. This method of building walls is used in the construction of frames of private houses and cottages. To reduce heat losses, external thermal insulation of walls is performed using mineral wool or polystyrene foam boards with a thickness of 50 mm or more;
- according to the well scheme. The well technology for constructing walls significantly reduces heat losses and provides for the simultaneous construction of two parallel walls on the outer and inner parts of the building. A feature of the well masonry is the presence of a gap between the outer and inner contours, intended for laying heat-insulating material. When constructing a thermally insulated building box using well technology, each subsequent row is laid offset relative to the previous one;
Laying expanded clay concrete products can be done using several methods
half of an expanded clay block with transverse reinforcement. Using the specified technological method, builders erect two parallel expanded clay block walls, each of which is 19 cm thick. When laying building materials in half a block, two parallel walls are connected with reinforcing bars to increase strength. Between the outer and inner contours, polystyrene foam insulation is laid, the thickness of which is 50-100 mm.
The technology of constructing half-block walls with additional reinforcement and laying insulation combines an increased safety margin of the structure with high thermal insulation properties of the building. These types of masonry are used for composite blocks made of various materials. For example, cinder block laying is carried out using one of the given methods.
Defects that reduce the strength and stability of walls
Violations and deviations from the requirements of the project, norms and construction rules, which are allowed by builders (in the absence of proper control on the part of the developer), reducing the strength and stability of the walls:
wall materials (bricks, blocks, mortar) with reduced strength compared to the requirements of the project are used.
anchoring of the floor (beams) with metal connections to the walls is not performed according to the design; deviations of the masonry from the vertical, displacement of the wall axis exceed the established technological standards; deviations in the straightness of the masonry surface exceed the established technological standards; the masonry seams are not filled completely enough with mortar. The thickness of the seams exceeds the established standards. excessive use of brick halves and chipped blocks in the masonry; insufficient bonding of the masonry of internal walls with external ones; omissions of mesh reinforcement of the masonry;
In all of the above cases of changes in the dimensions or materials of walls and ceilings, the developer must contact professional designers to make changes to the design documentation. Changes to the project must be certified by their signature.
Your foreman’s “let’s make it simpler” suggestions must be agreed upon with a professional designer. Control the quality of construction work done by contractors. When performing work on your own, avoid the above construction defects.
The norms of the rules for the production and acceptance of work (SNiP 3.03.01-87) allow: deviations of walls by displacement of axes (10 mm), deviation by one floor from the vertical (10 mm), displacement of supports of floor slabs in plan (6...8 mm ) etc.
The thinner the walls, the more they are loaded, the less their safety margin. The load on the wall multiplied by the “mistakes” of designers and builders may turn out to be excessive (pictured).
The processes of wall destruction do not always appear immediately, but sometimes years after the completion of construction.
How to connect internal and external walls
The connection of the load-bearing walls of the bath is carried out as follows:
- The first row of the inner wall is laid flush against the outer one.
- In the process of laying the second row, the outermost block of the inner wall is placed on the outer one, approximately 10-15 cm. For this, the “bricks” are trimmed.
- The connection is insulated with a layer of foam plastic or mineral wool, 50 mm thick.
The laying of partitions is carried out only after all the load-bearing walls of the bathhouse have been erected.
As you know, expanded clay concrete has increased hygroscopicity, and a bathhouse is a place where high humidity prevails. Because of this, the walls of the steam room are not only saturated with moisture, but also destroyed when frost sets in. To prevent this from happening, it is necessary to insulate the bathhouse from expanded clay concrete blocks from the inside and outside.
Technology of building a house from expanded clay concrete
If you are building an expanded clay concrete house, follow the recommended technology and you will succeed.
Foundation
Professionals say that a strip foundation is most suitable for building a house made of expanded clay concrete blocks (by the way, just like a monolithic house). The technology for its arrangement is simple, so you can easily make the foundation needed for your house from expanded clay concrete blocks yourself. We carry out the following work:
- we dig a trench under the foundation (the width exceeds the width of the wall by 10-15 cm, and the depth is 50 cm);
- Place a sand cushion on the bottom (height – 15 cm);
- moisten the sand generously with water and tamp;
- pour a layer of crushed stone (15 cm high);
- compact the crushed stone;
- we arrange a waterproofing layer (for example, roofing felt);
- we install the formwork, which must be waterproofed;
- We make a reinforcing frame inside the formwork;
- pour concrete;
- after 5 days we remove the formwork, waterproof the upper and side surfaces of the foundation with mastic and roofing felt;
- fill the cavities between the foundation and the trench with sand;
- we take a break for 1-3 months so that the foundation settles;
- We are starting to lay the walls.
We lay expanded clay concrete wall blocks
The masonry algorithm looks like this:
- We lay roofing material on the foundation in 2-3 layers (coat each layer with mastic);
- place 2 blocks on the solution from each corner;
- along the entire perimeter we stretch a cord between the corner blocks, along which we align the laying of expanded clay concrete products of the first row;
- we check the masonry with a level, adjust the position of each block using a rubber mallet;
- we take a break for 1 day so that the row of masonry settles;
- We build subsequent rows in a checkerboard pattern, starting from the corner (we lay no more than 3-4 rows per day);
- Before laying the floors between the floors and the roof truss system, we install reinforcing belts.
Important! Check the quality of the masonry as often as possible using a level and plumb line. Options for laying standard blocks depending on the desired thickness:
Options for laying standard blocks depending on the desired thickness:
Functional purpose of the holes in the pot
Everyone will agree that laying a drainage layer helps create favorable conditions for the stable growth of indoor flowers.
This procedure is as important as proper lighting, moderate watering and periodic application of mineral fertilizers. Experienced experts say that the quality of drainage directly depends on the shape, size and even material of the container used, as well as on the diameter of the existing holes and their number. The main difficulties may arise when using ceramic products, since they contain only one hole, but for some types of flowers this is quite enough. But plastic pots are produced completely without holes. In this case, all holes must be pierced yourself.
Experts distinguish between fast and moderate types of drainage. For succulents, century-old cacti and delicate orchids, a compact pot with small holes is best suited. For filling, you can use a substrate and coarse sand, crushed brick or other components that will help quickly drain excess water. Separately, you need to take into account that for plants that prefer moist soil, it is best to choose pots with a small number of holes, as well as a dense substrate.
Despite the number of drainage holes and their size, you should always check that they are not clogged with soil and root shoots. Using larger pebbles will help prevent clogging. If immediately after watering a large amount of water has accumulated in the pan, this means that the holes are perfectly performing their main function.
When there is very little water or no water at all, this means that the drain holes are completely clogged. In this case, you need to carefully place the pot on its side and clean everything with a regular stick. If this situation repeats regularly, then it is best to transplant the flower into a new container to prevent possible rotting of the root system.
Those plants whose roots grow strongly and can fill the entire space of the pot deserve special attention. In this case, the drainage layer may be completely absent or it must be very thin. The advantage is that the root system will be visible through the large holes, so you can quickly assess its condition. It is worth noting that instead of the usual drainage, you can use pebbles to fill the tray of the flower pot.
Advantages of cooperation with our company
Our cooperation with factories that manufacture building materials, plumbing fixtures, windows, doors and all components allows us to build durable and comfortable homes. Place an order with us and you can make all your dreams come true by getting cozy and reliable housing.
We provide a guarantee of up to 20 years and are responsible for the quality of our construction. Our professionals will find the best design solution for you and select a house project that will satisfy all members of your family. Our specialists will develop an individual estimate and agree on the terms of reference with you. Once construction is completed and the house is put into operation, you can safely move in.
Masonry technology
In terms of its technological features, the construction of monolithic walls made of expanded clay concrete is carried out in the same way as brickwork. The rows are laid with spoons and butts, and bandaging is mandatory.
Tools and materials
In order for the construction process to progress without any hitches, you should prepare everything you need:
- construction level;
- tape measure or measuring tape;
- order having marks every 20 cm;
- a hammer weighing up to one kilogram made of rubber material;
- square and plumb line;
- mooring cord;
- jointing;
- trowel;
- angle grinder with cutting wheels;
- mesh for reinforcement or reinforcing bars;
- shovels, a concrete mixer or a container for mixing the solution by hand, buckets or a wheelbarrow for transporting it.
To lay a wall made of expanded clay concrete, you will need a level
Preparatory work
Before you start building monolithic walls made of expanded clay concrete with your own hands, you need to level the base on which we will place the first row. Now the waterproofing layer is laid, for which a two-layer roofing felt is used. All that remains is to apply a layer of mortar no more than 3 cm thick, and you can get to work.
Calculation of cement mortar
It can be of two types. If this is a special cement-based adhesive composition, then you need to buy it at the rate of 40 kg of dry mixture for each cubic meter of masonry. In the second case, you can use a solution for laying expanded clay concrete, prepared with your own hands from cement and sand (1 to 3).
Block laying options
When constructing wall elements of houses, all work begins with corner sections. The row is laid out completely, with the internal partitions being removed simultaneously with the external walls.
To prevent cold bridges from remaining at the ends, such blocks should be separated with foam rectangles, the thickness of which is at least five centimeters. Once a row of blocks is laid, it is checked for evenness.
Technologically, the masonry process looks like this:
- The applied mortar layer is smoothed with the next block to give it uniformity;
- the expanded clay concrete block is pushed to the block edge of the stone, which has already been laid, leaving a five-centimeter gap between them;
- Now our block is applied to the place where it should be located so that the vertical seam contains a minimum amount of mortar or adhesive mass. The standard determines that the thickness of the seam should not exceed one centimeter;
- until the solution begins to harden, the correct seam is created. To do this, you can use one of four methods - concave embroidered, convex embroidered, empty and undercut.
Is it possible to lay expanded clay blocks on a cement composition?
Expanded clay concrete blocks can be laid on cement mortar. It is chosen in its favor when building elements do not have a perfectly flat surface, or they have chips or cracks that need filling.
A cement-based composition is used in the warm season. It is not suitable for performing work at sub-zero temperatures, as it will freeze, which will negatively affect its characteristics. To be able to lay blocks in the cold season, you will have to buy a ready-made cement-sand mixture with additives that give it frost resistance.
Accessories
Those who grow indoor flowers have probably noticed that some pots have no drainage holes at all. Experts note that this is even very good. Such a pot can be safely called universal, because the number and size of holes can be controlled independently. To make holes for draining water, you need to use the following tools:
- Carefully heat an iron object (for example, a thick nail, awl or knife) over the fire and make all the necessary holes with it.
- Using a conventional drill, drill holes of the required diameter.
DIY construction stages
Before starting the construction of the walls of the bathhouse, preparatory work is carried out, which consists of the following points:
- Defining the project and confirming it with a local architectural office.
- Marking the territory, digging a pit, arranging a strip or columnar (pile) foundation, the time for shrinkage is 3-6 months.
- Preparing material and tools for work.
- Laying two layers of bitumen on the foundation, pouring the floor, as well as places for the future laying of the stove.
Then they begin to erect structural load-bearing walls around the perimeter of the building, along marked corners with beacons and a stretched construction cord.
The construction stages after all preparation will be as follows:
Using sand-cement mortar, M400-M500, start laying from the corners, over the entire area. Lay the second and subsequent layers of expanded clay on glue, in a checkerboard pattern, with jute tapes and reinforcement, every 3-4 layers. Continue laying up to the reinforced belt, not forgetting about the arrangement of the door and window openings, lintels and floor slabs. Carry out a complete laying of the sauna stove with an outlet pipe. Check the presence of a ventilation outlet and install a counter-lattice. Create an armored belt, lay the beams, create a frame from the rafters. Equip the upper layers using floor slabs, laying a waterproofing layer, pouring crushed stone into the voids and pouring ceiling concrete. Wall structures, according to the project, should be completed by laying roofing material. Install windows, visit doors, arrange a threshold (wooden or monolithic). Work on internal insulation using a wall pie device - mineral wool or polystyrene foam + foil material, not forgetting to leave ventilation gaps. You can attach the insulation using an aluminum (wooden) frame and glue. Or just one adhesive composition, with fastening devices
Insulation is an important requirement for expanded clay concrete baths.
Finish the interior of the bathhouse with clapboard made of high-quality wood material. Build partition walls, arrange rooms, take care of communications, lay out tiles. Carry out exterior finishing of the house after using waterproofing material. It is best to use facing bricks as finishing, but you can also use other materials, including a multi-colored second layer of expanded clay concrete, smaller in size.
After completion of work, the functions of ventilation, vapor barrier, and communications are checked. The arrangement of rooms for showering, changing clothes, and a tea room (small kitchen) can be done after all the rough structural work is completed.
Where does construction from expanded clay concrete blocks begin?
Any construction begins with preparatory work on the site. Then you need to prepare a project for your future home. The project must comply with all building codes and regulations (SNiP).
To develop a project, the following information is required: the total area of the house, the number of floors, rooms and floor plan; it is also necessary to determine the dimensions and features of walls, door and window openings, ceiling heights, the presence of stairs, attics, etc. Upon completion of the project development you can buy material.
It is necessary to count the number of blocks and, based on this, determine the required volume of cement and reinforcement. The number of blocks can be calculated by multiplying the total length of the walls by the height and thickness, and dividing by the volume of one block (0.014 sq. m).
It is necessary to purchase blocks with a reserve, so the dimensions of the openings may not be taken into account. At the time of purchase, you need to check for a certificate and examine the quality of the surface. A one-story high house can be built from hollow blocks.
It is better to build houses with two or three floors from multi-slot blocks. It is recommended to use wood as floors in houses made of expanded clay concrete, since reinforced concrete floors greatly increase the load on the walls, and their installation will require special lifting mechanisms. To calculate the size of the foundation for a house made of expanded clay concrete blocks, it is necessary to take into account the total loads, which consist of the weight of construction, finishing materials, furniture, etc.
p. Before starting excavation work, it is necessary to decide how the water supply and wastewater disposal will be arranged. If there is a central sewer system, then trenches for the foundation, sewerage and water supply are dug at the same time, and pipes must be laid even before the foundation is poured.
If the sewage system is autonomous, then it is necessary to determine the location of the treatment plant and the cleaning method. At the same time, it is necessary not to forget about the sanitary standards of the device, the distance from residential buildings and the location on the site. All local treatment plants must be cleaned at least once a year, and for this it will be necessary to organize the accessibility of appropriate transport.
All corners in the house must be strictly 90 degrees and have no deviations. To carry out markings before starting excavation work, it would be more advisable to invite a surveyor. This will increase financial costs, but will be done accurately and quickly.
The trench under the foundation must be dug according to the calculated depth and width, after which wooden formwork is installed in it and filled with concrete. Reinforcement must be laid in height every 40-50 cm.
After 3-4 days, the formwork is removed and the side planes of the foundation are isolated with liquid bitumen and roofing felt. The gaps between the walls of the trench and the foundation must be filled with soil, compacted thoroughly. You can start laying the walls 2-3 months after complete shrinkage.
Tips for the developer
It is certainly advisable to choose a wall thickness of 200-250 mm made of brick or blocks for a one-story house or for the top floor of a multi-story house.
A house of two or three floors with a wall thickness of 200-250 mm. Build if you have at your disposal a ready-made project tied to the ground conditions of the construction site, qualified builders, and independent technical supervision of construction.
In other conditions, for the lower floors of two- or three-story houses, walls with a thickness of at least 350 mm are more reliable.
Read about how to make load-bearing walls only 190 mm thick here.
Next article:
Previous article:
Expanded clay concrete is one type of concrete. It has recently become quite often used in construction work: the construction of cottages, outbuildings, garages.
It is also used to fill the frame for multi-story buildings that are built of reinforced concrete. This material has become so popular that it is difficult to imagine a country in which it would not be used by builders. More precisely, pre-made expanded clay concrete wall blocks are used.
Many who have not yet had time to appreciate the benefits of this material are beginning to notice them. Those who decide to use it for their construction must carefully consider such a characteristic as the thickness of the wall made of expanded clay concrete blocks. This is all for good reason, because having studied all the nuances, you will be able to get the most out of this insulation.
Block Features
The composition of expanded clay concrete includes sand, cement and granulated clay. Blocks are formed by vibration pressing. By design, the block can be full or hollow - with rectangular voids. Due to the large size of the block and its light weight, the construction of walls occurs quickly.
The main difference from wood is the fire resistance of expanded clay concrete. The low coefficient of water absorption and the components included make the material biologically resistant. Another advantage of expanded clay blocks is their low cost. The disadvantages of the material include the need for mandatory insulation and external finishing of the building, and this is additional expense.
Structure of expanded clay concrete blocks
Finishing
After completing the insulation work, the wall will dry within a few days. The final strength gain will be completed in a month. Then finishing and cladding are performed. For finishing you can use brick or wood. Before this, the walls are plastered. This is done both externally and internally. This achieves additional insulation from steam and moisture. The outer plaster layer will protect the building from precipitation. In addition, the structure is given greater rigidity.
In order to prepare the solution, river sand and cement (M400) are mixed in a ratio of 4:1. The final finishing can be done with decorative stone. This is a pretty good solution. They can perform work not only outside, but also inside the building. This is a good interior solution without putting significant additional pressure on the structure. Such material should be free of visible stains and growths. It will be even better if the outer surface is coated with a water-repellent composition.
Insulation of brickwork with expanded clay
At a relatively low cost, expanded clay is very popular as insulation. Having completed such work, the house will be warm and comfortable. But at the same time, it is necessary to control the load indicators on the foundation and the structure as a whole. Otherwise, insulating a house with expanded clay is considered a profitable option. This serves as one of the indicators of its wide popularity. It should also be said that the work associated with insulating a private house with expanded clay is not particularly difficult.
Why do you need an armored belt?
It represents a solid strip of reinforced concrete. An armored belt on expanded clay blocks is laid under any ceiling so that the load is distributed evenly from the support points. In addition, the reinforced belt does not allow the blocks to creep apart and gives the entire structure rigidity and resistance to negative environmental influences. The reinforced belt for expanded clay concrete blocks will not allow the masonry rows to deform during the process of soil shrinkage.
The blocks have a porous structure. The material is able to perfectly retain thermal energy, is considered environmentally friendly, and resists chemical compounds and natural phenomena.
However, there is also a significant drawback - under vertical load the masonry can separate. For this reason, already during the construction of the walls, they are additionally reinforced by laying reinforcing bars and a special mesh between the block rows for reinforcing the masonry of expanded clay concrete blocks.
Selection options
To select the optimal depth, several factors must be taken into account
- number of storeys;
- wall type;
- climatic region.
According to SNiP, the higher the number of floors of a building, the more load it puts on the foundation and lower floors. There is a minimum value for this parameter for block material and this limit cannot be crossed, as this will lead to the destruction of the building.
Load-bearing structures are subject to vertical load from the weight of the wall itself and other structures: floors, roofs, precipitation. Gas silicate has a calculated compression resistance of the masonry: it depends on the brand of the building mixture from which the block was made. The type of wall also influences the choice of thickness: for partitions it may be smaller. The climatic region where the house is built determines the thickness of the partitions: the colder the weather, the thicker the walls.
Ceiling insulation with expanded clay, calculation of layer thickness
Before purchasing material for insulation, you should understand what layer of expanded clay is needed for the room.
The effectiveness of the heat insulator occurs at a minimum level of backfill to a depth of 40 cm, if the house is wooden. For concrete floors, a layer of expanded clay is allowed at least 30 cm.
The procedure for insulating a ceiling with expanded clay material consists of the following steps:
- The old insulation (if any) is dismantled and the base is cleaned of debris and other contamination.
- A waterproofing film is installed. The PVC film is laid overlapped on the adjacent edge of the material and on the wall with an allowance of 15-20 cm. The joints are fixed with construction tape.
- Thermal insulation material is poured in - first a layer of fine granules, then a coarse fraction and the finishing layer is also fine granules.
- The screed is poured.
When calculating the thickness of the heat insulation layer, the loads exerted on the ceiling are taken into account. The efficiency of heat retention and the load-bearing capacity of the floors depend on accurate calculations. Once this parameter has been identified, the volume of material consumed is calculated.
The standard consumption is calculated according to the following principle: a layer thickness of 1 cm is distributed over 0.01 m³, i.e. per square meter. If the insulator needs to be calculated based on liters, then it looks like this - 1 cm of insulation is equal to 10 liters. per 1 m². As a result, the total surface area of the ceiling is multiplied by the calculated material consumption per 1 m².
Formula for calculation: S x R = V, where S is the area, R is the insulation consumption per 1 m², V is the total volume of material.
Comfortable living in a private house requires insulation work. Moreover, the higher the thickness of the expanded clay, the better the efficiency of the expanded clay. By choosing environmentally friendly materials, correctly calculating the layer thickness and acting according to the instructions, you can get an excellent result in the form of an optimal climate in the rooms.
Thermal conductivity as one of the most important properties of wall masonry materials
Thermal conductivity is a physical property of a material that reflects its ability to transfer heat. Thus, the coefficient of thermal conductivity indicates the rate and volume of transfer of thermal energy from a warm object to a colder one in an hour over an area of 1 square meter with a thickness of 1 meter.
Thermal conductivity indicators
The thermal conductivity coefficient of expanded clay block demonstrates the ability of the material to maintain the temperature inside the building - the higher the value, the faster the building or structure will cool or heat up. Thermal conductivity is influenced by a number of important factors.
What and how affects the thermal conductivity of expanded clay block:
- Porosity of the material - the more pores and air in them, the lower the thermal conductivity coefficient (and the higher the thermal insulation index), as well as the lower the density, weight, and strength. The number and volume of pores are affected by the volume of expanded clay and the filler fraction.
- The size of the block and its voidness are the same dependence.
- Source material - the ratio of components in the composition, the brand of expanded clay concrete, the accuracy of adherence to the technology.
The table shows the direct dependence of the thermal conductivity of expanded clay concrete on its density:
And here we consider the proportions of the material for preparing the mixture/blocks with different densities:
Expanded clay blocks also have the ability to control the level of humidity in a room: when it increases, the block absorbs moisture, and then releases it back when the air dries out. This way, an optimal microclimate is always maintained in the room.
Relationship between the thermal conductivity of blocks and the thickness of the walls of the future building
The thermal conductivity coefficient must be taken into account in the formula when calculating the optimal standard thickness of the walls of the future building. To calculate the value, you need to know two values - the thermal conductivity coefficient of the material (denoted in the formula λ) and the heat transfer resistance coefficient (set by building rules and regulations in accordance with the weather conditions of the region, denoted as Rreg).
The formula looks like this: δ = Rreg x λ.
Example: to calculate the optimal wall thickness of a building being built in Moscow or the region, the Rreg value is taken 3-3.1 (set in the rules). Walls can be built from any blocks; the value depends on their thermal conductivity coefficient. So, as an example, you can take blocks with a density of 600 kg/m3, the thermal conductivity of which, according to the standard, is 0.15 (and 0.20-0.25 for operation).
It turns out: δ = 3 x 0.15 = 0.45 m or δ = 3 x 0.22 = 0.66 m.
That is, the thickness of the wall when building from these blocks should be in the range of 45-66 centimeters. Experienced craftsmen indicate a thickness of 40-60 centimeters as the optimal value for the central regions of Russia, Moscow and the regions.
Correct calculation of wall thickness will help to correctly determine the need for insulation and select the material, saving on heating the building in the future.
Thermal conductivity in comparison with other building materials
Expanded clay concrete has reduced thermal conductivity, which depends on the brand and density of the material. In terms of indicators, aerated concrete and foam concrete (they have a slightly lower indicator), and wood materials can be compared with expanded clay concrete. Almost all cellular concrete exhibits low thermal conductivity values, which is why they are very often used in construction.
The table below shows the key properties of different materials:
Here you can see the thickness of walls made of different materials, which give approximately the same level of thermal conductivity:
As you can see, expanded clay concrete demonstrates optimal thermal conductivity, so it can be successfully used for the construction of different types of buildings.
Effect of thermal conductivity
Scheme of a block made of expanded clay concrete.
Before starting any construction work, you need to calculate the thermal conductivity coefficient, since it is of great importance for the durability of the structure. The resulting coefficient is necessary to calculate the thickness of walls made of expanded clay concrete blocks. Thermal conductivity is a characteristic of a material that indicates the ability to transfer heat from warm to cold objects.
In calculations, this characteristic of the material is shown through a certain coefficient, which takes into account the parameters of the objects between which heat exchange occurs, as well as the time and amount of heat.
From the coefficient you can find out how much heat can be transferred in one hour from one object to another, while the size of the objects is 1 m2 (area) by 1 m2 (thickness). Various characteristics have different effects on the thermal conductivity of a particular material. Such characteristics refers to: size, composition, type and presence of voids in the material. Thermal conductivity is also influenced by air temperature and humidity. For example, low thermal conductivity occurs in porous materials.
