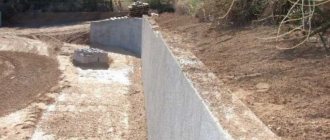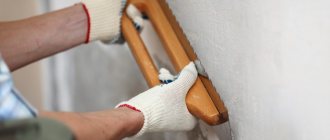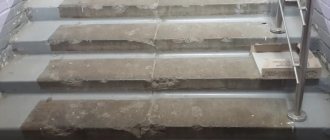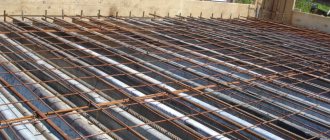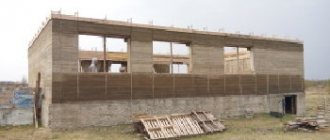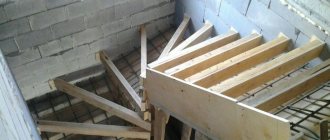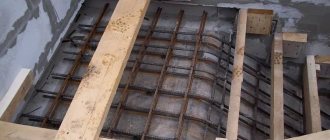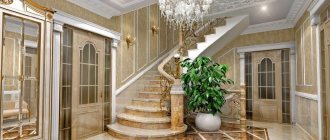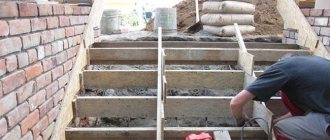Beton-House.com
Website about concrete: construction, characteristics, design. We combine the experience of professionals and private craftsmen in one place
The plasticity of concrete mortar allows you to create staircase structures of complex shapes
Monolithic concrete stairs are the most popular design solution for interfloor passages and entrance lobbies. At the same time, pouring concrete into formwork is most convenient for use in private construction.
Concrete monolithic stairs are very durable and practical. Cement-based structures allow you to create complex shapes and use various finishing materials. The technology for constructing a monolith is very labor-intensive, but quite simple.
With a minimum set of construction skills, anyone can fill steps of a simple shape with their own hands. In our article we will describe the main design criteria, construction technology and possible finishing methods.
- Installation of formwork panels
- Natural stone cladding
Advantages of concrete structures
Various materials can be used to construct step transitions. Constructions made of metal and building wood are quite popular.
How does a staircase made of monolithic concrete differ from similar structures on other bases? The main advantage of monolithic construction is a high degree of strength and at the same time the ability to create elements that are complex in shape and design.
In addition, concrete stairs have the following advantages:
- Concrete is environmentally friendly and non-flammable.
- The material is not subject to rotting and is not afraid of insects.
- The cement-based structure is physically stable, which means that even over time, extraneous noise (creaks) will not appear.
- Chips, small cracks, and peeling on reinforced concrete steps can be easily repaired yourself.
- Almost any decorative material is suitable for cladding concrete stairs.
Any design has disadvantages. For concrete stairs, the main disadvantage is weight. The construction of a monolithic staircase requires a very strong foundation, as well as a serious foundation for attaching the upper part.
Regardless of the shape of the steps, concrete monolithic stairs are highly durable structures
How to choose a monocosour
Accurate calculation of the base is the key to the reliability of the staircase. You need to check the material from which the steps are made, the thickness and type of steel profile or pipe at the base of the frame. You can also check the design load per lifting step. if you need to carry heavy loads. If the room where there will be a structure of a non-standard shape, then you need to make sure that the shape of the frame will suit it.
Since a ladder on a metal stringer consists of several modules, when purchasing it is important to ensure the quality of their connections, including the reliability of hidden fasteners. Our company controls the entire production cycle, from steel selection, to welding quality control, and final finishing.
Thus, the staircase purchased from us will correspond to the original design and will suit your home.
Our company controls the entire production cycle, from steel selection, to welding quality control, and final finishing. Thus, the staircase purchased from us will correspond to the original design and will suit your home.
Calculation and design
A correctly calculated project is the first and most important task when constructing an interfloor transition. At this stage, many specified factors and safety requirements should be taken into account, while adhering to building regulations.
If the solution meets all the criteria, then a staircase made of monolithic reinforced concrete will last a significant period and will be comfortable to use.
Building codes
Let's consider what important dimensions should be taken into account when drawing up a project. If you are not confident in your own knowledge, it is better to turn to professionals.
When making your own calculations, you should adhere to the following standards:
- A comfortable angle of inclination of a flight of stairs is in the range of 30-350. For some types of stairs, an angle of 450 is acceptable. The steeper the slope, the more difficult the ascent and descent, especially for the elderly and children.
- The height of the passage along the steps (the distance from the tread to the ceiling) must be at least 2 m. In this case, it is necessary to take into account the height of the residents.
- Useful width of the stairs . In this case, the distance between the railings is taken into account, and in the case of winder steps, it should be taken into account that 20 cm of steps closer to the center are not used when walking. The useful passage width for 1 person must be at least 90 cm.
- The tread size (horizontal plane of the step) should be selected in the range of 25 - 35 cm.
- The height of the riser (the vertical part of the step). According to accepted building codes, reinforced concrete monolithic stairs can be formed with a step height in the range of 12–20 cm. In practice, this size usually falls within the range of 14–18 cm, including the thickness of the finishing material.
On a note! It will be more convenient to use the stairs if there are an odd number of steps. In this case, the movement begins and ends with one leg.
The diagram describes the basic dimensional requirements that should be taken into account when designing flights of stairs
Practical nuances
When designing monolithic concrete stairs, it should be taken into account that all factors are interconnected and influence each other. For example, the slope of a flight of stairs is determined by the ratio of the size of the tread to the height of the riser.
When drawing up the project, the average step size of an adult is taken into account, which is 64 cm. At the same time, it is important to understand that when moving uphill or downhill, the step length decreases in direct proportion to the angle of inclination. That is, if you climb a stepladder, where the angle is close to 900, the step length will be halved and will be about 30 cm.
In addition, the ease of use of the stairs will be influenced by factors such as:
- Span length. The longer the flight, the smaller the slope, and the more convenient the staircase is for movement.
- Inter-march platform. The presence of a heel stop makes stairs easier to pass.
- Railing height. Based on the average height of the residents, the railings are placed at a height of 90 - 120 cm.
On a note! For comfortable oncoming movement of two people along the steps or carrying large household appliances, the span width should be increased to 120 cm.
Dependence of the dimensions of the tread and riser on the angle of inclination of the span
Possible forms
The design of a monolithic reinforced concrete staircase can have different shapes.
For low-rise private buildings, the most common types are:
- Straight marching. They can consist of one span or have two or more flights connected at an angle of 90 or 1800. In this case, the flights are separated by a horizontal platform equal in width to the span.
The simplest type of design is straight flights of stairs
- Stairs with winder steps. They are installed in limited space when it is not possible to place an inter-flight platform. The angle of rotation of the steps can be different, with one side of the staircase resting on the load-bearing walls.
An alternative to the inter-flight platform in conditions of limited space - winder steps
- Spiral or spiral staircases. The most labor-intensive form. Requires the installation of a complex formwork structure. The huge advantage of this form is that such a staircase can fit into a fairly small space.
Monolithic spiral staircases - elegant and reliable designs
On a note! The simplest form is single-march. With this design, there is no need to install side formwork panels; the steps are limited to adjacent load-bearing walls.
Technical data for drawings
To correctly draw up a diagram of a winder staircase, it is necessary to take into account all the standards listed above, the dimensions of the premises and link them to the plan. To do this, proceed to the following steps:
- Determine the location of the structure.
- Make the appropriate measurements: the width of the opening, the height from the finished floor of the first floor to the surface of the floor of the second.
- Draw a plan of the first or basement floor on a scale with detail. If there are openings, windows, ledges, niches in the place where the stairs will be mounted, they are marked on the drawing with reference to the walls and floor.
- Select the type of structure and building material for it.
- Make preliminary calculations on the number, height and depth of steps.
Diagram and drawing of a winder staircase
This data will help make the correct selection of a design that will ensure compliance with building codes.
Device technology
As mentioned above, a concrete monolithic staircase is a labor-intensive construction, but not complicated.
Essentially, the whole process can be divided into 3 main stages:
- formwork installation;
- metal reinforcement;
- pouring concrete.
As in the situation with drawing up a project, all actions are connected. Each stage must be carried out in strict adherence to technology. You can learn in detail about the process of constructing a concrete staircase by watching the video in this article; a brief step-by-step instruction for pouring it yourself is described below.
Installation of formwork panels
You can use available moisture-proof material as shields for formwork. More often than others, plywood and construction timber are used for reinforcement. In addition, professional kits can be purchased for removable formwork. Factory formwork guarantees the strength of the material and the evenness of the final surface.
The most durable surface should be the bottom of the formwork or the bottom panel. The concrete monolithic structure has sufficient mass, and taking into account the reinforcing metal, the weight will be quite significant.
The material of the lower shields must withstand a weight of more than a ton. If a non-moisture-proof formwork material is chosen, then a plastic film should be prepared for laying.
If the material of the panels easily absorbs moisture, protect the formwork with plastic film
On a note! Why is it so important that the material does not absorb moisture? Concrete should dry gradually, slowly losing milk. A solution that quickly loses moisture will eventually become a very fragile concrete block.
The dimensions of all formwork parts must clearly correspond to the dimensions of the future structure. The panels and beams are connected using self-tapping screws, this will allow you to dismantle the limiter panels without causing damage to the concrete.
When installing panel parts, you should use a building level:
- the surfaces of the riser are set strictly vertically,
- treads should be poured horizontally, sometimes a slight slope is allowed, no more than 30.
Spiral stairs are the most difficult to install formwork. When building such a structure, it is better to use factory-made formwork. The price of this kit is quite high, but the costs are fully justified by the quality of the geometry and strength characteristics of the resulting staircase.
Installation of a factory set of formwork for pouring a spiral staircase
Laying reinforcement
In order for the monolithic structure to withstand its own weight and maintain maximum strength, the stairs are reinforced with metal. For reinforcement, rods of various diameters from 8 to 16 mm are used, reinforcement grade A400 or A500C.
The metal differs in the way it forms nodes:
- A500C grade reinforcement can be connected by welding or bonding.
- rods of grade A 400 are suitable only for bundling with construction wire.
On a note! The metal is laid after installing the lower formwork panel, but before installing the vertical step railings.
The photo shows an example of the formation of the reinforcing frame of steps
Vertical and horizontal rods of the structure should be as solid as possible, without additional welding points. In addition, all reinforcement must be “tied” into the structure of load-bearing walls. To do this, at the location of the stairs, rods 20–30 cm long are drilled into the wall in increments equal to the width of the tread.
Subsequently, the metal structure is welded with drilled pins. In this way, the load from the stairs is distributed over the entire supporting structure. And the staircase itself is an additional element of strengthening the strength of the building.
Important! At the stage of forming the reinforcing metal frame, embedded parts are welded onto the structure for mounting the railings.
Pouring the solution
Concreting a monolithic staircase must be carried out in one go. Under no circumstances should the staircase elements be allowed to partially harden. Therefore, it is very important to prepare a sufficient amount of solution.
You can make calculations using an online calculator. If you are not confident in your own abilities, it is better to purchase concrete from a factory. In this case, you can do the kneading yourself, but most likely you will need help.
Proportions of classic concrete:
- Portland cement grade not lower than M400 – 1 share;
- clean sifted sand - 2 shares;
- medium and fine crushed stone – 4 shares.
Depending on the location of the stairs, additives and plasticizers should be used.
To form steps, you should use a solution with fine and medium fraction aggregates
After the formwork is installed and the mortar is ready, the lowest step should be poured and compacted and the mortar should be allowed to set slightly. This will prevent it from flowing outside the formwork. After this, concrete is poured from above, periodically passing the steps with a vibrator or tapping.
The concrete is left to dry under a plastic film. In this case, in the first couple of days, it is recommended to wet the concrete.
On a note! Full setting will occur after 4 weeks, but the formwork panels can be removed after 10 - 14 days.
How to pour concrete stairs - 5 stages of manufacturing a monolithic step structure
In most cases, poured concrete stairs are installed in residential and industrial buildings. These designs have become widespread due to their reliability and long service life. Due to the high daily loads on each step, stairs require increased safety and convenience. When building a private house, you can purchase a ready-made structure or pour concrete stairs yourself.
Decoration
Depending on the chosen decorative material, you can begin finishing the concrete staircase without waiting for complete setting.
The most popular ways to decorate a concrete staircase are:
- cladding with natural stone;
- laying tiles or porcelain tiles;
- cladding with construction boards;
- laying laminate;
- painting.
Ultimately, the cost of a concrete staircase greatly depends on the finishing material. Concrete, being a universal material, requires protection from moisture. Below we will describe some of the nuances of facing concrete steps and illustrate them with photos.
Natural stone cladding
Natural stone looks great in spacious hallways and on wide steps. This material is perfect for cladding a porch. Most often, slabs of natural material have a polished surface, so for safety, anti-slip pads should be used when finishing.
Cladding with natural stone has some advantages over other methods of decorating stairs:
- significant service life (can exceed a century);
- absolute fire safety and environmental friendliness;
- a wide range of interesting textures and colors;
- ease of maintenance.
Stone cladding is the most expensive finishing method. Natural material, while possessing all its advantages, also has a very high price tag, sometimes artificially inflated. At the same time, working with stone requires the master to have certain skills.
Tiles and porcelain tiles
A more budget-friendly option is tiling or porcelain stoneware.
The material is not inferior to natural in some characteristics, but is much cheaper. In addition, cutting tiles is easier than, for example, natural granite. Tile manufacturers offer a full line of cladding elements: from treads to baseboards and railings.
As with stone, the resulting surface is quite hard, which slightly increases the risk of injury. If the staircase has complex rounded shapes, it is better not to choose tiles with ornaments for cladding; as a result, you will end up with a significant percentage of waste.
Wood
Eco-friendly and “warm” finishing of concrete steps - wood cladding.
This material is suitable only for internal stairs, but it is very popular for several reasons:
- Due to the light weight of the material, virtually no load is added to the structure;
- The board dampens noise and is a heat insulator;
- Essential oils released by wood during operation create a unique atmosphere inside the house;
- Natural material is suitable for finishing in any interior style.
Laminate
Another material that can only be used when finishing internal stairs is laminate.
In this case, preference should be given to a material with high abrasion resistance. Before laying the laminate, it is necessary to level the concrete base and lay waterproofing material. Among the benefits obtained, the following can be stated:
- A wide selection of colors and textures makes it possible to realize the most daring ideas;
- It is quite easy to adapt the material to steps of non-standard shapes; the laminate cuts well;
- The installation process is quite simple, so you can do it yourself.
Coloring
The paint can be used as an intermediate protection for concrete before the main finishing or as a complete decoration.
For work, you should select materials for facade work on stone and concrete. Painting is the most budget-friendly finishing method. At the same time, repainting the steps is quite easy. And with some imagination, you can turn the staircase into a piece of true art. Painting will not change the physical properties of concrete: the steps will remain cold and hard.
On a note! Using paint as an intermediate protection will help preserve concrete during finishing work on upper floors.
Types of winder stairs
The angle of rotation determines what type of structure the structure belongs to. There are 3 types in total:
- With one turn of 90 degrees - L-shaped. They are often installed in the corner of the room where they look compact.
- With two turns of 180 degrees - U-shaped. Suitable for installation when the wall does not support the stairs. As is the case with a screw, for example.
- The number of turns is individual, arbitrary, and combines several types.
Stairs are also divided into types based on the material used. There are glass, metal, wood and concrete structures. We prefer the latter. Why?
