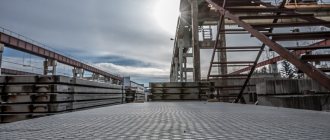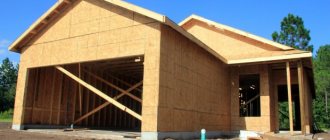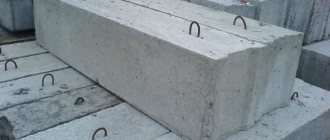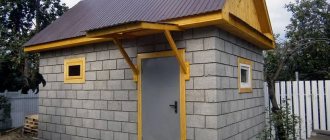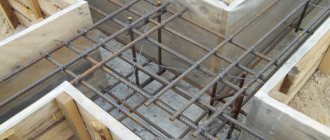Prefabricated and precast-monolithic reinforced concrete: characteristics, features and application
Fundamentally, the structure of prefabricated reinforced concrete does not differ from monolithic one - a reinforcing steel frame and concrete of the appropriate grade. The only difference is the manufacturing method and, to some extent, the scope of application of the blocks.
Precast concrete is produced in special factories in the form of large-sized elements. The latter are transported to the construction site in finished form and assembled into one whole. The first advantage of this method is obvious: only assembly takes place on site, since all production stages - mold preparation, reinforcement, concrete hardening - were carried out at the factory site.
Typical representatives of prefabricated structures are wall panels, slabs, collector equipment, fences, trusses, etc.
Prefabricated monolithic reinforced concrete is a combination of a frame and a monolith. Depending on the type and stage of work, they can be assembled both at the factory and at the construction site. These are, for example, flights of stairs or foundation blocks.
Advantages
The advantages of this method are quite tangible.
- The highest speed of construction of capital structures: all building elements arrive ready-made, and installation takes much less time than on-site production.
- Standard sizes of elements exclude technical and design errors; there is no work on adjusting the blocks.
- This same feature allows you to mechanize the installation process to a much greater extent than is possible when working with non-standard elements. Pre-tensioning of reinforcement significantly increases the strength of the material. To do this, in the mold, before pouring concrete, rods, ropes, rods are stretched to a value not exceeding the elastic limit, and in this form they are poured with concrete. After the concrete reaches the desired hardness, the load is removed. The reinforcement tends to return to its original state and compresses the concrete bonded to the steel. Thus, a block is obtained in which the frame is stretched and the concrete is compressed.
- This product is considered one of the most durable material options. However, such a process can only be carried out in a factory environment.
- The costs are much lower compared to installation from monolithic reinforced concrete, since less working time is spent on assembly and there is no need to involve additional special equipment - concrete mixers, concrete paver, etc.
Flaws
The disadvantages, however, are also obvious and are associated with the assembly features.
- The greater the number of elements that need to be connected, the more seams are obtained in the finished walls and ceilings. This affects the overall strength, and, most importantly, creates the ground for the formation of cold bridges.
- Since the blocks are manufactured according to standard sizes, it is difficult to expect a wide variety of elements. Projects for buildings made from wall panels are always limited compared to objects constructed using a monolithic method.
Specifications
The characteristics of precast concrete depend on the type of its components - reinforcement and concrete. Depending on the purpose of the structure, different materials are selected.
Materials
Rods, meshes, ropes and rods made of hot-rolled steel are used as reinforcement. The diameter ranges from 15 to 90 mm:
- low-alloy grades - 25GS, 15GS2, 30G2, used for relatively light structures;
- heavy-duty - 30GSKHT, 25ShTsGS, St50 are used for slabs that can withstand heavy loads.
Concrete is also selected according to the purpose of the finished element:
- super-heavy - with a density above 2700 kg/cu m. Used for blocks of load-bearing structures - stairs, piles, beams, foundations;
- heavy – with a density of 1800 kg/cu m, used in the construction of walls and ceilings;
- light and ultra-light - with a density above 600 kg/cubic. m and below 600 kg/cu m, used in the construction of light or decorative buildings and architectural elements.
There are also special grades, for example, frost-resistant concrete - F100–F800.
Performance characteristics of the slabs
The performance characteristics of the slabs - design compressive stress, maximum bending moment, permissible stress, and so on - depend on the combination of concrete and reinforcement used, as well as production conditions: prestressed concrete blocks are superior to all other options in strength and resistance to compression. The slabs used to construct all elements of the structural scheme are divided into 5 groups.
- Solid single-layer with a thickness of 12 cm.
- Solid with a thickness of 16 cm.
- Slabs with round voids with a diameter of 16 cm.
- Slabs with voids whose diameter is 14 cm.
- Multi-hollow products are 22 cm thick and 1 m wide. Such slabs have better thermal insulation properties and weigh less.
- There are also U-shaped or ribbed slabs. They are used for floors and have almost the same strength as solid ones, but are more convenient when laying communications or installing floating floors.
Solid slabs and slabs with smaller voids are used under increased loads, so only heavy concrete is used for their manufacture. For light and decorative structures, hollow-core or solid slabs with a smaller thickness are used.
It is worth noting that slabs are elements of prefabricated monolithic and prefabricated construction. However, in the documentation they are also called monolithic structures.
Linear and block elements are encountered less frequently in small-scale construction, with the exception of columns, crossbars and foundation piles. These elements are made of heavy and extra-heavy concrete, as they must withstand the weight of the building.
Read on to find out whether single-story industrial buildings, houses, and wells are made from prefabricated reinforced concrete.
Application environment
The scope of application of prefabricated and precast monolithic reinforced concrete is as vast as construction work in general. Moreover, the area is not limited to buildings; this means, in principle, any construction.
But, since prefabricated reinforced concrete is produced in factories using special production equipment and has very clear standard sizes and shapes, it is divided into classes according to geometric parameters.
- Linear prefabricated elements are columns, crossbars, purlins, beams, trusses not only of buildings, but also of bridges, for example.
- Planar – wall panels, floor slabs, road slabs, retaining slabs, partitions, as well as the walls of bunkers and tanks where resistance to very high loads is required. A wide variety of fences are constructed from planar ones.
- Block - products for the foundations of any structures, basement walls and other things.
- Spatial - this category includes block rooms, rings of wells - water supply, sewer, drainage, sanitary cabins, box-shaped elements of silos, and so on.
My blog
We design and construct buildings and structures primarily with a prefabricated monolithic reinforced concrete frame. In this article we will tell you about its features and advantages, and also go through 8 main elements.
Ostrova.jpg Residential complex "Ostrova" in Kazan: watch a video review of the property
Why prefabricated monolithic?
The load-bearing frame in our projects is represented by ready-made factory products - these are columns, prestressed crossbars, floor slabs and other elements. All elements are combined using monolithic joints - a column with a crossbar and a crossbar with a floor slab. At the same time, the volume of monolithic work does not exceed 7% of the total volume of construction work.
This gives us an economic effect due to the rapid construction of load-bearing structures: under one crane, builders install up to 4000 sq.m of frame per month. The production of monolithic works significantly depends on weather conditions and time of year. The harsh climate in our country forces builders to use additional means: modifiers to lower the freezing point of water, electric heating of concrete, or other methods of maintaining heat.
This leads to an increase in the cost of construction work. Imagine if you are building, for example, a 9-story building, small by modern standards, from a monolithic frame: how much energy will be required to warm it up?
Our construction technology allows us to produce prefabricated elements at the factory with a high degree of accuracy and reliability, speed up the pace of construction by 1.5-2 times compared to monolithic and brick construction, reduce the consumption of basic materials (cement, crushed stone, reinforcement) by an average of 2 times , as well as carry out construction work down to -25°C without loss of quality and speed of installation of structures.
Design features
Our frame system gives a lot of scope for architects: it will be easy for them to create space-planning solutions using a grid of columns up to 12x12 m, which are connected by crossbars at any angle. Typically, crossbars worsen the aesthetics of the interior of a room - their edges protrude at the intersection of ceilings and walls. This is not the case in our frame: we place crossbars in the inter-apartment walls or hide them in the layout of the floor slabs.
A prefabricated frame allows us to increase the usable area of apartments by 5-9% in comparison with brick housing construction and depending on planning decisions. The architect Le Corbusier believed in the advantages of reinforced concrete already at the beginning of the 20th century: he declared the famous “5 starting points of modern architecture.” In them, he rejected the purpose of walls as a load-bearing structure, proclaimed a free layout of the premises and a load-free façade, which can now take any form. These provisions are still relevant today: reinforced concrete was the main building material of the 20th century and most likely will remain so in the 21st.
Frame elements
And now - a brief overview of the 8 main elements of our frame.
1. Columns
are made continuous and up to 5 floors high. The cross-section of the columns is determined by calculation and can be from 250x250 to 400x600 with a step of 50 mm in any direction. If a larger section of the column is required according to the calculation, then the two columns are joined either in parallel, or at an angle, or in the form of a “T”-shaped section. The height of the columns is joined using a plug joint.
2. Crossbars
can be up to 12 (sometimes up to 15) meters long. The most optimal mesh for housing from an economic point of view is 7-7.5 m. The cross-sections of the crossbars are mainly 300x250(h) or 400x250(h). And if the crossbar hits the edge of the living room, the section height is 100 and 150 mm. Accordingly, the tie beams along the floor slabs can be made hidden.
3. Floor slabs
are used both without formwork molding (PB) and from aggregate production lines (PC). It is allowed to make cutouts in slabs in PB - no more than 1 void wide, in PC - up to 1/3 of the span, but with the introduction of reinforcement in the product drawings.
4. Stairs
consist of prefabricated flights, individual beams for their support and hollow core slabs for platforms.
5. Rigidity diaphragms
installed in buildings above 5 floors. Most often, diaphragms are placed in the area of the staircase with the landing and beams partially supported on it, as well as in inter-apartment partitions.
6. Elevator shafts
Both fully prefabricated (tubings) and consisting of individual panels are made. They are combined into a spatial element on the construction site by joining elements by welding or monolithic outlets at the ends of the panels.
7. Balcony slabs
usually used in a prefabricated version supported on 2 or 3 sides. The configuration of balcony slabs may vary depending on architectural solutions.
8. Console frames
are arranged under brickwork when it is used as facade cladding. We place thermal liners in the frames to ensure insulation of the crossbars and columns of the frame.
Watch a video with a visual demonstration of our frame: from the manufacture of products at the factory to the commissioning of the facility.
Unified Prefabricated Reinforced Concrete Frame: Types, Installation
Industrial frame building made of precast reinforced concrete
About eighty years ago, the technology for constructing buildings from monolithic concrete in formwork that can be used repeatedly was first patented. Over the next few years, the world has accumulated vast experience in such construction.
But prefabricated reinforced concrete took the leading position as an alternative to a monolith, since its use made it possible to quickly install building frames. This greatly reduced the cost of the object and solved the problem of developing housing construction.
In our publication we will talk about the types and design features of frames of one type or another, and offer you to watch a video in this article on the topic: “Unified precast reinforced concrete frame.”
A few facts from history
In the USSR, modular construction became widespread in the 1950s, and by 1990 the country had created the world's largest precast concrete industry. He was, of course, criticized for the fact that standard houses were replicated throughout the country. But in the economic conditions of those years, the modernization of established lines of house-building plants was considered unacceptable.
- This is how the stereotype emerged that when constructing a frame building, it is impossible to develop any architectural design that would allow it to aesthetically diversify its appearance. Thus, most of the buildings basically resembled concrete boxes or pencil cases.
- With the country's transition to new market relations, interest in the monolithic construction method has increased again, and the monotony has become boring. The market began to dictate its demands, especially in housing construction: it was necessary to improve the layout of houses, expand the area, and make housing as convenient and comfortable as possible.
- The frame and monolithic methods became assistants in solving this problem. In individual projects of complexes and structures, monolithic structures can be combined with brick, metal and precast reinforced concrete.
- The use of reinforced concrete structures makes it possible to build entire microdistricts on a large scale, so with a high degree of probability we can predict an increase in its popularity in the near future. Moreover, the harsh cold climate of the main territory of our country makes it somewhat difficult to use the monolithic construction method.
DARS.pro
— Services — Construction — Monolithic frame
Frame-monolithic construction of a country house is a complex of works for the construction of a building with a load-bearing structure made of a monolithic reinforced concrete frame or a metal frame with monolithic elements.
Thus, the basis of the future house is a monolithic reinforced concrete frame, consisting of columns, beams and crossbars supporting monolithic or hollow floor slabs.
Essentially, the structure of a house is made up of a system of beams, posts and columns that distribute the load from load-bearing beams and floor slabs.
Frame-monolithic construction is especially popular in the construction of country houses in the luxury real estate segment. So, when building VIP and PREMIUM class cottages and using similar structures, there is the possibility of choosing flexible free floor planning options, freedom in the location of the house premises and the choice of original architectural innovations and solutions.
The use of a monolithic frame as a foundation in the construction of private houses is extremely promising. These construction technologies make it possible to obtain buildings with a different number of floors and a variety of architectural forms, while reducing construction time to a minimum.
Construction technology
The sequence of construction and installation work and the technology of erecting a building with a monolithic frame base imply certain types of work. The construction of a cottage is based on the construction of the skeleton of the structure, followed by filling the wall openings and laying the internal partitions.
We pay special attention to load-bearing columns. Their concreting is carried out using technologies using heavy concrete grades M300, M350. Such measures are necessary to ensure reliable and stable support for the reinforced concrete belt.
To fill the walls we use gas blocks or bricks. When finishing the walls, we additionally insulate them with an outer thermal insulation layer.
This solution will ensure that the internal temperature of the room is maintained during subsequent stays in the house. Columns, ends of interfloor ceilings, and belts can become weak points in the thermal insulation of a house. These elements require careful insulation.
To solve the thermal insulation problem, we use mineral insulation or expanded polystyrene.
Strength of frame-monolithic structure
The foundation for the construction of a country house is of strip, pile or slab type. The final version of the building’s foundation is chosen by our designers after geological and construction surveys:
- soil analysis of the land plot;
- studying the features of the terrain;
- calculating the stability and susceptibility to loads of the load-bearing soil layer;
- checking the depth of groundwater;
- analysis and accounting of the project of the house being built.
The frame base of the house under construction is a combined structure that is resistant to impacts and loads. There are no load-bearing walls in such buildings. The role of support is taken by columns, floors and beams. This design feature allows the use of environmentally friendly raw materials with low thermal conductivity and a high level of strength when arranging walls.
Our Construction uses reinforced concrete for the construction of monolithic floors.
To implement such solutions, both for the installation of monolithic floors and for the installation of monolithic walls, columns, beams and other structures, we use inventory formwork. This is a universal, reliable, modern solution that facilitates the process of constructing a building, speeds up the construction of a house and guarantees strength and safety designs.
Application of frame-monolithic construction
The use of frame-monolithic structures in suburban construction is very popular, but when drawing up design documentation for a private house, it is necessary to take into account all the characteristics of this form of structure. The advantages of constructing monolithic buildings include:
- stability and reliability of the structure;
- freedom of choice of form and architectural solution;
- permissibility of variations with the interior space of the room;
- durability of the structure;
- simple and fast construction.
When building a private house, it is necessary to take into account that a high-quality, calculated house design and professionally performed work are the key to the success of building a house.
Construction of houses Construction
The technology for constructing frame-monolithic structures requires professional construction work at all stages of building construction. The services of our professional specialists and the use of special equipment guarantee durability and reliability during the operation of the building.
Our Construction will conscientiously carry out construction work on turnkey monolithic houses. We are professionals in our field, we use high-quality modern materials and are responsible for guaranteeing the quality of the construction work performed.
Source: https://dars.pro/services/construction/monolitnyj-karkas
On what principle is the frame assembled?
I would like to immediately note that creating the skeleton of a building is not some absolutely primitive action, performed on the basis of ready-made diagrams and identical planning solutions. Options for the layout of frame components are developed individually for each object, the project of which includes a specification of precast reinforced concrete elements.
Precast concrete elements arranged in four variants
They simply take as a basis a certain static scheme, which is called unified:
- The designers' task is to create such a rigid system that will allow it to withstand all horizontal loads acting on the building.
- They are perceived not as separate vertical elements, but as vertically connected diaphragms, which transmit force to the foundation.
- Along with them, horizontal structures, such as floors, also provide stability.
- Their joint work is designed to give the frame stability, preventing its loss during torsion and bending loads.
Flexible reinforced concrete elements rest on the columns
On a note! The reliability of each building block is ensured by at least three flat rigid diaphragms with non-intersecting horizontal axes. The core is closed and resistant to torsional forces. This solution is the most optimal.
- As for vertical diaphragms, they are usually placed so that their common center of bending can coincide with the center of influence of the weight of the building, as well as with the point of influence of the wind load.
However, flat diaphragms do not work on their own. To tie them together, spatial diaphragms are created, forming a kind of rigidity core, which can be not only prefabricated, but also monolithic. How all this fits together and works together is what our further instructions tell.
Components of a unified frame
Basic elements of monolithic concrete and reinforced concrete structures
It is clear that the rigidity of a single reinforced concrete element ensures the rigidity of the entire frame as a whole. Therefore, each type of product has several modifications. This or that option is selected depending on its location in the frame structure, and, of course, the loads that it will have to bear.
Accordingly, each product is designed for these same loads. But before we talk about them, we present to your attention a list of elements of a unified frame.
So, the elements are a reinforced concrete frame:
| Item name | Brief information on reinforced concrete unified frame |
| The columns in the frame system are compressed reinforced concrete elements. That is, being in conjunction with other parts, they work for compression.
The column is attached to the foundation by pouring concrete. The column support is most often designed monolithic, but there are also prefabricated options. |
| The crossbar is a horizontal load-bearing element having an L-shaped or T-shaped section. The longitudinal shelf is designed to support the floor elements. This design makes it possible to reduce the size of that part of the crossbar that protrudes into the room. Since the crossbar rests on the columns, there are undercuts at its ends, which in depth correspond to the parameters of the vertical support console. If we consider the cross-section of the crossbar, then along its lower edge the width is the same as that of the column (40 cm). The height of the product is 450 mm, and the height of its shelf on which the ceiling rests is 250 mm. |
| All main operational vertical loads are absorbed by the interfloor floors, providing the building with stability in the horizontal plane.
They are classified as follows:
The slabs rest either on crossbar flanges or on stiffening diaphragm flanges. Alternatively, steel beams can be installed to support them. |
| In a unified frame, an element such as a stiffening diaphragm can be made on site in a monolithic version, or composed of separate prefabricated parts.
The diaphragm is installed in the span between the columns with which it works together. |
| Flights of stairs in a unified frame are located in a kind of module formed by four corner columns. The march has special cutouts to join them.
Stairs in a unified frame can be two or three flights, which depends on the height of the floor. The march has a Z-shape, the horizontal section of which forms a landing. |
| The enclosing structures of the unified frame are hinged panels made of expanded clay concrete with a thickness of 340 mm. Initially, the developers had a choice of two options: single-layer panels made of lightweight concrete, which includes the option we are discussing, as well as three-layer products made of heavy reinforced concrete. But, given the need to hang panels on a frame and create products with complex configurations, some difficulties arose in their manufacture. A single-layer panel is not so labor-intensive to produce.
|
Next, we will introduce you in a little more detail to the criteria for selecting elements when designing a frame.



