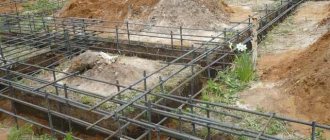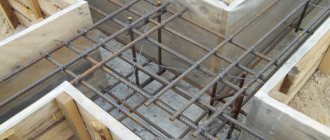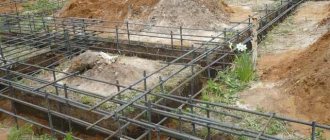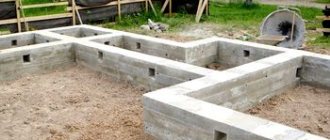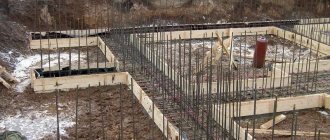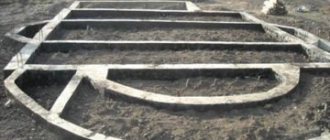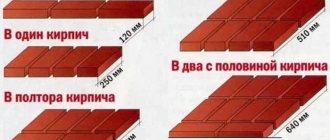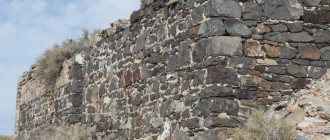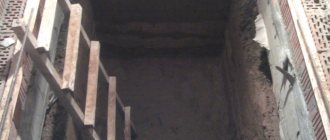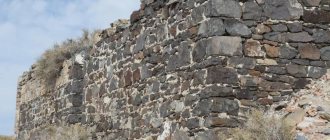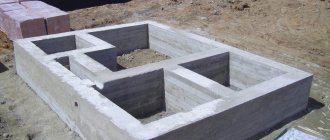The reinforcement frame for a strip foundation is a skeleton that unites the entire monolithic structure into a single whole.
It is the frame that prevents destruction of the foundation of the building, compensating for the impact of external loads on it. A foundation reinforced according to all the rules has much better technical characteristics, and its service life also increases significantly. This is especially true for strip foundations with their large total length.
The principle of operation of the reinforcement cage
The quality of the frame affects the properties of the foundation.
During construction on an industrial scale, the correct installation of the reinforced frame is monitored quite strictly. In this case, the integrity of reinforcement in foundations with a reinforced concrete frame is checked by special commissions, which are armed with collections of building standards and rules specially developed for this case.
However, when building a private house with your own hands, the developer does not always approach the reinforcement of the reinforced concrete foundation with full responsibility. The result is deformation and premature destruction of the base of the building, which often also entails the destruction of the entire structure.
Properties of concrete structures
To better understand the need for reinforcement of the base, you need to delve a little into such a complex subject as strength of materials. Any foundation of a building is subject to several multidirectional forces, and these forces are not constant, but change their magnitude, direction and place of application over time.
First of all, the mass of the building being erected presses on the concrete foundation, and this pressure force is not the same everywhere. No matter how hard you try to evenly distribute the mass of the house over the entire area of the foundation, you will not be able to do this - in some places the pressure will be stronger.
If the house stands on moisture-saturated soil, the deforming forces of “heaving” press on the concrete foundation from below in winter. Expanding when freezing, the soil begins to bulge onto the surface in the form of mounds, lifting and squeezing up the foundation elements. When the soil thaws in these places, swampy holes can, on the contrary, form, and entire sections of the foundation can simply hang in the air.
Concrete, being a fairly strong material, is not at all elastic - although it copes well with compression, it cannot work in tension and bending. Thus, the resistance of concrete to compression is 50 times greater than to rupture. This is manifested to a greater extent in the design of the strip base: due to its large length, it can have several bending or stretching zones. As a result, the concrete inevitably bursts and cracks, and the foundation of the building collapses.
Technical features of reinforced concrete
A reinforced concrete foundation combines the best qualities of metal and concrete.
To avoid these significant disadvantages of concrete structures, a reinforced concrete foundation was invented. Improved technical characteristics were achieved by combining the best qualities of two building materials - concrete and metal. A supporting frame made of steel or fiberglass reinforcement is mounted inside the formwork, which is then filled with concrete.
As a result, reinforcement makes it possible to transfer tensile and bending loads to frame reinforcement, which copes with them much better than concrete.
Compressive loads arising from the pressure of the building mass on the foundation are transferred to the concrete mass. As a result, reinforced concrete can withstand tensile and bending loads ten times greater than plain concrete.
Frame house design
Before construction begins, the developer will have to solve problems - select a site, purchase materials, lay communications. The pressing question arises: should I get a full-fledged house project or save money and get by with a simple drawing or sketch?
The project, completed by a specialized architectural bureau or construction organization, contains sketches of facades, a diagram of a frame house, and floor plans with exact dimensions. In the constructive and engineering sections, technical drawings of components and specifications of elements have been developed. The provision of communications and their characteristics are described. All calculations are carried out in accordance with the regulatory framework, taking into account the requirements of GOST, SNiP, SP. Linked to the climatic region, soil characteristics in the area, and available materials.
When developing a project yourself or using only a sketch part, errors often occur at each stage of construction. Due to the small amount of information included in the drawing, consequences that are difficult to correct are possible:
- Insufficient strength of load-bearing structures, leading to deformations, cracks, distortions, and collapse of buildings;
- Excessive consumption of materials due to reinsurance and too large a safety margin;
- Uncertain completion date, inaccurate volume and final cost of construction work;
- Incorrect sequence of operations, problems with alterations and, as a result, increased construction costs;
- The project provides for the possibility of repairing or reconstructing the building during operation, otherwise access to communications or structures may be difficult; without drawings, the problem area will be difficult to find.
The main regulatory document recommending the procedure for the design and construction of energy-efficient frame houses is SP 31-105-2002. Compliance with the rules will ensure the strength, stability of structures, fire and sanitary safety, saving fuel resources, and the durability of the entire structure.
Frame design
Choose a metal profile of class A-400
Before you begin to install the frame, you should make a series of mathematical calculations. First of all, you should decide on the diameter of the steel bars and their number.
When creating a reinforced frame for a strip foundation of a building, steel reinforcement from a periodic profile of class A-400 is most often used. This rolled product has a special design, equipped with protrusions on the sides that spirally encircle the metal rod along its entire length. This design was specially designed for better adhesion of the reinforcing frame to concrete.
Fiberglass reinforcement
Recently, fiberglass reinforcement is increasingly used as a material for frames. Among the main advantages of fiberglass compared to steel are:
- low weight;
- corrosion resistance;
- lower cost.
Among the disadvantages, it should be noted that the tensile strength is worse than that of standard steel reinforcement.
When creating a three-dimensional frame of a strip base, the reinforcement scheme looks like this: horizontally, along the future walls, threads of corrugated rolled steel run. They are arranged in several rows: both horizontally and vertically.
Between them there are transverse round rods connecting the longitudinal horizontal threads to each other.
The choice of reinforcement diameter depends on the size of the expected load on the base. For a private wooden house, it would be most advisable to use steel reinforcement with a diameter of 12 mm for the main threads. For a one-story brick or two- to three-story wooden mansion, it is recommended to use a section of 14 mm. For lighter buildings - bathhouses, sheds or light frame houses, you can also use 10 mm reinforcement.
The procedure for calculating the required amount of reinforcement
To accurately calculate the required amount of reinforcement, you will again need to refer to the collection of building regulations. According to GOST, the total cross-sectional area of the longitudinal threads of the frame to the cross-sectional area of the concrete base should be in relation to 1:1000. For example, consider a strip foundation of a building measuring 10 by 10 m with one internal main wall.
Let's take the cross-section of a standard concrete base as 0.5 square meters. m. (1 m height from base to top and 0.5 m width). Let’s say that according to the project we plan to use a periodic (“ribbed”) steel rod with a diameter of 10 mm to create the frame.
Diagram of the dependence of the cross-sectional area of a metal rod on its diameter.
Knowing the minimum permissible ratio of sections, we find that the total cross-sectional area of the frame in our case should be about 5 square meters. cm. Next, we take the diagram from SNiP, which regulates the number of reinforcement threads to create a metal frame, and with its help we calculate the number of threads in our frame. For an overview of composite and metal reinforcement, watch this video:
A frame made of 10 reinforcement must have at least 8 longitudinal threads
As you can see, the cross-sectional area of one rod with a diameter of 10 mm is 0.78 square meters. cm. Dividing the total cross-sectional area of the reinforced frame 5 sq. cm by 0.78, we get approximately 8. That is, a volumetric frame made of 10 reinforcement for a strip foundation 1 m high and 0.5 m wide must have at least eight longitudinal threads.
The next step is to calculate the total amount of periodic steel required to reinforce our building. Take the perimeter (10 m x 4 walls) and add a fifth inner wall to it. As a result, we find that the total length of our strip foundation is 50 m. We multiply the resulting total length of the base by the number of threads: 50 x 8 = 400 m.
This is exactly how much corrugated reinforcement is needed to make a reinforced frame for a five-wall structure measuring 10 by 10 meters. Since the price of almost all rolled metal is calculated based on its mass, we will need to convert linear meters into tons. For this we will use another diagram showing the ratio of the length of the rolled product to its mass.
As you can see, 1 m of reinforcement with a diameter of 10 mm weighs 0.61 kg. Thus, the total mass of the corrugated rod in our frame will be about 350 kg. And knowing the price of a ton of rolled steel, you can easily calculate the estimated cost of our frame.
True, to do this, one should use the same scheme to calculate the number of transverse rods connecting the main threads into a three-dimensional frame.
When making calculations, all rounding should be done upward. This way you can get the necessary safety margin. Even better - increase all final numbers by 15 - 20%.
Prefabricated and precast-monolithic reinforced concrete: characteristics, features and application
Fundamentally, the structure of prefabricated reinforced concrete does not differ from monolithic one - a reinforcing steel frame and concrete of the appropriate grade. The only difference is the manufacturing method and, to some extent, the scope of application of the blocks.
Precast concrete is produced in special factories in the form of large-sized elements. The latter are transported to the construction site in finished form and assembled into one whole. The first advantage of this method is obvious: only assembly takes place on site, since all production stages - mold preparation, reinforcement, concrete hardening - were carried out at the factory site.
Typical representatives of prefabricated structures are wall panels, slabs, collector equipment, fences, trusses, etc.
Prefabricated monolithic reinforced concrete is a combination of a frame and a monolith. Depending on the type and stage of work, they can be assembled both at the factory and at the construction site. These are, for example, flights of stairs or foundation blocks.
Advantages
The advantages of this method are quite tangible.
- The highest speed of construction of capital structures: all building elements arrive ready-made, and installation takes much less time than on-site production.
- Standard sizes of elements exclude technical and design errors; there is no work on adjusting the blocks.
- This same feature allows you to mechanize the installation process to a much greater extent than is possible when working with non-standard elements. Pre-tensioning of reinforcement significantly increases the strength of the material. To do this, in the mold, before pouring concrete, rods, ropes, rods are stretched to a value not exceeding the elastic limit, and in this form they are poured with concrete. After the concrete reaches the desired hardness, the load is removed. The reinforcement tends to return to its original state and compresses the concrete bonded to the steel. Thus, a block is obtained in which the frame is stretched and the concrete is compressed.
- This product is considered one of the most durable material options. However, such a process can only be carried out in a factory environment.
- The costs are much lower compared to installation from monolithic reinforced concrete, since less working time is spent on assembly and there is no need to involve additional special equipment - concrete mixers, concrete paver, etc.
Flaws
The disadvantages, however, are also obvious and are associated with the assembly features.
- The greater the number of elements that need to be connected, the more seams are obtained in the finished walls and ceilings. This affects the overall strength, and, most importantly, creates the ground for the formation of cold bridges.
- Since the blocks are manufactured according to standard sizes, it is difficult to expect a wide variety of elements. Projects for buildings made from wall panels are always limited compared to objects constructed using a monolithic method.
Specifications
The characteristics of precast concrete depend on the type of its components - reinforcement and concrete. Depending on the purpose of the structure, different materials are selected.
Materials
Rods, meshes, ropes and rods made of hot-rolled steel are used as reinforcement. The diameter ranges from 15 to 90 mm:
- low-alloy grades - 25GS, 15GS2, 30G2, used for relatively light structures;
- heavy-duty - 30GSKHT, 25ShTsGS, St50 are used for slabs that can withstand heavy loads.
Concrete is also selected according to the purpose of the finished element:
- super-heavy - with a density above 2700 kg/cu m. Used for blocks of load-bearing structures - stairs, piles, beams, foundations;
- heavy – with a density of 1800 kg/cu m, used in the construction of walls and ceilings;
- light and ultra-light - with a density above 600 kg/cubic. m and below 600 kg/cu m, used in the construction of light or decorative buildings and architectural elements.
There are also special grades, for example, frost-resistant concrete - F100–F800.
Performance characteristics of the slabs
The performance characteristics of the slabs - design compressive stress, maximum bending moment, permissible stress, and so on - depend on the combination of concrete and reinforcement used, as well as production conditions: prestressed concrete blocks are superior to all other options in strength and resistance to compression. The slabs used to construct all elements of the structural scheme are divided into 5 groups.
- Solid single-layer with a thickness of 12 cm.
- Solid with a thickness of 16 cm.
- Slabs with round voids with a diameter of 16 cm.
- Slabs with voids whose diameter is 14 cm.
- Multi-hollow products are 22 cm thick and 1 m wide. Such slabs have better thermal insulation properties and weigh less.
- There are also U-shaped or ribbed slabs. They are used for floors and have almost the same strength as solid ones, but are more convenient when laying communications or installing floating floors.
Solid slabs and slabs with smaller voids are used under increased loads, so only heavy concrete is used for their manufacture. For light and decorative structures, hollow-core or solid slabs with a smaller thickness are used.
It is worth noting that slabs are elements of prefabricated monolithic and prefabricated construction. However, in the documentation they are also called monolithic structures.
Linear and block elements are encountered less frequently in small-scale construction, with the exception of columns, crossbars and foundation piles. These elements are made of heavy and extra-heavy concrete, as they must withstand the weight of the building.
Read on to find out whether single-story industrial buildings, houses, and wells are made from prefabricated reinforced concrete.
Application environment
The scope of application of prefabricated and precast monolithic reinforced concrete is as vast as construction work in general. Moreover, the area is not limited to buildings; this means, in principle, any construction.
But, since prefabricated reinforced concrete is produced in factories using special production equipment and has very clear standard sizes and shapes, it is divided into classes according to geometric parameters.
- Linear prefabricated elements are columns, crossbars, purlins, beams, trusses not only of buildings, but also of bridges, for example.
- Planar – wall panels, floor slabs, road slabs, retaining slabs, partitions, as well as the walls of bunkers and tanks where resistance to very high loads is required. A wide variety of fences are constructed from planar ones.
- Block - products for the foundations of any structures, basement walls and other things.
- Spatial - this category includes block rooms, rings of wells - water supply, sewer, drainage, sanitary cabins, box-shaped elements of silos, and so on.
Frame installation
Next, we will step by step consider the work on reinforcing the strip base. It is much more convenient to perform reinforcement before installing the formwork. In this case, the formwork will not interfere with your welding or knitting of a frame structure from individual elements.
The frame elements are rectangular volumetric structures of a certain length, which are laid in a trench dug for pouring the foundation. The length of these frame elements should be from one corner of the future building to the other. At the corners they are connected by special L-shaped connecting elements into one continuous frame structure. For more information about installing the frame, watch this video:
Preparatory work
Before you begin installing the frame, you should mark the site area and dig trenches in the right places along the perimeter of the future walls. At the bottom of the trench there should be a cushion of gravel, coarse sand or crushed stone. Our metal structure will be mounted on top of this pillow.
Such a pillow acts as additional protection against winter heaving of the soil, taking on a significant part of the pressure, and also plays the role of drainage, removing excess moisture from the concrete base.
Frame making
The frame must lie in the formwork in such a way that its longitudinal, “working” threads are completely hidden by concrete. The layer of concrete on top of the main reinforcement should be at least 2 - 3 cm. The standard width of strip foundations is 40 - 50 cm, respectively, our frame should be about 35 - 40 cm wide.
When starting to manufacture elements of a frame structure, first of all, we produce the required number of metal blanks. We cut the working reinforcement into pieces of the required length in the required quantity (depending on the number of threads).
We also cut transverse connecting elements from smooth round bars of smaller diameter than the working corrugated fittings. In this case, the width of the future foundation should be taken into account - the horizontal connecting elements should be equal in length to the width of the foundation.
Observe a clear arrangement of workpieces
Vertical connecting reinforcement must correspond to the height of the foundation. In this case, these pins, protruding beyond the longitudinal threads, will serve as a limiter for the formwork, allowing you to maintain the required distance between it and the working reinforcement of 2 - 3 cm.
After this, we proceed to welding or knitting flat blanks for future reinforcement.
We lay two threads of the corrugated rod parallel to each other and connect them to each other with transverse metal pins using a welding machine or knitting wire. In this case, a clear arrangement of the workpieces should be observed:
- the pitch between the transverse connecting elements should be 20 - 30 cm;
- the transverse pins should protrude beyond the edges of the future structure by 2 - 3 cm on each side.
Carrying out welding work requires a certain amount of experience, especially in such a matter as making a frame for the base of a building. If you are not sure of the quality of your welds, it is best to entrust this work to a specialist.
As a result, we get flat structures similar to metal ladders. The next step is to combine them into three-dimensional rectangular structures using vertical connecting pins. By welding or tying “ladders” with wire at certain distances to vertical pins, we obtain three-dimensional openwork structures, which are the main blanks for future reinforcement.
Assembling a single frame
The resulting volumetric elements are placed in trenches on top of a sand and gravel cushion. In this case, the frame should not lie on it - for high-quality reinforcement, it should be raised by 5 - 7 cm. For these purposes, we place stones or pieces of brick under it in several places.
The next step is to join all these individual elements located on straight sections of the trench. This can be done by using L-shaped clamps made from the same reinforcement as the horizontal threads. With their help, all adjacent horizontal threads of two adjacent frame elements are connected in pairs.
This is the final stage of reinforcing the reinforced concrete base of the building. After all the frame blanks are connected at the corners, you can begin installing the formwork and pouring concrete.
Types of prefabricated foundations
- Tape.
- Pile.
- Columnar.
- Glass type.
Prefabricated reinforced concrete foundations: a - general view;
b—sections; e—prefabricated elements; 1—wall blocks; 2 — pillow blocks; g - reinforced seam; 4 - areas concreted on site. Now a little about each type of foundation. Strip foundations are easy to install and consist of blocks or concrete slabs. These are continuous or broken strips along the entire perimeter of the building. Installed only under supporting structures.
Prefabricated strip foundation.
Pile foundations consist of a number of special reinforced concrete blocks with additional reinforcement. Piles are driven using special equipment, and the foundation itself is used on loose and heaving soils. It is worth noting here that piles can have different lengths, so this solution is optimal for foundations that are built on areas with a natural slope.
Columnar foundations are cheap and reliable load-bearing structures that consist of a number of key elements: concrete pillars driven into drilled holes, and rand beams with reinforcement to connect the pillars.
Glass foundations are foundations for industrial facilities. They produce reinforced concrete models of a pyramidal shape with a hollow interior. This is a stepped structure, where in the center of the glass there is a hole for mounting a pole, which is then additionally reinforced.
Features of fiberglass frame structures
When knitting fiberglass reinforcement, the step should be longer.
Fiberglass has appeared on our construction market relatively recently, so many developers are still prejudiced against this material. However, according to the technical qualities declared by the manufacturers, fiberglass is somewhat superior to steel in strength. Therefore, based on strength calculations, the step between structural elements in this case can be 1.5 times greater than when using metal reinforcement.
Rolled fiberglass for reinforcing reinforced concrete, like steel, is produced in two versions: smooth and corrugated. Their purpose is also similar: corrugated rolled steel is used as the main, working reinforcement, and smooth rolled steel is used to connect the main threads into one volumetric frame.
Using the tables and SNiP standards, you can independently carry out the work of arranging the reinforcement of the strip foundation of a private house. For high-quality production of a frame structure, you only need to strictly follow the recommendations of building regulations and the articles of the relevant GOSTs.
Frame house
A traditional frame house is built in several stages. A strapping beam is laid on a strip, slab or pile base. The racks are attached to it, the structure is tied together with the top trim and jibs.
Insulation is placed in the space between the studs. As a rule, this is basalt wool. It does not burn, has low thermal conductivity, sufficient strength, and is environmentally friendly. The heat insulator is protected with a vapor barrier on the side of the heated room, and with hydro and wind protection on the outside.
External and internal finishing is carried out with cladding sheets and decorative panels.
The construction of a frame house usually does not exceed 2-3 months. All operations for cutting, preparing, installing and fastening materials are carried out on the construction site.
It is possible to implement individual projects developed by the developer, with an original layout and design of the interior space.
