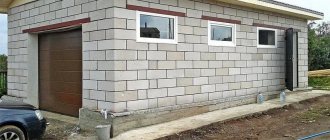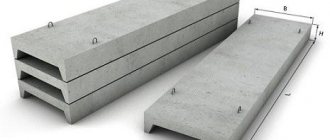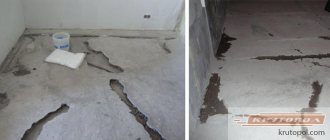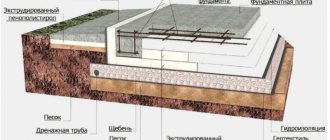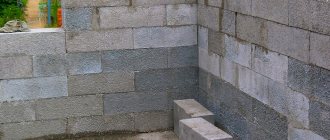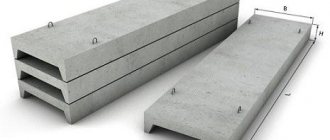Today, the consumer is offered as many as 3 construction options: self-pouring reinforced concrete with formwork, purchasing individual blocks with all the necessary “accessories” (a prefabricated garage from factory reinforced concrete blocks) and a completely finished reinforced concrete structure, which is delivered and installed on a poured foundation.
Making such a room entirely with your own hands will be difficult and expensive, so we immediately discard this option. It should also be taken into account that it will be difficult for one person to complete the work and it is necessary to rely on the wages of 1-2 auxiliary workers. It will be much cheaper to buy a fully finished concrete garage at the factory, but there is one obstacle: most manufacturers overprice assembled turnkey products and you can overpay up to 40-55%.
Therefore, we will consider a prefabricated garage made of reinforced concrete slabs. A set of materials will cost approximately 35,000 rubles (from 25 to 60 thousand rubles, depending on the configuration and manufacturer), and it can be easily assembled in just a few days. The only thing you will need to take care of before assembling a new “home” for the car is a high-quality foundation for the garage. You can make the gate yourself or order it directly as a kit if its cost fits into your budget. So, let's begin!
Advantages and disadvantages of a reinforced concrete garage
Reinforced concrete garages have advantages and some disadvantages that need to be understood before construction begins. The benefits include:
- resistance to loads (reinforced concrete is used to make a garage, so the structure is durable);
- lack of oxidation (the surface of reinforced concrete slabs is treated with a protective compound);
- resistance of fittings to rust (elements are coated with a special agent);
- increasing strength characteristics over time;
- the prefabricated version is installed quickly;
- ease of repair, low maintenance cost;
- durability;
- the ability to choose any configuration of the structure.
However, a concrete garage also has disadvantages: it is heavy and requires a foundation. The slabs need to be additionally insulated and waterproofed. Installation of prefabricated options requires special equipment. Suitable conditions must be created for storing reinforced concrete slabs.
For buildings of the “new layout” type
Structure characteristics:
Houses of modern architecture began to be erected en masse since the end of the last century. They differ from previous projects not only externally, but also internally. Such buildings always have an impressive number of storeys; they can often be single-entrance “candles” with individual design of the facades.
Projects include standard window parameters, but balconies or loggias can have a lot of differences - from bay windows to French balconies.
The apartments have a varied layout inside, most often providing more usable space and natural light.
Typical window parameters:
- double-leaf windows – standard 1460×1430 mm;
- three-leaf windows – standard 1780×1430 mm;
- balcony block – standard for window 800×1430 mm, for door 750×2150 mm;
- balcony glazing - 2500×1500 mm (straight), 800−1000×1500 and 2500−2800×1500 mm (L-shaped), 5 modules 750×1500 mm (bay window).
OSB garage
One of the new materials used for garage construction is OSB boards, which are produced by pressing from long wood chips based on special polymer resins. What are the benefits of wood-based slabs and why are they popular?
- Low cost compared to reinforced concrete or monolithic options.
- No equipment is required; the slabs are light in weight and easy to transport and assemble.
- High moisture resistance and excellent strength characteristics.
- The slabs can be easily processed, sawed, drilled, and can be used to build a garage of any architectural complexity that harmoniously fits into the overall composition of the house.
A garage made of OSB slabs is mounted on a strip foundation with a depth of about 400 mm, this is enough, since the building is a light frame structure. The width depends on the thickness of the walls plus 100 mm.
Another option could be a slab foundation; it is poured onto a leveled base with reinforcement. The dimensions of the foundation are calculated based on the area of the building. Such a base can simultaneously serve as the floor in the room. We have already told you above how to make a slab for a garage.
Frame garage construction technology
A building of this type has excellent strength indicators and is simple in construction and finishing:
- Construction begins with the construction of a frame made of timber or a metal profile.
- Wall openings from the inside are filled with continuous flooring made of 150x50 mm boards.
- One side is sewn up taking into account the opening for the gate.
- On the outside, insulation in one or two layers is attached to the boards.
- The walls from the street are also covered with boards.
- The frame is sheathed with OSB slabs on the outside and inside.
Important! A waterproofing film must be secured under the slabs to prevent moisture from penetrating the wooden frame.
- Hollow-core slabs in OSB garages are perfect for flooring; they are relatively light in weight, so the walls will not be subject to heavy loads.
- The roof truss system is installed, the sheathing is installed, which is covered with roofing material.
- The outside of the garage is sheathed with finishing material (plastic or metal siding is perfect).
- The floor is poured, a slope of 3 degrees is made towards the gate.
Roof arrangement
A high-quality roof will provide a good microclimate in the garage and protect the room from moisture penetration. For each type of structure, various roofing options are used. For example, for a structure made of foam blocks, the best option is a conventional gable roof made of metal sheets. But in our case, the walls are made of monolithic slabs, so its roof can be equipped with “dummy” slabs, which have special channels to improve thermal insulation.
The slabs must be laid on the structure at an angle of at least 3% to ensure slope. After laying the slabs, as a rule, there are gaps between us that need to be filled with a special solution.
Important! Grouting cracks with ordinary cement can subsequently lead to the formation of cracks at the joints. To ensure that the sealed areas retain their properties, you can use polyurethane foam, which better prevents the penetration of moisture.
The surface of the plates may be deformed. In such cases, you can make a screed on the slabs and level the surface.
In order for the slabs to be finally ready for installation of roofing material, it is necessary to completely dry the coating and lay a layer of waterproofing.
Since the garage is not a decorative element, there is no need to spend money on expensive roofing materials. The roof should match the overall design of the garage. In our case, monolithic slabs are not particularly attractive and even the most expensive roofing will not change the appearance of the garage.
The cheapest and most accessible arrangement option is asbestos slate. Over time, the material wears out a lot, but for the garage owner it is important that the raw materials provide protection for the room from a damp environment.
A good alternative to slate is metal sheet. There is already a design aspect here. Metal sheets are the most popular material for roofing houses. The cost per square meter starts from 300 rubles. Considering that the dimensions of our structure are small, costs will be minimal, and the roof will become not only reliable, but attractive.
Features of the construction of monolithic structures
One of the options for creating a car box is the construction of a monolithic reinforced concrete garage. But here we need to make a small clarification. Previously, a monolithic structure meant a structure made using monolithic technology directly on the construction site. During the construction of the facility, formwork was installed, a frame made of reinforcing steel was located in it, and then concrete mixture was poured, prepared at the construction site or delivered ready-made by a concrete mixer.
Today, a monolithic structure can be purchased at the factory in finished form. Such a garage is cast entirely at the factory. The box consists of walls, ceiling, floor. For the manufacture of a monolithic module, high-quality concrete of strength classes B25-B30 is used. The thickness of the walls is usually 80 mm, the thickness of the ceiling and floor slabs is 100 mm. Advantages of prefabricated monolithic garages:
- production of structures according to ready-made technical designs, which eliminates errors during production;
- absence of welds and joints, which are sources of structural defects;
- There is no need to lay a foundation; the module can be installed on a foundation slab, which is included in the package.
The maximum dimensions of a concrete box are: length – 7.5 m, width – 3.3 m, height – 3.2 m. At the customer’s request, it is possible to connect two blocks along the long side. The manufacturer can complete the design with swing or overhead gates. On such a block it is easy to carry out exterior finishing that matches the general appearance of the buildings on the site.
Pros and cons of building a concrete precast or cast-in-place garage
General advantages of prefabricated and monolithic reinforced concrete garages:
- strength, reliability, resistance to static and moderate dynamic loads;
- long operational period, when using high-quality raw materials and following production and installation technologies, the structure can last 100 years or more;
- the ability to choose interior finishing options;
- fire safety is an important characteristic, since the garage usually contains flammable materials;
- maintainability – when cracks appear, they can be eliminated using modern repair materials and technologies;
- the possibility of creating conditions for winter use of the car box by insulating building structures and installing a heating system.
Disadvantages of this solution:
- the need to obtain permits for construction;
- quite high construction costs;
- costs of attracting heavy construction equipment and additional labor.
In what cases is a reinforced concrete garage the optimal solution?
It is advisable to build a reinforced concrete prefabricated or monolithic garage near a permanent home. In this case, you can create a comfortable space that will serve not only as a place to keep a car, but also as a home workshop, as well as a room in which you can store electrical tools and conservation items.
On a summer cottage, which is visited only in the warm season, it is advisable to build a metal garage with a frame made of steel profiles and sheathing made of profiled sheets.
For buildings of the “brezhnevka” type
Structure characteristics:
Similar residential buildings were built over the course of ten years until 1975 as part of a program to solve the housing problem in connection with the massive increase in the urban population. The height of a standard Soviet reinforced concrete garage? To speed up the pace of construction, ready-made reinforced concrete modules were used, and the construction process itself resembled the design assembly of ready-made blocks. The result was the same type of five-story building, which can still be seen in large numbers today in the old districts of almost all cities of the former USSR.
The peculiarity of the layout of apartments in such buildings is the isolation of all rooms, which in Brezhnevkas have a small area and corresponding window sizes. Due to the use of the same type of reinforced concrete slabs in construction, the window openings in these apartments are also of the same type, which allows you to order standard window sizes .
Typical window parameters:
- double-leaf windows – standard 1300×1400 mm;
- three-leaf window – standard 2100×1400 mm;
- balcony block – standard for window 1400×1400 mm, for door 750×2150 mm;
- balcony glazing (U-shaped) – center 2500×1500 mm, sides 800×1500 mm.
Building a concrete garage
Modern construction technologies provide three opportunities to build a concrete car box:
- assembled from individual slabs using anchor connections,
- install a ready-made solid block.
- At the same time, there is also a combined option, for example, using ready-made reinforced concrete products as floor slabs for a brick or block structure.
What are the benefits of each of these options, and what problems might you encounter?
Modular precast concrete garage
Depending on the chosen model, a garage made of reinforced concrete slabs can have different sizes and weights. The weight of the modular structure ranges from 10 to 17 tons.
- The structural modules include a floor slab and a façade slab for installing gates.
- The price of a precast concrete designer, depending on the manufacturer and configuration, can reach 60,000 rubles, but the average market price for a high-quality garage kit is about 40 thousand.
- Such a building can be assembled within a short time, it all depends on the equipment equipped with special equipment.
- A prerequisite is the presence of an already poured foundation for the building.
Monolithic one-piece construction
Such monoblocks are assembled at the factory and transported to the installation site in finished form. Installation takes minimal time.
- An additional advantage is that the autobox can easily change its location: with the help of construction equipment it can be transported to a new location without any loss in quality.
- The main disadvantages of a monolithic garage are ready-made standard sizes. When ordering, you will be asked to choose from the available options; you will not be able to order a design to suit your size.
- Approximate dimensions of standard solid reinforced concrete garages in the table below (depending on the manufacturer, dimensions may vary slightly)
Floor
A cast garage usually includes a floor slab. But for the structure being built, it is necessary to separately arrange the floor.
To arrange the floor, you must perform the following steps in strict order:
- Compact the base. This procedure must be taken seriously because soil settlement in the future can lead to a violation of the properties of concrete.
- A layer of sand must be poured onto the compacted surface. The layer depends on the quality of the soil, but usually 5-10 cm is poured.
- Next, a layer of foam insulation is laid along the inner perimeter of the foundation, which in the future should protect the slab from lateral freezing.
- To make the floor level, beacons must be installed at each corner.
- Next, you need to prepare grids of reinforcement, which will give the concrete base strength.
- When pouring concrete, you can use a special patch equipped with a film for better sliding of the solution. The solution is fed directly from the concrete mixer into the patch, from where it flows evenly to the required location. Workers can only distribute the solution with shovels along the entire perimeter.
- Simultaneously with the distribution of the concrete mixture, another master uses a profile to level the surface.
Monolithic garage
Installation of a monolithic garage is more simple from a technological point of view. The finished product is simply installed in the specified location, the gate is hung and the roofing work is carried out. In addition, the indicated work is most often carried out by the selling company itself, so there is no point in focusing on this issue.
A concrete garage is the best option when you want to build a truly solid, strong, reliable and durable structure for a car, which can also ensure the safety of the vehicle. The modern market is able to offer a decent selection of concrete block options, differing in size, technology and price. The choice is up to the car owner.
For buildings of the “Khrushchev” type
Structure characteristics:
Initially, such houses were considered temporary buildings to speed up the housing construction program in the shortest possible time. But due to the three-fold safety margin that was laid down during construction, hundreds of thousands of people continue to live in almost all buildings erected during Soviet times.
The speed of design and the tasks of large-scale settlement of new buildings are clearly visible in the appearance and internal layout of panel four- and five-story Khrushchev-era buildings. Minimizing square meters per person has led to a reduction in the usable area of apartments. Therefore, the size of kitchens rarely exceeds 6 square meters. m, and in the rooms the space is a maximum of 13-14 “squares”.
Accordingly, the standard window sizes in such houses do not differ in large parameters.
Typical window parameters:
- double-leaf windows – standard 1280×1340 mm;
- three-leaf windows – standard 2040×1500 mm;
- balcony block – standard for window 1350×1340 mm, for door 680×2070 mm;
- balcony glazing (U-shaped) – center 2500×1500 mm, sides 800×1500 mm.
Foundation thickness
The thickness of the reinforced concrete slab for the garage is chosen taking into account two main parameters:
- soil type;
- design weight of the building.
If the soil is unstable and has a significant freezing depth, then a foundation pit is excavated at a depth of 0.6–1.0 m for the power structure.
In order for the foundation to rest on a stable soil foundation, a compacted layer of medium sand is placed at the bottom of the excavation (layer height is 0.2–0.3 m).
In addition to the geological features of the site, the weight of the structure itself is of decisive importance. For example, for a one-story floor made of lightweight materials such as foam blocks, a monolithic slab height of 10 cm with one layer of reinforcement is sufficient. If the developer is designing a two-story structure, or a garage made of brick or concrete, then the thickness of the slab must be increased by 5 cm.
In practice, the thickness of the slab for a garage is taken to be somewhat higher than the recommended values. This choice is due to several reasons:
- so that during the cold season ice and snow do not interfere with the use of swing doors;
- so that storm water and rainwater do not enter the premises;
- to ensure normal use of the garage even in unforeseen situations, for example, if part of the foundation subsides, or the soil in front of the entrance rises as a result of heaving forces.
For buildings of the “Czech” type
Characteristics of the structure:
Residential buildings based on Czech designs began to be built in Russia and the CIS countries in the early 90s of the last century, and continued until the beginning of the 2000s of the 21st century. The buildings are 9-story buildings with several entrances. Most often they have a rectilinear architecture, but in some projects houses with complex (broken) geometry were built.
In rare cases (projects at the end of a construction program), expanded clay concrete or brick were used in construction instead of reinforced concrete slabs.
In terms of internal layout, the apartments are not very different from Brezhnevka or Khrushchevka buildings, since the rooms and auxiliary premises have a small area. However, there are practically no combined rooms; each room has an isolated area, in some cases there are one or two exits to a balcony or loggia. The small square footage of the premises also affects the size of the window in a panel house of this type, making it possible to more or less accurately calculate the costs of a major reconstruction of Czech buildings.
Typical window parameters:
- double-leaf windows – standard 1300×1400 mm;
- three-leaf windows - standard 1760×1400 mm or 2460×1400 mm (in the hall without a flower girl);
- balcony block – standard for window 1400×1400 or 1050×1400 mm, for door 750×2150;
- balcony block – window standard for a hall with a flower bed 1760×1400 mm, for a door 800×2150 mm;
- balcony glazing (direct) - 2500×1500 mm.
Construction of a reinforced concrete garage
Now the technology has become much simpler. Part of the structure is produced in factories and sold as prefabricated elements (based on the principle of a designer). This helped reduce costs by 50%. A concrete garage has become much more accessible and is gaining popularity among car owners. A prefabricated reinforced concrete garage is a construction kit for adult men that can be assembled without much difficulty, without the help of construction crews. The designers focused specifically on ease and simplicity of assembly.
When should you use a slab base and why?
Laying a slab foundation is a practical solution for building a garage on any soil: on moving soil, the base rises and falls along with the layers of soil, and on loose soil, a monolithic foundation protects the garage from uneven shrinkage.
When groundwater in a site lies close to the surface of the earth, high-quality waterproofing of the power structure will become a screen and will not allow soil moisture to penetrate the walls of the structure.
Thus, with proper design and adherence to construction technology, a garage on a slab foundation will last for decades without cracks in the floor or walls.
A slab foundation is characterized by sufficient load-bearing capacity to withstand the pressure of a garage made of any building materials (brick, aerated concrete, timber), as well as the weight of a car.
In different cases, the parameters of the slab and the depth of the pit will depend on the design loads. The technology allows you to select the optimal height of the monolith and the characteristics of the sole in order to build even a two-story structure of a large area.
Solid or made of reinforced concrete slabs?
According to the method of construction, slab foundations can be of two types:
- Monolithic, when a reinforcement frame is installed in the prepared space and filled with concrete mortar.
- Prefabricated - factory-made reinforced concrete slabs are laid on the cushion, and a small height screed is made on top.
Regarding performance characteristics, both options are suitable for building a garage.
On the one hand, a monolithic foundation will be more expensive due to the need for a large volume of concrete. On the other hand, to move reinforced concrete slabs, an individual developer will have to rent a truck crane and pay for the operator’s hired labor, while a monolithic slab can be laid with his own hands.
Therefore, the choice of an individual developer between a monolith and reinforced concrete slabs is based on material capabilities and personal preferences.
Construction technology
The technologies for constructing a monolithic and prefabricated garage are somewhat different from each other, so they should be considered separately.
DIY prefabricated garage
The assembly technology is very simple and accessible even to a non-professional. First of all, as mentioned earlier, it is necessary to prepare the site. When it fully meets all the criteria, construction can begin.
First, the walls are built. They are most often presented in the form of slabs of various sizes, and there must be at least 4 of them in a set (the 4th wall is the entrance). To install walls efficiently and quickly, you need to use heavy equipment (for example, a small crane). Using a crane, the wall is lifted and placed in the desired place, where a special binder cement mortar has previously been applied. After touching the foundation, the wall is checked with special tools to ensure its level position relative to the ground and is temporarily fixed with supports.
The remaining walls are installed exactly according to the same principle until the wall touches the foundation. Once the wall has been installed, it must also be supported and “sewn” to the second wall.
It is sewn with special metal ties that firmly fix the walls to each other. Thus, the entire structure is erected, then a slab is placed on top, which is, in fact, a roof. After which the entire structure is left for a day so that the binding component dries, and you can begin to seal the cracks, insulate and generally arrange the interior of the building.
Important! It is necessary to insulate a collapsible garage using special sealants, as well as insulation based on PVC materials. In this case, the garage will always be relatively warm and cozy.
Construction of a monolithic garage
A monolithic, that is, an already assembled concrete garage, is much easier to install. You just need to install it on an already prepared site, and then insulate it. This approach is the simplest, which is why most car owners purchase pre-assembled (monolithic) garages.
For buildings of the “Stalinka” type
Structure characteristics:
These buildings were built in the USSR until the mid-60s of the last century using brickwork. Such houses stand out clearly in the city-wide development with some architectural delights, high lancet windows and a small number of storeys - up to a maximum of three floors. Many differences are noticeable inside the apartments, which have high ceilings and very thick walls - half a meter or more, which is why a special technology for installing PVC windows .
The layout used mainly combined rooms, rarely isolated rooms. A special feature is the spacious kitchen, lit naturally through a large window. According to architectural developments, Stalin buildings were built of two types: for ordinary residents and for nomenklatura workers.
Taking into account these features, separate standard sizes of plastic windows have been developed for these houses, most of them having a T-shape, as well as standards for the design of exits to the balcony.
Typical window parameters:
- double-leaf windows (elite) - 1500×1900 and 1250×1800 mm;
- double-leaf windows - 1080×1800 mm;
- balcony block (T-shaped) - 1500×2700 mm.
When does it make sense to build it?
It is not easy to make a reinforced concrete garage yourself, and therefore it is recommended to figure out in advance whether it needs to be built and how often it will be used.
Such a structure can be built on a site where a private house is located in which a person permanently resides. However, if the garage space will be built on a summer cottage, which is visited only in the spring or summer, you will have to compare in advance the benefits of the built garage and the amount of money and time spent. Experts advise building buildings at dachas from profiled sheets or polycarbonate.
Reinforced concrete structures are built only if the car will be stored in them daily.
Finished projects
To build a garage, you need to determine its dimensions and develop a project for construction work.
When determining the size of a building, factors that may affect its dimensions are taken into account. These include the location of the structure, as well as the size of the site. If the garage is located in a garage cooperative, you will have to build a building with standard dimensions of 4 x 5 meters, which is enough to store one car.
In suburban areas, larger structures can be built in which several cars can be stored. The only factor that will limit the size of the garage space is the amount of free space allocated for construction.



