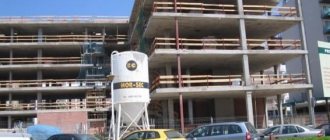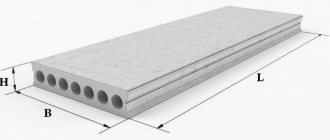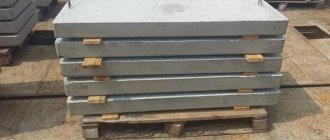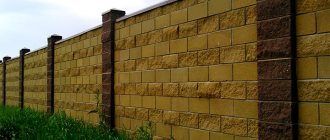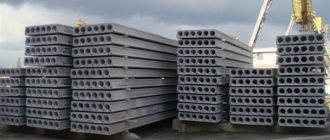Today, the consumer is offered as many as 3 construction options: self-pouring reinforced concrete with formwork, purchasing individual blocks with all the necessary “accessories” (a prefabricated garage from factory reinforced concrete blocks) and a completely finished reinforced concrete structure, which is delivered and installed on a poured foundation.
Making such a room entirely with your own hands will be difficult and expensive, so we immediately discard this option. It should also be taken into account that it will be difficult for one person to complete the work and it is necessary to rely on the wages of 1-2 auxiliary workers. It will be much cheaper to buy a fully finished concrete garage at the factory, but there is one obstacle: most manufacturers overprice assembled turnkey products and you can overpay up to 40-55%.
Therefore, we will consider a prefabricated garage made of reinforced concrete slabs. A set of materials will cost approximately 35,000 rubles (from 25 to 60 thousand rubles, depending on the configuration and manufacturer), and it can be easily assembled in just a few days. The only thing you will need to take care of before assembling a new “home” for the car is a high-quality foundation for the garage. You can make the gate yourself or order it directly as a kit if its cost fits into your budget. So, let's begin!
Advantages and disadvantages of a reinforced concrete garage
Reinforced concrete garages have advantages and some disadvantages that need to be understood before construction begins. The benefits include:
- resistance to loads (reinforced concrete is used to make a garage, so the structure is durable);
- lack of oxidation (the surface of reinforced concrete slabs is treated with a protective compound);
- resistance of fittings to rust (elements are coated with a special agent);
- increasing strength characteristics over time;
- the prefabricated version is installed quickly;
- ease of repair, low maintenance cost;
- durability;
- the ability to choose any configuration of the structure.
However, a concrete garage also has disadvantages: it is heavy and requires a foundation. The slabs need to be additionally insulated and waterproofed. Installation of prefabricated options requires special equipment. Suitable conditions must be created for storing reinforced concrete slabs.
Construction of concrete walls
The process of constructing concrete walls is similar to the construction of a strip foundation and is carried out in the following order:
- Install and securely fix the formwork structure, repeating the configuration of the foundation.
- Assemble the reinforcement frame and firmly fix it inside the panel formwork.
- Prepare the concrete solution and pour it continuously.
After concreting, the concrete mass should be compacted to allow air inclusions to escape. Dismantling of the formwork is carried out a month after filling the formwork with concrete.
Construction of a garage begins with laying floor slabs
OSB garage
One of the new materials used for garage construction is OSB boards, which are produced by pressing from long wood chips based on special polymer resins. What are the benefits of wood-based slabs and why are they popular?
- Low cost compared to reinforced concrete or monolithic options.
- No equipment is required; the slabs are light in weight and easy to transport and assemble.
- High moisture resistance and excellent strength characteristics.
- The slabs can be easily processed, sawed, drilled, and can be used to build a garage of any architectural complexity that harmoniously fits into the overall composition of the house.
A garage made of OSB slabs is mounted on a strip foundation with a depth of about 400 mm, this is enough, since the building is a light frame structure. The width depends on the thickness of the walls plus 100 mm.
Another option could be a slab foundation; it is poured onto a leveled base with reinforcement. The dimensions of the foundation are calculated based on the area of the building. Such a base can simultaneously serve as the floor in the room. We have already told you above how to make a slab for a garage.
Frame garage construction technology
A building of this type has excellent strength indicators and is simple in construction and finishing:
- Construction begins with the construction of a frame made of timber or a metal profile.
- Wall openings from the inside are filled with continuous flooring made of 150x50 mm boards.
- One side is sewn up taking into account the opening for the gate.
- On the outside, insulation in one or two layers is attached to the boards.
- The walls from the street are also covered with boards.
- The frame is sheathed with OSB slabs on the outside and inside.
Important! A waterproofing film must be secured under the slabs to prevent moisture from penetrating the wooden frame.
- Hollow-core slabs in OSB garages are perfect for flooring; they are relatively light in weight, so the walls will not be subject to heavy loads.
- The roof truss system is installed, the sheathing is installed, which is covered with roofing material.
- The outside of the garage is sheathed with finishing material (plastic or metal siding is perfect).
- The floor is poured, a slope of 3 degrees is made towards the gate.
Advantages of choosing a slab structure
Scheme of a monolithic slab foundation
A slab foundation for a garage is suitable for constructing walls made of brick, cinder block, concrete, wood, etc. According to its purpose, such a foundation structure is a universal basis for any material of external walls. A concrete monolith foundation slab has many advantages:
- Possibility of construction on soils of any complexity.
- Ease of manufacture and further finishing.
- Creates a special “dry” microclimate even with a high groundwater table.
- Ability to support the weight of a vehicle.
- Possibility of installing heating cables in the floor for the “warm floor” system.
A monolithic slab, like any other structure, has several disadvantages:
- High labor intensity of excavation work.
- The need for structural reinforcement.
- Impossibility of constructing an inspection hole.
Particular attention should be paid to the construction of a garage with a slab foundation on a site with a slope. There may be a risk of the monolithic slab sliding down the slope.
Features of the construction of monolithic structures
One of the options for creating a car box is the construction of a monolithic reinforced concrete garage. But here we need to make a small clarification. Previously, a monolithic structure meant a structure made using monolithic technology directly on the construction site. During the construction of the facility, formwork was installed, a frame made of reinforcing steel was located in it, and then concrete mixture was poured, prepared at the construction site or delivered ready-made by a concrete mixer.
Today, a monolithic structure can be purchased at the factory in finished form. Such a garage is cast entirely at the factory. The box consists of walls, ceiling, floor. For the manufacture of a monolithic module, high-quality concrete of strength classes B25-B30 is used. The thickness of the walls is usually 80 mm, the thickness of the ceiling and floor slabs is 100 mm. Advantages of prefabricated monolithic garages:
- production of structures according to ready-made technical designs, which eliminates errors during production;
- absence of welds and joints, which are sources of structural defects;
- There is no need to lay a foundation; the module can be installed on a foundation slab, which is included in the package.
The maximum dimensions of a concrete box are: length – 7.5 m, width – 3.3 m, height – 3.2 m. At the customer’s request, it is possible to connect two blocks along the long side. The manufacturer can complete the design with swing or overhead gates. On such a block it is easy to carry out exterior finishing that matches the general appearance of the buildings on the site.
Pros and cons of building a concrete precast or cast-in-place garage
General advantages of prefabricated and monolithic reinforced concrete garages:
- strength, reliability, resistance to static and moderate dynamic loads;
- long operational period, when using high-quality raw materials and following production and installation technologies, the structure can last 100 years or more;
- the ability to choose interior finishing options;
- fire safety is an important characteristic, since the garage usually contains flammable materials;
- maintainability – when cracks appear, they can be eliminated using modern repair materials and technologies;
- the possibility of creating conditions for winter use of the car box by insulating building structures and installing a heating system.
Disadvantages of this solution:
- the need to obtain permits for construction;
- quite high construction costs;
- costs of attracting heavy construction equipment and additional labor.
In what cases is a reinforced concrete garage the optimal solution?
It is advisable to build a reinforced concrete prefabricated or monolithic garage near a permanent home. In this case, you can create a comfortable space that will serve not only as a place to keep a car, but also as a home workshop, as well as a room in which you can store electrical tools and conservation items.
On a summer cottage, which is visited only in the warm season, it is advisable to build a metal garage with a frame made of steel profiles and sheathing made of profiled sheets.
Photo reports from construction
It is often difficult to understand the essence of technological processes from a verbal description, but drawings or photos help put everything in place. More questions arise about frame garages. They are the cheapest and can be built quickly. Below are some examples.
Wooden frame garage
The garage was built 4*6.5 m, with a gazebo 4*2 m. The lumber was delivered ahead of time, soaked in antiseptic and stacked in ventilated piles to dry.
Materials for the construction of a frame garage
The foundation is made of columnar. Using a hand drill, holes were made with a depth of 150 cm and a diameter of 35 cm. Ruberoid sleeves were placed in them, three rods of plastic reinforcement were inserted, and filled with concrete.
Concrete piles using drilled-rammed technology
Two weeks later, when the concrete was almost ready, they began to install the walls. The bottom trim was assembled first. 150*100 mm timber was used. The harness was installed on three sides, the fourth remained open - there will be an entrance.
The problem was the connection with the plastic reinforcement. Not a particularly good idea: they drilled holes for it, but it’s not clear how to attach it further. We fixed the anchors into concrete (two per post), and filled the holes with reinforcement with epoxy. It is not clear whether they will help or not, but we hope they will at least somehow keep it going.
Next, racks were placed above each column (1.5 meter increments). They must be placed straight up, without deviations, otherwise the structure will be unstable and bursting loads will appear. We started from the corners. They put one out, fixed it with temporary jibs, then nailed it down and moved on to the next one. The rest were leveled according to the set angles, not forgetting to check the verticality (with a plumb line, since the level gives an error). They were fastened with nails and reinforced with metal mounting plates.
To prevent the free ends of the lower harness from moving apart, they were temporarily secured with a board.
After installing all the racks, the logs were attached below. They added rigidity, and it is needed because we will climb up and attach the upper harness.
Top harness in place
Next, the intermediate posts and jibs were assembled. Again, for greater rigidity.
We continue to assemble the garage frame
View from the other side
When all the beams are installed and assembled, we begin to assemble the rafter system. It was decided to make the roof sloping, and it would be temporary. Subsequently, the garage will be adjacent to the house (this is the first building on the site).
Having collected the required number of trusses, they were installed on the upper harness. They fixed them with pieces of boards to the posts on both sides, then hammered them in with nails and reinforced them with corners on self-tapping screws.
Installing rafters on the roof
The rafters also need to be placed straight up, otherwise the roof will slide away in winter. Because it’s worth checking often: before scoring, and after….
After everything was installed and secured, the sheathing was laid. A 40*150 mm board was used on it, laid with a gap of 40 cm.
Lathing, on non-roofing material
Corrugated sheeting was placed on the sheathing.
Roofing sheeting on the garage roof
We started making the gate fastening area. We installed a beam at the top and sides.
At the same time, they began to design the gate area
The gates will be up and down. A frame is being welded inside underneath them, along which they will drive off. A gate frame is welded from a 25*50 mm profile pipe according to the dimensions of the opening (with a small gap).
Up and Over Door Frames
Next, the DSP was delivered and the framing of the frame began. The sheets were cut with a grinder with a diamond blade. Cuts well, but a lot of dust.
The sheets must be fastened with a gap of about 10 mm. For humidity-temperature expansion.
View from the gazebo
This is an already installed gate
There is still a lot of work, but basically everything is ready. Crushed stone was poured inside until the floor was poured, but you can now park the car, as well as drink tea in the gazebo))
Building a concrete garage
Modern construction technologies provide three opportunities to build a concrete car box:
- assembled from individual slabs using anchor connections,
- install a ready-made solid block.
- At the same time, there is also a combined option, for example, using ready-made reinforced concrete products as floor slabs for a brick or block structure.
What are the benefits of each of these options, and what problems might you encounter?
Modular precast concrete garage
Depending on the chosen model, a garage made of reinforced concrete slabs can have different sizes and weights. The weight of the modular structure ranges from 10 to 17 tons.
- The structural modules include a floor slab and a façade slab for installing gates.
- The price of a precast concrete designer, depending on the manufacturer and configuration, can reach 60,000 rubles, but the average market price for a high-quality garage kit is about 40 thousand.
- Such a building can be assembled within a short time, it all depends on the equipment equipped with special equipment.
- A prerequisite is the presence of an already poured foundation for the building.
Monolithic one-piece construction
Such monoblocks are assembled at the factory and transported to the installation site in finished form. Installation takes minimal time.
- An additional advantage is that the autobox can easily change its location: with the help of construction equipment it can be transported to a new location without any loss in quality.
- The main disadvantages of a monolithic garage are ready-made standard sizes. When ordering, you will be asked to choose from the available options; you will not be able to order a design to suit your size.
- Approximate dimensions of standard solid reinforced concrete garages in the table below (depending on the manufacturer, dimensions may vary slightly)
DIY construction: where to start
When it has already become clear that the garage will be made of reinforced concrete products, then you can proceed directly to the process of building the facility itself. There is nothing complicated about this, because the future room consists of slabs, so the construction process will not take much time.
First of all, you need to find a suitable place where the garage will be located. Ideally, the location should meet the following parameters:
- be in an easily accessible place for both pedestrians and motorists;
- the site should be level, without unnecessary objects and buildings;
- There should be electrical equipment or at least a power line nearby.
If this list of requirements is met in full, then it will fit into the overall landscape just perfectly.
Then you need to “prepare the ground.” To do this, you need to dig a hole about 30 cm deep, which will be slightly larger in size than the future building. The bottom of the pit must also be perfectly flat so that the garage stands level. Since the prefabricated version has a ready-made floor, there is no need to fill it. But if the purchased model does not have one, then you will have to fill it yourself, using the same metal structure and concrete.
This algorithm is only suitable for the monolithic version. For a prefabricated building, it is necessary to pour a full-fledged foundation and continue construction on its basis.
Important! The best option is a strip foundation. It will not only facilitate the construction process, but will also allow the walls of the garage to remain level for a long period of time.
Once the building site is completely ready, the installation or construction process can begin.
Construction of the foundation
Monolithic garage
Installation of a monolithic garage is more simple from a technological point of view. The finished product is simply installed in the specified location, the gate is hung and the roofing work is carried out. In addition, the indicated work is most often carried out by the selling company itself, so there is no point in focusing on this issue.
A concrete garage is the best option when you want to build a truly solid, strong, reliable and durable structure for a car, which can also ensure the safety of the vehicle. The modern market is able to offer a decent selection of concrete block options, differing in size, technology and price. The choice is up to the car owner.
Sequence of actions for self-assembly of a garage
If you decide to assemble a garage yourself from purchased reinforced concrete structures, we recommend following the following sequence of actions:
- Install support pillars. For this, a special foundation is not needed. During the construction of the rear wall, the supports must be installed in pre-dug holes in the soil. Gradually fill them with concrete in a consistency of 1:5. Compact each layer thoroughly. Use crushed stones or stones, gravel, broken bricks as filler.
- To ensure that the height of all the pillars is the same, you can resort to a little trick. Make the first hole template by making a concrete plug. This will serve as a standard when creating the depth of the holes. Wall models must be installed from bottom to top to the desired height. Horizontal joints are covered with cement mortar. At the end of the installation work, the rear rafter purlins are laid and the connecting brackets are walled up.
- The side walls are installed similarly to the rear wall. Carefully check connections located horizontally.
- When the seam joints have been marked on the eaves and ridge rafters, the roof panels are laid. Near the pediment, installation is carried out using cement mortar. The installation of roof hinges is carried out using the pins and hinges with which they are equipped. Then all the panels are laid according to the markings, the solution is poured and grouting is carried out.
- The roof surface is not intended for walking on. In case of urgent need, a boardwalk should be made on top of it.
Foundation thickness
The thickness of the reinforced concrete slab for the garage is chosen taking into account two main parameters:
- soil type;
- design weight of the building.
If the soil is unstable and has a significant freezing depth, then a foundation pit is excavated at a depth of 0.6–1.0 m for the power structure.
In order for the foundation to rest on a stable soil foundation, a compacted layer of medium sand is placed at the bottom of the excavation (layer height is 0.2–0.3 m).
In addition to the geological features of the site, the weight of the structure itself is of decisive importance. For example, for a one-story floor made of lightweight materials such as foam blocks, a monolithic slab height of 10 cm with one layer of reinforcement is sufficient. If the developer is designing a two-story structure, or a garage made of brick or concrete, then the thickness of the slab must be increased by 5 cm.
In practice, the thickness of the slab for a garage is taken to be somewhat higher than the recommended values. This choice is due to several reasons:
- so that during the cold season ice and snow do not interfere with the use of swing doors;
- so that storm water and rainwater do not enter the premises;
- to ensure normal use of the garage even in unforeseen situations, for example, if part of the foundation subsides, or the soil in front of the entrance rises as a result of heaving forces.
Calculation of building materials
Perform operations to determine the need for material according to the following algorithm:
- Calculate the total length of the garage walls.
- Multiply the resulting perimeter by the wall thickness and height.
- Subtract the volume of window and door openings from the resulting volume of the garage.
By dividing the actual volume of future walls by the volume of one block, it is easy to determine the amount of building material. When making monolithic garage walls using the concreting method, the volume of the walls corresponds to the need for concrete mortar.
Construction of a reinforced concrete garage
Now the technology has become much simpler. Part of the structure is produced in factories and sold as prefabricated elements (based on the principle of a designer). This helped reduce costs by 50%. A concrete garage has become much more accessible and is gaining popularity among car owners. A prefabricated reinforced concrete garage is a construction kit for adult men that can be assembled without much difficulty, without the help of construction crews. The designers focused specifically on ease and simplicity of assembly.
Construction of concrete flooring
The most common flooring option is concrete. It is performed according to the following algorithm:
- The surface is cleared of construction debris.
- The base is leveled and a gravel-sand mixture is poured.
- The reinforcing mesh is assembled and fixed.
- The concrete solution is prepared and poured.
- The surface of the concrete mass is leveled.
Concrete marked M200 is used to make the screed. After the screed has hardened, the surface is grouted.
Construction technology
The technologies for constructing a monolithic and prefabricated garage are somewhat different from each other, so they should be considered separately.
DIY prefabricated garage
The assembly technology is very simple and accessible even to a non-professional. First of all, as mentioned earlier, it is necessary to prepare the site. When it fully meets all the criteria, construction can begin.
First, the walls are built. They are most often presented in the form of slabs of various sizes, and there must be at least 4 of them in a set (the 4th wall is the entrance). To install walls efficiently and quickly, you need to use heavy equipment (for example, a small crane). Using a crane, the wall is lifted and placed in the desired place, where a special binder cement mortar has previously been applied. After touching the foundation, the wall is checked with special tools to ensure its level position relative to the ground and is temporarily fixed with supports.
The remaining walls are installed exactly according to the same principle until the wall touches the foundation. Once the wall has been installed, it must also be supported and “sewn” to the second wall.
It is sewn with special metal ties that firmly fix the walls to each other. Thus, the entire structure is erected, then a slab is placed on top, which is, in fact, a roof. After which the entire structure is left for a day so that the binding component dries, and you can begin to seal the cracks, insulate and generally arrange the interior of the building.
Important! It is necessary to insulate a collapsible garage using special sealants, as well as insulation based on PVC materials. In this case, the garage will always be relatively warm and cozy.
Construction of a monolithic garage
A monolithic, that is, an already assembled concrete garage, is much easier to install. You just need to install it on an already prepared site, and then insulate it. This approach is the simplest, which is why most car owners purchase pre-assembled (monolithic) garages.
Difference between prefabricated and monolithic garage
As you know, reinforced concrete is a material made from a metal frame into which a concrete solution is poured. To build it yourself, you will need special equipment and construction skills. But you can also use a ready-made building, which just needs to be delivered to the site and some minor repairs done. How else does a prefabricated building differ from a monolithic one?
- First of all, the prefabricated one is distinguished by its “raw” dimensions. In this case, we mean the volume of material for construction. When disassembled, it is much easier to transport it to the required location. But, at the same time, after delivery to the required location, the garage will have to be assembled. Monolithic, on the contrary, is difficult to transport, but much easier to install. All that is required is to pour the foundation in advance and, using special equipment, install the garage.
- Monolithic is much more reliable, since its design has a cast form. Moisture, wind, snow and other natural phenomena will not be able to get inside, and therefore will not cause corrosion either on the car or on parts of the garage.
- Dimensions. Most often, monolithic garages are limited by their size, so they cannot be converted to deviate from GOST. Prefabricated, on the contrary, can be converted to absolutely any size. You only need to purchase a certain amount of material (concrete concrete panels).
- Weight of finished product or raw materials. For prefabricated ones, the mass can be different, since everyone can adjust its dimensions independently. But monolithic garages most often have their own GOST, which sets weight restrictions. A monolithic object is usually lighter than a prefabricated one.
This is not the entire list of differences between prefabricated and cast garages. For each model, this list may differ due to its production characteristics.
Slab sizes
When does it make sense to build it?
It is not easy to make a reinforced concrete garage yourself, and therefore it is recommended to figure out in advance whether it needs to be built and how often it will be used.
Such a structure can be built on a site where a private house is located in which a person permanently resides. However, if the garage space will be built on a summer cottage, which is visited only in the spring or summer, you will have to compare in advance the benefits of the built garage and the amount of money and time spent. Experts advise building buildings at dachas from profiled sheets or polycarbonate.
Reinforced concrete structures are built only if the car will be stored in them daily.
Where is it smart to build?
Before construction, you need to familiarize yourself with the location of the car storage room. To do this, you will have to study the regulatory documents that specify the requirements for the placement of utility buildings. According to the requirements of SNIP, garages are located at a distance of one meter from the border of the site. If the building is part of a garage cooperative, the distance between it and other buildings must be at least ten meters.
Experienced builders advise attaching a reinforced concrete garage to a private house, as this will give it the following advantages:
- saving territory on the site, which in the future can be used for other needs;
- minimum expenditure of financial resources during the construction of a building;
- simplified access to tools and car thanks to a separate entrance to the garage from the house.
Repair features
Ventilation in the garage.
Even if the garage has a reinforced concrete roof, you still have to repair it after a while, but you can do it yourself.
Before starting work, it is necessary to completely remove the old coating, so everything is cleaned down to the concrete base. This must be done, only in this case the new waterproofing layer will be able to properly protect the roof.
Cleaning the old layer is a rather difficult task, and you cannot do without a chisel and a hammer, but it must be done carefully and completely clean the roof.
