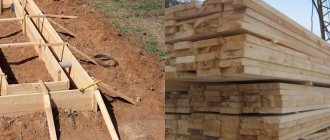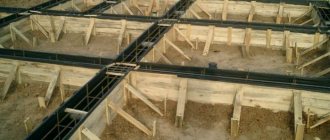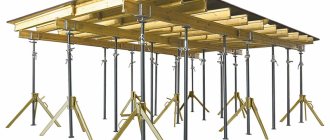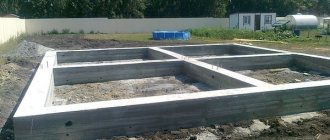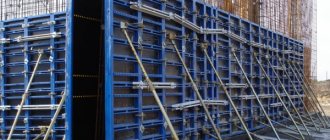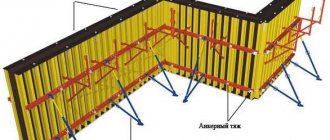The labor intensity of formwork installation is up to 40% of the labor intensity of the entire complex of concrete works, and the cost reaches 10...20% of the cost of the concrete structure. Therefore, improving formwork work is one of the real ways to increase the technical and economic efficiency of monolithic concrete and reinforced concrete structures.
Formwork is the form that provides the design dimensions of the concreted structure.
Formwork generally consists of formwork panels (forms) that provide the shape, dimensions and surface quality of the structure; fastening devices that ensure the design and constant position of the formwork panels relative to each other; supporting scaffolding, ensuring the design position of the formwork panels in space.
The concrete mixture is placed in the installed formwork, compacted and kept in a static state. As a result of the chemical processes taking place, the concrete mixture hardens and turns into concrete.
Formwork, as a rule, is assembled from elements prepared at central or construction auxiliary enterprises. During the construction of structures, prefabricated reinforcement and formwork blocks are also used, the installation of which is carried out using cranes.
The work of installing formwork is called formwork. The work of dismantling the formwork, carried out after the concrete has gained the necessary strength, is called stripping.
Accessories for installation and fixation of formwork for walls, foundations and columns
The formwork panels of walls and foundations are assembled and secured in the correct position with tie kits. The tension kit is made from high strength steel and includes a 17mm diameter tension bolt, cast nut and washer. The length of the bolts varies from 800 to 6000 mm.
Sometimes, instead of a tension kit, a spring clamp (clip) is used; the bolt here is replaced by reinforcement with a diameter of 6-10 mm; a special key is used to secure the clamp. To install and fix the column formwork, the clamping kit is a kingpin assembly with a nut and washer.
Formwork components are produced for fixing vertically installed panels in the desired position. These are screw and telescopic struts, single-level and two-level. Their working range is from 2.4 to 14.3 m. Screw struts are used when working at heights.
Bugs and difficulties
The process of forming an armored belt for aerated concrete walls, although not technologically complex, has a number of nuances that the developer must be familiar with before starting work:
In the northern and eastern regions of Russia with low winter outside temperatures, special attention should be paid to the external thermal protection of the armored belt. Why are blocks installed on the outside and a formwork structure on the inside? The formwork must be poured in one go. To prevent cracking of concrete at high outside temperatures, the solution in the formwork is generously moistened. The frame structure is continuous on all external walls of the house. The overlap of longitudinal rods for overlap is at least 250 mm. The frame is constructed from 2 lines of 2 rods. The smallest thickness of the longitudinal rod is 10 mm. It is recommended to use long reinforcement 8 m long. The diameter of the transverse rod is 8 mm. The pitch of the transverse rod is 400 mm. The reinforcement structure must be protected by a 50 mm concrete layer. The longitudinal and transverse rods are connected with soft wire intended for knitting. At the corners, the longitudinal elements are bent, and the overlaps are made away from the corner sides. The frame must be located in a horizontal position.
Devices for connecting panels
To connect and align the formwork panels, different types of locks are used:
- wedge locks made of cast steel, cast iron and steel screw locks with a working range of up to 140 mm;
- universal elongated locks, connect planes at right angles, working range up to 390 mm.
The joints between the formwork panels are reinforced with leveling beams from 800 to 4500 mm long. The corners of large panels assembled from individual panels are fixed with corner beams. Corner elements made of aluminum or steel are used to form the corners of column formwork. As additional components, if it is necessary to increase the length of the formwork, additional compensator panels with a length of 60-200 mm and a height of 300 mm are used.
Accessories for floor formwork
Installation of formwork on telescopic stands
Telescopic racks are components for floor formwork; they are installed in tripods. Three curved steel pipes are movably connected to each other, the tripod clamp rigidly fixes the support part of the floor formwork in a vertical position.
The unifork is used to fix wooden I-beams. This is a metal sheet with pins, corners, and grooves welded to it, which is attached to the top of the support post.
To create contours when concreting floors, special stops are used for pouring concrete.
Additional formwork components
A PVC tube is placed over the coupling bolt during installation; it protects the bolt from the concrete and allows it to be removed when dismantling the formwork. To prevent concrete from getting into the tube, it is closed with a plastic “cone” clamp. Plastic star fasteners are placed on the fittings to protect the metal from corrosion.
To ensure the safety of workers when pouring floors, brackets are used to protect the edges of the formwork tables and floors. For the safe work of formwork installers and builders pouring concrete into wall formwork, scaffold brackets with fence railings 1500-2400 mm long are used. Protective and catching nets 1500-2400 mm long insure workers in case of a fall, protect tools and materials from falling from a height.
For any concrete structures, formwork will be required during construction. This is not a minor job at all, as many may think. .
The construction of durable and high-quality monolithic structures is impossible without the use of high-quality formwork assembled from high-quality elements. The formwork system includes:
Two-level formwork struts are components used in the installation of molding complexes (formworks) used in monolithic construction. The functionality of the struts is...
Beam-transom formwork is a special type of construction formwork structure used for casting monoliths. A distinctive characteristic of this type of formwork is its versatility, which determines.
Varieties
In modern construction, a variety of materials are used to construct formwork. These are wooden, metal, and polystyrene foam varieties. They also have all sorts of designs. Formwork can be removable, fixed, prefabricated, collapsible, mobile. They vary in size and thickness.
Let's consider the main types and materials from which formwork structures are most often installed.
Wooden
It is made of wooden panels, boards, waterproof plywood, timber. This formwork is used once. It can be attached to nails or self-tapping screws. This design is suitable for the construction of small buildings and structures. The main advantages are its low cost and ease of assembly.
Wooden formwork can be assembled with your own hands. It does not require large expenses, finances and effort. To assemble this structure, no additional equipment is required.
Perestavnaya
Manufactured in industrial production from sheet steel or bent profile. It can be made of small panels, it is suitable for the construction of small buildings, and those made of large panels are suitable for the construction of high-rise buildings.
sliding
Produced in a factory. It is a complex structure connected by clamps. This formwork can be lifted to different heights using a hydraulic jack.
Metal
If we talk about large-scale construction, then it is impossible to do without a metal formwork structure. Such formwork necessarily has stiffening ribs, which allows it to withstand very heavy loads.
Steel formwork is used to construct the walls. It is more durable compared to aluminum. Aluminum is a soft material, so it cannot cope with this task.
The disadvantage of metal is its weight, so a crane is required to install metal formwork. The advantage of constructing monolithic buildings is that it greatly simplifies the internal layout. Buildings constructed in this way involve lower financial costs compared to a brick or block structure.
Expanded polystyrene
A special feature of this formwork is its simple and quick assembly method. This does not require the use of technology. Several people can assemble the structure. Also, the advantages of this material include low cost, the possibility of constructing a building of any configuration, and it is also good noise and heat insulation.
From construction plywood
It consists of several layers of veneer pressed together. Since the material has a smooth surface, the concrete wall is perfectly flat.
Beam-transom
This type of construction is intended for the construction of monolithic structures of any complexity, as well as floors. This design consists of wooden boards connected by metal crossbars with an I-beam profile.
Round
This type of formwork structure is popular for finishing building facades and erecting columns. The round (vertical) design is indispensable in the construction of structures with complex architectural structures.
Tie screw for formwork 1.5m
Article: S000480
Send a request for a Tightening Screw for formwork 1.5m
| Diameter (mm) | 15/17 |
| Weight of one screw (kg) | 2,25 |
| Standard length(m) | 1 |
| Material | Steel |
| Breaking load (tons) | 16 |
| Manufacturing method | Cold/hot rolled |
| Number of pieces per package | 10 |
| Package weight (kg) | 22,5 |
| Packaging volume m 3 | 0,06 |
Some prices may differ from current ones! To clarify the cost, availability and other information about the product, call or use the form. You can send your question or request via the form or by e-mail
Characteristics
Outer Diameter 17mm
777 pcs available
The tension screw, or Sharap for formwork , is a universal, effective means of fastening. The product is widely used in industrial construction.
Device
Sharap (pinch bolt) is made of especially strong structural steel using the cold rolling method. The metal can withstand heavy loads, and the sharapa is durable with repeated use. The screw is based on a rod with a threaded surface. Nuts are screwed onto it from both sides, gradually compressing the structure. Place washers of various thicknesses and diameters under the nuts (washers with a diameter of no more than 180 mm are recommended).
The long rod is suitable for screeding formwork for monoliths of various thicknesses. The versatility of screws allows you to get by with a small number of them when performing construction work. Purchasing tension screws is a profitable investment, with a significant economic effect at low costs. Therefore, sharapas are necessarily included in the equipment of “serious” construction companies. If you follow the rules
The tightening screws serve for many years.
Application
Tightening screws are necessary when installing removable panel formwork. Its use is economically justified - you do not have to spend money on consumables that remain in the concrete monolith. Removable formwork is installed during the construction of multi-story buildings and industrial facilities. Preparation for pouring walls and ceilings is carried out quickly, with a predictable result.
With the help of tightening screws, heavy formwork panels are brought together and held in a given position. They are securely fixed and do not move when concrete is poured and compacted. After the reinforced concrete monolith hardens, the coupling screws are removed and the panels are removed, which are reused in another place.
To protect the threaded surface of the rod from being poured with concrete, a clamping screw is installed inside a plastic tube. Disposable tubes made of relatively thin PVC are cheap, and their loss does not lead to a significant increase in the final cost of the structure.
Recommendations
If possible, washers should always be used under the nuts of the clamping screws. They protect the wooden parts of the panels from damage when tightening the nuts, and make it possible to work quickly and confidently. When tightening the nuts, do not apply force along the axis of the rod; this will damage the thread.
supplies its goods to the Southern Federal District.
In all regions of the Southern Federal District there are distribution points for the sold goods of Formwork Leader Group.
-Republic of Adygea products can be obtained in Maykop st. Shosseynaya, 3. at the warehouse of the transport company or order targeted delivery to the site. For any questions regarding ordering products, please call 8-910-000-68-68.
-Republic of Dagestan , the point of delivery of goods is located at Makhachkala Stepnoy village, Stepnoy lane, 6a. For questions related to shipping, please call 8-910-000-68-68.
-Republic of Ingushetia The tightening screw for formwork can be obtained from the warehouse at Nazran, st. Nasyr-Kortskaya, 30. or Magas Eastern Territorial District, st. Khlebozavodskaya, 1a.
-Republic of Kabardino-Balkaria, Nalchik The tension screw for formwork can be obtained from the warehouse at the address: st. Malbakhova, 117. For details on sending cargo within the city, please call 8-910-000-68-68.
-Republic of Kalmykia, the product delivery warehouse is located at Elista, Pushkin Street, 5.
-Karachaevo-Cherke this cargo (screw for formwork) arrives at the warehouse in Cherkessk, st. Privokzalnaya, 22 from where the goods are issued or further sent to the facility.
-Republic of North Ossetia goods delivery warehouse The tightening screw for formwork can be obtained at the warehouses of our partners located at Vladikavkaz st. Promyshlennaya 6-ya, no.5.
-Chechen Republic warehouse partners for the delivery of goods (Tightening screw for formwork) is located at Grozny st. Copernicus, 3
-Krasnodar region warehouses of partners for the delivery of goods are located at
Krasnodar-Sever 2A. Pokryshkina st., 2/4 or city. Krasnodar - Vostok Uralskaya st., 126/1 For questions on product availability and delivery times, please call: 8-910-000-68-68
In the Stavropol Territory, Screw for formwork products can be obtained from the warehouse of the transport company located at Stavropol
Kulakova Ave., 28b
-Astrakhan region , we send products to the address of the delivery point of the transport company. Astrakhan, Privolzhsky district, Kulakovsky industrial center, Energetikov sh., 5a
-Volgograd region, the warehouse of partners for the delivery of goods is located at Volgograd st. Motornaya 9a.
Sharaps for formwork
PromStroyKontrakt Group of Companies produces fastening elements for formwork systems: struts, racks, beams and other components for monolithic construction. Fasteners for formwork must meet a number of requirements, including: strength, rigidity, reliability, simple installation and precision of element manufacturing. To maintain the possibility of repeated use, all types of fasteners must correspond to each other, and the quality of manufacture of the element must exclude the possibility of deformation during operation.
To connect the formwork panels the following are used:
- Locks that reliably fix panels adjacent to each other, eliminating the possibility of panels diverging at the joints;
- Screw ties that connect opposite panels to each other;
- Clamps that allow you to fix panels without using tightening screws;
- Anchors, with the help of which the ties are attached to the concrete base for further fastening the panels or preventing them from floating up.
GC PSK offers a wide range of locks for formwork and other fastening elements at affordable prices. Also among the popular PSK products are typical components for floor systems: struts, wooden I-beam, etc.
Installation of wooden formwork under a strip base on stable soil
To install such a structure, use an edged board 3-4 cm thick and 10-15 cm wide, you can also use plywood 0.5-1.5 cm thick.
Wood formwork assembly process
Do-it-yourself installation of this structure is done in this way: first, guide boards are placed in the pit on the ground side and fixed with pegs driven into the ground, then the shields are attached so that their ends coincide with the edges of the guide boards. The shields must be positioned using a level or plumb line. The panels are secured with wooden slopes from the inside of the formwork.
When assembling this structure with your own hands, you must take into account that a similar structure will be on the other side, so you need to strictly adhere to the dimensions of the foundation tape. Such actions will make it possible to avoid gaps at the joints. To maintain the same width of the tape around the entire perimeter, spacers must be used in increments of 0.5 m.
There is a second option for installing formwork in stable soil. It involves the construction of the specified building structure only for the ground part of the foundation. In this embodiment, the underground part of the form for pouring the foundation will be the walls of the trench, which must be covered with waterproofing material
It is important that they are dug strictly in compliance with the vertical level
Shields shaped like a base are fixed along the edges of the trench using braces made from the remains of boards. The braces can be nailed to wooden stakes or driven into the soil at a distance of at least 1 m from the formwork panels. They are attached to the shields using self-tapping screws in the places where the transverse bars are located. When fixing the shields, you need to adhere to the level so that the shields do not deviate vertically. To control the degree of deviation, a level or rule is used. The deviation of the boards from the vertical is allowed no more than 0.5 cm per 1 m of its height.
Watch a video showing how to use a permanent wooden structure.
After installing this structure, its inner walls are covered with waterproofing material so that an overlap is formed at the bottom of the trench. It will prevent the waterproofing material from breaking when pouring the concrete mixture.
Types of castles
There are several types of formwork locks. The choice of formwork clamp depends on the type of formwork and the work being performed. The PSK plant produces a wide range of formwork locks, each batch of which undergoes strength testing.
Universal lock PSK-Delta
Straightening wedge lock for formwork, thanks to delivery directly from ), allows you to get high quality at the best price. It holds the shields tightly together and helps align them relative to each other. The PSK-DELTA lock is used not only for large-panel formwork systems from, but also for structures such as DAK, ASG, Gamma, NTC. The fasteners can be used as part of frame formwork. The use of the PSK-Delta lock helps to impart rigidity to the structure. It can be used to clamp additional inserts if the concrete structure is not a multiple of the dimensions of the panels.
The cast lock consists of a pair of clamps and a wedge, which is driven into a through hole in the center of the sections. Its surface is galvanized. The fastener is easily installed with one hand. To remove it, just knock out the wedge.
The PSK-Delta lock ensures smooth and tight connection of any panels in PSK or similar systems. Indispensable for building up elements, adding timber up to 10 cm, used on external, internal, hinged corners.
The universal lock is supplied complete with PSK-Delta large-panel formwork, but can also be purchased separately.
Wedge lock (eccentric)
Allows you to quickly fix and level formwork panels. Cam locks provide the required rigidity to the structure and can be used to clamp additional inserts when the concrete structure is not equal to the area of the panels. The wedge lock helps ensure a tight, gap-free connection of the panels at the joints, so the concrete surface is even and smooth. The fastener is not subject to “slipping” under the influence of dynamic loads, and the possible ingress of various substances (mortar, paint, etc.) does not affect its operation.
In the manufacture of the PSK wedge lock, durable cast iron is used and the precision casting method is used. The fasteners are suitable for form-building systems of PSK’s own production and similar structures from other manufacturers.
Universal screw lock
Consists of movable and fixed parts and a tightening screw with a fixing nut. The surface of the fastener is galvanized. Allows you to fasten shields and align them. The fastener imparts rigidity to the structure and is used to clamp additional inserts for concrete structures up to 40 cm long that do not correspond to the dimensions of the panels.
This lock copes well with the task of fitting shields of different types. Thanks to the screw mechanism, it is simple and convenient to use: it is easy to install and dismantle. In addition, the lock has increased wear resistance, which allows it to be used many times.
The universal screw lock from the manufacturer PSK can be used as part of Gamma, NTC, ASG, Doka, DAK formworks.
Spring clamp
A clip for formwork, with which you can tightly fix the panels without installing a tension screw. It is put on fittings, the diameter of which can be from 6 to 10 mm, and is fixed with a special key. Despite the ease of use, the fasteners have a large margin of safety - they can withstand loads of up to 2500 kg. When producing the clip, an automatic welding method is used, which promotes the most accurate connection of the base and other parts. The clamp can be used with or without panel formwork during the construction of foundations and other parts of monolithic concrete structures.
Fasteners produced by PromStroyKontrakt Group of Companies are made of steel 3 and undergo heat treatment. The clamp tongue is not deformed, as it is hardened by nitrocarburization. Deep cut tongue teeth provide a tight grip. The clamp is powder coated with AkzoNobel, which protects the element from corrosion. The thickness of the base of the clip is from 3 to 4 mm.
Using a spring lock allows you to save time and money, since there is no need to buy ties and related parts in the form of PVC pipes, cones and install them. The clips are easy to install and dismantle and can be used repeatedly. Clamps from GK PSK have quality certificates and test reports.
Creation technology
To ensure a long service life of the reinforcing belt, it is performed in several stages in compliance with the technology developed by the project.
Installation of formwork
To install the armored belt, special formwork is used, which can be assembled from formwork boards, bricks or U-blocks made of aerated concrete.
The most affordable and budget formwork option is considered to be wooden, made from 20 mm boards. They are built up along the perimeter of the walls with bars, and secured on top with special ties. The lower part is screwed with self-tapping screws to the wall blocks.
Reinforced frame
The technology for tying reinforcement is simple, but it must be done very precisely according to the pattern and dimensions indicated in the project, since it is these parameters that will determine the endurance of the entire wall structure.
The process of knitting the reinforcement cage:
- First, a base with a square cross-section is constructed from 4 rods. Ribbed fittings are secured with jumpers.
- Proceed with the installation of the main fittings.
- For fixation, take a pliable wire and strengthen it with longitudinal elements at a level of 40 mm from the edge of the wall.
- After 2 rods, they are joined with short jumpers every 250 mm.
- Then the vertical components are mounted using a similar technique.
- After which the longitudinal rods are screwed to the vertical components.
Fill
This is the final stage of making a seismic belt for such walls. This operation can be performed using ready-made concrete mortar, but you can prepare it yourself at the construction site. For this purpose, mixing is carried out in the ratio: 1: 3: 5 - these are the proportions of cement, sand and crushed stone. Add water little by little to the pre-mixed mixture until a solution of the desired thickness is obtained (thick sour cream).
Pour the concrete solution immediately without interruptions. Make sure that air voids do not form, so periodically pierce the thickness of the uncured concrete layer with a rod. The formwork is dismantled 5 days after the solution has completely hardened.

