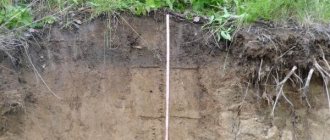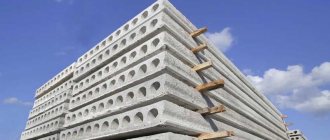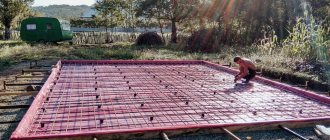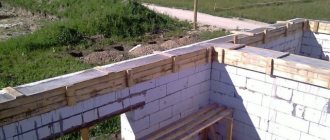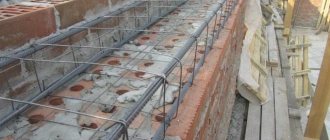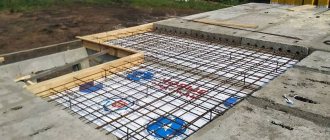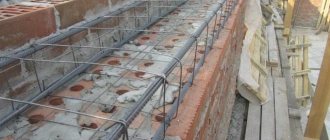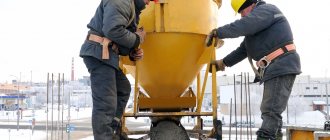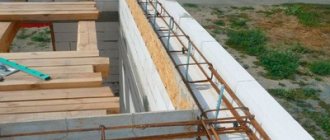- Backfill inside, under the floor
After the foundation is erected, there are gaps between its vertical surface and the edge of the pit that need to be filled with soil. And in order to provide the base of the building with spatial stability, it must be well compacted along the entire perimeter. Despite its apparent simplicity, this is a responsible job, and is regulated by the set of rules 45.13330. Let's consider the main requirements of this document and figure out what is the best way to backfill the foundation.
Filling with soil
The screed is placed when the walls and foundation of the building are tested for their ability to withstand the required load without cracks. When the concrete has stood and gained strength, you can proceed to backfilling. Before complete hardness, the concrete should stand for about 15 days. It is imperative to endure this period.
It is necessary to fill the foundation cavities with soil that was dug out during its installation, or with sand. Before compacting the soil, moisten it, taking into account the density of the soil in the place where construction is taking place. Information on soil density can be obtained from the geodetic service. The sand that is used to fill the sinuses of the foundation is also good, as is the soil dug out from the base of the house, after which it is well compacted.
Soil moisture standards, according to GOST:
- sand – 8 – 12%;
- sandy loam – 9 – 12%;
- light soils and loam – 12 – 17%;
- heavy soil – 16 – 23%.
The indicated values are approximate, sometimes the humidity may be higher. More accurate data is obtained in the laboratory after a series of soil tests.
In winter, the water under the foundation and in the immediate vicinity of it freezes, thereby expanding the soil and creating pressure on the screed, which is why it is literally squeezed out. This effect is especially pronounced in fine-silt clay and peat soils. Therefore, the ditch under the foundation must be dug to the depth to which the soil freezes. You can fill the trenches with one-third sand, or with a mixture of gravel and crushed stone in a 1:1 ratio.
Sand under the foundation is a waste of the budget. The soil can also be compacted
When a foundation is built for a private house - strip or slab - sand must be laid under it. Sand is also often laid under a strip foundation, but not always. We are not talking about pile foundations; sand there is not only unnecessary, but simply impossible. The only exception may be bored piles, but personally I think that sand in combination with such a foundation is simply a perversion.
What is the function of sand under the foundation? Well, the stump is clear that it does something, otherwise it wouldn’t have been massively poured into trenches and pits, and then it wouldn’t have been compacted for a long time and tediously. Sand is an indispensable thing in the construction of foundations, but what exactly it replaces is something that few new country developers think about.
Sand is usually used when installing prefabricated foundations, for example, block Sand is usually used when installing prefabricated foundations, for example, block
But you still have to think when you see that many builders do not use sand at all under the foundation. Moreover, if you analyze the motivation of such builders, it turns out that they are not hired workers, but self-builders. And even more surprising is that with further information, you can find out that these self-builders are either professional builders or are well acquainted with the construction business for a variety of reasons.
So, people familiar with construction never use sand under foundations.
Under a precast slab foundation, sand is even more necessary Under a prefabricated slab foundation, sand is even more necessary
No, actually there are times when sand under the house is necessary. For example, you cannot do without it when installing block or other types of prefabricated foundations. In this case, sand is used to level the surface of the soil on which blocks or slabs will be laid. True, some people use fine crushed stone instead of sand, but sand is much cheaper with the same efficiency.
And when is sand under the foundation still needed? They say that it is laid under foundations to reduce the impact of frost heaving forces on them. They say that the sand does not heave, and therefore the foundation on it does not break.
But under a monolithic foundation, sand is not needed at all - just compact the existing soil. But under a monolithic foundation, sand is not needed at all - just compact the existing soil.
A very strange statement. What if, instead of sand, you put a stone or wooden sticks under the tape, because they won’t swell either? But no, no one lays free stones and sticks for foundations on heaving soil, because even though the stone and tree do not heave, the soil underneath them does heave, and all these heaving forces will be transferred to the foundation. In the same way, heaving forces are transmitted through sand, for which, unlike stones and pieces of wood, you will have to pay money, and considerable money at that. So this version is not valid.
Another version is that sand supposedly cuts off moisture from the concrete base, so the concrete does not get wet from below.
Monolithic tape can also be poured directly onto the soil, but you just need to try to compact it. Monolithic tape can also be poured directly onto the soil, you just need to try to compact it.
It is very difficult to imagine a dry concrete base of a foundation buried in the ground without special protection, for example, plastic film. I don’t even know how to comment on this news; in my opinion, this statement is on the verge of schizophrenia. It always seemed to me that sand does not cut off water, but, on the contrary, absorbs it. Yes, even wet sand does not swell, because it is very mobile due to the lack of cohesion of sand grains, but this does not negate the fact of the excellent interaction between sand and moisture. In my opinion, sand always acts like a magnet - it attracts moisture even when there is none nearby. Well, for example, steam from the air, and in this case it also acts as a powerful pump.
Well, let's find more reasons why sand is required under the foundation, besides the one that was voiced above and concerns leveling ability. Well, personally, I can’t find any such reasons. Except for one, and the most important and most plausible.
You can also throw stones into the trench instead of sand, it will be more practical. You can also throw stones into the trench instead of sand, this will be more practical.
Hired builders love to use sand. Do you know how much it costs to work with sand? It costs a lot of money, and especially the final stage - tamping and compaction. Builders charge a good price for this work, although the ignorant future homeowner most often does not even suspect that he is simply throwing away his money.
Backfill materials
Typically, a foundation trench is made using an excavator. The amount of soil excavated must comply with the project regulations. A sand cushion is placed in the dug trench. The thickness of the sand layer should not exceed 15 cm. Also, special attention in the question of how to fill the foundation inside should be given to compacting it, otherwise the water will wash away the sand and the structure may sag. Which will result in cracking of the house.
If backfilling is done incorrectly, the waterproofing layer of the foundation quickly becomes unusable.
Types of construction soils:
- black soil (never used to fill the foundation);
- clay;
- soil with stones;
- stones;
- rocky soil;
The best option for backfilling the foundation, which provides both good waterproofing and resistance to loads, is sand. It is compacted and water does not come into contact with the base.
Do not use various admixtures in clay soil, they may interfere with the insulation from water. Sand is filled in layers (less than 300 mm) and constantly compacted. In this way you can create a good screed that will repel water, if it is not sandy loam, marl or podzol.
Remember! When compacting the soil in the foundation, you need to work very carefully, otherwise air chambers may form that can sag over time.
Some experts advise throwing clay (they even write about this in some textbooks). Watch the video why you need to fill it with sand:
Basic properties influencing choice
The reliability and durability of reinforced concrete structures and the service life of buildings depend on the characteristics of the material used for backfilling. When deciding which sand will be better, experts rely on the following parameters:
- maximum degree of filtration. After compaction, the material must exhibit high drainage properties - excellent water permeability; this indicator determines the prevention of the effect of moisture accumulation, which can cause destruction of structures due to washing out of the cushion;
- absence of impurities and uncharacteristic substances that negatively affect the strength of concrete and other building materials. Sand is checked for the presence of components that cause physical or chemical corrosion of concrete - alkalis, chloride and sulfate salts, for example;
- graininess and uniformity. To achieve the expected result, coarse and medium-grained materials are selected, all particles of which have approximately the same size. Such raw materials can be poured into a pit or trench without preliminary hydrophobization using binder additives - wood tar, bitumen.
To get the most durable base, it is better to purchase a material in which the volume of foreign inclusions does not exceed 10%. The specified range is applicable only to dust and clay particles whose size is not larger than 0.05 mm. With an increase in the amount of impurities, the water throughput capacity of the layer decreases.
Start filling the foundation
Don't forget to compact it.
You can fill the foundation with crushed stone and sand, which are not afraid of the influence of water. Additionally, it will prevent the foundation from rising in winter at low temperatures. The screed must be carefully compacted to eliminate potential voids that can fill with water. The sand, in addition to compaction, needs to be wetted.
Backfilling is carried out along the entire length of the foundation, while the filler is evenly distributed around the perimeter. This eliminates lateral pressure on the foundation itself. A mixture of gravel and sand is unacceptable for backfilling. It attracts moisture, which has a destructive effect.
In the question of how to fill the foundation of a house inside, one more point is important - any foundation is affected by groundwater: which rises closer to the surface of the soil in spring and summer, rains also moisten the soil. Therefore, the arrangement of drainage and waterproofing is simply necessary. The drainage layer is best made from fine crushed stone. Expanded clay can only be used for flooring or covering attics. If the base area is not too large, you can fill it with cement mortar, grade M 25.
Conditions of use
The cost of square meters of both land and residential premises is growing year by year. In this regard, the most rational option for the developer is to make maximum use of the usable space. To increase the usable area of a home, a basement or basement is often installed in the foundation part. However, there are times when this option becomes impractical. Most often this happens when the groundwater level at the construction site is high.
Before starting construction, already at the design stage of the building, a study of the type of soil is carried out
First of all, attention is paid to the load-bearing characteristics of the soil and the groundwater level. The first factor influences the choice of foundation type, and depending on the height of the groundwater, a decision is made on the possibility of arranging a basement or ground floor
If this indicator is low, then you can use the internal space of the foundation for auxiliary or residential premises without any problems.
If the groundwater lies too high, above the base of the building’s foundation, the construction of a basement floor may be associated with a number of problems. First of all, you will need to cladding the walls outside and inside, as well as finishing the basement floors with a reliable layer of waterproofing. In addition, an efficient drainage system will be required around the perimeter of the building. All this is necessary to prevent moisture from penetrating into the basement.
Foundation tape filled with soil
Excessive dampness can cause the development of fungus, mold, putrefactive bacteria - all this leads to premature destruction of both the exterior finishing elements and the load-bearing structures of the building. All this significantly increases the estimated cost of construction, often making the construction of basement floors economically unprofitable. It can be much easier and cheaper to completely backfill the sinuses inside the house. This operation allows you to achieve a number of goals:
- Protection against moisture penetration into the internal foundation space. Unventilated voids in the base of a building due to high humidity can become a place for mold and mildew to form, from where they spread to the rest of the building structure.
- Strengthening the foundation walls. Backfilling the walls of the load-bearing foundation from the outside and inside makes it possible to increase their resistance to lateral deformations. This procedure also reduces the likelihood of subsidence due to the increased coefficient of friction of the side walls with the soil backfill.
- Thermal insulation. When filling the internal space of the foundation, a powerful thermal insulation cushion is created that prevents freezing of the concrete pour. This allows you to increase the service life of the foundation due to a decrease in the number of cycles of freezing and thawing during the year.
- Possibility to use the fill as a basis for pouring the subfloors of the first floor.
Pouring subfloors over fill
How to properly fill the foundation from the outside
1 – blind area;
2 – wall; 3 – vertical plate; 4 – filled soil; 5 – foundation slab; 6 – horizontally laid expanded clay concrete slab; 7 – drainage; 8 – border of filling the drainage with sand; 9 – compacted soil This issue is also very often of interest to builders. In the same way as in the previous case, it is best to use the soil that was dug out during the construction of the strip foundation. The backfill itself takes place in stages; at each stage, a new layer up to 30 centimeters deep is laid.
Completely protect the soil from foreign fragments getting into it. This is especially true for organic compounds that can trigger the process of decay. It can disrupt the uniformity of the entire structure as a result of pressure on the base of the house, which will lead to its rapid failure, loss of required qualities and, ultimately, destruction.
While filling the foundation with soil, constantly monitor the condition of the blind area surrounding the structure. The blind area drains water from the walls of the house. When filling the foundation, it should not change, bend or sag. The blind area is mated to the base at a certain angle, which determines its maximum strength, durability and efficiency.
Procedure
After laying the pipes in trenches on soft ground - “bed”, they are sprinkled with a layer of fine sand 0.2 m above them.
Backfilling of pipes is carried out in any climatic period, almost immediately after completion of installation work:
- Before backfilling, first check the compliance of the work performed with the project, the serviceability of the installed utility lines and the tightness of their fit to the bottom of the excavation;
- arrange access roads for moving soil and equipment;
- issue a written permit for backfilling of nets;
- Backfilling of pipes is carried out in such a way as to prevent lateral movement of pipes. For this purpose, the pipes are specially secured with dot powder using an excavator.
- The backfilling process is carried out according to the technological map developed by the contractor.
- After completing the soil compaction work, the object is submitted to the author's and technical supervision.
Formula for calculating the amount of work
This is an important stage of construction; the cost of technological filling of the trench with soil will ultimately depend on it.
Before the calculation, data such as the dimensions of the pipe or other underground structure, the type of soil, the dimensions of the trench and the parameters of the dump, the types and characteristics of the equipment and materials used, as well as the composition of the team and standard labor costs are taken into account.
For example, for the following initial data, the volume of soil for backfilling is first calculated, then the volume of soil removed by one unit of transport, the number of trips, time indicators and rental cost:
These calculations will make it possible to determine the required fleet of bulldozers for the work:
All necessary calculations are summarized in the table:
The operational performance of an excavator during a work shift is set as follows: Pe=60*c*g*n1*k1*k3, where:
- c — shift duration;
- n1 is the number of actions performed by the bucket per minute;
- k1—excavator operating coefficient;
- k3—bucket operating coefficient;
- g is the capacity of the excavator bucket.
Compaction of bulk soil
Technological operations are given in full detail in technical recommendations TR 73–98, which display the requirements for soil compaction when performing such work.
The technological process of filling trenches has the main difference in that underground utility networks are initially mounted on a bed of 150 mm crushed stone and 200 mm sand.
After which the process of falling asleep proceeds according to the following scheme:
- Zone 4 is filled and compacted with shovels.
- Zones 2 and 3 are filled with shovels and compacted with hand tampers, except for zone 1 above the pipe.
- Zone 5 is filled using an excavator and compacted with mechanical tampers.
When the slope of the excavation is 20 degrees or more, the soil is fixed so that it does not slide and cannot be washed out by water.
Prices in the estimate for GESN
The calculation of the estimate for backfilling is carried out using the GESN database, and the need for equipment and material resources is calculated:
List of requirements for machines, tools, inventory:
Next, the consumption of materials necessary for servicing the bulldozer and roller is calculated and tabulated per 1000 m3:
The cost of machine time and labor when performing backfilling with installed engineering and technical lines is determined according to the Unified State Standards and Costs.
The duration of such work is determined by the calendar plan and is presented in the table:
Regional prices
Backfilling of trenches during the installation of utility and industrial engineering networks is carried out in all regions of Russia.
Their price depends on the climatic region of residence and the availability of a powerful fleet of vehicles at the Contractor.
It is clear that if she rents a vehicle, the work will cost more and will most likely proceed more slowly.
According to the proposals that are publicly available as of June 1, 2020, prices for backfilling a trench are as follows:
| Technological operations | price, rub. | price, rub. | price, rub. | price, rub. | price, rub. |
| Regions | Moscow | Krasnodar | Tomsk | Vologda | Murmansk |
| Soil compaction, m3 | 500 | 430 | 610 | 410 | 580 |
| Mechanical backfilling of soil, m3 | 600 | 500 | 740 | 540 | 710 |
| Manual filling into the sinuses with tamping and moistening with water, m3 | 800 | 600 | 1000 | 710 | 900 |
| Manual soil movement with leveling and compaction, t | 130 | 120 | 250 | 170 | 230 |
| Backfilling using the layer-by-layer method with a tamper, m3 | 300 | 240 | 500 | 350 | 420 |
| Sand filling up to 150 mm, m3 | 700 | 560 | 890 | 610 | 800 |
| Mechanical movement of soil, m3 | 750 | 650 | 900 | 590 | 780 |
Features of the backfill process
Watch the video for details of the backfilling process: Poorly filled foundation cavities with soil cause a number of unpleasant difficulties, including the loss of waterproofing properties and water begins to erode the foundation. Piles installed under the base of the first floor must take on the entire load without coming into contact with the soil with which the strip foundation was filled. It is also necessary to pay special attention to the system for draining water and moisture.
A weakly compacted backfill can very quickly be spoiled by groundwater, which rises very close to the soil surface during the spring and summer periods and the rainy season. In order to avoid such situations, you can install a buffer cushion, which works as follows:
The buffer zone is located between the base and the soil below it. The pillow is best made from layers of gravel and sand, 10 - 15 cm thick. This way, moisture will not be able to rise to the top, groundwater will be pushed away from the building.
Important! Experts recommend that the foundation be backfilled internally. Since this approach guarantees the absence of voids and the absence of water and moisture under the floor. Also, backfilling from the inside contributes to better thermal insulation of the building.
Small tricks
It is quite difficult to combat soil swelling. This is especially important in the area where the backfill adjoins the foundation outside the building. No matter what kind of soil is used to backfill the outside, there is still a risk of soil swelling in winter. And, as you know, this negatively affects the integrity of the concrete blind area, which protects the foundation from soaking. As a simple option to prevent soil heaving in the area of backfill from the outside, the following method can be proposed. After installing foam plastic sheets on the outer surface of the strip foundation as thermal insulation, two layers of thick polyethylene film are attached on top of them and sheets of ordinary polystyrene are installed without fastening closely - from the beginning of the insulation to the border of the concrete blind area. Then backfilling with compaction is carried out. In winter, when the soil heaves, the polystyrene sheets will move along with the soil along the surface of the insulation, without tearing it away from the foundation, and in the spring everything will return in the opposite direction. Considering the insignificance of these temperature movements, this will avoid destruction of the blind area. When concreting, it is better to reinforce the blind area with a mesh - this will enable the concrete blind area to withstand deformations in different directions.
