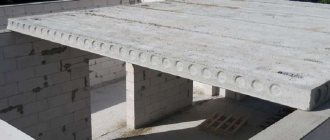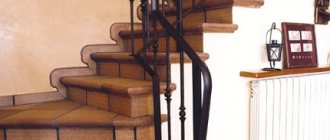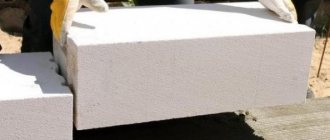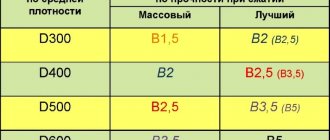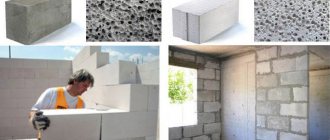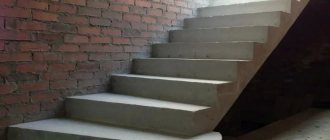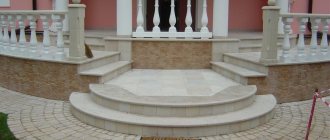- The minimum march width is from 80 to 135 cm.
- The width should be the same throughout the entire march.
- The width of turning stairs that connect more than two floors must be at least 100 cm.
- The minimum distance between flights of stairs is 50 mm.
- The length of a flight of stairs can include from 3 to 18 steps.
The next design stage towards creating the perfect staircase for your needs.
In this article we will look at the norms and standards that must be adhered to when determining the width of a flight of stairs. The width of the flight, like any other parameter of the staircase, depends on its purpose and location.
Fire and building codes have special requirements for the quality of staircases and landings. It is worth noting that the technical characteristics of building materials are improving every year. Chemists never cease to amaze us. Thus, the use of plasticizers and other additives has become an integral part of the manufacturing process of reinforced concrete structures.
Parameters of landings and flights.
The width of the flights and landings determines the capacity of the stairs and depends on fire safety (evacuation) requirements and the expected dimensions of the things being carried.
- Minimum width of a flight of stairs : for internal stairs - 80 cm, for 2-storey buildings - 90 cm, for residential buildings with higher floors - 105 cm, for public buildings - 135 cm
- Maximum flight width : for residential buildings - 140 cm, for public buildings - 240 cm.
- The useful width of a flight of turning stairs and stairs connecting more than 2 floors must be at least 1.0 m to ensure the simultaneous passage of two people and the carrying of large items.
- The width of multi-flight stairs must be the same along the entire length of the stairs.
- There must be a gap of at least 50 mm between flights of stairs located in opposite directions to each other.
- The width of landings must be at least 120 cm and not less than the width of the flight.
- The length of the landings between flights must be at least 1.3 - 1.4 m (this is the average length of two steps of an adult)
- The length of landings at the entrance doors can be 1 m if the doors are sliding or open in the direction opposite to the stairs. Otherwise, the length of the platform is equal to the width of the door leaf + at least 60 cm.
Varieties
The construction of a staircase in a private house most often involves the use of two variations:
- Marching.
- Screw.
Each of them has several subcategories, differing in structure, shape, size and application features. Let's look at them in more detail.
Marching
The main feature of a flight of stairs is the presence of one or several combined groups of steps. This is the most popular and most diverse category of staircase structures, divided into the following 7 configurations:
- Standard with one march.
The device is simple. Installed in the middle or against the wall of the room.
- Single-flight curved.
Designed for spacious rooms. The breadth of space is especially emphasized by steps with a smoothly transitioning turn and an increased width of the outer part.
- With only lower turning steps.
Such a modification is most often provided for in the layout of rooms, and can also enhance one or another feature of a particular type of interior.
Staircase with lower winder steps Source olestnicah.ru
- Regular two-flight.
The system includes a pair of flights and a transition platform in the middle, located, for example, above the front door to save space.
- With two marches located at right angles to each other.
This design is intended for installation in a rectangular room. Saves usable space when placed relative to walls perpendicular to each other.
- Two marches rotated 180°.
One flight leads from below to the intermediate platform, the other from it to the upper floor. The design is intended for furnishing houses with a spacious hall.
- Three marches with two platforms.
The main purpose of this variation is to save space. However, it can only be erected if there is a sufficiently high ceiling.
Recommendation! When choosing a configuration, it is extremely important to take measurements as accurately as possible and make the necessary calculations. Since the slightest deviations in the priority parameters of the staircase, for example, the length of the steps, will lead to unfavorable conditions for its subsequent operation.
Convenient two-flight staircase Source gidlestnic.ru
Slope of stairs, calculation of steps
When designing a staircase, two things are simultaneously taken into account: the convenience (safety) of moving along the stairs and minimizing the space occupied by the staircase. The safety of the stairs depends on its slope and the parameters of the steps.
- The number of steps in one flight of stairs should be no less than 3 and no more than 16. With a smaller number, it is easy to stumble; more steps make the staircase “tired” and an intermediate platform is required.
- It is advisable to provide an odd number of steps in a flight, since it is more convenient for a person to start and finish moving up the stairs with the same foot.
- The recommended slope of the stairs is in the range of 1:2 - 1:1.75 (from 20 to 26.7 degrees).
- Maximum slope of stairs for walking 1:0.85 (50 degrees)
- Minimum slope of stairs for walking 1:2.75 (20 degrees)
- Maximum height of stair steps : in residential and public buildings – 19 cm, for internal stairs – 20 cm, for basement and attic – 21 cm.
- The minimum height of steps is 12 cm.
- Maximum width of stair steps : in residential and public buildings – 26 cm, for internal stairs – 23 cm, for basement and attic – 21 cm.
- The minimum width of steps is 25 cm. For stairs leading to non-residential premises (basement, attic), the minimum width of steps is 20 cm.
- The height of the steps of the stairs within the same flight should not differ by more than 5 mm.
- With a step width of up to 26 cm, its overhang should not exceed 3 cm.
- Winder (wedge-shaped) steps on the inner border of the useful width must have a tread at least 10 cm wide and 26 cm wide at the center line of the flight.
- The radius of curvature of the center line of the march with winder steps must be at least 30 cm.
- The distance between any step of the stairs and the ceiling must be at least 2 meters.
Classification
Let’s say right away: there are no general standards that are the same for all stairs. Simply because different functionality means different requirements. Agree, it is stupid to demand the same degree of comfort from the main staircase to the second floor in a large mansion and a small staircase leading to the underground and serving to service communications.
So, what categories can stairs be divided into?
By purpose:
- Workers;
- Passage;
- Input;
- Interfloor.
By location:
- External;
- Internal.
By form:
- Straight;
- Rotary.
By method of use:
- Stationary;
- Temporary.
Helpful: It's worth clarifying the term. The temporary category includes sliding and portable stairs, leading, as a rule, to the attic or basement.
By number of marches:
- Single-flight stairs;
- Double flight stairs;
- Three-march;
Single-flight staircase: a simple solution
- Multi-march.
Recommended ratios of step width to height
To design a comfortable and safe staircase, you need to use the March slope formula, defined as the ratio of the width of the step to its height: k=b/a
With a step width from 26 to 30 cm and a coefficient value ranging from 1.75 to 2, the staircase is considered comfortable. Convenient ratios of the width of the step to its height would be 30/15 (k=2), 31/16 (k=1.94) and 29/17 (k=1.70).
Recommended ratios of step width to height
Essential elements
For us, only a few dimensions and angles are important, on which the convenience and safety of using the stairs actually depends.
To avoid confusion, let's define the terminology: in this area it is quite specific.
- A tread is the horizontal surface of a step . It can, depending on the shape of the staircase, look like a rectangle, trapezoid or triangle.
- The riser is, accordingly, its vertical part . Note that having a continuous vertical surface is not at all necessary.
- Balusters are vertical posts of railings and fences, which, as a rule, perform not only functional, but also decorative functions.
Parameters of railings (fences)
- The height of the railings of interfloor stairs must be at least 90 cm, for stairs with a height of more than 12 m - 110 cm.
- For stairs used by children, the recommended height of the railings is 150 cm.
- The height of the railings of external entrance stairs when climbing 3 or more steps must be at least 80 cm.
- Stairs with more than 5 steps, with a flight width of up to 125 cm, are equipped with a handrail on one side, with a flight width of 125 - 250 cm on both sides. Flights of stairs wider than 250 cm are equipped with additional railings in the center of the flight.
- The absence of guardrails is acceptable for stairs of 5 steps or less.
- The distance between balusters (railing posts) should not be more than 12 cm when the height of the stairs from the floor is over 150 cm.
- The stair railings must withstand a load of 100 kg/m.
Design errors
With this arrangement and size of steps, the staircase becomes dangerous.
Often the staircase is built with a large angle of ascent , so it is difficult to walk along it. It is not recommended to build complex structures with many turns, levels , and a large number of intermediate platforms. This option will make it difficult to lift furniture and other large objects.
The railing posts must be positioned so that they protect children from falling and serve as support. Balusters at a great distance do not perform their function. The dimensions of the staircase steps must comply with generally accepted standards.
Often a straight staircase is made (if there is space), which includes from 15 to 20 steps . It’s difficult to overcome such a number at one time, so platforms are needed. Slippery materials on steps increase the risk of injury.
The narrowed march becomes an obstacle for overweight people; two people cannot pass each other on it. A narrow staircase creates a dull mood, the impression of a lack of space, and visually reduces the space of the house.
Tilt angle
This parameter is no less important for ease of climbing than the size of the steps. It can be found by following the formula, or by referring to average values.
It is believed that the best tilt angle does not go beyond 30-45 degrees.
If you make the staircase too sloping, it will take up a lot of usable space. However, if there are small children and elderly people in the house, you should not make it more than 30 degrees. A slope of 50 degrees will already be extremely inconvenient for frequent ascents to the second floor, but for ascents to attic spaces it will be just right.
Based on the previously found parameters, the angle of inclination can be calculated by dividing the height of the staircase by its length, and then, using the Bradis table, find the resulting inclination.
If you divide 280 cm by 555 cm, you get about 0.5, which corresponds to 30 degrees. The obtained value can be called the best for organizing a staircase on the territory of a private house.
Assortment of stairs in our store with widths and prices
The collections have many options for ready-made stairs for self-assembly by the buyer and installation by our employees. The model range includes wooden and metal structures, as well as those designed for organizing ascent to the attic and second floor.
All stairs presented in our catalog are designed to meet the requirements of standards in terms of not only safety, but also practicality. We have staircase designs for any room and interior style. And the prices will definitely please you, because they are the lowest in Moscow and the region.
State regulatory document
When designing marching structures, it is necessary to be guided by the standard of stair steps. GOST 98–18 −2015 is responsible for this. It was developed and recommended for signing by the International Council for Standardization. The event occurred on May 29, 2015. Russia, Armenia, Tajikistan, Kazakhstan and Kyrgyzstan joined it.
But standards are not the only document that lists the requirements for such structures. There are standards provided for by the standard:
- for marching products - 23120−78;
- scaffolding - 23258−88;
- fencing - 25772−83;
- fire buildings - 8556−72;
- attached and mobile - R 53254−2009 (technical conditions for external parts).


