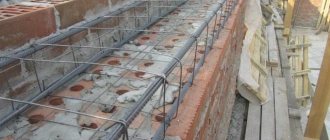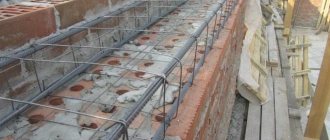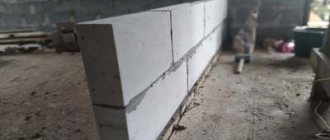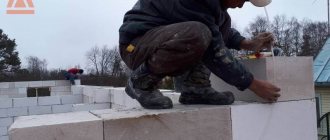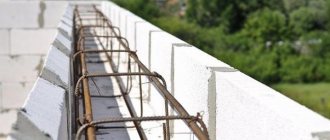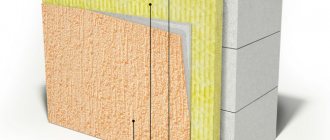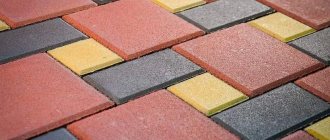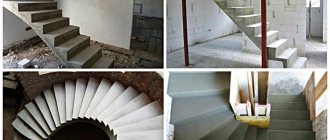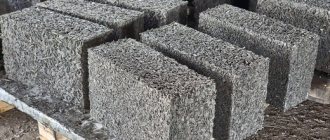Reinforcement of aerated concrete is a mandatory stage of construction when using this material, thanks to which it is possible to neutralize the impact of block deficiencies on the strength and reliability of the building. Aerated concrete blocks demonstrate excellent performance characteristics, are inexpensive, do not require additional thermal insulation, are convenient and easy to use, and can speed up the process of building construction.
But the material has one drawback - the gas block is poorly resistant to bending deformations and is fragile, therefore, without additional reinforcement, the walls will soon become covered with cracks and require additional finishing and repairs. Reinforcing aerated concrete blocks with reinforcement will help to avoid shrinkage cracks and increase bending strength.
Aerated concrete: pros and cons of the material
The material is used quite widely today. And before abandoning it due to the reluctance to reinforce a house made of aerated concrete and spend money on additional work, it is worth considering the positive aspects of using blocks in construction.
Main advantages:
- Light weight, allowing you to save on the foundation and significantly simplify the process of transportation and construction of the building
- Low heat transfer coefficient - heating the house will be much more economical
- High strength - the ability to build multi-story buildings without constructing a complex, expensive foundation
- Possibility of eliminating the cement mixture - a special adhesive composition minimizes the negative effect of cold bridges, reducing heat loss from 25% to 7-10%
- Durability - according to laboratory tests, blocks can last at least 100 years with full preservation of the original appearance and operational properties
- Sufficient level of air and vapor permeability - corresponds to the indicators of wooden structures and guarantees natural air circulation in the room, which creates an optimal microclimate and normalizes humidity levels
- Resistance to changes in humidity and temperature, open fire, microorganisms (fungus, mold)
- Ease and simplicity of installation and processing - even a beginner can lay walls from neat, even blocks
- Large dimensions and high precision - walls can be erected with minimal deviations, saving money on external finishing, avoiding gaps in the masonry thanks to the use of blocks with grooves, spending less time on forcing walls
- Safety – the material is environmentally friendly, not afraid of fire, resistant to damage by rodents and insects
- Frost resistance - blocks can withstand frost down to -50C, survive about 50 freeze/thaw cycles
Disadvantages of aerated concrete:
- The need to make the wall of sufficient thickness (about 65 centimeters) subject to the presence of cold bridges, thermal resistance, the obligation to strengthen the canvas and lintels of window and door openings
- High hygroscopicity - in the total mass the volume of moisture reaches 35%, which destroys the material, reduces the thermal insulation properties, but can be solved by treating with water-repellent impregnations (carried out at least once every 2 years)
- Increased cost of interior finishing due to the need to use reinforcing mesh and certain types of plaster
- Poor tensile and bending performance - under high compression and other loads, the material quickly collapses, but this problem is solved by strengthening with metal rods or mesh
Cement-sand mixture
A similar solution can be used to lay in blocks. It is made by mixing all the components and a special binder. Such compositions are easy to prepare and reliable to use.
The recipe for such mixtures may vary slightly, depending on the required task. If it is necessary to obtain a more plastic mixture, then clay is added to the composition. This mixture does not crumble or crumble during operation, allowing the building material to be laid neatly and easily.
The use of special plasticizing components in the cement mixture for aerated concrete allows for high-quality installation of facade walls. This mixture is very economical, provides good insulation properties, and is easy to use and lay. Thanks to its advantages, many workers still often work with this mixture rather than glue.
How to increase the resistance of an aerated concrete structure to bending
To avoid the appearance of cracks on partitions and walls due to soil subsidence or external influences, aerated concrete is reinforced with reinforcement. The question of why and whether this should be done should not arise at all, because metal rods will take on tensile loads and protect the structure from cracks and destruction.
The type of reinforcement and location for it must be selected at the design stage. Metal rods and meshes are laid around the perimeter of the walls in the most dangerous structural elements. Before starting work, it is imperative to study how to properly reinforce, what materials are best to use and where it is necessary, and in which cases it is unnecessary.
Where the presence of a reinforcing element is required:
- The first row of aerated concrete blocks laid on the foundation creates monolithic reinforced concrete belts
- In walls whose length exceeds 6 meters, where it is important to compensate for the wind load, make a horizontal laying in every subsequent fourth row
- Window and door openings - reinforced with reinforcing bars with a diameter of 8-12 millimeters in the longitudinal grooves of the upper floor blocks, under the lintels, at the bottom of the window openings in width with an overlap of 90 centimeters on both sides of it
- Places where rafters and ceilings adjoin wall structures - you will need an armored belt with the laying of rods in U-shaped blocks
- Potential high load locations
- Areas subject to roof loads are reinforced with metal rods with a diameter of 10-14 millimeters, creating a single reinforcing system
- Staircase elements often require strengthening and necessarily ceilings
The designer decides whether it is necessary to reinforce aerated concrete walls in every fourth row, taking into account the following factors: design features, length of walls, wind pattern and strength, seismic zone, soil characteristics, type of foundation, strength of the aerated concrete block. Experts still advise not to save money and reinforce the walls in order to definitely avoid the destruction of the building.
Reinforcement methods
Strengthening a structure made of gas silicate blocks is achieved by laying a reinforcing frame in one of the following ways:
Deepening into the prepared cavity of the blocks. According to preliminary markings, a fine is placed in the blocks of the entire row, running along the horizontal upper edge. The cross-section of the groove (usually 25x25 mm) should ensure complete immersion of the reinforcement.
You can work with a manual or electric wall chaser; an angle grinder is also suitable. Working with it will require more care and careful measurement of dimensions in the process of obtaining fines. Then the resulting cavity is cleaned of crumbs and dust with a regular brush or vacuum cleaner.
Clean grooves are moistened and filled with the used solution or glue up to half, or a little more. The reinforcement is laid on the solution and completely covered with the binder mixture. When reinforcing corner areas, the rods are bent along a radius. Reinforcement with paired metal strips.
Galvanized strips (8x1.5 mm) are laid on a thin layer of glue, pressed, and another layer of adhesive mixture is applied on top. The method does not require fines or additional surface preparation. Reinforcement with reinforcing metal mesh. Cut the mesh to the required size.
It can be placed on a layer of mortar or placed in prepared grooves. Galvanized wire meshes reinforcing structures made of gas silicate, in addition to metal, can also be made of basalt fiber and fiberglass. The latter are not strong enough; they only reinforce walls.
Execution
Reinforcement of masonry from aerated concrete blocks can be implemented in two options: installation of a monolithic belt and reinforcement of rows of laid blocks with mesh or reinforcement. Both options are needed to increase the resistance of the canvas to deformation, but do not in any way affect the load-bearing capacity and strength of the expanded clay concrete block.
First row
The structure is reinforced with steel rods with a diameter of about 8 millimeters (mainly grade A III is chosen). For a wall 20 centimeters thick, one rod in the middle of the row will be enough; if the walls are thicker, you can lay 2 or 3 rods in parallel. The rods are laid in longitudinal furrows, which are made using a wall chaser. The distance between the inner and outer edges of the wall to the grooves should not be less than 6 centimeters. At the corners, the grooves are rounded radially.
Having made the grooves, sweep out the dust from them, fill them with glue (the thickness of the adhesive seam should be such that the excess does not come out onto the canvas), lay the reinforcement, and remove the excess adhesive with a spatula. The reinforcement at the corners should not be interrupted - the rods are rounded, repeating the radius of the groove. The overlap is made in the middle of the wall, fixed with knitting wire.
Reinforcement under the window opening
According to the technology, the laying is carried out in the last row of blocks before the opening: the length of the opening is measured and marked on the surface of the blocks, the rods are selected 50-90 centimeters more than this figure. In the masonry row, 6 centimeters from the inner and outer sides of the walls, 2 grooves are made with a manual wall chaser with a minimum cross-section of 2.5x2.5 centimeters.
Dust and crumbs are removed from the grooves, the grooves are moistened with water, the groove is filled halfway with the solution, reinforcement with a diameter of at least 6 millimeters is laid, the solution is added, leveling the seam with a trowel. Immediately after strengthening the window sill, the next masonry row can be installed.
Vertical wall reinforcement
When considering how to properly reinforce aerated concrete masonry, it is worth mentioning the vertical method. They resort to it very rarely and only in special cases: they strengthen walls with strong lateral loads, built from low-quality aerated concrete with minimal density parameters, places where the structure is exposed to heavy elements, small partitions, openings. Vertical reinforcement is also important when using large-sized wall panels or constructing columns from blocks.
The work can be carried out using only metal; fiberglass reinforcement will not be able to achieve the required rigidity. Usually they take rods with a thickness of at least 14 millimeters, make a frame from reinforcement by tying them together; welding can damage the crystal lattice due to overheating.
When assembling the wall, a small recess is made inside. The thickness of the walls is usually several blocks - in one of the rows the bricks need to be adjusted so that there is a gap in the middle. A frame made of rods is lowered into it, then the void is filled with concrete.
Rating of companies in Russia
The rating is determined based on the results of purchases of aerated concrete; as a rule, it is conducted by large trading platforms covering all regions of Russia. The rating takes into account such key indicators as: brand of aerated concrete, price, characteristics and logistics of cargo with delivery and unloading at the construction site.
In accordance with the brand and standard sizes, aerated concrete has distinctive characteristics in terms of density, fire resistance and thermal conductivity. The density of the block is directly related to its strength. The more cement a product contains, the more durable it is, and, consequently, the colder, since concrete conducts thermal energy well. Aerated concrete is marked by density, for example, for D500 it is 500 kg/m3.
A comparison of block characteristics is shown in the table.
| № | Manufacturer aerated concrete blocks | A country | Model | Price per 1 m3 | Advantages | Flaws |
| 1 | AEROC | Russia, 2004 | D500/400/300 625x200x250 625x375x250 625x400x250 | 4750 |
| Not detected |
| 2 | YTONG | Russia, 2007 | 625x250x200 625x250x75 625 x 250 x 375 | 3900 |
| Low moisture resistance |
| 3 | LSR | Russia, 2010 | D300 (B2.0) D400 (B2.5) D500 D600 (B5.0) U-blocks | 4650 |
| Small assortment |
| 4 | EURO-AIR CONCRETE | Russia, 2008 | D500/400/300 625x200x250 625x375x250 625x400x250 | 3300 |
| Loose porous structure |
| 5 | Lipetsk Silicate Plant | Russia, 2015 | D500/400/300 V1.5-V3.5 | 3100 |
| There are blocks with quality deviations |
| 6 | Main-Sibirskstroy (SIBIT) | Russia, 2007 | B2-D600-B2.5 625/200/250 625/240/250 625/400/250 | 4900 |
| High hygroscopicity |
| 7 | Saratov building materials plant | Russia, 2010 | D500/400/300 625x200x250 625x375x250 625x400x250 | 3200 |
| Lots of fighting when transporting blocks |
| 8 | Kostroma silicate plant | Russia, 1930 | D500/400/300 600x300x200 600x300x100 600x250x400 600x250x300 | 3900 |
| High percentage of deviation in dimensions up to 2% |
Materials used
Galvanized metal mesh
For masonry, it is enough to have cells of 50x50 millimeters made of wire with a diameter of 3-5 millimeters. The mesh is laid on the surface, and a solution 2-3 millimeters thick is poured on top. The contour is reinforced with a mesh with a cell size of about 70 millimeters and 4 millimeters of wire. It is afraid of corrosion and creates a cold bridge.
Basalt mesh
Made from basalt rods welded perpendicularly. The rods at the butt corners are fixed with clamps, wire or special glue. The mesh can withstand a tensile load of about 50 kN/m, is lightweight, easy to use, is not afraid of corrosion, and exhibits low thermal conductivity. The question of how to reinforce aerated concrete masonry could be answered unequivocally, if not for the high cost of the basalt mesh, which properly affects the calculation of the estimate.
Metal mounting perforated tape
Supplied in steel strip format with holes along the length. Reinforcement is carried out without gating, by fixing it with self-tapping screws. The strips can be used in pairs, fastened with steel wire; they are not very strong in bending, but they save money on delivery and gating.
Fiberglass reinforcement
Supplied in the form of a fiberglass cord wrapped in a spiral thread. Light weight, low thermal conductivity, ease of installation, long service life are clear advantages. The downside is the inability to withstand high fracture loads, the inability to bend, and the need to use special sleeves connecting the rods to each other.
Reinforcement with rods
Steel rods with a diameter of 8-14 millimeters are used (proportional to the loads), but most often class A reinforcement with a diameter of 8 millimeters is used. Installed in grooves, then filled with cement mortar, they allow you to strengthen both the masonry and openings, the foundation, and reinforce corners. They are resistant to oxidation, durable, but conduct heat.
Anchoring at the junction of partition walls
L- and T-shaped anchors are used to connect transverse and longitudinal gas-block walls end-to-end (flat steel strips or metal brackets are also used). Ties are placed in the seams every 3-4 rows of masonry, based on the calculation of at least 2 elements per floor.
Types of masonry mesh
Masonry mesh is produced in accordance with GOSTs and technical specifications (TUs) developed by enterprises. The law allows for the existence of the latter, which ensures continuous progress and development of the construction market. Each type of material has its own characteristics and is recommended for use in certain conditions.
Metal mesh
In addition to classic galvanized steel, aluminum alloys are used to make meshes, which, unlike iron, are not subject to corrosion - the metal is quickly coated with an oxide film, protecting it from further chemical reactions with oxygen. To protect against aggressive environments, metal mesh can also be coated with a layer of PVC.
Today, the demand for metal masonry mesh has decreased significantly, with the advent of more modern and technologically advanced materials. The economic component also plays an important role - for example, a basalt mesh with similar or even greater strength costs 30% less than a metal mesh without galvanization. If we take into account the difference in cost on the scale of construction, then there are significant savings.
However, polymer networks have a limited service life, as they lose structural strength over time due to the destruction of polymer bonds. Whereas steel reinforcement, protected by layers of stone and concrete from exposure to oxygen and moisture, can serve almost unlimitedly. Therefore, metal mesh is still actively used in facilities that are being built thoroughly for many years.
Basalt mesh
Among the variety of composite meshes, the most widespread is basalt mesh. It consists of basalt threads woven during the production process and drawn from molten raw materials. To increase strength, the composition is reinforced with acrylates and additional systems of polymer threads. The fibers are layered on top of each other and “stitched”, which is how such strength is achieved.
In addition to cost, basalt mesh has a number of advantages over metal competitors:
- Absolute resistance to acidic and alkaline environments;
- Less weight allows you to reduce the load on the foundation of the building, plus transportation costs are reduced;
- Minimum coefficient of expansion when heating the material;
- Good resistance to tensile loads;
- Since the mesh is light and soft, it is impossible to get injured on it during the installation process;
- It is much easier to install blocks, since the composite mesh is much thinner than metal mesh and lacks spring properties.
- Basalt mesh can be used to bind different types of materials, for example, walls of aerated concrete and facing masonry - the flexibility of the material allows you to avoid the creation of internal stress.
One of the main advantages of basalt mesh over metal mesh is its low thermal conductivity coefficient, which allows it not to reduce the thermal energy efficiency of the building. Metal will easily conduct heat from the house to the outside; an increased amount of condensation can form around it, which is bad for aerated concrete.
Fiberglass mesh
Another type of composite mesh is fiberglass. The material is white in color, has a strong structure, is lightweight, quite flexible and can easily withstand tensile loads. It is actively used by builders in finishing works, less often - as a reinforcing material for laying walls and partitions. The basis of the mesh, in addition to polymers, consists of glass fiber bundles.
When making mesh, the components are wound or laid out in layers, after which they are subjected to autoclave or vacuum pressing. Meshes in which the manufacturer uses continuous fibers have the greatest strength. By changing the orientation of the fibers, it is possible to achieve the specified characteristics and regulate the mechanical properties of the product.
Building a reinforcing belt
Installation of a monolithic belt is carried out with additional blocks 5 and 10 centimeters thick or using wooden formwork. The first option is chosen more often as it is faster, simpler and cheaper.
Stages of work:
- Prefabricated concrete blocks 10 centimeters thick are installed on the end part of the wall with either side outward and securely glued; a block 5 centimeters thick is glued to the inside.
- A panel of extruded polystyrene foam, adjusted to the height, is glued onto the inner surface of the thin block - this is thermal insulation.
- Reinforcement bars are placed inside the formwork at a distance of 5 centimeters from the walls on special mushroom stands. In increments of 30 centimeters, vertical jumpers are welded to them of such a height that the upper contour of the frame is 5 centimeters from the outer edge of the belt. Connecting horizontal rods are welded onto the jumpers - the longitudinal upper chord of the frame is fixed to them.
- The entire void between the blocks is filled with concrete grade M200 or M300.
- The walls can be raised further only after 1-2 weeks (so that the concrete becomes strong enough).
- When constructing a monolithic floor belt, studs need to be concreted into it for fastening the timber.
Obtaining gas silicate
To produce this porous material, the following components are required: quartz sand, lime, aluminum powder, cement.
In the mixture of initial components, a gas-forming process is initiated. Its result is that the mixture rises and grows, like yeast dough, with the formation of numerous pores. Then the hardened mass is cut with thin strings into blocks of the required size and geometry.
The unique structure of the gas silicate block is created in a special autoclave, thanks to the action of saturated steam, temperature (approximately +190°C) and pressure (12 atmospheres).
A cheaper manufacturing method is not autoclave. The mixture hardens in its natural environment. The blocks are less durable than with the autoclave method.
Types of strengthening load-bearing walls
The question of whether it is necessary to reinforce aerated concrete arises mainly due to the need to strengthen the material itself and prevent its destruction. But the load-bearing capacity of the walls does not increase, the likelihood of cracks appearing simply decreases when temperatures change and during the shrinkage of the building in the first years of operation.
The most popular types of hardening of external surfaces:
- Horizontal - helps to avoid cracks around design openings.
- Strengthening to eliminate temperature-shrinkage cracks that appear in regions with large temperature differences. This is relevant in the case of rapid construction of walls from freshly made material, which shrinks and changes size.
- Vertical - helps to avoid deformations due to natural phenomena, combines the foundation, walls and reinforcement belt of the upper level.
The feasibility of strengthening buildings made of aerated concrete is obvious, because without this stage it will simply not be possible to create a durable and strong structure. But the success and quality of work directly depend on compliance with the necessary characteristics and requirements of the selected materials, compliance with all norms and standards. Therefore, you need to think through the entire process at the design stage.
Scope of application
The reduction in price has made this material extremely popular among builders, because its scope is wide, it is used to reinforce:
- large brick masonry;
- buildings made of foam blocks, gas blocks and expanded clay;
- walls made of cellular concrete;
- connections at all stages of construction;
- screeds;
- beams and belts for tying;
- lintels that stabilize partitions during laying.
Such masonry mesh is no less popular in road construction. It is its rolls that reinforce concrete pavements and asphalt. It is used to compact runways at airfields and dirt roads. All this allows you to significantly extend their service life even under heavy loads.
Stages of house construction
During the construction of a sibit house, our company adheres to the following stages of work:
- site inspection;
- drawing up an approximate estimate and concluding a contract;
- preparatory work;
- laying the foundation;
- walling;
- roof construction;
- interior and exterior decoration;
- delivery of the object.
1. Let's talk in more detail about each stage. A study of the area on which it is planned to build the structure and the adjacent areas must be carried out even before the start of drawing up an estimate and work plan. It is necessary to take samples and determine the groundwater level, soil quality and composition in order to design a proper and durable foundation structure.
2. Drawing up an estimate involves: determining the required amount of material, drawing up a work plan, creating external and internal design and, accordingly, determining labor costs and time.
3. After drawing up the plan, preparatory work is carried out, which includes: distribution of tasks for each employee, purchase and delivery of construction materials, delivery of construction equipment and tools.
4. It is no secret that sibit houses are very warm and if you plan to live in it all year round, it is recommended to insulate the facade before cladding. This technology is called effective masonry (insulation with a ventilation gap is laid between the load-bearing wall and the facing wall). In this option, heat loss will be minimal
5
The final stage is the roof; it protects the entire building from the negative effects of precipitation, so it is necessary to approach the issue of choosing roofing material and its subsequent installation with special care and attention. More details about the types of roofs and materials can be found here
Detailed estimate for construction
Expand prices
| No. | Name of works | Unit measurements | Price (in rubles) |
| Laying partitions | |||
| 1 | Brickwork 120 mm without reinforcement. | m2 | 550 |
| 2 | Brickwork 120 mm with reinforcement. | m2 | 600 |
| 3 | Sibit masonry 100-150 mm. | m2 | 450 |
| 4 | Sibit masonry 200 mm. | m2 | 600 |
| Walls, floors | |||
| 1 | Facing masonry for jointing | m2 | 1200 |
| 2 | Facing masonry for jointing (bay window) | m2 | 1800 |
| 3 | Laying columns 380x380 from facing bricks | m.p | from1400 |
| 4 | Rough bricklaying from 250mm | m3 | 2300 |
| 5 | Rough bricklaying (bay window) from 250mm | m3 | 2700 |
| 6 | Laying walls from sibit, foam blocks | m3 | 1800 |
| 7 | Installation of 100mm insulation. | m2 | 150 |
| 8 | Installation of reinforced concrete lintel | PC | 300 |
| 9 | Installation of the floor slab with slab bonding (welding). | PC | 800 |
| 10 | Installation of monolithic floors using profiled sheets | m2 | from 600 |
| 11 | Installation of timber up to 150mm | m3 | from 4000 |
| 12 | Installation of timber from 180mm | m3 | from 4500 |
| 13 | Installation of profiled timber | m3 | from 4000 |
| 14 | Installation of rounded logs | m3 | from 4000 |
| Foundation | |||
| 1 | Geodetic works, axes layout | PC | 5000 |
| 2 | Manual soil development | m3 | 700 |
| 3 | Mechanized excavation | mash/hour | 1500 |
| 2 | Construction of crushed stone, compacted base | m2 | from 200 |
| 3 | Installation of 50mm concrete footing | m2 | 200 |
| 4 | Installation of a monolithic foundation slab (turnkey) | m3 | from 3000 |
| 5 | Installation of strip foundation (turnkey) | m3 | from 3200 |
| 6 | Installation of bored piles with grillage | m3 | from 3700 |
| 7 | Concreting of floors, paths up to 100mm with masonry mesh reinforcement | m2 | 450 |
| 8 | Armored belt device | m.p | 450 |
| 9 | Installation of screw piles with mechanisms (turnkey) | PC | 1400 |
| 10 | Installation of FBS blocks | PC | 450 |
| 11 | Cutting joints in concrete pavement | m.p | 150 |
| Insulation works | |||
| 1 | Liquid waterproofing 1 layer | m2 | 80 |
| 2 | Built-up waterproofing 1 layer | m2 | 170 |
| 3 | Thermal insulation of floors using bulk materials | m3 | 1000 |
| 4 | Thermal insulation with 50mm mineral boards | m2 | 100 |
| 5 | Thermal insulation with polystyrene foam 1 layer | m2 | 100 |
| 6 | Vapor-waterproofing device | m2 | 70 |
| Roofing | |||
| 1 | Installation of a simple roof (rafters, lathing, corrugated sheets) | m2 | from 550 |
| 2 | Installation of insulated roof | m2 | from 700 |
| 3 | Installation of rafter system | m2 | from 350 |
| 4 | Sheathing device | m2 | from 200 |
| 5 | Roof insulation | m2 | 200 |
| 6 | Flooring roofing material: | m2 | 200 |
| 7 | Profiled sheet | m2 | from 250 |
| 8 | Metal tiles | m2 | from 300 |
| 9 | Soft roof | m2 | from 400 |
| 10 | Insertion of ventilation passages | PC | from 900 |
| 11 | Hemming of cornices (soffits, siding) | m.p | from 450 |
| 11 | Construction of ridge, valley, wind | m.p | from 130 |
| 12 | Installation of drainage system | m.p | from 300 |
| Installation of metal structures | |||
| 1 | Installation of metal structures without mechanisms | T | from 7000 |
| 2 | Installation of metal structures with a truck crane | T | from 9000 |
| 3 | Manufacturing of metal structures | T | 15000 |
| Installation of sandwich panels | |||
| 1 | Installation of sandwich panels without mechanisms | m2 | from 300 |
| 2 | Installation of sandwich panels with a truck crane | m2 | from 450 |
Necessary tool
Despite the scale of the work being performed, the list of necessary equipment for carrying out reinforcement work is quite small and includes:
- wall chaser (preferably electric, since manual work takes a lot of time) or a grinder with discs for concrete - we equip cavities for laying reinforcement;
- a vacuum cleaner, a hair dryer or a regular paint brush – we clean the furrows from dust and debris;
- a measuring tool (level, tape measure) and construction string - for carrying out preparatory calculations and markings.
When constructing the upper armored belt, you will additionally need tools for installing the formwork: a screwdriver, a hammer and a screwdriver, as well as a disk for working on metal using the already mentioned grinder for cutting rods of the required length.
About the need for strengthening
Along with a set of positive aspects, the material has negative aspects. Walls are prone to volumetric deformations caused by the following factors:
- The susceptibility of the blocks to the effects of tensile forces. The hygroscopicity of the material, which, absorbing moisture, swells. Temperature changes, as a result of which the mass narrows and expands. Insufficient rigidity of the foundation, causing shrinkage of the structure. Heaving of problematic soils, characterized by closely spaced aquifers.
The negative impact of negative factors can be avoided by reinforcing walls from gas silicate blocks, which prevents cracking and increases the strength and service life of the building being constructed.
Let us consider in detail which problem areas of the building under construction should be strengthened.
Vertical installation
Vertical installation of reinforcement consists in the fact that the foundation of the house is connected to an interfloor or roofing reinforced belt. The process is carried out using reinforcing bars, which are located in grooves filled with concrete. This can be done only within one floor or extended to the entire height of the structure. The technology allows the entire load to be transferred to the frame. In this case, the wall will only perform a thermal insulation role. Vertical reinforcement should be performed in the following cases:
- When there is a high risk of extreme loads (for example, in areas with high seismic activity).
- If necessary, increase strength characteristics. Thanks to reinforcement, it is possible to use cheaper building materials for masonry.
- If the wall has large openings.
READ Features of concreting a site for a car
Vertical reinforcement involves the use of reinforcement with a diameter greater than 14 mm. Fiberglass products cannot be used here.
Under standard conditions, only one rod is taken, but if the building is located in an area with high seismic activity, then four rods can be used for reinforcement. The vertical arrangement assumes that the metal element will be concreted into the foundation and monolithic reinforced belt.
For this technology it is necessary to maintain the correct distances. The gap between the end of the wall and the first element should be 200 mm. The maximum distance from openings is 600 mm. The step between the belts cannot be more than 3000 mm.
Strengthening openings
Reinforcement of walls made of gas silicate blocks in the areas of openings is carried out using two methods:
- using steel rods with a diameter of 4-5 mm located in gas silicate, repeating the configuration of the corners and the supporting part of the lintel. Install the rods in pre-made grooves;
- using industrially produced profile blocks, the existing cavity of which allows the placement of a ready-made reinforcement frame. Pouring the solution allows you to create a rigid structure.
