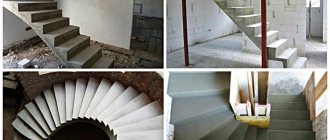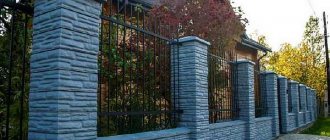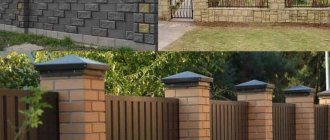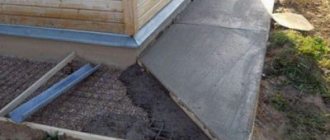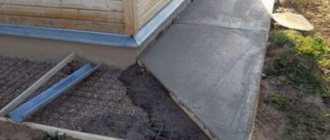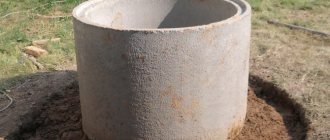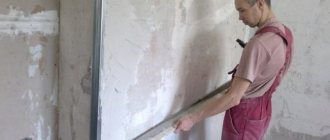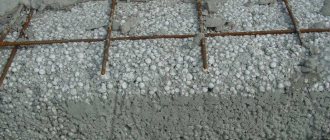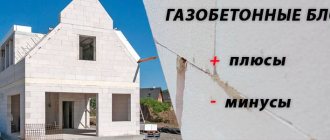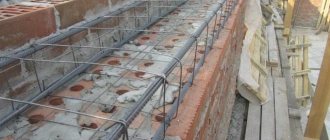It is difficult to imagine entrance areas and interior spaces in a multi-level house without flights of stairs along which residents go up and down to rooms located above ground level.
You can make steps for stairs (concrete and reinforced concrete) yourself, but when performing this task you should pay attention to the GOST requirements for casting material. When the composition is manufactured according to a proven recipe and proper filling is carried out, the steps will be reliable enough to last for several decades.
Features of concrete stairs - advantages and disadvantages
The main advantage of concrete structures is strength and long service life. Artificial stone does not deteriorate from contact with water, and its strength is not affected by rotting or corrosion processes.
In addition, the material has other advantages:
- availability of both ready-made concrete and its components;
- simple methods of constructing staircase structures;
- the ability to manufacture marches of any shape (straight, curved, with semicircular steps, etc.);
- fire safety;
- environmental friendliness.
The strength of concrete stairs is closely related to the weight of the structure. A monolithic type street porch requires a foundation.
Pole-supported structures will require the use of a metal frame of beams that can support the combined weight of the overhead stair treads and the multiple people climbing them. These components add up to the cost of the structure, which will ultimately be higher than for a wooden structure. In addition to the main materials, finishing materials will also be required.
The main need for using coatings on street stairs is to give the steps anti-slip properties. To do this, use cladding, overlays, or immediately make steps with a ribbed surface.
Another function of street cladding is to protect concrete from water penetration into the body of the stone. Concrete saturated with moisture in severe frost can gradually collapse. Internal marches are lined only for decorative purposes.
Different degrees of damage
Before you begin repairing a concrete staircase, you should carefully inspect the structure and determine the extent of damage. If the steps are destroyed en masse due to the fact that low-quality mortar was used during construction, or the work was carried out in violation of technology, then it is quite possible that the situation cannot be corrected by minor repairs.
In such a situation, you should think about how to frame concrete steps with angle steel or restore concrete stairs using a new pour.
Most types of damage to stairs can be detected visually, without special equipment:
- chips and gouges on the surfaces of steps;
- abrasion of the outer layer as a result of long-term use;
- exposure of steel reinforcement bars;
- cracks due to uneven subsidence of the structure;
- delamination as a result of loss of concrete strength.
It is quite possible to carry out minor routine repairs of steps on your own, while it is better to entrust the elimination of damage that affects the strength to professionals.
Let's consider situations with varying degrees of damage, and describe how to repair concrete steps:
- current repair of the step rib;
- leveling the tread surface;
- new filling on the old monolith;
- strengthening the stairs with metal.
Types and designs of concrete steps
The varieties into which concrete steps are divided differ in the composition of the material:
- unreinforced monolithic - cast entirely from a mixture of cement and fillers;
- reinforced concrete, reinforced - contain metal reinforcement inside a monolithic body, which gives the stone increased strength;
- fiber-reinforced concrete - the material for castings includes strong synthetic fibers, which reduce the risk of cracks and impart elasticity to the product;
- with the addition of plasticizers to the concrete mixture, increasing water resistance and strength.
The steps can have different designs. Most often, industrially manufactured reinforced concrete products (in Moscow they can be bought in construction stores) are castings of triangular cross-section (TC). The corner forming the rise of the concrete step is rounded, and the other 2 have recesses designed for tight joining of parts when constructing a prefabricated staircase.
There are concrete steps and more complex structures:
- with upper frieze (LSV);
- with lower frieze part (LSN);
- for docking with the platform (LSP).
At home, you can only make concrete treads of the simplest design - rectangular cross-section. They can be used for installation on a metal base made of stringers equipped with a frame for each step.
Products of this type are also suitable for prefabricated block type stairs. Hollow blocks are used only for making the base of the steps, and the treads will have to be laid separately. This type of construction is distinguished by lower weight (compared to a monolithic structure). A monolithic type is also available for DIY production.
Casting can be done in 2 ways:
- a low porch is often made solid, with the entire body supported on the foundation;
- large stairs can be made on a stringer resting only on the lower and upper edges.
Frost-resistant rubber tiles for porch
The entrance area of any building, be it a country house or an office space, should not only be beautifully decorated and attractive in appearance, but also safe. Climbing the steps of the porch should, first of all, be comfortable.
Nowadays, it is quite common practice to use materials for cladding such as ceramics, marble, etc.
The glossy surfaces of such coatings look expensive and stylish, but they are easy to slip on and cause injury, especially if the steps are covered with snow or rainwater flows down them. Rubber covering for outdoor porches is convenient and extremely safe.
A threshold with a rubber insert will protect you from falls. Anti-slip rubber products have many advantages. We will talk about their features, varieties and installation methods in our article.
Characteristics and Features
Rubber linings on steps, as well as other coverings made from this material, have good performance characteristics:
- If all installation and operation requirements are met, they have a long service life (up to 50 years).
- They are elastic and do not crack or become damaged during seasonal environmental changes.
- Resistant to mechanical stress.
- Resistant to temperature changes. Able to withstand both extremely low and very high temperatures.
- High level of anti-slip properties during bad weather (rain, snow, ice).
- Chemical resistance. They are not afraid of compounds containing acids, alkalis, salts, or solvents.
- Comfortable to use. They demonstrate their excellent shock-absorbing qualities. Comfortable and safe for all age groups.
- Can be laid on any surface.
The disadvantages include a less attractive appearance compared to other materials, as well as good flammability. The material is fire hazardous, so it is necessary to follow fire safety rules while on such a porch.
Rubber Covering Options
Depending on the production technology and structure, there are two types of coatings:
- Based on pressed crumbs, such coatings have a porous structure.
- Monolithic rubber products.
Depending on the shape of the products and the installation method, several options can be distinguished:
Rubber coating mounted in metal profiles (including a threshold with a rubber insert).
Rubber steps for porches - can be laid on a wide variety of surfaces (concrete, wood, ceramic, metal). Some products have a slight bend for the riser. Sometimes such a rubber insert is equipped with embossed strips to clean dirt from the sole.
- Solid coatings for flight stairs - recommended for high traffic areas.
- Rubber tiles - usually have a thickness of 1-6 cm. The standard sizes of such slabs are: 5X5, 5X10 and 105X105 cm. Quite often, the products are equipped with special locks, which ensures the most durable bonding.
Paving stones are similar in basic parameters to slabs and can imitate other, more noble facing materials.
Rolled rubber covering for outdoor stair steps is available in thicknesses of 0.6 - 1.3 cm. Standard width is 125 cm.
Seamless rubber coating - made immediately before application to the porch and steps. Rubber crumbs are mixed with polyurethane glue and pigment. The mixture is laid with a spatula or sprayed using special equipment.
In addition to the above types of coatings, other anti-slip elements made of rubber and rubber are often used:
- Threshold with rubber insert.
- L-shaped anti-slip rubber profile - used for edging steps.
- Rubber thresholds.
- Rubber corner for steps.
Installation method
The ideal option would be if the threshold with a rubber insert or rubber steps are installed by a specialist. However, the installation of such coatings can be done independently.
An important condition is that the surface must be perfectly flat. Installation should only be carried out in dry weather
Steps made of crumb rubber, rubber pads or a rubber corner are fixed on the steps using polyurethane glue, diluted in the proportions specified by the manufacturer.
The technology for laying a seamless coating is more complex. Installation is carried out at a temperature not lower than +50C. To prepare the composition you need:
- Crumb rubber (12 kg).
- Polyurethane glue (3.5 kg).
- Pigment (1 kg).
Frost-resistant rubber tiles for porches Link to main publication
What kind of concrete is needed?
For the manufacture of steps of various types, treads and monolithic stairs, concrete of a grade not lower than B15 is used.
To make it you will need:
- 1 part of cement grade M400-500 (according to the new marking CEM I-CEM II 32.5-42.5);
- 3 parts of sifted fine sand;
- 4 parts of crushed stone from dense rocks with a fraction of 2-4 cm.
The amount of water for preparing the mixture is approximately ½ part; if necessary, liquid can be added in small portions when mixing concrete. Excessive amounts of water reduce the strength of the monolith.
Preparing the site
Before you begin building the porch, you will first need to prepare the site for construction. If there is an old porch, it must be dismantled. After this, the site is cleared of debris. There should be no vegetation within the area prepared for construction.
Foundation options
The preliminary stage also includes calculating the volume of solution that will be required to fill a structure with specific dimensions. The solution will require cement. It is also necessary to prepare crushed stone and sand. And, of course, you can’t do without regular water. The proportions for the mortar used when pouring the porch may be different, but it is recommended not to deviate from the standards. Consider the list of materials that will also need to be prepared:
- fittings;
- plywood and boards of the required width;
- waterproofing;
- concrete mixer (optional);
- ordinary shovel;
- level;
- construction spatula;
- self-tapping screws
Equipment and tools for working with concrete
Important! A very important point is the brand of cement chosen for the solution. It should not be lower than M500. The technical characteristics of the future design and, in particular, its strength depend on the brand.
Calculation of step sizes
The size of the steps (height, width of the tread) is determined individually if the casting of the elements of the prefabricated structure will be done by hand. The thickness of the slabs depends on the design of the frame, but should not be less than 5 cm.
For industrially produced concrete products these indicators are standard:
- width - 26-29 cm;
- height - 16-17 cm.
When choosing the parameters of the steps, take into account that low and wide steps make it easier to climb. According to SNiP, the width of the tread should not be less than the average length of an adult’s foot (27-29 cm).
Having selected the necessary parameters, you can determine the number of steps by dividing the length of the stringer by the width of the tread, and the height of the upper platform by the height of the riser or the gap between the slabs of the stacked structure and their thickness.
General information
The building's classic entrance with steps is located on the front side. Its task is to provide a comfortable passage, as well as a harmonious combination with the overall appearance of the building. Therefore, it is very important to choose the right shape of the steps. It should not only be functional, but also become, to a certain extent, part of the design of the front entrance to the house. Steps in the shape of a semicircle or trapezoid look great.
The choice of shape and size of the structure directly depends on the dimensions of the building. If you have a small, compact house, then the porch should be appropriate. The traditional square or rectangle shaped porch is best suited for small homes. Concrete steps and a porch of the same shape and size can be built as an additional entrance to the house from the rear.
DIY making
Before making concrete steps, you should take care of making the formwork. Its construction is especially difficult for a monolithic structure: you will have to build side walls from boards and plywood to the height of the upper platform, and before that, make a foundation for the street porch.
When supporting the span only at the upper and lower ends, it will be necessary to install a stringer made of a channel or I-beam. You will also need to dig holes under the lower ends, deepening them into the ground by 50-80 cm.
After installing the bowstring, the metal base is fixed in the soil by pouring concrete or backfilling the pit, and the upper edge is welded to the embedded beams in the wall. In this case, the formwork is built in such a way as to cover not only the sides, but also the lower part of the structure, which will hang above the ground. There should be no gaps left in the inclined plane.
Steps begin to be formed from the lowest element:
- A board is placed across the formwork made for the sides, the height of which is slightly greater than the height of the future step. When filling the form, a side of the board will remain, since the concrete layer will be equal to the height of the step.
- Pour the solution into the prepared part of the formwork, leveling it horizontally in the tread area according to the building level. If reinforcement is being performed, pre-cut pieces of mesh will be placed on a 5 cm layer of concrete: pour in a little mortar, level, reinforce and fill the formwork.
- Allow the casting to set (1-2 hours). Install a transverse board for concreting the next tier of the flight of stairs and repeat the pouring process.
- Moving up the stringer or lower levels of the span, the entire porch is gradually flooded. The upper platform is leveled horizontally.
- Concrete gains strength in about 3 weeks. Before the expiration of this period after the solution has set (24 hours), it is recommended to thoroughly water the surface of the stairs with clean water every day. It is not advisable to walk around the structure at this time.
The method for making a concrete step curved along the front edge is no different from pouring straight ones. For formwork in this case, a sheet of plywood is used, which is bent along the desired contour and fixed with spacers.
Tile or porcelain stoneware
If tiles are chosen for finishing the stairs in a monolithic building, then it is necessary to take into account the specifics of this material. Here the difficulty will lie in the fact that the design of the steps has many mating multidirectional surfaces, and the material itself has very specific dimensions and geometry. Additional problems are created by the small area of the surfaces to be finished.
In order for the tiling to serve for a long time, a monolithic surface should be prepared. To do this, it is necessary to align the horizontal and vertical levels of the treads and risers.
This work can be done in several ways:
- A fresh monolith can be polished well. This way you can eliminate minor deviations in the level.
- Minor differences can be eliminated by thinly pouring self-leveling mixtures into the formwork.
- Defects and cracks can be easily eliminated with special mixtures for concrete screed. Such compositions have some elasticity even after drying.
Tips for choosing tiles
Tile or porcelain tiles have a fairly long service life, so when choosing a material, keep in mind that you will have to look at this staircase for many years.
Professionals advise:
Give preference to plain, dim material with a simple texture. Such tiles will allow you to change the style of your interior without spending money on major renovations. You should not choose glossy tiles for steps
When in contact with shoes, the top layer will wear away, and over time the tile will look dirty. It is important to choose tiles with a high wear resistance coefficient. If a porch is being prepared for cladding, then the tiles must be frost-resistant.
Before purchasing tiles, carefully study the markings on the packaging
Installing steps on a metal frame
It is even easier to make a stacked structure: before making steps, you need to accurately calculate their number. When using ready-made concrete products, calculations may result in a fractional figure. In this case, the whole part of the fraction is taken as the number of steps, and the remainder can be leveled by constructing the lower platform, raising the fill of the lower part of the stringers above the ground.
The stacked structure is made only on a metal frame from an I-beam or channel. Standard reinforced concrete products are conveniently installed in the recesses of such supports. Steps such as LS and others are mounted from below, laying the elements on supports and aligning the protrusions on the lower steps with the recess of the upper one. When all the parts are laid, fill the gaps between them with a cement-sand mixture (1:3), rubbing it into the gap with a spatula.
Another way
The staircase option made of flat rectangular parts (cast independently or purchased) requires the preparation of a frame of a different design:
- The jibs are connected by a transverse beam, which will serve as a support for each step. Installation is carried out in accordance with the calculations of the height of the steps, taking into account the thickness of the flooring.
- To fix the edges of each concrete tread, a corner is welded to the stringers, positioned across the support and leveled horizontally. Then the same corners are placed along the length of the steps, forming a frame.
The rectangular tie is placed on a support made of corners.
Carpet finishing
Covering concrete stairs with carpet is the simplest finishing method, which is also considered the best if the house has a screw-type structure. However, when choosing a finishing material, it is necessary to take into account some features:
- It is better to purchase carpet with a “for stairs” pictogram on the packaging.
- Choose carpet with a rubber backing. In this case, the material will not have to be glued; it will be enough to use slats with spikes. In addition, rubber will make the steps warmer.
- The carpet pile should be short. It is better if it is polypropylene or polyamide fibers, then the coating will not wear off over time.
To ensure that the steps of a concrete staircase are covered with carpet correctly, follow these steps:
- Nail the tenons to the slats.
- Lay a felt backing on the steps (top to bottom), secure it with glue and cut it. This is necessary so that the underlying layer does not stretch.
- Lay the carpet and secure it with spiked slats. In this case, the material should bend well around each step and not sag.
- If the steps are open on the sides, then the carpet needs to be laid with an allowance and then just carefully tucked in.
- Clamp the end of the carpet with the V-shaped rail.
Stairs lined in this way look very homely. You can also add coziness to your home using natural wood.
Installation of overhead steps
Overhead steps are made of concrete in the form of rectangular treads. To decorate the base, you can also make cast riser slabs by measuring the dimensions of the vertical frontal plane of the steps.
Installation on a concrete monolithic or block base is carried out as follows:
- The horizontal level of the base of the step is determined by the building level. If there are deviations, the defect is eliminated.
- A cement-sand mortar is applied to the base part and leveled over the surface.
- Lay the overhead element, leaving an extension above the riser if necessary.
If you need to attach a vertical part, installation is carried out on the same solution before installing the horizontal part.
Overlay steps perform both decorative and anti-slip functions.
When casting yourself, you can make a corrugation or a simple pattern on the bottom of the mold. When purchasing ready-made molds for casting, you can choose options with an imitation of the surface of a board, shagreen, crocodile skin or some kind of ornament.
Formwork assembly algorithm
The frame must follow the shape of the future structure. It must be durable and reliable. To assemble the formwork you will need to prepare plywood and boards. You can also use metal sheets and bricks.
What dimensions should the boards have? The width of the boards for assembling the frame is 20 cm, and the thickness is at least 2 cm. First, you need to install the sides, after which the supports are installed. Next, the steps are assembled.
Methods of fastening formwork and tying reinforcement
Important! The individual formwork elements must fit tightly to each other. If there are cracks, the water contained in the concrete solution will flow out through them.
Assembly of formwork and reinforcement frame
Fiberglass reinforcement
The next step is to lay reinforcement into the internal space of the formwork. The optimal pitch for the rods is 20 cm. The last stage of assembling the formwork involves filling the frame with soil (from the outside), which is subsequently compacted.
Finishing work
Decorating the finished staircase is carried out not only for aesthetic purposes. On the planes of the treads, the installation of finishing materials can also carry a functional load, protecting a person from falling on a wet or icy staircase.
In interior spaces, both carpeting and special types of tiles are used as decorative overlays on the plane of steps. Adhesives help to fix such materials.
On the street porch, surfaces that will be walked on are finished using anti-slip materials:
- clinker tiles;
- porcelain stoneware;
- tiles;
- different types of paving, etc.
The side parts can be decorated with materials that replicate the cladding of the base. This will help combine the porch and the building into a harmonious composition.
The side parts of the staircase can be covered with torn stone tiles or imitation masonry made from a cement-sand mixture. To do this, you only need to apply a layer of mortar to the vertical parts of the span and slightly level it. Then random lines are drawn on the fresh layer, imitating a masonry of lemesite tiles.
By giving the marked parts a rounded convexity, you can make an artificial cobblestone. Adding colorants to the cement mortar or painting the finished surface will enhance the appearance of masonry.
Laminate
Laminate finishing is suitable exclusively for interior structures. Laminate is a kind of budget replacement for natural wood. Laying laminate flooring on steps will require the installation of a leveling base and a layer of waterproofing. The easiest way to carry out such activities is to use moisture-proof plywood. But sometimes leveling pouring into the formwork may be required. At the same time, only commercial grade material with high abrasion resistance is suitable for cladding steps.
Among the positive qualities of laminate for finishing concrete surfaces, the following should be highlighted:
- variety of colors, textures and styles of materials;
- the size of the board can be adjusted to fit almost any size step;
- ease of installation, which allows you to do the finishing yourself.
Modern types of material so accurately imitate the texture of natural stone or wood that finishing in a similar way allows you to create interesting interior solutions at a very reasonable price.
Briefly about the main thing
Having decided to acquire a porch in front of the house, you should familiarize yourself in advance with how to make wooden or concrete steps. In fact, there is nothing complicated about it. The main thing is to take care of the right amount of building materials and the necessary tools. All this is prepared according to the chosen design with the appropriate dimensions.
In general, it is advisable to start construction with a project or drawing of the future porch. It should be understood that working with wood will be much easier, but the performance characteristics of wood products are much lower
It is also important to make correct calculations for the future porch and choose the optimal size of steps. After all, they will be used for many years
You need to be prepared that, regardless of the choice of material for the steps, you will need to create a reliable foundation.
Video description
The entire process of creating a concrete porch is shown in detail in this video:
Step reinforcement process
Simultaneously with the formwork, a reinforcing layer consisting of reinforcing rods is laid. Essentially, a frame is tied together in the shape of a porch made of rods and fastened with wire or a metal mesh with a cell size of 10x10 cm. The resulting structure is placed in the middle of the formwork, as a guarantor of the future strength of the structure.
Working with solution
Concreting is the simplest stage. In fact, the finished solution is simply poured into molds. The main thing is to do this immediately along the entire span, without significant breaks. Filling is done from bottom to top, with uniform distribution using a vibrating nozzle and subsequent compaction.
Upon completion of work, you should expect the product to harden. It is recommended to keep the formwork for several days (preferably a week), and in the next few weeks use the structure as carefully as possible, without overloading. A month later, when the strength test has already been passed, you can worry about the cladding.
Ready-made concrete steps for the porchSource gidlestnic.ru
When to pour the foundation
The foundation under the porch can be poured at the same time as the tape under the house. However, sometimes architects recommend pouring the foundation under the porch separately. Work must be carried out taking into account the physical characteristics of the soil, the weight of the structure and the amount of precipitation.
When the ground freezes in winter, the porch will be subject to large heaving forces, which are more impressive than in the case of the foundation of the house. The freezing of the latter is less due to the warm underground. The humidity in this case is greater than at the porch, because there is no drainage. As a result, the heaving lifts the porch while the house remains motionless.
