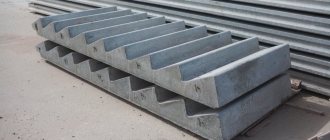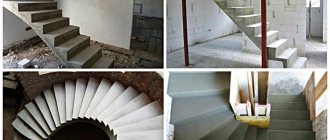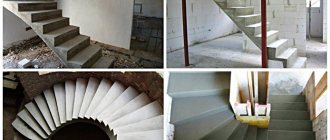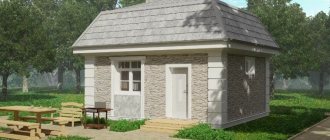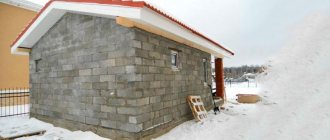A staircase is a mandatory element of any building with more than one floor. You need to think about what it will be like at the design stage. One of the most common and rational ways of constructing stairs is the use of ready-made flights, which are especially common in civil and industrial construction.
For private cottages, the LS 12 stair step is a more suitable option, which allows for an individual approach and taking into account the characteristics of a particular house. Using high-quality products manufactured in accordance with GOST 8717.0-84, and following the rules and installation sequence, you can install a permanent, safe and beautiful staircase.
Beautiful staircases - an overview of wooden and forged creations
Reinforced concrete stair steps
The photo shows the design of a flight of stairs.
Reinforced concrete stairs are an affordable and rational way to construct interfloor passages in private housing construction.
The popularity of using reinforced concrete steps is explained by several factors:
- A fairly affordable installation method that in most cases does not require the use of special equipment. The means of small-scale mechanization, and sometimes even conventional manual labor, are sufficient.
- The price for the products and for the entire staircase structure as a whole is quite affordable and is one of the most economical options. At the same time, it is possible to arrange staircases of different types - traditional marching stairs, ceremonial marching swing staircases, in rare cases it is even possible to install screw ones, of course, subject to the technology and strict adherence to design calculations.
- For aesthetic purposes and to match the interior design, finishing with various construction and finishing materials is allowed, the only requirements for which are a high degree of wear resistance and an anti-slip surface.
Steps are used to arrange flights of stairs indoors, as well as for external structures on a load-bearing base, which can be steel stringers, a channel, an I-beam.
Manufacturing
Reinforced concrete stairs are a beautiful and practical architectural element.
Stair steps are elements for constructing and installing a flight of stairs .
These reinforced concrete products are produced by industry in the following types and sizes:
- with and without embedded parts;
- with and without reinforcing mesh;
- of different lengths, indicated by a numerical value, for example, stair steps LS 15 have a length of 1500 mm.
Attention! According to GOST, embedded parts are optional only if a project has been approved that allows for dispensing with such construction parts.
Steps come with a smooth or rough surface. The latter are intended for further finishing, for example, with ceramic tiles, marble, etc. Smooth ones do not require special treatment, but for their greater strength, a mesh is used, which is located under the surface layer.
The main steps of the flight marked LS are used simultaneously with frieze steps for the top and bottom with the corresponding markings LSV, LSN, which should be looked for on the back of the product.
Several types of concrete can be used for production - light, heavy, silicate, but the class of concrete must be no less than B15 (for steps with external use no less than B25). According to the results of technical tests, loads of up to 600 kgf/m² must be withstood for a short time.
For ease of installation of stairs with different directions of movement (clockwise or counterclockwise), the embedded parts can be on the right side, on the left, or on both sides.
Steel of classes AI-AIII is used as reinforcement; sometimes BpI wire is used. As additional elements, a flat stair step (LSS) is used for constructing through flights and a stair landing liner (LSP).
Monolithic staircase with stringers - manufacturing instructions
Making stairs is not an easy task, but it can be solved. One of the most popular, fire-resistant and durable staircase structures is a monolithic staircase with stringers. The design feature of a monolithic staircase with metal stringers is the continuous junction of the stringer and the step, which turns into a single link.
The assembly of a monolithic reinforced concrete staircase with stringers consists of:
- Concrete steps.
- Concrete surface connecting steps.
Monolithic staircase
All elements must comply with GOST for reinforced concrete staircases.
Where to begin
I. Selection of the type of staircase: marching, spiral.
II. Determination of place: outside or inside the house.
Note! The manufacture of a monolithic staircase must begin directly at the site of the intended installation.
III. Familiarization with the conditions for selecting materials:
- Material (concrete) for street stairs and indoor stairs (houses no higher than 5 floors) grade B25.
- It is recommended to use heavy concrete; light, dense concrete is acceptable. Reinforcement rods class A1, A3, wire VR-1 GOST 8717.1-84
Important! When installing stairs in humidity (60% threshold), steel elements used for reinforcement and installed outside the stairs must be treated against corrosion.
- Steps made of lightweight concrete must be additionally covered with a 15 mm layer of heavy concrete or its synthetic analogue.
IV. Requirements for staircase design:
- From step to ceiling - at least 2000 mm.
- The tilt angle is 45°, let's say 30°.
Tilt angles
- Width not less than 800 mm.
- Installation of handrails for stairs above three steps.
- The height of the safety fence is at least 900 mm or higher.
- The steps of the stairs must comply with the generally accepted rule: 2H + A = 0.64 m, where H is the height of the step, A is the width of the step.
The height of the bearings is 150÷160 mm. Steps of at least 280 mm.
Requirements for steps
V. The staircase on steel stringers with monolithic platforms rests on beams called front beams. Since the staircase can be up to 2 tons, calculation of the load-bearing capacity of the beam is mandatory and must be included in the design.
Important! If you use a metal stringer of your own making for the stairs, you will need to perform complex calculations for the maximum permissible load, based on the results of which base materials are selected.
Manufacturing
I. A monolithic staircase with a side stringer for manufacturing will require:
- Beams for support 50 x 50 mm,
- Boards and plywood for formwork. Instead of plywood, polyethylene can be used.
- The stringer can be made of metal (welded from channels and angles) or a wooden board. Fittings A 400 C with a diameter of 12÷14 mm.
- Concrete mixture: concrete M400 1 part / 2 parts sand / 4 parts crushed stone / plasticizer and water Self-tapping screws.
- Concrete mixer, trowel.
- Grinding machine with disc for grinding concrete.
- Wooden support ladder for moving along the steps during the pouring process.
II. Install a sloping plywood deck and support it with support posts made of timber. Supports must be placed at all critical points to prevent plywood from collapsing under the weight of concrete. Fasten the supports using self-tapping screws and metal corners.
Installation of formwork
III. Install stringers, which can be made as part of the plank formwork, or install metal stringers and secure them temporarily with bolts. After removing the bolts, connect the stringers to the platform beam using a welded joint. Welding is performed along the end seam and around the perimeter of the mounting angle.
IV. If the staircase is wall-mounted, secure the side stringer to the wall.
V. Place the board at the bottom of the stairs under the first step and secure it securely with self-tapping screws.
VI. Install fittings. The rods must be installed lengthwise and across the structure, in two layers. Secure with wire + hook or welding. The distance between the rods is at least 200 mm; on the site installed against the wall, the installation step of the reinforcement should be more often than 150 mm. The transverse ends of the reinforcement must cut into the wall.
Reinforcement
To add rigidity to a structure that does not have a support in the form of a wall, install short rods vertically along the formwork on the sides and in the middle and weld them to the main reinforcing mesh.
VII. To minimize differences on the surfaces of the steps, the joints of the plywood must be puttied or joined and then sanded.
VIII. Install the flanging to form steps and secure the stringers to the boards using self-tapping screws and corners.
IX. Place the beam in the center of the stairs in a vertical position and secure it. Spread the beam and the step flanging with short bars and securely fasten it.
Ready formwork
X. Install special tubes/plugs at the ends into which supports for the railings will be installed.
Important! Pour the concrete mixture with crushed stone into the formwork, starting from the bottom of the stairs.
XI. Compact the concrete with an electric compactor. Pouring the entire step structure with concrete is done at one time.
XII. After pouring the step, walk through the mixture with a chisel and a vibrating device to release accumulated air and prevent the formation of cavities.
XIII. Using a trowel, form a step, remove drips and level the surface.
XIV. After the concrete has dried and hardened (about 14 days), remove the wooden formwork.
Removing formwork
XV. If metal stringers have been installed, they are wrapped in construction mesh and subject to plastering.
XVI. Sand the surface of the stairs.
Grinding
XVII. Installation of fencing.
Making a monolithic staircase will require painstaking work and effort from a person, but if you carefully follow the pouring process and use high-quality material, the result will please you for many years.
Features of transportation and storage
The photo shows a method for storing stair steps.
Particular care should be taken when transporting this product, as well as its storage at the construction site. The height of the rows should not be higher than five, with obligatory spacers between the parts. Transportation is permitted only when laid longitudinally to the transport axis. At the construction site, a truck crane should be used to unload packaging bundles using special devices or mounting loops.
Various cracks larger than 0.1 mm are not allowed, and the accuracy and straightness of dimensions should also be monitored. Deviations should not exceed 2 mm on average, and in general acceptable values are in the range from 1 to 5 mm.
Main stages of construction of reinforced concrete stairs
The construction of stairs using prefabricated reinforced concrete elements, for example, stair steps LS 11 11, must be carried out in accordance with all norms and rules.
Before starting work, the following activities must be carried out.
The photo shows the installation stages.
- Preparing the future staircase:
- laying or strengthening the foundation under it and bringing the level to the first site;
- When carrying out reconstruction of a facility, it is necessary to dismantle the old structure and prepare for a new staircase.
- Installation of staircases from steps must occur simultaneously with general construction work, and in the case of reconstruction of a building during major work.
- All load-bearing elements for installation - stringers, beams, channels - are made to size in advance and are delivered to the site as finished products for installation work:
- All linings must be welded on the stringers;
- holes are drilled on the beams and channels.
- The construction of each march should be carried out sequentially, having previously completed the following steps:
- scaffolding;
- marking the levels of interfloor or interflight platforms;
- using a jackhammer, make nests for the beams on which the platforms will be attached;
- install platform beams;
- install stringers or other mounting elements for the stairs using welding or bolting.
- The steps are laid manually, starting from the lower frieze and with the obligatory adjustment of the accuracy of the position using metal wedges.
- In the above sequence, further installation of the remaining marches is carried out, but at the same time:
- be sure to place wooden spacers under the scaffold supports to redistribute the load on the beams;
- lay walking boards;
- fill all the seams between the steps.
- Until the completion of plastering work, temporary fencing structures for flights should be used and replaced with permanent ones upon completion of installation.
- You can do the installation of steps yourself, but you will definitely need help. Ideally, the work requires 2-3 installers, one of whom is a welder.
How is a staircase built on a concrete stringer?
Every owner of a country house wants to do as little repair work as possible. A staircase on a concrete stringer is a design option that will satisfy the most demanding aesthetic tastes, will meet all reliability criteria and will require minimal intervention during operation.
A stringer is a load-bearing element of a flight of stairs. It holds the steps on which, depending on the circumstances, fences are installed. There are 3 types of design with a central element that creates the effect of flight. It is made from various materials. It could be:
- metal beam;
- wooden beam;
- concrete.
There are doubts about the appropriateness of the latter option indoors.
Why concrete?
It is this material that will perfectly withstand constant load conditions, especially since it is suitable for products built indoors and outdoors. Reinforced concrete is little affected by environmental factors and tolerates temperature changes well. With its help, you can create an entrance group, provide an entrance to the basement or to the second floor.
Figure 1. The floating effect of a staircase on a concrete stringer.
The advantages of concrete stairs stem from the characteristics of the material:
- whatever the load, the structure will not become loose;
- absence of extraneous noise during operation;
- non-flammability;
- combination with any finishing materials;
- implementation of any design idea.
The cost of such a structure is quite high, but it is compensated by the ease of use and the ability to implement the project with your own hands.
One of the popular options when constructing monolithic stairs is to use one stringer where the steps are installed. There are no risers, the staircase will be floating. It is advisable to think about the location of the areas of the room underneath, because everything that is happening below will be visible through the steps (Fig. 1).
Technical details
Before erecting a concrete stringer, it is worth considering that such structures are carried out simultaneously with the construction of the house. This distinguishes them from similar products made from other materials. After the finishing of the interior is completed, only metal or wooden stairs can be installed.
SNIPs for concrete stairs.
Even if you do not take into account the dimensions of the product, such a stringer will weigh 2 tons or more. Therefore, the area where the concrete staircase will be installed must be strengthened accordingly. In most cases, a foundation is built or reinforced concrete beams are used. If the floor does not allow it, then a screed is made on the ground, and the base area is calculated based on a pressure of 1 kg per cm². When designing, it is worth considering the weight of finishing materials, steps and fences.
The staircase, among other things, must meet the requirements of comfort and safety. They are specified in SNiPs and must be taken into account when developing a project:
- the width of the march must be at least 90 cm;
- distance between steps in height - 16 cm;
- step depth - from 28 to 32 cm;
- fencing - not lower than 90 cm;
- tilt - about 30°, but not more than 45°.
It is advisable to complete at least a minimum drawing with all the planned details in order to subsequently avoid errors during installation, and the product will be durable, reliable and safe for use.
When designing a staircase, they try to maximize the space it occupies. This is achieved by increasing the angle of inclination, which will sharply worsen the safety parameters of movement and increase the likelihood of injury. In this case, screw structures or structures with several marches are made.
Step-by-step instruction
Figure 2. Formwork for concrete stairs.
The stages of constructing a staircase on a concrete stringer are the same for all types of structures:
- erection of formwork;
- reinforcement with metal reinforcement;
- filling the formwork with cement mortar.
The first part is the most complex and time-consuming, but its implementation will allow you to build a staircase of any shape: from the simplest straight to an ornate spiral design.
The formwork is made from wooden elements. As support posts, timber is used, the cross-section of which will be no less than 100x100 mm. Plywood with a water-resistant effect is used as a base; its thickness should be 2 cm. End and cross fences are made from edged boards. If a curved installation is planned, 9 mm thick plywood is used. All elements are connected to each other using self-tapping screws, and steel corners are installed to strengthen the structure. Naturally, the connection of all parts must be tight (Fig. 2).
Figure 3. Construction of formwork for a concrete staircase and application of reinforcement.
The simplest staircase option would be a single-flight straight structure located between the walls. It will be more labor-intensive to create formwork for a staircase, one end of which will hang in the air. The most difficult option is a staircase on the central stringer, but it is this kind of sophistication that looks most advantageous in any room design.
After the formwork is erected, a reinforcing mesh is laid inside. Particular attention is paid to connection to sites. The reinforcement ensures the strength of the monolithic structure (Fig. 3). All that remains is to pour the cement mortar. The grade of cement used is B15 and higher in strength. Filling is done from the bottom up, after which the solution is mixed to remove air cavities and compacted. The amount of solution is calculated for pouring at a time.
After the solution has hardened, the formwork is dismantled. Steps are installed on the stringer. Concrete goes well with any material, so there are many options for finishing marches.
In most cases, the fence is made of metal elements, the steps are made of wood. Often the product is supplemented with internal lighting.
The result is a staircase that rises in height, while at the same time being reliable and safe for use.
Video about making a concrete staircase on a stringer:
To build a staircase on a concrete stringer with your own hands, you need to calculate everything. Erecting the formwork and pouring it will not be difficult. The main thing is to be confident in your abilities and follow construction technologies with all scrupulousness and accuracy.
Rules and regulations
Installation of stairs must be carried out in compliance with all the requirements of the technological plan, with strict compliance with the design documentation. Before installation, be sure to check all dimensions for possible deviations and rejections.
Attention! All products and parts for such stairs are required to have certificates of conformity, which indicate all their technical parameters, and they themselves must be marked.
According to GOST 8717.0-84, the following maximum permissible deviations from the linear dimensions of steps in any direction are established:
- no more than 5 mm along the length of the product;
- no more than 3 mm in width;
- no more than 2 mm in height.
Also, the instructions do not allow the installation of stair steps that have gained less than 70% strength. Separate requirements relate to the appearance and uniformity of surface coloring.
Marking features
The photo shows the markings of the stair steps.
In private housing construction, when constructing a staircase from reinforced concrete steps and based on the size of the room where it is planned to form a staircase or place flights, products are selected according to the markings, which are easy to decipher.
These are alphanumeric designations, where the first group of symbols indicates the type and dimensions, the second group indicates the grade of concrete. For example, stair steps LS 14 B15.
There may also be additional information about embedded elements, finishing method and type of product. For example, the letter “G” denotes a smooth surface, and the letter “W” denotes a rough surface.
The length is indicated by the number immediately after the letters LS:
- 11 equals 1100 mm;
- 12 – 1200 mm;
- 15 – 1500 mm, etc.
The depth of the steps for standard products is 330 mm and the height is 145 mm. If the size is non-standard, these values are additionally indicated on the label. For information on different types of stairs and their installation, watch the video in this article.
