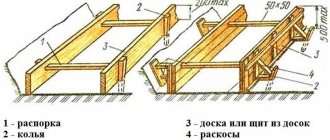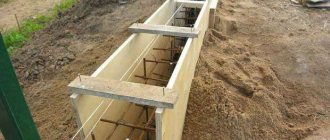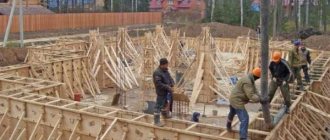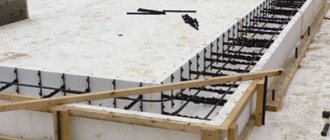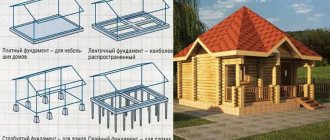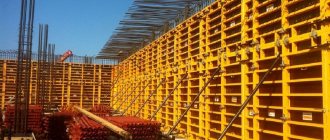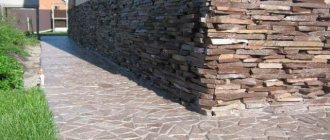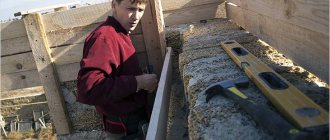Modern construction cannot be imagined without the use of formwork systems. With their help, walls, columns, ceilings and even tunnels are erected.
The most labor-intensive part of construction is pouring the foundation. The process is lengthy and often takes up to half the time it takes to build the house itself. This is especially true for prefabricated houses - even pouring a pile-strip foundation will take two to three weeks - the same as erecting walls. However, a reliable foundation is the key to the reliability of the entire building.
In the arrangement of the foundation, an important role is played by formwork - an auxiliary structure that ensures that the concrete structure is given the required shape and the dimensions of the foundation provided for by the project. In this case, the formwork must withstand the pressure of the mass of concrete on it and not lose its shape.
Calculation of formwork for the foundation
In this case, calculation means the calculation of the required thickness of the boards or boards of the structure, taking into account the distance between the supports, the specific gravity of the mixture being poured and the resistance ability of the mold material. The traditional, simplest formwork design consists of panels installed at the bottom of a pre-dug trench, held in a vertical position by special supports.
The choice between stakes or braces depends on the volume of the mixture being poured and the type of soil: for small foundation strips (250...400 mm) and dense soil that is not prone to shedding or sliding, stakes are sufficient. If in doubt, it is better to give preference to braces, since they are able to hold the panels in place even with increased load.
Formula for calculating the thickness of shields (minimum)
Here
- G is the load of the liquid mixture on the formwork, it is assumed to be maximum and is defined as the product of the specific weight of concrete and the thickness of the poured layer G = qx H. The specific gravity is q = 2500 kg/m3, H is the height of the foundation strip in meters;
- n is the compaction coefficient of the concrete mixture. If vibration compaction is not used, the coefficient is equal to one;
- l – distance between shield supports, in meters;
- T – load resistance of the board material; for wood it is assumed to be 8 x 105 kg/sq.m.
Taking into account the difficulty of independently determining the grade of concrete, respectively, its density, as well as the lack of accurate data on the resistance of the material of formwork panels, calculations are carried out approximately, for average values. Typically, the thickness of the board is taken to be 25 mm.
The second part of the calculation is determining the required number of boards of a given thickness and the number of fasteners. For these calculations, it is necessary to know the length of the foundation strip and the height of the fill. The length of the tape is multiplied by two, since the shields are located on both sides. When installing a strip foundation with a step, the calculation is carried out twice - for the first and second stages of pouring. The amount of lumber is determined based on the data on which board for the foundation formwork will be used (dimensions).
Drawing up a plan similar to that shown in the illustration will help you navigate a more accurate calculation of the required length of the form, the number of connecting and supporting parts.
Kinds
Steel panel formwork is a collapsible formwork and is divided into:
- Large shield;
- Small shield;
- Block forms;
Small panel formwork is installed manually, its weight is up to 0.7 quintals.
Large-panel formwork cannot be installed manually, only with a construction crane, since the mass of the formwork element reaches 0.5 tons.
Large-panel formwork is needed when creating large monoliths. Formwork panels consist of:
- Metal frame, height 120 - 140 m, thickness - 0.0025-0.0027 m;
- Decks, which are characterized by a plywood thickness of 18 mm and an increased density of the laminate;
- Rigidity elements;
What materials can formwork be made from?
Formwork can be made from various materials. Among them are:
- Metal. This type of material is very expensive, but at the same time the most versatile. It is made from steel sheets, the thickness of which is about 1-2 mm. The main disadvantage of this material is its high cost, so it is used extremely rarely.
- Reinforced concrete. This type of formwork is also expensive. It is made of concrete slabs of different thicknesses. When using it, the consumption of concrete for pouring is significantly reduced. However, the main disadvantage of this material is its high weight, which requires the use of special heavy equipment.
- Expanded polystyrene. This type of formwork is also not cheap, but there is no need to remove it after the concrete has gained strength. It is made from ready-made polystyrene foam blocks and is quite easy to install. The main disadvantage of this material is its high cost and possible difficulties in the process of selecting some complex elements.
- Available materials. Formwork can also be made from slate, corrugated sheets and other suitable materials. The advantage of such formwork is its low price, however, among the disadvantages one can note the complexity of assembling the structure, there is a risk of concrete mortar leaking through the formed cracks, it is necessary to use additional wedges and supports.
- Wood. This type of formwork material is widespread and inexpensive. Most often, cut boards or sheet plywood are used to create formwork. It is easy to assemble, but additional reinforcement elements must be installed. This type of formwork is best used for beginners in construction.
How much does turnkey assembly cost?
Each developer is looking for the optimal formwork option for the foundation, so that the products have sufficient strength and reliability at a low price. Based on offers on the Internet, the average prices for turnkey formwork made of different materials are presented in the table.
| Shields | Cost of 1 sq.m. rub. |
| Metal | 800 |
| Plastic | 400 |
| Wooden | 250 |
| Expanded polystyrene | 500 |
Why make them cheap?
Wooden formwork was and remains the cheapest product for forming monolithic foundations. Developers of their own houses certainly take advantage of this fact.
Most often, edged boards are used for fencing, less often plywood. Panel wooden formworks are considered reusable, because... must be disassembled after use. This also saves the developer money. Read more about choosing boards for formwork here.
Formwork structure made of boards and plywood
Properly connected panels should not have any gaps between them. To fasten wooden panels, a system of ties, spacers, slopes, clamps and stops is installed.
The installation of the formwork structure must be carried out in such a way that its internal surface does not have any protrusions, but is smooth and even. The developed standard technologies for assembling board or plywood formwork for foundations recommend using boards and plywood with a thickness of at least 10 mm for panels.
Plywood with a thickness of at least 10 mm is attached to the timber frame
If the foundation has a large width, then the lateral pressure of concrete can be withstood by boards made of boards with a thickness of 30 to 40 mm. The frame of the shields and stiffening ribs are prepared from wooden beams with a cross-section of 40x60 mm. Fasteners for enclosing structures are made from the remains of boards and timber. Other suitable materials are also used.
After installing wooden or plywood panels, carefully check the surface of the formwork for cracks and irregularities. If any are found, they need to be eliminated.
First, boards and plywood are cut to the size of the panels. Boards or sheets of plywood are laid on the laid out bars. Then all the elements are connected with nails or self-tapping screws. The finished planes are framed with timber and stiffening ribs are attached to them.
To attach the formwork, you must choose only high-quality reinforcement
After this, the enlarged elements are installed in the design position and the installation of fasteners begins. Support boards are placed along the formwork installation line, the pointed lower ends of the support beams rest against the ground, and the upper ends hold the formwork.
Fence walls are placed along the entire perimeter of the marking, securing them with evenly distributed fasteners. The panels are connected to each other by pieces of timber using nails or self-tapping screws. The opposite walls of the fence are connected with U-shaped clamps. Clamps are made from boards and timber.
Such structures prevent the formwork walls from breaking apart under the pressure of the poured concrete mixture. On the outside, slopes are made of timber, the pointed part of which rests on the ground, and the other end supports the upper part of the shield.
Removed board panels can be disassembled into boards and beams, then they are used for other work. Dismantled plywood sheets can be used again to construct a foundation at another facility.
What it is?
One of the most important installation devices in the construction of buildings and structures is foundation fencing.
They are formed from strong planes with supporting and connecting elements. Almost every design for monolithic concrete is a unique design in itself. Its shape, dimensions, installation method are determined at the design stage.
The way the formwork is made will determine the foundation. To form a monolithic supporting structure of a building or structure, various materials are used, sometimes even the most unexpected ones. A properly created enclosing structure will retain liquid concrete within its boundaries without loss and allow it to harden on time.
Basic information about strip foundations
Strip foundations can be used in the construction of houses with or without basements. Either way, you get significant savings when choosing this type of foundation.
When constructing a basement, it is advisable to build a foundation in a ready-made pit using double-sided formwork; in this case, the foundation will play the role of basement walls.
A simpler method is to pour the structure into specially prepared trenches. In this case, you can save on the cost of formwork, because it is enough to install only its outer part, which, when using modern materials (formwork using extruded foam), will also become a reliable element of insulation and waterproofing.
The calculation of foundation parameters must be carried out by a civil engineer who will be able to calculate all design parameters depending on the condition of the soil, the presence of groundwater and other factors.
The entire technology of pouring a strip foundation can be divided into several stages:
- Preparatory and excavation work
- Preparing the base, installing formwork
- Manufacturing of reinforcing frame
- Pouring concrete mixture
Let's look at all these stages in more detail.
Preparatory and excavation work
The main issue of preparation is the calculation and purchase of necessary materials. If you decide to prepare the concrete mixture yourself, which will help somewhat reduce the cost of pouring a strip foundation, but will significantly increase the time of its construction, you need to bring the required amount of crushed stone, sand, and cement to the construction site.
In addition, before starting work, it is necessary to purchase formwork material and reinforcement; all this can be imported during the excavation process. In addition, to prepare concrete, you need to make sure you have a concrete mixer, which, in extreme cases, can be rented. But we would still recommend using ready-made concrete mixtures, which will greatly simplify the work.
Construction of a clay castle
As already mentioned, concrete can be laid either in trenches or in a foundation pit. In addition to the fact that constructing a pit will simplify the work on arranging the basement, in this case it is possible to arrange additional waterproofing of the building by installing a clay castle over the entire area, which will significantly reduce the access of groundwater to the building.
When performing excavation work, it is necessary to constantly monitor elevations; this will be the basis for the stability of the entire building.
In addition, trenches must be monitored along the axes of the building. To do this, they resort to the so-called cast-off, it is performed as follows. 2 m are retreated from the lines of the future walls, supports are mounted to which the boards are attached. Thus, we obtain a structure that follows the entire contour of the building, which facilitates excavation work.
Foundation stripping
Types and types of strip foundation
Concrete strip foundations are divided into 3 groups by type:
- Not buried. It is located at ground level on a bed of crushed stone and sand.
- Shallow. Designed for panel, frame, foam block or wooden houses. Depth of burial – 50-70 cm.
- Recessed. Used for houses with basements, buildings with heavy weight, and in areas with heaving soil. The laying depth is below 50 cm of the soil freezing level.
The buried option is rarely used - the amount of concrete for the foundation is required very large. In places with cold climates, the laying depth can be more than 2 m.
When deciding which type to choose for construction, pay attention to 4 indicators:
- the load that the base will experience;
- required height of the base;
- ground water level;
- depth of soil freezing.
By type, concrete strip foundations are divided into prefabricated and monolithic. The first consists of individual elements produced in a factory, from which the structure of the desired configuration is assembled. With the same thickness as a monolithic one, it is inferior in strength by almost a third. Among the advantages of this option are the absence of the need to independently calculate the amount of concrete for a strip foundation, ease of assembly and the ability to install blocks at intervals to save money.
Monolithic is made directly at the construction site: cement mortar is mixed and the strip foundation formwork is concreted. The construction of this option is more labor-intensive, but it is stronger than the prefabricated one and is cheaper.
If you have a choice between different types of foundation, you can determine which will be better by comparing the characteristics and features of each
So, when choosing between a strip foundation or a monolithic slab, several parameters are taken into account:
- Soil type. For weak and non-heaving soils, tape is optimally suited. On heaving areas, it is more advisable to use a stove.
- Time. Installation of the slab is possible at any time of the year; after installation, construction can continue. It is necessary to pour a strip foundation at above-zero temperatures, after which you need to wait until the concrete gains strength.
- Life time. The service life of the slab declared by the manufacturers is up to 100 years, but it can be shortened due to high load, unfavorable operating conditions and under the influence of other factors. A prefabricated strip foundation retains its integrity for an average of 50-75 years, a monolithic one - up to 150.
- Budget. What will cost less – a strip foundation or a monolithic slab? The cost of the tape is several times lower than the slab.
It is impossible to unequivocally answer which is better - a strip foundation or a monolithic slab. To build a house on heaving soils in a short time, the second option would be preferable. On slightly heaving soil, tape is used, which is cheaper and easier, since installation does not require special equipment.
The construction process consists of 5 main stages - preparatory work, installation of formwork, reinforcement and concreting and maintenance of concrete
In order for the resulting structure to have the necessary strength, it is important to know what grade of concrete can be used for a strip foundation, as well as to follow the construction technology
DIY construction
The owner of the construction of his own house, if he has skills in handling tools and a little experience in construction, can easily install formwork for pouring concrete into the foundation. Following the instructions, it will not be at all difficult to build a fence with your own hands .
These instructions only give general ideas on how to install the formwork, but compliance with them is mandatory, with adjustments to local conditions.
Trenches are dug to the calculated width and depth, based on the height of the underground part of the monolithic strip.- The bottom of the trenches is covered with two layers of crushed stone and sand 100 - 150 mm thick.
- The sand-crushed stone cushion is compacted.
- Wooden panels are placed on both walls. They are fastened with timber spacers in increments of 500 - 800 mm.
- The ground part of the shields is supported by struts with emphasis on ground beams reinforced with pegs.
- The surface of wooden panels from the inside of the trenches is covered with polyethylene film or geotextile. Fasten the material to the wood with a stapler or small nails. The formwork is being prepared for pouring concrete.
Watch the video on how to make wooden formwork step by step:
Installation of wooden formwork under a strip base on stable soil
To install such a structure, use an edged board 3-4 cm thick and 10-15 cm wide, you can also use plywood 0.5-1.5 cm thick.
Wood formwork assembly process
Do-it-yourself installation of this structure is done in this way: first, guide boards are placed in the pit on the ground side and fixed with pegs driven into the ground, then the shields are attached so that their ends coincide with the edges of the guide boards. The shields must be positioned using a level or plumb line. The panels are secured with wooden slopes from the inside of the formwork.
When assembling this structure with your own hands, you must take into account that a similar structure will be on the other side, so you need to strictly adhere to the dimensions of the foundation tape. Such actions will make it possible to avoid gaps at the joints. To maintain the same width of the tape around the entire perimeter, spacers must be used in increments of 0.5 m.
There is a second option for installing formwork in stable soil. It involves the construction of the specified building structure only for the ground part of the foundation. In this embodiment, the underground part of the form for pouring the foundation will be the walls of the trench, which must be covered with waterproofing material
It is important that they are dug strictly in compliance with the vertical level
Shields shaped like a base are fixed along the edges of the trench using braces made from the remains of boards. The braces can be nailed to wooden stakes or driven into the soil at a distance of at least 1 m from the formwork panels. They are attached to the shields using self-tapping screws in the places where the transverse bars are located. When fixing the shields, you need to adhere to the level so that the shields do not deviate vertically. To control the degree of deviation, a level or rule is used. The deviation of the boards from the vertical is allowed no more than 0.5 cm per 1 m of its height.
Watch a video showing how to use a permanent wooden structure.
After installing this structure, its inner walls are covered with waterproofing material so that an overlap is formed at the bottom of the trench. It will prevent the waterproofing material from breaking when pouring the concrete mixture.
Elements
The formwork panel is made up of a welded steel frame and a rectangle of laminated plywood (deck) with a waterproof coating. Steel parts are made from specially treated steel, galvanized or galvanized with a powder paint coating, which protects against rust and makes it easy to clean the formwork parts during operation. The panels are fastened together, as are the fastenings of the scaffolding brackets and struts, due to ready-made slots into which elongated and wedge locks are inserted, in addition to the main task, they also additionally level the overall surface.
The procedure for reinforcing a strip foundation
The existing scheme for reinforcing a strip foundation for building a house requires following several mandatory rules:
- Application when carrying out reinforcement of rods of class A400
- Minimizing the use of welding when connecting rods, as this technology helps to weaken the sections
- At the corners, the frame can only be tied; the use of welding at the corners is not recommended
- The protective layer of concrete used in a particular situation must be at least 4 centimeters to protect metal elements from the negative effects of the environment and corrosion
- The use of smooth reinforcement is not recommended
- During laying, concrete must not be able to get stuck between the rods, which will eliminate control over failure due to too frequent placement of metal rods
Detailed step-by-step instructions with photos and videos provided for clarity will help you create a reinforcement frame. A significant advantage of reinforced strip foundations is the combination of high reliability and affordable cost. Steel and concrete are high-strength materials.
This is important for creating a foundation for construction on any soil, except for naturally stable and reliable rocks. In other situations, reinforcement of any foundation will eliminate damage caused by stress
How is it formed
When carrying out work such as reinforcing a strip foundation, the drawings include three groups of rods:
- Working rods used for laying along the belt
- Horizontal elements arranged transversely
- Vertical options, transverse
The task of transverse reinforcement is to connect all working elements into a single unit of reliable, innovative working rods that is stable in use. They are often called clamps.
An important feature of the work is the use of SNP and other regulatory specialized documents for activities such as reinforcement of strip foundations. When calculating, SNiP 52-01-2203 is used
In this regulatory document it is easy to find all the necessary calculations for creating reinforcement for the strip foundation of a small country house.
What requirements for concrete are determined by regulatory documents?
If you follow the order of creating reinforcement, it is important to comply with the mandatory requirements for the concrete used in a particular work. When creating a strip foundation with your own hands at the site of future construction, it is worth considering that the main characteristics of the strength of concrete structures include resistance to axial compression, readiness to withstand tension and not respond to transverse fracture
Reliability correction factors can vary from 1 to 1.5
When creating a strip foundation with your own hands at the site of future construction, it is worth considering that the main characteristics of the strength of concrete structures include resistance to axial compression, readiness to withstand tension and not respond to transverse fracture. Reliability correction factors can vary from 1 to 1.5.
