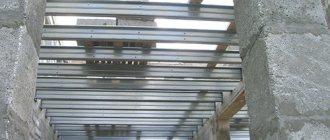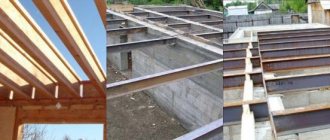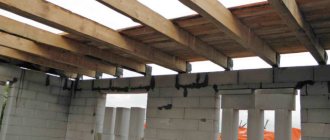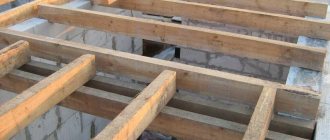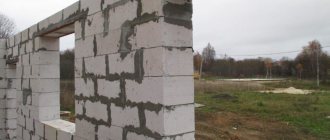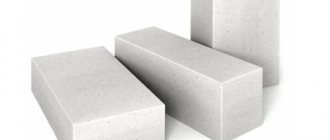Often, floors are made of concrete and iron reinforcement, but with the advent of modern materials, such structures began to be made from various raw materials, one of which is aerated concrete.
Aerated concrete slabs are widely used in private construction due to their practicality, versatility and ease of installation.
What does the concept mean?
Today, aerated concrete is one of the most popular building materials, so it is not for nothing that manufacturers of floor slabs chose it as a raw material for the manufacture of structures.
The term “aerated concrete floor” refers to a horizontal internal load-bearing and enclosing structure in a building made of aerated concrete, which divides it into floors in height.
Since aerated concrete itself is considered lightweight cellular concrete, it has less weight and less rigidity compared to reinforced concrete products . This determines the peculiarities during construction work on laying structures.
Important ! In order to correctly choose the method of installing such slabs, it is necessary to correctly calculate the load on the floors, the distance between spans and the material of the building walls.
Aerated concrete floors are considered self-supporting; their design has a tongue-and-groove connection system. They are often made monolithic, but despite this they are inferior in strength to reinforced concrete products . Aerated concrete has enhanced heat and sound insulation properties, so slabs made from this material provide good protection from sound and retain heat in the room.
One more nuance: aerated concrete floors have a perfectly even geometry, so at the stage of finishing the ceiling or floor, the owner will have minimal financial costs.
Where and when is the device appropriate?
Most manufacturers of these products position floors as a universal building material. They claim that the slabs can be used both for walls and for organizing interfloor space. In fact, aerated concrete structures are used in residential construction, most often in private construction . This is due to the low strength of the products, so the maximum height of such a building should be no higher than 3 floors.
Another direction is the arrangement of flat gable roofs. Aerated concrete structures are just suitable for this application, as they have all the necessary characteristics for this type of roof.
How to choose?
The durability of a structure in which an aerated concrete block is used is affected by the correct choice of building materials. Before purchasing aerated concrete floors, you need to make sure that there are certificates. This precaution will protect the buyer from counterfeit products and help ensure their quality.
Foam block is a popular and expensive material. In order not to purchase a low-quality product, it is better to check the documents for it without leaving the store. Documentation includes a quality certificate and a hygiene passport. You can also request a fire safety certificate for aerated concrete materials from suppliers with a good reputation. The kit may also include laboratory tests for strength and performance properties.
Types of aerated concrete slabs
Depending on their design, reinforced concrete floors can be:
- prefabricated;
- prefabricated monolithic;
- monolithic;
- made from blocks.
Each type of interfloor covering has its own nuances.
Prefabricated
Prefabricated slabs are a ready-made flooring material produced at a factory from aerated concrete. Such products have a fixed length, so they can only be used on those spans that correspond to the dimensions of the slab .
The design of an aerated concrete product may contain reinforced iron elements, which further strengthen the slab. The ceiling may have increased weight due to the reinforcement, so lifting equipment is often used for its installation.
Reference ! When using prefabricated slabs, it is important to correctly calculate the distance between the supports for their installation.
Prefabricated monolithic
Prefabricated monolithic products differ in the production process . They are somewhat similar to the formation of prefabricated floors. They are delivered to the construction site and laid on the surface of the walls using a construction crane. When the slab is laid and anchored, reinforced mesh or reinforcement is placed on it and poured with concrete. The thickness of the concrete layer reaches 10 cm. When the concrete hardens, a monolith is formed.
Monolithic
Monolithic floor slabs made of aerated concrete are distinguished by the fact that when using them there is no need to call lifting equipment. This allows you to reduce financial costs for construction. To equip a solid slab, formwork made of plywood or sheet metal is installed . A reinforcement grid is placed inside the formwork on clamps.
When the cellular concrete mixture is ready, it is poured into the formwork, distributed over the entire area, and then air inclusions are removed using vibration equipment.
From blocks
Separately, it is worth noting the floor slabs made from aerated concrete blocks. In such structures, formwork made of metal or plywood is first installed, then aerated concrete blocks are used as filler, fastening them together with mortar. The peculiarity of this design option is that you can organize it yourself, but there will be a drawback - such a slab may not be rigid enough if it is not made according to the rules.
Reinforced concrete hollow slabs
This is the most popular and affordable type of slab.
Previously, the use of massive reinforced concrete floors was unavailable in the construction of a private house due to their high cost and heavy weight, requiring the use of special equipment for delivery and lifting. Now such problems do not arise, and a crane or manipulator has become a common occurrence in low-rise construction .
Hollow core slabs made of reinforced concrete have additional relief in the form of through chamber openings, and they themselves are made from heavy grades of concrete using reinforcement, which provides the necessary rigidity and strength . Such an overlap has a number of undeniable advantages:
- Lightweight construction compared to a monolithic slab; voids significantly reduce the weight of the product, which means they can be safely used in buildings made of aerated concrete up to 3 floors inclusive.
- High strength, which is ensured by internal cavities, reinforcement and high-quality concrete. The load-bearing capacity of slabs of this type is from 800 kg/m2.
- Simplified installation and the ability to mount on bases of any shape. The size of the slab can be 6 or 9 meters, which significantly expands the possibilities for planning.
- Internal cavities can be used to accommodate communications and wiring.
- Good sound insulation.
The installation of reinforced concrete floors will require the installation of an armored belt around the entire perimeter. It can be made monolithic using formwork and reinforcement with a thickness of 10 mm. The width of the belt is at least 150 mm - the distance over which the slab will rest. Thanks to this, the load on the walls is reduced, local stresses caused by the pressure of the upper floor and the slab itself are eliminated.
Marking
According to the configuration of the cavities, the slabs are divided into:
- PC – with round voids, rests on 2 sides;
- PKT – with round cavities, rests on 3 sides;
- PKK - with round voids, laid on 4 walls;
- PKT – with round cavities, installation on 2 end and 1 long side;
- PG – with pear-shaped voids; thickness – 260 mm; support on 2 ends;
- PB – made without formwork, using continuous molding; its thickness is 260 mm, hole diameter is 159 mm; The product is placed on 2 end sides.
Based on the size of the cavities and thickness, the slabs are divided into the following types:
solid single-layer:
- 1P - slabs 120 mm thick.
- 2P - slabs 160 mm thick;
multi-hollow:
- 1PK - slabs 220 mm thick with round voids with a diameter of 159 mm.
- 2PK - slabs 220 mm thick with round voids with a diameter of 140 mm.
- PB - slabs 220 mm thick, formed without formwork.
Slabs of types 2P and 2PK are made only from heavy concrete.
Dimensions
The size of the hollow core slab is indicated in its marking.
Reference
For example, PC 90.15-8. This is a round-hollow slab 90 decimeters long and 15 inches wide. The permissible load on the floor is 8 MPa (800 kgf/m2).
Below the spoiler are the standard sizes of the slabs. To view, click on the “Table” heading.
Table
| Slab type | Coordination dimensions of the slab, mm | |
| Length | Width | |
| 1pc 2pcs 3pcs | From 2400 to 6600 inclusive. at intervals of 300, 7200, 7500 | 1000, 1200, 1500, 1800, 2400, 3000, 3600 |
| 1pc | 9000 | 1000, 1200, 1500 |
| 1PKT 2PKT 3PKT | From 3600 to 6600 inclusive. at intervals of 300, 7200, 7500 | From 2400 to 3600 inclusive. at intervals of 300 |
| 1PKK 2PKK 3PKK | From 2400 to 3600 inclusive. at intervals of 300 | From 4800 to 6600 inclusive. at intervals of 300, 7200 |
| 4pcs | From 2400 to 6600 inclusive. at intervals of 300, 7200, 9000 | 1000, 1200, 1500 |
| 5pcs | 6000, 9000, 12000 | 1000, 1200, 1500 |
| 6pcs | 12000 | 1000, 1200, 1500 |
| 7pcs | From 3600 to 6300 inclusive. at intervals of 3000 | 1000, 1200, 1500, 1800 |
| PG | 6000, 9000, 12000 | 1000, 1200, 1500 |
You will find more information in the article about types of floor slabs.
Support depth
It is important not to exceed the maximum support depth. Otherwise, the slab will act as a lever and, under heavy loads, the wall may rise slightly above the slab. It is not noticeable to the eye, but is critical for the structure. Under loads from installed furniture, equipment and erected internal interior partitions, cracks may appear in the walls due to the resulting stresses.
The length of support (the depth of insertion of slabs into the walls) should not exceed:
- for brick walls - 160 mm;
- when supporting floor slabs on aerated concrete blocks of class B3.5-B7.5 - 200 mm;
- when resting on a concrete reinforced belt - 120 mm.
The minimum support length is also standardized. It should not be less than:
- 80 mm - for brick walls;
- 100 mm - for walls made of cellular concrete blocks;
- 65 mm - when resting on dense concrete class B10 and higher.
Read more about supporting slabs on walls here.
Installing a floor made of reinforced concrete structures will necessarily require the use of a crane or manipulator with a large lifting capacity. The weight of a standard 6-meter slab reaches 2 tons. In addition, installation will require certain skills. Thus, leveling is carried out along the seams on the smooth side of the ceiling, after which the slabs are fastened with anchors, and the joints are filled with cement mortar. Mineral wool and polystyrene foam can be used as insulation.
Requirements for interfloor slabs
The first requirement proposed by regulatory documents: reliability and resistance to climatic, aggressive and chemical influences. Specifically, the following requirements are presented :
- resistance to permanent and temporary loads;
- rigidity;
- sound insulation from temporary and permanent noise;
- thermal insulation – applies to rooms with different temperatures, for example, residential floors and attics or basements.
Aerated concrete floor slabs must comply with fire safety. The regulatory document that regulates the entire list of requirements is called SP 339.1325800.2017 and talks about structures made of cellular concrete and the rules for their design.
Aerated concrete floor slabs - purpose
Aerated concrete panels used for the construction of ceilings solve the following problems:
- uniformly transfer current loads to load-bearing walls;
- increase the stability of the frame of the building under construction;
- connect the main walls into a common power circuit;
- perceive the weight of various structural elements;
- reduce the amount of heat loss by insulating the room;
- increase the fire safety of the facility.
In order to increase the strength characteristics and prevent destruction as a result of deformation, an armored concrete belt reinforced with steel reinforcement is constructed along the supporting contour.
Characteristics and dimensions
Main characteristics of aerated concrete floors:
- good sound insulation;
- low thermal conductivity, which allows you to retain heat indoors;
- relatively light weight;
- heat accumulation properties;
- fire safety;
- frost resistance;
- strength;
- efficiency;
- environmental friendliness.
In terms of size, most slabs have the same width, but differ in length and thickness . The data can be found in the table.
| Length, mm | Width, mm | Thickness, mm |
| 3580 | 625 | 150 |
| 2980 | 625 | 150 |
| 5980 | 625 | 250 |
| 5380 | 625 | 250 |
| 5980 | 625 | 300 |
| 5080 | 625 | 300 |
The resistance of floor slabs ranges from 300 to 600 kg per square meter.
Reviews
Yuri Sedykh, Tolyatti For my country house made of aerated concrete, I decided to make floors from wooden beams, but when I ordered the blocks, I learned about the possibility of using prefabricated structures made from the same material. And since my dacha is used all year round, the issue of thermal insulation was relevant. The two craftsmen who worked for me at the construction site completed the job in two days. Since that time, our family has had a new tradition - celebrating winter holidays at the dacha, and no one has frozen yet: the house is warm and dry.
Vadim Arkolotov, Kostroma The family built a country 2-storey cottage from aerated concrete. When developing the project, I was offered to use different types of floors for the house. The basement of the house is covered with a monolithic slab, and the ceiling between the floors and the attic is covered with wooden beams. Unlike the installation of a monolithic floor, when work had to be stopped for a month, this time the entire process, including the subfloor, took only a week. They were afraid of cracks in the blocks, but 7 years have already passed and no problems.
Vitaly Pogrebezhkin, Orel I decided to build a house for my family myself. I chose aerated concrete for this, but the main thing that scared me was that I couldn’t cope with installing the floors without the help of specialists. But having learned from my friend, who works as a manager in a construction company, about prefabricated monolithic floors, I decided that I would have just such and I was not mistaken. Having no special education, my brother and I completed the roofing of the first floor in a week. Besides the fact that working with this material is not at all difficult, I was pleased with the effect - it turned out quickly, beautifully and not very expensive.
What can be the foundation for a house made of aerated concrete: types and characteristics. In this article you can watch a video about how facing bricks are laid.
To correctly calculate the cost of work, you need to know what the consumption of bricks and mortar is per cubic meter of masonry.
Features of the DIY installation process
Depending on the type of aerated concrete slab, there are some nuances regarding its installation.
It is recommended to consider this issue in more detail. For example, it is known that aerated concrete lends itself well to cutting using a regular hacksaw . In the case of overlap, the situation will be the same: if you need to slightly remove the length of the overlap, a hacksaw will help.
Moreover, if there is reinforcing fiber in the slab, then working with such a tool will be difficult.
If standard prefabricated aerated concrete slabs are used, then the size of the supporting surface on the aerated concrete wall must be at least 15 cm, according to the rules. Prefabricated structures are those that have a smooth surface and a thickness of 20 cm . You can also use prefabricated ribbed floor slabs with a thickness of 30 cm.
The prefabricated slab is laid on the planned surface of the wall, while the slab itself should lie flat on a thin layer of cement mixture. To increase heat and sound insulation, mineral wool is placed between the mortar in the thickness of the slab.
A monolithic ceiling will not have joining seams, which means that it is more airtight than a prefabricated one. First, the formwork is poured, support posts are installed and the cracks are sealed. Then the reinforcement frame is tied together, a concrete solution is prepared and concrete is poured. The concrete is evenly distributed and compacted using a vibrating machine. In this case, you can use sheet metal to make the surface of the future ceiling for the floor even.
The prefabricated monolithic version is characterized by ease of implementation and increased strength . First, standard slabs are laid, then they are reinforced. There is another way: they lay aerated concrete blocks and then reinforce them with a frame and concrete. The result is a durable structure, but it is not without its drawbacks: caution and adherence to design calculations are very important here.
Advantages and disadvantages of this type of overlap
Pros:
- The load-bearing function is many times higher in quality than when using beams.
- Freedom in building planning, both in terms of aspect ratio and building shape.
- The durable type of flooring is well suited to the specifics of aerated concrete.
Of the minuses:
- Both the work itself and the drying process take a lot of time.
- You need special equipment and technical equipment.
- An accurate load calculation is required to determine the parameters of a monolithic slab.
- The cost of the project will be significantly higher than using wood.
Nuances:
- To strengthen the upper part of the walls, in order to compensate for the load from the slab, a reinforcing belt is laid out, a continuous structure along the entire contour of the building.
- To check the concrete for drying, you need to put a piece of roofing felt on top and check it after a few hours. If the material from the inner part is moistened and has condensation, then the monolith is not ready yet, but if it is dry, then the hardening is complete and successful.
Having familiarized yourself with all the nuances of constructing an interfloor monolithic slab for an aerated concrete house, you can choose to take a balanced approach to the choice of roofing method, weighing the pros and cons, estimating your capabilities in terms of time and budget.
Defects, causes and their elimination
During the work process, defects can be detected in the aerated concrete floor slab. Here are some of them:
- cracks;
- large voids;
- microcracks;
- chips on the corners of the slab.
The causes of such defects are additives that are added in abnormal quantities during the manufacture of the slab.
This is also concrete shrinkage, reasons related to reinforcement, reasons related to transportation. Cracks can appear due to cutting the slab , as well as due to incorrect selection of raw materials.
Another reason is a violation of the flooring production technology.
If such defects are discovered during an inspection of the ceiling, it is necessary to assess their extent. If there are microcracks that have not taken root deep into the slab, they can be covered with a special glue-based solution. If there are voids in the slab, then repairs are made in a similar way, but with a larger addition of a binder component.
Important ! If large defects are found on the slab that cannot be repaired, it is necessary to refuse to use such building material in order to avoid an emergency in the future.
Wooden floors
This is the most inexpensive and therefore very popular method of interfloor slabs among private developers. It is made of wooden beams with a height of 150 mm.
The undoubted advantage of this method is its environmental friendliness and low cost - a wooden floor will cost the owner 1.5-2 times less than a concrete one. A significant advantage is that wood is a fairly light material, hence the reduced load on the foundation and ease of installation - you can do without a crane! However, the soundproofing and load-bearing capabilities of wood are small, however, they are quite sufficient for a residential building.
When constructing a wooden floor, you should remember that the length of the support must be no less than the height of the beams themselves.
The U-shaped aerated concrete blocks on which the beams rest should be filled with concrete mortar, to which special reinforcement is added - two metal rods with a diameter of 8 mm, connected to each other by transverse rods of a slightly smaller diameter (6 mm), located every 150 mm. The beams are fixed to anchors embedded in U-shaped blocks, located at a distance of 2000 - 2500 mm from each other.
In external wall blocks, beams are located in special nests, which can be closed or open. In a closed nest there remains a gap of about 30 mm between its walls and the beam.
The main disadvantage of wood as a building material is its low fire resistance and tendency to rot and, as a result, low durability. Therefore, when constructing a wooden floor in a house from a fire-resistant and durable aerated concrete block, the closest attention should be paid to the issue of protecting wooden beams. Among these measures we note the following:
- Before installation, wooden beams must be well dried and thoroughly treated with an antiseptic and fire retardant solution;
- The ends of the beams are cut at an angle of about 75 degrees and treated with special antiseptics to a length of at least 750 mm;
- The end of the beam, which is placed in a block of aerated concrete masonry, is carefully wrapped with roofing felt or other waterproofing material so that the entire surface of the beam located in the nest is completely insulated;
- The nests are insulated with mineral wool or expanded polystyrene. The gaps between the joints are filled with mortar or polyurethane sealant to a depth of 100 mm. This ensures the tightness of the structure and also prevents rotting of the beam;
- To prevent the wood from absorbing moisture from the masonry, their contact should be prevented by making a base of reinforced concrete on the last row of the wall. There must be a distance of at least 30 mm between the crossbar and the masonry.
Pros and cons of use in buildings
The main advantage of such slabs is that they have no errors in size , and also provide a perfectly flat surface, if we talk about prefabricated structures, since the flatness of the plane in monolithic slabs depends on the quality of the fill. A few more advantages:
- small amount of time spent on installation;
- lightness of the material, which does not put a serious load on the walls;
- if monolithic structures are used, then the use of lifting equipment is not necessary;
- the material has good strength, fire resistance, noise and heat insulation, as well as moisture resistance.
Aerated concrete floor slabs have received good reviews when arranging balcony bases. But there are also several disadvantages of these products. For example, not everyone who wants to use such material will like the price category, and the cost of ordering equipment for lifting prefabricated slabs is also affordable. Another drawback is high vapor permeability, so you will have to install a protective layer.
Flaws
Aerated concrete floors require waterproofing.
The disadvantage of aerated concrete is its price category; not everyone can afford it. But before calculating the cost of the material, you need to remember its main advantages, which allow you to save on installation and finishing work.- The ceiling has high vapor permeability and requires the installation of a waterproofing layer.
Return to contents
Normalized support depth values
The parameters (depth) of slabs entering walls made of “lightweight concrete” (gas silicate, aerated concrete, foam concrete, etc.) depend on:
- thickness of the wall material of the load-bearing structure;
- for what purpose is the building being built (housing, production, administrative premises);
- span sizes;
- weight, size of floors;
- type and magnitude of load (static or dynamic, point or distributed);
- construction area (seismicity).
These factors are taken into account in calculations made for the reliability of buildings. Current regulations determine the depth of support of slabs on blocks according to:
- Ends – 25 cm.
- Contour, at least 4 cm.
- On both sides (span up to 4.2 m - at least 5 cm, over 4.2 m - 7 cm).
The final dimensions are determined during the design of the building by engineering calculations. When the permissible dimensions are reduced, the edge of the masonry is destroyed. And if it is exceeded - pinching (weight load from a higher wall). The result is cracking and destruction of the walls.
Materials, tools and special equipment for laying slabs
Installation of floor slabs on aerated concrete blocks is the most labor-intensive stage of building a house made of aerated concrete. If the PP between the ground level and the first floor can be installed by several people, then to supply products to the level of the second floor, the use of special lifting equipment will be required, because even the smallest tiles weigh from 350 kg. To reduce the cost of renting special equipment, you need to prepare the construction site:
- purchase metal anchors, insulation, waterproofing and components for cement-sand mortar;
- clear a parking area for lifting equipment;
- Unload the slabs so that it is convenient to carry out slinging.
If cutting of products is required, it is better to do it on the ground, and not after lifting the slab.
