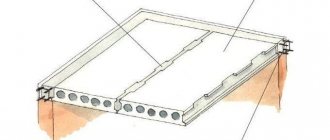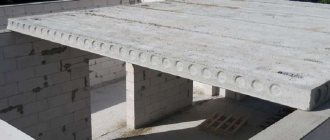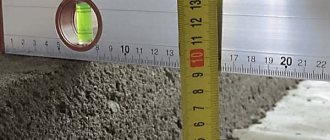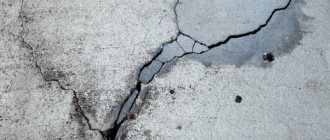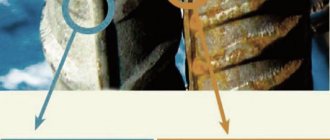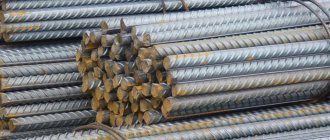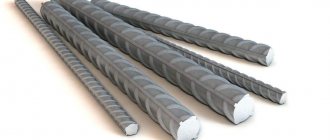The protective layer of concrete for reinforcement is the distance from the edge of the steel frame to the surface of the reinforced concrete element. The minimum value of this parameter is included in building regulations, since it is required to guarantee the protection of the metal and will ensure the proper functioning of the reinforced concrete structure.
Protective layer of reinforcement
The most universal and popular type of foundation is considered to be a strip foundation; it is the type that private developers most often turn to. For more complex cases, an expensive but also the most durable slab foundation is used. They are structurally different, but in terms of materials they are identical. Their reliability is ensured by a rational combination of a reinforcing frame and monolithic concrete.
As we know, the main task of reinforcement is to compensate for the lack of concrete in plasticity, i.e. increasing tensile and fracture capacity. But it comes as a surprise to many that the reinforcing bars that provide structural rigidity themselves need protection.
Perhaps you have noticed that with correctly installed frames, the reinforcement never comes into contact with the walls of the formwork. Between the edge of the structure and the metal elements directly there is a layer, which in the construction literature is called a “ protective layer of concrete ”.
Reinforcement tasks
The most popular type of foundation in low-rise private construction is considered to be strip foundation in various designs.
Regardless of the depth of laying, monolithic tape is usually reinforced. This means that a frame made of steel reinforcement is installed in the formwork. Its task: to compensate for the insufficient plasticity of concrete.
Reinforcing bars in the foundation increase its ability to resist tension and fracture. Steel rods will perform their functions in the belt for as long as possible if they themselves are protected.
Corrosion and its consequences
The reinforcement used in the construction of foundations must comply with GOST standards, which take into account the risk of metal damage by corrosion. But external exposure to chemical compounds is often unpredictable, and the risk of corrosion remains high.
As a result of aggressive influences, pockets of metal damage may form, which will then lead to the formation of voids in the concrete and gradual destruction of the structure.
Anti-corrosion treatment options
Despite the availability of a number of methods for anti-corrosion treatment of metals, they are unacceptable for foundation reinforcement. For example, the hot-dip galvanizing method is not used because the protective coating is easily damaged during the installation of rods in the foundation, after which it cannot perform its functional tasks.
In addition, any method of protecting reinforcement using coating technologies is always expensive and significantly increases the cost of the foundation.
Why is a protective layer of concrete needed?
Steel in fittings, despite compliance with GOST standards, is still susceptible to external chemical compounds, i.e. there is a fairly high risk of corrosion.
Foci of corrosion lead to the formation of internal voids, which means the process of violating the integrity and homogeneity of the structure begins. This, in turn, reduces the performance characteristics of the base, deformations begin, cracks appear and ultimately destruction occurs.
In order to prevent erosion of steel, it is subjected to anti-corrosion treatment (galvanization). The essence of the process is that the outer layer of the product is covered with a thin film of just a few microns, which prevents the metal from oxidizing. But this method also does not provide a 100% guarantee that the steel will retain its original qualities, since any careless transportation can lead to damage to the protective layer and, accordingly, to the occurrence of corrosion. It is worth noting that the procedure itself costs quite a lot of money and leads to a significant increase in the cost of the material.
Therefore, the main task when constructing a foundation is to isolate the reinforcement cage from possible contact with moisture. A protective layer of concrete acts as a barrier, protecting the structure from possible chemical irritants.
Destruction: causes and influencing factors
The structure may collapse faster due to sudden temperature changes.
An incorrectly calculated concrete protective layer significantly reduces the operational life of the structure and the technical characteristics of the material used. During the operation of concrete and reinforced concrete products, there are many negative factors that contribute to destruction:
- Chemical. Due to the negative effects of various chemicals.
- Physical. These include temperature changes, periods of freezing and thawing, and precipitation.
- Mechanical. Force load such as shock, abrasion, vibration.
Main functions
The main tasks performed by the protective layer of concrete for reinforcement include:
- Ensuring the necessary positioning of the reinforcement structure.
- Protection of metal from chemical compounds, moisture and other external influences.
- Uniform distribution of load on the mass of concrete and reinforcement frame.
- Providing a solid foundation for the installation of hydro/thermal protection and/or basement finishing.
- Increased fire resistance of the structure.
It is the protective layer of concrete that is a barrier to any external factors that can damage the structure.
Errors
The most common mistakes and defects:
- The reinforcement frame rests directly on the bedding; there are no backings.
- Supports or substrates are made from scraps of wood or other moisture-permeable materials.
- The concrete in the formwork is poorly compacted, heterogeneous, there are cavities and air bubbles, which does not allow the reinforcement to be protected from moisture.
Thickness of the protective layer of concrete
There are several main factors that determine the size of the protective layer of foundation concrete:
- The nature and magnitude of the load on the foundation. Direct relationship between the magnitude of the load and the thickness of the protective layer.
- Features of reinforcing rod. Likewise, the thickness directly depends on the cross-sectional size of the rod; the larger the rod, the larger the layer that needs to be provided.
- Operating conditions for reinforcing bars. Features of the environment where the construction of the foundation takes place (temperature, humidity, soil).
The thickness of the protective layer of concrete for foundation reinforcement should not be determined “by eye”. There are strict standards, in particular, SP 63.13330.2012 (SNiP 52-01-2003) “Concrete and reinforced concrete structures”, SP 50-101-2004 “Design and installation of foundations and foundations of buildings and structures”, SP 52-101-2003 “Concrete and reinforced concrete structures without prestressing reinforcement” define in sufficient detail the values of the minimum and maximum protection thickness for reinforcement, possible deviations and other parameters.
The protective layer of reinforcement in concrete is determined by SNiP and SP, so it is necessary to strictly follow these requirements.
Reinforced concrete reconstruction
Restoring the protective layer of concrete happens:
- Partial. Sealing cracks and chips.
- Complete. Repair of the upper tiers of the structure.
Partial repair of defects is a simple process; the situation is much more complicated with the replacement of a destroyed old layer. Instructions:
The special apparatus IPA-MG 4 will help determine the real thickness of a given formation and determine the scope of future work.
- The thickness of the layer is determined. The IPA-MG4 concrete protective layer meter is used. Allows you to determine the parameters of the safety layer.
- Next, the unsuitable concrete covering is dismantled down to the metal frame itself.
- Metal elements are cleaned of rust and debris and treated with anti-corrosion agents.
- The final stage is the application of a fresh cement mixture.
The solution is laid in layers using the air-compressed method. The thickness of the composition is not less than 3 cm. Often, a fresh mixture is applied to the old surfaces of the concrete protective layer. Such manipulations are carried out only when the surface cannot be properly repaired due to severe damage. Manual installation of structures is carried out with a unit equipped with a diamond attachment. If the concrete product is in poor condition, additional fixings such as stars, chairs, triangles, wheels, posts and cones are used.
Minimum and maximum parameters of the protective layer
When calculating the thickness of the protective layer of concrete for reinforcement, one should be guided by the above codes of rules (SNiPs) and other regulatory documents developed on their basis.
Thus, according to SP 63.13330.2012 “Concrete and reinforced concrete structures”, the minimum protective layer of concrete for reinforcement is 10 mm, but not less than the diameter of the rod.
SP 50-101-2004 provides more specific information.
Longitudinal reinforcement:
- 30 mm – thickness of the protective layer for strip foundations and prefabricated types;
- 35 mm – for monolithic foundations with additional concrete preparation;
- 70 mm – protective layer of concrete for reinforcement in the foundation without preparation.
Transverse reinforcement:
- 10 mm – walls and slabs less than 100 mm thick.
- 15 mm – concrete structures with a cross-section of less than 250 mm and a wall more than 100 mm.
- 20 mm – concrete structures with a cross-section of less than 250 mm.
The following regulation SP 52-101-2003 indicates even more specific situations:
- 20 mm – reinforced concrete structures located in enclosed spaces (normal/low humidity levels);
- 25 mm – structures located in enclosed spaces (high humidity levels);
- 30 mm – structures located in open space;
- 40 mm – structures located in the ground.
The next interesting document, which, however, is not normative, is a reference manual edited by A.B. Golyshev “Design of reinforced concrete structures”. Many professional builders claim that the most valuable practical calculations are presented here. The book makes the following statements:
- 30 mm – thickness of the protective layer for prefabricated and beam foundations;
- 35 mm – monolithic foundations on concrete preparation or on rocky soil;
- 70 mm – monolithic foundations without preliminary preparation.
This manual also regulates the protective layer of reinforcement on the end sides of transverse and longitudinal rods that run along the entire length/width of the structure:
- 10 mm – prefabricated elements up to 9 m long;
- 15 mm – monolithic elements up to 6 m long with reinforcement diameter up to 40 mm;
- 20 mm – monolithic elements with a length of 6 m with any reinforcement diameter.
It is worth noting that the maximum protective layer of concrete for reinforcement is not regulated in any document.
For your convenience, below we have collected all the numbers in a single table.
We reinforce the foundation correctly. Circuits and technologies
Good day, dear readers!
From the title of the article you already understand what we will talk about. Yes, it is the correct reinforcement of the foundation that will subsequently play a major role in the stability of your entire bathhouse. Of course, compliance with all other technologies is also important, but still.
Foundation reinforcement, first of all, affects the bearing capacity of the foundation itself, and therefore the service life of the building as a whole. So do everything right at the very beginning, so as not to bite your elbows later. Let's take a quick look at this sensitive point...
Strip foundation reinforcement technology
The structure of concrete is such that it perfectly withstands compressive loads. There is probably no other alternative to this. But there are loads that act to break. Concrete practically cannot cope with this moment. To prevent this from happening and to prevent your foundation from breaking, this is why reinforcement is done.
Reinforcing the foundation with your own hands is not difficult, you just need to take into account some nuances and avoid mistakes. Firstly, it is not recommended to weld reinforcement together, due to the fact that when heated, it loses its mechanical properties. Exceptions are “C” brand fittings, for example A-500C. You can safely cook this one using electric welding. In all other cases, use a soft tying wire.
Second, try to understand how the foundation works. This is already physics, a school course. I'll try to explain it as clearly as possible. Imagine a small block of plasticine on the table. Place a pencil under it in the middle. What will you see? The plasticine block will bend and look like a small slide. What's going on here? It's simple: the upper part of the block experiences tension, and the lower part experiences compression.
Next point: now place two pencils under the ends of the block. The plasticine will bend and look like a pit. The same thing happens here, only in reverse. The upper part of the block experiences compression, and the lower part experiences tension. The strip foundation experiences similar loads. And so that it doesn’t happen like with plasticine, we need to make the correct reinforcement of the foundation.
Concrete base reinforcement scheme
Let's go back to our plasticine. To avoid bending (specifically stretching), you need to insert horizontal rods into it from above and below. This is exactly what they do when reinforcing the foundation. A frame, the skeleton of a concrete foundation, is made. Two reinforcements are laid horizontally along the entire perimeter at the bottom and two at the top. They are connected to each other by vertical inserts using knitting wire. The result is a kind of mesh box, which prevents tensile loads, both above and below the foundation.
Steel frame Incorrect corner reinforcement
What is the conclusion here? All reinforcement that is used to reinforce the foundation works only in the horizontal direction. The vertical one is needed for connection with each other, although not only. The entire reinforced box must be located inside the concrete. The distance from the reinforcement to the edge of the concrete must be at least 5 cm. If it is less, the edges of the foundation may crumble. This will not have a good effect on the durability of the foundation as a whole.
It is recommended to place the lower horizontal reinforcement bars at a distance of 5-10 cm from the ground. To do this, you can place pieces of brick under this reinforcement. Don't forget to make a good cushion under the foundation using gravel and sand.
For better concrete quality, I recommend using a vibrating machine; if you don’t have one, just “pierce” it well and compact the solution. It is best to line the formwork inside with roofing felt. This will prevent the tree from absorbing water from the solution, which it needs for a stable chemical reaction. It will be better for the concrete if you spray it with water for several days.
Correct corner reinforcement
The meaning of correct reinforcement of the corners of a strip foundation comes down to the following. Your task is to ensure a rigid connection between all planes of the foundation. To do this, it is necessary to tie all the reinforcement into a single frame. And connect the inner side of the frame with the outer side perpendicular to the plane. The figure shows an obtuse angle of the foundation, but any other angle is performed according to the same pattern.
Correct reinforcement of the foundation corner Incorrect reinforcement of the foundation corner
To properly reinforce the corners, you will have to bend the reinforcement, otherwise breaks in the frame cannot be avoided. The bent pieces must be connected in straight sections with tying wire. Reinforcing the foundation with fiberglass reinforcement will not work in this case (specifically in the corners). But feel free to use it on all straight sections. She has only one plus.
In conclusion, this is the conclusion: proper reinforcement of the foundation is simply necessary for the entire construction. The better you do this, the longer your bathhouse or house will last.
Wisdom Quote: Stupidity is a fault and there is no cure for it.
postroibanu.ru
Protective layer of concrete for reinforcement - Table according to SNiP
| Application of reinforced frame | Minimum thickness, mm |
| Longitudinal working reinforcement of strip and prefabricated foundations | 30 |
| Longitudinal working reinforcement of slab foundations erected with concrete preparation | 35 |
| Longitudinal working reinforcement of slab foundations erected without concrete preparation | 70 |
| Structures operated in closed, dry rooms | 20 |
| Structures operating in closed wet areas | 25 |
| Structures operating outdoors | 30 |
| Structures operating in the ground | 40 |
| Transverse reinforcement for walls and slabs less than 100 mm thick | 10 |
| Transverse reinforcement of concrete structures with a cross-section of less than 250 mm and walls more than 100 mm | 15 |
| Transverse reinforcement of concrete structures with a cross-section of more than 250 mm | 20 |
Permissible deviations of the protective layer of concrete
The tolerance for the protective layer of concrete is determined by SNiP 3.03.01-87 “Load-bearing and enclosing structures”. All possible deviations from the specified parameters are indicated here. Before calculating the protective layer of concrete for reinforcement, it is recommended to carefully study this set of rules. We will only pay attention to the most important table.
| Design Features | Permissible deviation |
| The thickness of the protective layer of concrete is less than 15 mm and the linear dimension of the cross-section of the structure: | |
| < 100 mm | +4 mm |
| 101-200 mm | +5 mm |
| The thickness of the protective layer of concrete is less than 16-20 mm and the linear size of the cross-section of the structure: | |
| < 100 mm | + 4 mm; -3 mm |
| 101-200 mm | + 8 mm; -3 mm |
| 201-300 mm | + 10 mm; -3 mm |
| > 300 mm | + 15 mm; -3 mm |
| The thickness of the protective layer of concrete is more than 20 mm and the linear dimension of the cross-section of the structure: | |
| < 100 mm | + 4 mm; -5 mm |
| 101-200 mm | + 8 mm; -5 mm |
| > 300 mm | + 15 mm; -5 mm |
A protective layer of reinforcement in concrete according to SNiP allows you to protect your foundation from premature destruction and will increase the service life of the entire building.
Reinforcement frame installation technology
The strength and high load-bearing characteristics of reinforced concrete products primarily depend on the professional installation of the reinforcement frame. It must be carried out taking into account the type of soil on the site and the total weight load of the building. A flat reinforcement cage is quite easy to make. Usually two methods are used: knitting with wire up to 1 mm and welding.
The process of knitting and welding of the reinforcing belt:
- They draw up a diagram of the future frame, calculate the number and dimensions of steel reinforcement, the distance between them, and the dimensions of the structure.
- Perform cutting of rods.
- Steel rods are laid parallel to each other on any available area.
- The next row of reinforcement is laid on top at equal intervals.
- The intersecting rods are thoroughly fixed and welded or knitted with wire.
- The individual sections are assembled into a solid form of the required volume.
Additional Information! Before laying concrete, the reinforcement must be cut and bent, heating the rods at high temperatures.
How to ensure compliance with regulations?
The thickness of the concrete protective layer is determined at the foundation design stage. Following the requirements and recommendations of the mentioned regulatory documents, the optimal size of the layer between the end of the reinforcing rod and the base wall is determined and then recorded in the plan.
The practical side of the issue, to a greater extent, lies in the conscientious implementation of the standard regulations. The lower tier of the reinforcing mesh should be raised above the level of the bottom of the pit by a standard amount, and not rest against the bedding. It is necessary to use supports made of polymer materials, stone, brick or concrete, but not from wood or other short-lived and moisture-permeable materials. The solution must be evenly distributed over the entire area of the formwork; any inhomogeneities and gaps in the concrete mass must be avoided.
Compliance with these simple rules will allow you to create a strong and durable foundation that will be a reliable support for the higher structure. And this, in turn, is a guarantee of safety for you, your family and loved ones.
If you want to calculate concrete for a foundation , we suggest using our comprehensive design calculators to determine the amount of materials.
Clarifying recommendations:
- The size of the protective layer of concrete for reinforcement should be considered not less than the diameter of the reinforcement and at the same time not less than 10 mm.
- For a structural reinforcing bar, the thickness of the protective layer can be reduced by 5 mm relative to that required for working reinforcement.
- For prefabricated floor/cover slabs and beams for working reinforcement, the thickness of the protective layer is reduced by 5 mm.
- Inside 1-layer foundations made of cellular concrete, the size of the protective layer of concrete for any reinforcement is allowed 25 mm or more.
- Inside 1-layer concrete foundations made of lightweight porous concrete B7.5 class and below, the protective layer of concrete should have a thickness of 20 mm or more, and for external walls - 25 mm or more.
- The thickness of the protective layer at the ends of stressed elements in the area of stress transmission must be no less than 3d or 40 mm for reinforcing bars, no less than 20 mm for reinforcement ropes.
- The protective layer of the SP reinforcement of the end part of the support for prestressed reinforcement bars should be taken equal to the cross-section for prestressed rods in the span with the transfer of support stresses in the presence of a steel support.
- When placing stressed reinforcement bars in grooves/outside, the thickness of the protective concrete layer formed by gunite or other method must be 20 mm or more.
Important! The thickness of the protective layer of the reinforcement is checked using measuring devices with installed magnetic sensors.
