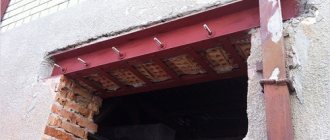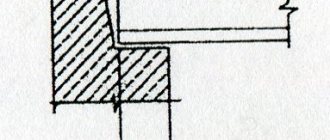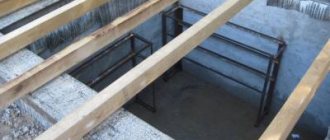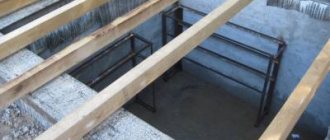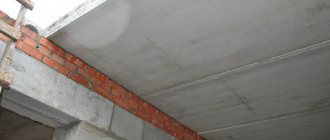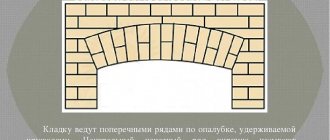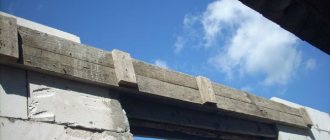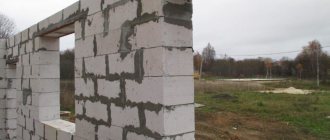All buildings have windows and doors.
The construction of openings for them is associated with some features, which involve the use of special structures - lintels. Brick walls containing lintels evenly distribute the load on load-bearing surfaces, support the weight of higher floors (up to 2 tons) and prevent the building from collapsing.
Read more about the need to use jumpers in a brick wall, installation rules, regulations and other nuances in this article.
What it is?
Experts call a lintel a structural element involved in covering openings , which carries the bulk of the masonry and distributes the loads of materials (bricks, cement mortar, ceiling).
The lintels are in the form of reinforced concrete structures (RC), belonging to the factory series of type 1.038.1-1 or 1.225-2.
Instead, you can independently make monolithic reinforced lintels that correspond to the dimensions of the opening and the distributed load.
The difference between factory-made and self-made is that a finished product can cost more than a home-made one and has a quality mark. Regardless of the manufacturing method, it is customary to distinguish between the following types of jumpers:
Bearers. They have a beam type, with reinforcement, which is used to support floor slabs.- Non-load-bearing. Needed to distribute the load of the masonry.
- Runs. Available in very large sizes. Used for grandiose buildings.
- Pencils. Thin structures for doorways, with a partition thickness of 120 mm.
- Rigel. Made with a shelf, which is needed to support the structure located above.
The most common are the first two types of structures (load-bearing and non-load-bearing), carried out using technology, in accordance with established regulatory rules. For example, they are divided into block (PB) and slab (PP). Lintels help keep the laid bricks from moving and the wall from collapsing.
Key Features
Block jumpers
Formwork assembly diagram
Today, experts recommend giving preference to concrete lintels, finished factory products or products made on the construction site. They are more durable and reliable, take less time to install and are designed for higher loads. The production of concrete lintels can be done directly at the construction site in two ways:
GOST 17625-83 Reinforced concrete structures and products. Radiation method for determining the thickness of the protective layer of concrete, the size and location of reinforcement
The following terms with corresponding definitions are used in this standard:
This standard uses normative references to the following interstate standards:
SNiP and GOST standards
To regulate the rules for the manufacture, use and installation of jumpers, the following basic regulatory documentation is used, containing the entire list of necessary technical conditions:
- GOST R 57346-2016 Lintels for masonry.
- GOST 948-2016 Reinforced concrete lintels for brick buildings.
- SP 70.13330.2012 and SNiP 3.03.01-87 Load-bearing and enclosing structures.
- GOST 948-84 Reinforced concrete lintels for brick buildings.
- GOST 530-2007 “Ceramic brick and ceramic stone.”
- SNiP 12-04-2002 (section 9).
- SNiP 12-03-2001 Labor safety in construction.
- SNiP 3.03.01-1987 Load-bearing and enclosing structures.
In addition to the above, when constructing internal and external brick walls, the following rules are observed:
- OKS - all-Russian classifier of construction standards;
- KGS – classifier of state standards (Zh, Zh3, Zh33).
In accordance with the listed rules of technical documentation, it is necessary to carry out brickwork manually, without niches and cavities, and the elements should be placed in compliance with mandatory ligation, and the use of reinforced parts in places of increased load and openings.
The selection of the jumper should be carried out according to the width of the recess, the calculated load mass, in accordance with the digital designation on the product, if it is a factory type, as well as
the desired series, which includes:
- 038.1-1. “Ball lintels for residential and public buildings”;
- 038.1-1. “Reinforced concrete lintels. Issue 4";
- 038.1-1 “Reinforced concrete lintels for buildings with brick walls. Vol. 3.5-13".
SNiP II-22-81 “Stone and reinforced masonry structures” is also used when constructing lintels. These rules especially draw attention to the fact that reinforced concrete lintels must be arranged so that they take into account the load from the floors and freshly laid masonry (clause 6.47), which will be equal to 1/3 of the span in summer, and the whole span in winter work.
All rules must be strictly observed during the construction of brick buildings. Their implementation is monitored by specialists from the regional urban planning department.
Support indicator, characteristics
The concept of support represents methods of embedding . The support of lintels for brick walls is normally 25 cm in depth (should not be less). At the same time, above the door opening, its ends should touch the wall, at least 20 cm.
In this case, the supporting part will be reduced for a self-supporting wall to within 12 cm. The presented indicators are taken as the maximum and minimum depth of support.
Accounting for the support indicator must comply with the technical requirements of SNiP . The choice of the required jumper in depth is determined using the designation in the tables (example, 2PB18-8), indicating the overall dimensions:
- jumper-bar (PB - type of part);
- 2 – cross-sectional size 120 x 140 (mm) and strength class;
- 18 – product length (1810 – code), with two sides and maximum width – 1611 mm;
- 8 – permissible load (kg/m).
The designations of cross-sectional jumpers are as follows:
- 1 PB – 120 x 65 (mm);
- 2 PB - 120 x 140 (mm);
- 3 PB - 120 x 220 (mm);
- 4 PB - 120 x 290 (mm);
- 5 PB - 250 x 220 (mm).
Before installing jumpers, determining the depth of support is an important part of preparing for the work process. To do this, look at the indicators of the SNiP table and make a schematic template. According to the scheme, formwork is performed, and then the composition is poured on top of the laid structure.
Examples of overall dimensions can be found in the table:
The installation of lintels, in order to securely hold them, requires the laying of reinforcement at the contact of the reinforced concrete product and the brick wall.
Insulation
In addition to reliability, which is undoubtedly important primarily when covering with jumpers, you also need to think about the comfort that they can disrupt. Now we are talking about a possible “cold bridge” that can occur due to insufficient or improper insulation of external walls, door or window openings.
Insulation and installation of reinforced concrete lintels inside the wall
When insulating reinforced concrete lintels for windows or any other opening, you must remember that a high-quality result can only be achieved if the layer of thermal insulation material is at least 10 cm. This is necessary so that the heat transfer coefficient of the wall and lintels coincides. It is recommended to use mineral wool or polystyrene foam as a thermal insulation material.
size table
| Name | Volume, cubic meters | Weight, kg | Dimensions mm |
| Reinforced concrete lintels | |||
| 1PB-10-1p | — | — | — |
| 1PB-13-1p | — | — | — |
| 1PB-16-1p | 0,012 | 30 | 1550x120x65 |
| 1PP-12-3 | — | — | — |
| 2PB 16-3 p | — | — | — |
| 2PB-10-1p | 0.017 | 43 | 1030x120x140 |
| 2PB-13-1p | 0.022 | 54 | 1290x120x140 |
| 2PB-16-2p | 0.026 | 65 | 1550x120x140 |
| 2PB-17-2p | 0.028 | 71 | 1680x120x140 |
| 2PB-19-3p | 0.033 | 81 | 1940x120x140 |
| 2PB-22-3p | 0.037 | 92 | 2200x120x140 |
| 2PB-25-3p | 0.041 | 103 | 2460x120x140 |
| 2PB-26-4p | 0.044 | 109 | 2590x120x140 |
| 2PB-27-4p | 0.045 | 110 | 2690x120x140 |
| 2PB-29-4p | 0.048 | 120 | 2850x120x140 |
| 2PB-30-4p | 0.05 | 125 | 2980x120x140 |
| 2PB-34-4p | 0.11 | 125 | 2980x120x140 |
| 2PG-39-31 | 0,317 | 792 | 3890x250x440 |
| 2PG-44-31 | 0,359 | 897 | 4410x250x440 |
| 2PG-48-31 | 0,391 | 977 | 4800x250x440 |
| 2PG-50-31 | 0,693 | 1733 | 5000x380x440 |
| 2PP 14-4 | 0,076 | 190 | 1420x380x140 |
| 2PP 17-5 | 0,089 | 223 | 1680x380x140 |
| 2PP 18-5 | 0,096 | 241 | 1810x380x140 |
| 2PP 21-6 | 0.11 | 280 | 2070x380x140 |
| 2PP 23-7 | 0,124 | 310 | 2330x380x140 |
| 2PP 25-8 | 0,131 | 2460x380x140 | |
| 3PB-13-37p | 0,034 | 85 | 1290x120x220 |
| 3PB-16-37p | 0,041 | 102 | 1550x120x220 |
| 3PB-18-37p | 0,048 | 119 | 1810x120x220 |
| 3PB-18-8p | 0,048 | 119 | 1810x120x220 |
| 3PB-21-8p | 0,055 | 137 | 2070x120x220 |
| 3PB-25-8p | 0,065 | 162 | 2460x120x220 |
| 3PB-27-8p | 0,072 | 180 | 2720x120x220 |
| 3PB-30-8p | 0,079 | 197 | 2980x120x220 |
| 3PB-34-4p | 0,089 | 222 | 3370x120x220 |
| 3PB-36-4p | 0,096 | 240 | 3630x120x220 |
| 3PB-39-8p | 0,103 | 257 | 3890x120x220 |
| 3PP-14-71 | 0,117 | 293 | 1400x380x220 |
| 3PP-16-71 | 0,13 | ||
| 3PP-18-71 | 0,151 | 378 | 1810x380x220 |
| 3PP-21-71 | 0,173 | 433 | 2070x380x220 |
| 3PP-27-71 | 0,227 | 568 | 2720x380x220 |
| ZPP -30-10 | 0.249 | ||
| 4PB-30-4p | 0,104 | 259 | 2980x120x290 |
| 4PB-44-8p | 0,154 | 384 | 4410x120x290 |
| 4PB-48-8p | 0,167 | 418 | 4800x120x290 |
| 4PB-60-8p | |||
| 4PG-30-40 | 0,301 | 753 | 2980x380x290 |
| 4PP-12-4 | 0,038 | 95 | 1160x510x65 |
| 5PB-18-27p | 0,1 | 250 | 1810x250x220 |
| 5PB-21-27p | 0,114 | 285 | 2070x250x220 |
| 5PB-25-27p | 0,135 | 338 | 2460x250x220 |
| 5PB-25-37p | 0,135 | 338 | 2460x250x220 |
| 5PB-27-27p | 0,15 | 375 | 2720x250x220 |
| 5PB-27-37p | 0,15 | 375 | 2720x250x220 |
| 5PB-30-27p | 0,164 | 410 | 2980x250x220 |
| 5PB-30-37p | 0,164 | 410 | 2980x250x220 |
| 5PB-31-27p | 0,171 | 428 | 3130x250x220 |
| 5PB-32-20p | 0,176 | 440 | 3200x250x220 |
| 5PB-34-20p | 0,185 | 469 | 3370x250x220 |
| 5PB-36-20p | 0,2 | 500 | 3630x250x220 |
| 5PP-17-6 | 0,12 | 300 | 1650x510x140 |
| 5PP-23-10 | 0,166 | 416 | 2330x510x140 |
| 6PB 35-37p | 0,254 | 630 | 3500x250x290 |
| 6PG-60-31 | 0,826 | 2065 | 5960x380x440 |
| 6PP 30-13 | |||
| 7PP-12-3 | |||
| 8PB-10-1p | |||
| 8PB-13-1p | 0,014 | 35 | 1290x120x90 |
| 8PB-16-1p | 0,017 | 42 | 1550x120x90 |
| 8PB-17-2p | 0,018 | 45 | |
| 8PB-19-3p | 0,021 | 52 | 1940x120x90 |
| 8PP-18-71 | 0,131 | 327 | 1810x380x190 |
| 8PP-21-71p | 0,149 | 374 | 2070x380x190 |
| 8PP-23-7 | 0,168 | 421 | 2330x380x190 |
| 8PP-27-71p | 0,196 | 491 | 2720x380x190 |
| 9PB-13-37p | 0,029 | 74 | 1290x120x190 |
| 9PB-16-37p | 0,035 | 88 | 1550x120x190 |
| 9PB-18-37p | 0,041 | 103 | 1810x120x190 |
| 9PB-18-8p | 0,041 | 103 | 1810x120x190 |
| 9PB-21-8p | 0,047 | 118 | 2070x120x190 |
| 9PB-22-3p | 0,05 | 125 | 2200x120x190 |
| 9PB-25-3p | 0,056 | 140 | 2460x120x190 |
| 9PB-25-8p | |||
| 9PB-26-4p | 0,059 | 148 | 2590x120x190 |
| 9PB-27-8p | 0,062 | 155 | 2720x120x190 |
| 9PB-29-4p | 0,065 | 162 | 2850x120x190 |
| 9PB-30-4p | 0,068 | 170 | 2980x120x190 |
| 9PP-17-6 | 0,077 | 193 | 1680x510x90 |
| 10PB 21-27p | |||
| 10PB-25-37p | 0.117 | 292 | 2460x250x190 |
| 10PB-27-37p | 0.129 | 323 | 2720x250x190 |
Types of products
The lintels used for arranging brick walls are different:
- reinforced concrete,
- metal (made from channel and corners),
- brick,
- wooden,
- cellular prefabricated,
- reinforced brick.
Reinforced concrete
Reinforced concrete products are prefabricated and monolithic. Prefabricated ones include the following types:
bar (PB) of square or rectangular cross-section (maximum width – 250 mm, length – 1031-5960 mm);- slab (PP), two options in width (1 – 381 mm, 2 – 511 mm), height (141-221 mm) and length (maximum – 2981 mm);
- beam (PG), with a stepped section (a protruding flange for supporting the floor slab), width 250, 380, 510 mm, length - 1550-5950 mm.
There is also a facade type of lintel, but experts often classify it as PG, but with a slight difference - at the ends the shelf is made with recesses, and is clearly visible from the facade.
PP and PB are considered interchangeable . They have identical height and length, but differ only in width. This option is used if there are no slab-type lintels available at the construction site.
Monolithic lintels are installed in the wall itself using formwork. At the same time, they calculate the height of the structure (1/10-1/12 of the opening dimensions), with mandatory reinforcement (metal rods with a diameter of up to 12 mm).
The reinforcement is poured with a concrete composition with a thickness of at least 20 mm.
Metal
For such jumpers, rolled steel is used . They can make floors of 2-5 m, and they can be laid in both load-bearing and non-load-bearing parts. For brick walls, along with reinforced concrete products, this is one of the ideal options.
This product will withstand very heavy loads, as it is durable. Since such jumpers can be of any length, there are no questions when arranging openings of non-standard width.
Steel corners have a number range; numbers 10-12 are especially recommended .
Brick
They can be arranged in a straight line or curved (arch). The rectangular version is laid on the formwork, according to the rules for laying and tying bricks. Here you can create a wedge shape along the vertical seams of the masonry.
It is necessary to ensure that the seams are inclined and there is no vertical movement of the bricks. The work must take into account the width of the opening.
The curved lintel is laid using a wedge method, with emphasis on compression. Arched segments are obtained due to special laying with an edge, where the seams of the laid bricks open up.
The lifting booms are located in the range of 1/6 - 1/10 of the opening width. Curvilinear arches are laid out on a specially made circle - an arched device made of metal or plywood.
In practice, a metal circle for arches is more preferable, since its shape is easy to align or bend.
Wooden
This type of lintel is made from good quality boards, special plates and logs with edging and timber.
The ends of such structures are embedded into the wall, no less than 25 cm. Wooden lintels are easy to build with your own hands. They can last for many years (more than 50 years), but must be insulated from moisture penetration.
Therefore, when installing them, the products must be wrapped in insulating material (made of polypropylene, rubber, roofing felt, polyethylene). In modern construction, such floors are used less and less, despite their most affordable cost, since products made of reinforced concrete and metal are more durable.
Cellular prefabricated
Such products are made from cellular concrete , which can be reinforced and arched. The height of such a lintel is 125 mm, and the depth of its support is 200-250 mm. This type of lintel for brick walls is not yet very common.
Many experts believe that this material is more suitable for a wall built from the same cellular concrete.
Reinforced brick
They are made of brick and reinforcing metal components - hence their name. They are created according to the same principle as brick ones - straight or arched.
The reinforcement used in their arrangement is 6-10 mm. It is laid in formwork, filled with concrete solution. This protects them from corrosion.
There is another way of laying this type - in the form of a collapse vault. Only a professional can perform this method.
Each of the listed types of jumpers is good in its own way . Which one is suitable in each specific case depends on the time of construction (renovation of an old building, new building), additional materials used, in addition to bricks, the existing plan and structure diagram (drawing), the wishes of the customer and the material component.
What advertising media can be used to find markets?
Of course, simply opening a business to start working in your chosen segment and succeed is not enough. It needs to be developed and advertised, otherwise consumers will not be able to find out about your offer in the market.
Outdoor advertising production: instructions for opening an agency
To do this, you can use the following methods:
- Submit advertisements in construction newspapers, magazines, TV and radio.
- Create a website containing a list of manufactured structures, their cost, as well as the full range of services provided.
- Rent a billboard, or better yet several, in the suburbs, near construction supermarkets, etc.
- Agree on cooperation with construction companies, organizations, teams.
- Participate in specialized exhibitions, where you can inform about your products, distribute business cards and leaflets.
Master Class. Molder of reinforced concrete products.
How to choose?
It is better to leave the selection of a suitable jumper to professionals. They will evaluate the type of wall, the features of the construction, and the characteristics of the constituent elements that will need to be laid in one direction to achieve the desired span width.
When choosing, take into account the amount of load that the jumper will have to withstand and the quality of the material. So, for example, if the lintel is concrete, then the grade of concrete is taken into account. The same applies to bricks and reinforcement (steel grade).
They also pay attention to the design boundaries, the application of SNiP standards (depth of support), and the parameters of finished products specified by manufacturers. Especially pay attention to the bends of the material. For example, metal supports should normally bend no more than 1/200 of their specified length.
An example of the correct selection of a jumper (in this case, metal) can be seen below:
Calculation example
The correct calculation of the lintel for the opening is made using an exact or simplified calculation. To avoid mistakes, you need to use indicators from the SNiP tables .
Simplified
Here it is customary to first determine the load acting on the lintel, then determine the maximum bending moment acting on the cross section.
Loads per linear meter are determined depending on the weight of the masonry: q1 = p x b x h , where:
- p in kg/m3 - the density of the material from which the partition is made (this also includes the masonry mortar),
- b – wall thickness,
- h – masonry height.
For example, if the intended opening for a brick partition is 1 m wide and the thickness is ½ of a brick product, then its total design load will be: q = 1.1 x 142.5 = 157 (kg/m).
When determining design operations for lintels in brick walls, pay attention to masonry in summer or winter, which is indicated by SNiP “Stone and reinforced masonry structures” in its clause 6.47.
Slab reinforced concrete lintels 8PP Series 1.038-1
- 8PP14-71
Slab reinforced concrete lintel
1420 mm
- x
- 380 mm
- x
- 190 mm
- 256 kg
- 0.103 m3
2522 rub.
- 8PP16-71
Slab reinforced concrete lintel
1550 mm
- x
- 380 mm
- x
- 190 mm
- 280 kg
- 0.112 m3
2743 rub.
- 8PP17-5
Slab reinforced concrete lintel
1680 mm
- x
- 380 mm
- x
- 190 mm
- 303 kg
- 0.121 m3
2763 rub.
- 8PP18-5
Slab reinforced concrete lintel
1810 mm
- x
- 380 mm
- x
- 190 mm
- 327 kg
- 0.131 m3
3217 rub.
- 8PP18-71
Slab reinforced concrete lintel
1810 mm
- x
- 380 mm
- x
- 190 mm
- 280 kg
- 0.131 m3
3374 rub.
- 8PP21-6
Slab reinforced concrete lintel
2070 mm
- x
- 380 mm
- x
- 190 mm
- 374 kg
- 0.149 m3
3893 rub.
- 8PP21-71
Slab reinforced concrete lintel
2070 mm
- x
- 380 mm
- x
- 190 mm
- 374 kg
- 0.149 m3
3893 rub.
- 8PP23-7
Slab reinforced concrete lintel
2330 mm
- x
- 380 mm
- x
- 190 mm
- 421 kg
- 0.168 m3
3649 rub.
- 8PP25-8
Slab reinforced concrete lintel
2460 mm
- x
- 380 mm
- x
- 190 mm
- 444 kg
- 0.178 m3
4359 rub.
- 8PP27-71
Slab reinforced concrete lintel
2720 mm
- x
- 380 mm
- x
- 190 mm
- 491 kg
- 0.196 m3
4801 rub.
- 8PP30-10
Slab reinforced concrete lintel
2980 mm
- x
- 380 mm
- x
- 190 mm
- 538 kg
- 0.215 m3
5266 rub.
Materials and tools for the device
To install lintels in brick walls, you will need the following consumables and tools:
construction hammer, hacksaw, electric drill, screwdriver;- set of installation accessories;
- trowel, putty, brushes, spatulas, bucket for mortar;
- edged boards of the same thickness, with metal or wooden supports;
- metal corners, self-tapping screws, reinforcing mesh or metal rods, nails with wide heads, binding wire;
- polyethylene film, roofing felt;
- composition for concrete in finished form or separately: cement, sand, gravel, water, slag.
Separately, gloves, overalls, rags, brushes and “levelers” for concrete may be useful so that the poured solution is well compacted when distributed, filling the pores of the wall and formwork attached to the surface.
Process
The arrangement of lintels, with the formation of a unit and taking into account support in the wall, must take place according to the rules described in SNiPs. Since reinforced concrete lintels are used most often in modern buildings, the process of their installation consists of the following nuances:
- For laying, a ledge is made with a width of at least 25 cm, and on each side of the opening, the length of the structure should exceed this width by 50 cm.
- For installation, use a truck crane to lift the lintel - it will lift and lower it to the desired support point, onto which uncured concrete mortar has already been applied.
- With prefabricated options, formwork is arranged, formed along the width of the opening, a reinforcement cage is knitted and the lintels are poured in a monolithic manner, leaving them until completely dry.
Metal jumpers are lightweight. Presented in the form of channels and various forms of rolled steel, their advantage is that during operation they can be cut to the required length.
This option is also suitable when other types of lintels are categorically unsuitable for the wall of a particular opening, or a new one made from other materials cannot be installed (the old opening is expanded or a new one is cut out). Metal can bend, so supports are made to support them. In the rest of the process: concrete is poured, as with reinforced concrete.
Brick lintels are mounted to the main wall along the top of the opening , and then connected to each other using a shelf from which clamps hang, placed in vertical seams. The clamps reliably reinforce the lintel, and it turns out strong.
Experienced craftsmen choose longitudinal, wedge, beam or vaulted installation methods. Concrete mortar for laying is mixed in small portions so that it does not harden quickly.
Recently, in most cases, builders have placed the professional BAUT reinforcement system into brick lintels.
A simple and reliable way to install a brick lintel - in the video:
Technological characteristics
There are 2 production methods:
- manufacturing a beam separately from the structure where it will be used; a finished lintel is installed above the opening;
- the product is poured directly at the site of its future installation.
Each method has its own difficulties. For example, in the first case it is not difficult to make a beam. However, you need to think about how to lift it, since the main difference between the product is its significant weight.
When it is planned to pour a beam at a height, it is necessary to ensure the strength and tightness of the formwork. The solution should not leak between the boards. In addition, you need to think about how to remove the formwork once the concrete has hardened. The advantage of this method is that there is no need to transport the product. It is chosen when you need to make a large beam, but there are no assistants to lift it.
Characteristics of concrete products:
- level of strength, which allows the products to be classified as load-bearing or non-load-bearing products, the first option is intended for transportation by a crane due to its significant weight, the second is much lighter, so it can be lifted manually with assistants;
- the supporting length for load-bearing beams is 30 cm, for non-load-bearing beams the value of this parameter can be reduced to 15-20 cm;
- load-bearing lintels are divided into types: reinforced, edged;
- The length of the façade beams exceeds that of their analogues;
- During transportation and storage, stacks of lintels are placed at a distance of at least 250 mm, dense material is placed in the gaps - this measure is necessary to prevent deformation of the beams when falling.
Consequences of errors
To avoid problems in the form of consequences during the construction process, it is better to entrust the selection of lintels to a professional construction engineer.
Based on an examination of the load-bearing capacity of the wall, the depth of support, and a number of mandatory characteristics, he will carry out the necessary calculations and determine exactly what material, shape and size the lintel will be suitable for in this particular case (length, width, thickness).
The consequences of errors are destruction, cracks, and displacement of bricks. To prevent them from arising, you must observe the following nuances:
lintels must comply with the design, taking into account their load-bearing capacity;- it is not advisable to use materials or their remains that are at hand to create structures in the form of lintels;
- it is necessary to reinforce the opening or recess in the wall;
- It is necessary to make cement mortar, taking into account the class of concrete;
- on the surface on which the structure is laid there should be no chips, cracks, or exposed reinforcement;
- it is necessary to take into account the fulcrum (norm 15-25 cm);
- the length of support should be evenly distributed on both sides of the opening, indicating the midpoint (central node);
- products that are involved in the arrangement of the lintel must be marked and classed.
Work on arranging openings must be carried out with the preparation of a Hidden Work Report. It must be accompanied by a quality certificate for each product used. It is necessary to properly prepare the walls for installation, since the health, safety and lives of the people who will live in the house depend on their arrangement.
Possible difficulties
The biggest difficulties for the developer arise when he decides to independently produce monolithic beams over technological openings up to 174 cm long in aerated concrete walls. For example, a reinforcing structure will require additional insulation, and the stop line in it should be at least 250 cm.
U-shaped lintels in permanent formwork can be installed with an opening length of up to 300 cm and a stop line of at least 250 cm, which do not require insulation, but have a high price and are difficult to find in the retail chain.
Important ! A steel lintel made of a metal profile can be provided for small technological openings, when this is allowed by the design. Given the high corrosion activity of metal, before installation, the surface of the beam must be carefully treated with anti-corrosion paint.

