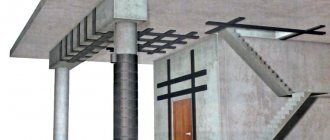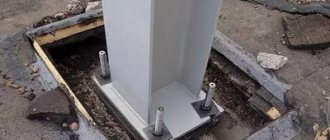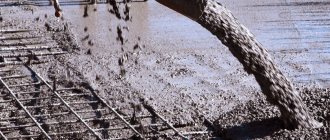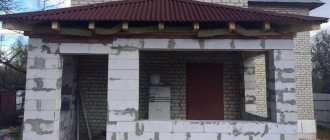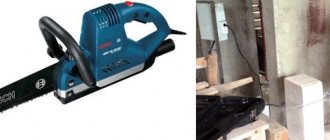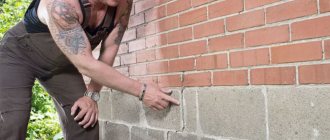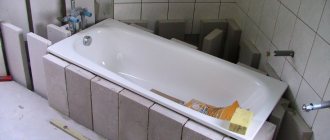In what cases is reinforcement of a column shaft required?
The need for additional strengthening of building structures usually arises after the formation of defects. The column is mainly used as a load-bearing architectural and construction element, so it is characterized by various types of damage. The most common problems are:
- Cracks. The most common type of damage to a column structure, which can have different forms and manifestations. As for the reasons, deformation cracks can occur as a result of shrinkage of the building, increased loads, corrosion of reinforcement in the shaft, decreased strength of concrete, etc.
- Chips. An equally dangerous defect, the formation of which may be associated with mechanical or fire effects on the structure, as well as with the loss of the original properties of metal load-bearing rods.
- Peeling. This kind of damage also occurs due to fire, corrosion of reinforcement and pressure from new formations - ice crust or alkalis.
- Peeling. As a rule, it is a consequence of contact with aggressive environments. Cyclic processes of wetting/drying or freezing/thawing usually lead to complete destruction of the structure.
Factors of structure deformation can influence the choice of tactics for repair and restoration measures. But most often, technologies for strengthening columns are selected based on the physical and operational qualities and parameters of the shaft. Before you begin to review specific methods for solving a given problem, it is worth familiarizing yourself with the universal rules for organizing work.
Section type
- Constant section. It has the form of a single rod and is used in buildings that do not have a frame, warehouses and hangars. Used in industrial workshops, with overhead cranes that can withstand 10-20 tons;
- Stepped section. They are used for installations weighing more than 20 tons; as a result of the additional cross-section, the structure becomes rigid. This design has a crane and main load-bearing branches.
- The composite section is used quite rarely. Mainly used for low cranes, construction of multi-level cranes, restoration of buildings.
When calculating, it is necessary to determine the total magnitude of the load, in accordance with this, take into account the number and size of supports, increasing the load-bearing capacity to prevent the appearance of cracks, and the depth of installation. All these points depend on the type of building and soil. This calculation must be carried out in such a way that the load is evenly distributed on the foundation. If problems arise with this, then it is necessary to strengthen the construction site with sand or gravel. Then, knowing the weight of the future building and the area of the base, I calculate the load on the support.
General advice from experts on the progress of work
In reinforcing technical operations that are performed in relation to load-bearing structures and structures, various supports, linings and corner support elements are often used. When using such devices, it is important to consider two rules:
- The number of levels or layers of the reinforcing bandage should not be less than three. The cross strapping is applied in four layers.
- An overlap of about 20-30 cm is maintained. Butt joints are, as a rule, excluded.
If you plan to use methods for strengthening columns with treating the surface of the trunk with composites and polymers, then the following conditions must initially be taken into account:
- The moisture content of concrete should be at least 4%. This coefficient is checked with a moisture meter.
- Condensate must be removed from the surface of the column.
- Before directly laying the polymer, a layer of epoxy resin is applied to the barrel.
- The temperature of the structure should vary in the range of +10…+45 °C. This is the normal mode for working with polymer compounds.
Regardless of the method used to strengthen the column shaft, the surface should be cleaned and dust-free. It should be free from dirt, grease stains, and cement laitance. Such problems are solved with a grinding tool - manual or machine, depending on the area.
Clip reinforcement technology
The use of a combined cage to strengthen the column trunks allows for the stability of the structure to both dynamic and static loads. The standard version of this method is considered to be strengthening columns with a metal frame, but experts recommend initially calculating the addition of reinforced concrete inserts to the frame with closed steel clamps.
Before performing installation operations, notches should be made in the trunk structure with a depth of up to 5 mm. The surface of the column is also cleaned of foreign particles and protected from corrosion. The basis of the cage frame will be a structure made of transverse strips and longitudinal metal corners. The longitudinal components are seated on a cement-sand mortar and clamped with clamps. Next, along the entire length of the barrel, transverse strips must be spot welded to the corners, maintaining a pitch of about 50-60 cm.
The advantages of strengthening columns with steel clips include speed of installation and structural flexibility of the fastening scheme. Immediately after the installation of the frame is completed, the trunk will be ready to accept the design loads, and in the future, if necessary, the frame can be modified by adding additional fasteners. But the main task of strengthening the cage can only be fulfilled if the ties and strips with corners fit tightly to the surface of the column. The quality of fixation is determined by the smoothness of the trunk and its geometry.
Concrete-Frame
Columns are usually reinforced with steel frames (Fig. 1, a) or reinforced concrete frames (Fig. 1, b). Stone masonry is sometimes also reinforced with reinforced plaster clips.
Reinforced concrete columns of the outer rows (for which 4-sided extension is not always possible) are reinforced with jackets instead of frames, and columns operating under eccentric compression with large eccentricities are also reinforced with unilateral or bilateral extension, like bending elements.
Fig.1. Reinforcement of columns: a - metal frame, b - reinforced concrete frame.
The clips serve a dual function:
- restrain transverse deformations of the reinforced element, i.e. increase its compressive strength due to volumetric stress,
- and take up part of the vertical load, i.e. they partially unload the reinforced element.
Note!!! The function of restraining transverse deformations is performed by the strips of steel cages and the transverse reinforcement (clamps) of reinforced concrete cages, the function of absorbing vertical load is performed by vertical corners and concrete with longitudinal (vertical) reinforcement, respectively.
The degree of volumetric stress can be increased if prestress is created in the strips (with tension nuts, electric heating, pairwise tightening). By prestressing, you can also increase the degree of inclusion in the work of the vertical corners of the steel cages.
One of the simplest methods of such prestressing is to install pre-bent corners and then straighten them by horizontal tightening (Fig. 2).
After straightening, the corners turn into spacers and a compressive force arises in them, the magnitude of which unloads the column.
Here 0.9 is the operating conditions coefficient, taking into account stress losses from compression, Аsc is the total cross-sectional area of the corners, i = tgα.
The above formula is valid, of course, only if there are reliable stops at the ends of the corners from the very beginning of their tightening. In a similar way, it is effective to strengthen columns working with both small (a) and large (b) eccentricities.
When strengthening columns of multi-story buildings, it should be remembered that the lower reactions of the struts on intermediate floors create additional loads on the underlying floors, so strengthening must be done starting from the lowest columns.
Fig.2. Strengthening a column with prestressed support.
When reinforced with steel frames, the latter are considered as independent structures, in which the load-bearing elements are vertical corners, and the strips play the same role as the strips of steel lattice columns.
In other words, the positive influence of the planks on the transverse deformations of the concrete of the reinforced column is neglected.
The greatest strengthening effect is achieved when using prestressed spacer clips, which can be used without unloading the columns. When designing them, one should, however, remember that the force Nsp does not push through the supporting surfaces of the floors (coverings) and does not tear the floors themselves (coverings) away from the column, and that the installation stage (pulling together the vertical corners) is the most disadvantageous in the work spacers, since the corners are not yet connected by strips and their flexibility is great.
In the absence of prestressing, it makes sense to use steel clips only if the columns are partially or completely unloaded (which is not always possible to do) and if the gaps between the ends of the angles and the supporting surfaces are tightly sealed.
Then, under the action of an additional load, the corners should be calculated on the basis of the equality of their longitudinal deformations with the deformations of the reinforced concrete column (more precisely, by combining the compression diagrams of steel and concrete of a given class).
It is clear that the less load is removed from the column, the less stress in the corners of the cage, the less efficiently the cage operates.
When reinforced with reinforced concrete cages, the cross section, if we use the recommendations of reference books (very controversial), can be calculated as monolithic with the corresponding coefficients of the operating conditions of concrete and reinforcement of the extended part and with adjustments for different classes of concrete of the old and new parts of the section.
It is most convenient to transfer the load to the reinforcement element through horizontal (thrust) corners, which, through a thin leveling layer of mortar, should be tightly pressed to the supporting surfaces of the corresponding structures - beams, lintels, foundations, etc., and then welded to the vertical corners (Fig. 3 ).
Fig.3. Scheme of transferring load to a reinforcing element.
However, the ability to transfer load to vertical corners is significantly limited, which should always be remembered:
- Firstly, when strengthening the intermediate columns of multi-story buildings, the load from the corners will be transferred to the underlying floors. For such a transfer there must be confidence that these floors are able to withstand the additional load.
- Secondly, in order to transfer at least part of the load, it is necessary to first remove this part from the floor (covering).
Finally, in multi-storey buildings, in order to load the corners of the frame of the lower floor, it is not enough to unload the floors of all floors; you also need to strengthen all the higher columns with clips, the corners of which will transfer the load along the chain to the lower frame.
If the clips are not installed on the columns located above, then only that part of the load that was temporarily removed from the floor of one lower floor will be transferred to the corners of the lower column.
For these reasons, it is extremely rare to use the full load-bearing capacity of vertical corners without prestressing them. If the vertical corners are loosely and unevenly pressed to the surfaces of the reinforced element, then the latter has the ability to unhinderedly deform in the transverse direction until the gap disappears - only then the planks begin to work.
With such quality of performance (unfortunately, not rare), there is almost no use from amplification.
Therefore, when reinforcing with steel clips, it is always necessary to take measures that force the planks to immediately start working.
One of them can be pressing the corners with inventory clamps before welding the strips to them, the other can be pre-stressing the strips using electric heating or tension nuts (in the latter case, the strips are round rods with threads at one end).
In this case, a leveling layer of mortar should be laid between the surfaces of the corners and the reinforced structure.
These requirements especially apply to the strengthening of stone or concrete partitions formed in existing walls when constructing new openings in them.
When punching such openings with perforators (jackhammers), “torn” edges are formed, the gaps between the corners and the surfaces of the partitions reach several centimeters, and the steel frame essentially becomes just decoration.
On a note!!! Therefore, new openings in the walls should not be punched, but cut with a circular saw.
Further, if the planks are sparsely spaced, destruction of the reinforced element can occur in the spaces between them. Therefore, the height strips must be placed in increments of no more than 500 mm and no more than the smallest cross-sectional size of the reinforced element.
Fig.4. Scheme for tightening the transverse strips of the steel frame.
Finally, as the width of the walls increases, the influence of the strips located on the short sides of the section decreases. Therefore, if the width of the wall exceeds its thickness by two times or more, then the long planks must be tightened in pairs with bolts, which play the role of internal planks (Fig. 4). They are passed through holes in the masonry with a step of no more than 0.75 m in height and no more than double the thickness of the pier (but not more than 1 m) in width.
Section extension technology
The typical construction of a building column consists of two structural parts - concrete and reinforcing elements. If strengthening columns with clips is aimed at increasing the rigidity of the load-bearing metal skeleton of the trunk by an external method, then increasing the cross-section aims to expand the area of the load-bearing surface. The main concrete mass increases, which makes the structure more stable and durable.
This method is used in cases where, in principle, it is possible to expand the technical zone at the site of operation of the column. The optimal way may be to increase the section on one side - along the width, length or depth of the structure. From a technological point of view, the main task of the master will be to ensure a sufficiently strong connection between the new concrete layer and the old one. For this purpose, methods of strengthening columns with metal clips are used. But the frame in this case does not perform the function of an independent load-bearing element, but acts as an auxiliary reinforcing sheathing, which will allow connecting two concrete levels. The same longitudinal reinforcement with notches and corners is installed. Ideally, if possible, it should be welded to the main reinforcement in the barrel with metal shorts. Then the concrete mortar is directly built up with masonry.
Increased durability
Over time, columns require additional installation to increase their supporting capabilities. When increasing the stability of a structure, it is necessary to take into account the construction conditions, the condition of the structure, the reasons for which these measures are necessary and the economic component. Methods to increase durability:
- reducing the estimated length;
- addition of construction with ties;
- installation of prestressed struts;
- strengthening with concrete;
- increasing the section size.
When carrying out this work for several columns, it is better to install additional connections and spacers, because this will increase stability. If the activities are carried out for fairly high structures, it is necessary to make tense guy wires or truss ties beforehand.
Composite reinforcement technology
Today, in many areas of construction and manufacturing, metal parts are being replaced by products made from composites and carbon fiber. This option for strengthening columns is advantageous in that it allows the same functional tasks to be achieved with a smaller mass and size of the element. Lightweight carbon fiber does not itself overload the column (especially important for structures of dilapidated cultural monuments), but exhibits resistance to loads like steel. Moreover, the tensile strength of some composites is 4-5 times higher than that of reinforced concrete reinforcement.
The technique for strengthening the columns in this case will consist of gluing composite or carbon fiber lamellas perpendicular to the surface of the trunk. Typically, the design is made to relieve vertical loads with an emphasis on bending moment. To achieve this reinforcement effect, the plates are glued along the line of action of the load moment. As for the adhesive composition, polymer building mixtures can be used, which will also perform auxiliary tasks of external reinforcement of the structure, moisture protection and heat resistance - the set of properties of the glue will depend on the conditions of its use. Among the advantages of this method are the absence of structural changes to the column, the possibility of decorating the trunk by painting the lamellas, and durability.
Installing a composite frame
This method of strengthening brick walls is highly effective and efficient, since it uses high-strength glass or carbon fiber.
This solution can significantly increase the compressive and shear strength of brickwork.
The composite frame is installed in the following order:
The use of composite materials allows for a minimal increase in the load on the foundation, and their only drawback is their high cost.
Strengthening reinforced concrete columns
For architectural trunks of this type, it is recommended to use steel jacket reinforcement methods. Since we are talking about a massive structure with a large mass, the reinforcing frame must fit tightly into the structure of the column. At the same time, it is undesirable to overload the supporting shaft, since this will cause a higher effect of mechanical fatigue not only for the column, but also for the lower floor. It would be optimal to use a steel frame with corners on a cement-sand mortar. As in the classical scheme, reinforcement of reinforced concrete columns is carried out with transverse strips and transition inserts welded to the internal reinforcement of the trunk.
Before welding, it is important to consider one technological trick. Experts recommend heating the wallpaper strips to 100-120 °C, and only after that start joining. When the element cools, its dimensions will become smaller, which will provide a positive prestressing effect. Also, when strengthening reinforced concrete structures, it would be a good idea to use additional safety devices. It is most convenient to install spacers formed by two channel angles. They are connected by strips and secured using tension bolts according to the principle of supports.
Reinforcement with steel ties (clips)
To enhance the load-bearing capacity of walls, a steel frame is often used. To create such a structure, you will need reinforcement with a diameter of 12 mm, metal strips 10-12 mm thick and 40-60 mm wide, and metal corners.
Metal corners are mounted vertically in the corners of the area that will be reinforced, and they are fixed using a solution.
The distance between the clamps should be no more than 50 mm, and in order for them to better adhere to the solution, the corners are covered with a metal mesh. To protect the steel casing from corrosion, the thickness of the cement layer should be within 2-3 cm.
Reinforcement with heated clamps
If the columns do not experience large design loads and do not require major structural strengthening, then an optimized technique for installing strip steel linings can be used. The result is a kind of strapping clamps that are mounted along the entire height of the trunk. As a result, building materials and fittings are saved, and the column structure remains intact. The technological complexity of this solution lies in the preheating of the metal strips and the correct crimping of the column. Theoretically, clamps can be used to strengthen reinforced concrete columns with round, rectangular and square sections. But in each case there will be its own crimping scheme, for which the appropriate method of capturing strips is selected.
Blanks for overlays are heated in a furnace or with a burner to approximately 300 °C. Next, using a special jig or clamps, you need to tightly clamp the barrel with a clamp in the previously established area. Some time after tying, the clamp will cool down, and the metal, as a result of temperature contraction, will be pressed even more tightly to the surface of the column. Again, the end result is not so much an independent reinforcing frame as an auxiliary means of reinforcement.
Strengthening metal columns
Compared to reinforced concrete trunks, all-metal structures exclude the possibility of monolithic expansion of the structure by constructing a frame or concrete masonry. Therefore, guys, ties, spacers and prestressing devices are more often introduced. The option of strengthening a steel column by expanding or strengthening the structural shoe adjacent to the floor or foundation is considered very practical and functional. On the lower tier, it is possible to create a concrete screed, which will increase the vertical stability of the column.
It is recommended to strengthen small shaft structures using prestressed elements. For this purpose, inventory and telescopic trusses with rigid spacers are used, the parameters of which can be changed depending on the current load. By the way, such reinforcement of reinforced concrete columns will be difficult due to insufficient structural rigidity, but metal trunks allow the use of jacking means. That is, the user can change the height and position of the structure by wedging and connecting it with clamps.
In the support areas, for additional insurance, slots and grooves are made, and temporary restrictive plates with circular slots for reinforcement are installed. After this, a reinforcing bar is installed, and the support area is concreted. When the poured screed gains enough strength, the reinforcement rod is strained with anchor hardware and bolts - they can be built into the holes from the bottom edges. This results in a major method of structural strengthening of columns, which is used only when it is technically possible to reconstruct the adjacent site.
Strengthening compressed columns
Eccentrically compressed trunks are strengthened through a combination of technical means, including reinforcing bands, profile metal corners and transverse strips. In this case, complex reinforcement makes it possible to ensure constrained deformation and mutual operation of the strapping elements with the floors. That is, the load moments are not redistributed, but are directly transferred from the upper concrete structure to the lower one.
The basis of the reinforcing system is formed by several transverse bands, which are interspersed with single reinforcing inserts made of steel or carbon fiber. But if the reinforcement of a column with a reinforced concrete frame is carried out with the addition of sand-cement mortar, then the bandage with overlays is designed only for hardware fasteners. In particular, the same concrete is replaced by anchoring with longitudinal elements through the floors. The main difficulty in installing such a system comes down to the need to maintain axial symmetry when installing longitudinal gripping and fastening elements.
Creation of a reinforced concrete belt
This method of strengthening walls is inexpensive and requires minimal time for installation. The thickness of the reinforced concrete frame ranges from 4 to 12 cm; it is created using fine-grained concrete and reinforcement laid in the longitudinal and transverse directions.
The reinforced concrete frame is attached to the wall using clamps; it is installed along the perimeter of the building and thus creates a reinforcement mesh.
To strengthen the wall , the created reinforced concrete shell must exceed its strength several times. After installation, the reinforced concrete shell takes on part of the load created on the wall, thus unloading it and stopping its damage.
If it is necessary to make a casing up to 40 mm thick, it is done using the method of pneumatic concrete and shotcrete, after which the surface is covered with plaster.
If the layer of the frame is up to 120 mm thick , then it is made using inventory formwork; it is installed around the wall being repaired to its entire height.
After creating the formwork, special tubes are inserted into it, through which concrete mixture having a fine-grained structure is supplied.
