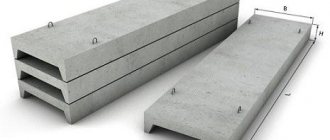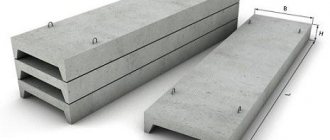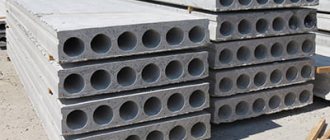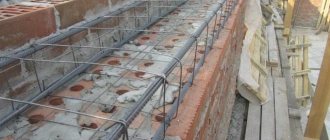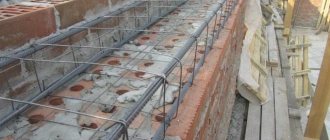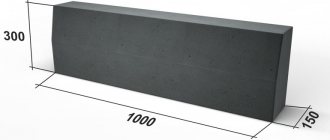- home
- Low-rise construction
- Floor slabs
Reading time: 10 minutes
4359
Ribbed floor slabs are structural elements made of reinforced concrete, which are actively used in modern low- and high-rise construction. The slabs are distinguished by excellent characteristics of strength, reliability, load-bearing capacity, evenly distribute serious loads, and guarantee the safe operation of buildings even under conditions of increased seismic activity.
Ribbed floors have a solid base, as well as ribbed elements on the sides, due to which they are able to withstand considerable bending loads. For use under conditions of increased loads, the slabs are reinforced with transverse ribs. Where the loads are minimal, concrete is removed, adding it in compression zones.
Thanks to this, the prefabricated ribbed slab has maximum strength, the ability to withstand maximum loads with a noticeable reduction in material (saving and reducing the weight of the structure).
The pitch of the floor slab with beams should not be more than 6 meters. The ribbed slab can act as part of the roof or basement. Most often, such elements are used in industrial construction, but rarely in residential construction, since the ribs create an uneven surface that is difficult to finish.
Ribbed floor slabs are made from heavy/light, dense silicate concrete. Different steel reinforcement is used (indicated by letters/numbers). Modern manufacturers create products in accordance with GOST 28043-89.
Main types of ribbed slabs:
- PG – without cavities
- PV – with holes for ventilation
- PF – with lights
- PL – used to remove roofing
When choosing a slab, you must take into account all types of expected loads on the structure, look at the dimensions and technical characteristics of the product.
- 1 Materials used
- 2 Scope of use
- 3 Design features
- 4 Options
- 5 Types and designation of floor elements with a height of 30 cm
- 6 Classification and labeling of products with a height of 40 cm
- 7 Recommendations for load calculations
Materials used
Ribbed floor slabs are produced in accordance with established norms and standards. The main characteristic of the slab is the unit of load accounting, which is calculated in kilograms per square meter.
Basic requirements for the quality of slabs:
- Exact compliance of sizes with the values established in GOST
- Strict compliance with the parameters and characteristics specified, which is verified during inspections and confirmed by certificates
- Good resistance of slabs to moisture, temperature changes, deformation, cracking
The materials from which the monolithic ribbed floor is produced must also be of high quality and meet the requirements. Concrete must have a density of 1810-1990 kilograms per square meter. The porosity approved in GOST must be checked. The density of heavy concrete can reach 2550 kilograms.
The tension of the reinforcement in the slab is measured after the concrete has set. Heavy concrete corresponds to grades M455 or M650, light concrete - grades M250 or M300.
The fittings must be made from steel grades specified in GOST. All reinforcement cages must strictly comply with standards. Only tension indicators can change, and then by a maximum of 10%.
In the production of ribbed slabs, reinforcement from approved steels of the required diameter, with certain dimensions and shape of loops, and tension by electromechanical/mechanical methods are used. All metal elements must be treated with anti-corrosion compounds.
Subject to compliance with all standards, the slabs are rigid and durable, capable of withstanding heavy loads for a long time.
Dependence of the results of selection of reinforcement on the scheme of eccentric fastening of the rib
The calculation of beams with rod elements and the field of a reinforced concrete slab with shell and plate elements must take into account the fact that the middle plane of the plates can be located both at the same and at different levels of structures. We will not consider the option of vertical location of the rib in order to unambiguously interpret the placement of reinforcement.
If the core element is displaced from the neutral axis of the slab, it is necessary to take into account the eccentricity of the joints of the elements in the nodes. The deformations of the plates and rods are compatible provided that the rods are connected to the plate assemblies by means of rigid vertical inserts.
The membrane force group that appears in the slab is a consequence of correct modeling of the floor. Therefore, if the element joints are eccentric, it is necessary to model them with shell elements having the required number of degrees of freedom at the nodes.
Scheme of design spans and moments during manual calculation.
If the rods are connected to the nodes of the plates directly in the plates under a vertical load, a membrane group of forces does not arise. This calculation describes cases where beams protrude above slabs.
The results will be the same when modeling the overlap with the finite elements of the slab and shell. In the case of the presence of inserts in the rod element, a membrane group of forces arises as a result of the action of a vertical load. Next, a longitudinal force (thrust force) arises in the rods, reflecting the actual work of the structure. However, this does not happen when centering elements on the centerline.
The concrete area is taken into account twice at the intersection of the rod and the slab. The question arises about the legality of transferring the reinforcement area from the compressed zone of the rod to the compressed zone of the slab, defined as a change in the arm of the internal pair of forces. Calculation of reinforcement of elements can be made using the first and second groups of limit states.
Scope of use
Ribbed monolithic floors are used where necessary: to form a load-bearing floor for a large-panel industrial facility, to create an attic-type floor in an administrative/residential building. During the installation process, be sure to maintain the interval between the load-bearing supports and take into account the design loads.
The ribbed floor slab can be used:
- At temperatures up to +50C where the corresponding features of the technological cycle are observed in industrial enterprises
- At temperatures down to -40C in the construction of buildings that are constantly exposed to naturally low temperatures (due to climate conditions)
- In regions where seismicity reaches 9 points (but no more)
- Under conditions of exposure to moderately aggressive gaseous compounds that affect reinforced concrete
- In heated rooms where the temperature is stable
- Under temperature conditions below -40C and above +50C, if the overlap was made according to a special order, which is necessarily reflected in the documentation
Where are they used?
The features and advantages of ribbed slabs allow them to be used as floors everywhere. Reinforced concrete products are used to create load-bearing elements and individual components of the building. Main areas of use:
- attic, garage or basement spaces;
- industrial enterprises;
- residential buildings, mainly panel type;
- rooms with fire or chemically aggressive environments.
The method of use of products depends on their type. For example, elements with ribs downwards are intended for arranging ceilings in industrial workshops, and with ribs upwards - for laying floors.
Return to contents
Design features
In accordance with the loads operating under specific conditions, the technical characteristics of ribbed slabs can change - transverse ribs are added, which increases strength. Products work best under the influence of bending load, concrete is concentrated in areas of compression, and is minimally concentrated in areas of tension.
Powerful steel reinforcement saves concrete mortar, reduces the thickness of the floor and its weight without compromising strength. The slabs can be made in different sizes, have different weights, thicknesses, and have a certain number of reinforcement ribs.
The design necessarily provides for special mounting brackets (hinges), thanks to which loading and unloading operations are carried out, the slab is installed on site, and it is fixed. Installation is carried out with special gripping devices, using special equipment.
During the installation of a monolithic ribbed floor slab, the product is lifted by a crane to a great height without distortions, strictly parallel to the horizon line. That is why the hinges on the slabs must be reliable and durable, made in accordance with safety regulations (before installation, all elements are checked for defects).
Loopless installation is also possible, provided the holes are provided, the location and dimensions of which must be agreed by the customer with the manufacturer before the start of the slab manufacturing process.
Installation of ribbed slabs
The installation of ribbed material floors is carried out using a truck crane. The installation process includes five stages:
- Pouring mortar at the ends of the building and piles to ensure a strong and airtight connection to the ribbed reinforced concrete slab. It is important to prevent premature hardening of the sand-cement mixture, so as not to compromise the integrity of the finished structure.
- Lifting the ceiling in a strictly horizontal plane using crane hooks with a four-line spider.
- Clear control of the accuracy of lifting and installation of the product.
- Filling the resulting gaps with a working solution. They appear due to design features that have technological biases.
- Final work includes processing the mounting loops. They are reinforced with metal binding wire, bent inward and welded.
There will be a 0.15 m edge on the outside of the building being constructed. Brickwork will continue on it. The plane of contact of the slabs with the load-bearing component should also be of the same size.
Return to contents
Options
The sizes of ribbed floor slabs may vary. According to regulatory documents, the height of the slabs can be 30 or 40 centimeters. But the length and width are significantly different. The width varies between 1.5-3 meters, length - 6-18 meters. A very important parameter is weight, which depends on the dimensions of the slab and the density of the concrete.
For slabs with a height of 30 centimeters, the following standard values are established:
- Length – 5.65 meters
- Width – 0.94-3 meters
- Weight – for light trains 1.16-3.08 tons, for heavy trains 1.45-3.85.
- Standard dimensions are 3 x 6 meters, 3 x 12, 1.6 x 6.1, as well as 3 x 18.1 and 1.6 x 12.2 meters.
Slabs 40 centimeters high:
- Length – 5-6 meters
- Width – 0.75-3 meters
- Weight – light concrete 1.1-3.8 tons, heavy concrete 1.37-4.73.
Types and designation of floor elements with a height of 30 cm
This type of slab requires a reduced height (30 centimeters). They are usually located in certain places of the structure, which is taken into account in the project and included in the drawing.
Depending on the location of the slab layout, there are:
- P1 – in standard rows
- P2 – for spaces between load-bearing columns
- P3 - in one closed unit that assembles columns and load-bearing walls into one whole
The marking of ribbed floor slabs of reduced thickness contains all the information according to the standard. The standard size, maximum strength coefficient, type of concrete and reinforcement, and product features (the presence of ventilation holes, indicated by numbers 1-3) must be indicated.
So, if the slab is marked P2-AtVL-N-2, then here:
- P2 is the standard size
- AtV – size, type of steel reinforcement
- L - indicates that the product is made of lightweight concrete
- N - indicates that ribbed floors of this type are suitable for normal conditions and are not intended for use in the presence of aggressive factors
- 2 – the presence of a special ventilation hole with a cross-section of 70 centimeters
Classification and labeling of products with a height of 40 cm
Ribbed ceilings with a height of 40 centimeters are also produced according to the standard, divided into classes in accordance with the design features of the product.
Types of slabs according to the type of contact with the support:
- 1P – rest on the surface of the crossbar shelves, are available in 8 sizes, the series is marked 1P1 – 1P8
- 2P – when installed, it contacts the top of the support beams. According to the standard, only one type of product is produced with the designation 2P1, but other slabs can be made to order (in Moscow and the regions, manufacturers guarantee that all customer wishes are taken into account)
To strengthen the concrete mass, the reinforcement can be in a stressed state - these are grades 1P1-1P6, as well as 2P1. 1P7 and 1P8 slabs are produced with non-stressed reinforcement.
The marking indicates the following parameters:
- Information about the dimensions of the ribbed floor slab, which also provides information about the maximum permissible loads
- Type and class of fittings
- Indicators of strength and permeability of concrete
- Various design features (embedded elements, voids, etc.)
The abbreviation 1P1-3At-VIT stands for:
- 1П1 is a standard size: it means that the width of the slab is 3 meters, length is 5.55
- 3 – the designation contains information about the load-bearing capacity corresponding to the third group
- At-VI - index indicating the characteristics of reinforcement
- T - indicates that the ribbed slab is made of heavy concrete grade M400, which can be used under conditions of influence of gaseous compounds with a small degree of aggressive influence
Conclusion
The ribbed floor allows you to obtain a durable structure separating the floors, with proper design and execution. Structural features allow you to save building material and lighten the load on the walls and foundation of the house, however, the process of constructing formwork will be much more labor-intensive and expensive than with other flooring options, which is also worth taking into account.
This do-it-yourself ceiling option is more suitable for those who have a lot of free time and labor. In other cases, in our opinion, it will be more effective to purchase factory-made reinforced concrete slabs. And for small spans, a more rational solution would be to simply pour a flat slab.
Recommendations for load calculations
Ribbed slabs are U-shaped structures made of reinforced concrete. Stressed or unstressed reinforcement is placed in the mold, then it is filled with concrete of a certain grade. Certain structural elements are selected in accordance with the expected loads on the floor specified in the design and calculations.
Building structures are calculated in special programs. The most important characteristics are taken into account: shear forces, torque, bending impulse, seismic hazard, amount of snow cover, soil (on which the object is built), weight of the slab and the entire building.
The load diagram determines: the optimal parameters of the spans, the grade of steel and the volume of reinforcement, and the parameters of the floor itself. If everything is done correctly, then all important indicators will be taken into account. Thus, the grade and density of concrete, the type and volume of reinforcement for the production of reinforced concrete slabs, and the optimal dimensions are determined.
All calculations are performed in kilograms per square meter. The base value for a residential building is considered to be 400 kg/m2. A slab about 12 centimeters high gives a load of 255 kg/m2, a concrete floor screed adds up to 110 kg/m2. The slabs make the object stable and rigid, increasing resistance and durability. An additional strength factor of ½ is added to the data obtained as a result of calculations. It turns out that the final figure is somewhere around 900 kg/m2.
After the graphic diagram of the floor is ready, ribbed slabs of the required size are selected, which are equal to the distance between the spans and provide the required reinforcement.
High-quality ribbed floor slabs produced using technology ensure the reliability and strength of the entire structure. Therefore, their selection and calculations must be approached very carefully, taking into account all the nuances and subtleties.
Strengthening floors - preparatory activities
The correct approach to carrying out repair activities affects the reliability and durability of the structures being restored.
Repair work requires preparation and is carried out in the following sequence:
- Vulnerable areas are identified.
- The scope of construction work is determined.
- Design documentation is being developed to strengthen the floor.
- The calculations necessary for restoration work are carried out.
- A suitable recovery method is selected.
- Construction tools are being prepared.
- Construction materials provided for by the project are purchased.
Let us dwell on the features of performing individual stages.
To assess the actual condition of the reinforced concrete floor and determine its actual load capacity, an examination is carried out using one of the following methods:
- by visual inspection, the correctness of the geometry, the integrity of the reinforcement, the degree of exposure to increased loads from technological equipment, and the presence of local defects in the concrete mass are determined;
- The method of instrumental control determines the strength factor of concrete, the cross-sectional size of reinforcing bars, the width and thickness of cracks, the amount of deflection of floor panels, the thickness of the cement screed or protective layer of concrete.
Having completed the survey activities, they determine the methodology for performing the work, which involves solving the following tasks:
- restoration of the load capacity of reinforced concrete slabs;
- carrying out work to additionally strengthen the panels;
- elimination of factors that caused defects in the reinforced concrete base.
Regardless of the type of ceiling, the following work is performed before starting restoration activities:
vertically located supports made of steel pipes or wooden logs are installed under the structure to be strengthened. Fixation of supporting elements intended for redistribution of forces is carried out using spacers or linings; remove remnants of old paint, layers of plaster and whitewash
It is important to remove concrete delaminations, as well as thoroughly clean the reinforcement frame elements from corrosion using a wire brush; clean the surface of the floor covering and old screed, and also dismantle the technological equipment located in the room.
In areas where local restoration is planned, dust should be removed and the surface of the concrete mass and reinforcement should be degreased.
