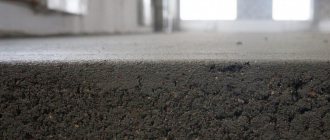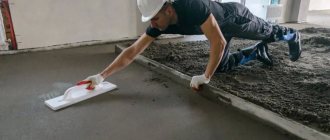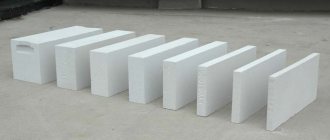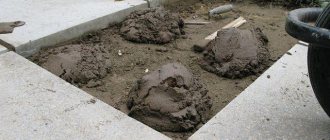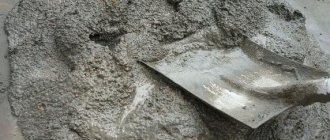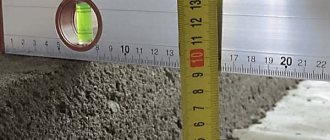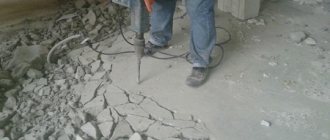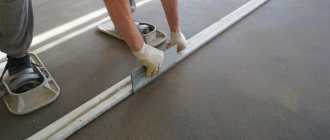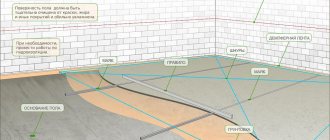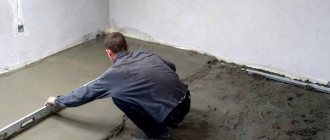The preferred method of preparing the base for any coating is a cement-sand screed. This method requires significant effort from both beginners and professional construction teams. Effective, high-quality work will help create a monolithic grout that provides the required angle of inclination for drains. The disadvantage is the cost and time required.
A mixture of cement and sand creates a perfectly flat, dense surface that does not require further facing operations. In addition, it creates a protective barrier for harmful and dangerous substances - alkalis, fats, mineral oils, organic solvents, acids and excess liquid. The screed has a good level of heat conductivity and is therefore ideal for installing internal floor heating. Another advantage is impact strength, which prevents the base from splitting.
Density of construction waste
The range of materials used in construction is very wide. Accordingly, a great variety of waste types are generated. Each of them has its own indicators of density, flowability, belongs to a certain hazard class, and has a number of other properties. An important characteristic taken into account when working with waste is its density.
In the field of physics, density is the ratio of the mass of a body to the volume it occupies.
ρ = m/V, kg/cubic. m.
But in construction, the term most often used is bulk density, which is calculated taking into account the voids remaining between particles of a substance (material), and in this case, waste. For example, if you compare the density of granite and crushed granite, the values will differ by almost 2 times. The average density of granite is 2.6 t/cubic. m. For crushed stone made from this material, the bulk density is 1.4 t/cubic. m.
Density values given in different reference books may vary. As a rule, when performing calculations, they are guided by the average density of materials and construction waste.
For example, the Methodological Recommendations for estimating the volume of production and consumption waste, prepared in 2003 by the State Research Center for Regional Development, provide the following data:
- gravel - 1500-1800 kg/cubic. m.;
- fiberglass waste - 800-900 kg/cubic. m.;
- fine construction sand - 1250-1650 kg/cu.m. m.
Data on waste density are used in methods for calculating waste generation used in calculating environmental charges, compiling statistical reporting, etc.:
- concrete waste -2.4 t/cub. m.;
- reinforced concrete waste -2.5 t/cub. m.;
- wood waste – 0.60 t/cub. m;
- brick 1.2-1.4 t/cub. m.
These data are based on "dense body" calculations of materials. For example, if a monolithic concrete column is dismantled. In practice, one has to deal with the concept of “bulk density” for a mixed composition of waste, the values of which will be significantly lower:
- brick break 1000 t/cubic. m.;
- broken concrete products – 1000 t/cubic. m.;
- waste of twigs, branches - 0.148 t/cub. m.
Why do you need to know the weight of construction waste?
To calculate everything correctly, you need to know several key parameters: density of construction waste, weight, volume. The estimate documentation includes the costs of dismantling, loading and unloading, and transportation of construction waste to places of disposal or disposal. A separate column identifies the costs of its acceptance and processing by landfills and other accommodation facilities.
In this case, the unit of measurement used in estimate calculations is mass, indicated in tons.
Based on the information received, it is possible to plan transport logistics, determining the number of removal trips taking into account the carrying capacity of the vehicles, the distance to the landfill and other parameters, as well as calculating the number of garbage containers or bags for waste accumulation.
How to calculate the amount of mixture for a concrete floor screed
If you decide to carry out the work of laying a concrete floor screed yourself, and even if you decide to hire a construction team for this purpose, you will still have to calculate the amount of materials needed.
You can learn in detail about how a team of specialists performs floor screeding, about the technology of work and all the materials needed on this site>>>
Particularly accurate calculations require the amount of cement-sand mixture required to screed the area you need. It is better to make these calculations for two reasons:
- there may simply not be enough materials for the mixture, and this is quite a serious problem considering the fact that it is recommended to fill the screed indoors at one time;
- This kind of building materials cannot be stored for a long time (they cake and quickly lose their properties), and accordingly there is no point in buying a mixture with a reserve.
We believe that these reasons are enough to convince you of the need to make accurate calculations of the amount of mixture you require.
So, let's start doing the math!
The first option is ready-made fiber-reinforced ArmMix mixtures!
On the modern construction market, you can easily purchase ready-made mixtures (for example, mixture already reinforced with fiber fiber , or the composition with fiber fiber and plasticizer ArmMix Floor). They come with instructions with which you can easily and quickly prepare a solution for the screed.
Handmade cement floor screed in a bathhouse
To level the floor slabs, use a tie screed. In apartment premises, the floors between floors are usually made of reinforced concrete slabs. This sand-cement screed is also suitable for a bathhouse building on a slab foundation. But only when waterproofing and insulation are not needed.
This type of screed is also suitable for
:
The main task of preparation in this case is to create the best possible adhesion of the concrete layer to the base. To do this, you need to very well clean the surface of debris and dust. It is better to do this by using a vacuum cleaner - a brush cannot remove all the dust. There is no need to level out uneven areas; on the contrary, if there are smooth areas, it is necessary to make grooves/pits in them. Correctly seal only very deep cracks, and do not even out the surface. After all dirt has been removed, the surface is generously primed.
The primer can be poured onto the floor, and then treated with a brush.
The primer must be allowed to dry for at least 8 hours; drying time depends on the humidity and temperature conditions in the room. After drying, you can install the beacons and pour the mixture (cement, sand) with your own hands. In order to prevent the destruction of the screed or vertical surfaces due to different amounts of expansion when changing temperature conditions (different densities), a damper tape must be installed around the perimeter of the room. This especially plays a role when the vertical surfaces are wood, which is almost the rule in bathhouses.
The tape must be rolled out and attached to the walls. It is usually larger in height than the screed, but when the cement sets, it must be cut to the level of the floor. If waterproofing of the DSP is required, it will no longer be cohesive. Here the preparation is different. Waterproofing material is placed on a clean and flat surface. If the base is uneven, for example, the surface of the foundation slabs in a bathhouse, then it must be leveled. For this purpose, the leveling connection DSP described above is used.
After drying it, you need to lay out the waterproofing and pour another layer of concrete (a special tape will also be required). Due to the fact that the base does not absorb moisture during such installation, cavities and pores may appear. Therefore, the solution must be processed with a vibrator. By increasing the thickness of the floor surface screed to 100 mm, the problem resolves itself, but the costs and weight are greater. It is important that the filling technology is followed.
Weight indicator of cement-sand screed per 1m2, features of cement mixtures
When preparing the base for covering any type of floor, screed
– a reliable and durable method of ensuring a smooth, strong surface. Not all flooring requires a level floor, but there are a number of reasons why it will be required:
- need for drainage;
- unsuitability of the old base;
- during installation of underfloor heating
.
Despite the labor-intensive pouring process, the screed
still remains a good way to level. About the specifics of the cement-sand mixture and about pouring - further in the publication.
The result of the finished DSP in the form of a platform
How is the weight of construction waste calculated?
During the construction of new facilities, waste is generated from the new materials used. There are calculation methods and waste generation standards that allow you to calculate the weight of construction waste based on the weight of materials. For example, RDS 82-202-96 provides standard standards for intractable losses and waste, materials and products in the construction process.
| № p/p | Materials and work performed | Waste generation standards, % |
| 1. | Construction brick: when laying walls and partitions -/- with simple and medium design -/- with complex design | 1,0 1,5 2,0 |
| 2. | Cement mortar | 2,0 |
| 3. | Mortar used to level joints of reinforced concrete structures | 4,0 |
| 4. | Timber | 3,0 |
| 5. | Installation of formwork from panels for: reinforced concrete beams at h= 0.3 m reinforced concrete columns with P= 1.2 m walls and partitions | 4,0 6,0 1,5 |
There is also a current document from 1997 “On Reference Materials on specific indicators of the formation of the most important types of production and consumption waste”, containing a detailed list of standards.
Specific gravity
An example of calculating the weight of construction waste:
Let's assume that to build a brick garage you will need 4,000 bricks weighing 2.5 kg. In total, when using 10 tons of building bricks, 200 kg of brick waste is generated.
10000 x 0.02=200 kg
And also cement, soft roofing materials, sand, concrete, wooden and metal structures. And each of these materials has its own waste generation standards.
The percentage of roofing felt waste generated during roofing is 3%.
For a garage size of 3x6 m (three-layer coating), you will need 6 rolls measuring 10x1 m with an average weight of 27 kg/roll. 3% is lost as waste.
162*0.03=4.86 kg.
However, you must understand that these are average figures, and the actual volumes of construction waste may differ.
Volumetric weight for estimates (with calculation example)
Having only weight data on waste generation, it is difficult to calculate the costs of transporting this waste. In this case, volumetric characteristics will be needed.
An example of calculating the volume of waste from construction:
To determine the volume of waste, the data given in the table above is used.
In this case, the calculation looks like this:
0.2t / 1.27t/cub.m.=0.157 cub.m.
Weight of garbage in 1 cubic meter. 1.27 t (average).
For light, loose mixed waste with low bulk density, a vehicle with a large body volume will be required.
Thus, when repairing heating systems, mineral wool waste with a density of 0.2 t/cubic meter can be generated. m. If we take the same weight, we get the following results: 0.2t / 0.2t/cubic meter = 1 cubic meter.
Converting cubic meters to tons is done in the same way.
Rules for installing DSP
Whatever the weight of the resulting cement-sand screed per 1 m2, the work process does not change. The list of preliminary works is voluminous:
- setting guidelines - will help not to exceed the required height;
- moistening the surface - the subfloor needs to be thoroughly moistened for better interaction with the mixture;
- reinforcement is not mandatory.
Filling the floor according to beacons
Before carrying out any work, tap the subfloor. Fill the broken pieces of concrete and opened voids with mortar and allow to dry. It is recommended to use a special primer that will increase adhesion to the DSP.
For convenience, use laser levels when marking. They are guaranteed to give accurate results.
When preparing a dry mixture, mix the ingredients until the consistency resembles a cream.
Ready mix
The prepared solution should be poured 1 cm above the mark. This is explained by the fact that compaction will follow - to eliminate excess air. Afterwards the mass will settle and be level with the mark.
To be safe, make adjustments using a level.
The last stage is the elimination of landmarks and traces of them.
The drying speed directly depends on the characteristics of the mixture, however, specialized products can also be used. They speed up drying, but may have a negative effect on other additives. Make sure that the selected additives are compatible before mixing. Look for the necessary information on the official websites of manufacturers or professional construction resources.
Screed alignment
The error of floor filling allowed by GOST is 2 mm/2 linear m. If, as a result of measurements, the error exceeds these standards, the cement screed is repaired. In practice, this is done by using self-leveling floors, which have the ability to level themselves under the influence of surface tension forces of the liquid.
You can level an unsuccessfully cast screed with your own hands by mixing the self-leveling floor solution, instructions for use of which are described in detail on the packaging, and evenly distributing it over the concrete. However, it should be remembered that leveling can be done on a screed that has already passed the setting stage, that is, no earlier than 2-3 days after pouring.
Table Weight of 1 cube of solution depending on the type of binder and fillers
| Name of solutions | Weight of 1 cube |
| Cement-sand mortar | 1800 |
| Complex mortar (sand, lime, cement) | 1700 |
| Lime-sand mortar | 1600 |
| Cement-slag mortar | 1400 |
| Cement-perlite mortar | 1000 |
| Gypsum perlite solution | |
| Porous gypsum perlite solution |
Many people are interested in data such as SNiP screeds. Everyone who is faced with such work wants to make sure that it is carried out in compliance with the necessary rules. This information will also be useful to specialists when calculating the load on load-bearing floors and determining the maximum permissible layer.
In addition, thickness, weight (load), density and thermal conductivity are the characteristics of the screed, knowledge of which is necessary to build an ideal foundation without excessively increasing the mass. If we neglect these values, then the least evil that can happen is an unjustified increase in the cost of purchasing materials. More - when the load-bearing slabs begin to collapse under excessive load.
Calculation of material needs
When preparing to start work, it is important to calculate your material needs. Thus, the volumetric weight of a cement-sand screed in dry form is 1800 kg/m³. Typically, the solution is mixed in a ratio of 1:4, so the weight of a cement screed of 1 m3 will consist of 0.25 m³ of cement and 1 m³ of sand.
Among other things, various components are mixed into the screed. To improve adhesion and moisture resistance - methylcellulose additives (culminals, tylose and natrasols). Accordingly, the specific gravity of the cement screed varies depending on the amount of impurities.

