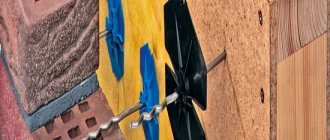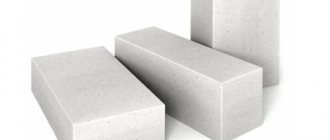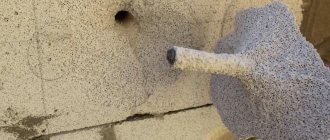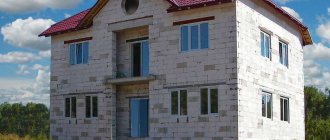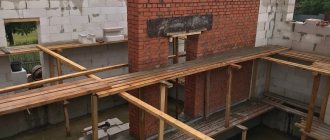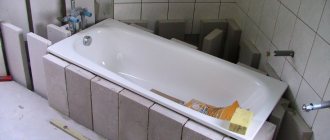The main disadvantage of aerated concrete block material is its unattractive appearance, which is why objects built from it are often faced with brick. It is not recommended to use fasteners made of ordinary material to connect main walls and decorative rows. The bottom line is that the aerated concrete blocks located behind the finishing layer are not affected by changes in temperature conditions, their dimensional parameters remain constant. But the facing row is influenced by precipitation, wind and sun, reacting to this with expansion or contraction. To minimize the displacement of the constructed walls, flexible connections for aerated concrete are installed.
What it is?
The flexible connection for aerated concrete is represented by a round bendable rod with a sand coating, made from basalt raw materials or fiberglass.
In terms of their ability to resist oxidation, the effects of acidic compounds and alkalis, fiberglass flexible connections are superior even to their stainless steel counterparts.
According to their characteristics, flexible connections for aerated concrete walls are divided into several types:
- At each tip of the rod, for ease of screwing into the gas-block material, there are screw thickenings covered with a sand layer. With their help, reliable fastening of the flexible connection in aerated concrete or mortar is ensured. During screwing, the thickenings open, securely holding the cladding layer;
- at one end there is a plastic dowel for attaching a flexible connection, at the other there is an anchor with a special coating;
- There is a flexible connection option for aerated concrete and insulation, one of the ends of which has a clamping clamp.
The fittings, with their flexibility, provide additional functions.
Installing flexible connections allows you to:
- create ventilation areas between brick and aerated concrete blocks;
- in the case when an insulating layer is installed, the material is tightly pressed against the wall surface with anchors so that it does not move.
For partitions that are located perpendicular to the load-bearing surfaces, experts advise using connections for aerated concrete made of stainless steel or metal coated with zinc. The reliability of the connection is guaranteed by a wavy or ninety-degree bent tip.
Types of flexible connections
Basic elements of flexible connections.
Today the following varieties of these elements are known:
- Basalt plastic rods. The most common type at present. The problem of “cold bridges” is completely eliminated by an important characteristic - a low thermal conductivity coefficient (0.46 W/m°C). A high degree of fire safety (withstands heating up to +700° C), high bending strength (1000 MPa) and a pull-out force of 12,000 N - all this makes flexible connections of this type indispensable for high-quality bricklaying.
- Stainless steel rods. They have less flexibility than basalt-plastic analogues - no more than 550 MPa. Sufficiently elastic (200 GPa). Disadvantages include a high degree of thermal conductivity and electrical conductivity. Often used when installing thermal insulation and ventilation ducts in monolithic building structures.
- Carbon steel rods. They are characterized by a tensile strength of 550 MPa and an elasticity of 200 GPa. Since the material from which such rods are made is classified as ferromagnetic, the presence of carbon flexible bonds can cause the occurrence of magnetic fields. To prevent corrosion, elements of this type must be coated with a special anti-corrosion compound.
- Fiberglass rods. Very tensile strength (1000 MPa). Thanks to the use of composite components, flexible connections of this category guarantee the absence of magnetic fields and stray currents harmful to humans in the walls and around them. Fiberglass anchor rods have low thermal conductivity, which generally improves the thermal insulation performance of the entire house.
Advantages of ties made of plastic material
Fiberglass flexible connections have a number of advantages:
- they do not create “cold bridges”;
- a design with such reinforcement elements is considered completely sealed and creates good opportunities for energy saving at minimal cost. The reason for this is the low thermal conductivity of the material;
- flexible connections and the aerated concrete anchors on them are lightweight and do not create load effects;
- plastic does not corrode and resists negative manifestations;
- connections for facing bricks and aerated concrete have a long service life.
Advantages and disadvantages
Builders most often use composite ties, which have a number of advantages. These include:
- small mass that does not create additional impact on the foundation structure;
- excellent adhesion with the mortar mixture used for masonry work;
- high-quality protection against rust;
- low thermal conductivity;
- resistance to the negative influences of natural factors, increasing the strength of the structure and the duration of its operational period.
Unfortunately, there are also certain disadvantages:
- elasticity is low, and these connections are not suitable for vertical reinforcement because they do not ensure the integrity of the structure. They are used exclusively for horizontal connections;
- low level of fire resistance.
If these disadvantages are significant, then flexible connections made of stainless metal or carbon steel are used.
Making connections
Installation of flexible connections for aerated concrete is easier than metal analogues. All you need is the desire to work and the appropriate tool.
Places for holes for anchors are marked on the gas-block wall. As a rule, they are located in increments of fifty centimeters in each direction.
The rows are placed parallel to the masonry seam of the facing material.
Using a drill with a diameter of 1 cm, holes are drilled according to the marks, the depth of which reaches ten centimeters. Then the remaining dust is blown out of them with a special blower that comes with a set of flexible connecting elements.
The connection is inserted along the entire length of the anchor sleeve and screwed until it stops with a special key. If there is a need for this, then an insulating material is attached to them, which is pressed and snapped into place with a plastic fastener. After this, each hole is sealed with a solution of sand and cement; work continues after its hardening is complete, so that the rods do not become loose.
Additional anchors are placed at intervals of thirty centimeters at the corners of the building, along the entire perimeter of the opening areas, at expansion joints and near parapet areas.
Now several rows of facing bricks should be brought out (to the height of the lower mark), after which the free ends of the ties, treated with a layer of sand, are gradually inserted and walled up into the seams of the facing row.
The connection of aerated concrete and brick is made using flexible connections based on the latter independently, but experts recommend installing at least five elements on each square of the aerated block surface.
All cladding work should be carried out at a temperature not lower than zero degrees.
How to fix errors
Incorrectly performed cladding is a common occurrence. Mistakes are made due to lack of knowledge or the desire to make the task easier for oneself. There is no hope for a favorable outcome, although there are often situations where aerated concrete walls with an incorrectly laid outer layer of brick work quite normally and do not cause any problems. The processes taking place in the wall pie mass are influenced by a huge number of factors. Their combination determines how acute the negative consequences of improper cladding will be.
If finishing aerated concrete with bricks with obvious errors is being done right now, it is best to stop the work and redo it as required by the technology. However, there are often situations where errors are discovered much later. For example, we bought a house with facing bricks. For some time the owner has no questions regarding the subtleties of finishing, but one day he becomes convinced that the choice of technique was incorrect. The situation is unpleasant, but not hopeless. As a rule, it is not possible to redo the cladding - to do this, you need to dismantle the brickwork and completely redo the cladding from the very beginning. Therefore, the issue is resolved in a different way.
Impenetrable wallpaper is installed on the inner surfaces of the walls, painted with oil paint, and impregnated with special compounds. At the same time, high-quality supply and exhaust ventilation is installed, ensuring intensive air exchange in the house. As a result, the walls are cut off from contact with air, and excess steam is removed using ventilation. If you monitor the condition of the equipment, prevent its downtime, and also keep the walls cut off from the internal atmosphere in order, you can get around the problem of improper cladding of the house.
Source
Rules for choosing a suitable rod
Flexible connections are elements that require smart selection. The size of the composite rod is determined taking into account the specific installation option of the facing material.
There are four ways:
- tightly to the load-bearing wall so as not to leave a ventilation gap;
- using heat-insulating material installed close to each layer;
- at a minimum distance from aerated concrete so that an air gap remains;
- with a gap between the insulating material and the facing brickwork.
If you plan to use insulating material with a gap section, then the longest rods will be required. The appropriate size can be determined using a special formula:
90 + T + 40 + 90,
in which: 90 is the parameter for the depth of screwing into the block material (this size can be smaller and depends on the fastening); T – size of the thickness of the insulating layer; 40 – width of the gap area for ventilation; 90 – depth of embedding in brick rows.
Today in building materials stores there are composite rods, the length of which ranges from 15 to 45 centimeters. The diameter is 4 – 6 mm. If buildings with a height of more than twelve meters are to be faced, it is recommended to use thicker connections.
Reviews from experts
Experienced craftsmen recommend using flexible Galen ties for aerated concrete. We have already found out how to use this type of fastener. But there are a couple of ways that should be discussed separately:
- Parallel - this method of knitting horizontal masonry joints involves placing a metal mesh pre-cut into strips. One side of the reinforcing sheet is inserted into the seams of the aerated concrete row, and the other into the cladding. The flexible connection is fixed to the mesh with knitting wire, the free areas are sealed into seams located horizontally.
- With offset - when performing this method, the plastic connection is bent along the axis, placed in a vertical seam, and fixed to the block ends with nails. This option makes it possible to knit at different heights and create step-by-step reinforcement of masonry from brick material. Everything else is done the same as in the first option.
It should be noted that reviews of flexible communications are predominantly positive.
Correct connection of aerated concrete with facing bricks
Bonding of aerated concrete and brick walls is required for the full service of the building structure and optimal distribution of physical stress. The combination of brick and aerated concrete masonry significantly increases the stability of the former. It is especially relevant in regions where earthquakes of 7.0 on the Richter scale are potentially possible.
