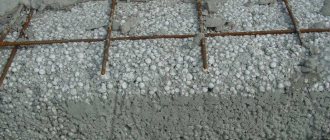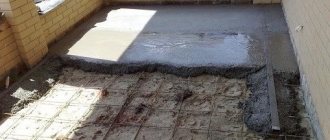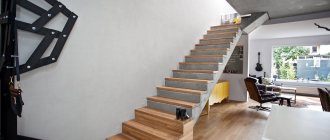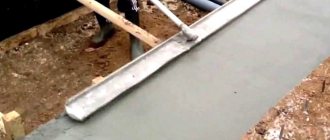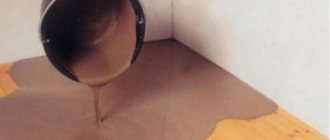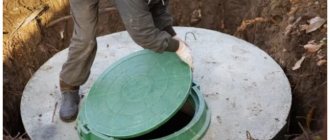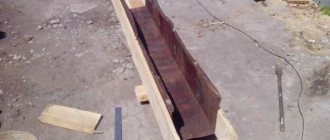When carrying out repairs, it becomes necessary to eliminate differences in height in concrete and wooden floor coverings, which complicate the installation of linoleum, tiles and laminate. To solve this problem, builders recommend using OSB panels, the features of which are strength and resistance to moisture. When planning to use OSB panels for rough finishing, it is important to understand how to properly lay slabs on a floor made of various materials. Let us consider in detail what the moisture-resistant plate is intended for and how it is used correctly.
Floor slabs: product features and material use
OSB flooring board is a popular finishing building material, for the production of which waste from the woodworking industry is used:
- wood chips obtained from processing aspen trunks;
- shavings formed when sawing coniferous trees.
The composition of the slabs, along with chips, includes the following materials:
- wax filler obtained as a result of a synthetic reaction;
- moisture-resistant resins based on phenol and formaldehyde components.
The minimum size of wood chip filler is 60 mm, and the maximum is 90 mm.
OSB (oriented strand board) is a material successfully used in construction and furniture manufacturing
When making panels, wood chips are laid in several layers, each of which differs in the orientation of the wood fragments:
- The outer layers of the product are characterized by a longitudinal arrangement of fragments of wood shavings;
- A distinctive feature of the internal layers is the transverse placement of the chip fraction.
The production of plates is carried out under conditions of elevated temperature and also at high pressure. Chips impregnated with moisture-resistant resins are pressed using special equipment. The result is a slab having the required dimensions. The material's strength characteristics are superior to chipboards and plywood sheets. Increased flexibility of the panels is achieved due to the mutually perpendicular orientation of the wood chips. Modern manufacturing technology, laboratory control and reliable equipment guarantee the quality of the floor slabs.
The thickness of the material, which has an increased safety margin, allows you to form a reliable basis for finishing the floor with the following coatings:
- ceramic tiles;
- parquet boards;
- carpet;
- various types of linoleum;
- moisture resistant laminate.
OSB slabs for flooring are a type of finishing building material, which is characterized by a regular rectangular shape. The panels have fixed dimensions and are also characterized by the absence of cracks and local defects.
OSB differs in the thickness and grade of the material, depending on the size of the raw materials, density and quality of the resins used, which affect moisture resistance
Oriented strand panels solve a range of problems:
- form a flat surface of the floor base mounted on wooden beams;
- compensate for differences in height of reinforced concrete and wooden bases for laying finishing;
- create a comfortable temperature in living spaces by laying thermal insulation between the sheets and the base surface;
- prevent street noise from entering the room due to the multilayer structure of the material;
- reliably isolated from the penetration of moisture entering through the capillary channels of the concrete mass.
The area of use of the material differs for different types of products:
- OSB-1 boards, characterized by a low price, have increased hygroscopicity and insufficiently high strength. They are intended for use as a finishing material. Sheet cladding is used in rooms with low moisture concentration;
- OSB-2 panels have an increased safety margin and are less hygroscopic than OSB-1 boards. The products are able to withstand increased loads and are used for interior cladding of floors, walls and ceilings in dry rooms, as well as in the production of furniture;
- OSB-3 brand products are designed for use in high humidity environments and have high strength characteristics. Panels marked OSB-3 are used for finishing activities carried out indoors and outdoors;
- Products marked OSB-4 have proven themselves in structures that can withstand increased loads. OSB-4 boards are used if protection of the external surface of loaded structures is necessary. The panels are characterized by increased moisture resistance and maximum strength.
For floor coverings, manufacturers produce slabs with a tongue-and-groove edge, which ensure a tighter fit of the slabs to each other.
When deciding which sheets should be used to finish the floor, you should study the performance characteristics of the slabs, as well as take into account specific operating conditions. Experts recommend using class three (OSB-3) products to form the floor surface, which maintain integrity when exposed to forces from furniture, equipment, interior items and moving people.
Purpose
OSB floor boards are used as a basis for decorative coatings:
- ceramics;
OSB boards use binders based on polyurethane resins without the presence of formaldehyde
- laminate;
- linoleum;
- carpet;
- parquet
Main tasks:
- Formation of a flat base surface, including a rough base mounted on support beams.
- Elimination of differences in a wooden or concrete base for the subsequent installation of finishing coatings.
- Providing thermal insulation of the floor, contributing to the creation of a comfortable microclimate in the room.
- Reliable protection from external noise, the penetration of which is hampered by the three-layer structure of the base.
- Effective insulation against moisture contained in concrete foundations.
Performance characteristics of osb brand boards
Laminated floor slabs have the following characteristics:
- moisture resistance. The ability of a material to absorb moisture is determined by immersing a fragment of a sheet in liquid for 24 hours with further monitoring of the amount of swelling. The thickness of the sheets increases in the process of moisture absorption from 10-12% for OSB-4 grade boards to 24-25% for OSB-1 class products;
- strength. The safety factor is determined using laboratory equipment by applying longitudinal loads, transverse forces and bending moments. The value of the elastic modulus in the transverse plane is 1200-1800 N/mm3, and in the longitudinal plane – 2500-4800 N/mm3;
- stable sizes. Dimensions are regulated by the requirements of the standard. The products are produced in lengths of 244, 366 cm with a slab width of 122 cm, and also in lengths of 250, 370 and 600 cm with a panel width of 125 cm. The thickness of the panels increases from 6 to 22 mm depending on the design;
- environmental friendliness. During the operation of the panels, for the manufacture of which environmentally friendly raw materials are used, no substances harmful to human health are released. The facing material is safe to use inside residential premises.
The mass of the slabs increases in proportion to the change in thickness and is:
- 16.5 kg for products with a thickness of 0.8 cm;
- 20.2 kg for slabs 1 cm thick;
- 42.9 kg with a maximum sheet thickness of 22 cm.
Before choosing a flooring material, you need to decide what technology you want to use to lay the floor.
Among the other properties that determine the quality of the material, it is necessary to note:
- resistance to temperature changes;
- minimum tolerances on overall dimensions;
- correct geometric shape with smooth edges;
- sheet density associated with the homogeneous structure of the chip mass.
Laboratories at manufacturing enterprises monitor the characteristics regulated by the provisions of current regulatory documents.
Do-it-yourself budget OSB furniture
OSB boards are excellent as kitchen decor, for example, for covering an apron or even creating original shelves. An openwork cabinet or bookshelf in an office will look very unusual.
The use of OSB panels is very diverse, since the board can be installed as a partition between rooms, and can also be used:
- For arranging a roof in a private house;
- For finishing the stairs to the second floor;
- As a cladding;
- As a canvas to cover a warm floor;
- For making furniture with your own hands.
Using OSB boards you can make your own furniture
Due to the fact that the slabs are hard and will not warp, massive cabinets are made from them. Among the additional advantages, it is worth noting the presence of a decorative structure. The furniture is made simply, but looks very unusual, and sometimes it does not even require additional finishing.
If you glue original pictures onto OSB furniture, creating a Provence style, you can achieve an excellent result and create an original interior with your own hands.
There are a lot of options, but it all depends on preferences and capabilities. If you wish, you can construct an entire children's playground inside the house, but first you need to familiarize yourself with what screws will be used to carry out the fastening.
Laminated floor slabs - advantages of application
Using OSB sheet panels, it is easy to plan a floor base in a limited time.
The main advantages of the popular building material:
- ease of installation operations. Having a standard set of tools and basic finishing skills, it is not difficult to lay the slabs yourself;
- increased overall dimensions of oriented strand board. They allow, after installing it on the floor, to quickly form a horizontal surface of increased area;
- acceptable cost. The price of OSB boards compares favorably with similar finishing products offered in specialized stores. This allows you to significantly reduce the estimated cost of finishing work;
- increased safety margin and high reliability of sheet material. Finishing slabs retain their original shape and have increased resistance to various deformations.
The subfloor is laid under linoleum, laminate, parquet, or carpet.
Among the other advantages of the material:
- resistance to moisture;
- thermal insulation characteristics;
- noise-absorbing properties;
- resistance to chemicals.
Dense material is not damaged by rodents, and is also not influenced by biological factors. Having decided to install the floors on your own during the renovation process, it is advisable to give preference to inexpensive OSB panels, in which fasteners are securely fixed.
Attaching to joists
Installation on wooden beams allows you to form a reliable base. The procedure is as follows:
- mount the beams, ensuring the required interval between them;
- secure the logs with fastening bars;
- lay the slabs on the surface, mark them, cut them to size;
- treat the bottom with a waterproofing compound;
- screw the slabs to the joists using self-tapping screws;
- install a thermal insulation coating and vapor barrier material;
- install the second layer using a similar algorithm.
OSB boards for flooring - selecting panels
OSB flooring boards are presented in the retail chain in an expanded range. When choosing finishing panels, pay attention to the following points:
- availability of an environmental certificate from the manufacturer, guaranteeing the harmlessness of the purchased material;
- absence of unevenness on the finished surface of the slabs, as well as chips on the corners and end surface;
- the thickness of the slabs, depending on the type of floor base. For laying on concrete, slabs with a thickness of 10 mm are suitable, and with an increased interval between the logs, material up to 22 mm thick should be used;
- panel brand. It is advisable to use third-class products that can withstand increased loads and have sufficient moisture resistance.
Also pay attention to the shape of the end part. The presence of tongue-and-groove fastening allows for tight contact of the panels during installation.
For the floor, it is necessary to take OSB-3 made in Europe, since the quality of this material meets the stated requirements
How to properly install OSB boards on the floor
Regardless of the type of floor base, the OSB board is placed on the floor after performing the following operations:
- determining the need for slabs;
- preparation of materials and tools;
- cutting sheet material.
Let's consider the features of installation on various bases.
Most craftsmen believe that it is more advisable to lay OSB on logs - beams 3-5 cm thick
Recommendations for laying slabs on concrete floors
The algorithm for laying slabs on a cement floor involves the following operations:
- Dust removal of the surface.
- Treating the concrete floor with a primer.
- Layout of slabs over the base area.
- Trimming with a jigsaw or circular saw.
- Apply the adhesive mixture to the slabs with a notched trowel.
- Bonding panels to cement floors.
- Additional fixation of sheets with fasteners in increments of 30 cm.
- Sealing installation joints with foam.
During installation, it is important to ensure a distance between the end planes of the sheets of 3 mm, and along the contour of the room - 12 mm. Compensation for significant differences in height is achieved by using wooden pads. To reduce heat losses, it is advisable to lay thermal insulation material under the slabs, which is used as sheets of extruded polystyrene foam.
Forming a flooring on a wooden base
When installing slabs on a plank floor, follow the following sequence of actions:
- Use dowels to stabilize the existing plank base.
- Eliminate paint deposits and remove blisters with a sander.
- Lay out the panels with a gap of 0.3 cm.
- Prepare holes for fastening the plates with self-tapping screws.
- Screw the panels to the wood base.
To increase the rigidity of the floor, it is allowed to lay the second layer with an offset of 30-40 cm between the slabs.
How to lay OSB board on wooden beams
The technology for installing slabs on logs includes the following operations:
- Installation of support bars.
- Fixing the logs to the beams.
- Laying panels on the surface.
- Performing marking and cutting.
- Protective wood treatment.
- Fastening the plates with self-tapping screws.
If necessary, install vapor barrier and sheet insulation.
Installation on a plank base
Install OSB panels on floorboards according to the following algorithm:
- Fix the movable boards, additionally securing them to the joists using dowels.
- Use a sander to remove blisters on the surface, as well as sagging paintwork.
- Lay out the panels, ensuring that the seams are staggered in the rows and there are 3mm gaps.
- Drill holes for fixing that match the diameter of the screws.
- Perform the countersinking necessary to immerse the fasteners.
- Fix the slabs with self-tapping screws to the wooden floor.
- Install, if necessary, a second layer, ensuring an offset of 30 cm.
- Fill the expansion gaps with sealing compound.

