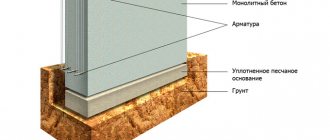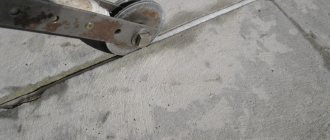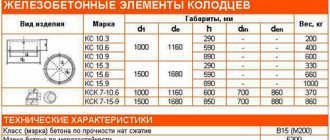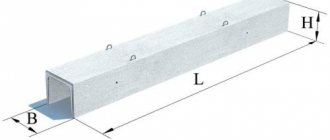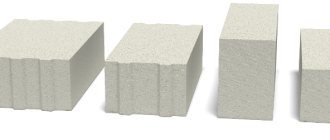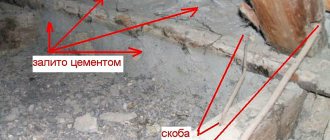Using prefabricated rafter beams instead of a rafter system fabricated on site often speeds up the entire building construction process. In addition, rafter beams solve the problem of large spans, when it is not possible to use rafter legs, without the risk of compromising the strength of the roof structure.
Purpose and installation methods
According to the method of laying, reinforced concrete beams are divided into rafters and sub-rafters.
Rafters are used to span spans of the roof of a building under construction and to support various roof structures resting on them.
Rafters are designed to bridge the gap (step) between columns and provide support for rafter beams.
Reinforced concrete rafter beams are used with support column spacing of 6 meters, with span widths of 6, 9, 12 and 18 meters. For 6 and 9-meter spans, reinforced concrete supports with a T-section are used, having a wall thickness of 100 mm and having a thickening.
For spans of 12 and 18 meters, beams with an I-section are used, the thickness of the vertical wall is 80 mm and the reinforcement used is prestressed.
Lattice-type reinforced concrete structures have holes for passing pipes, electrical cables and other wires.
Reinforced concrete beams with an I-section with parallel chords are used in buildings with a flat roof. They have a vertical wall thickness of 80 mm and thickenings in the support units.
The installation of reinforced concrete bored piles for foundations using TISE technology is carried out mainly in private construction. To perform drilling, a special TISE-F foundation manual drill, patented by the developer, is used.
Due to the very precise geometric dimensions of the stones, masonry of expanded clay concrete blocks can be carried out using masonry adhesives - the so-called “thin-stitching”. Read about expanded clay concrete blocks in this article.
If a building under construction uses a grid of columns of 12x18 meters, reinforced concrete rafter beams are used. For buildings with pitched roofs or with a “broken roof”, gable rafter structures (trapezoidal type with the top flange sloping from the end) are used.
Single-pitch reinforced concrete beams are used in the construction of single-span buildings and extensions. For buildings under construction with various flat surfaces, constant-height supports with parallel flanges are used.
Recommendations
You may be interested in other articles from this category:
- All structures have standards for production and use, reinforced concrete elements are no exception. GOST sets the length, thickness, width and material of construction for reinforced concrete floor slabs;
- what types of foundations for a private house are the most promising, durable and profitable for a particular building and region of residence; how to work with concrete in cold weather. An anti-frost additive for concrete will help here, which allows cementing at temperatures down to -30°C without electrical heating;
- Every building has openings. If you know the dimensions of reinforced concrete lintels for windows and doors, you can prevent blocking or widening of openings at the finishing stage;
- One of the best and simplest options for creating formwork is a collapsible or non-removable plastic structure. Plastic formwork for the foundation helps to achieve ideal geometry, strength and eliminates various structural defects;
- design is one of the first and main stages in the construction industry. Projects for garages made of foam blocks will help you choose the best, comfortable and practical layout of the premises;
- Reinforced concrete beams are designed for easy installation in heavily loaded buildings. It only takes a few days from the ordering stage to the installation of the slabs. The structure can be erected in a matter of weeks.
Types of reinforced concrete beams
The manufacturer approves the production and technical documentation, which is regulated by GOST and determines the procedure for manufacturing rafter and sub-rafter structures at reinforced concrete factories.
GOST 20372-90 divides beams into the following main types:
- BSP – reinforced concrete rafters with parallel chords
- BSO - single-pitched rafters
- BSD - gable rafters
- BP – rafter
BSP - I-beam or T-shaped, 6, 9 and 12 meters long.
BSO - with a longitudinal part reduced in height in relation to supports 6, 8, 9 and 12 meters long.
BSD - with various types of slopes of the longitudinal part 12 and 18 meters long.
BP - rectangular trapezoidal section 6 meters long, or an I-beam gable structure 12 meters long.
For installation and lifting, beams are made with sling holes or mounting loops. To secure the covering elements on the top shelf, embedded parts are provided.
The embedded elements located on the bottom wall and flange of the beam are designed to secure the guide tracks of various suspended vehicles.
The reinforcement for the manufacture of rafter and sub-rafter reinforced concrete structures must be prestressed; for certain types, exceptions are allowed as provided by GOST.
The characteristics of beams in terms of actual concrete strength, frost resistance, water resistance, the thickness of the concrete layer for protection from reinforcement, and corrosion protection must comply with the requirements of GOST 13015.0.
In terms of rigidity, strength, and resistance to cracking, reinforced concrete beams must comply with the calculations and requirements established during the design.
The position, as well as the dimensions and shape of all embedded and reinforcing structures, are determined by the corresponding instructions in the working drawings and are regulated by the requirements of GOST 10922.
A protective layer of cement-sand mortar for bitumen varnish must be applied to the ends of the prestressing reinforcement. They can protrude beyond the end surfaces of the beam by no more than 10 mm.
All signs and markings must be located on the side or end face.
Where are they used?
The purpose of reinforced concrete floors is to be used in various structures and structures. They are used for the construction of airports, access roads, bridges, high-rise buildings for residential and industrial purposes, railway and tram tracks. With their help, foundation work is carried out. The breadth of application is explained by numerous advantages. The reinforced concrete span is characterized by the properties of durability, resistance to any influences, strength and, despite its heavy weight, high speed of installation.
Return to contents
Installation
Lifting should be carried out using special traverses with a grip on the mounting loops or sling holes.
Installation of rafter and sub-rafter reinforced concrete beams is carried out using the “suspended” method.
Installation can be carried out either directly from the vehicle, or the structures are first laid out with the long side along the columns as close as possible to the installation crane.
If jib cranes are used for installation, the beams are laid so that the crane can install them in the desired position without changing the length of the hook.
Before you begin installing reinforced concrete floor beams, you need to clean and straighten the embedded parts, apply axial marks, and secure the stays.
If there are mounting holes or lifting loops, traverses in the form of flat trusses or traverses with gripping the structure at two or four points are used. Beams are mounted on support columns, checking their position with the markings of the alignment axes marked on the supports.
Increasing productivity in the production of precast concrete structures remains one of the main challenges of civil and industrial construction. In fact, this problem is solved by creating a single assortment of beams.
Stairs with straight flights are simple, safe and popular. They are used in industrial buildings and fit well into the design of residential premises. Read about the types of concrete stairs in this article.
The rafters are guided through the holes located on the supporting overhead sheets onto the anchor bolts located on the supporting surfaces of the rafter beams or embedded parts of the columns and secured to them.
The rafters are installed on the supporting columns, checking their placement only according to the marks of the alignment axes, and they are secured by welding the supporting fastening parts. During the installation of beams, welders and assemblers are required to remain near the support units.
Assembling roof trusses on the ground
Before you start assembling the trusses, you need to make a template according to which all the trusses will be assembled. This is done when the roof has the correct geometric dimensions. From two boards connected at one end with a nail, we get a structure reminiscent of scissors. Next, we place these scissors on the Mauerlat, so as to obtain the required angle of the roof slopes.
The resulting angle must be fixed by nailing the crossbar. We install the resulting template on the ceiling beams or on the mauerlat, and mark with a pencil the places where it needs to be cut.
It is easier to make a template from a board with a cross-section of 20x100mm; the crossbar is secured with self-tapping screws for reliability.
- To make rafters, a board with a cross section of 50x150mm is taken from coniferous wood, dried to a moisture level of no more than 20%.
- By attaching the template to the rafter legs, a rafter truss of the required dimensions and with ready-made cuts is made.
- The two trusses made are lifted onto the roof and installed at the ends of the house, strictly aligned vertically. To do this, use a plumb line or a building level. They are secured with temporary struts that connect the trusses to the ceiling beams, or Mauerlat.
- After this, a cord is stretched between the outer trusses, along which all other trusses will be installed.
- Crossbars on roof trusses are nailed at a distance of 50 cm from the ridge.
- Intermediate rafter structures are installed with a pitch selected for a given roof. If reinforcement of the rafters is required, additional elements are installed in the form of struts, struts, and racks.
The trusses are connected to each other using temporary cross boards. After all trusses have been installed and aligned horizontally and vertically, sheathing or vapor barrier is laid on them (if required by the project).
2 Normative references
This standard uses normative references to the following interstate standards:
GOST 5781-82 Hot-rolled steel for reinforcement of reinforced concrete structures. Specifications
GOST 6727-80 Cold-drawn low-carbon steel wire for reinforcement of reinforced concrete structures. Specifications
GOST 8829-94 Prefabricated reinforced concrete and concrete building products. Load test methods. Rules for assessing strength, stiffness and crack resistance
GOST 10060-2012 Concrete. Methods for determining frost resistance
GOST 10180-2012 Concrete. Methods for determining strength using control samples
GOST 10181-2014 Concrete mixtures. Test methods
GOST 10884-94 Reinforcing steel thermomechanically strengthened for reinforced concrete structures. Specifications
GOST 10922-2012 Reinforcement and embedded products, their welded, knitted and mechanical connections for reinforced concrete structures. General technical conditions
GOST 12730.0-78 Concrete. General requirements for methods for determining density, humidity, water absorption, porosity and water resistance
GOST 12730.1-78 Concrete. Methods for determining density
GOST 12730.5-84 Concrete. Methods for determining water resistance
GOST 13015-2012 Reinforced concrete and concrete products for construction. General technical requirements. Rules for acceptance, labeling, transportation and storage
GOST 13840-68 Reinforcing steel ropes 1×7. Specifications
GOST 16504-81 System of state testing of products. Testing and quality control of products. Basic terms and definitions
GOST 17623-87 Concrete. Radioisotope method for determining average density
GOST 17624-2012 Concrete. Ultrasonic method for determining strength
GOST 17625-83 Reinforced concrete structures and products. Radiation method for determining the thickness of the protective layer of concrete, the size and location of reinforcement
GOST 18105-2010 Concrete. Rules for monitoring and assessing strength
GOST 22362-77 Reinforced concrete structures. Methods for measuring the tensile force of reinforcement
GOST 22690-88 Concrete. Determination of strength by mechanical methods of non-destructive testing
GOST 22904-93 Reinforced concrete structures. Magnetic method for determining the thickness of the protective layer of concrete and the location of reinforcement
GOST 23009-78 Prefabricated concrete and reinforced concrete structures and products. Symbols (brands)
GOST 23858-79 Welded butt and tee connections for reinforced concrete structures. Ultrasonic quality control methods. Acceptance rules
GOST 24297-2013 Verification of purchased products. Organization and control methods
GOST 25820-2014 Lightweight concrete. Specifications
GOST 26134-84 Concrete. Ultrasonic method for determining frost resistance
GOST 26433.0-85 System for ensuring the accuracy of geometric parameters in construction. Rules for performing measurements. General provisions
GOST 26433.1-89 System for ensuring the accuracy of geometric parameters in construction. Rules for performing measurements. Factory-made elements
GOST 26633-2012 Heavy and fine-grained concrete. Specifications
Note - When using this standard, it is advisable to check the validity of the reference standards in the public information system - on the official website of the Federal Agency for Technical Regulation and Metrology on the Internet or using the annual information index "National Standards", which was published as of January 1 of the current year, and on issues of the monthly information index “National Standards” for the current year. If the reference standard is replaced (changed), then when using this standard you should be guided by the replacing (changed) standard. If the reference standard is canceled without replacement, then the provision in which a reference is made to it is applied in the part that does not affect this reference.
