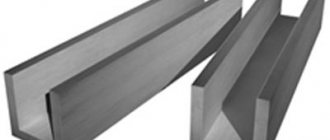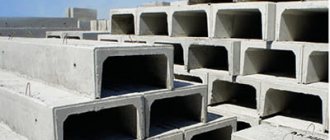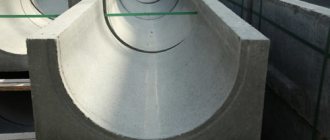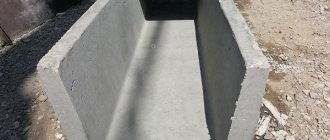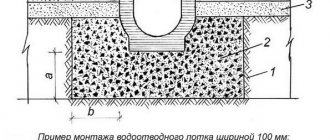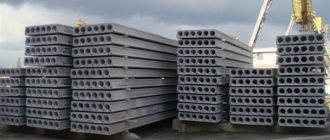Documentation
Series 3.006.1-2.87. Prefabricated reinforced concrete channels and tunnels from tray elements:
Issue 0. “Materials for design.”
Issue 1. “Trays. Working drawings."
Issue 2. “Slabs. Support cushions. Working drawings."
Issue 3. “Trays. Reinforcement and embedded products. Working drawings."
Issue 4. “Slabs. Support cushions. Reinforcement and embedded products. Working drawings."
Issue 5. “Route nodes. Working drawings."
Issue 6. “Route nodes. Trays, slabs, beams. Working drawings."
Issue 7. “Route nodes. Trays, slabs, beams. Reinforcement and embedded products. Working drawings."
Installation and waterproofing of tray structures
Installation of channels and tunnels is carried out in accordance with SNiP III-16-80 (Rules of work for the installation of prefabricated concrete and reinforced concrete structures) and SNiP III-4-80.
The basic rules for carrying out work include the following points:
- Installation begins after installing the cushion and checking the slopes and dimensions of the channel with a construction tool.
- When installed, the trays are hooked onto hinges or use grips in the form of strong metal rods inserted into the opposite walls of reinforced concrete products.
- When laying slabs, it is recommended to use pincer friction grips without the use of loops. Depending on the manufacturing technology of the plates, special holes in the products can be used for their installation; in the absence of loops and holes, sling loops are used.
- When laying elements, the seams are filled with grade 50 cement mortar; in places of deformation, the seam openings are filled with bitumen.
- If the installation is carried out using the semi-underground method, the seams between the floors are filled with bitumen mastic with a special filler in accordance with SNiP III-20-74, which regulates roofing, waterproofing and vapor barrier work.
- All metal connections must be coated with an anti-corrosion compound, and the tunnels must be concreted according to the appropriate unit.
- After installation, the sling holes are covered with grade 50 cement.
- It is allowed to install tray communications without upper and lower ceilings outside buildings with walls no more than 60 cm high, and in workshop channels with a depth of up to 50 cm.
- It is allowed to stretch communications in open channel passages with no load during possible shedding of the earth or the absence of fastening the walls with temporary supports.
- In closed tunnels, communications are pulled through installation openings.
- Backfilling of laid communications is carried out in evenly distributed layers with a thickness of 20 - 30 mm on both sides according to the excavation technology in accordance with SNiP III-8-76.
- Installation of reinforced concrete products with filling elements is carried out according to pre-marked markings.
Laying trays using special equipment
Markings and dimensions of tray L
Structurally, reinforced concrete trays are an elongated product with a bottom and two side walls. The proposed reinforced concrete trays are represented by six-meter products, half - 3 m long, as well as extensions 720 mm long. Dimensions are reflected in the product labeling.
The tray designation contains information not only about the type of product, but also about its dimensions.
- The first digit in the name contains information about the serial number of the product in accordance with its dimensions,
- the second is data on the design load.
- The number 2 separated by a fraction sign - /2 - means half size.
For example, tray L 4-8 has a length of 5970 mm, and L 4-8/2 has the same width and height parameters, but half the length - 2970 mm.
In addition to six- and three-meter modifications of trays, the range of Galeon LLC also includes additional elements of trays containing the letter “d” in their name.
For example, L 4d-8. This product has the characteristic width and height of the L4-8 product - 780 and 530 mm, respectively, and a length of 720 mm. Such an additional element is used if it is necessary to maintain the pipeline dimensions specified by the project.
Dimensions
Trays are made in rectangular and trapezoidal shapes with a slope of internal walls. Their main dimensions:
- The standard length is 5970 mm; small concrete products of initial numbers have this standard size (at the discretion of the manufacturer, their length can be 2970 mm). Heavier, large-sized products starting with numbers L25 (weight more than 5 tons) are produced in sizes of 2970 mm for ease of transportation and installation;
- for all additional products with index d, the standard length is 720 mm;
- the width of the trays ranges from 420 mm to 4000 mm with the following gradation: 420 mm (L1); 570 mm (L2); 780 mm (L3 - L5); 1160 mm (L6 - L9); 1480 mm (L10 - L13); 1840 mm (L14 - L18); 2160 mm (L19 - L22); 2460 mm (L23 - L26); 2780 (L27 - L30); 3380 (L31 - L34); 4000 (L35 - L38);
- the height of the walls increases with increasing serial number and ranges from 360 mm for L1, L2 to 1700 mm for L38.
- wall thickness from 40 mm (L1) to 100 mm (L38);
- internal channel width - from 300 mm to 3600 mm;
- height of the tray from the inside from 300 mm to 1500 mm;
- bottom thickness - from 60 mm to 200 mm.
- the mass of the trays varies from 0.9 t for L1 with a concrete volume of 0.34 m 3 to 9.38 t with a material volume of 3.75 m 3 for L38.
- slabs of type KL and KLp are produced with a length of 2990 mm; for reinforced concrete products with an internal width of 300 and 450 mm, the length of the slabs is 740 mm.
- for additional prefabricated concrete products of 720 mm, the length of the overlapping slabs is 740 mm.
Type P coating slabs
Type P coating slabs are integral elements of the design of a heating main or pipeline constructed from type L trays . Covering slabs are a flat rectangular slab, the width of which corresponds to the width of the tray being covered.
The marking of slab P reflects information about the serial number of the product corresponding to a given standard size and design load index. The standard length of these reinforced concrete products is 2990 mm, additional elements (with the letter “d” in the name) are produced with a length of 740 mm.
Covering slabs are produced from concrete that is resistant to groundwater, excessive soil pressure, temperature changes and changes in load intensity.
Size range of reinforced concrete trays
To choose the most suitable model, manufacturers offer a large selection of heating main trays, stormwater systems and pipelines.
DN
Trays of this marking have pan-European sizes and originally appeared among the Germans. Indicates the internal width of the gutter. DN standards - 100, 150, 200, 300, 500. There are models with numbers written through a fraction. The second number indicates the depth of the gutter, in mm.
L
These trays with the letter L indicate the length of the section. They range from 400 to 3000 mm. Some manufacturers produce shortened (50-70 cm) or extended (up to 6 meters) versions.
B
Parameter to indicate the outside width. Dimensions vary between 400-1900 mm.
H
Marking to indicate height or depth. The range of these sizes is 380-1500 mm.
Ordering reinforced concrete trays L and covering slabs R
offers its customers to order L trays and P coating slabs for the installation of heating mains and other pipelines on optimally favorable terms.
All reinforced concrete products offered in this section clearly comply with the requirements of current regulations. You can place an order for reinforced concrete products without visiting the office, using a computer in a place convenient for completing the application. All prices and assortment presented on the website are current.
If necessary, our specialists are ready to provide the necessary advice regarding the choice of a specific modification of trays L, their dimensions and quantity, as well as the corresponding covering slabs P.
An order placed on the website is delivered to the customer’s address specified in the application after prior approval of the shipment time. This convenient form of interaction with the customer greatly simplifies placing an order, saving the client time and money.
How much do reinforced concrete trays cost?
Trays for drainage and thermal insulation are produced exclusively by industrial enterprises. For this, not too expensive raw materials are used, which has a positive effect on the final price. The cost of concrete trays of light weight and small dimensions is quite small. But you can’t save money on this issue.
The final cost is formed taking into account the cost of the raw materials used, shape, size, technical characteristics and resistance to loads.
If operating conditions require the purchase of powerful and durable heating main trays, you should not purchase products of smaller sizes and reduced quality in order to reduce the final price. This will be a disservice to the longevity and reliability of the entire complex communications system.
carries out direct sales of heating main trays from the manufacturer, which allows us to set one of the lowest prices in Tyumen. We also deliver throughout the city and region. To get advice and order the required batch, call us at +7 (3452) 393-263, +7 (958) 253-3633 or leave a request for a call back.
Cable trays “LK”
| Name | Size(mm) | Weight (tons) | Price including VAT, rub |
| LK 300.120.60-3 | 2990x1180x580 | 1.55 | Great Dane |
| LK 300.120.90-3 | 2990x1180x880 | 1.98 | Great Dane |
| LK 300.150.120-3 | 2990x1480x1180 | 3.13 | 16800 |
| LK 300.150.60-3 | 2990x1480x580 | 1.85 | Great Dane |
| LK 300.150.90-3 | 2990x1480x880 | 2.5 | Great Dane |
| LK 300.180.60-3 | 2990x1780x580 | 2.4 | Great Dane |
| LK 300.180.90-3 | 2990x1780x880 | 2.9 | Great Dane |
| LK 300.210.120-4 | 2990x2080x1180 | 4.1 | Great Dane |
| LK 300.210.90-7 | 2990x2080x880 | 3.45 | Great Dane |
| LK 300.45.30-1 | 2990x430x280 | 0.45 | Great Dane |
| LK 300.60.45-3 | 2990x580x430 | 0.68 | Great Dane |
| LK 300.60.60-3 | 2990x580x580 | 0.88 | Great Dane |
| LK 300.60.90-4 | 2990x580x880 | 1.48 | Great Dane |
| LK 300.90.60-3 | 2990x880x580 | 1.13 | Great Dane |
| LK 300.90.90-3 | 2990x880x880 | 1.7 | Great Dane |
| LK 75.150.120-3 | 740x1480x1180 | 0.78 | Great Dane |
| LK 75.150.60-3 | 740x1480x1180 | 0.45 | Great Dane |
| LK 75.150.90-3 | 740x1480x880 | 0.63 | Great Dane |
| LK 75.180.90-3 | 740x1780x880 | 0.73 | Great Dane |
| LK 75.60.60-4 | 740x580x580 | 0.23 | Great Dane |
| LK 75.60.90-4 | 740x580x880 | 0.38 | Great Dane |
continuation of table No. 1
| № | wall thickness | bottom thickness | Channel wall height | External height dimensions | External width dimensions |
| D1 | D2 | h1 | H | C2 | |
| 1 | mm | mm | mm | mm | mm |
| 2 | 160 | 160 | 575 | 895 | 1420 |
| 3 | 160 | 160 | 590 | 910 | 1450 |
| 4 | 160 | 160 | 610 | 930 | 1490 |
| 5 | 160 | 160 | 630 | 950 | 1530 |
| 6 | 160 | 160 | 675 | 995 | 1620 |
| 7 | 160 | 160 | 700 | 1020 | 1670 |
| 8 | 200 | 200 | 765 | 1125 | 1880 |
| 9 | 200 | 200 | 850 | 1210 | 2050 |
| 10 | 200 | 200 | 900 | 1260 | 2150 |
| 11 | 200 | 200 | 950 | 1310 | 2200 |
| 12 | 250 | 250 | 1010 | 1480 | 2470 |
| 13 | 250 | 250 | 1160 | 1630 | 2770 |
| 14 | 250 | 250 | 1250 | 1760 | 3000 |
| 15 | 250 | 250 | 1350 | 1860 | 3200 |
| 16 | 300 | 300 | 1450 | 2010 | 3500 |
| 17 | 300 | 300 | 1550 | 2179 | 3700 |
| 18 | 300 | 300 | 1650 | 2270 | 3900 |
| 19 | 300 | 300 | 1875 | 2535 | 4350 |
Inter-track trays
| Name | Size(mm) | Weight (tons) | Price including VAT, rub |
| Tray MPL 075 | 1500x700x850 | 0.85 | 3500 |
| Tray MPL 100 | 1500x700x1100 | 1, 05 | 4000 |
| Tray MPL 125 | 1500x700x1350 | 1.25 | 4500 |
| Tray MPL 150 | 1500x700x1650 | 1.10 | 5500 |
| Cover for the KRL tray | 750x700x65 | 0.07 | 400 |
What are trays for heating mains?
These are special trays, mostly reinforced concrete today. Which are used in the construction of underground channels, which can be sewers and pipelines. Read below about the purpose of such trays. Reinforced concrete structures perform a number of functions, including:
- act as channels for various pipelines;
- protect pipes from various types of damage, including rodents;
- limit the impact of cold air on the pipes, and therefore save heat;
- reinforced concrete trays are suitable for seismic zones and protect the pipeline from groundwater and floods;
- protect against chemicals that are present in places where they accumulate.
Heating mains are provided with tray covers. This allows future accidents to be resolved quickly and easily.
What are the different ways to lay channels:
CL – channels with floors resting on them;
KLp - channels that are formed from covers and reinforced concrete structures resting on them;
KLS - made of trays resting on one another, and also connected to each other by channels. People up to 180 cm tall can safely move inside them.
Any tray is placed on a sand cushion in a ditch, which helps the tray to come into close contact with the surface of the earth and makes the structure stronger.
Installation often requires different procedures. For example, you can turn the trays over using hooks inserted into the side holes. You can make such hooks from steel reinforcement yourself.
The joints between two heating main trays need to be filled with solutions, but on floating soil it is better to do this with bitumen or another plastic waterproofing agent. Be sure to waterproof them from protection and moisture. We fill the sides with earth at the same time on both sides so that the load is uniform and to avoid distortions.
