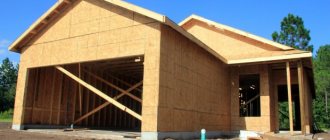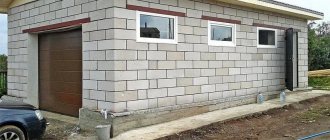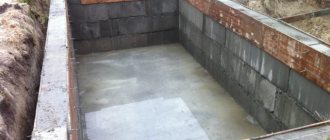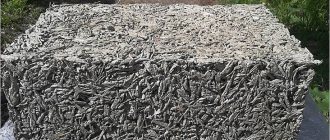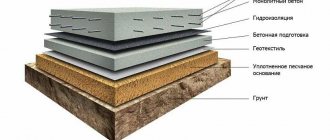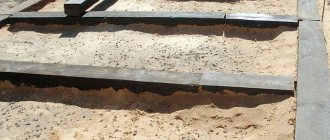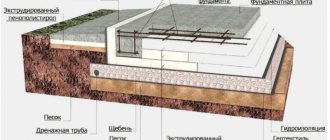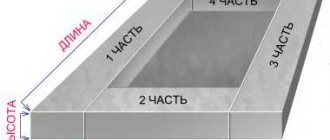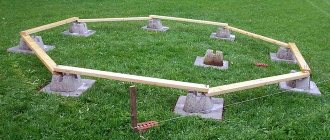Home |Construction |Construction of a garage on screw piles
Date: June 26, 2017
Comments: 0
That wonderful day has come when you become the proud owner of a car. Now you can indulge in travel, family trips to nature or the countryside at any time. But your new friend needs reliable shelter. A detached or attached garage will help protect your car from the harmful effects of precipitation.
Building a garage on screw piles - a step-by-step guide
Having purchased a plot for the construction of a garage, the last thing car owners think about is the stability of the soil. And subsequently there is a need for additional expenses to build a stable foundation. In this situation, you should not save money, because poor quality garage construction can lead to disastrous results. Therefore, if your garage site is located on wet or shifting soil, you should choose a foundation that will be attached to solid layers of soil.
Which foundation to choose
Construction of a garage on screw piles in this case will be the best option both in terms of the cost of construction and in terms of its quality. The price of the structure is affordable; laying the foundation does not require global excavations
And most importantly, the garage owner can be sure that the foundation of his building is reliable and of high quality
A screw foundation can be laid at any time of the year; frozen soil is not a problem.
Above ground, a pile foundation is practically no different from a classic pillar foundation, which is used in the construction of light structures. But underground, the length of piles can reach up to 20 m. It is thanks to the ability to penetrate to such a depth that the structure will always be protected from ground vibrations.
Tips for working
If you decide to lay a pile-strip foundation with your own hands, professionals recommend choosing piles with a large cross-section. Since, in this case, in order to lower the pile into the ground, you only need a construction drill.
When drilling wells and sewers, you should remember that under the piles there is a sand cushion, which occupies about 3 cm.
In a pile-strip foundation, the piles are located at the base of the walls and in the corners. The distance from one pile to another is approximately 2 m.
To carry out waterproofing, you can use asbestos-cement pipes, the diameter of which is 15-20 cm. You can make waterproofing using roofing felt. To do this, roll it up into a tube and tie it with fishing line.
After the strip foundation formwork has been constructed, it is necessary to proceed to the reinforcement of the strip and piles. You fill the entire structure with concrete. Construction vibration equipment is best suited for this procedure.
The process of screwing in a pile should not be simplified by digging holes or different holes. The screw pile enters the ground at a right angle, from scratch. The further stability of the structure being built depends on this.
Advantages and disadvantages
Experienced builders know that the foundation is installed at a soil depth below freezing. If you do not follow this technology, the structure will become warped over time, and cracks will form on the walls. And in the case of erecting an expensive strip-monolithic foundation during the construction of a garage or other light structure, the expenses will be unreasonable, since the foundation will be very powerful for such a building. The best option in this case is to build a screw foundation. It has a number of advantages:
- there is no need to clear the site to build the foundation;
- construction is possible in any weather;
- acceptable price;
- simple installation; building such a foundation manually is not difficult;
- the work takes several days; with a small building area and work experience, one day is enough;
- There is no need to wait until the foundation is strong to build walls.
The advantages of a screw foundation are undeniable, but along with them, there are a number of disadvantages:
- Under the influence of corrosion, metal piles sooner or later collapse. Therefore, this type of foundation cannot be classified as long-term.
- When driving piles into the ground, there is no way to control the integrity of the anti-corrosion coating on them. There are hard rocks in the ground that can damage the coating.
- There is a need to install a base. Not everyone likes the look of buildings on a screw foundation. And processing the base is a difficult and sometimes expensive task.
- During winter, the sewer system may freeze. Because with such a foundation there is no question of a warm underground.
- Cases have been recorded when piles installed in the cold season begin to wobble by spring.
It should be noted that all problems with foundations on screws arise only in cases of incompetence of specialists or when using piles of poor quality. In order to build a long-term and reliable foundation, pay close attention to the work process and maintain accuracy when working with screw piles. If you decide to use the services of a construction company, before starting work, be sure to sign a contract and make sure that it contains a clause on compliance with construction technology.
Useful video
Watch a video on how to make a garage on screw piles with your own hands:
That wonderful day has come when you become the proud owner of a car. Now you can indulge in travel, family trips to nature or the countryside at any time. But your new friend needs reliable shelter. A detached or attached garage will help protect your car from the harmful effects of precipitation.
Step-by-step instructions for building a garage
Building a frame garage with your own hands is very easy if you follow the detailed instructions.
Technology for constructing columnar and pile foundations
The foundation for a frame garage can be made of concrete blocks or screw piles. The process of creating a concrete block foundation consists of the following steps:
- You can buy ready-made concrete blocks or cast them yourself. For this you will need forms and fittings. To prepare the solution, use cement, river sand, crushed stone, and water. Forms can be made from boards or plywood. They are boxes without a bottom with an aspect ratio of 2:1. The forms are placed on a table covered with polyethylene.
- Filling of forms occurs in two stages. First, they are filled halfway, then cut reinforcement mesh is laid, and the molds are filled to the end. After removing from the molds, the blocks need to be dried for several weeks.
- Now you need to prepare the site for the garage. It is cleaned of debris and roots, slightly buried and leveled. After this, it is recommended to fill the site with sand and make markings along the perimeter of the future garage.
- Concrete blocks are laid in two rows, tied together with cement mortar and masonry mesh. The first row is buried in the ground, the second is placed on top of it. Then you need to let the solution dry for several days.
- The outer side of the foundation must be waterproofed with bitumen mastic, which is applied in 2-3 layers (each of them must be given time to dry).
- After this, you can backfill the sand to the level of the soil surface.
You can make concrete blocks for the foundation for a frame garage yourself
It’s also easy to build a foundation on screw piles with your own hands:
- In the places where the piles are installed, shallow holes need to be dug.
- The piles must be inserted into them and screwed into the ground using levers. In this case, you need to align them vertically.
- After installing all the supports, the tops need to be trimmed horizontally.
- Fill the cavities inside the piles with concrete.
- Install the headbands to which the grillage is attached.
Detailed instructions for assembling a wooden frame
To do this you need:
- Waterproof the foundation surface with roofing felt in 1–2 layers. This is done to prevent wood rotting.
- Lay the bottom trim beam around the perimeter of the structure on the roofing felt. In the corners, connect it with notches and dowels.
- Install corner and side posts. The minimum distance between them is 2 m. The racks are attached to the bottom trim on metal corners with dowels and self-tapping screws. After installing the racks, the upper frame beam is placed on them and secured.
- Install intermediate racks made of boards at a distance of 0.5 m from each other. Attach horizontal jumpers between them using corners and self-tapping screws. It is convenient to select the distance between the racks and the height of the fastening of horizontal ties according to the size of the insulation, so that later you do not have to install additional sheathing for it.
Since the garage will have a pitched roof, one of the walls should be higher. This is taken into account when installing vertical posts, which need to be made of different heights.
Installing a roof on a wooden building
Installation of a pitched roof for a frame garage is carried out in the following sequence:
- The floor beams are attached to the top frame beam using dowels or nails.
- A vapor barrier film is laid on the beams. It does not need to be pulled tightly, it should sag slightly - no more than 0.5 cm.
- A sheathing of boards is attached on top of the film in increments of 0.5 m.
- The roof you have chosen for the garage is being laid - slate, metal profile, etc.
Most often, a pitched roof is chosen for a garage.
What type of cladding is needed?
Garage lining can be made from:
- metal profiles;
- OSB sheets.
For a wooden frame, the second option is more often used.
The sheets are fastened on the outside with self-tapping screws. You need to leave a small gap between them (2–3 mm). Over time, the sheets can change sizes due to temperature changes and high humidity, and the gaps will not allow them to push each other out.
Stone wool can be used as insulation. It must be laid between the racks, not forgetting to fix it with the inner lining. Before laying the wool, you can attach a windproof film to the walls.
If desired, the frame garage can be insulated from the inside
Finishing
External and internal decoration of the walls of a frame garage can be any:
- plaster;
- painting;
- facing with siding.
This is done to protect the wall from atmospheric influences. Before applying plaster, OSB sheets must be treated with a special primer.
Planning and marking
To avoid mistakes when creating a foundation, you need to develop a detailed project with a diagram in advance.
When planning, a calculation is made of the number of piles that will be used in the manufacture of the garage base. To calculate everything correctly, the following factors are taken into account:
- Type of garage structure. Some car owners do not build garages according to the classical method, which may require longer or shorter piles.
- Soil freezing depth. The lower half of the pile pipes should be under frozen soil. If the soil freezes too deeply, use longer material.
- Garage weight. When creating a foundation for a large garage, more building materials are consumed.
After creating the plan, the places where the pile pipes will be installed are marked on it. The following recommendations are taken into account:
- load-bearing supports are placed in the corners;
- the piles are installed at a distance of two meters from each other.
Performing calculations
The foundation of such a garage must last a long time and first it is necessary to make an accurate calculation, which concerns the choice of material, determining the actual loads on the soil and its individual layers, the dimensions and weight of the future garage.
Find out exactly what communications are going on at the construction site in order to avoid future problems with neighbors and utility services. It is better to make calculations according to SNiP 2.02.03-85 Pile foundations. During the calculation, the bearing capacity and strength of the foundation are determined.
Values and characteristics taken into account:
- bases of piles and their shells;
- the values of the horizontal load when combined with the slopes of the structure;
- design features of concrete supports and foundation grillage.
Types of screw piles.
A very important part of the calculations is the calculation of loads:
- The weight of snow on the garage roof, which is recommended to be 190 kg/m2 for the northern regions, 50 kg/m2 for the southern regions and 100 kg/m2 for the middle zone.
- Load from façade insulation and wall finishing.
- The load from the structure, not only from the roof covering, but also from the weight of the sheathing, insulation, rafters and other materials. Ceramic tiles - 60-80 kg/m2, asbestos-cement material - 40-50 kg/m2, roofing felt 30-50 kg/m2, sheet steel 20-30 kg/m2.
- Floor load, taking into account the weight of the insulation.
- Overall weight of the structure.
- Operating loads. This takes into account the availability of furniture, equipment, appliances, etc.
Calculating the foundation is a very complex matter, associated with a large number of formulas, calculation of dynamic loads, deformation and settlement, seasonal loads, the weight of the garage along with its contents.
And even a small mistake can lead to a big disaster, so to start quickly building supports with your own hands, you should entrust the calculations to professionals.
Useful tips
You should not save too much on the number of piles, especially if the building is being built on unstable ground. You need to purchase the products themselves only from trusted manufacturers , since defects often occur, which can cause complete destruction of the building. Particular attention should be paid to the integrity of the metal and the quality of the anti-corrosion layer.
Before constructing a garage, you need to develop a detailed design that takes into account all the features of the area and subsequent operation. A soil analysis is often required to determine the optimal size and type of screw piles. Their strength must be sufficient for the expected load.
Garage on a pile-screw foundation
Foundations on screw piles are erected in areas with moving soil
When intending to build a garage on stilts, the design of its base is planned taking into account its functional purpose. Supporting elements are placed along the perimeter of the rear and side walls. The facade side needs additional elements for installing the gate.
Before work, you need to calculate the number of piles for the base of the garage, the distance between them and the depth of immersion. These parameters depend on the mass of the building, which is determined by its material. If the structure is heavy (for example, made of brick or sandwich), more piles will be required. To make such a foundation more reliable, the supporting elements should be combined with a concrete grillage.
More often, lightweight frame structures are chosen for garage space. If the building is small (6 by 3 meters or less), there is no need to make a viewing hole. In other cases, it must be taken into account that the distance between the piles and the walls of the cellar must be at least 2 m. Ignoring this rule will negatively affect the stability and verticality of the supports. This is especially dangerous when constructing a building on heaving soil.
A garage on a pile foundation is easy to build without special skills. The work is completed quickly and does not require significant financial costs. The largest expense item in this case will be the purchase of the supports themselves. Other advantages of arranging a garage on a pile-screw foundation include:
- possibility of installation on problematic soils - heaving, mobile, wet;
- no need for perfect leveling of the site;
- convenience of carrying out construction work immediately after installing the piles;
- the possibility of creating a garage in a tight area, next to another building;
- compatibility with different types of building materials.
The disadvantage of the design is one serious limitation it imposes. In such a garage it is problematic (and sometimes even impossible in principle) to organize a basement.
Main disadvantages
Despite the many advantages, this garage construction technology also has important disadvantages. They are also due to the peculiarities of the pile-screw foundation for the building.
The most important disadvantages include:
- Limited scope of use of screw piles . They can be used as a foundation for light frame buildings. Therefore, it will not be possible to build a garage out of brick or concrete slabs.
- Piles cannot be installed in some types of soil . The method is not suitable for construction on a rocky site. The rocks will not allow the piles to be buried to a sufficient depth.
- Impossibility of arranging a basement and inspection hole.
- The metal from which the piles are made gradually deteriorates due to corrosion . The products have an anti-corrosion coating, but it can be damaged when buried in the ground.
- In swampy areas, piles may begin to wobble , especially in the spring due to thawing of the soil. This negatively affects the reliability and safety of the garage.
Many risks can be completely eliminated if the structure is installed correctly. It is important to make not only a reliable foundation, but also to strengthen the structure itself. It is especially important to properly arrange the floor, for which a durable channel is used. If the structure turns out to be solid, it will stand stably on a pile base.
Do-it-yourself construction of a pile foundation for a garage
A pile foundation for a garage can be erected with the help of professional builders. In this case, the result will be a reliable foundation, performed according to all the rules. However, the cost of such a foundation will be quite high. If you build a pile foundation yourself, listening to the advice and recommendations of experienced craftsmen, you can build an equally strong and high-quality foundation at minimal cost.
Preparatory stage
Any work begins with the preparation of materials and tools. To build a pile foundation for a garage, you need the following tools:
- Shovel.
- Plumb and building level.
- Roulette.
- Pencil or marker.
- Lever for screwing piles.
- Bulgarian.
- Pegs and cord for marking.
- Sledgehammer.
It is impossible to imagine the construction of a foundation on piles without the following materials:
Marking and excavation work
Despite the fact that a flat surface is not required for screwing in piles, you will still have to remove excess vegetation and large debris. This will greatly facilitate the process of marking the area and screwing in the supports.
Site marking
In the cleared area, the ground is marked for a foundation for the garage. To do this, pegs are installed at the corners of the future building and along the perimeter of the building. The distance between the pegs should not exceed 1.5-2 meters, and they should be evenly spaced around the entire perimeter. When installing the pegs, it is necessary to check the evenness of the corners and diagonals using known methods.
Next, small holes are made in the places designated for the piles, for which, using a shovel, the soil is removed to a depth of 10-15 cm, since a pit that is too deep reduces the stability of the pile. The width of the hole should be 2-3 cm greater than the diameter of the screw pile blade.
Installation of piles
Installation of piles for the foundation of a garage is best done with assistants: two people directly screw in the piles, one person controls the vertical position of the pile. To immerse the pile into the ground, a lever is inserted into the technological hole in the upper part of the rod, which can be a piece of pipe or scrap iron. The length of the lever is selected individually, but it should be remembered that the longer the lever, the easier the pile sinks into the ground.
Installation of piles
The twisted pile must pass the lower freezing point of the soil and rest against a dense load-bearing layer. This is evidenced by difficult screwing.
All foundation piles are installed in a similar manner.
Reinforcement and concreting of piles
After installing all the supports, the piles are leveled in height; for this, a building level or level is used. On each pile, make a corresponding mark with a marker and, using a grinder, cut off the upper part of each support.
To increase the strength of the pile, you can additionally install a frame of reinforcement inside the pile. Although, if you take into account the insignificant weight of the garage, you can skip the reinforcement stage.
But concreting the piles cannot be neglected! The concrete solution inside the pile core helps increase the strength of the support and prevents rapid corrosion of the metal.
Concreting is carried out with a standard solution, piercing the poured mass with a piece of reinforcement to remove air bubbles.
Installation of heads
To conveniently attach the grillage to each support, it is necessary to weld the head. To do this, you can take a metal plate 8-10 mm thick, the size of which exceeds the diameter of the pile by 2-3 cm on each side.
Grillage installation
To create a complete support for the garage, all piles must be connected to each other. To do this, you need to make a grillage. This structure is a horizontal frame at the top of a pile-screw foundation. In most cases, there is free space between the grillage and the ground.
The grillage can be made in the form of a monolithic reinforced concrete strip, which is performed in a similar way to pouring a strip foundation. Also, a wooden beam, channel or I-beam can act as a grillage.
The metal grillage is fastened by welding; the wooden elements are attached to the heads using bolts.
What solutions apply in this case?
With such soil conditions, the most effective solution is to build on a pile foundation .
Foundation piles are rectangular, pyramidal, round, solid or hollow. The materials for their manufacture are reinforced concrete, concrete, wood, metal.
The pile also distinguished by a vibration protection mechanism, which is installed on top.
Existing installation options:
- retaining piles . They stand on solid ground at a great depth of burial. The technology is characterized by a complete absence of shrinkage;
- hanging piles . Used when it is impossible to reach solid ground. They are firmly driven into the moving layer and held by friction forces.
- drilled and driven piles . Installed in pre-dug holes;
- piles with driven elements . Pointed piles are driven with a special installation designed for this work;
- screw piles . They are screwed into the ground like a huge screw, either automatically or manually.
What are the advantages and in what cases are they installed?
- Of all the listed methods for installing a pile foundation, the fastest is the pile-screw method.
To carry out the work, no preparation is required before screwing the piles into the ground.
If the piles are no more than a meter long, they can be screwed in manually using a barbell or a wrench.
The use of high-quality piles from reliable manufacturers in the pile-screw method is highly valued by construction specialists.
For example, the German company Krinner produces a large number of elements of improved shape, adapted to various foundations and soils.
- Such piles are used almost everywhere; they can be easily installed even in permafrost , which has made them very popular in the far north.
Construction technology
It is possible to build a pile foundation for a garage using a team of experienced builders. As a result, you will receive a reliable foundation prepared in accordance with the requirements. But at the same time, you will have to pay not only the cost of building materials, but also the services of specialists. But if you follow all the recommendations. It is quite possible to carry out such work on your own, while incurring minimal financial costs.
Building a garage is a serious task. The fact is that the garage must provide reliable protection for your vehicle from moisture and corrosion.
Preparation
When performing any construction work, preparatory measures are carried out. First of all, you should prepare certain tools:
- shovels;
- level and plumb;
- tape measure, level and plumb line;
- pencil;
- levers necessary for screwing in pile pillars;
- grinder;
- wooden pegs and cord;
- sledgehammer
In addition, you will need screw pile supports, grillage caps, metal reinforcement, cement, crushed stone and sand.
The construction of a pile foundation does not involve preliminary leveling of the ground surface on the site, but for the convenience of performing the work, it is recommended to remove turf and debris. After this, we determine the corner areas of the object and install pegs in these places. The recommended interval between pile supports is from one and a half to two meters, while the piles are distributed evenly throughout the area.
It remains to make pits in the places designated for installation with a depth of ten to fifteen centimeters and a width slightly exceeding the diameter of the blade of the pile support.
Installation of piles
If small-sized supports are chosen for the construction of a foundation on screw piles for a garage, then they can be installed using an ordinary crowbar inserted into the technological hole of the pile and extended with pieces of steel pipes.
As a rule, piles whose length reaches five meters are used for the construction of a garage.
Installation of support elements is carried out using one of the convenient options:
- drilling - a well is manually drilled, a pile support is immersed;
- screwing - the pile column is screwed directly into the soil composition. The support is positioned vertically, twisting is performed in the direction of the clock hand until the tip of the pile reaches a dense soil layer. To install correctly, rotate the pile below the freezing point of the soil until rotation becomes difficult.
Reinforcement
Once the installation of pile supports is completed, their upper parts are leveled. Each pile is checked with a level and cut with a grinder.
To increase the strength indicator, a reinforcement cage is installed in each support. Some people neglect this condition, because the garage does not create serious loads.
Concreting
A mandatory event. Concrete poured into the support adds strength to it and creates reliable protection for the internal walls from corrosion.
The concreting process is carried out according to the standard scheme: liquid concrete is fed into the support in a thin stream and periodically pierced with a piece of reinforcement to remove air bubbles.
Installation of heads
A head is attached to each pile. It is recommended to use welded structures, placing them on the same level. The parameters of the heads are determined by the specific gravity of the garage and the cross-section of the pile supports. It is easier and more convenient to make the heads from metal plates with a thickness of 0.8 - 1 cm and a diameter that exceeds the same size of the pile by three to four millimeters.
Grillage arrangement
This is the upper part of the pile-screw foundation in the form of a horizontal frame, designed to redistribute load effects and perform load-bearing functions.
Types of grillages according to materials used:
- wooden - the beams are attached to the plates with bolts or welded with metal clamps. A gap is left between such a grillage and the soil;
- concrete - a formwork structure is installed, a waterproofing layer and a reinforcing frame are installed from the inside, after which the concrete mixture is poured;
- reinforced concrete - the width of the formwork should be greater than the thickness of the proposed walls. After this, we arrange waterproofing, install the frame and fill the formwork with concrete;
- metal - the frame is made of a channel or angle.
Expert advice
During the installation of a pile foundation, various problems sometimes arise. To minimize their likelihood and prevent mistakes in construction, you should follow the recommendations of experienced craftsmen:
- For the construction of the foundation, only high-quality pile supports are used, manufactured in compliance with the technology;
- when determining the location for a future garage, it is necessary to carry out a study of the soil composition so that no difficulties arise when screwing in the piles;
- each support screwed into the ground should be constantly monitored for verticality, excluding even minimal deviations;
- for ease of installation of piles, it is necessary to clear the site of debris and vegetation;
- when performing welding work, remember that the strength of the entire garage structure depends on their quality;
- if the pile being installed rests against a large stone, it is better to move the support to another place;
- welds on the piles should be treated to protect them from corrosion;
- if preliminary calculations determine that dense soil lies at great depth, it is recommended to abandon the installation of pile supports, since in this case such a foundation arrangement is irrational.
Advantages
Garages on pile-screw foundations are usually built in areas with difficult terrain. Leveling the terrain is not always possible or requires significant financial investments. If there are underground communications and groundwater nearby, it is often impossible to build a conventional foundation. Pile-screw structures have many advantages, due to which they are often used in garage construction.
- Affordable price. Foundations on screw piles are usually much cheaper than traditional counterparts. But the final cost can vary significantly. The price is affected by the depth, weight and dimensions of the garage. Typically the savings are at least 20-40% compared to a strip foundation.
- Ease and simplicity of installation. You can install your own without the use of special equipment, especially at shallow installation depths. A team of several people can install the foundation. The garage itself is built very quickly, since it has a frame structure. As a rule, installation of screw piles takes 1-2 days. Other types of foundations take much longer to construct.
- Possibility of construction on a site with a slope. Screw piles are one of the best solutions for areas with significant differences in terrain. Even with a significant slope, you can build a strong and durable foundation, on which you can then build a garage of almost any size. It is often impossible to install a reinforced concrete foundation on a site with a difference of several meters. Piles can be installed even if the difference exceeds 5 meters. You can also resort to tape technology, but the final price of such a garage will be several times higher.
- Construction at any time of the year. You can work with piles even in winter. There is no need to heat the concrete and use special additives to protect it from low temperatures. Even in severe frosts, you can continue installing the foundation from screw piles. The structure is ready for use immediately after installation. Therefore, after deepening the piles, you can begin assembling the frame garage.
- Possibility of modernization and repair. If in the future there is a need to change the size of the garage, this can be done without significant costs. The foundation can be easily expanded by adding new screw piles. If the garage is assembled incorrectly or the foundation is installed, repairs can be made quickly.
Design features
The main distinguishing characteristic of such a garage is the manufacturing technology of its foundation; it is mounted from screw piles. These are special pipe-shaped structures with blades that are buried into the ground by screwing and pressing. As a rule, frame structures made of wood and metal profiles are mounted on them. It is usually impossible to build a more monolithic building on such a foundation, since it may not withstand the high load.
A special feature also lies in the design of the entrance to the garage . As a rule, it is made like a small overpass, since the building itself rises slightly above the ground. The height of the elevation depends on the terrain features. For the same reason, there is no possibility of equipping a basement and inspection pit. Although sometimes a pit can still be equipped. Due to the elevation above the ground, cold will not flow from it into the garage, which allows you to save on insulation.
Principle of operation
A screw pile has a simple but effective design: it is a steel pipe of a certain diameter with a special pointed tip and a blade, with which it is screwed into the ground.
In addition to the “screwing” function, the blade also performs the “support” function. Thanks to the blade, the pile transfers the load to the ground and resists the forces of frost heaving. The larger the radius of the pipe and blade, the greater the load the pile can withstand.
For the lightest buildings, piles with a radius of 76 mm can be used (verandas, gazebos, fence posts). To build a full-fledged wooden house, piles with a diameter of at least 130 mm are recommended.
Driving piles into the ground can be done either mechanically or manually.
Popular garage projects
Pile classification
Before starting construction work, you need to understand the distinctive features of the main types of piles that are used in construction.
Drilling
Some builders use bored piles when creating garage buildings. Their main feature is that they are driven into the ground with special piling tools. When using such products, a special well is drilled, which is filled with cement mortar. Then a frame of reinforcement and metal piles are installed inside.
For drilling, it is better to use auger-type drilling tools, since with its help piles are dug out much faster.
Screw
Screw piles are the name given to the main elements from which a prefabricated base for buildings is made. They are created from durable steel pipes with special blades at the end, which are screwed into the soil using special equipment or manually. Experienced builders advise using screw products, since they make the most durable foundations.
Most often, screw materials are used for the construction of frame structures and buildings made of cinder blocks, foam blocks, wooden frames or logs.
Reinforced concrete pile with a driving element
In order for the garage to stand for a long time, it is recommended to make a foundation of reinforced concrete structures. Their advantages include:
- Long term of use. If reinforced concrete piles are installed correctly, they will last at least ninety years.
- Strength. Concrete products are quite durable, which allows them to be used to create the basis for multi-story buildings.
- Possibility of installation under any conditions. The building material does not deteriorate even in conditions of high humidity and low temperature.
