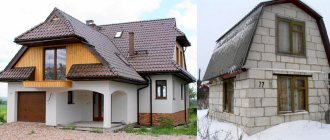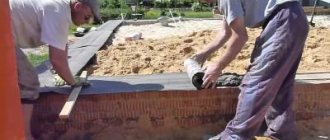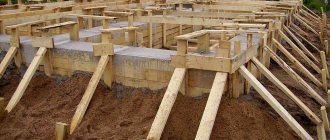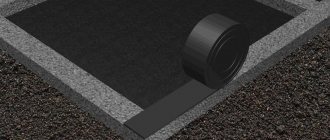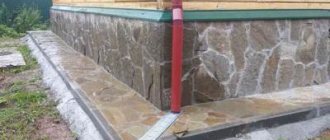Brick has been used by man as a building material since ancient times, and it would be, to say the least, stupid to dispute its merits. However, due to the high density of clay stone laid on an equally high-density mortar, the masonry has poor resistance to heat transfer and houses made from it require high heating costs.
With the popularization of cellular concrete, the issue with the thermal efficiency of walls was optimally resolved: walls are built from it, and brick is used only as an external decorative layer. Let's look at how to brick a house made of aerated concrete.
Why is this necessary?
Walls built from gas silicate material are protected with various finishing materials, but the most advantageous option is brick stone. With its help, the following issues are resolved:
- the facing layer protects the walls from the negative effects of water;
- brick material, like aerated concrete, has good vapor permeability and easily releases vapors to the outside;
- aerated concrete blocks lined with clinker brick material create a presentable appearance;
- the walls of the building receive unusual strength and resist various negative phenomena from natural factors;
- increased insulation of all rooms from extraneous noise is created.
Installation of ventilated facades
If the main criteria for you when choosing a finish are speed and relatively low price, then you should pay attention to the ventilated facade of an aerated concrete house. This type of design of external walls will be especially relevant for northern regions, which are characterized by negative air temperatures.
The following can be used as facing material:
- Lining
- Siding (vinyl, metal and others)
- Block house
- Fibrolite
- Ready-made facade system
- Porcelain tiles
- Aluminum panels
Ventilated façade installation diagram
Installation of various types of siding
Siding a house made of aerated concrete is the most practical option. Installation does not require large expenses, but at the same time, this material is able to maximally protect the structure of the house from external influences.
The facade of an aerated concrete house is first insulated, most often with mineral wool, and the sheathing is installed. To construct it, wooden beams or galvanized guides are used, which are attached to the wall using hardware.
How to attach lathing to aerated concrete
Next, siding is mounted on the finished frame. When installing it, a ventilation gap is left between the material and the wall in order to ensure the movement of air flows from bottom to top.
This allows moisture to escape, which in turn eliminates the formation of condensation on the surface and helps maintain the proper microclimate. Thanks to this process, the viability of the aerated concrete block increases significantly.
Aerated concrete ventilated façade is the most progressive idea for finishing external walls.
Clinker tiles and porcelain tiles
Of all the materials used in the construction of ventilated facades, it is worth paying special attention to clinker tiles and porcelain stoneware for several reasons: firstly, it is beautiful, and secondly, installation will not cause much trouble, since the technology does not imply any complex work . The only drawback of clinker tiles is their small size, equal to approximately ½ of the front part of the brick, which makes the laying process time-consuming
That is why this material is often combined, for example, with decorative plaster
The only drawback of clinker tiles is their small size, equal to approximately ½ of the front part of the brick, which makes the installation process time-consuming. That is why this material is often combined, for example, with decorative plaster.
Clinker tilesPorcelain tiles are much larger than tiles and, accordingly, their installation is much faster. You can use metal or wooden sheathing as a frame; this will ensure ventilation of the facade.
If a decision is made about insulation, porcelain stoneware is fixed to a metal frame made of a profile, between which insulation is laid, most often slab material.
Features of aerated concrete material
Cellular block, autoclaved from concrete, is a porous stone. To form such a structure, aluminum powder is added to a mixture consisting of cement material, sand and lime, which, upon contact with water, activates the formation of gases.
After going through the stages of hardening and drying in an autoclave, the blocks are light and durable, and have a high thermal insulation value.
A house built from an aerated concrete block and lined with brick has a number of undeniable advantages:
- the processes of vapor permeability and natural air exchange occurring in the walls are similar in level to similar phenomena inherent in structures made of wood material;
- the heat loss coefficient is quite low;
- the design of the main wall is lightweight, which makes it possible to save money on the construction of the foundation (if the soil composition has sufficient strength);
- the cost of construction work from such material is significantly lower than when laying brick stone or working with lumber;
- The stones are distinguished by their precise geometric shapes and large sizes, which speeds up the execution of masonry work.
An aerated concrete block with open porous areas has a high hygroscopicity rate. To preserve this unusual quality, it is recommended to use a special primer and plaster solution approved for application to aerated concrete surfaces.
The thermal insulation value can be significantly reduced due to violations of the masonry rules, when a special adhesive solution is replaced with a mixture of sand and cement, which forms a thick masonry joint (“cold bridges”).
To extend the operational life of a building constructed from aerated concrete material, builders advise finishing the external surface of the facade using any decorative material that has good vapor permeability.
Basic properties of clinker tiles
Clinker tiles, made from a refractory type of clay, are a type of decorative cladding that imitates brickwork in an absolutely realistic way. In terms of external dimensions, composition and properties, it is completely identical to clinker brick. The only difference is the reduced thickness. It can vary from 7 to 25 mm.
This outer coating can be used within the temperature range from – 180 °C to +150 °C. It is resistant to moisture: 95% of the internal capillaries of this material are closed, which reduces the water absorption rate to only 3-6%.
Density in the range of 45-55 kg/m3 allows for a fairly light facade coating, which at the same time has high strength and durability.
The use of clinker tiles on aerated concrete requires strict adherence to certain rules:
- tiles can only be fixed with special types of glue;
- fastening technology should be selected taking into account the rules of thermal protection for vapor permeability.
In addition, the installation of such an external covering is a rather labor-intensive and costly process, given the area of the facade of a modern house.
Methods for finishing block walls
Already at the construction stage of the walls, it is necessary to decide what material they will be finished with. The most affordable option is considered to be a plaster solution containing mineral fillers. The main advantage of this material is considered to be good adhesion and vapor permeability. The strength of the plaster layer is increased through the use of reinforcing mesh.
In addition, the aerated concrete facade can be finished with other materials, which include:
- siding panels;
- brickwork;
- curtain façade.
Varieties
A house built from aerated blocks can be faced with brick stone in several ways.
The installation method you choose will increase or decrease the performance characteristics of aerated concrete.
To choose a method for cladding block walls, we suggest considering each of the existing ones in more detail.
No gap
Using this masonry technique, the brick stone is laid tightly to the main wall. As a rule, this is how rooms that do not have a heating system are finished.
Temperature changes indoors and outdoors contribute to the formation of condensation at the junction of building materials. Aerated block stones lined with bricks will begin to absorb moisture and undergo destruction.
The advantage is that the foundation base is increased only by the thickness of the brick stone, which means that less building material is consumed than in other cases.
This method is not used for finishing residential buildings, since the service life and thermal insulation of the building are significantly reduced.
With a ventilated gap without insulation
When choosing a lining option with an air gap, it is recommended to take into account that the distance from the aerated block wall to the facing material should be about four centimeters. Due to this, moisture accumulates in free space and on the foundation. The method is suitable for structures for various purposes; the main materials of the walls dampen significantly less.
But moisture still remains inside and has a destructive effect on the foundation structure. This means that unexpected financial costs await you in the future.
This cladding solution is recommended for objects in which the temperature differences in the premises do not differ much in relation to the external environment.
With ventilation and gap filling
This option of facing aerated concrete blocks with bricks is considered an ideal solution for heated objects. The ventilation gap between aerated concrete and brick remains within six to fifteen centimeters. Ventilation holes are pre-calculated using a formula and arranged in a ratio of 75 square centimeters for every twenty squares of wall surface.
The rows located at the bottom are laid at a slope to better ensure moisture drainage to the outside.
Insulation material that is vapor permeable, non-flammable and protected from moisture is placed in the free space. This measure allows you to heat the room at any time without the risk of dampness and mold formation.
The width of the space between the main and decorative walls determines the additional costs of construction work. This cladding option requires the availability of appropriate skills.
Non-ventilated gap with insulation
When cladding blocks, it is also possible to arrange this design option, but to insulate the walls it is necessary to use a vapor-proof material, one example of which is polystyrene foam.
The main disadvantage is the tendency of the insulation material to burn, so it should be treated with special compounds that do not support flames.
Thermal insulation of the house from the inside
This process differs slightly, but differs from the above. Here are the differences:
- A waterproofing film must be attached under the insulation to prevent moisture from reaching the surface of the insulating material. It is especially relevant in the case of the mineral wool option.
- If lathing is required on the street side, then indoor finishing materials can be attached directly to the insulation, of course, if a solid material is used. To do this, you need to level the surface, seal all the cracks and use reinforcing mesh.
- When insulating a house from the inside, you should take care in advance to insulate communications in the walls; this, at a minimum, requires safety precautions.
We considered options when brick walls and insulation interact directly, a continuous thermal insulation option. Now let's study the well masonry more thoroughly.
Cladding process
Technological methods for cladding gas silicate are somewhat different and depend on at what stage the finishing is carried out: during the construction of the facility or some time after the start of its operation.
Building under construction
The foundation structure is poured simultaneously under laying aerated concrete and facing bricks along the entire perimeter of the building under construction. At the same time, a waterproofing layer is applied under the entire wall mass, after which masonry work begins.
Many people wonder how to properly make such masonry and what material to use first - gas silicate or brick, or lay both materials at the same time?
The bottom line is that masonry made of brick stone has a larger number of seam sections in height, and their thickness parameter is also greater. But aerated concrete blocks are generally simply laid on an adhesive solution. The result is a difference in shrinkage, to minimize which builders advise using all of the listed options.
The technology for cladding the facade of the walls of a house made of aerated concrete with brick is no different from the construction of a conventional wall made of brick stone. The process includes the installation of flexible connections and, if provided for in the design specifications, a layer of insulating material.
Bundle of aerated concrete and brick
The elements used to attach the facing layer to a wall made of aerated concrete can be different, even prepared by hand. To do this, use wire or rods of suitable cross-section, metal strip or other rolled metal.
During the work process, certain conditions are met:
- the total cross-sectional area of the bonds must be at least 0.5 cm2 per square surface area;
- the total number of elements per unit area should be three to five connections;
- in openings and corner areas at a distance of twenty to twenty-five centimeters, an additional row is installed with an interval between ties reaching twenty-five to thirty centimeters.
In addition to homemade elements, they use flexible connections made in the factory. As a rule, most of them involve the simultaneous fastening of insulating material.
Preference is given to flexible connections made of fiberglass material, because they are not susceptible to corrosion.
In the process of installing the ties, they should be provided with proper anchoring, for which the free end of the element is recessed into the mortar mass of the masonry row at least ten centimeters.
What is the “dew point” and how does it occur?
Definition: “Dew point” is the temperature threshold at which moisture in the air condenses and turns into droplets of water.
At the everyday level, everyone has observed this phenomenon. Do you remember how glasses fog up when a person comes from the street into a warm room in winter? What about the warning not to turn on electrical appliances immediately after delivery during the cold season, so as not to burn them? The reason is condensation, that is, the transition of water from a gaseous to a liquid state. Moisture from the air condenses on cooler objects. Therefore, a refrigerator brought in from frost, for example, can be turned on after 4-6 hours - the time required for the condensation to evaporate. Well, you can just wipe your glasses.
What does this “interesting physics” have to do with building a house? The most direct thing. The walls form the thermal contour of the house, protect from heat, cold, wind and, of course, water (precipitation)
However, water is always present in the room: it comes with the air. In addition, the person himself evaporates water vapor (a family of three - up to 10 kg of steam per day). Most of the water vapor is removed by ventilation or airing; a smaller part “exits” to the street through the walls, because in winter the air outside is drier than indoors. On its way, moisture in the form of steam encounters a cold front, condenses and falls in the form of liquid droplets - the dew point.
How to cover a building that is in use
Let's consider the option of how to cover it with aerated concrete if the structure has been put into operation for a long time. In such a situation, it will be necessary to carry out additional measures related to the arrangement of the foundation strip on which the decorative brick layer will be installed. The type of foundation does not matter, but it must withstand the mass of the masonry and all additional loads.
If the density of the soil composition allows, it is allowed not to concrete the continuous strip - it is enough to erect a columnar base or install screw supports, connecting them with a grillage line of reinforced concrete beams.
Flexible connections in this case are fixed with dowels. If possible, the best option would be to install through holes into which rods are inserted, secured on the reverse side with washers. It is allowed to place bonds on the adhesive solution from a blind-type hole.
It is not recommended to use a simple solution; it is better to use glue to which epoxy resin has been added.
When is insulation necessary?
If we consider a wall made of foam blocks with a thickness of 375 mm, then this wall thickness will be quite enough to provide warmth in the house. You will only have to finish the cladding of the house with your own hands.
But this is in general terms. In reality, even with such a wall thickness, heat loss can occur through the seams if ordinary cement mortar was used instead of special masonry mortar.
Cold bridges in masonry joints
The decrease in heat-saving characteristics is directly proportional to the strength of foam blocks: the higher the strength, the worse the heat-saving characteristics of the block.
There are a number of cases when a house made of foam blocks simply needs to be insulated:
- use in the construction of blocks with a density grade of D 500 and higher;
- block thickness less than 300 mm;
- the load-bearing elements of the building are made of foam concrete;
- violation of construction technology - joints more than 3 mm, use of cement mortar.
Selection of bricks and rules for laying them
As a rule, the facing brick along the gas block wall is laid in half the stone. Its variety can be different - solid, hollow, clinker and silicate. Most often, stone with hollow areas or clinker material is used. The second option is more expensive, but has a number of advantages:
- a wall made of aerated concrete facing with such bricks looks presentable;
- the degree of moisture absorption does not exceed five percent, and for ordinary brick stone this figure reaches thirteen percent;
- high strength index;
- frost resistance is three times higher than that of a simple brick for wall cladding.
The first masonry row is laid over a layer of roofing felt material to prevent moisture from entering the masonry from the foundation structure. All subsequent rows begin with a shift of half a stone to ensure dressing. After four to five rows, the masonry is reinforced using a special mesh cut into eight-centimeter strips.
After the masonry mortar has hardened, jointing is done vertically and horizontally.
Clinker tiles on aerated concrete - a reliable type of exterior cladding of a house
The facade of the building is simultaneously in contact with the external, usually cold, dry environment and the internal microclimate of the house, which is warmer and more humid.
Having increased hygroscopicity and high vapor permeability (0.05 mg/m*hour*Pa), aerated concrete tends to absorb both internal steam and external atmospheric moisture.
There are certain rules for designing thermal protection that determine the requirements for vapor permeability of the finish:
- internal – with a minimum indicator;
- external - with maximum permeability for steam.
In order to eliminate the appearance of wet spots and mold and create an optimal living environment, it is necessary to correctly select and use building materials that allow steam to be effectively removed from the inside. Clinker tiles are one such material.

