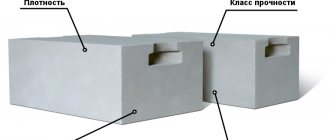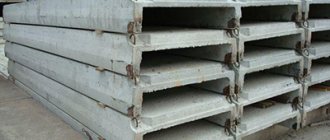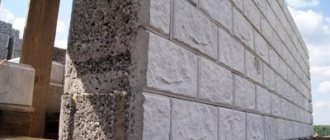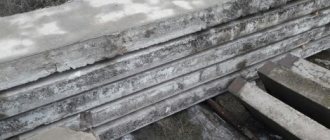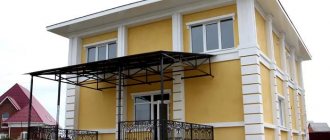Arbolite panels are rectangular gray structures of specified dimensions, found in several varieties.
They are used for load-bearing walls, partition walls, and are also used as additional thermal insulation.
Arbolite panels are lightweight, considered seismically resistant and inexpensive. Where the products are used, what their characteristic features are, pros, cons, installation and other nuances, we suggest you find out from the proposed article.
Description of wood concrete wall slabs
Natural wall products made of wood concrete:
- are considered vapor permeable;
- have low thermal conductivity;
- keep warm well, even in northern regions.
The environmentally friendly composition of the material does not emit harmful substances into the atmosphere, is easy to process and combines well with all building materials.
Walls made from arbolite panels are quite strong, have sufficient ventilation to create a “breathing” layer, are considered non-flammable (due to special treatment with fire retardants), and protect well from noise and extraneous sounds.
The composition is represented by the following combination of components:
cement of good brands (M300 – M500 and above) – 10%;- wood chips, or haylage, hemp meal (with a length of 2-20 (mm) x width of 2-5 (mm) x thickness of up to 5 (mm) - 80%);
- water – from +15°С (for uniform mixing of components) – 7%;
- additives (lime, liquid glass, calcium chloride, alumina, as well as antiseptics that protect against the formation of rot and fungi) - 3%.
Wood concrete slabs come in different sizes. They can be made according to individual orders.
Common standards are (length x width):
- 2600-2800 x 600-800-1000 (mm).
- A large slab in size can be: 6200-8200 x 800-1000 (mm).
Arbolite panels belong to the category of lightweight concrete . The composition is prepared in industrial production conditions. To do this, all components of the mass are mixed into a homogeneous composition, loaded into special molds, compacted and pressed using vibrocompressors for 20 seconds, so that the filler and binding elements do not have time to separate into fractions and lose their quality characteristics.
The finished slabs are dried in the open air for several days, at a certain humidity and temperature, thanks to which the products can gain brand strength.
The design includes the following layers:
- outdoor (decorative);
- reinforcement frame;
- insulation;
- trim panel;
- mounting loop.
Wood concrete products are made in such a way that they are connected to each other using grooves or locking (mounting) loops. During installation, the grooves are easily connected to each other, and the mounting loops are welded to the base (posts or corner fastenings).
Since arbolite walls absorb water well, the base of the building, which includes the use of these products, is made of a different material.
Regulatory Requirements
Technological standards for wood-concrete material are included in a number of documents. These include :
GOST 19222-84 (all types of wood concrete products, requirements for labeling, packaging and storage) is the main document that provides reference to lower standards;- GOST 10181.2-81 (determination of the density of concrete products during testing);
- GOST 10180 (compressive strength of concrete);
- GOST 7076 (thermal conductivity determination);
- GOST 13015 (appearance and weight of wood concrete material);
- GOST 13015.3-81 (quality requirements for concrete products).
The new GOST 19222-2019 (about wood concrete and products made from it) includes technical conditions from all of the above-mentioned current regulatory documents. This document clearly stated that wood concrete is lightweight concrete, defined its types and conditions of use.
How to choose a wood concrete block
There are many criteria for choosing a block. One of them is composition. It is based on wood chips, which must be made from high-quality wood. It is better if it is pine, since it contains less sugars than its birch counterpart and the same number of neutralizers. Take a look at the product. You will see what shape the wood chips have. It should be elongated.
The manufacturer saved money by introducing shavings or rounding into the composition. Squares are also not suitable, since their grip is much worse. Study the passport or technical conditions according to which the material was manufactured. They should indicate what kind of cement is used as the basis. It must be no lower than grade M400. Only with it can you achieve decent strength indicators.
Application in construction
most recommended to use arbolite panels to build buildings that do not have winter heating . These are all kinds of summer buildings, including cottages for vacationers, as well as summer houses.
This is due to the fact that the material has high vapor permeability, maintains normal humidity and a good microclimate, which means that such houses will be as comfortable as possible in hot weather.
But arbolite walls can be erected in any climate, even with cold winters. Conventional housing made of wood concrete, with the obligatory plastering and finishing, can become a good alternative to monolithic expensive housing.
In recent years, Russian construction companies have been offering the production and installation of arbolite frame structures for the construction of their own housing - house kits. In terms of price, such designs cost the same as a separate purchase of standard slabs.
The creation of a house from a house kit is carried out by companies according to the sketches and wishes of the client (area, wall height, location of rooms, etc.). At the same time, the client is allowed to choose the desired thickness in accordance with the required standards.
The advantages of a house kit are quick assembly of the project in 1-2 days, a guarantee from the manufacturer for the quality of workmanship and for the work performed.
Most often, wood concrete is used as internal insulation for walls made of brick or monolith, since it accumulates and retains heat well, as well as for interior partitions.
Any ancillary buildings in the courtyard of private houses or on the territories of enterprises can also be erected from wood concrete.
Arbolite panels are used for low-rise construction (2 floors - maximum).
Armopoyas
To tie the structure together and increase the strength of the building, a concrete reinforced belt is poured on top along the entire perimeter. For a one-story house, it will become the basis for the rafter system; for the second floor, it will become a support for slabs or floor joists and walls made of slabs, the assembly of which is carried out in the same way as the first floor, after the final maturation of the reinforced belt.
Wall design
The wall pie made of wood panel slabs consists of the following layers:
- ABOUT
facing part. Located in front of a structural wall. It can be represented by any decorative panels or blocks, or made of brick, concrete (grade M500 and higher). - A structure made of wood or high-quality steel, to which facing slabs were attached.
- Waterproofing layer. It is necessary due to the increased absorption of water by the material, as it protects against external atmospheric influences.
- Wood concrete panel. Installed on top of each other, with fastening along the grooves, using anchor fasteners.
- Waterproofing layer (optional). You can use roofing felt.
- Ventilation gap (20-40 mm). Improves microcirculation of air in the walls.
- Insulation (if desired). We recommend mineral wool or eco-cotton products foiled on one side. But you can also use polystyrene material.
- Reinforced mesh, with cells 30-50 x 30-50 (mm).
- A layer of plaster material, and then finishing putty.
Arbolite walls need wooden supports and high-quality plastering - this will help them last longer.
Some porous wood concrete slabs are produced with a finished facing layer , which is made of sand-cement plaster, with a thickness of 1.5 cm. Such products greatly facilitate the work with external finishing. The total wall layer should normally be 400-600 mm.
The thickness of the structural pie of the wall can also include layers of applied mortar. The use of cement-sand or adhesive mixture cannot be more than 20 mm.
Types of arbolite blocks
In order not to make the thickness of the walls of a house made of wood concrete blocks more impressive, you can use products with cladding. They are one of the varieties. These products can be classified according to their purpose. They are thermal insulating, structural and combined. They differ in density.
In addition to blocks with cladding, you can find products on sale with different compositions, for example, with the addition of screenings. This changes the density and strength of the material. There is another type of blocks - building blocks. It has a plaster surface and allows you to save time on finishing.
Types of products
The main types of wood concrete slabs according to their purpose and functions are divided into :
- Structural (main load-bearing, external). It can also be used simultaneously with reinforced rods for lintels over door and window openings, as well as to create an armored belt under the roof.
- Structural and thermal insulation (interior, partition).
- Thermal insulation. They are used as insulation or a second layer of blocks laid behind the main one. Suitable for insulating all types of load-bearing and partition walls, as well as floors.
According to their appearance, wood concrete panels are divided into:
- Tongue-crested. Used for lintels and partitions.
- Hollow. Designed for laying reinforced elements in them. Voids account for 45% of the total volume.
- Facial. They are always finished with a layer of concrete on one or both sides.
Also, wood concrete panels differ in their dimensions :
- Big ones. Needed for the main wall canvas: 230 x 118 x 30-40 (cm).
- Narrow. Suitable for creating lintels: 230 x 60 x 30-40 (cm)
- Window sills. They arrange the lower part of the wall under the cut opening for the window: 80 x 60-118 x 30-40 (cm).
shapes are:
- rectangular (standard view);
- triangular;
- trapezoidal.
The shape of a triangle or trapezoid is needed to create structures of non-standard shape, for example, for pediments. The manufacturer cuts non-standard shapes with a stone-cutting saw from rectangular slabs, or makes them to order.
Arbolite products are marked depending on the type. The manufacturer specifies the following markings for panels:
- PS – wall (600-900-1200 x 2400 x 400 (mm);
- PPS - window sills (300-600-900-1200 x 600-800 x 400 (mm);
- PSP – jumper (2400 x 600 x 400 (mm).
The dimensions, appearance, and configuration of the panels may differ from each other, depending on the manufacturer, but all the slabs have one important feature in common - the groove system ensures the creation of a dense wall structure that eliminates the formation of cold bridges.
It is easiest to work with wood concrete slabs using lifting equipment, and reinforcement fastening loops are best joined by welding. But since the blocks are not heavy, you can work with them without equipment.
Manufacturers
When choosing suitable wood concrete panels for the construction of load-bearing partitions or other structural elements, one cannot limit oneself to only assessing their dimensions
It is very important to take into account the reputation of manufacturers and their compliance with standard requirements
First of all, it is worth considering the products of the Ivanovo Design Bureau "Sfera". Dozens of other Russian factories produce wood concrete using the equipment of this particular company, and this fact already means a lot. No less high-quality blocks are made at another enterprise from the Ivanovo region - at the TPK “Pilim Doski”. This company has allocated a separate heated room for the so-called maturation of its products.
Slightly less advanced, although larger, panels are made in the vicinity of Dmitrov near Moscow. Tver LLC "Arbolit 69" only recently began work. But in the Arkhangelsk region, in the town of Nyandoma, Monolit LLC has been operating for several years. They make blocks of a special, “northern” format.
Specifications
Wood concrete slabs have the following characteristics :
Thermal conductivity – 0.07 – 0.16 W/(m*C). A low indicator indicates a high heat-saving ability.- Density – 700 kg/m3. The material does not crack and holds its shape well.
- Strength – M25. A good indicator indicating the brand of the panel. It is ensured by a successful combination of the main components and binders.
- Frost resistance – F With walls made of wood concrete, frosts are not terrible.
- High water absorption properties (75-85%). Can only exist at a certain humidity.
- Versatility. It is characterized by a wide range of uses due to the variety of products.
- Environmental friendliness. The completely natural composition does not pollute the environment and does not cause allergies in humans.
- Resistance to fire – 1.5 hours. It does not ignite itself.
- Light weight 18-22.5 kg. Provides convenience and ease of installation. Sawing without problems.
- Low noise and sound permeability – 126 – 2000 Hz.
- Shrinkage – 0.5%. It is practically not felt and does not put any load on the foundation.
- Vapor permeability – 0.11 – 0.35%. Good microcirculation of air in the room is ensured.
All large-format porous wood concrete slabs have a density from 400 to 850 kg/m3 . Moreover, their thickness ranges from 40 to 60 (mm), and higher.
Panel walls, after being erected in rough form, can stand without finishing for several seasons in a row. Then the surface of the panels must be protected.
Calculation of the required quantity
You can make calculations on the amount of wood concrete material used using an online calculator, such as the one on the website.
The calculator calculates the number of slabs, taking into account:
- required wall thickness;
- width, length of the future building;
- height of the house;
- taking into account the dimensions of the pediment (width, height, quantity);
- sizes of window and door openings (width, height and number - volume);
- market price for wood concrete slab;
- volume of walls in m3;
- taking into account the thickness of the masonry mixture (8-20 mm).
It is best to entrust the calculations to professionals from a service construction company or a local architectural office. When doing your own calculations, an example of material calculation may look like this:
Given:
- house with sides 8 x 8 (m);
- thickness of load-bearing walls – 0.3 (m);
- thickness of internal walls – 0.142 (m)
- floor height – 3 (m);
- length of the walls from the inside – 7 (m);
- wall height – 2.8 m;
- windows (6 pcs.) – 1x1.2 (m);
- doorways (2 pcs.) – 0.7 x 2.1 (m);
- entrance door – 1 x 2.1 (m);
- gables (2 pcs.), height – 1.8 (m).
Solution:
- Find the length of all sides of the house (perimeter): 8 + 8 + 8 + 8 = 32 (m).
- We determine the cubic capacity of the building - we multiply the perimeter data by the height and thickness of the wall: 32 - 3 x 0.3 = 28.8 (m3).
- We calculate the cubic capacity of the pediments - multiply the length with the height of the pediment, then divide the resulting number by 2, and multiply by the total number of pediments, and then by the thickness of the wall:
- (8 x 1.8/2) x 2 = 14.4 (m2);
- 14.4 x 0.3 = 4.32 (m3).
- We determine the location of the openings - the width, height of the window, wall thickness and the number of all windows are multiplied; then you need to multiply the width and height of the front door, along with the thickness of the door:
- 1 x 1.2 x 0.3 x 6 = 2.16 (m3);
- 1 x 2.1 x 0.3 = 0.63 (m3).
- We get the final amount of the required volume of wood concrete - add up the volume of external walls and gables, minus the volume of openings: 28.8 + 4.32 – 2.16 – 0.63 = 30.33 (m3).
- Answer 1: To build external walls with gables you will need 30.33 m3 of material.
If additional walls (interior) are planned in the room, then their total volume is calculated by quantity , and the resulting value is added to the value with gables:
- We determine the cubic capacity of the interior walls - you need to multiply the length, height and thickness of the walls from the inside: 7 x 2.8 x 0.142 = 2.78 (m3).
- We determine the volume of openings - you need to multiply the width and height of the door, the thickness of the walls and the total number of doors: 0.7 x 2.1 x 0.142 x 2 = 0.41 (m3).
- We calculate the total cubic capacity of all walls from the inside - you need to subtract the volume of openings from the volume of the walls: 2.78 - 0.41 = 2.37 (m3).
- Answer 2: To build internal walls you need 2.37 m3 of wood concrete panels.
- Now we add up 2 values for the amount of the resulting volume of wood concrete for the walls: 30.33 + 2.37 = 32.7 (m3).
- Answer 3: the total volume of wood concrete material is 32.7 (m3).
To get the number of slabs, you need to take the volume of slabs in a cube that will be used in the work (type, quantity per package) and multiply with the total volume of wood concrete material required for the construction of all walls according to plan. Typically, on the packaging, manufacturers indicate the volume of slabs of given sizes. Therefore, the necessary calculation and multiplication will not be difficult.
Experienced builders always recommend taking tile consumables with a little extra (+10-15%).
Nuances of choosing exterior finishes
When deciding what to cover external walls with, you should take into account the climatic features of the region, the type of insulation used and the intended purpose of the facade
Experts recommend adhering to the following rules:
- For rainy, damp areas, it is better not to use a block house and wood analogues. Residents of cold regions should abandon metal siding, giving preference to thermal panels or DSP.
- Walls insulated with mineral wool can be lined with siding, block house or clapboard. The least suitable option is plaster. The wet façade is suitable for polystyrene foam and its derivatives.
- If the main purpose of the cladding is decoration, then the choice of material depends on the personal preferences of the home owners. If you need to additionally insulate a building using cladding, then it is better to use thermal panels and curtain wall facades (siding, fiber cement boards).
The exterior finishing of a frame house is made using various materials. From the standpoint of price-quality ratio, the best options are: thermal panels and DSP sheets. Expensive cladding from a block house can be adequately replaced by composite plank, and it is better to refuse façade bricks and labor-intensive plastering of walls.
Technology of building a house from wood concrete
The installation procedure is to comply with the technological rules for constructing walls. The installation of products can be carried out only after the project has been drawn up and approved, a building permit has been issued, earthworks have been carried out to equip the pit and create a foundation, and time has been given for its shrinkage.
The following types of foundations are suitable
for the construction of walls made of wood concrete :
- tape (shallow);
- columnar with grillage;
- monolithic from slabs;
- pile-grillage;
- screw;
- TISE (piles with a heel base).
It does not take time for the pile foundation to shrink, but it will be necessary to fill and screed the floors, so work on the construction of slab walls can begin only after the floor has completely dried and gained strength (1-2 weeks).
A monolithic foundation does not require floor screed, it is the best, but the waiting time for shrinkage is 1 year. The strip base will need 6 months + pouring of the monolithic floor and drying time.
Before installation, in accordance with the plan, prepare all the necessary consumables and adhesives, check the presence of markings and the integrity of the slabs. The slabs are installed on a specially created reinforced belt (the first layer of concrete), after the floor has been double-sidedly waterproofed with roofing felt.
The belt is made according to markings, using formwork and pouring mortar into molds. Here they use reinforced rods with a diameter of 10 mm, forming corners, and filling the mold in the direction from them.
The reinforced belt should dry for several days. Then, according to the markings and a stretched cord, in a checkerboard pattern, using dressings and laying reinforcement in layers, wood concrete slabs are laid.
For this you need:
- install corner elements;
- install wall panels using cement mortar and additionally reinforce them along the entire length with wooden blocks;
- fasten the first layer of panels with anchors to the reinforced belt, check the reliability of the locking connections (tenon and groove, weld protruding reinforcement);
- lay the second layer and subsequent ones, up to the reinforced belt under the roof (with glue or foam), connect it to the underlying layer with anchors, cut off the excess parts with an electric saw;
- additionally fasten the panels with brackets (on both sides, 2 pieces each), using a special construction “gun”;
- when laying slabs, do not forget to immediately seal the seams with an adhesive solution or perlite concrete composition;
- The reinforced belt is made according to the type of the first layer - formwork around the perimeter, laying reinforced elements, pouring mortar;
- then you can begin waterproofing, cladding and plastering the walls.
Internal walls are erected by analogy with load-bearing (structural) walls, only on both sides the slab is secured with anchors, of which there must be at least 4 pieces per floor. The thickness of all mounted walls must be at least 30 (cm).
Wood concrete can be sheathed on the outside with any siding (vinyl, plastic, brick), as well as clapboard. The latter material will allow you to obtain ideal environmentally friendly housing.
Wood chips: how to get or where to buy
Common sense will help in this dilemma: for what scale is production planned? The fact is that the equipment will not pay for itself if a one-time and small construction is planned. But if a large construction is planned, then it makes sense to purchase machines. The main thing is to correctly assess the scale of construction.
The stages of production are:
- Selection of wood;
- Production of raw materials using specialized equipment (machines);
- Mineralization (gets rid of sugars).
For wood concrete, the best choice would be coniferous wood chips due to their low sugar content: pine, fir, larch, spruce. According to GOST, chips of poplar, birch, aspen, beech are also acceptable, and if it is not possible to use wood, stalks of cotton, hemp, and rice straw are used.
The following requirements apply to wood chips:
- Sawdust sizes up to 40*10*5 mm. According to professionals, the optimal chip sizes are about 25*5-10*3-5mm;
- No rot or mold;
- Bark no more than 1/10;
- No foreign matter: dust, sand and small debris are removed using a sieve.
From waste wood passed through special machines, the chips obtained are exactly as required. It should be needle-shaped; in addition to wood, bark can be used, but not more than 5% of the total volume.
Chip production equipment:
- Chip cutters. They are also called chippers. The difficulty is that not all such machines produce the required size of chips; further grinding is required;
- Rotary knife crushers. A good option. The only caveat: the knives need to be changed as they grind, they do not sharpen;
- Fork choppers. This equipment, despite its high cost, is more suitable, since it produces certain sizes of chips.
Next comes processing in one of the possible ways:
- physical - rinsing with water;
- chemical - mineralization with soaking in a solution of calcium chloride, washing with liquid glass;
- biological - heating the wood chips to accelerate the fermentation processes and the removal of sugars or by combining them.
When deciding in favor of a purchase, pay attention to wood concrete manufacturing plants, wood processing and logging enterprises: here you can purchase wood chips more profitably.
Advantages and disadvantages
The advantages are the following features:
- Excellent fire retardant properties. The material belongs to the groups - non-flammability G1, difficult to ignite - B1, low smoke generation - D1.
- Resistant to biocorrosion (bugs, rodents, rotting) and external environmental influences, including chemical ones.
This property allows them to be erected anywhere in the world. Wood concrete does not grow mold and fungi. - Good compatibility with a range of building materials. Can be used in combination with any substances.
- Easy installation and transportation. It is ensured due to its low weight, as well as the structure (structural composition) of the panel, which allows it to be processed with cutting and installation tools, and it is easy to attach any elements.
- Small shrinkage (up to 0.5%). Thanks to this quality and lightness, it does not put a load on the installed foundation, and acquires high operating speed.
- Durability. Arbolite walls are predicted to last more than 100 years.
- No cold bridges. The slabs adhere to each other so firmly that it is easy to fill the seams with special glue or perlite-cement mortar.
- Versatility of use. Provided through a variety of products.
- Affordable price compared to monolithic products or brick.
Cons are considered:
- the need to use finishing materials and waterproofing;
- high water absorption capacity;
- low-rise;
- errors in geometric parameters.
Wood concrete panels have many more advantages than disadvantages, which indicates the good quality characteristics of the material.
Since many counterfeits of wood concrete panels have appeared on the construction market, it is advisable to order them from trusted manufacturers, whose products are labeled, certified, reliably packaged in cellophane, and have a guarantee.
Let's sum it up
Like any other building material, wood concrete blocks have both positive and negative reviews. With adequate expectations and compliance with technology and standard rules, there is very little chance of being dissatisfied. Attempts to improve the material on your own and through experiments will not be successful, so following the proportions and instructions that are already known is an open path to successful construction.
So what are these – wood concrete blocks? On the one hand, this is a wonderful material for the construction of low-rise buildings. On the other hand, there is the opportunity to try to build a house almost literally with your own hands, using wood blocks cast at home.
And for some, making wood concrete blocks can be a successful start to their own business - this is especially true if there is a woodworking industry in the neighborhood. At the same time, use the first batch of manufactured wood concrete on your site, and better yet, for the construction of outbuildings.
average price
The cost of wood concrete products consists of the materials spent on production, the dimensions of the slabs, the urgency of the order, the remoteness of the delivery location, and the destination (type). Average price of standard slabs per 1 piece. in the Russian Federation is from 600-700 rubles.
An approximate price list of average prices, as an example, can be seen in the table below:
| Purpose | Slab type | Dimensions (mm) | Price from (in rub.) |
| PS (wall) | PS 12.24.40-A | 1200x2400x400 | 7900 |
| PS 9.24.40-A | 900x2400x400 | 5900 | |
| PS 6.24.40-A | 600x2400x400 | 3900 | |
| PPS (window sill) | PPS 12.8.40-A | 1200x800x400 | 2900 |
| PPS 9.8.40-A | 900x800x400 | 2190 | |
| PPS 6.8.40-A | 600x800x400 | 1460 | |
| PPS 3.8.40-A | 300x800x400 | 730 | |
| PPS 12.6.40-A | 1200x600x400 | 2100 | |
| PPS 9.6.40-A | 900x600x600 | 990 | |
| PPS 6.6.40-A | 600x600x400 | 990 | |
| PSP (jumpers) | PSP 24.6.40/20-A | 2400x600x400 | 2 900 |
The most expensive regions of the Russian Federation are Moscow Region, Novosibirsk and Leningrad. In these areas, prices for panels will be more expensive compared to the Bryansk region or the city of Grozny.
The cost of installation of wood concrete walls, excluding manufacturing and delivery, depends on who will carry out the installation process - a construction company or hired workers . The company provides a price list for services, draws up a contract and guarantees quality. Hired workers will take half the price, but they will not be able to provide a guarantee of high-quality work.
The average cost of installing a panel wall made of wood concrete from a construction company, taking into account installation, anchoring, reinforcement and sealing of joints with mortars, is from 4,000 m3.
