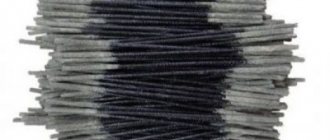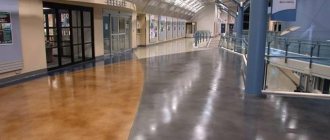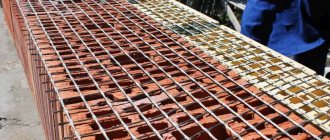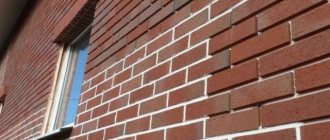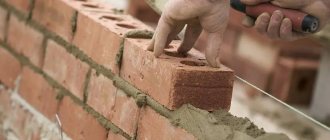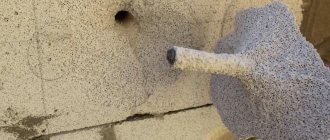In modern construction, they are used to connect the facades of buildings with the facing brick layer through insulating material. The main task of the elements of a three-layer brick structure is to fix the insulation inside the facade and create a continuous ventilation gap in front of the facing surface. Flexible masonry ties accommodate the movement of the cladding in relation to the interior walls. Since during the operation of the building, the internal wall surfaces facing the rooms are exposed to a stable temperature regime, and the external surfaces are largely influenced by atmospheric factors, no changes occur to the walls in the rooms. But the outer brickwork changes its geometric dimensions. All movements that occur are perceived by flexible connections.
Classification
Through the use of flexible elements, the integrity of the structure is maintained and an obstacle to the appearance of cracks is created.
Building elements are used in the construction of classic masonry from brick stone, gas block and facing building materials. There are several types of flexible connections for brickwork.
From basalt
The most common option, which completely eliminates the problematic issue in the form of a “cold bridge” due to its own characteristic – low level of thermal conductivity. It has a high level of fire safety and has good bending and tearing strength. Basalt elements are lightweight and do not create additional loads on the foundation.
Of steel
For manufacturing, a carbon alloy is used, which has excellent elasticity and tensile strength. The feedstock belongs to the group of ferromagnetic materials, therefore flexible bonds made of carbon steel are capable of forming a magnetic field. In order to protect against corrosion, each element is coated with a special protective compound.
Made from fiberglass
According to its characteristics, the material is slightly inferior to basalt. It is less elastic, but has sufficient tensile strength and does not rust. Due to the use of composite components, this category of flexible connections fully guarantees the absence of a magnetic field and stray currents dangerous to the human body.
Plastic bonding has a low level of thermal conductivity.
Made of metal
An anchor for brickwork made of stainless metal is less flexible compared to its basalt counterpart. Among the disadvantages, a high conductivity of heat and electricity is noted. It is used when installing the heat-insulating layer and ventilation systems of monolithic structures. The anchor bends perfectly and resists stretching and corrosion.
The rod does not form a cold bridge.
Technical characteristics of anchors
Polymer flexible bonds have the following operating parameters::
- Full resistance to alkaline effects of cement mortars.
- Low specific gravity, no load on the structure.
- They do not create radio interference and are magnetically inert.
- No cold bridges.
- Rod diameter - 6 mm .
- Length - 200-600 mm , produced in increments of 10 mm.
- Durability - 100 years (estimated).
- Thermal conductivity coefficient is 0.48 W/(m K) .
- Operating temperature limits - from -60 to +93 .
- Breaking tensile force - 21500 N.
- Elastic modulus (min) - 50000 mP a.
- Bending strength - 1500 mPa .
- Breakout force - 9970 N.
- The minimum immersion depth of the anchor part is 90 mm .
Advantages and disadvantages
Builders most often use composite ties, which have a number of advantages. These include:
- small mass that does not create additional impact on the foundation structure;
- excellent adhesion with the mortar mixture used for masonry work;
- high-quality protection against rust;
- low thermal conductivity;
- resistance to the negative influences of natural factors, increasing the strength of the structure and the duration of its operational period.
Unfortunately, there are also certain disadvantages:
- elasticity is low, and these connections are not suitable for vertical reinforcement because they do not ensure the integrity of the structure. They are used exclusively for horizontal connections;
- low level of fire resistance.
If these disadvantages are significant, then flexible connections made of stainless metal or carbon steel are used.
The order of laying the rods
Instead of a mesh, wire laid in a zigzag pattern can be used. The wire should be located in adjacent rows, and in relation to each other, they should be perpendicular.
The reinforcement should protrude from the masonry by no less than 5 millimeters; you can leave a larger protrusion, because the protruding wire can later be used to secure layers of finishing, for example, plaster. Using the grids protruding from the rows, you can control whether the grid is laid everywhere.
The reinforcing wire is laid on a layer of mortar, at least 2 millimeters both above and below. This technique is necessary to protect the reinforcement from corrosion during operation, which means that the walls will be strong and reliable throughout their entire service life.
Materials for the manufacture of reinforcing mesh:
- Reinforcing wire (of required thickness).
- Knitting wire.
- Hook for knitting reinforcement.
Everything is done very simply. First you need to measure the length of the transverse and longitudinal bars of the reinforcing frame. The length of the cross rods should be slightly greater than the thickness of the brickwork. Then you need to cut the rods to the measured length. Then all that remains is to tie the twigs together; this is easy to do using a special crochet hook.
How to make calculations
To choose the optimal length of flexible ties for facing brickwork, you should clarify the type of structure - whether it will have a gap for ventilation.
For a wall with a ventilation section, the length of the connection is determined as follows. To the anchorage area of the inner wall, add the thickness of the insulating material and a four-centimeter gap for ventilation. Nine centimeters is added to the obtained value - the area for anchoring the outer facing layer.
In addition, for masonry made of brick stone with a gap for ventilation, special fastening devices are used that hold the insulation material and are made from impact-resistant and frost-resistant raw materials. Such clamps are used at the rate of one per flexible connection.
If ventilation is not provided in the wall, then a four-centimeter gap is excluded from the specified formula.
Remember that ventilation space helps remove excess moisture, extending the service life of facade walls.
Many developers are interested in how many flexible connections are needed to securely connect the facing layer to the load-bearing walls. The number of connecting elements should be optimal, and it depends on certain factors.
For a wall of a structure whose height does not exceed five levels, five connections are used per square meter of area. When constructing taller structures, the specified number increases to seven elements.
As a rule, the installation of connections is carried out at intervals equal to three facing bricks. In corner areas, near doors and windows, on the top masonry row, near the expansion joint, at least three anchors are added for each linear meter. In this case, the installation of connections is performed on each stone.
The number of flexible connections is indicated in the design documentation, but if there is no access to it, the number of elements is calculated independently. By the way, when purchasing, a small supply never hurts.
PRICE OF FLEXIBLE BRACES FOR BRICK MASONRY
| Basalt flexible connections with a diameter of 6 mm Price pcs./rub. | Price pcs/rub. |
| BPA 200*-6-2P | on request |
| BPA 250-6-2P | on request |
| BPA 300-6-2P | on request |
| BPA 350-6-2P | on request |
| BPA 400-6-2P | on request |
| BPA 450-6-2P | on request |
| BPA 500-6-2P | on request |
| Fiberglass flexible ties with a diameter of 6 mm with sand coating | Price pcs/rub. |
| SPA 200-6-2P | on request |
| SPA 250-6-2P | on request |
| SPA 300-6-2P | on request |
| SPA 350-6-2P | on request |
| SPA 400-6-2P | on request |
| SPA 450-6-2P | on request |
| SPA 500-6-2P | on request |
*—check prices for intermediate lengths of flexible connections with the manager.
Installation
For the normal functioning of flexible connections, you will have to strictly follow the recommendations of specialists at the time of installation. Equally important is the determination of the exact number of connections for each square of area and the selection of the correct material.
The work algorithm for installing flexible connections is as follows:
- the surface of the wall is cleaned of remnants of masonry mortar, dust accumulations and construction debris. For such work, it is recommended to use a vacuum cleaner (not a household one, but a construction one);
- cracks on the walls are sealed with freshly prepared mortar mixture;
- the surface is covered with a primer, after which it is treated with a special antifungal mixture;
- foundations are arranged for the installation of flexible connections.
The foundation of the external walls is represented by metal reinforcement and concrete. It is placed around the entire perimeter in a prepared trench, deepening it to thirty to forty-five centimeters. Above the surface of the soil composition, the height of the base should be at least twenty centimeters.
The design of flexible connections for facing bricks and aerated concrete blocks has certain differences. For brickwork, standard patterns are used.
Five anchors are installed per square meter of area, recessed into the masonry joints. If insulation is carried out with mineralized wool, then the interval between connections increases to half a meter. If polyurethane foam is used for insulation, the installation step in relation to the length of the wall is twenty-five centimeters; its height may not exceed or correspond to the size of the insulation board. As an addition, reinforcing elements are installed at corners, along expansion joints, around window and door openings, and at parapets. It is necessary to take into account that the horizontal seams of load-bearing walls do not always coincide with the rows of facing material. In such situations, the flexible connection is placed vertically and covered with masonry mortar.
In the case of reinforcement in an aerated concrete or gas silicate wall, at least five connections are installed for each square of the area. Installation is carried out parallel to the seams of the facing material. To implement this, holes of centimeter diameter, the length of which is at least nine centimeters, are made in the gas-block wall with a perforator. Having thoroughly cleaned them of dust, install flexible connections at intervals of half a meter, and thoroughly coat everything with the solution.
The installation step in height and length for each type of flexible connection is the same. It should be remembered that it is also recommended to install additional reinforcing ties in aerated concrete walls, as in a brick wall. By arranging additional reinforcement, the spacing of ties can be reduced to thirty centimeters. In this case, the gap between the opening section and the armored belt will be sixteen centimeters in height of the front wall and twelve in length.
Advantages of aerated concrete wall lined with brick
What to clad the house with? This is not the easiest question, especially if we are talking about an object whose walls are made of aerated concrete. Using brick for this event has a number of undeniable advantages:
- Aerated concrete has high vapor permeability, which means that the external cladding should not interfere with this process. This is achieved by choosing the optimal type of brick and using a certain laying technology.
- Protection from harmful environmental influences. Indeed, the façade of a building is exposed to various destructive factors, and brick cladding completely neutralizes the impact, creating a reliable and durable surface.
- A good decorative component. The resulting coating has a presentable appearance that does not change over time.
Brick cladding can be done with preliminary insulation of the walls or without thermal insulation material
It should be taken into account that laying bricks close to an aerated concrete wall is unacceptable. Materials have different amounts of linear expansion, which leads to damage to the decorative coating. Of course, this option cannot be ruled out for facilities that are not heated in winter.
Securing the roof base with anchor bolts
If a new house project is being implemented, a mauerlat can be secured with anchor bolts, which evenly distributes the load-bearing load on the wall structure.
The only drawback is the high cost of the anchors. To connect a wooden Mauerlat to a wall, you must follow the following instructions:
- Starting to arrange the frame, you need to fill the armored belt around the perimeter. It consists of concrete and reinforced elements. The presence of this design helps to increase the rigidity of the building.
- At the stage of filling the belt, it is equipped with anchor bolts.
- When the solution has completely hardened, the Mauerlat is applied to the fasteners and holes are made.
- After this, the beam is placed on the anchors. To increase the fixation strength, washers are screwed over the bolts.
//www.youtube.com/watch?v=OVLnaUgIxIo
How to attach cladding to a load-bearing brick wall of a house.
Question: We built a house of brick (the main wall is 1.5 bricks long), then covered the house with insulation (basalt slab 150mm thick), but no connection was made for the facing brick.
We started laying facing bricks, tightly against the insulation, and about tying the facing bricks they said, let's drill through the main wall, drag a metal rod through and bend the sides.
Is it possible to lay facing bricks close to basalt insulation? Is it possible to tie facing bricks to the wall like this?
Answer: Unfortunately, you did not indicate how you insulated the outer walls of the house with a basalt slab, in one layer, in two or three, and how you attached the insulation to the walls. If it is a single layer with a slab 150 mm thick, then this is not a very good option, because to prevent the occurrence of “cold bridges” it is necessary to insulate the walls using a cross method: the first layer - we fix the slabs vertically, and the second layer - horizontally. Thus, we cover the joints of the slabs and sheathing beams with a top layer of insulation.
Related article: Lining the walls of a bathhouse from the inside
It is bad that the builders did not install flexible connections when laying the walls to install the facing material, but it is not fatal. You can use soft binding wire for this, but in no case hard reinforcement bars - the main wall and the cladding must work for compression and expansion independently of each other, which is why “flexible connections” are installed between them. Today, the construction market offers a very wide selection of plastic fasteners for these purposes (see figure). It is very easy to fix them in the brickwork of your wall - drill holes through the layer of your insulation in the wall, insert reinforcing anchors with special plastic fasteners that fix the insulation. These plastic “parachutes” press the insulation very well against the wall, thereby reducing the influence of “cold bridges” in your structure.
When cladding a building with brickwork, special attention must be paid to creating an air gap between the cladding and the insulation. The essence of this ventilated gap is to ensure reliable operation of the layered masonry structure
For normal and reliable operation of such a system, the vapor permeability of each layer must increase from internal to external. In such a layered system, it is impossible to ensure this without an air gap, since the vapor permeability of the insulation is better than that of brick, and if there is no gap, water vapor will simply be locked in the insulation and will settle on the load-bearing wall, and the insulation simply will not fulfill its functional purpose.
The gap between the insulation and the cladding is set to a width of no more than 4-5 cm, this is enough for water vapor to be removed from the insulation. The gaps are air and ventilated. Ventilated is when vents are made in the cladding at the bottom of the masonry and under the pediment, but then the cladding does not participate in the thermal insulation system of the building, and in the case of a confined space, the entire layered system is thermal insulation for the house. So in your case it is necessary to arrange the air gap between the insulation and the cladding. Good luck
Features of cladding
Brick cladding includes a number of sequential steps that must be remembered when choosing one of the finishing options.
Insulation
If you plan to carry out insulation, then it is advisable to decide in advance on the choice of a suitable material. Currently the most common products are:
- Mineral wool. This option is very popular due to its reasonable price and positive qualities. In addition to insulation, the material creates a layer of additional sound insulation. It must be taken into account that for lining the front side of the house it is better to give preference to slab varieties. The fact is that mineral wool in rolls undergoes more significant shrinkage.
- Expanded polystyrene. An excellent material, the most popular is its variety called “penoplex”. The use of this product for insulating aerated concrete walls, unlike the previous option, is not particularly difficult.
- Penofol. You can often come across the opinion that these products are excellent for insulating a house made of aerated concrete. In fact, due to the foil, steam exchange is disrupted, which can negatively affect the reliability of the structure.
The need for an additional layer of insulation depends on numerous factors; first of all, you should pay attention to the climate. The recommended material thickness should vary from 10 to 13 cm
Vapor barrier
Vapor barrier is needed in cases where thermal insulation material is laid; it provides protection from the harmful effects of moisture. Various types of products can be used for this process:
- Polyethylene film. The only advantages of this option are its low cost and light weight. There are many more negative aspects: the main thing is that the surface cannot breathe.
- Vapor barrier membrane. Considered an excellent solution. A feature of this material is the penetration of water vapor in one direction, so correct installation is of great importance during installation.
Options for work carried out
The reinforcement of brick partitions depends on the direction of the weight load that affects the structure.
partition reinforcement photo
The following types are distinguished:
- horizontal;
- vertical;
- transverse.
Each of them has features in execution. This will be expressed as follows:
- The use of the first type increases the stability of the entire structure under construction. Most often it is used in earthquake-prone areas.
- Vertical reinforcement of brickwork is carried out using metal rods arranged in a strictly prescribed order. Their diameter, most often, will not exceed 15 mm.
- How to reinforce brickwork near a column or other complex openings? For this purpose, their transverse reinforcement was invented. This uses mesh or similar material. This approach will prevent the destruction of the brick and strengthen the surface in all available directions. The service life of the entire house will naturally improve. All these factors make this method the most popular.
Types of connections for bricks
According to the installation method, movable connections are divided into two types:
- masonry joints installed simultaneously with stone work;
- for cladding already completed walls.
As for the material, the use of two types of anchors is allowed: steel or composite plastics.
Metal anchors are made in the form of strips or flexible rods. Often they have a thread cut at one end for screwing into a plastic dowel plug. Stainless steel is used for manufacturing or they are protected with a layer of zinc. To improve the connection with the masonry, the ends are bent, wavy or grooved.
Plastic connections are divided into:
- basalt-plastic, based on fibers obtained from molten rocks;
- fiberglass (fiberglass);
- carbon fiber based on carbon fibers.
They have a round shape with a diameter of 4-8 mm. To improve adhesion, plastic anchors are coated with a layer of quartz sand. Some models are additionally reinforced with extensions at the ends for reliability. For others, this is served by a corrugated surface like periodic reinforcement. Plastic ties are produced in pieces or coils, cut into pieces of the required length directly at the construction site.
Advantages and disadvantages
Metal bonds have an important drawback - high thermal conductivity. They form “cold bridges”, reducing the thermal properties of the masonry. The advantages include greater frost resistance and heat resistance. But the main thing is that steel is a time-tested material that has been used in construction for hundreds of years.
As for composite plastics, they lack experience in application, as well as clear regulatory documentation. But the most serious disadvantage is increased fragility at low temperatures. Although manufacturers usually claim a range from -60 to +90°C, it is better to focus on -40.
Of the main advantages:
- low thermal conductivity;
- light weight;
- high corrosion resistance.
Thanks to these qualities, the use of composite flexible connections is much more in demand today.
How are connections installed correctly?
1. The first method is the simplest: the construction of the wall is carried out simultaneously with the facing masonry, placing anchors between the seams of the gas blocks. This method is typical for walls without additional insulation or where backfill materials are expected to be used. At the same time, the work is the least expensive, since it does not require scaffolding, but is carried out from inside the building.
2. In the second method, the main wall is first installed, in the seams of which anchors are laid with an outlet to the outside. Afterwards, insulation boards are placed on the protruding rods. For reliability, they are secured with special washers, after which the cladding is placed.
The difficulty lies in the need for precise markings both in pitch and in length. That is, you need to ensure that the anchor coincides with the seams of the cladding, and protrudes enough to fix the insulation and mate with the masonry.
3. Cladding of an already finished building. Drill a hole where the connection is inserted. Its fastening is ensured by glue or plastic dowels, into which the rods are screwed or “clicked in.” Then proceed as in the second case. The anchors are installed in increments of 50 cm both in height and width of the wall. But if the location of the seams requires this, the step can be reduced.
Everything described earlier applies more to naturally hardening aerated concrete with its thick seams. When using autoclaved material, there are some peculiarities in the installation of connections. Such blocks have high manufacturing precision and thin seams, making it inconvenient to lay 5-6 mm thick rods into them. For installation, special dowels are used.
Prices
The cost of “piece” connections ranges from 5 to 60 rubles. It depends on the manufacturer (more expensive ones from well-known brands), material, as well as additional equipment for the anchor.
| Name | Price, rubles | Note |
| Stainless steel | 11-15 | For placement in joints simultaneously with masonry |
| 45-60 | With dowel, for finished walls, incl. for aerated concrete | |
| Cink Steel | 5-8 | |
| 28-40 | ||
| Composite materials | 7-13 | |
| 14-18 |
An increase in cost arises when it is necessary to use special types of connections, as well as with an additional set of fasteners.
