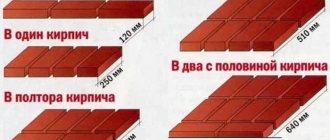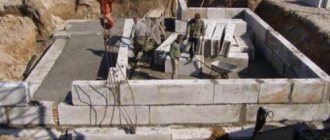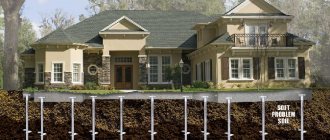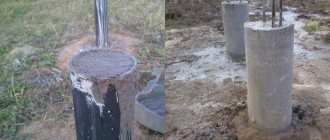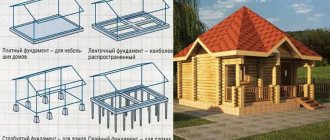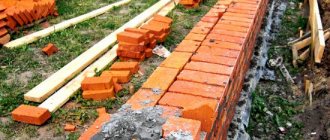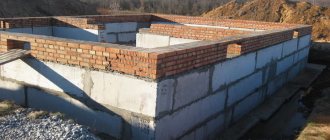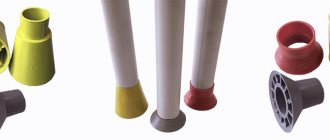When constructing the lower part of the wall of any building, called the plinth, the peculiarities of its operation must be taken into account. This is the possible impact of flooding, snow, and ice. Mechanical damage to the surface when snow masses move along the wall cannot be ruled out. A concrete plinth can be considered the best option for protection against negative influences.
The structure can be monolithic or block; various materials are used as concrete fillers, mainly natural gravel or crushed stone reduced to the required fraction. The disadvantage of concrete for the construction of walls is its large weight, which increases labor costs in construction and increases the cost of transportation.
Use expanded clay concrete to create a plinth
Weight reduction is achieved by using lightweight expanded clay material in concrete mixtures. It consists of porous granules of a small fraction, made by high-temperature firing of low-melting clays.
Construction of a plinth from expanded clay concrete blocks
A variety of building materials can be used to build a basement in a house. One thing remains common - they all must meet the operational and performance requirements necessary to ensure the durability and integrity of the entire structure. If your house has a strip foundation, then you cannot allow the load on it to be excessive. In this case, a good solution would be to build a base from expanded clay concrete blocks. This building material has a lot of positive properties and is excellent for making a high-quality and durable base.
The construction of a plinth made of expanded clay concrete blocks occurs in the same plane as the strip foundation. This means that the width of the base will be fully equal to the width of the expanded clay concrete block of the plinth being laid.
For example, let’s take the height of the plinth to be 80 cm. Using simple calculations, we can determine that in this case the plinth will be laid in 4 expanded clay concrete blocks of standard dimensions (20x20x40 cm).
Photo courtesy of skb21.ru
Ground floor made of expanded clay concrete blocks
Preparing the necessary tools and related materials
To work, you will need to assemble a set of tools in advance so that everything you need is at hand. We will need:
- container for preparing the solution;
- shovel;
- trowel;
- Master OK;
- rubber mallet;
- building level;
- roulette;
- plumb line;
- jointing
In addition to the expanded clay concrete blocks themselves, the following building materials are needed for the construction of the basement:
- cement;
- sand;
- metal reinforcing mesh;
- roll-type waterproofing material;
- bitumen mastic.
Preparation of mortar and concrete
Waterproofing the supporting structure
For thermal insulation of the base, it is good to use rigid foam boards with zero water absorption and low thermal conductivity. They can be immediately glued to the surface of the walls before the bitumen of the coating waterproofing has cooled, and the seams between the insulation boards can be filled with foam. For horizontal waterproofing, the same roofing material is used. It is glued with bitumen mastic to the upper border of the base in two layers.
If a basement is planned above the base, then sheet-type waterproofing material is laid over the entire area of the subfloor. The sheets are laid overlapping each other by 15–20 cm. The final layer of the insulating “pie” is made of sand 10 cm thick, followed by compaction.
We found excellent material on the topic in a video on the Internet: see what high-quality waterproofing of a plinth and foundation looks like below.
Base design
A block of expanded clay concrete meets all operational and construction requirements that are required to ensure the durability and integrity of the building in general.
If a strip foundation is built on an object, it means that excessive load should not be allowed with such a design. In this option, expanded clay concrete blocks are suitable for the construction of the basement structure. This building material has many positive qualities and will be excellent for creating a high-quality and durable basement.
Expanded clay concrete plinth has good technological characteristics. It is usually built at the same level as the foundation. This means that if the width of the foundation is 50 cm, then the laying of expanded clay concrete products will be equal to 50x80 cm. Laying will be done in 4 blocks with dimensions of 20x20x40 cm.
This design has practical features, because it will be quite expensive to build a strip foundation with a height of one meter from the ground level from brick. For this reason, it is better to use solid expanded clay concrete products to build the base. Especially if you plan to build a frame-panel building that does not require a very strong foundation.
A lived-in basement can improve the energy efficiency of the entire building. Insulated foundation walls and basement ceilings, which are located in sufficiently heated rooms, will not freeze at high sub-zero temperatures. A building with a ground floor has a more presentable appearance compared to an ordinary house with a classic foundation.
Using expanded clay concrete blocks for the plinth
The purpose of the products is characterized by strength:
- For load-bearing walls, namely the plinth, structural blocks are used. They have maximum strength indicators and are suitable for load-bearing wall structures during housing construction.
- Structural and thermal insulation products include blocks with average characteristics, but their strength in almost all cases is sufficient for the construction of a basement floor.
- The name of thermal insulation products itself speaks about their purpose. For the base they are used only as an additional layer.
Structural products are the most expensive, they are quite heavy due to the use of expanded clay granules of the smallest diameter, and the heat-insulating properties are minimal.
For the construction of a concrete plinth in a private house, the category of structural and thermal insulation expanded clay concrete blocks is quite suitable. This ensures a warm basement space: it can be used as a basement, workshop, garage or any other auxiliary room for a private home.
Expanded clay concrete blocks - cheap and high-quality material for creating a plinth
Advantages and disadvantages
Products for the construction of the basement should be selected based on the following characteristics:
- the strength of the blocks should be in the range of 25-100 kg/cm2;
- the weight of 1 m3 of products should be from 0.8 to 0.4 tons;
- weight of 1 m2 of wall – from 600 to 800 kg;
- the product must withstand from 50 to 150 freezing and thawing cycles.
A material with the listed parameters is capable of providing the appropriate loads for the construction of 3 floors over a concrete base.
The main advantages that provide expanded clay concrete products with increased demand in the market of artificial stones for the construction of walls:
- Low weight allows you to reduce the load on the foundation of the building, lighten the weight of the wall structure, reduce labor costs and increase the speed of construction.
- Increased thermal insulation properties allow you to use the basement without significant costs for insulation.
- The price of block materials made from expanded clay concrete mixture is lower than traditional bricks or lightweight foam concrete and aerated concrete products with similar characteristics.
- The plinth, made of expanded clay concrete blocks, has noise-absorbing properties due to the porous structure of expanded clay.
- Expanded clay is a material with excellent environmental performance, and expanded clay concrete blocks in European countries are usually called bioblocks due to the natural composition of the feedstock.
- The products are perfectly combined with almost all building materials, simple and easy to process, install, and transport.
How to lay bricks with your own hands
First of all, we check the level at the corners and diagonals, they must match, otherwise there will be difficulties later when building walls. The first masonry experience was like a pancake - lumpy. Excess mortar fell to the ground, and the seams could have been covered more carefully, but I pretty soon learned some tricks and things went faster and better.
mixture for bricklaying , M150 with a guaranteed ratio of sand and cement. I bought the mixture in bags of 40 kilograms (160 rubles per bag), bringing four bags at a time. I did not prepare a mixture of M500 cement and sand myself - it would have been cheaper, but it would have taken a lot of time to sift the sand. To mix the mixture, I bought a 60-liter concrete mixer. To be honest, the work of a mason is very hard, especially if you have no experience. It is necessary to bring the bricks to the laying site in advance, mix them and bring the mortar. building a brick house alone is a serious test even for an absolutely healthy person with good construction skills. I can’t call myself such a person - my back has been hurting for a year now from an intervertebral hernia, doctors have forbidden me to carry weights. But the goal has been set and, of course, I can handle it.
After I started working with masonry, for the first few days it seemed to me that I couldn’t handle it alone. At the same time, it was suffocatingly hot outside - 30 degrees, which made work much more difficult, because moisture quickly evaporated from the prepared solution. Then I decided to cover all the rows of bricks with film to prevent them from drying out ahead of time. There was no place to soak the bricks, so I kept pouring water on them. Five days later the first row of masonry was completed. This is 38 meters of walls one and a half bricks long, one wall 8 meters long and one brick thick and 25 meters of walls half a brick thick.
The next day I lay out bricks from the pallets for laying the second row. When they are folded tightly, it is much more convenient to spill them with water, which saves time. Also, to save time, I decided to order a one-time delivery of 20 bags of mixture. That day I used 500 kilograms of the mixture. The consumption of bricks was about 1,340 pieces, in total 1,440 bricks were purchased at 12.5 rubles per piece, a total of about 18,000 rubles for bricks and 2,500 for their delivery. So, in ten days I completed the construction of the brick plinth completely. In total, 1600 kilograms of dry mixture M150 and 1350 bricks were used. Yes, it was hard, but I'm not afraid of difficulties.
Types of bricks and which one is most optimal
There are many varieties of brick blocks, but not all are suitable for laying a basement.
For example, sand-lime brick, although visually attractive, cannot be used for the construction of a basement due to low load-bearing capacity and high hygroscopicity.
These two qualities are unacceptable for the base, since this element takes on almost the full weight of the house and rainwater from the surface of the walls.
The best material option would be solid ceramic brick. It has the most successful combination of quality, price and performance .
Some sources indicate clinker brick as a suitable option. This is a highly controversial option.
The fact is that clinker practically does not absorb water.
This is both an advantage and a disadvantage of the material, since for high-quality adhesion to masonry mortar it is necessary that the material be able to absorb moisture. Otherwise, the strength of the connection disappears, and the seams begin to have an adverse effect .
They absorb moisture, which freezes and expands, destroying the masonry.
Features of expanded clay concrete
Expanded clay concrete can significantly reduce heating costs in the cold season, and it will also reduce the number of builders required to build a structure from this material.
The blocks are made of expanded clay, which undergoes a special foaming technology during production - this is how a foamy substance is formed in each granule inside each block.
After firing at high temperatures, the material acquires extraordinary strength from 300 to 2000 kg per cubic meter.
Advantages and disadvantages of expanded clay concrete blocks
Like other materials, expanded clay concrete has a number of advantages:
- Compared to other types of concrete blocks, expanded clay concrete is much stronger and stores heat better;
- Expanded clay concrete used in the construction of basement walls has a high level of sound insulation of the room;
- The material has increased strength;
- Relatively inexpensive in terms of the cost of purchasing materials;
- The blocks are resistant to moisture penetration and chemical attack;
- Expanded clay concrete blocks have a small mass compared to analogues;
- This material can be used both for the base itself and for the walls of the entire house.
Like any other material, expanded clay concrete blocks have their disadvantages:
- Increased porosity, which makes them less durable than concrete, for example;
- More fragile than heavy grade concrete, therefore their use in construction is still limited;
- Vulnerability to mechanical damage; if defects occur, the unit must be replaced.
The use of expanded clay concrete for basement walls
When constructing walls made of expanded clay concrete, it is necessary to take into account that this part of the building will experience heavy loads after the construction of the house is completed.
Therefore, the decision to use this material may be in cases where the height of the house has no more than two storeys, otherwise the material will begin to collapse. In addition, high-quality waterproofing after installation is necessary, both vertical and horizontal.
For this purpose, roll insulation, mastics, protective varnishes, resins and their analogues are used. It will also be necessary to carry out thermal insulation work, but without excesses, since expanded clay concrete stores heat well.
Expanded clay concrete blocks, subject to high-quality hydro- and thermal insulation work, can provide the proper level of protection for the lower part of the building from the penetration of both water and cold air.
Sequence of work during the construction of a basement made of expanded clay concrete
The base of expanded clay concrete blocks is built in the following sequence:
- A layer of roofing material is laid, which serves as horizontal waterproofing;
- A concrete solution is prepared that meets construction standards from expanded clay blocks. Simple sand-cement is not suitable;
- Laying begins from the corners of the structure - the first row is made along the perimeter of the base, then covered with reinforcing mesh;
- Place the solution on the first row of blocks, and install the second row, leaving holes for the air ducts. They are made every 2.5-3 meters and size 20*20 cm. As a rule, they are provided in the third row of masonry;
- As soon as the installation of the rows is completed, waterproofing is done. Roofing felt is usually used in two layers;
- The third row is made using mortar without a reinforcing layer, and then the mesh is placed again;
- The final fourth row is laid out in a similar way. As soon as the installation is completed, vertical protection from moisture is carried out. Cover the entire surface of the basement using bitumen mastic and waterproof material. The choice of method depends on the capabilities of the owner and his needs. It is better to use standard hot bitumen mastic, applied in two layers. After waterproofing vertically, do horizontal, also in two layers;
- The final stage will be to protect the floor from water throughout the entire area. In this case, waterproof material in the form of sheets is used. They are laid overlapping, overlapping the previous sheet by 15 cm, 10 cm of sand is laid on top and thoroughly compacted.
Do-it-yourself plinth made of expanded clay concrete blocks
The installation of blocks is carried out by analogy with the laying of brick walls using cement-sand mortar. This allows you to significantly save on special adhesive compositions that are used when, for example, a plinth is installed from aerated concrete.
The success of independent work largely depends on the quality of masonry materials. For the base, it is best to use high-quality factory-made material. The lower part of the walls of the building bears a large load; it is like a continuation of the foundation. In this case, you should not make expanded clay blocks yourself, since the strength of home-made products is significantly lower than that of factory-made ones.
Before carrying out work, you need to prepare the base for the blind area:
- remove plant soil about 10 cm thick;
- fill the perimeter of the base with a layer of sand and crushed stone to the thickness of the removed soil;
- Pour plenty of water over the layer and compact it with a hand tamper.
This is done so that the mortar that falls during the laying of the basement walls can be immediately leveled at the site of the future blind area of the concrete base.
Walls made of piece concrete products with expanded clay filler are erected using generally accepted technology, which is no different for constructing a plinth:
- The dimensions of the blocks are quite convenient for work, the density of the products is sufficient for safe installation.
- The low weight of concrete stones makes laying easier and allows a novice mason to make small mistakes with the ability to quickly correct them.
- Installation work can be carried out without assistants, since supplying stone to the scaffolding is not difficult, and the scaffolding can support a fairly large number of lightweight concrete plinth blocks.
- Do not forget about the fragility of expanded clay concrete, therefore, instead of a metal hammer, it is better to use a rubber mallet for straightening and tamping products.
- Since the material crumbles when broken, it should be cut using a grinder and special cutting wheels for concrete.
- Before starting work, it is necessary to spread concrete stones along the base under construction.
- The mortar is mixed according to the standard recipe for masonry mixtures; if done independently, the amount of mortar mixed at a time should not exceed 3-5 buckets.
Constructing a basement floor with your own hands is quite possible if you have certain construction skills, and masonry using expanded clay concrete blocks can be done much faster and with better quality.
Step by step process
To begin with, it is necessary to say that it is necessary to use such structures in buildings that do not exceed three floors in height. This is due to the fact that they have little strength and may require combination with other materials. Therefore, when building houses of greater height, professionals advise using reinforced concrete plinth panels (see also the article “Geopolymer concrete: composition, manufacture and application features”).
Schematic illustration showing the principle of a plinth using expanded clay concrete blocks
Design
This stage is very important, since it requires a large number of calculations and knowledge of all the necessary quantities, from the strength of certain materials to geological exploration of the soil.
An option for creating an integral structure from this material with a monolithic belt and reinforcement
- It is worth noting that for the production of projects it is worth using the services of specialists . Otherwise, even a minor mistake can lead not only to a decrease in the service life of the foundation, but also to the destruction of the building. Therefore, all projects of aerated concrete houses with a basement are checked after their creation and approved by the relevant authorities.
Option to create a plinth using aerated concrete blocks and internal insulation
- To strengthen the structure and reduce the costs of its construction, some craftsmen prefer to work with development plans that involve the use of a concrete base on which the block base will be mounted . However, this usually involves cutting reinforced concrete with diamond wheels, which can complicate the process.
Advice! You should not make independent changes to the project, as this will immediately affect the quality of the structure. Any additions must be agreed with its compiler.
Table showing typical brands of aerated concrete blocks indicating their sizes
Transportation
When making a base from expanded clay concrete, you need to take care of the delivery of the material to the site.
The fact is that such products can have quite large dimensions and weight.
Typical sizes of expanded clay concrete materials
- Professional craftsmen try to purchase this material from companies that include delivery services in the price. However, it is worth remembering that unloading is additionally required, which may require special equipment.
- Taking into account such circumstances, it is believed that if the work is done with one’s own hands, then it is worth using blocks that can be easily unloaded and laid down independently or with the help of an assistant.
Advice! Transport delivering construction materials to the site should be used at full capacity. Usually, for a small additional payment, drivers agree to take the garbage to the nearest drain or landfill. It will be much cheaper than ordering special equipment.
Since the base can be considered a foundation, all work usually begins with digging a trench
Manufacturing
It makes no sense to describe this installation process in detail (find out here how to properly mix concrete).
The fact is that all work must be carried out in strict accordance with the project and its additions.
How to calculate the number of bricks
The amount of material is calculated based on the parameters of the base.
Its height is always a multiple of the whole number of rows, and its width corresponds to the usual types of masonry :
- Half a brick (120 mm). For 1 m2 of masonry (including seams) 51 pieces of standard single brick are needed.
- In brick (250 mm). 102 bricks per 1 m2.
- One and a half bricks (380 mm). 153 pcs/m2.
- In two bricks (510 mm) 204 pcs/m2, etc.
The required amount of brick can be calculated based on the area of the tape, guided by the given standards.
You can approach the issue differently and count the number of briquettes individually by dividing the length of the tape by the length of one piece and multiplying by the number of bricks in the thickness of the masonry and then multiplying by the number of rows .
For those who do not have the time or desire to do calculations, an online calculator can be useful.
There are many of them, they all operate on the same principle - your own data is entered into the appropriate boxes - tape length, width, and other initial data.
The result is the desired value, taking into account the size and other features of the selected type of brick.
IMPORTANT!
In any case, the obtained result should be increased by 15-20% in order to compensate for losses from poor-quality cutting, breaking or other unproductive costs of the material.
Selecting blocks
In order not to be unfounded, let's look at the joint venture and see what concrete blocks can be used for the basement floor. Rules 31-105-2002 were developed for the design of single-story frames, but in relation to basement walls, this vault can be taken as the basis for the construction of any other private house.
How to follow the rules
In the screenshot of paragraph 5.4 of the specified document, which sets out the requirements for the construction of basements and subfloors, we see that in addition to monolithic concrete, basement walls can also be built from brick (stone) masonry and prefabricated concrete blocks.
Excerpt from SP 31-105-2002
Understanding the standards
We will not go into details about the brick, since we are not talking about it now. Let’s just say that you need to take only well-fired clay, which in construction is called “iron ore.” But most often it is used only for laying out the above-ground part of the foundation, which is called the plinth.
Concrete houses with a brick basement
The recessed part is made either monolithic or block. Let’s look at which block for the ground floor you can and should take in more detail.
In the picture above, the arrows show the numbers of the standards by which blocks suitable for underground walls are made: 13579 and 6133. What is hidden under them?
GOST 13579*78
FBS. This particular block is hidden under number 13579, or simply a concrete foundation wall block. The key word here is “concrete”, since these blocks have no internal reinforcement, except for mounting loops. Despite this, they are used not only in low-rise, but also in high-rise construction.
Basement floor on a concrete pad - walls made of FBS
And this is how you can characterize this type of product:
- The document says that for the walls of basements - they can also serve as a foundation - the blocks are made from only three types of concrete: heavy, silicate and light.
- By lightweight we mean concrete with a light filler: expanded clay, slag, shungizite and others. They can only be used if the concrete density is at least 1800 kg/m3.
Extract from GOST 13579
Note: Many people are interested in whether it is possible to build a basement floor from aerated concrete blocks. In general, this is nonsense, since the maximum density of even autoclaved structural cellular concrete according to GOST 25485 is only 1200 kg/m3 (and it should be 1800).
Concrete with polystyrene filler (GOST 51263) generally has half the strength characteristics - a maximum of 600 kg/m3. So you shouldn’t build a basement floor from polystyrene concrete either.
- Let's return to the FBS. They can be solid or hollow - only solid ones are used for foundations under load-bearing walls; hollow ones can be used for lighter internal walls.
- The maximum overall size is 2380 mm in length, 600 mm in width, 580 mm in height. The missing 20 mm in length and height are achieved using a mortar joint.
- Smaller blocks are additional ones and are installed where the length or height of the wall is not a multiple of the block parameters. But in practice, builders simply fill the gaps with bricks, or seal them monolithically. The video in this article will help you understand the nuances of installation.
Note! The instructions in the standard clearly state that the lower the class of concrete from which the blocks are made, the higher the percentage of tempering strength they should have when arriving at the site:
- for heavy concrete above B12.5, 50% is sufficient;
- for heavy B10 – 70%;
- for light B10 – 80%;
- for silicate, even the densest - 100%.
The percentage of tempering strength must be reflected in the quality certificate. You can take blocks with a lower indicator, but only if they will not go into installation immediately, and will simply lie on the site for the required time.
Why expanded clay concrete may be better than other building blocks
- Durability, environmental friendliness, non-flammability of brick. Like brick, expanded clay concrete contains natural baked clay - these are expanded clay granules. Expanded clay is granules of baked clay. This indicates the environmental friendliness of the material and durability. The granules are already baked, that is, hardened at the highest possible temperature, which means that expanded clay concrete is not flammable. In terms of durability, expanded clay concrete is higher than brick. Basements are even built from it, but this is not recommended due to a number of features of expanded clay.
- Strength and reliability of cinder block. Like cinder block, the bonding material of the block is concrete. Expanded clay concrete block combines all the properties of high-quality concrete - high strength, hardness, wear resistance. But expanded clay concrete does not have the two main disadvantages of cinder block - heavy weight and dubious radiation background of slag.
- Light weight, ease of processing, and high thermal conductivity of foam blocks and gas blocks. Porous expanded clay granules make expanded clay concrete lightweight and thermally conductive.
- Breathing effect of shell rock and heat saving of sippanels. Expanded clay concrete block can be classified as a breathable wall material with minimal heat loss, due to the porosity of expanded clay granules. Expanded clay is not blown away by the wind like shell rock, even without special finishing and does not create the effect of a thermos like foam sippanel.
- Another bonus of an expanded clay concrete block is that, like a cinder block, you can make it with your own hands in artisanal conditions. This fact also speaks about the relative affordability of the material.
Calculation of the number of expanded clay concrete blocks
To determine the required number of blocks, it is necessary to know the length of all external and internal walls and load-bearing partitions, the height of all ceilings and the thickness of the walls made of expanded clay concrete blocks (that is, whether the masonry will be 1, 1.5 or 2 blocks).
The height and width of door and window openings, as well as their number, are calculated. Using these data, you can calculate the total volume of the walls, and then divide by the volume of one block.
Sometimes the construction of houses from expanded clay concrete blocks is accompanied by the process of their manufacture. In this case, calculating the number of blocks is not critical, but it is better to know the approximate figure in advance, since the manufactured block requires a technological pause to gain the minimum required strength.
Types of expanded clay concrete blocks
The shape of the blocks is usually rectangular, with an approximate size of 40x20x20 cm. The approximate size is due to the following: the volumes of the blocks are reduced by the expected filling of the seam between the products with a cement-sand mortar of 1-2 cm. This makes it easier to calculate the volume of masonry.
In this video we will look at expanded clay concrete blocks:
Products are:
- voidless monolithic;
- with internal voids of various shapes, through and non-through;
- made in three layers: the outer ones are concrete, and the inner one is made of insulation, usually polystyrene foam.
It is allowed to use hollow blocks for plinth masonry. In this case, it is possible to fill the voids with coarse expanded clay concrete to insulate the basement floor. Other options for insulation in voids are also possible.
