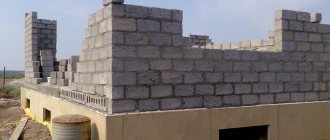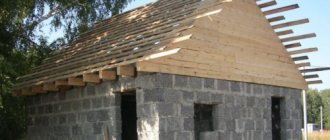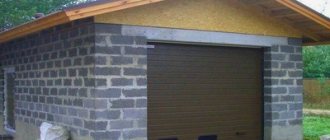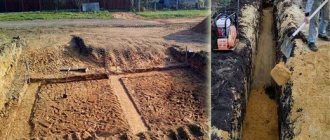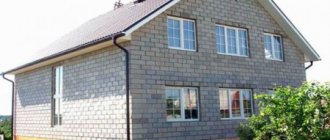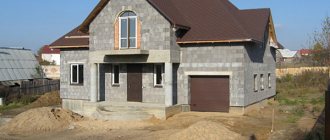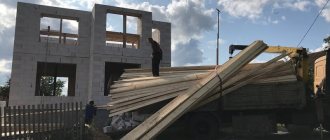Expanded clay blocks are used in the construction of private houses and outbuildings. Building materials are lightweight, durable, low cost, retain heat well, are quickly installed, environmentally friendly, and repairable. When selecting blocks, the shape of the product, quality, shade, texture, and absence of chips are taken into account.
Material: advantages and disadvantages
Expanded clay concrete blocks (expanded clay blocks) are produced by vibrocompression from expanded clay and cement . The use of expanded clay as a filler provides expanded clay concrete blocks with high heat and sound insulation properties.
For the production of expanded clay concrete blocks, Portland cement no lower than M400 without plasticizers is used. In some brands of expanded clay concrete blocks, manufacturers use hydrophobic cement to increase the water resistance of the material.
The advantages of KBB include:
- Excellent sound insulation and heat insulation properties;
- High vapor permeability;
- High compressive strength;
- Frost resistance depends on the brand F25-F75 (the number means the number of freezing-defrosting cycles);
- Affordability;
- Ease of use (no need to use special equipment for masonry);
- The light weight of the blocks reduces the load on the foundation;
- The rough surface ensures high adhesion of the solution;
- Fire safety;
- Environmental friendliness: does not emit harmful substances;
- Service life – 60 years.
At the same time, there are some disadvantages of expanded clay concrete blocks:
- Low impact strength (fragility);
- The porous surface absorbs moisture well, and therefore the masonry needs additional finishing.
Reviews
Real reviews about expanded clay blocks indicate the high popularity of the material and its high qualities. Also, reviews of expanded clay concrete blocks will help create a complete picture of its use in practice.
- We bought blocks of expanded clay concrete to build a summer house. And we are completely satisfied with it. The cottage turned out to be warm and cozy. Due to the size of the blocks, construction went quite quickly, and we managed to cope on our own.
- I took expanded clay blocks with cladding in order to transform the facade of an old house. The blocks are light and colorful. Thanks to their properties, I was able to not only decorate the wall, but also significantly insulate the house.
Pros and cons of one-story and two-story buildings
The light weight of the blocks reduces the load on the foundation, which has a positive effect on the lifespan of buildings. In addition, the low shrinkage rates of expanded clay concrete will help avoid the appearance of cracks in the walls of the building.
It is worth noting that expanded clay blocks are susceptible to impact loads, but are resistant to compression. The porous surface of the blocks requires the walls to be finished to protect them from moisture. The same measure, as a rule, at the same time neutralizes the insufficient strength to impact loads.
Compressive strength allows you to build buildings with several floors , however, for such construction it is important to choose the right brand of expanded clay concrete blocks.
Pros and cons of a house made of expanded clay concrete blocks relative to houses made of other materials
Let's start with the pros:
- A house made of KBB has better sound insulation compared to brick or gas silicate houses.
- Buildings made from KBB almost do not shrink, which avoids the appearance of cracks.
- In terms of compressive strength, KBB exceeds gas silicate blocks, and therefore, the walls can withstand greater loads.
- The water absorption of KBB is 2 times lower than that of gas silicate blocks, which prevents the appearance of dampness in the house.
- KBB blocks are much cheaper than gas silicate ones.
- To build a house from expanded clay concrete blocks, one construction season is enough.
Minuses:
- Compared to gas silicate blocks, structural KBBs are slightly inferior in thermal insulation properties.
- KKB blocks do not have perfectly even shapes; it is difficult to give them the desired shape.
What is written about such blocks in GOST
Types and technical requirements for production are reflected in GOST 33126-2014 “Expanded clay concrete wall blocks”. It was adopted in 2014, it reflects the main provisions for production:
- division of expanded clay blocks by type and purpose,
- on the composition and quality of materials used in their production;
- the possibility of deviations in color and texture, as well as from standard dimensions in width, length, height of the product is established;
- individual brands are distinguished by strength and frost resistance;
- requirements for labeling, packaging, and transportation of finished products are recorded; the permissible percentage with cracks and other defects for one batch is indicated;
- rules for acceptance of products by the manufacturer, quality control methods, manufacturer's warranties.
GOST 33126-2014 is aimed at improving the quality and standardization of expanded clay concrete blocks, as well as protecting the interests of manufacturers, builders, consumers of both the material itself and buildings made from them.
Kinds
- Structural (characterized by high density and strength, used for the construction of external load-bearing and internal walls) with a density from 1200 to 1800 kg/m³.
- Structural and thermal insulation (used for the construction of load-bearing and self-supporting walls, less durable than structural ones, but have higher thermal insulation characteristics) with a density of 700-1200 kg/m³.
- Thermal insulation (used as filler in the walls of monolithic structures in order to increase thermal insulation and reduce the load on the foundation, as an external cladding of an external wall as insulation) with a density of 500-700 kg/m³.
In the marking, the numbers reflect the load-bearing characteristics of the blocks in kgf/cm². Sometimes the load-bearing capacity is reflected by the compressive strength class and is indicated in the marking from B1 to B40. In the strength class, the numbers reflect the strength values in MPa.
Marking correspondence table:
| Brand | Class | Brand | Class |
| M25 | B1.5; AT 2 | M100 | B10;B12.5 |
| M35 | B2.5 | M200 | B15 |
| M50 | B3.5 | M250 | IN 20 |
| M75 | AT 5 | M300 | B22.5; B25 |
| M100 | B7.5 |
The choice of the KBB brand is determined by the number of storeys of the building being built. For one-story buildings, the minimum grade (class) is M25 (B2), for two-story buildings - M35 (B2.5), for four-story buildings - M50 (B3.5)
In addition to density, expanded clay concrete products are distinguished depending on the number of voids in them:
- block with 30% voids;
- block with 40% voids;
- solid block.
Dimensions and calculation of wall thickness
The standard size of expanded clay concrete block, usually chosen for laying external walls, is 390 * 190 * 188 mm. It is small in size, quite easy to carry and very convenient for laying a 40 cm thick wall.
For internal partitions, blocks measuring 390*90*188 mm are usually used, because... 9 cm is quite enough for the thickness of the partitions (taking into account the plaster, the partition will be a couple of centimeters wider).
Calculation of the thickness of the walls of a residential building depends on the geographical location of the object and the insulation used . If you rely only on the thermal insulation properties of the KBB, then for example, in Yekaterinburg, the wall thickness required to maintain an internal temperature of 20°C will be about 1 m.
However, when using a 10 cm thick mineral wool insulation layer, a 60 cm thick KBB wall (one and a half blocks long) will be sufficient, and when increasing the insulation layer to 12 cm, the same temperature (20°C) is achievable with a masonry thickness of 40 cm ( in 1 block).
In more southern regions, calculations will be different . In any case, the calculation of thermal insulation is quite complicated, and without an engineering education it is difficult to do it yourself.
The easiest way to solve this issue is to use the recommendations of local manufacturers and sellers of expanded clay concrete blocks, who, as a rule, have ready-made calculations for various brands of concrete blocks from their own range.
Classic types of masonry and masonry thickness:
- half a block (20 cm) - for outbuildings and summer country houses;
- in one block (40 cm) - for dacha summer buildings, as well as for all-season buildings when using a sufficient layer of insulation;
- one and a half blocks (60 cm) - for all-season buildings when using a sufficient layer of insulation.
The thickness of the insulation layer depends on the desired thermal insulation characteristics of the wall. When constructing standard types of masonry, the insulation is installed on the outside of the wall, but it is possible to lay the insulation between expanded clay concrete blocks inside the wall.
House cost
The building material is budget-friendly and allows you to save money when constructing residential buildings and outbuildings.
Average cost of buildings:
- A two-story house with an area of 80.18 m² made of foam blocks costs from RUB 1,122,520.
- Two-story building with a total area of 82.5 m² - from RUB 1,500,000.
- The cost of building a one-story house with an area of 85.77 m² ranges from RUB 1,201,000.
- A two-story building with an area of 87.7 m² is offered at a price of RUB 1,315,500.
- The cost of constructing a two-story building with an area of 88.9 m² is about 1,600,200 rubles.
- Construction of a two-story house up to 100 m² costs about 1,700,000 rubles.
- A two-story building with a total area of 121.8 m² costs 1,800,000 rubles. The price of an improved version of the complex with an area of 120.11 m² is from RUB 2,161,980.
Technology
Foundation
How to build a house from expanded clay blocks? First you need to decide on the type of foundation.
Three types of foundations are suitable for low-rise houses made of expanded clay concrete blocks:
- ribbon (with low groundwater levels;
- pile (suitable for a site with a slope, for soils with frost deformations; not suitable for areas where there may be soil shifts)
- slab (should be chosen for unstable, mobile soils).
The type of foundation should be selected based on the characteristics of the soil on the site.
How to do masonry with your own hands?
The construction of walls made of expanded clay concrete blocks begins with laying waterproofing on the foundation. This is a mandatory measure. As a rule, roll waterproofing materials are used.
Choice of solution
Laying expanded clay concrete blocks can be done with cement-sand mortar or special adhesive compositions . Adhesive compositions are a more expensive option, but it allows you to achieve the thinnest seams (about 3mm).
Thin seams significantly reduce heat loss, but in the case of insufficiently smooth KBB surfaces, this option is not suitable.
To avoid the appearance of cold bridges when using cement-sand mortar for laying KBB, jute tape is sometimes used. Masonry mortar is applied only along the edges of the wall edge, and jute insulation is placed in the middle.
If you plan to prepare the solution yourself, then the proportions will be as follows:
- 1 part cement;
- 3 parts sand;
- 0.7 parts water.
Before laying the first row of KBB, a layer of mortar 3 cm thick should be applied on top of the waterproofing. Corner blocks are laid first, controlling their position using a water level or level.
A thin cord is pulled between the corner elements, which will help lay the KBB in even rows . For leveling, it is permissible to use a rubber mallet: due to the low impact strength of expanded clay concrete blocks, you should not use harder hammers.
The KBB is placed with a dressing (there should be no extended vertical seams). Every 3-4 rows of blocks it is recommended to lay reinforcement or reinforcing mesh.
Reinforcement of critical areas
Additional reinforcement is necessary in weakened and or loaded areas:
- row under the window opening;
- support areas for lintels, slabs and beams.
Here it is mandatory to lay additional reinforcement, and in places where beams and lintels are supported, it is recommended to build support pads from concrete for additional reinforcement.
You can install ready-made concrete window and door lintels or fill them yourself by making wooden formwork and placing reinforcement in it.
To avoid deformation of the walls in places where beams and interfloor ceilings support them, a monolithic reinforced concrete belt is poured. This measure allows you to evenly distribute the load.
After pouring the belt, it is recommended to suspend work for 1-2 weeks (at an average daily temperature of 20°C) so that the concrete gains strength, only after that the slabs are laid and the next floor or roof is erected. At lower temperatures, the timing should be adjusted.
Insulation
If the insulation was not laid inside the wall between the blocks, it is installed after finishing the masonry along the outer perimeter. Most often used:
- mineral wool,
- expanded polystyrene,
- polyurethane foam
and other materials whose characteristics correspond to the principle: in the direction from the inside to the outside, their vapor permeability should increase, and thermal conductivity should decrease. Compliance with this golden rule will avoid the accumulation of condensation inside the walls.
Then the façade finishing is installed. Since KBB have a porous surface, the exterior finishing must protect the walls from moisture penetration. At sub-zero temperatures, the moisture accumulated in the pores is dangerous because, turning into ice, it provokes the appearance of cracks.
Floor arrangement
The installation of floors in houses made of expanded clay concrete also needs to be given close attention. To begin with, calculate the volume of material that will be required for the screed and purchase all the components.
Calculate the required screed depth and remove the soil surface. Irregularities and holes are repaired by moving soil from one area to another, or covering them with bricks. The surface is leveled as much as possible and covered with brick, stone, and crushed stone.
At the next stage, waterproofing is done using roofing felt. If the groundwater is deep, you can use a simple plastic film, although it is better not to skimp.
Important! To insulate the floor, use polystyrene foam, glass wool or expanded clay, and at the same time think through the underground space (usually it is decorated with foundation blocks).
Next, they begin pouring the expanded clay concrete screed. Place limiting slats according to the level. Start pouring from the far corner and gradually move towards the exit. The top layer is reinforced with a metal frame, for example a regular chain-link mesh. This technique will reduce the risk of cracks and increase the strength of the entire screed.
The topmost layer is applied with a special cement-based leveling mixture, which will allow the use of any floor covering in the future. Houses made of expanded clay concrete are warm, durable and comfortable. They are completely safe for life and attractive in appearance.
