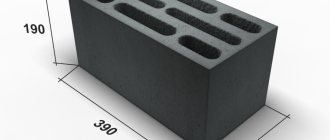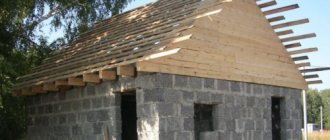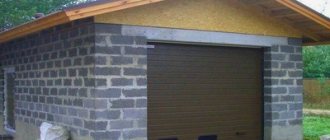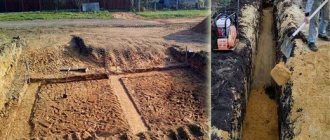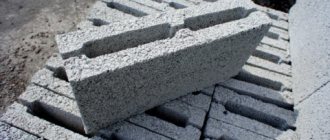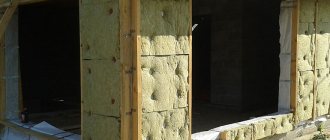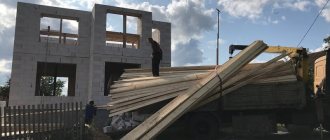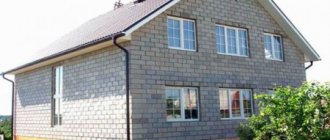Every third or fourth row must be reinforced with rods or a special mesh.
The row under the window opening is also reinforced at a distance of 90 cm on each side.
You can install them as ready-made concrete window and door lintels, or you can pour them yourself by making wooden formwork and laying reinforcement mesh in it.
The ceilings of the second floor are laid without cutting into the block. The ends of the wooden floors are wrapped with waterproofing.
When the walls of the second (or attic) floor are completed, you can begin installing the roof.
Insulation and blind area of the basement
It is best to do the insulation of the base yourself using EPPS, since it is not hygroscopic and is easy to install. If the house does not have a basement or basement, extruded polystyrene foam boards can be fixed with dowels. If waterproofing was applied to the foundation from the outside, fastening with dowels is contraindicated - they pierce the waterproofing layer, nullifying all work.
To do this, a trench is dug around the house for a blind area 30-40 cm deep and 1-1.5 m wide.
After the base is insulated, you can fill in and compact the sand cushion. A layer of waterproofing is laid on the sand cushion, and EPS boards are laid on top of it. After this, a metal reinforcing mesh is placed and everything is filled with concrete screed.
It is important to remember about the slope from the house outward - to allow water to drain along the blind area. Therefore, the formwork is initially made so that the outer side is lower than the inner.
Characteristics of expanded clay concrete structure
Today, expanded clay concrete with a relatively low specific gravity (it all depends on the degree of porosity of the material and the quality of the binding solution) is up to 1.5 times less than that of brickwork, and has a compressive strength of 5-25 kg/cm2. This allows it to be used for the construction of ordinary low-rise houses. The advantage remains its low thermal conductivity and high noise insulating properties.
What is a house made of expanded clay concrete like in practice?
Reviews from owners of residential buildings are only positive.
- First of all, there is a myth that expanded clay concrete blocks emit harmful gases and radon into the indoor atmosphere in the first years of their operation. Particularly inquisitive developers have conducted some experiments and refute this fact. Houses made of expanded clay concrete blocks are environmentally friendly. And their background radiation is several times lower compared to crushed stone and brick.
- Secondly, reviews from owners of houses made of expanded clay concrete confirm information from the manufacturers of this material about its low thermal conductivity. In such a design it is cool in summer and not cold in winter. However, the statement that heating costs are reduced by 3-4 times is incorrect. Yes, there are savings if you carry out proper insulation.
People complain about the presence of condensation on the walls and, as a result, the development of fungi and mold. This is not a consequence of wet expanded clay concrete blocks. This material is hygroscopic. The solution to the problem is to insulate the building from blocks. This measure protects the room from heat loss, and the construction material of the house from moisture.
Expanded clay concrete – vapor permeable
This has been proven in practice. The atmosphere in a house made of this material is no worse than in wooden houses. There is no excess moisture. However, improper interior decoration can upset this balance. The owners insist on vapor-permeable plasters and decorative materials.
However, during construction there are many nuances, neglecting which can lead to a disastrous final result.
Pros and cons of one-story and two-story buildings
The light weight of the blocks reduces the load on the foundation, which has a positive effect on the lifespan of buildings. In addition, the low shrinkage rates of expanded clay concrete will help avoid the appearance of cracks in the walls of the building.
It is worth noting that expanded clay blocks are susceptible to impact loads, but are resistant to compression. The porous surface of the blocks requires the walls to be finished to protect them from moisture. The same measure, as a rule, at the same time neutralizes the insufficient strength to impact loads.
Compressive strength allows you to build buildings with several floors , however, for such construction it is important to choose the right brand of expanded clay concrete blocks.
Pros and cons of a house made of expanded clay concrete blocks relative to houses made of other materials
Let's start with the pros:
- A house made of KBB has better sound insulation compared to brick or gas silicate houses.
- Buildings made from KBB almost do not shrink, which avoids the appearance of cracks.
- In terms of compressive strength, KBB exceeds gas silicate blocks, and therefore, the walls can withstand greater loads.
- The water absorption of KBB is 2 times lower than that of gas silicate blocks, which prevents the appearance of dampness in the house.
- KBB blocks are much cheaper than gas silicate ones.
- To build a house from expanded clay concrete blocks, one construction season is enough.
Minuses:
- Compared to gas silicate blocks, structural KBBs are slightly inferior in thermal insulation properties.
- KKB blocks do not have perfectly even shapes; it is difficult to give them the desired shape.
Material selection
What is better to choose for low-rise construction? It is recommended to use the following grades of materials:
1). M25, M35, M50, M75, M100. M50 - for outbuildings, but it is also suitable for load-bearing walls up to 400 mm thick (see Dimensions of expanded clay concrete blocks).
2). M75 - a load-bearing wall with a thickness of 200 mm is being erected.
3). Hollow blocks are an ideal solution for building a country house. This is a lightweight version of the material. It has an uneven surface, which will affect the cost of further processing.
4). You can use a solid block, but it weighs a lot (more than 1000 kg/cubic meter) and requires a strong foundation.
Subtleties of the construction process
Regarding the foundation, the opinions of most owners favor a monolithic structure with a reinforcing frame.
If the soil is not stable and geodetic studies confirm the proximity of groundwater, then it is better to use a pile option for the foundation of the house. Of course, the price of construction in this case will increase significantly (due to the complexity of the design and the use of special equipment), but the result will be a durable house.
The basement floor is erected if the ground difference is large, and its artificial leveling has not been carried out. For this, a special base brick is used, plus a reinforcing mesh in several rows. The result is in the figure.
The ceiling of the first floor is installed after the base has gained strength. To do this, concrete slabs with reinforcement inside are taken.
Direct laying of blocks:
For load-bearing and enclosing structures, a block of the M50 brand is used. For partitions in the house - partition material. The blocks are placed on cement mortar. According to the recommendations of house owners, every fifth row of masonry is reinforced. Work begins with forcing out the corners, then moves along the wall.
After organizing the window openings and the first floor for laying the floor for the next floor, an armored belt with removable formwork is organized.
After the cement stone of the arma belt has matured, the floor slabs are laid. Regarding the insulation of the walls of the house and the basement, most owners are inclined towards foam plastic with glue, a ventilated gap and facing the house with decorative bricks.
Possibility of adjusting the overall estimate
Do you like the project, but the final amount is more than the planned budget? There is an opportunity to reduce costs. What do I need to do? There are options:
- Replace the full second floor of the cottage with an attic.
- Reduce the usable area of the building without changing the level of comfort.
- Abandon the basement.
- Reduce the level of technical equipment at home.
- Replace too expensive materials with high-quality products from lesser-known companies.
- Use expanded clay blocks as a building material.
- Refuse expensive roofing and facade materials.
The designers of our company are ready to offer several options for planning and cost estimates for the construction of a cottage.
Advantages and disadvantages
Like any structure, a house made of expanded clay concrete blocks has its advantages and disadvantages.
Positive aspects of the design
Positive characteristics include low thermal conductivity, large volume with low specific gravity. This allows you to save some money on the purchase of material. Knowing the mass of one structural element, it is easy to calculate its strength and thermal conductivity. In accordance with the data obtained, the optimal thickness and height of the foundation can be determined.
Duration of operation
There are also no complaints from owners of expanded clay concrete houses regarding the strength of the blocks. All the nails on the dowels hold well. The main thing is to choose the right dowel. For furniture I'll use 10 mm. For heavy structures, you need to use self-tapping screws. Expanded clay concrete does not crack when the temperature changes.
Video review: Expanded clay concrete blocks
Expanded clay concrete blocks. Features of the material
Those who have built a house from this building material note that microcracks may appear in the first 3-5 years after its construction, but only about 5% of blocks are subject to this tendency.
Houses made from blocks are strong, easy to use, and durable. They look decent. Most people who used this material did not regret their choice.
Korovin Sergey Dmitrievich
Master of Architecture, graduated from Samara State University of Architecture and Civil Engineering. 11 years of experience in design and construction.
Building a house with your own hands requires deep knowledge. It is important to know which material is best to choose, how to work with it and what difficulties may await you in the process. Houses made from expanded clay blocks are warm and comfortable to live in, but when building them, it is important that the material is correctly selected in terms of density and strength, and that the technology of laying walls with your own hands is followed.
Types of blocks
Before you build walls with your own hands, you need to choose a material. It has already been determined that the house is being built from expanded clay concrete blocks, but this is not enough. There are quite a large number of their varieties, among which a person far from construction can easily get lost. The main classification is made by jointly assessing the two characteristics of density and thermal conductivity.
Diagram of the structure of expanded clay concrete block
Based on them, expanded clay concrete blocks for masonry walls can be divided into:
- structural;
- structural and thermal insulation;
- thermal insulation.
The former have a density of 1200 to 1800 kg per cubic meter. They are strong enough, so they can be used to build the walls of a multi-story building. The density of the material is close to brick (1800 kg/m3), so the scope of application is approximately the same. Thermal characteristics are also similar, so the wall thickness is also equal and for most regions of the country it is 510-770 mm.
Due to their strength and density, they can be used for laying load-bearing walls with their own hands without fear.
The second group is products with a density of 700-1200 kg/m3. They are the ideal option for building a private house with your own hands. If you build walls from such expanded clay concrete blocks, they will be strong enough for low-rise construction, but at the same time they will have lower thermal conductivity than ceramic bricks.
The third category has a density of 500-700 kg/m3. Low density allows you to obtain fairly good thermal insulation performance. The disadvantage of such expanded clay concrete products is their low load-bearing capacity, since with a decrease in density, the strength also decreases. Such blocks are not used for laying load-bearing walls. They are suitable as external cladding of an external wall and will work as insulation.
It is better to use this type of product together in the second group. In this case, the inner layer of stronger expanded clay concrete blocks will take on the load from the floor, roof, useful and snow, and the outer layer of thermal insulation products will reduce the thickness of the wall and insulate the house.
In addition to density, expanded clay concrete products are distinguished depending on the number of voids in them:
- block with 30% voids;
- block with 40% voids;
- solid block.
Estimate documentation
The cottage construction estimate provides for the exact price of the building materials used, the services of all necessary specialists, and the need to use special equipment. In addition, costs are influenced by the need to transport building materials and the construction methods used. When calculating, all items of cash expenses must be taken into account. This will avoid increasing the construction budget. We provide all the details. A sample construction estimate will help you verify this.
Product sizes
Having determined which products should be used for reasons of strength, it is worth paying attention to the thermal protection of masonry walls with your own hands.
The required thickness determines the dimensions of expanded clay concrete products.
For laying expanded clay concrete walls for various purposes with your own hands, the following recommendations can be given:
- external – block thickness 400 mm;
- internal – 190 mm.
- partitions – 90-120 mm.
It is also worth paying attention to the density of the material; the lower it is, the thicker it is recommended to use blocks for laying walls.
Construction technology
Block construction has several features. The following order of work can be given after completion of the foundation work:
- Laying waterproofing along the edge of the foundation. This is a mandatory event. As a material, you can use rolled lining materials with bitumen impregnation, for example roofing felt, linochrome or waterproofing. Waterproofing will ensure the safety of two types of materials, different in properties, but in contact with each other.
- Laying of the basement walls begins at the corners. The blocks are laid on masonry mortar. It is important to remember that cement-sand mortar has extremely high thermal conductivity and contributes to the appearance of cold bridges. To build a warm house, you should stock up on jute tape. The solution is placed only along the edges of the wall edge, and insulation is placed in the middle, which will prevent heat loss through weak points of the structure. Refusal of this solution in favor of less labor-intensive and costly simple cement joints 10-15 mm thick will lead to increased heating costs when operating the house. It is even possible that condensation may appear on the inner surface of wall structures at the locations of the seams.
- Masonry is no different from working with brick or foam concrete. The products are laid with dressing (there should be no extended vertical seams).
- Every 3-4 rows of blocks it is necessary to place reinforcing bars in the seam. There are grooves in the stone for this purpose. For structural reinforcement, two rods with a diameter of 12-14 mm will be sufficient (selected depending on the number of storeys of the house and the design load). You need to buy class A 400 reinforcement. Due to the surface profile, it adheres well to the mortar and has good strength characteristics. You can also perform mesh reinforcement.
- Additional reinforcement must be provided in weakened and heavily loaded areas. These include: a row under a window opening, support areas for lintels, slabs and beams. Here, additional rods are mandatory. In places where beams and lintels support, concrete support pads can be provided for additional reinforcement. For small spans this activity is not carried out, but if it is necessary to block a large opening or lay a long-span beam, support pads are required.
- After the floor has been laid, you need to support the floors on it. Expanded clay concrete is stronger than foam concrete, but does not have sufficient strength to withstand an unevenly distributed load. The floor slabs are supported only along one edge, due to which eccentricity occurs (the load does not act centrally), which can lead to the destruction of the blocks. To avoid this, a monolithic reinforced concrete belt is poured in the places where the floors support. It evenly distributes the load and prevents damage to wall structures. In addition, it increases the rigidity of the building. After pouring the belt, it is necessary to allow time for it to reach 70% of its original strength. Under normal conditions (+20ᵒ C) this process takes 1-2 weeks. Next, lay the slabs and move on to laying the next floor.
- A monolithic belt is a serious bridge of cold, so the outside must be insulated. This is done with foam or extruded polystyrene foam inserts. It is better to opt for the second option.
- When the masonry is completed, the wall fences are insulated (if such an event is provided) and the façade finishing is installed, and interior finishing work is carried out.
Correct calculations are the key to successful construction
To understand how many elements of a block system you will need, you should make some calculations:
- calculate the total length of the perimeter of all walls;
- multiply the result by the height of the walls to the ceilings;
- now multiply this amount by the wall thickness you need (we get the volume);
- Taking into account the dimensions of the block elements, you can subtract how much material is needed.
add to the resulting amount the total length of the perimeter of the load-bearing partitions;
Of course, it is better to make a small supply of expanded clay concrete, because damage is quite possible during the installation process.
Useful hint: If you are planning to purchase a ready-made building frame made of expanded clay concrete, find out how long the walls stood without external decoration. If more than two years, then the facade was exposed to the harmful influence of the external environment, which may subsequently lead to the destruction of the masonry or cracks in it.
Main types of expanded clay concrete blocks
Expanded clay concrete blocks (according to GOST, they are regulated like stones) are produced in different grades, indicating their compressive strength. Depending on the volume of expanded clay, the density of the blocks varies from 350 to 1800 kg/m³. The less expanded clay in a product, the denser, heavier it is and its thermal conductivity coefficient is higher, that is, the material is durable, but not very “warm”. The high content of porous expanded clay significantly reduces the density of the material and its strength, but gives it good thermal insulation characteristics. Therefore, only after understanding the purpose of stones and their scope of application, you will be able to understand what products you will need to erect a building from expanded clay concrete blocks with your own hands. Based on density, all expanded clay concrete blocks are divided into the following types:
- Thermal insulation products with a density from 350 to 700 kg/m³: used for laying the thermal insulation layer.
Important! Thermal insulation blocks cannot be used for the construction of load-bearing walls.
- Mixed-use blocks with a density from 700 to 1400 kg/m³: used for the construction of wall panels and interior partitions that are not subject to heavy loads.
- Structural blocks made of expanded clay concrete, the density of which varies from 1400 to 1800 kg/m³ (they are quite heavy). Used for the construction of load-bearing structures.
Advice! A structure made from products of this type is durable, but “cold”, so plan how to insulate a house built from expanded clay concrete blocks.
Conclusion: a material with low density has a low thermal conductivity coefficient, but its strength leaves much to be desired; High-density material has good compressive strength, but when using it when building a house, it is necessary to provide insulation.
In the construction market, expanded clay concrete products are presented in two varieties: hollow and solid. Solid ones are highly durable and are used for the construction of load-bearing walls and structures that can withstand heavy loads. Hollow blocks are not very strong, but have good heat-saving characteristics. They are used for the construction of internal partitions, and sometimes as an additional heat-insulating or sound-proofing layer.
Is it possible to build a house in half a block?
There is an old wooden house (60 years old).
There is an idea to cover it with an expanded clay concrete block (in the floor of the block), and then take out the old wooden box. It is also planned to build a second floor from 150x150 timber. Author: Dmitry Belkin
Everything is allowed! The question is how profitable or convenient it is. Will it allow you to save money or, on the contrary, is it fraught with additional costs?
So it is in your case. If you want to line your house with blocks and then remove the box for the reason that you have nowhere else to live, then that’s one thing. If you are hoping to save money, then this is completely different. What I’m getting at is that, of course, building the way you propose is much more difficult and troublesome than tearing down an old house and building a new one in its place. Moreover, I would even first dismantle the old house or move it to another place to live in it, or at worst, I would fold the change house so that nothing would interfere with the construction. In my experience, proper preparation of the bridgehead and construction site can significantly reduce the cost of construction and improve the quality of the future home.
Without first dismantling the old house, it is unlikely that it will be possible to use its foundation, and building a new foundation can be very difficult. The masonry will also be of lower quality, since it will be more difficult to monitor the quality from the inside of the house under construction. Well, and many other questions that will inevitably arise during the construction process.
Now to the substance of the questions you asked.
A house of half a block will be strong enough, if we are talking about a house of one or two floors, but not warm enough. The house requires additional insulation.
Such a house needs to be insulated from the outside with progressive insulation materials (high-density wool (better in my personal opinion) or polyurethane foam). The choice of the type of thermal insulation material and the method of its use depends on the selected type of exterior decoration of the building.
If the logs are in good condition, they can be used to build a second floor. If we consider your idea of leaving wooden walls, then, firstly, I personally don’t like this idea, and secondly, you don’t need to lay anything, but if you really want to, you can lay any breathable material and in no case not roofing felt, etc.
I hope my answer was useful to you. Dmitry Belkin.
Source
Calculation of the required number of blocks
How to calculate the required number of blocks to build a house made of expanded clay concrete with your own hands? Very simple. The calculation is made without taking into account the thickness of the masonry joint. Initial data: width of the front wall - 6 m, length of the side wall - 9 m, height at the corner - 3 m, height at the ridge - 7 m, we lay the wall in half a block.
We calculate the total area of the walls: S(total) = 6×3×2 + 9×3×2 + 4×3×2 = 36 + 54 + 24 = 114 m².
We determine the area of window openings (taking into account that the width of one window is 1.4 m; height – 1.2 m; quantity – 4 pieces): S(windows) = 1.4 × 1.2 × 4 = 6.72 m².
We determine the area of the doorway (taking into account that the width of the doorway is 1.2 m and the height is 2.2 m): S(doorway) = 1.2 × 2.2 = 2.64 m².
Wall area (without window and door openings): S(walls) = S(total) - S(windows) - S(doorway) = 114 - 6.72 - 2.64 = 104.64 m².
Expanded clay block measuring 0.2 m × 0.2 m × 0.4 m has an area: S(block) = 0.2 × 0.4 = 0.08 m².
Number of blocks required for masonry: N = S(walls) : S(blocks) = 104.64 : 0.08 = 1308 pieces (this is the number of blocks needed for our construction).
The amount of material will decrease if the thickness of the masonry joint is taken into account in the calculation (about 15 mm), but it is better not to do this (let there be a small margin). Calculation of the number of products for internal partitions is done in a similar way.
Dimensions and calculation of wall thickness
The standard size of expanded clay concrete block, usually chosen for laying external walls, is 390 * 190 * 188 mm. It is small in size, quite easy to carry and very convenient for laying a 40 cm thick wall.
For internal partitions, blocks measuring 390*90*188 mm are usually used, because... 9 cm is quite enough for the thickness of the partitions (taking into account the plaster, the partition will be a couple of centimeters wider).
Calculation of the thickness of the walls of a residential building depends on the geographical location of the object and the insulation used . If you rely only on the thermal insulation properties of the KBB, then for example, in Yekaterinburg, the wall thickness required to maintain an internal temperature of 20°C will be about 1 m.
However, when using a 10 cm thick mineral wool insulation layer, a 60 cm thick KBB wall (one and a half blocks long) will be sufficient, and when increasing the insulation layer to 12 cm, the same temperature (20°C) is achievable with a masonry thickness of 40 cm ( in 1 block).
In more southern regions, calculations will be different . In any case, the calculation of thermal insulation is quite complicated, and without an engineering education it is difficult to do it yourself.
The easiest way to solve this issue is to use the recommendations of local manufacturers and sellers of expanded clay concrete blocks, who, as a rule, have ready-made calculations for various brands of concrete blocks from their own range.
Classic types of masonry and masonry thickness:
- half a block (20 cm) - for outbuildings and summer country houses;
- in one block (40 cm) - for dacha summer buildings, as well as for all-season buildings when using a sufficient layer of insulation;
- one and a half blocks (60 cm) - for all-season buildings when using a sufficient layer of insulation.
The thickness of the insulation layer depends on the desired thermal insulation characteristics of the wall. When constructing standard types of masonry, the insulation is installed on the outside of the wall, but it is possible to lay the insulation between expanded clay concrete blocks inside the wall.
Technology of building a house from expanded clay concrete
If you are building an expanded clay concrete house, follow the recommended technology and you will succeed.
Foundation
Professionals say that a strip foundation is most suitable for building a house made of expanded clay concrete blocks (by the way, just like a monolithic house). The technology for its arrangement is simple, so you can easily make the foundation needed for your house from expanded clay concrete blocks yourself. We carry out the following work:
- we dig a trench under the foundation (the width exceeds the width of the wall by 10-15 cm, and the depth is 50 cm);
- Place a sand cushion on the bottom (height – 15 cm);
- moisten the sand generously with water and tamp;
- pour a layer of crushed stone (15 cm high);
- compact the crushed stone;
- we arrange a waterproofing layer (for example, roofing felt);
- we install the formwork, which must be waterproofed;
- We make a reinforcing frame inside the formwork;
- pour concrete;
- after 5 days we remove the formwork, waterproof the upper and side surfaces of the foundation with mastic and roofing felt;
- fill the cavities between the foundation and the trench with sand;
- we take a break for 1-3 months so that the foundation settles;
- We are starting to lay the walls.
We lay expanded clay concrete wall blocks
The masonry algorithm looks like this:
- We lay roofing material on the foundation in 2-3 layers (coat each layer with mastic);
- place 2 blocks on the solution from each corner;
- along the entire perimeter we stretch a cord between the corner blocks, along which we align the laying of expanded clay concrete products of the first row;
- we check the masonry with a level, adjust the position of each block using a rubber mallet;
- we take a break for 1 day so that the row of masonry settles;
- We build subsequent rows in a checkerboard pattern, starting from the corner (we lay no more than 3-4 rows per day);
- Before laying the floors between the floors and the roof truss system, we install reinforcing belts.
Important! Check the quality of the masonry as often as possible using a level and plumb line.
Options for laying standard blocks depending on the desired thickness:
Insulation
To insulate houses made of expanded clay concrete blocks from the outside, different materials are used: mineral wool with a foil layer (aluminum foil provides a vapor barrier for this material), glass wool, polystyrene foam, penoplex.
Important! To increase the service life of the thermal insulation layer, it is necessary to install a vapor barrier on top of it.
The most effective and affordable material is considered to be mineral wool with a foil layer (produced in the form of dense and durable slabs); it is ideally suited for such a “breathable” material as expanded clay concrete.
The technology for laying the thermal insulation layer is quite simple:
- we clean the external walls from dust and treat them with a primer for external use;
- mix the glue according to the instructions indicated on the package;
- apply glue along the entire perimeter of the mineral wool sheet and additionally in the middle;
- glue the slabs to the wall in a checkerboard pattern, starting from the bottom of one of the corners;
- after 1 day, we secure the glued mineral slabs with plastic dowels (“umbrellas”);
- We install the reinforcing layer (special facade fiberglass mesh): we press it into the layer of applied plaster glue using a wide spatula;
- We lay another layer of special glue on the dried reinforcing layer and cover it with some kind of façade decorative plaster;
- After final drying, we paint.
