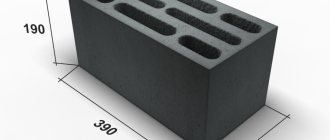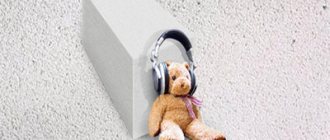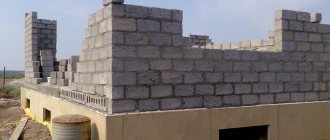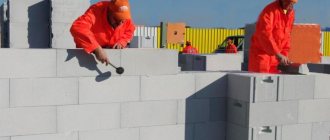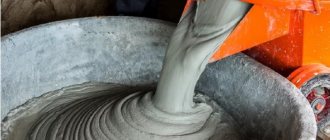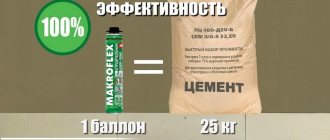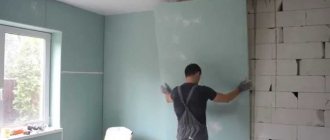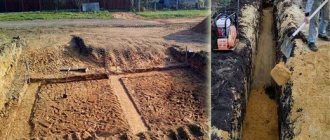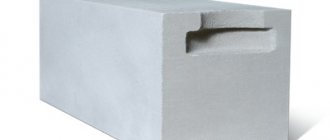Construction using aerated concrete and gas silicate blocks has many advantages. These are the speed of erecting walls, significant savings in money, excellent thermal insulation characteristics of the material, and a reduction in the total weight of the structure being built. At the same time, there are a number of features that must be taken into account when working with aerated concrete and gas silicate: requirements for the foundation or base, mandatory reinforcement of walls made of gas silicate blocks, the subtleties of their masonry, protection from the influence of the external environment.
Advantages of aerated concrete
The use of cellular concrete, as this material is also called, provides many advantages in construction:
- Since gas silicate blocks are quite light, the entire structure will weigh much less than when using brick or ordinary concrete. This allows you to get by with a more modest foundation when building a house, and if we are talking about partitions in an apartment, do not exceed the permissible load on the floor slabs.
- In terms of price, this material will be cheaper than brick or cinder block. Savings can reach up to 30%.
- After laying the walls, it is not necessary to plaster due to the smooth surface of the blocks. Thin seams, compared to walls made of other materials, also contribute to the evenness of the surface. If you use an adhesive solution, their thickness should not exceed 3 mm.
- Due to its high air content, aerated concrete has excellent thermal insulation characteristics. This allows you to save on wall insulation.
- In terms of environmental friendliness and vapor permeability, gas silicate blocks are similar to building materials such as wood. But they are resistant to fire, unlike the latter, so their use in an apartment is safer.
- Walls made of aerated concrete and gas silicate provide good sound insulation.
- The blocks are easy to process; no specialized tools are required.
How to choose the right material?
When deciding which option is best for your aerated concrete home, there are a few key points to consider.
- Budget . You must assess your financial capabilities and determine the amount you are willing to spend on improving the façade of your home. At the same time, the main thing is not to forget about maintaining a balance between price and quality.
- Appearance . How important is home attractiveness to you? If choices are made based solely on aesthetics, functional properties may be overlooked or overshadowed. It is important not to forget about them, because the durability of the entire structure depends on the protective role of the façade finishing.
- Climate . Weather factors can have an extremely strong impact on the coating: lead to the formation of cracks, mold and even its destruction. Assess the temperature regime in your region: not only seasonal averages, but also maximum levels. It would be useful to add another 15-20% “reserve” to the latter, since climate change is presenting more and more surprises. In addition to temperature changes, it is important to take into account the amount of precipitation, humidity, windiness, and ultraviolet radiation.
It is also important to decide how you will install the cladding and whether you need external insulation. The best option would be to choose good quality vapor-permeable insulation and install a ventilated façade with a decorative coating to suit your taste and budget.
Let's consider specific materials, taking into account the indicated nuances.
- Coloring . The cheapest method, however, is not resistant to environmental factors. Whether it is heavy rains or intense sunlight, the brightness of the coating will decrease. It is also practically impossible to remove contaminants from a painted surface. All this makes it necessary to update it every few years.
- Plaster . It is important to choose those types that are suitable, first of all, for gas blocks, and secondly, for use in your climatic conditions (this information can be obtained from the markings on the packaging). Applying plaster requires certain skills, but if done correctly it will last 10-20 years. However, it requires periodic restoration.
- Brick . One of the most expensive options. It is difficult to install and creates a large load on the foundation, but if you follow the correct installation technique and high quality material, it will last until the house itself deforms.
- Ventilated facade . Provides good air circulation and moisture evaporation for aerated concrete walls. Will last more than 50 years, depending on the chosen decorative coating. It is easy to clean from dirt, and individual cladding elements can be replaced independently if damaged.
Disadvantages of cellular concrete
The characteristics of the material will not be complete without taking into account its shortcomings. Like any other building material, cellular concrete has its weaknesses:
- The porosity of the material reduces its strength. Aerated concrete is not used in the construction of multi-storey buildings; a mandatory procedure is to reinforce aerated silicate masonry with metal reinforcement at the level of window and door openings, as well as in the top row of blocks along the entire perimeter of the walls being built.
- Cellular concrete tolerates deformation due to bending or torsion extremely poorly. Therefore, to build walls you will need a reliable strip foundation. When using a columnar foundation, there is a high chance that such a wall will soon crack due to the slightest movement of the soil.
- Aerated concrete and gas silicate walls absorb moisture from the environment well. Therefore, external wall decoration is required. In its process, it is necessary to create a barrier to prevent moisture from entering. Gas silicate blocks are not recommended for use in rooms with high humidity, such as a bathroom.
- The process of laying on adhesive mortar is quite specific and requires certain skills and special tools. For such work it is better to hire a specialist, which, in turn, leads to higher construction costs. The use of cement mortar makes the process similar to the construction of walls made of brick or cinder block, but in this case, due to thicker seams, unique cold bridges arise, and the thermal insulation characteristics of the constructed partition are significantly reduced.
USEFUL INFORMATION: How to prepare walls for painting with water-based paint with your own hands
Specifications
Construction work must be carried out from materials that can withstand operational loads. Aerated concrete has long been considered unsuitable for the construction of load-bearing structures and capable only of heat-insulating functions. However, the study and development of the material made it possible to achieve quite satisfactory results. Autoclaved aerated concrete has the following characteristics:
- the weight of the blocks is determined by their brand density - 1 cubic meter of the D500 brand weighs 500 kg (the value is approximate and may differ upward). One D500 block measuring 600x300x200 mm weighs 24.7 kg;
- thermal insulation capacity - 0.13 W/m0C (for dry material grade D500);
- sound insulation index - 48 dB (for walls 36 cm thick, aerated concrete grade D500);
- porosity - about 85%;
- frost resistance - f35 (for aerated concrete D500). In practice, this value can be increased many times if the material is dry;
- fire resistance - up to 7 hours with one-sided exposure to flame;
- durability - estimated up to 50 years, but in practice the indicator can be increased by at least twice;
- shrinkage - 0.5 mm/m. For non-autoclaved material, the standards have been increased to 3 mm/m, which is unacceptable for tall buildings.
It must be borne in mind that aerated concrete is produced by different companies. Many manufacturers add various fillers to the material to increase the amount of output. The result is gas blocks that have their own characteristics that differ from the standard ones. Therefore, it is recommended to purchase material only from well-known and reliable manufacturers, checking with sellers for certificates of conformity. Otherwise, you may end up with a building that does not comply with current standards and is dangerous for residents.
Types of aerated concrete blocks
The strength of blocks made of aerated concrete and gas silicate is inversely proportional to their thermal insulation characteristics. The greater the porosity of the material, the better it retains heat, but at the same time it is able to withstand significantly less load.
The strength of gas silicate blocks is indicated by the letter “D” in the marking and shows their density:
- Blocks marked D1000–D1200 are the most durable. They are used to construct load-bearing walls.
- Blocks marked D400–D900 have average strength and thermal insulation values.
- Aerated concrete marked D300–D400 is suitable for the construction of interior partitions, since it has good thermal insulation characteristics despite its low strength.
Based on their shape, blocks are divided into three main groups:
- Smooth.
- Narrower blocks for partitions.
- U-shaped. They are used when laying lintels.
The height of all types of aerated concrete blocks is 200 mm, length – 600 mm. The exception is the U-shaped variety, which has a length of 500 mm. If necessary, an aerated concrete block can be easily cut with an ordinary hacksaw, but there is also a special tool for processing this material.
Selection of binder composition
Glue
Today there are several opinions about what solution should be used for installing blocks:
- Some say it's better to use old-fashioned lime mortar. This may be so, because it is warmer than just sand and at the same time, when completely dry and with a low cement content, it has a white appearance. But it has a negative side - it is very fragile. If such a solution is used, then reinforcement of each layer must be carried out without fail. It is better suited for building thick walls rather than partitions.
- Special cement-sand glue. It contains a plasticizer and a hardener, which allows it to be spread in a thin layer, providing an almost seamless connection of the blocks. That’s why we’ll look at how to lay gas blocks on glue.
But first of all you need to buy it. It is sold in paper bags on which it is written “Glue for gas blocks.” You can also use tile adhesive; it has the same properties.
Laying aerated concrete walls
Aerated concrete walls can be built one or two blocks thick. When using the second option, you can lay the blocks on cement mortar, since the cold bridges will be covered by the second row.
When constructing partitions, single-row masonry is best done using a special adhesive solution prepared from a dry mixture according to the manufacturer’s recommendations. The lowest row is laid on a waterproofing layer made of roofing felt, bitumen mastic or glass insulation. The seam between the foundation or floor slab and the first row must be at least 20 mm thick. The finished solution is applied using a tool such as a notched trowel. It is convenient to use special carriages whose dimensions match the thickness of the building material.
The blocks are placed on top of the adhesive solution, and horizontal movements should be avoided. This may result in uneven seam thickness or insufficient adhesive filling. The seam should be no more than 3 mm thick, otherwise the heat and sound insulation characteristics of the aerated concrete wall may deteriorate significantly.
USEFUL INFORMATION: How to glue ceramic tiles to wood: different ways to prepare surfaces
Vertical seams do not need to be sealed if they have profiles and are inserted into each other using the tongue-and-groove system. As a rule, this principle is used by well-known manufacturers, which entails an increase in the cost of work. When laying with cheaper materials, vertical seams must be filled with glue. It may even be necessary to grind the surfaces of the blocks to obtain thin seams.
When laying, it is necessary to bandage the rows, and the blocks must be shifted by at least 100 mm.
Which solution is best to put it on?
Two types of mortars are used for fastening gas blocks. Each of them has its own advantages and specific application.
Standard tools are used to prepare cement-sand mortar. The main advantage is ease of preparation and reliability of fastening. In some cases, plasticizing additives (most often ordinary clay) are mixed into the solution, which facilitates the installation of blocks. This solution does not crumble, does not crack and allows you to lay blocks without violating the technology. Many construction sites use this mixture.
The adhesive mixture is prepared using low-speed equipment. When preparing it, you must strictly follow the instructions: slowly pour dry glue into a container with water, and at the same time begin mixing. Then leave for 10 minutes and mix thoroughly again. The adhesive mixture is ready when its consistency becomes similar to thick sour cream. Then it is applied to the blocks using a spatula or other tools.
The glue consumption declared by the manufacturer is often underestimated and, in fact, it will take more. The actual consumption of the mixture depends on the size, quality of the blocks and the qualifications of the mason.
Cement-sand or adhesive
Excessive thickness of the cement mortar joint worsens the thermal insulation properties of the building and can even cause condensation to appear on the inside of the wall. The reason is different thermal conductivity coefficients of aerated concrete and cement-sand mixture.
It is indispensable when working with materials that have large deviations in geometric dimensions. Its cost-effectiveness allows it to compete with adhesive compositions.
When choosing a binder composition, you need to take into account that the initial costs of the adhesive mixture will pay off later due to good thermal insulation. Thanks to a thin seam (1-3 mm), the thermal conductivity characteristics of the walls are significantly increased. Buildings built using this technology do not require additional insulation.
The use of adhesive mixtures is a more profitable and rational solution when laying aerated concrete blocks.
Reinforcement of gas silicate masonry
It is advisable to reinforce the wall with reinforcement every four rows of blocks. Be sure to reinforce the topmost row at the floor level and the rows under the window openings. Reinforcement with a diameter of at least 8 mm, pre-treated with an anti-corrosion compound, is placed in specially cut grooves. In each block, two such grooves are made at the same distance from the edge. After laying the reinforcement, they are filled with mortar so that it does not protrude beyond the surface of the block.
To form door and window openings, U-shaped blocks are used, inside which supporting elements, for example, reinforced concrete beams, are placed. This way the entire surface of the wall will look uniform.
What is a gas block
An aerated block is an artificial porous stone, a type of cellular concrete that is made from cement mortar, quartz sand, a gas-forming agent, sometimes with the addition of industrial waste and other bulk construction mixtures.
In modern construction, aerated concrete is one of the most popular wall materials, which is used both for the construction of house frames and for organizing the internal space of buildings. It finds application in various areas of construction, so in low-rise, private construction, houses are completely built from such blocks, and in multi-storey buildings, aerated blocks often serve as the base wall material, which fills the monolithic frame of the structure both inside and outside. In addition to implementing design solutions, the material is used locally as a method of additional sound insulation and thermal insulation.
aerated block wall masonry
Aerated concrete is a relatively old material, but it has recently become widely used in developing countries. The roots of the creation of aerated concrete go back to 1889, in which Czech chemist inventors determined that adding salts and carbon dioxide to concrete would create the effect of forming air cavities during the drying process of the material. This structure significantly lightened the concrete and had a positive effect on its thermal conductivity. This technology was refined already in 1914 by American chemists who decided to add aluminum and zinc powders to the concrete block solution, this made it possible to increase the volume of air cavities appearing in the block at the moment of hardening.
The modern composition and appearance of the gas block was obtained in 1929, as a result of the work of the Swedish scientist J. Ericsson, who managed to increase the tensile strength and thermal conductivity, as well as significantly reduce the weight of the block. In the CIS countries or the former USSR, gas blocks found their use only in the 80s, and made it possible to solve the problems of reducing the time of accelerated construction and reducing financial costs. The many universal properties of aerated concrete, which we talk about in this article, maintain and increase the needs of both private and mass developers for this material.
already in the mid-20th century, aerated concrete began to be widely used in the territory of the former Soviet Union
Internal and external wall decoration
In order for a wall made of gas silicate blocks to retain its characteristics for a long time, it is necessary to protect it from the influence of the external environment, especially from moisture. Outside, aerated concrete walls are plastered, faced with brick or covered with siding. In harsh climates, an additional layer of insulation is placed between the finish and the aerated concrete wall. It is important to follow all manufacturer's recommendations.
On the inside, plasterboard is often used for finishing, or they are simply plastered for painting or wallpapering.
Why do you need to finish a gas block façade?
Aerated concrete is an artificial stone that belongs to the class of cellular concrete. It is created by mixing components such as cement, sand, lime, gypsum, and aluminum powder. The latter, when interacting with water, releases gas, which leads to the formation of bubbles in the structure of aerated concrete, as a result of which it becomes porous, or, as they say in the construction world, cellular.
Among the advantages of aerated concrete, due, among other things, to its cellular structure, one can highlight high thermal insulation properties, fire resistance and low weight. Thanks to these characteristics, it perfectly retains heat inside the house, protects it from fire and is quite easy to install.
However, porous concrete also has its disadvantages . The main one is hygroscopicity or the tendency to absorb water vapor from the air. In humid climatic conditions (be it rain, snow or fog), aerated concrete accumulates a large amount of moisture, which can lead to the appearance of fungus or mold, and a sharp drop in temperature can lead to cracks in the blocks and their subsequent destruction. Therefore, external finishing of aerated concrete walls with a material with good waterproofing properties is mandatory.
