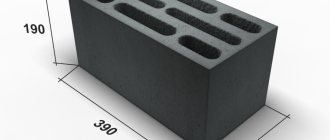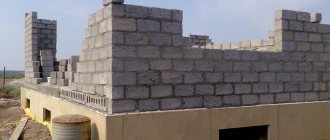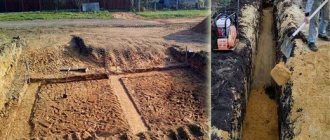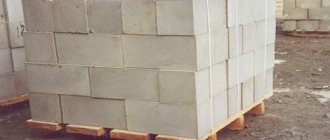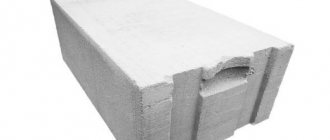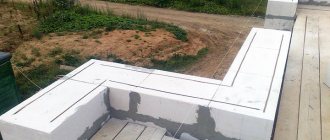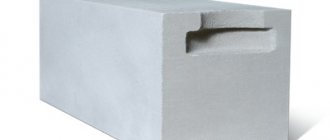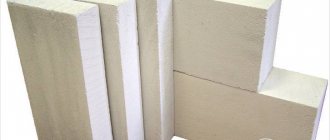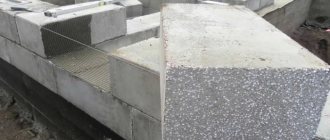Perhaps no building material is capable of causing as many heated debates as have arisen around gas silicate blocks. The pros and cons of aerated concrete are discussed in all construction forums. And all because the construction of houses made of aerated concrete is experiencing a real boom. And such buildings are not always of excellent quality. Why is it that some people manage to build strong structures that can stand for a good hundred years, while others’ houses are bursting at the seams after the first winter.
A little history
Aerated silicate block D400
Despite the fact that construction from aerated concrete in private households is just beginning to gain popularity, the history of this material goes back more than a hundred years. The first documented successful experiments in creating porous concrete date back to 1889. The father of the prototype of modern gas silicate blocks was the Prague pharmacist E. Hoffman. By mixing lime flour with diluted hydrochloric acid, he obtained a gypsum solution, which, after hardening, retained a porous structure. However, at that time the invention did not find wide practical application.
A quarter of a century later (1914), J. W. Oulsworth and F. A. Dyer recommended using hydrogen released during the chemical reaction of lime, water and metal powder (zinc or aluminum) as a “porogenizer.”
The most significant contribution to the study and development of the production of cellular concrete was made by the Swedish industrialist A. Eriksson. It was he who proposed adding quartz sand to viscous lime and metal powder, and hardening was carried out under high steam pressure (1.0 MPa). This production method was adopted as a basis in 1929. They also initiated the modification of the working composition by adding quartz flour/sand and Portland cement to it (1933).
At the same time (1934), the Swedish company began producing aerated concrete without the use of lime flour, replacing it with Portland cement and ground sand.
In the post-war years, when the need for building materials increased tenfold, much more attention was paid around the world to the study and improvement of the production of porous concrete. In the Soviet Union, the production of nuclear fuel reached an industrial scale by 1950–1960. The scientific and experimental achievements of Soviet scientists were in many ways ahead of the work of their foreign colleagues. By 1980, more than 250 million m2 of residential buildings and structures made of aerated concrete had been built.
Production of building material
To understand what aerated concrete blocks are, their advantages and disadvantages, you need to find out its composition. The basis for the production of aerated concrete is a mixture of cement, quartz, and aluminum powder. To adjust certain characteristics of the finished product, additional additives or substitutes for solid filler (gypsum, lime, ash, slag) can be used.
The binding component (M400, M500) provides a strong bond of fine-grained filler. Sand with a fraction of up to 2 mm can be mined anywhere, but it must first be cleaned of clay and biological inclusions.
Metal in the form of powder (PAP-1, PAP-2), paste or suspension is added to obtain a porous block structure. This result is achieved due to the chemical reaction of aluminum with alkali, the products of which are calcium salts and hydrogen gas.
Aluminum powder Source chellak-servis.ru
The thinner is pure industrial water. The dependence of the behavior of the solution on the temperature of the liquid medium was revealed. Therefore, the indicator is brought to at least +45℃. This approach has a positive effect on the strength characteristics and helps accelerate the hardening process of porous concrete. The possibility of reducing the portion of cement in the composition due to the increased chemical activity of the components is also noted.
The production of aerated concrete is regulated by strictly prescribed standards in the following documents:
- GOST 23732-79 (about water for preparing solutions);
- GOST 10178-85 (about cement binder).
To obtain blocks with a volume of one cube, you will need approximately 90 kg of Portland cement, 35 kg of lime, 375 kg of sand. After mixing the composition in dry form, add 0.5 kg of aluminum powder. Almost 300 liters of water are poured into a homogeneous mixture. These are standardized proportions, but each manufacturer develops its own recipe and specifications.
The pros and cons of aerated concrete in construction are determined not only by the composition, but also by the technology for manufacturing the blocks. There are two types of materials available for sale. The classification is carried out according to the type of production: with the participation of an autoclave or without an oven.
Autoclave oven Source znaybeton.ru
The process in the first stages is identical:
- the mixture and solution are prepared;
- the mass is poured into the mold (filling is 50%);
- 4-6 hours are allotted for the formation of pores;
- remove excess, cut workpieces;
- It takes up to 18 hours for the blocks to harden.
Without using an autoclave, the material must gain tempering strength, which takes 2-3 days. The products are then sent to the warehouse for another 3 weeks. Or the blanks are placed in a sealed chamber, where a pressure of up to 12 kg/sq.cm is created, and the aerated concrete is treated with hot water steam. The result is a building material of higher quality.
Advantages and disadvantages of aerated concrete houses
You can discuss the disadvantages of aerated concrete endlessly, relying on the negative experiments of self-taught installers, or you can turn to the experience of Belarusian builders. The first houses of the 1-134c series (from gas silicate panels) were erected in the city of Grodno in the late 60s of the last century. More than 60 years have passed since then, and they still stand intact and unharmed. Of course, in those years, aerated concrete panels (240 mm thick and 700 kg/m3 density) were used for external (load-bearing) walls. The legendary “House of Gas Silicate with a Bison” is true proof of this.
But very soon the external walls began to be assembled from small blocks 400 mm thick (density 400 kg/m3). Until the 90s, aerated concrete (or autoclaved cellular concrete) was used exclusively for the construction of high-rise buildings (5, 9 and even 13 floors), but in the last decade of the 20th century a “single-story boom” began.
Today, aerated concrete blocks are used for the construction of private houses and cottages all over the world.
Pros and cons of gas silicate blocks:
- Ease of installation;
- Ideal block geometry;
- High energy efficiency;
- Acceptable value for money;
- Optimal physical and technological properties of the material.
However, there are a lot of negative examples on the Internet that clearly demonstrate how aerated concrete houses become covered with a network of cracks and literally fall apart into their components. And the share of such buildings is quite high. In most cases this is due to:
- Using low-quality material;
- Incorrectly selected brand and type of gas silicate blocks;
- Violation of technological norms and construction rules.
There are five “reliable ways” to help ruin a house made of aerated concrete during the construction stage.
- Save money and purchase insulating silicate for the box;
- Build a block structure on a flexible foundation;
- Plaster the walls before they are completely dry;
- Use vapor-tight plaster mixtures to decorate or insulate the outer contour;
- Disturb the geometry of the masonry.
In order for aerated concrete walls to start cracking with a 100% guarantee, it is enough to complete any of the 5 points.
Therefore, when analyzing the pros and cons of aerated concrete blocks, you should start from how well the building was erected. If construction is carried out in accordance with established standards, then a country house made of aerated concrete will definitely turn out to be:
- Warm;
- Dry;
- Light (insignificant load on the foundation).
On the territory of the modern Russian Federation in the 60s, the most buildings made of aerated concrete were erected in St. Petersburg and Yekaterinburg. They are perfectly preserved, although they stood for 60 years without additional external finishing or waterproofing. Modern aerated concrete blocks have much better technical characteristics. According to manufacturers, the expected service life of aerated concrete blocks is about 100 years.
Advantages of using gas silicate
The advantages of gas silicate blocks include the following characteristics:
- Little weight. Such cladding has a mass 5 times less than similar concrete products. This makes it much easier to transport and work with the material.
- Excellent strength characteristics and protection against mechanical impact. The strength of the D500 block is about 40 kg/cm3, which is a good indicator.
- The level of thermal resistance is 8 times greater than that of concrete analogues. The porous surface guarantees high thermal insulation of the material.
- Excellent heat-saving properties. The material is capable of transferring thermal energy into the room, which will allow you to save a lot on heating.
- The pores of the coating allow you to achieve a good level of sound insulation. This figure is 10 times higher than that of a brick surface.
- The material is environmentally friendly; only natural, non-toxic components are used in its production.
- Gas silicate is a non-flammable material. This coating can withstand the effects of fire for 3 hours. This indicator allows you to avoid the possible spread of flame and fire. Safety in the building is a key factor and gas silicate blocks are able to provide it.
- Excellent level of vapor permeability. This parameter for gas silicate blocks is significantly higher than that of its main competitors. This finish is breathable, which allows for a comfortable level of moisture inside the house. It will never be stuffy inside the building; there is no need for ventilation. It is also worth considering that after construction, decorative cladding will be performed using wallpaper, drywall, paint or plaster. Although these materials will reduce vapor permeability, they will not have a significant effect.
- The blocks can be easily processed in various ways. Cutting, sawing, laying grooves and other processes can be completed in the shortest possible time. Since the thickness of the blocks is often greater than the diameter or length of the cutting edge, it is better to first make cuts using an electric tool, and at the final stage use a hand saw or a special square for cuts.
- Low cost. 1 cubic meter of such material for the construction of main walls will cost approximately 3,200 rubles, while brick will cost about 3,800 rubles.
These advantages helped the material become widespread. But gas silicate blocks also have weaknesses.
Main indicators of aerated concrete
Size
Main block sizes
There are 75 factories in the Russian Federation specializing in the production of aerated concrete blocks. 80% of their products correspond to category 1 (in terms of dimensional accuracy).
The dimensions of aerated concrete blocks cannot be more than 625 mm in length and no more than 500 mm in height or width.
In this case, the permissible deviations in block sizes are:
- length - ±4.0 mm;
- width - ±3.0 mm;
- height - ±4.0 mm.
Strength
When choosing gas silicate blocks, the main attention should be paid to the compressive strength class (critical pressure in MPa at which the material collapses):
- B1.5 – for 1-storey buildings;
- B2 – for 2 floors;
- B2.5 - for 3 floors;
- B3.5 – for 5 floors;
- B5 – seismic areas.
Note. The material has little resistance to bending loads, which is why the walls become covered with cracks due to shrinkage of the foundation.
Density
The density of an aerated block is determined by the number of pores per 1 m3 and is indicated by the letter D and a number indicating the volumetric weight of the material in a dry state (kg/m3).
In turn, density also affects thermal conductivity, where the greater the first parameter, the higher the thermal conductivity index.
Table of the relationship between the density of aerated concrete and the thermal conductivity coefficient (the higher it is, the faster the material transfers heat to the environment and makes the room cold)
All materials entering the market are produced in accordance with:
- GOST 31359-2007 (autoclave-hardening cellular concrete);
- GOST 31360-2007 (non-reinforced wall products made of ASB).
Disadvantages of using gas silicate
Despite the large number of advantages, this material also has weaknesses that will definitely need to be taken into account during construction. The disadvantages of gas silicate blocks include:
- Low level of mechanical protection. During the process of screwing in the dowel, such a coating may collapse and crack. This nuance does not allow for reliable installation of fasteners. In this regard, it is not recommended to hang heavy furniture on a wall made of this material, which will exert constant pressure.
- Poor frost resistance parameter. Manufacturers claim that such material has a frost resistance level of 5 cycles, but in practice this figure is not so high. So it is better not to use such a finish for construction in cold climates.
- Increased water absorption characteristics. Moisture can get inside the product, which over time will lead to its destruction. Because of this, the strength of the material will be significantly reduced.
- Due to the high absorption of moisture, the gas silicate surface may become covered with liver or fungus. Also, after 2 years the material can crack quite badly.
- Gas silicate blocks exhibit significant shrinkage, which leads to their deformation and damage.
- The high level of water absorption forces cladding with plaster mortar in 2 layers. During the shrinkage process, the cladding will crack. Although cracks will not affect the tightness of the coating, the appearance will be greatly damaged. Gypsum solutions adhere perfectly to gas silicate blocks and even after cracking do not fall off.
Cement-sand mortars cannot be applied to the surface of such material. They will not adhere well to such a surface and will fall off. Experts recommend using gypsum compounds, but you will need to take into account a certain nuance. Such a plaster solution will not be able to hide the seams on the walls, and with the onset of winter, the surface will begin to crack. This is due to the fact that the gypsum mixture is not protected from humidity and changes in temperature.
Composition and manufacturing technology of aerated blocks
Despite the characteristic name, aerated concrete is not “typical concrete” in nature (like cement, asphalt or polymer). Rather, it is a natural mineral synthesized artificially (calcium bicarbonate).
- To obtain it, sand is ground to the fineness of cement, and then mixed in the required proportions with water, cement, lime and aluminum powder.
- The prepared mixture is filled into special molds (about ½ of the total volume) and sent to pre-ripening chambers.
- Due to the gas formation reaction, the mixture increases in volume and fills the entire mold.
- After a few hours (the time depends on the density and the formulation used), the mixture hardens to the state of transport plastic density. The consistency of the material resembles soft plasticine.
- After which the semi-finished product is sent to the cutting line, where it is given the desired shape by pressing it through fixed strings.
- And only then the raw blocks enter the autoclave (for about 12 hours) where silicate synthesis and final hardening occur.
- While in the autoclave, the sand ceases to behave as an inert aggregate and reacts with calcium oxide and turns into calcium silicate (silicon acid salt). Thanks to such transformations, aerated concrete for construction acquires high strength, comparable to the strength of Crimean shell rock, and sometimes even exceeds it.
Note. All processes are mechanized and carried out automatically.
Classification
Previously, the classification of aerated concrete was necessarily linked to density. According to GOST 25485:
- D300 – D400 (at B0.75 – 1.5) the blocks were considered thermal insulating;
- D500 – D900 (B1-B10) – structural and thermal insulation;
- D1000 - D1200 (B7.5 - B15) - structural.
Now there is no strict link between density and purpose. Therefore, all wall blocks can be formally considered structural and thermal insulation, suitable for the construction of load-bearing walls and for resistance to heat transfer.
However, according to GOST 31360-2007, nuclear safety materials are divided into:
- thermal insulation (B not lower than 0.35, not higher than D400);
- structural and thermal insulation (B not lower than 1.5, not higher than D700);
- structural (B not lower than 3.5, not higher than D700).
Note. In EU countries there is no classification by purpose at all. EN 771-4. It is enough that they have a strength of at least 1.5N/mm2 (corresponds to B1.5).
Requirements for the minimum density of nuclear fuel are also becoming a thing of the past. (Kept for seismic areas only, but canceling is being considered). Therefore, the use of blocks with low density (while maintaining strength) is not only acceptable, but also rational (the load on the foundation and thermal conductivity is reduced).
Tongue and tongue blocks
Tongue-and-tongue blocks
Approximately half of the aerated concrete produced in our country is produced with a tongue-and-groove end surface (appeared in Germany in the early 80s as a marketing ploy to increase sales volumes).
Note. Tongue and tongue blocks do not have any obvious advantages. The speed and ergonomics of their installation are almost the same. Unlike joinery (lining), they do not provide additional density. The only tangible plus is the carrying pockets.
However, the use of a groove-tongue connection is justified in the case of installation without gluing the vertical seams. Externally, such buildings look much more presentable due to the lack of gaps in the walls. For many customers this is a significant factor. Although the cold bridges in them are fully preserved. After additional insulation, it is impossible to distinguish a house from smooth and tongue-and-groove blocks.
Homemade mistakes
The relative simplicity of producing aerated concrete encourages many craftsmen to make it at home. Many masters have achieved significant success in this matter. Of course, they are unable to obtain the same strength and cost indicators as in production, so using homemade blocks for the construction of load-bearing structures is not always appropriate, but homemade material is quite suitable as insulation.
The low strength of homemade aerated concrete (or non-autoclaved aerated concrete) is explained by:
- The impossibility of grinding sand into powder;
- Hardening under normal conditions (without exposure to high temperatures and steam pressure).
To make it yourself you will need:
- Concrete mixer;
- Sand;
- Cement;
- Water;
- Soda Ash;
- Detergent;
- Aluminum powder (silver).
All ingredients are poured into a concrete mixer, mixed, and then the resulting solution is laid out in prepared forms to harden.
Is it worth using this material?
And yet, despite some of the peculiarities of using gas silicate, most owners of houses made of this material do not regret their choice.
According to their reviews, if the walls outside the house are reliably protected from moisture, then living in such a house is quite comfortable. It “breathes”, unlike frame houses made of sip panels, which necessarily require a high-quality ventilation system. In such a house, mold does not grow, and the walls from the inside are not covered with condensation.
Since gas silicate blocks are easy to process, repairs inside the house are much easier. Grooves for wiring, channels for water pipes and heating pipes are made quickly and without much effort. True, this flexibility also has a downside: for fastening shelves and other wall furniture, cornices, special dowels are required, since ordinary ones can simply fall out of the wall.
Gas silicate is a good choice if you need a spacious and warm home in a short time, and your budget is limited. For many owners, it has become a real opportunity to move into their home in less than a year.
From the author: good afternoon, dear readers! As soon as we begin to dream about our own home and plan to build it, the first thing we face is the question of the material from which it will be built. The modern market offers a lot of options, each of which has certain characteristics necessary for our purpose.
Some of the materials have been known to us for a long time - for example, bricks. Others are just starting to gain popularity.
Today we will talk about one of the last categories, namely, gas silicate blocks, the use of which is becoming increasingly relevant. In the article we will analyze in detail the pros and cons that distinguish gas silicate blocks. I’ll note right away that not all of them are real, because quite often building materials are surrounded by some kind of myths. Therefore, we will also turn to the opinions of experienced experts in order to get an objective picture and decide whether this option is suitable for our purposes.
Reinforcement of aerated concrete masonry
Despite its relative simplicity, the topic that raises the most questions for novice builders is the reinforcement of aerated concrete walls.
Is it necessary to reinforce aerated concrete walls?
Reinforcement of walls made of aerated concrete is a mandatory component in the construction of buildings of any number of floors. It is produced to transfer tension from gas silicate blocks to steel rods and strengthen the entire structure.
When arranging window and door openings, temperature-shrinkage stresses are always concentrated in their corners. This is where the first cracks begin to form. To minimize negative consequences, these areas are reinforced.
How to reinforce aerated concrete masonry
Watching a training video or reference literature, you will notice that some craftsmen recommend setting up a groove for laying reinforcement 25 by 25 mm, while others recommend 50 by 50 mm. Despite the fact that the difference is quite noticeable (2 times), both options are equally correct. The size of the section depends on the choice of reinforcing mortar.
- If the masonry and reinforcement are carried out with ordinary cement mortar (M 50 or M 75), then the cross-section of the groove should really be 50 by 50 mm;
- If the work uses a mixture for thin-seam masonry, then 25 by 25 mm is sufficient.
The calculated resistance in both cases will be almost the same (1920 kgf and 2250 kgf, respectively).
After how many rows to reinforce aerated concrete?
According to building regulations, reinforcement is carried out:
- The first row, since it lies directly on the expansion joint;
- Window sill row (row opening into the window opening). The only exceptions are those cases when the height of the window block is not a multiple of the height of the masonry row. In such situations, they first equip the window opening, reinforcing the window sill row, and then increase the height using additional blocks (100 mm or 150 mm), laying them flat or cutting standard blocks;
- Blind walls (more than 6 m long) of every fourth row (with a vertical step of 1 m), there is no need to reinforce smaller areas;
- A row running above window and door openings, if a reinforced concrete belt or monolithic ceiling is not installed immediately above it;
- The second and subsequent floors are reinforced in the same way;
- Top edge of masonry.
How much to make a groove for aerated concrete reinforcement
When building in one layer, the typical solution is to use reinforcement in 2 grooves, placing them at a distance of 60 mm from the edge. If the wall is being installed in 2 blocks, lay 1 groove on each row.
What type of reinforcement should be used to reinforce aerated concrete masonry?
Perforated steel strip
Reinforcement is carried out with corrugated steel rods with a diameter of 6 - 8 mm, however, the use of:
- High-quality composite reinforcement with good winding, subject to its recalculation to a diameter corresponding to the strength of steel rods;
- Perforated steel reinforcement strips;
- Reinforcement frames;
- Basalt or steel mesh.
U-shaped gas blocks
U-shaped aerated concrete block
For arranging lintels over window and door blocks, it is most convenient to use U-shaped blocks. They are improvised formwork, which, after installation, is filled with cement mortar and reinforcement cage, acting as a kind of reinforced concrete beam that can take on significant loads.
Calculation of the amount of material per house
Calculation of the thickness of aerated concrete walls
The thermal conductivity of materials is taken from quality certificates (or averaged from tables on the Internet) and is designated by the letter λ (lambda)
Heat transfer resistance R is determined by the formula:
R = L/λ
Where:
L – wall thickness.
From the existing formula we can easily deduce:
L = R* λ
The value of R is regulated by SNiP 02/23/2003 for each region (determined from the table). The higher this indicator, the thicker the wall should be.
Heat transfer resistance of aerated concrete for different cities
The further south the settlement is, the smaller R is, the further north it is, the larger it is.
Dependence of the thermal resistance of aerated concrete walls on the thickness of the masonry
Let's say we want to build a house from aerated concrete in central Russia without additional insulation.
L = 3 * 0.12 = 0.36 m
This means that for normal energy efficiency of the building we must use blocks with a thickness of at least 375 mm. But this statement is true only when installing gas silicate with glue. In this case, losses through thin joints do not exceed 5% of the thermal conductivity of the cellular concrete itself.
When using cement mortar, thermal conductivity increases due to cold bridges, which means that the wall will have to be either insulated or increased in thickness.
Calculation of the number of aerated concrete blocks per house
Of course, you can calculate the amount of building material required in any online application (construction calculator). There is nothing complicated about this, you just need to enter your data, the program will do the rest itself. Or you can do the same manipulations manually, armed with a notepad and pen.
Note. Do not try to calculate the amount of material required in pieces. Count in cubes. It is more reliable, accurate and efficient.
Let's take an example of a conventional one-story house measuring 8*6 with a gable roof and stone gables. Floor height 3.5 m + pediment height 2.5 m (the height of the pediment is determined by calculation when drawing up a house project).
First, let's determine the area of the walls without taking into account window and door openings.
We count:
- Box perimeter P = 6 + 6 + 8 + 8 = 28 m.p.;
- Area of the walls of the box S walls 28 * 3.5 = 98 m2;
- Pediment area S pediment 8: 2 * 2.5 = 10 m2;
- We calculate the area of the pediment as the area of the triangle, multiplying half of the base (8:2) by the height (2.5);
- We sum up the area of the walls and pediments S, total 98 + 10 + 10 = 118 m2;
- Subtract the area of doors and walls. Conditionally we have;
- 1 entrance door 1 by 2 m;
- 2 panoramic windows 2 by 1.5 m;
- 1 window 1.5 by 1 m;
- One wall is blank (north);
- We get S useful 118 – 2 – 3 – 1.5 = 113.5 m2.
If you plan to build a house from gas silicate blocks in one layer 400 mm thick, then to find the required material we multiply the usable area by 0.4:
- V = 113.5 * 0.4 = 45.4 m3
If you plan to build from aerated concrete in one block 300 mm thick, then to find the required material we multiply the usable area by 0.3:
- V = 113.5 * 0.3 = 34.05 m3
This means that to build a house from blocks 400 mm thick you will need 45.4 cubic meters, and from 300 mm only 34.05 m3.
Knowing how many cubes of gas blocks you need, you can easily convert this value into pieces (depending on the size of the block).
In this case, it is also necessary to take into account the waste of material for trimming. This is done using the K coefficient, which is equal to 5% (for houses of simple design) or up to 15% (for houses of complex configuration).
Calculation of reinforcement for reinforcing aerated concrete masonry
Let's look at an example.
With a wall height of 3.5 m and using 250 mm thick blocks and adhesive mortar, you will need to equip:
- 13 rows (3250 cm);
- Reinforcing belt (20 cm);
- The thickness of the seams (3.6 cm for the adhesive + 1.4 cm for the first one for the solution).
Knowing which rows need reinforcement, you can calculate the amount of reinforcement required. Optimal reinforcement pitch 1 m
The first row is fully reinforced.
28 (P) * 2 grooves = 56 m.p.
The second is a complete row of window sills.
28 (P) * 2 grooves = 56 m.p.
When using blocks 250 mm thick and window openings located at a height of 1 m above the foundation level, the 4th row will have to be reinforced (since it will be a window sill), but if you use blocks 200 mm thick, then the 5th row will need to be reinforced (since it turns out to be window sill). When using 300 mm of “silicates”, the third row is reinforced, and the missing 10 cm is reinforced either with trimming blocks or weaving, laying it flat.
According to the recommendations, the next row to be reinforced was the eighth. But at this height there are still window openings, so we reinforce it:
(28 – 4 window openings)* 2 grooves = 48 m.p.
then another 11 (as above the door):
28 (P) * 2 (2 grooves) = 56 m.p.
It turns out 3 rows in full, and 1 without taking into account window openings. (You can subtract the doorway, or you can leave it so as not to add % to the bundle or welding of rods):
56 * 3 + 48 = 216 m.
We separately calculate the amount of reinforcement for the concrete belt:
28 * 4 = 112 m.p.
Separately – the pediment.
We sum up all the obtained values and get the amount of required reinforcement.
Thus, the required amount of reinforcement for wall reinforcement is calculated using the formula:
Larm = 2*Lst* Hst / 4hbl, where,
Lst – wall length;
Hst – height of the building wall; h – height of one block;
4 – reinforcement of every fourth row;
2 – the reinforcement is laid in 2 grooves.
DIY aerated concrete walls
Thanks to the ideal geometric shape of the blocks and the ability to install with glue, even novice craftsmen who do not have special skills will be able to cope with the task of building a house.
Foundation
It is possible to erect buildings from AWB on absolutely all types of foundations (even on piles, tied beams or channels).
- Tape or plate;
- MZL;
- USHP;
- Traditional recessed tapes.
The only requirement for the foundation: The relative difference in foundation shrinkage should not exceed 0.002 (no more than 2 mm per linear meter). Such a foundation is considered strong and does not contribute to the occurrence of cracks in the masonry.
What are aerated concrete blocks placed on?
There are 2 classic methods of laying on:
- Cement-sand mortar;
- Adhesive for thin seams.
In the first case, the thickness of the seams is 10 mm, in the second it is only 2 mm.
How to lay aerated concrete blocks correctly
The introduction of “thin-seam” construction led to a change in the mechanism of crack formation. In fact, cracks have formed in stone buildings before, but they were concentrated mainly in cement joints. Now that the thickness of the seams has been brought to a critical minimum (1-2 mm), the stress in the walls is relieved due to the ruptures of the blocks themselves.
To relieve tensile stress, horizontal reinforcement is performed (in increments of 1 m). However, minimizing the likelihood of cracks appearing in blocks only by reinforcing the box with reinforcement bars is quite problematic.
When there is an abrupt transition in the thickness of the seam (a tooth of 2 mm is already critical), a stress concentration immediately arises, as a result of which gaps 1-2 blocks high appear. Sloppy masonry is the main cause of vertical cracks. That is why it is very important to align the joints between adjacent elements (it is acceptable to overwrite).
When laying on cement mortar, the probability of block rupture is somewhat reduced, but heat loss increases due to the appearance of numerous cold bridges. When building walls, you can glue only horizontal rows, leaving the vertical joints “dry,” or you can fill all sides of the blocks with mortar.
Laying the first row of aerated concrete
Laying of aerated blocks is carried out in accordance with the requirements of SP 15.13330.2011 “Stone and reinforced stone structures.”
Even experienced builders admit that laying the first row is considered the most labor-intensive. Necessary:
- Level the base of the foundation;
- Provide waterproofing;
- Draw a row according to the level with an accuracy of 1 mm;
- Reinforce the contour.
The best option is when the row is aligned using a laser level, but you can get by with a control cord and a hydraulic level (by finding the highest angle in advance).
Even if installation is planned with glue or foam, it is advisable to install the first row with cement mortar. A significant thickness of the cement joint will help level out foundation unevenness (up to 20 mm) and prevent the appearance of “teeth” between adjacent elements. If the foundation slab is ground to zero by helicopters, then you can immediately install it with glue.
The following can be used as an insulating material:
- Bitumen insulation (pasting or overlay);
- Waterproofing solutions.
With the thickness of bitumen waterproofing:
- More than 3 mm, it is fused directly onto the concrete base of the foundation;
- Less than 3 mm, a smoothing layer of mortar is first applied to prevent the possibility of mechanical damage.
Many new builders prefer to install several rows of brickwork under aerated concrete. There is absolutely no need to do this. The origins of this anarchism go back to the mid-1970s, when foundations were built from prefabricated concrete blocks. The height difference on such blocks could reach “critical” values, which is why leveling was done with brick rows. Now such a need has disappeared, and the combination of diverse building materials only complicates the design.
Laying aerated concrete in subsequent rows
When laying subsequent rows, a vertical deviation of more than 10 mm per floor is not allowed (you should aim for 3 - 5 mm).
Horizontal seams - completely filled (without through gaps and sloppy grouting), vertical seams - a gap of up to 5 mm (filling is not critical).
The thickness of the seams should not exceed:
- 3 mm – horizontal;
- 5 mm – vertical.
Deviation from the specified parameters is not critical, but leads to an increase in thermal conductivity and excessive consumption of the adhesive composition.
Bandaging aerated concrete masonry
For structural stability and redistribution of bearing and bending loads, the walls of the building are mounted with ligated blocks. As a result, vertical seams in adjacent rows should not overlap. To do this, each subsequent row is laid offset by the thickness of the block (at least 40% of the height). This type of dressing is called chain serial dressing. It is also used to connect contour walls with self-supporting internal ones. Both splice and die ligation are allowed
Laying partitions and internal walls from aerated concrete
There are 4 types of standard lintels for gas silicate houses.
- Factory-made, with a reinforcing component made of gas silicate grades D500-D700 (can be manufactured to individual sizes);
- U-blocks grade D500 and higher;
- Metal corners;
- Monolithic concrete laid directly on the wall in removable formwork.
Jumpers can only be supported on solid blocks, placing them at a distance of at least 30 cm on each side.
The choice of one or another solution is considered at the design stage and confirmed by calculation.
Vapor permeability
Vapor permeability is the same necessary indicator as thermal conductivity. The possibility of natural steam circulation is very important for the microclimate in the house. Thanks to the same air bubbles, gas silicate walls perfectly remove excess moisture from the living space and transport it outside.
And in winter, for example, it’s the other way around - the air in the room becomes very dry due to the heating being turned on, so the wall blocks kindly take some moisture from the street and transfer it into the house. Of course, all this is only possible if the walls are not covered with a non-breathable insulating layer. But, as we found out in the previous paragraph, it is not at all necessary.
As you can see, the main necessary characteristics are successfully present. But the advantages of gas silicate blocks are not limited to strength, thermal conductivity and vapor permeability. You can also note:
ease. Compared to concrete blocks, gas silicate blocks are five times lighter. This, firstly, is very pleasing during the work process, and secondly, it clearly reduces the load on the foundation of the building.
And transportation of such material is less expensive due to its low weight; noise insulation. Due to its porous structure, gas silicate perfectly damps sound vibrations; it is environmentally friendly. Natural components are used for production, so the resulting product can be used for any construction purpose.
Roughly speaking, even as a baby cradle they will not do any harm; fire resistance. Gas silicate blocks can be exposed to direct flame for three hours. Often this is just enough time to cope with the fire in a fire.
Interfloor ceilings in a house made of aerated concrete
Wooden floors in aerated concrete house
The most common type of flooring in private construction is wooden beams with decking.
- Lightness of design;
- Easy installation;
- Reasonable price.
Here are the main advantages of wooden floors. To increase the service life and safety of wood elements, they are treated with antiseptic compounds and fire-retardant impregnations before installation.
Note. When using wooden floors, the distance between the load-bearing walls should not exceed 6 m. As this parameter increases, the beam deflects and the load-bearing capacity decreases. The spacing of beams is determined by calculation at the design stage (depending on the cross-section of the beam and the type of wood used) and ranges from 300 to 600 mm.
The bottom of the beams is covered with a vapor barrier membrane, on top of which a rough “floor-ceiling”, insulation and waterproofing are laid. The lower part of the ceiling is decorated with plasterboard, clapboard or OSB boards.
Aerated concrete floor slabs
An equally popular type of flooring is aerated concrete slabs. They are much lighter than their reinforced concrete counterparts, but lifting them to the floor manually is almost impossible. Therefore, when choosing this type of flooring, keep in mind that you will have to rent construction equipment.
Aerated concrete slabs are ideal parallelepipeds equipped with a “groove-ridge” system. Inside they have coiled steel rods that enhance the load-bearing capacity. Typically, such slabs have a height of 250 mm and a width of 600 mm. The range of possible lengths is from 2400 mm to 6400 mm.
The ideal geometry of the slabs allows you to reduce costs for finishing (rough work) and speed up installation. To ensure a tight connection, the slabs are joined together with tie clamps.
Hollow-core reinforced concrete slabs
Reinforced concrete hollow slabs are a classic in the construction industry. Strong, durable, fire-resistant - they have found application both in private construction and in multi-storey complexes. The length of such slabs can reach 12 m, so they are ideal for large buildings.
Their only drawback:
- Heavy weight (up to 5 tons);
- Inaccurate geometry (requires screed).
They are mounted directly on the reinforced concrete belt in accordance with the design parameters.
Warm outline of a house made of aerated concrete
There is a persistent stereotype that an aerated concrete block house must be insulated or decorated. However, this is absolutely not true. YAGB masonry can easily be used without external finishing. It is necessary to protect only potential wet areas from moisture:
- Window sill areas;
- Zones adjacent to the blind area.
The main function of the finish is decorative + protection from moisture by precipitation and breathability.
Insulation of a house made of aerated concrete
Insulating a wall with mineral wool
To insulate a block house, it is recommended to use mineral wool or extruded polystyrene foam. Both materials “breathe” well and take over the dew point. As a result, the load-bearing wall does not get wet during operation. However, for this, the thermal insulation must be tightly adjacent to the external walls. The air gap is placed between the insulation and the facing brick or decorative material.
When arranging a three-layer wall (ribbed concrete, insulation, brick), you can significantly reduce the thickness of aerated blocks (use not 400, but 250).
Note. This method of insulation is considered the most labor-intensive. And mistakes made during the installation process can negate all the functions of thermal insulation protection.
Is it necessary to insulate a house made of aerated concrete?
To insulate or not to insulate a house made of aerated concrete blocks is an individual choice of each homeowner. The answer depends on the location of the building:
- In the northern regions it is recommended to insulate;
- In the south, this process can be neglected.
Insulation always complicates construction work and makes it more expensive. Therefore, it makes sense to calculate the possible options (with and without insulation) and choose the economically feasible one.
Exterior decoration of aerated concrete house
To give a building a neat, aesthetic appearance, it is enough to decorate it with a thin layer of plaster, paint it with special paint or cover it with facing materials.
Material for exterior finishing of aerated concrete house
Allowed use:
- Any ventilated facades (lining, siding, etc.);
- Facing brick;
- Plaster mixtures for aerated concrete walls;
- Vapor permeable paints.
Interior decoration of aerated concrete house
The interior decoration of a house made of aerated concrete is no different from the decoration of residential buildings and structures and is carried out according to similar principles.
Gas silicate blocks: disadvantages and advantages - what more?
However, gas silicate blocks are not only characterized by their advantages; they also have disadvantages. The negative properties of this material include :
- high water absorption, which limits the use of gas silicate concrete blocks in rooms with humidity above 60%. Therefore, to construct external walls from gas silicate blocks in areas with a humid climate, or partitions in sanitary facilities, special finishing is required;
- relatively low heat resistance of gas silicate blocks, which cannot be used at temperatures above 400ºС;
- the impossibility of obtaining gas silicate concrete under construction conditions to use it for thermal insulation of building structures.
And if the second and third disadvantages do not matter to the vast majority of potential buyers, then high water absorption can seriously limit the scope of application of gas silicate blocks.
This limitation can be removed by using special plaster mixtures that have high vapor permeability, water-repellent properties, good adhesion to the base, strength and frost resistance. This plaster is applied in a layer 7–9 mm thick to the outer surface of primed gas silicate blocks with a mesh of alkali-resistant fiberglass attached to it. The plaster is painted with vapor-permeable paints and covered with a layer of water repellent. This technology makes it possible to ensure the durability of external walls made of gas silicate blocks, regardless of climatic conditions.

