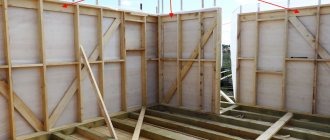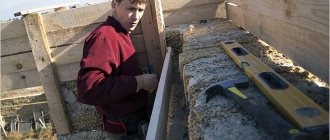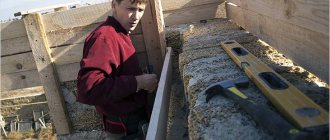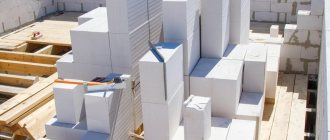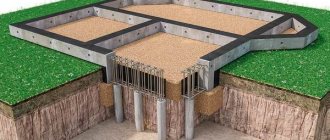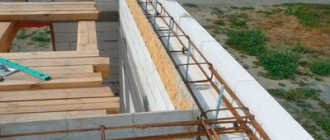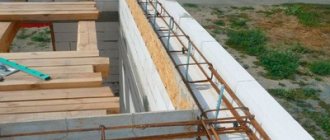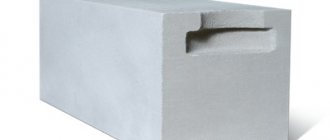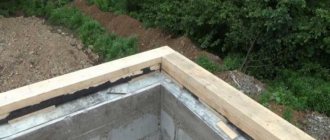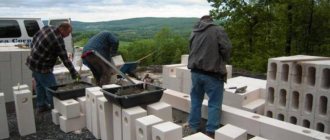04.06.2018
Question: What is a reinforced reinforcing belt and its structure?
Nowadays, all construction technologies are primarily aimed at ensuring maximum stability of erected buildings and increasing the service life. After all, construction sites are exposed to enormous influence of natural factors. Therefore, building structures must be properly strengthened. One of these fortifications is the armored belt.
How to make formwork for pouring concrete
If at least one side of the armored belt goes outside the building, the construction of mandatory formwork is required.
It can be made from flat boards, OSB, plywood sheets, laminated chipboards. The formwork is attached directly to the aerated concrete walls using wood screws. If boards are used, then it is necessary to provide vertical jumpers to ensure structural rigidity.
Horizontal jumpers are attached to the top of the formwork, securing it on both sides. The jumpers are screwed with self-tapping screws or nailed every 80–100 cm.
If the insulation layer extends onto the outer wall of the house, and wall finishing has not yet been provided, it can be disguised. To do this, the formwork is not installed flush with the wall, but directly on the wall. After removing the formwork, a depression about 3 cm deep remains, which is quite enough for a layer of finishing material.
Selection of building materials
In the manufacture of wooden mauerlat, beams are used. At the same time, experts advise making fastenings from deciduous trees treated with special antiseptic agents. The beams should be laid around the perimeter of the wall. To connect them together, specialists install a lock, which must be secured with nails. This will help make a strong, solid wood structure. It is important that its size be smaller than the width of the aerated concrete walls.
The timber must be secured to the inner surface in such a way that there is a gap of five centimeters between the outer cut and the fastening. Sometimes builders use brick for a protective belt on the outside of the wall. Before starting installation work, waterproofing should be provided between the walls and beams.
In what cases is an armored belt needed?
For walls
Reinforcing walls with a reinforced belt is not always required. Therefore, there is no need to waste money on its device in the following cases:
- under the base of the foundation lies a strong soil (rocky, coarse clastic or coarse sand, not saturated with water);
- the walls are built of brick;
- a one-story house is being built, which is covered with wooden beams rather than reinforced concrete panels.
If the site contains weak soils (pulverized sand, loam, clay, loess, peat), then the answer to the question of whether a reinforcing belt is needed is obvious. You cannot do without it even when the walls are built from expanded clay concrete or cellular blocks (foam or aerated concrete).
These are fragile materials. They cannot withstand ground movements and point loads from interfloor floor slabs. The armored belt eliminates the risk of wall deformation and evenly distributes the load from the slabs onto the blocks.
For arbolite blocks (the wall thickness is not less than 30 cm, and the strength grade is not lower than B2.5), an armored belt is not needed.
For Mauerlat
The wooden beam on which the rafters rest is called the Mauerlat. It cannot push through the foam block, so someone may think that an armored belt is not needed under it. However, the correct answer to this question depends on the material from which the house is built. Fastening the Mauerlat without an armored belt is allowed for brick walls. They securely hold the anchors with which the Mauerlat is attached to them.
If we are dealing with light blocks, then the armored belt will have to be filled. It is impossible to securely fix anchors in aerated concrete, foam concrete and expanded clay blocks. Therefore, a very strong wind can tear the Mauerlat from the wall along with the roof.
For the foundation
Here the approach to the amplification problem does not change. If the foundation is assembled from FBS blocks, then an armored belt is definitely necessary. Moreover, it must be done at two levels: at the level of the sole (base) of the foundation and at its upper cut. This solution will protect the structure from intense loads arising during the rise and settlement of the soil.
Rubble concrete strip foundations also require reinforcement with a reinforced belt, at least at the level of the sole. Rubble concrete is an economical material, but not resistant to soil movements, so it needs reinforcement. But a monolithic “tape” does not need an armored belt, since its basis is a steel three-dimensional frame.
There is no need for this design for a solid foundation slab, which is poured under buildings on soft soils.
What types of interfloor ceilings require an armored belt?
Under panels that rest on expanded clay concrete blocks, gas or foam concrete, a reinforced belt must be made.
It does not need to be poured under a monolithic reinforced concrete floor, since it evenly transfers the load to the walls and firmly connects them into a single spatial structure.
An armored belt for a wooden floor that rests on light blocks (aerated concrete, expanded clay, foam concrete) is not required. In this case, it will be enough to pour concrete support platforms 4-6 cm thick under the beams to eliminate the risk of pushing through the blocks.
Someone may object to us, pointing out a number of cases when the reinforced belt is poured under the wooden floor of the floor. However, in this case, reinforcement is required not because wooden beams on concrete pads are capable of pushing through the masonry, but to increase the spatial rigidity of the building frame.
The cost of filling an armored belt
The cost of the armored belt is always calculated individually for all specific projects. The main parameters of the structure and the materials from which the house will be built are taken into account.
First of all, depending on what the walls of the building are made of, the technology for manufacturing armored belts for the foundation, for the floor (roof) and if the building has several floors, then for interfloor ceilings is determined.
As a rule, reinforcement belts are required when building a house from lightweight materials, such as aerated concrete, slag concrete, foam concrete, polystyrene concrete, expanded clay concrete and wood concrete. This is because blocks made from these materials do not have high strength and are susceptible to high seismic activity, unstable soils and point pressure from the roof.
If you seek the services of a private foreman Mikhail Dolgikh, he will help determine and calculate all the work required to install an armored belt for your home.
The cost of filling a reinforced belt will be 250 rubles. per linear meter.
Scheme of an armored belt under the Mauerlat
It is also worth noting that it is better to install the reinforcement cage at the place where it is poured, since when assembled it will weigh a lot.
The formwork must be strong enough to withstand the pressure of concrete
Pay special attention to leveling the formwork on all planes
For the armored belt, it is recommended to use thick concrete grade M300, followed by compaction with a vibrator. Filling must be done continuously, at one time.
If you don’t have a professional tool for vibrating concrete, you can use the following method: take a hammer drill and hit the reinforcement in hammer mode, the concrete is compacted and air bubbles come out.
We highly recommend watching the video from self-builder Konstantin, who is working on the armored belt in this series, enjoy watching.
Belt composition
As the name implies, the base is a monolithic beam made of concrete. The cement mixture itself acts as the basis of the belt, forming a reliable support. If we are talking about construction on a home construction site, then you should also prepare means for creating formwork. A niche is formed from the timber for subsequent pouring of concrete. The formwork can be made from boards 2.5 cm thick. The better the quality of the wood, the more perfect the geometry of the structure will be - accordingly, the monolithic belt will fit more neatly into the frame of the house
Special attention is paid to the reinforcement of the structure. Reinforcement with metal rods is the key to the strength of the beam itself, so you should also prepare for the introduction of reinforcing bars using, possibly, a welding machine or a specialized tool for knitting iron rods
Interfloor reinforced belt
This type of construction is made for slab or beam floors. The main purposes of floors include the perception and transfer of the load of its own weight, the interior, people onto the walls, the division of the internal space of buildings into floors, and the overlap of spans. This is a load-bearing structure supported by external and internal walls along the entire perimeter.
The basis for pouring the armored belt is the supporting surface of the load-bearing walls, which absorbs the entire mass of the building. General requirements:
- installation is carried out along the entire perimeter of the future building, taking into account the internal walls;
- for external load-bearing walls, blocks with a density of at least D-500 are used;
- height, made according to the height of aerated concrete, or less is allowed (200-400 mm);
- belt width – 500 mm (possibly reduced by 100-150 mm);
- It is recommended to make the armored belt square (in cross-section), this shape is more resistant and holds mechanical loads well;
- the reinforcement frame is placed on supports (brick, pieces of blocks, plastic fasteners) 3 cm high so that it does not touch the walls, thus creating a so-called protective concrete layer;
- For pouring, concrete of at least grade B-15 is used.
Formwork for pouring concrete mortar with reinforcing mesh Source parki48.ru
Reinforced belt for aerated concrete under floor beams, poured into pre-prepared formwork. This frame is made from:
- Plastic.
- Aluminum.
- Gland.
- Plywood.
- Tree.
- Aerated concrete blocks.
Wood formwork
This type of formwork is used most often. This is the cheapest and most popular option. When installing a double-sided removable wooden frame (wood panels), it is secured with self-tapping screws on both sides of the wall (to aerated concrete blocks). The upper part is tightened with wooden jumpers (step 800-1000mm). This is necessary so that when pouring concrete the structure does not move apart.
Wood formwork is the most common option due to its availability Source two-room.ru
The reinforcement frame (reinforcement diameter 8-14 mm), made in the form of a “ladder” (connected by jumpers in increments of 5-7 cm), is placed in the prepared space. The rods are knitted together using knitting wire (every half a meter), forming a square shape. It is not recommended to use welding, due to rusting of the welds in the concrete. For beam floors (with not a high load), a frame of two rods, with a monolith height of 30 cm, is sufficient. For covering with slabs, an armored belt with increased reliability is used (4 rods and a monolith - 40 cm).
After removing the formwork, the outer wall is insulated along with an armored belt. If, during finishing, the outer walls are only plastered, then to remove the “cold bridge”, the formwork is moved deeper into the wall. And then insulation is installed in the resulting niche.
You can use one-sided removable formwork. In this case, the external function is performed by aerated concrete blocks (10 cm thick). They are laid on the bottom row using glue. A wooden frame is attached to the inside. After that, insulation (5 cm) and fittings are laid. The top is also tightened with jumpers.
Step-by-step instructions for pouring
Before the process of pouring the reinforced belt, you will need to perform all the preparatory operations to clean the surface of the walls before, perform waterproofing, cut reinforcement for the frame and prepare lumber for the formwork.
The main stages of the technological map for the production of reinforced concrete reinforced concrete belts for floors:
- The formwork structure is assembled from lumber, with vertical and horizontal reinforcement so that the concrete solution does not squeeze out the walls.
- The width of the formwork should be equal to the width of the wall structure minus the thickness of the insulation layer, and the height should be 400 mm. Most often, class 3 boards with a thickness of 20 mm are used as building materials, fastening the elements together with self-tapping screws and further strengthening the structure after 100 cm.
- The reinforcement is cut to specified sizes and in the required quantity.
- They are then placed on clamps/backings along the length of the formwork and tied with wire to form a low layer.
- After this, transverse reinforcement is laid and the top layer is secured.
- The frame is installed in the formwork with inserts installed so that the structure does not touch its walls, with an indentation of 50 mm.
- The frame must be installed absolutely horizontal, control is carried out with a building level.
- They deliver ready-made concrete mortar or prepare it themselves at the construction site.
- They install the concrete pump and stretch the hoses.
- Fill the formwork in one go.
- Concrete is compacted and air is removed manually by piercing its thickness with reinforcement or using vibrating equipment.
- Level the outer layer of concrete to a horizontal level and cover it with polyethylene.
- The formwork is carefully removed after at least 5 days. After which the laying of floor slabs is allowed.
- Before the concrete has completely hardened, it is wetted in hot and dry weather so that the monolithic mass does not crack.
Types of belts and their functions
Reinforced concrete belts are poured to strengthen structures such as:
- Grillages are poured as a foundation along the tops of the piles.
- Seismic belt along the upper part of the walls of the building, as well as under the interfloor ceilings.
- For uniform unloading of the roof of the building onto its walls.
- Strengthening walls made of soft and fragile materials (aerated concrete blocks, foam blocks and others).
- In this case, the armored belt performs the following functions:
- Increases the strength of the building.
- Does not allow the foundation and walls to deform due to uneven soil settlement, as well as when it is heaving, during high moisture or frost.
- Does not allow fragile aerated concrete blocks to collapse under the weight of floor slabs.
- Allows you to rigidly fix roof rafters to the walls of a building made of soft materials.
Sometimes, when constructing small outbuildings, a reinforced brick belt is used on aerated concrete walls. To do this, 4 or 5 rows of building bricks are laid out on the walls, covering their entire width. Between the rows, in an armored belt made of bricks on walls made of aerated concrete, during the work process, a metal mesh welded from wire 4 - 5 mm thick with cells of 30 - 40 mm is laid on the mortar. Floor beams or a wooden Mauerlat can be placed on top to secure the roof.
Reinforced armored belt on aerated concrete
For the reinforced belt, which is poured over blocks of aerated concrete, concrete mortar grade M 200 is used. Load-bearing reinforcement with a cross-section of 12 mm is fastened in a frame with transverse square or rectangular clamps using knitting wire. Clamps are made from smooth reinforcement with a diameter of no more than 4-6 mm. The supporting reinforcement is overlapped with each other with an overlap of at least 150 mm and tied together with soft knitting wire.
The belt can be made without a three-dimensional frame of 4 reinforcing bars. Sometimes a flat frame of two rods is sufficient, which is assembled in almost the same way as a volumetric one. Only in this case, for transverse ligation, not clamps are used, but separate reinforcing bars.
The connected frame can be laid in wooden formwork, which is made from boards. You can also use aerated concrete blocks of the top row as formwork. But first you need to cut out the inside of them so that the block becomes something like a box without end walls. The blocks are stacked with the resulting shelves up, after which the frame is laid in them.
When laying the frame, you need to make sure that there is a small space of about 20 - 30 mm between the reinforcement and the formwork walls, as well as the lower blocks.
After laying the reinforcement frame into the formwork, you can additionally make and attach to it the necessary embedded parts that will be needed to secure the mauerlat or other elements from the house structure.
Consumables and styling tools
Before constructing a monolithic armored belt, the developer must accurately calculate the volume of basic and auxiliary materials according to the list, which most often includes :
lumber or plywood for formwork;- insulation for thermal protection on the outside;
- M250 concrete mortar or components for its self-production;
- steel reinforcement and angle;
- knitting wire;
- waterproofing;
- high-quality mounting foam;
- fasteners.
In order for the developer to complete the entire technological process of installing the armored belt, you will need to prepare the following set of tools and equipment :
- Concrete mixer, if the concrete mixture will be prepared independently.
- Concrete pump and hoses for mechanical pouring of concrete.
- Buckets for manual concrete pouring.
- Special hook for manual assembly of reinforcement cage.
- Grinder with attachments for cutting reinforcing bars.
- Construction tools: angle, ruler, level, plumb line, for monitoring and adjusting the quality of pouring a monolithic structure.
- Profile ratchet wrench for assembling reinforced frame.
- Drill, screwdriver.
Blitz tips
- When pouring the cement composition, you should ensure that the elements of the reinforced mesh do not touch the walls of the formwork.
- To increase the functionality of the armored belt, a frame made of reinforcement is installed on the surface using a level.
- The strength of concrete after it is poured is facilitated by periodic moistening, especially in hot weather. It is recommended to moisten the structure every day for five days. The best effect is achieved by covering the moistened surface with plastic film.
- The formwork can be removed after a week, but it will function as intended only after two weeks, when the cement mixture has completely hardened.
- If you plan to insulate the unloading belt, then you should not make it flush with the wall. Experts recommend shifting the formwork inward with the further purpose of filling the resulting niche with insulating, heat-insulating material.
- There is no need to spend money on a reinforced belt if there is strong soil not saturated with water under the foundation, brick walls, and also when building a one-story house with wooden beams rather than reinforced concrete panels.
Support amount
The amount of support of the slabs on the monolithic belt is a very important indicator for installing the ceiling on a monolithic structure. If you increase the maximum support depth, the slab will begin to function as a lever, and under significant loads, a slight rise of the wall above the slab may even occur. Despite the fact that such a process will be invisible to the observer, it will become critical for the integrity of the house box.
In addition, additional loads that arise when installing furniture, household items and interior partitions will also contribute to the formation of cracks in wall structures.
In this regard, the maximum support value for floors is strictly standardized and should not exceed for the following types of installation:
- for wooden beams - 150 mm;
- brick armored belt - 160 mm;
- belt made of U-blocks - 200 mm;
- concrete reinforced belt - 120 mm.
The minimum indicator for supporting has also been established :
- for wooden beams - 80 mm;
- brick armored belt - 80 mm;
- belt made of U-blocks - 100 mm;
- concrete reinforced belt - 65 mm.
How to make an armored belt for aerated concrete?
To do this, you need to buy additional blocks 10 cm thick. The blocks are laid on the outside of the house using glue, then a thermal circuit is made from extruded polystyrene or mineral wool. Then, 5 cm thick blocks or formwork in the form of plywood are placed from the inside of the house. The result is a homemade block, inside of which the reinforcement for the armored belt is placed, from 8 to 12 in diameter.
It is laid in the form of a rectangle, while frames are knitted - two rods at the top and bottom. In any market you can purchase special fastening sprockets that are used in the work. This is done so that the reinforcement does not lie on the block itself, but is in the air - a so-called protective layer of concrete is created, with a gap of 3 cm at the top and bottom.
After this, concrete is poured, carefully leveled, and a ready-made reinforced belt for the floor slabs is obtained. A more detailed description can be seen in the video; the photo also shows drawings, diagrams and step-by-step instructions for manufacturing the structure.
If you look closely, you can see studs around the entire perimeter, to which the ceilings will subsequently be attached so that the roof is kept as level as possible and does not move to the sides. The length of the studs depends on the thickness of the overlap. As a rule, meter-long elements are taken and cut in half.
How to properly fill an armored belt with your own hands? This question worries many, especially novice craftsmen. Probably, many are familiar with the picture when concrete is poured from a hose - a special concrete pump that supplies the material to the desired location. But in most cases, the installation of an armored belt does not allow this task to be completed, since concrete under pressure will fall from a great height, and the formwork can simply fly apart. Therefore, it is often necessary to use manual labor, no matter how hard it is.
When pouring an armored belt in a house made of aerated concrete, the subsequent load should be calculated. If it is not supposed to be too large, you can save money. The volume of the structure can be made smaller, but not by narrowing it, but by reducing the thickness
Experienced craftsmen know how to correctly calculate the dimensions of an armored belt and reduce the cost of its production, without losing the quality of the entire structure, which is very important
Regarding pouring, there is one more important tip. This process should be performed one-time, and not in several passes. If this is not possible, then it is recommended to first install special wooden jumpers. When the time comes to pour a new part, the ceiling is removed, the joints are thoroughly moistened, and only then can a new portion of concrete be poured.
At the end of laying, it is necessary to compact the concrete mixture to eliminate voids. To do this, take a piece of reinforcement and pierce the concrete with it. If the work is carried out in the summer, at high temperatures, then it is recommended to cover the armored belt under the Mauerlat with polyethylene so that the moisture does not evaporate and cracks do not form on the surface.
If all processes are completed correctly, then literally in 3 days the structure will be ready, and you can begin further installation and construction work.
Bugs and difficulties
An armored belt installed in accordance with the standard and the project guarantees a long service life of the object, since it increases its strength and performance characteristics.
The main difficulties in implementing such a protective structure arise for developers in the process of design calculations , which are quite complex and require special ones when choosing the volume of materials, dimensions and technical parameters.
It is recommended to entrust this part of the work to professionals so that all the necessary package of project documents is completed efficiently. Having a project in hand, you can build an armored belt yourself.
The main mistakes that developers make in the process of creating a protective belt for floors:
- During the installation of formwork: the lumber was chosen incorrectly, waterproofing was not carried out and the horizontal level was not maintained.
- After pouring concrete, the reinforcement is not filled with concrete and has air access to the frame elements, which is fraught with the appearance of corrosion processes.
- Concrete was poured in several stages and from different batches.
- Violation of the percentage composition of concrete components.
- Concrete was not wetted at high ambient air temperatures.
How to make an armored belt correctly?
The technology for constructing a reinforced stiffening belt is no different from the method of pouring a monolithic foundation.
In general, it consists of three operations:
- Manufacturing of reinforcement frame;
- Installation of formwork;
- Pouring concrete.
Certain subtleties and nuances in the work appear depending on the area where the armored belt is located.
Reinforced belt under the foundation
Answering the question of how to make a reinforced belt under the foundation (level 1), let’s say that its width should be 30-40 cm greater than the width of the supporting part of the main concrete “ribbon”. This will significantly reduce the pressure of the building on the ground. Depending on the number of storeys of the house, the thickness of such a stiffening belt can be from 40 to 50 cm.
The reinforced belt of the first level is made for all load-bearing walls of the building, and not just for the external ones. The frame for it is made by knitting reinforcement clamps. Welding is used only for preliminary connection (tack welding) of the main reinforcement into a common spatial structure.
It is recommended to fill such a belt with concrete in one step to eliminate joints that reduce strength. The diameter of the main reinforcement can be from 16 to 20 mm. The diameter of the transverse clamps is 8-10 mm, and their pitch is no more than 20 cm.
Armoyas of the second level (on the foundation)
This structure is essentially a continuation of the strip foundation (rubber concrete, block). To reinforce it, it is enough to use 4 rods with a diameter of 14-18 mm, tying them with clamps with a diameter of 6-8 mm.
If the main foundation is rubble concrete, then there are no problems with installing the formwork under the armored belt. To do this, you need to leave free space in it (20-30 cm) for installing the reinforcement cage, taking into account the protective layer of concrete (3-4 cm).
The situation with FBS blocks is more complicated, since formwork is not installed for them. In this case, wooden spacers should be used, which support the formwork panels from below. Before installation, cut boards are stuffed onto the boards, which protrude 20-30 cm beyond the dimensions of the formwork and prevent the structure from moving to the right or left. To connect the formwork panels, short crossbars are nailed to the top of the boards.
Option for attaching armored belt formwork to foundation blocks
The fastening system can be simplified by using threaded rods. They are placed in pairs in the formwork panels at a distance of 50-60 cm. By tightening the studs with nuts, we get a sufficiently strong and stable structure for pouring concrete without wooden supports and crossbars.
This system is also suitable for formwork, which requires an armored belt for floor slabs.
The studs that will be filled with concrete need to be wrapped in glassine or a little machine oil applied to them. This will make it easier to remove them from the concrete after it has hardened.
Reinforced belt for floor slabs
Ideally, its width should be equal to the width of the wall. This can be done in the case when the facade is completely lined with slab insulation. If it is decided to use only plaster mortar for decoration, then the width of the armored belt will have to be reduced by 4-5 centimeters in order to leave room for foam plastic or mineral wool. Otherwise, a through cold bridge of very substantial dimensions will appear in the area where the stiffening belt is laid.
When making an armored belt on aerated concrete, you can use another solution. It consists of installing two thin blocks along the edges of the masonry. A steel frame is placed in the space between them and concrete is poured. The blocks act as formwork and insulate the belt.
If the thickness of the aerated concrete wall is 40 cm, then partition blocks 10 cm thick can be used for this purpose.
If the wall thickness is smaller, you can cut out a cavity for an armored belt in a standard masonry block with your own hands or buy a ready-made aerated concrete U-block.
Reinforced belt under the Mauerlat
The main feature in which the armored belt under the Mauerlat differs from other types of reinforcement is the presence of anchor pins in it. With their help, the beam is firmly fixed to the wall without the risk of tearing off or shifting under the influence of wind loads.
The width and height of the reinforcement frame must be such that after embedding the structure between the metal and the outer surface of the belt, at least 3-4 cm of a protective layer of concrete remains on all sides.
Video on the topic:
Mounting methods
Attaching a Mauerlat to aerated concrete is much more difficult than to a brick wall
Attaching the Mauerlat to aerated concrete is much more difficult than to a brick wall. As a rule, this product is laid at a distance of 50 mm from the outer edge of the wall. The following fasteners can be used to secure the Mauerlat:
- steel wire;
- anchor fasteners built into the masonry;
- special chemical anchors;
- steel studs.
Important: anchors are used to attach the support beam to a reinforced belt or brick walls.
After installing the beam, the rafter leg is pulled to the wall using a twist made from twisted metal wire with a diameter of 3 mm. To fix the wire 6 cm below the beam, a steel short is mounted. Instead, the wire can be fixed to the floor slabs. When installing a complex roof, it is recommended to use a reinforced concrete belt, which will give the building additional rigidity and more evenly distribute the load from the roof onto the walls of the house.
To connect individual parts of the Mauerlat into a single structure, an oblique cut is used, followed by fastening with nails, screws or bolts. To strengthen the corner parts of the structure, steel plates and brackets are used.
Using wire to secure beams
If wire is used to fasten the Mauerlat, then this must be taken care of at the stage of laying the walls. The wire must be laid in the wall tub when completing the last few rows. In this case, the following sequence of actions is followed:
- When laying aerated concrete blocks, two or three rows before the end of the walls, a steel wire with a cross-section of 6 mm is laid between the elements, which consists of several thinner wires twisted together.
- In this case, the middle part of the fastener is inserted into the masonry. Its ends should protrude from the walls. The length of these ends should be such that the wire can be freely wrapped around the timber being laid.
- The number of wires used must be equal to the number of rafters being installed.
Fixation with pins
Fastening the Mauerlat to a wall made of aerated concrete with studs is allowed when installing light roofs on small houses. The materials used to form the roofing pie must be as light as possible and not transfer significant loads to the remaining structural parts of the building.
This technique is ideally suited in cases where it is not possible to arrange an armored belt. In such a situation, the timber itself will serve as a reinforcing belt. This method causes rather controversial reviews from experts, but in practice it has proven itself very well, ensuring high reliability and stability of the roof.
To fix the timber to aerated concrete you will need the following elements:
- studs marked SRT-12, called “dovetail”;
- wooden beam with a cross section of 20x30 cm (the dimensions of this element depend on the thickness of the external walls).
We carry out the work in this order:
- We drill holes in the aerated block walls in increments of 100-150 cm.
- We insert pins into the holes and fix them with cement laitance or non-shrink mortar.
- Next you need to perform waterproofing. To do this, two layers of roofing material are laid on the walls. At the location of the studs, holes must be pierced in the material to ensure a tight fit to the walls. Waterproofing will protect the wooden beam from saturation with moisture and subsequent rot, which can come from the walls.
- With the same step as the studs were installed, holes of a diameter suitable for the studs are drilled in the Mauerlat.
- Then the timber is placed on the studs over the waterproofing, washers are installed and tightened with nuts.
- After installing the beam, the ends at which the individual fragments of the beam are joined are tightened with forged steel brackets.
- Now you can begin installing the rafter system.
If the studs will be mounted in an armored belt, then we carry out the work as follows:
- Before pouring the armored belt, studs are placed in it with a pitch of no more than 100 cm.
- They are attached using a knitting wire to the reinforcing frame of the belt. Instead of wire, you can use plastic ties to secure the studs.
- The accuracy of the installation of the studs horizontally and vertically is checked.
- Concrete is poured into the armored belt formwork.
- After it hardens, the prepared timber is put through the holes onto the protruding ends of the studs and pulled to the surface with nuts.
Chemical anchor
This product is also called liquid dowel, injection mass or glued-in anchor. In essence, it is an adhesive with high adhesive characteristics, which is made on the basis of a synthetic polymer resin. Thanks to the chemical anchor, it is possible to firmly fasten the metal rod and the base.
Important: unlike other fastening elements, the liquid dowel does not create expansion stress in the material, which is especially dangerous for fragile aerated concrete at the edges of walls.
Unlike mechanical anchors, the fixation of which is based on the use of friction forces and expansion of the dowel made of polymers, a chemical anchor is fixed due to the fact that the glue penetrates the pores of aerated concrete to a considerable depth and firmly secures the rod in the wall.
Installation of a chemical anchor is performed in the following sequence:
- First, a hole is drilled along the anchor. However, its size should be slightly larger than for a regular anchor bolt.
- Using a special brush or compressed air, dust, debris and metal chips are removed from the channel.
- A special chemical adhesive is poured into the hole prepared in the wall.
- After this, a steel rod is inserted there - a threaded rod M 12-14. You can also take a piece of reinforcement of a suitable diameter for these purposes.
- The adhesive composition gains the required strength in 20 minutes, provided that the ambient temperature is approximately 20°C.
- After the chemical composition has hardened, the rod is securely fixed in the wall. Moreover, the fastening strength is much higher than that of the mechanical method.
Advantages of using liquid dowel:
- The service life of such fasteners is more than 50 years.
- This method of fixation can be used on the edge of walls without fear that it may crack.
- The fastener has fairly high chemical resistance.
- Fastening can be carried out on damp material, that is, installation can be carried out even in rainy weather.
- Work on installing the Mauerlat and arranging the roof can be carried out without the use of a reinforced belt, since a chemical anchor is fixed much more firmly in a fragile material than a mechanical dowel.
- This method is ideal for working with aerated concrete.
- The depth of the hole may be less than when installing a mechanical anchor, which must be buried 2-3 rows of masonry.
The only drawback of this method of fixation is that welding cannot be performed with a rod attached to a liquid dowel, since heating destroys the polymer material and reduces the strength of fixation.
Mechanical anchor (anchor bolt)
This is a fairly common way of fixing timber to walls. The anchor bolt consists of the following parts:
- external spacer part;
- internal threaded rod.
Fixation occurs due to the fact that when the nut is screwed onto the rod, the spacer structure is deformed in such a way that it reliably fixes the product in the hole drilled in the wall.
The installation of a mechanical anchor is carried out in the following order:
- Prepared timber is laid along the perimeter of the walls.
- Next, holes are drilled along the entire length of this product for installing anchor bolts. The pitch of the holes is 1 m. It is important to ensure that the installation sites of the anchors always fall on the corners of the building and the junction of the two ends of the beam.
- After this, using a drill, holes are drilled in the walls through the holes prepared in the Mauerlat to a depth equal to the length of the anchor. At the same time, it is not allowed to make the depth of the anchor less than 2 or even 3 rows of masonry.
- An anchor bolt is installed in the hole. For these purposes, it is better to take products with a length of at least 50 cm with an M 12 or 14 thread.
- After this, put on the washer and screw the nut tightly. As a result, the steel or plastic dowel expands so that it is firmly pressed into the material and fixes the bolt in the wall.
For a user uninitiated in capital construction, it is unlikely that it will be known what a Mauerlat is, what role it plays in the construction of the structure, and so on. Therefore, the question of how the Mauerlat is attached to aerated concrete generally causes misunderstanding.
However, the use of such technology is a relevant and very effective solution. With its help, you can solve a number of significant problems that can reduce the durability and strength of the structure.
It is also necessary to mention a more economical option for implementing this fastening method. If it is necessary to fasten the Mauerlat to aerated concrete without an armored belt, then in this case it is not a continuous armored belt that is poured, but concrete pads are made in the right places. This type of fastening for foam blocks is also quite reliable.
2.3 Metal studs
If you have a small house, as well as a slight roof pressure, you can use a lightweight method to fasten the cinder block walls to the Mauerlat beam - metal studs embedded in the wall. These are steel fasteners in the form of bolts with a base in the form of a square with sides more than 5 cm.
If, when laying cinder blocks, studs are embedded in the wall, they must be installed one or two rows before the top edge. The length of the pin should be sufficient to pass through the beam.
Subsequent fixation is similar to fastening the Mauerlat with a cinder block using anchor bolts.
2.4 Waterproofing during installation
Having decided on the method of fastening, it is necessary to calculate the fastening elements and their location. If it is necessary to fix the Mauerlat to the gas block without an armored belt, then the first option is suitable - steel wire.
If you forget to make an armored belt in a house made of aerated concrete, then even a newly built building can be considered unsafe. Arrangement of an armored belt is a mandatory stage in the construction of a house made of aerated concrete, regulated by the provisions of SNiP and...
Correct, competent installation of floors is a guarantee of a reliable, long-term service life of buildings. For buildings made of blocks (aerated concrete), additional support is required - reinforcement. An armored belt in a house made of aerated concrete is a special additional structure that is required when installing floor beams and roofs. The production of reinforced belts for houses made of cellular concrete, the installation of floors is regulated by SNiP. Here are the brands and characteristics of the beams, the necessary parameters for supporting them on the walls, what they are made of and how they are made. Compliance with these standards is directly related to the structural stability of building structures.
Armored belt is a mandatory element when building a house
Tips for creating an armored belt
To create a strong and rigid armored belt that is suitable for installing a Mauerlat, you need to follow the following tips:
- If it is impossible to pour concrete in one stage, different areas are additionally reinforced with reinforcement. This happens with the help of releases of steel rods.
- To prevent the appearance of voids inside the beam, the poured mortar is additionally compacted.
- In hot weather, a freshly poured armored belt must be constantly watered with water. To prevent excessive evaporation of moisture, the surface of the concrete can be covered with plastic film.
Video description
The advisability of using an armored belt or its absence is described in the following video:
It is recommended to fasten the Mauerlat to aerated concrete without an armored belt using anchors 500 mm long. The installation technology is as follows:
- A waterproofing layer is laid between the wall and the wooden beam. It will prevent the penetration of moisture, which leads to the development of mold. To create waterproofing, you can use roofing felt.
- The wooden beam is laid in its design position. Markings are made to indicate the installation locations of the rafters.
- Taking into account the position of the rafter legs, holes are made for installing anchors.
- The fastening element is driven until the washers under the nut stop.
- The anchors are tightened tightly, ensuring the rigidity of the created structure.
Functional purpose of the Mauerlat
Typically, the same material is used to make the Mauerlat as for the rafter system. Most often it is made from wooden beams. However, if the rafter system is made of metal, then this structural part can be made of a channel or I-beam.
Typically this element is made from the following materials:
- Wooden beam with a section of 100x100 mm, 150x150 mm or 200x300 mm. The timber is made from hardwood and undergoes mandatory antiseptic treatment. The product is laid around the perimeter of the walls of the structure. The joints are fixed with nails or a straight lock. In private construction, a wooden roof structure is most often used.
- Less commonly, rolled profiles are used for these purposes - a channel with a U-shaped section or an I-beam with an H-shaped section. The profile height is determined by calculation and can be in the range of 70-120 mm.
A beam or steel beam is attached to the walls. In this case, different fastening methods can be used. Next, the rafter legs rest on the mauerlat. They exert a load on this element, which in turn, evenly distributing it, transfers it to the walls of the building. In addition, this beam keeps the rafter system from shifting.
Important: since aerated concrete does not tolerate long-term point loads and gradually collapses, it is recommended to erect a monolithic reinforced belt along the top of the walls before laying the Mauerlat.
However, there are ways to install this structural element on aerated concrete walls without an armored belt. It is also worth remembering that the upper edge of the Mauerlat should be located at a height of at least 30-50 cm from the surface of the ceiling. This will ensure effective ventilation of the under-roof space, and will also facilitate inspection and repair of roof structures.
Use of chemical anchors
To attach a wooden beam to a wall where there is no reinforced belt, you can use chemical anchors. They appeared on the market not so long ago, but have managed to prove themselves well. Chemical anchors are divided into the following types:
- Capsule design. An ampoule containing a special composition is inserted into the hole made under the anchor. After contact with air it begins to harden. A pin is driven into the prepared hole, which breaks the tightness of the ampoule. After 30-45 minutes, the composition in the hole polymerizes, forming a reliable connection.
- With cartridge. The anchor design contains a pipe filled with a polymer composition. A dispensing gun is used to supply the mixture into the hole. The polymer hardening time is about 45 minutes.
Comparison of conventional metal and chemical anchors Source ack-nn.ru
Chemical anchors, despite their high cost, are very reliable. The service life of such connections reaches 50 years. The polymer composition penetrates deep into the pores of aerated concrete, providing a high degree of adhesion.
Preparatory work
Before making an extension from aerated concrete and starting construction, you must obtain official permission from the relevant authorities. To do this, a new part of the building is first designed, preferably with the participation of specialists, to avoid significant mistakes during independent construction, leading to destruction during operation.
An additional room, bedroom, veranda, kitchen, loggia, etc. can serve as an extension. When constructing any type of extension, the required elements are the foundation and walls. The roof can be made in the form of:
- adjoining the slope of the roof of the house;
- adjoining the gables;
- devices of the general rafter system;
- independent design option.
Attention: construction from aerated concrete blocks is quick and does not require significant construction knowledge and skills. Taking into account the differences in loads, it is recommended to make the foundation of a new room separately to prevent the formation of cracks during possible seasonal heaving of the soil
It is more rational to make the walls of the extension from modern analogues of concrete. We are talking about aerated concrete and blocks made of this porous thermal insulation material. Aerated concrete is indeed a very effective material, having a high degree of thermal insulation, due to the presence of a lower density and a large number of internal pores
Taking into account the differences in loads, it is recommended to make the foundation of a new room separately to prevent the formation of cracks during possible seasonal heaving of the soil. It is more rational to make the walls of the extension from modern analogues of concrete. We are talking about aerated concrete and blocks made of this porous thermal insulation material. Aerated concrete is indeed a very effective material, having a high degree of thermal insulation, due to the presence of a lower density and a large number of internal pores.
Reinforced belt for aerated concrete under floor beams made of U-blocks
To construct a reinforcing belt, you can use specialized reinforced concrete products: U- or U-shaped blocks made of reinforced aerated concrete, ordinary concrete or fiber-reinforced concrete. When using ready-made blocks, no formwork is needed, and there is no need to calculate the height of the reinforced belt for aerated concrete under the floor beams. The technology will be as follows:
- P- or U-blocks are mounted around the perimeter of aerated concrete walls using aerated concrete adhesive.
- The prepared reinforcement frame is placed in the recess of the block.
- The space is concreted with M200 concrete mixture.
The main load here is taken by the U-block, and the layer of monolithic concrete is small, so the strength gain lasts 3-5 days.
The installation of a reinforcing belt is a prerequisite for the construction of a durable house made of aerated concrete. The construction of the structure must be approached responsibly and high-quality materials must be used.
Reinforcement of partitions and walls
To prevent the formation of cracks, it is necessary not to deviate from the recommended wall installation technology, including:
- it is imperative to equip a reinforced strip foundation in accordance with building codes and a depth below the soil freezing level;
- strictly maintain the horizontality of the rows of walls made of aerated concrete blocks,
- reinforce (strengthen) the masonry every two to three rows in height;
- install monolithic reinforced concrete lintels over openings,
- competently perform a monolithic reinforced concrete belt along all load-bearing walls under floor and roof slabs.
According to the technological map for the construction and reinforcement of aerated block walls from products of the Ø 500 - Ø 600 brand, it is recommended to perform reinforcement every three rows in height (for h 250 blocks).
Recommended reinforcement scheme
Reinforcement with rods
The technology for reinforcing wall structures made of aerated concrete differs from that set out in SNiP 3.03.01-87 and is due to the fact that the thickness of the adhesive joint for aerated concrete should be no more than 3 mm. While for masonry made of stones of regular shape, the thickness of the horizontal seam is no more than 12 mm (for masonry reinforcement - no more than 16).
Rounding of Ø 8 reinforcement in corners
To lay rods in walls with a thickness of more than 200 mm, at a distance of 60 from the edges of the block, two 25x25 grooves are made using a chase cutter. The difference from the reinforcement of structures made from other piece materials is that it is allowed not to use transverse rods: at the corners, the grooves are cut with a rounding, the Ø8 reinforcement in the roundings is bent in place.
Overlap of reinforcement at mating nodes.
Before laying the reinforcement, the furrows are cleaned of dust, moistened, and filled with glue, which must cover the reinforcement completely - this is a prerequisite for preventing metal corrosion. Before laying the next row, all unevenness of the previous one must be cleaned and sanded.
A simplified version of reinforcement of interface nodes
Before laying the reinforcement, the furrows are cleaned of dust, moistened, and filled with glue, which must cover the reinforcement completely - this is a prerequisite for preventing metal corrosion. Before laying the next row, all unevenness of the previous one must be cleaned and sanded.
Filling furrows with glue
In technical solutions, it is recommended to reinforce the masonry under window openings with class AIII reinforcement Ø 6-8 mm, extending it 50 cm beyond the window opening. Reinforcement is carried out using the above method: the rods are placed in grooves filled with glue.
Making reinforcement joints in accordance with SNiP 3.03.01-87
Video: Reinforcement of aerated concrete walls:
Mesh reinforcement
There is an opinion that reinforcement can be done with reinforcing mesh. A prerequisite for selecting a mesh is to limit the thickness of the adhesive seam, the need to protect the metal from corrosion and ensure good thermal insulation along the transverse reinforcement (no “cold bridges”).
It is proposed to use a mesh made of reinforcing wire with cells of 5x5 cm or fiberglass reinforcement mesh. It is recommended to lay it at a distance of 5 cm from the outer edge of the outer wall.
It should be taken into account that the diameter of the reinforcement mesh rods is 3 mm and above will entail an increase in the thickness of the horizontal seams: the mesh is laid on a layer of glue, another layer is applied on top, then the blocks are mounted.
Reinforcement of walls with reinforcing mesh. Technical solutions for reinforcement are not provided in the albums.

