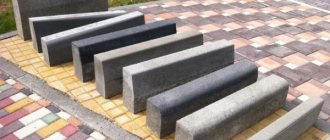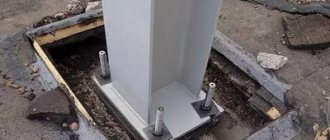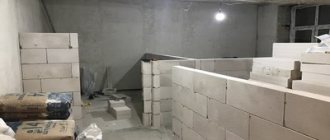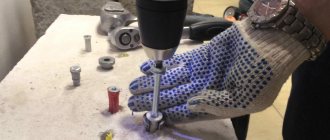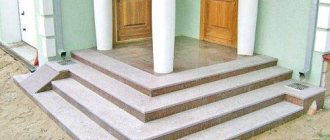In houses made of aerated concrete blocks, metal products are usually installed as entrance doors. Iron structures are considered strong and reliable. But it is important to install such a product correctly. Otherwise, thieves can easily tear out the door leaf without opening the locks. Installing an entrance door to a house made of aerated concrete is possible with your own hands. But for everything to be successful, you need to understand what aerated blocks are, what features structures made from them have, as well as know the installation technology, follow certain instructions, and advice from experts.
What is aerated concrete
Aerated concrete is a building material consisting of cement, sand, water and lime. It is a type of cellular concrete. It is distinguished by its environmental friendliness, low weight and porosity. Today, high-rise urban and private houses are often built from aerated concrete. Aerated concrete blocks are easy to transport and install. Laying is done using glue. Houses made from this building material are highly sound insulated and warm. Aerated concrete walls are very durable, but porous. Therefore, preparing openings and inserting doors and windows into them has some nuances.
Preparatory activities
Many owners are afraid that aerated concrete blocks, having a cellular structure, are easily destroyed. Because of this, burglars can simply tear out the inserted metal door without bothering to open it. They are partly right, because if you install windows or doors using traditional technology, then such a danger exists.
The insertion technology will be discussed specifically below, but now let’s focus on the preparation. First of all, it should be noted that both windows and doors need to be ordered with a small gap. That is, the size of the structure should be 20 - 60 mm smaller than the window or door opening.
Diagram of a metal door.
Before installation, the surface of the blocks must be prepared. Many craftsmen advise simply gluing the outside with waterproofing, self-adhesive tape. But we think differently.
Aerated concrete is a hygroscopic material and there is a high probability of moisture getting into the joint. Therefore, it is more advisable to impregnate the blocks with waterproofing, deep-penetrating strengthening soil. Thus, you will not only provide reliable waterproofing, but also strengthen the surface of the block to a depth of up to 50 mm.
Installing an entrance door into an aerated concrete wall: preparatory work
Before you install a metal door in aerated concrete, you should prepare everything. Then the work will be easier, faster and without unnecessary fuss, during which serious mistakes can be made. You need to buy a door block. It is important to accurately measure the opening to determine the dimensions of the product. It is recommended to order the design taking into account technological and installation gaps. The leaf with the door frame should be 2-6 cm smaller than the opening.
If there is an old door structure, then it needs to be dismantled. The passage is measured after this to obtain more accurate data. The opening in the wall made of aerated blocks must be prepared. Experts advise covering the surface with a waterproofing material. It is desirable that it be made in the form of self-adhesive tape. It is also recommended to apply a primer to the sides of the aisle. Walls made of cellular concrete are hygroscopic. Moisture can penetrate into the joints. High-quality waterproofing will prevent this. The surface should be further strengthened.
We need to prepare the workplace. It is necessary to remove everything that may interfere with the installation of the entrance door in aerated concrete. Items nearby should be covered with film to prevent accidental damage or contamination.
Interior door
Installing an interior door is not as difficult a task as it seems at first glance. True, it requires time, accuracy and skills in working with construction tools - a drill, a level, a chisel.
Choose
In housing, two door sizes are most often installed in height (2.1 and 2.4 m) and four in width : 0.7 m for the toilet, bathtub and shower; 0.8 m for kitchen and bedrooms; 0.9 or 1.3 m for the living room and family room.
Important!
We measure the opening before purchasing! The size of the opening cannot exceed by more than 5-50 mm the size of the door frame.
If the gap is more than 50 mm, the opening must be adjusted using a mounting board.
Factories specializing in carpentry produce doors in kits, which include:
- box
- door leaf
- accessories
- set of fasteners
The additional elements necessary for framing the opening (platbands, glazing beads) and locking fittings (handles, locks) are purchased separately.
Reference
Specialized factories produce sets of doors fully prepared for installation, this makes the work easier and eliminates the need to measure and manually select sockets for fittings with a chisel, or purchase additional fittings.
Preparing the tools
For a quality installation you need:
- Drill
- Clamp
- Screws, for example 80×5
- Hammer
- Hacksaw
- Chisel
- Screwdrivers straight and Phillips
- Spacers and wedges (wood or plastic)
- Right angle square
- Square 45 degrees
- Level or plumb
- Roulette
- Pencil
- Scotch tape or masking tape
Reference
A clamp, squares and a hacksaw will be needed if we are installing a door with a frame of a universal size, consisting of separate parts.
If the purchased door has snap-on trim, then a drill and chisel will not be required.
We mount
Let's consider the sequence of installing a swing door in a partition made of gas silicate blocks.
When laying brick walls, mounting plugs (at least two on each side of the opening) are placed in the slopes of the openings - wooden blocks, to which the box is then attached.
It is impossible to install plugs in walls made of large-sized blocks, and the frames are secured to the slopes with mounting foam or dowel screws . Due to the fragility of gas silicate, impact tools cannot be used.
Attention!
In order not to damage the front surfaces of the door, it is advisable to cover the frame and edge of the door with tape.
We begin installation by assembling the frame (if the door is equipped with a frame of universal size):
- We measure the lintel (the upper element of the frame) according to the width of the door leaf plus 7 mm and the upper edge of the correct jambs, saw off with a hacksaw at an angle of 45°;
- Alternately, we join the top and side elements of the box, clamp them with a clamp, drill holes with a diameter of 2.5 mm, remove the jamb from the clamp and drill the hole to 4.5 mm;
- We connect the jambs and the lintel with screws;
- if necessary, add a threshold:
- saw off to the width of the blade plus 7 mm;
- in the racks we cut out quarters from the side of the vestibule;
- we assemble the box, mark and drill holes for screws;
- remove the threshold, drill the hole to 4.5 mm;
- We put the threshold in place and tighten it with self-tapping screws.
Before installing the frame, unpack the door leaf and check compliance with the door frame , check the opening direction, and install the fittings if necessary:
- mark on the canvas and box the installation location of the hinges, handles and, if necessary, lock;
- We mark the contours of the loops on the canvas and the box;
- we select the recesses with a chisel, fasten the fittings;
- we try on the hinges and mark the attachment points in place;
- Drill holes for screws at the fastening points;
- screw the hinges and install the handles.
Install the door frame in the opening:
- Check the direction the door opens.
- We insert the prepared spacers into the box. We insert the box into the opening, securing it with wedges located opposite the spacers.
- We align the box with a plumb line or level, and tap the wedges. Repeat installation and positioning of the door at least twice.
- The box framed with platbands is enough to be fixed into the partition with polyurethane foam. After hardening, cut off excess foam with a knife. We install extensions and platbands.
Attention!
If the door does not have platbands, we fasten the frame into the opening with a dowel - screws.
If the door is equipped with a threshold and is installed in a room where water leaks are possible (bathroom, shower, laundry), the threshold must be protected from moisture: the installation gap is filled with silicone sealant.
We hang the door leaf. Work is done!
What materials and tools are needed?
In order for the installation of a door in aerated concrete to be successful, you must have certain tools and devices. You will need the following:
- level;
- hammer;
- perforator for creating holes;
- anchor;
- Screwdriver Set;
- knife;
- dowels;
- chisel;
- electric drill;
- tape measure at least three meters;
- square;
- welding device;
- iron corner.
Polyurethane foam will also come in handy. Wooden wedges may be needed. With such a set of devices, you will be able to efficiently insert a metal entrance door into a gas-block passage yourself.
Adjusting the door leaf
Anyone can adjust the door system without additional skills. For example, you can get rid of squeaks by lubricating the moving elements. To do this, use a syringe filled with motor oil or WD-40.
If the sounds do not disappear, you need to carefully inspect the fastenings on the box. Sometimes the mounting bolts, screws or anchors are not “recessed” enough, and the canvas rubs against them when closing and opening. You need to tighten them tighter.
To get rid of minor distortion, you can use a hexagon. The new doors have the ability to adjust the position of the leaf vertically and horizontally. Typically, adjustment elements are located in hinges.
When installing doors in houses made of aerated concrete or foam blocks, special attention must be paid to the cellular structure of these materials. It does not allow the use of classical installation methods. You need to choose one of three installation options and carry out the work carefully.
Installing a metal door in an aerated concrete wall: mounting methods
Inserting a metal door into an aerated concrete partition has a number of nuances. The work can be done using different methods.
The door frame is attached to aerated concrete:
- using a mortgage;
- anchor fastening;
- using a wooden structure (creating a wooden frame);
- fastening to a metal frame.
Do-it-yourself installation of a metal entrance door in a house made of aerated concrete can be done using any of the above methods. You just need to know the technology, instructions and strictly follow them. Each installation method has its own characteristics, nuances, advantages and disadvantages.
Method No. 1: using a mortgage
This option for mounting the front door is very popular. Mortgages are made from iron corners. The cross-section of the metal must be at least 10x7.5x0.8 cm. “Legs” of 0.8-1 cm reinforcement are welded to the iron structure in increments of 60-90 cm. Areas in contact with aerated concrete masonry must be coated with an anti-corrosion compound. How many mortgages need to be used depends on the dimensions of the doorway. For example, for a typical size opening (210 cm) three mortgages are required. The box is fixed with anchors. The gaps are filled with polyurethane foam.
Method No. 2: using anchors
This method of installing a door frame with a panel is optimal for narrow and relatively light door models. The fastening elements that are supplied to the door block upon sale are not suitable for its implementation. Instead, they use anchors for cellular concrete. Such products for fixation are classified into adhesive and spacer. When using fasteners of the first type, special holes are drilled in the doorway. They are filled with polymer glue. Anchor bolts are inserted into the prepared holes. The hardened composite composition securely holds the fasteners. If the installation is carried out with expansion anchors, then the working shank is screwed into the wall. It is divided into parts, forming a spacer. The bolt is securely held in the loose aerated concrete structure. The mounted door block is checked for evenness and finally fixed. The gaps are filled with polyurethane foam.
Method No. 3: using a wooden structure
If you need to install a metal entrance door with two leaves, you should use a wooden frame. This option is relevant for aerated concrete garages. They usually install entrance structures made of two panels. Such door blocks weigh a lot. Therefore, an unprepared opening will quickly begin to deform and crumble. To avoid this, wooden wedges or embedded beams or thick plywood are installed in the areas where the anchors are attached. Due to this, the load is evenly distributed over the doorway, which prevents its rapid destruction. A thin and light iron door is mounted on panels or beams, fixed at the edges of the passage with glue and bolts. Bulky door blocks are installed on a full-fledged wooden frame made of strong beams. It is better to attach it with adhesive anchors. Before fixing, it is important to dry the selected wooden material and treat it with a solution that protects it from swelling from water and damage from insects. The door frame and hinges are attached to a frame made of wood, and the doors are hung. The seams are sealed with polyurethane foam.
Method number 4: using a metal frame
Fastening a door leaf with a frame to a frame made of iron plates is considered a proven installation option. It is suitable for cases where the iron door is massive and thick. This is an excellent option for strengthening a doorway in an aerated concrete wall. For this purpose, a welded frame is constructed. It is created from 3.5-5 cm steel corners. The frame is tightened with jumpers to increase strength and inserted into the doorway.
Installation of the entrance door is carried out as follows:
- The corner is cut according to the dimensions of the door passage. Two parts are required for mounting on the outside and on the inside.
- Metal profiles are applied to the door opening and welded at the ends. As a result, there should be two arches in the shape of the letter P.
- The frame is fixed on the wall with special elements (anchors). The jumpers are welded on and additionally secured with self-tapping screws.
- The door is secured to the frame with self-tapping screws. In this case, it is important to wedge the frame and insert the sash correctly. The evenness of the structure is checked using a level.
- The performance of the door block is assessed. If there are problems, check the installation of the door frame, adjust the awnings.
Once the door is installed, you can seal the gaps with foam. After time, the sealant hardens. Then everything unnecessary is cut off.
Anchor mounting
It is considered the cheapest and easiest installation method. For fastening, special anchors are used that are suitable for cellular materials. Aerated concrete anchors are devices that are screwed into the block. At the moment of tightening, the fastener is divided into two parts and securely fixed in the wall. To increase reliability and strength, an adhesive mass is used. Before screwing in, holes are made in the wall, which are filled with glue, and the anchors are screwed into them. After hardening, the polymers securely hold the fasteners, preventing the door from loosening or falling out.
Features of installing a door with a thermal break in aerated concrete
Installing a door with a thermal break in aerated concrete avoids the formation of condensation at the points of contact between external and internal metal elements. But the installation of such structures has a number of features. Entrance doors with a thermal break should be installed exclusively in the center of the doorway in a false frame. They must be raised 10-18 cm from the floor level. This will minimize the likelihood of condensation formation. The doors will be in a temperature range of 0 degrees. The thermal break will additionally cut off frost.
Conclusion
We will not say that installing iron doors is a cakewalk, but if you follow all the above recommendations, then a person who knows how to hold a drill and a hammer in his hands can cope with such a job.
Doors installed by yourself will be your pride.
If you need to purchase spotlights, then on the page https://ledin.kz/ru/catalog/prozektora today every modern consumer has the opportunity to get acquainted with one of the most practical, reliable and attractive solutions.
How to attach a door to wood frame
When installing an entrance door in aerated concrete, it is important to ensure that it stands on a foundation and not on a block - this is a stronger and more reliable foundation.
A heavy door can experience serious impact loads, due to which sooner or later the entire fastening system may become loose. To prevent this deformation, it is recommended to install the frame in such a way as to distribute the loads that act on the door over a large area using fixed wooden frames with embedded bars. Frames are made from dry boards, furniture panels, plywood and timber. The wood is first impregnated with antiseptics. If possible, preference should be given to larch - one of the most moisture-resistant types of wood.
When installing small doors, use either an embedded beam embedded in aerated concrete or overhead wooden panels in the opening along the thickness of the wall. The tree is attached to chemical anchors or otherwise to a layer of aerated concrete adhesive. Then it is additionally secured to the wall made of aerated concrete using anchors specifically for cellular concrete and to prevent swaying - with self-tapping screws of 7.5 cm in length.
Wooden panels can be solid or made from pieces of wood, which are installed at 61cm center intervals. After installation, the free spaces between the wall and the frame are foamed. This will allow the frame to be fixed more rigidly thanks to oppositely directed screws and expanding foam.
For large doors, a wooden frame is made, and the frame is mounted more firmly. The anchors are embedded into a drilled hole with a depth of 15 cm in increments of no more than 61 cm using epoxy resin.
If the anchor is monolid during laying, you can use aerated concrete adhesive. A groove is cut out in the block, an anchor is placed on top of it, and the cavity is filled with glue. Using a washer and nut, the wooden frame of the opening is installed to the cast-in anchor. You can additionally secure it with self-tapping screws. Garage hinges or a door frame are already attached to the harness.
Where to start
As in any other matter, the installation of plastic doors begins with preparatory work. The scope of this work directly depends on what you have at the start. Before installing a plastic door, you need to go through 3 preparatory stages:
- Take dimensions from the doorway and order a plastic door from the appropriate company;
- Dismantle the old door yourself;
- Prepare a doorway for a plastic door with your own hands.
Let's start by measuring the opening and ordering the doors. The easiest way out is to call a surveyor. A professional will take measurements and place your order. But it is not a fact that a professional will come, therefore, in order to avoid unpleasant mistakes, it is advisable to monitor the work of this person.
When measuring the opening, you need to start from a bare, unplastered wall
Doors should be installed on a clean opening, that is, without plaster, on brick, concrete or any other base. If the old doors have not yet been removed, then to get to this base you need to dismantle the platbands and partially knock down or remove the slopes.
The door frame cannot be placed close to the doorway. A gap of 10 - 20 mm is left around the perimeter of the box. If the doorway is bare, without old doors, then it is measured at 3 points horizontally and at 3 points vertically. After measuring, you need to start from the lowest value.
Next you need to measure the diagonals of the doorway. If the diagonals are different, then the doorway is skewed. The skew is not taken into account during measurements; this gap will then be filled with foam, but first you need to take a plumb line and find out the scale of the skew.
Remember! The dimensions of the doorway are calculated according to clear horizontals and verticals; unevenness and distortions of the walls are not taken into account.
It doesn’t matter which door was installed before, an entrance, interior or balcony plastic door is measured horizontally and vertically.
Dismantling old doors is also a responsible matter. There are often no problems with metal structures; the slopes are removed and the fastening anchors are unscrewed. If instead of anchors, steel spikes are driven into the wall, then they are simply cut off with a grinder with a metal disc, after which the frame is easily removed.
Removing the frame of old wooden doors is a little more difficult.
- First you need to remove the door panel;
- Then you tear off the platbands;
- Next, take a wood hacksaw and cut the lintel in the middle;
- Now you need to pry the edges of this lintel and try to remove them; it is most convenient to do this work with an ax;
- When the lintel is removed, pry it with an ax and pull out the side posts;
- Lastly, according to a similar scheme, the threshold, if any, is removed.
Do-it-yourself installation of metal-plastic doors involves dismantling old doors
Under no circumstances should a wooden box, or wood in general, be cut with a grinder; the tool’s disk will get stuck in the material and can burst at high speed, which will result in injury.
Preparing a doorway for the installation of metal-plastic doors is quite simple. If the walls are strong, then the plaster is completely removed from them, after which the base is covered with a complex primer with an antiseptic. If there are falling bricks, they need to be removed, the base cleaned and the block placed on a cement-sand mortar.
Preparation
Before installing the leaf in the doorway, it is necessary to prepare the tool and source material. To work you may need:
Additionally, 10*50 cm bars, steel corners and strips, chemical anchors, threaded rods, foam and other material (depending on the installation method) may be useful.
When choosing a method, focus on the strength of the door frame. Due to the lack of aerated concrete, it is easy to destroy, so the reliability of the structure comes to the fore. Preparatory steps:
You may first need to prepare a metal or wooden structure for the opening. We will dwell on this below.
