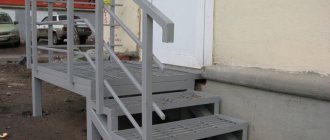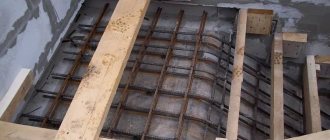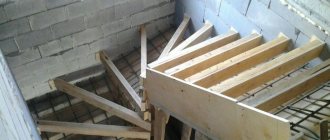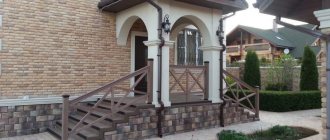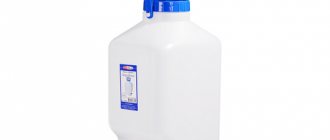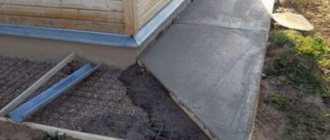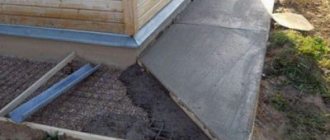Entrance groups of private houses are made of various materials. One of the most common is concrete: structures made from it are distinguished by a variety of shapes, sufficient strength and durability. Making a concrete porch for your own cottage is easy to do with your own hands. It is enough to strictly follow the sequence of actions outlined below.
Concrete is one of the most suitable materials for building porches
About company
Our company has been pouring monolithic concrete stairs since 2006. During this time, we have accumulated vast experience. We carry out work both for private developers in houses, townhouses, cottage communities, and we work as a subcontractor for the construction of staircases in multi-storey residential buildings.
Pouring concrete stairs of any shape and size.
Photo No. 1. Pouring concrete stairs.
We will be glad to cooperate on mutually beneficial terms!
We pay special attention to developers, management companies and commandants of cottage villages; if we are granted the right to pour 100... or more concrete stairs, we guarantee a discount of 10...20%.
Our prices range from 75-500 thousand rubles. depending on the amount of work. You can find out the price of work and materials for pouring your concrete staircase using the On-line calculator for monolithic staircases.
Contact us, we are always happy to help!
Difficulties with concrete
We refuse to buy ready-made ones. We purchase crushed granite stone of 15–30 mm fraction. If it is not planned to finish the staircase with other materials, marble chips are added. Coarse river sand is required. Quarry is not suitable - clay inclusions will reduce the strength. Cement grade 400 will do.
Mixing proportion:
- Cement – 1;
- Sand – 1.3;
- Crushed stone – 2.6.
The monolithic staircase will be reinforced with polypropylene fiber in the concrete mixture. The fibers are evenly distributed in the solution. Concrete acquires remarkable qualities:
- No shrinkage is felt;
- Internal stresses are smoothed out;
- Strengthening the product;
Adding plasticizers will speed up the setting of concrete. The concrete staircase formwork is filled from below in 2-3 steps with a gradual rise upward. Preliminary compaction of the mass is carried out by bayoneting.
Tamping does not give the same result that we can achieve using an electric vibrator. Vibration results in an even distribution of gravel filling. Air bubbles in the thickness of the concrete and shells in areas adjacent to the formwork will disappear. Manual compaction will reduce the strength of the product by 10–12%
Vibration causes the mass to slide along the concrete stairs. The steps are filled without pouring cement laitance under the edge of the riser formwork. Filling the cavity signals the transition to the next level. Avoid underfilling the formwork.
Filling proceeds without stopping, regardless of the amount of work. A delay of 2 hours will lead to layering of the monolith. The planned strength is lost. The joint is comparable to a crack running the entire depth of the stairs. The embedded elements for fastening the balusters are installed into the filled steps according to the template.
After 1–1.5 hours, as the concrete sets, the steps of the stairs are smoothed with a float or trowel. It is recommended to trim the mass along the formwork and blunt the right angles to avoid chipping.
Bringing beauty
On-line calculator
| Name of material | Unit | Quantity | price, rub. |
| Formwork | PC | 1 | |
| Armature | mp | ||
| Concrete | m3 | ||
| Hardware and consumables | PC | 1 | |
| Fare | PC | 1 | |
| Operation of machines and mechanisms | PC | 1 | |
| TOTAL price of materials | |||
| TOTAL price of work | |||
| TOTAL price of work and materials | |||
Discount on stairs less than RUB 105,000.
does not apply. * From the clean floor of the 1st floor to the clean floor of the 2nd floor. ** The width of a trapezoidal flight of stairs is taken as the arithmetic mean. *** The pump is rented for a shift (up to 7 hours); it is possible to fill 1, 2, 3 stairs at one site. Make a copy by clicking the (PrtScr) button and receive a full staircase estimate by sending a scan in the feedback form.
Get a full estimate
We draw and count
Monolithic concrete stairs have considerable weight. Floors and walls bear additional load on the staircase structural elements until the concrete polymerizes. As a result, the concrete staircase turns into one of the structural rigidity elements of the building. An ascent angle steeper than 450 is impractical. 300 is accepted as optimal. If the climb is too steep, it will be difficult, and the descent from the stairs will become dangerous.
Requirements for the size of steps and treads:
- Depth – 27–30 cm;
- Height – 15–20 cm;
- Width – 1–1.2 m.
The staircase elements are monolithic with the floors and adjacent wall during the construction process. The release of reinforcement and embedded elements from the floors and load-bearing walls is planned at the project stage. Street stairs rest on the foundation with their lower part.
For a two-flight staircase, you will have to build an intermediate platform with stationary intermediate supports.
Monolithic connections will strengthen the structure of the house
Technology for pouring concrete stairs.
Video: No. 2 . How We pour concrete stairs.
How to pour a concrete staircase.
- We mark the level of the finished floor of the 1st and 2nd floors, having previously checked the difference in heights of the interfloor ceilings using a laser level. We measure the height between the finishing coating of the first floor and the finishing coating of the 2nd floor. We divide this height by the number of steps and get the height of each step; the configuration of the stairs and the number of steps are calculated individually.
- We mark the height of the first step and subtract from it the height of the finishing surface of the stairs. Which in this staircase is 60mm. Then we continue marking the remaining steps according to the calculation.
- The width of the stairs in most cases is 1 m. The depth of the steps is recommended from 28 to 30 cm. When marking steps, be sure to use a laser level to minimize the deviation of the stairs from the geometric design dimensions. For clarity, the stairs are first marked using a pencil and a laser level on the floor for greater clarity.
- If the staircase has turning steps, then the angles of rotation of the steps of this staircase are preliminarily marked.
- After marking the stairs, we proceed to install the formwork and install grooves along the perimeter of the stairs, which are adjacent to the main walls of the building.
- The reinforcement cage is tied. If the length of the staircase exceeds the length of the reinforcement, the ligation of the reinforcement should be done with an overlap equal to 30 diameters of the reinforcement, without allowing the reinforcement connections to be along the same line (the connections should be placed in a checkerboard pattern).
- To create a protective layer of concrete for the reinforcement, special elements called chairs are used, which protects the reinforcement from premature corrosion.
- The reinforcing frame of the reinforcement is made of two meshes. The distance between the meshes is set by special elements called frogs, which are assembled on site using a reinforcement bender.
- Internal vibrators are used to compact concrete, after which the steps of the concrete staircase are leveled.
- After pouring the concrete, the stairs must be covered with film or rags and spilled with water during the first week. The formwork can be dismantled after 28 days.
Project development
Before you make a concrete porch yourself, you need to prepare a sketch of it. In particular, it is important to choose the correct dimensions for the entrance group. Otherwise, using the stairs will not only be inconvenient, but also unsafe.
The optimal parameters for porches are fixed by industry regulations - SNiP.
This instruction provides:
- The minimum width of a flight of stairs should be 80 cm . However, in order for several people to comfortably use the stairs, the distance between the railings must be increased to 130 cm.
- The maximum angle of inclination of the stairs is 45 degrees . But for external entrance groups, a value of 30 degrees is considered safe. It is recommended to adhere to this value.
The photo shows a diagram that allows you to choose the optimal dimensions of a flight of stairs
- The number of steps in a flight of stairs must be odd.
- Tread depth – 25 cm . For ease of ascent and descent, it is recommended to increase this parameter by at least 5 cm.
- If you make steps with an overhang, the tread should not protrude above the riser by more than 3 cm.
- The upper platform should be located 3-5 cm below the entrance . This will allow the door to swing open regardless of the presence of snow and debris in front of it.
If the porch is too low, it may be covered with snow
Advice! At the design stage, you also need to think about how to finish the concrete porch. In this case, the main selection criteria should be not only an attractive appearance and an affordable price, but also the safety of the materials used.
Drawings and components of a concrete staircase in a house and townhouse
Video No. 3. Instructions for pouring concrete stairs.
Drawings and components of a concrete staircase.
Concrete staircase drawing No. 1
Concrete staircase drawing No. 2
Concrete staircase drawing No. 3
Concrete staircase drawing No. 4
Specification of elements.
| Position | Designation | Name | Qty | Weight | Volume |
| 1 | GOST 5781-82 * | Rod D-12 A-500 L-11 700 mm. | 40 | 1.21 | 459 mp.. |
| 2 | GOST 5781-82 * | Rod D-10 A-400 L-11 600 mm. | 43 | 0,39 | 253 mp. |
| 3 | GOST 5781-82 * | Rod D-4 L-100 m. | 1 | 0,098 | 100 mp. |
| 4 | Concrete B 22.5 ** | 3,86 |
* This or an updated GOST of a later edition. ** Volume of the 1st staircase 2.14, 2nd staircase 1.72
Important nuances
It is necessary to choose a finishing material for a monolithic staircase not only taking into account aesthetic features, but also its reliability and protective properties. Bare concrete flakes off, peels, cracks, and is negatively affected by moisture and temperature changes. Therefore, the cladding must have waterproofing, protect from heat and cold, and other external influences. Any type of paint as a long-term permanent coating is not a good choice.
When painting steps, it is possible to apply an internal protective layer, for example, putty, under the finishing layer, possibly even in several layers. This will provide additional effective protection for the concrete staircase.
Before applying the finishing coating to the stairs, you must immediately think about the type, shape and installation of the railings. Some will need to be attached before finishing, others can be installed at the end. Most often, welded metal railings are installed in concrete structures; they are fixed before any type of external finishing. With this approach, you need to think about how the finishing material will go around the metal parts, and what additional elements to use.
When installing carpet, you can use removable metal parts to attach it to the steps. This will make it possible to easily separate the coating and clean or wash it, and then securely reattach it.
SNiPs, GOSTs, SP.
Any of these SNiPs and GOSTs will provide you with invaluable assistance in quality control and pouring of a monolithic concrete staircase.
- GOST 9818-2015 Reinforced concrete flights and landings of stairs. General technical conditions
- GOST 9818-2015 Reinforced concrete flights and landings of stairs. Are common
- SP15.13330.2012 Design of stone and reinforced masonry structures.
- SNiP 52-01-2003 Concrete and reinforced concrete structures.
- SP 63.13330.2012 Concrete and reinforced concrete structures Updated edition.
- SNiP 2.03.01-84 Manual on the design of reinforced concrete structures
- SP 52-101-2003 “Concrete and reinforced concrete structures without prestressing reinforcement”
Any of these regulations will become an indispensable guide to pouring a concrete foundation.
All the best and solid support under your feet!
The materials on this site are for informational purposes only and do not constitute a public offer as defined by the provisions of Article 437 of the Civil Code of the Russian Federation.
Decoration and finishing
The concrete staircase was built with our own hands. We waited until the ladder under the shelter gained the necessary strength. There is room for imagination. Ceramic tiles, natural wood and imitations, carpet – there are many finishing materials available.
What if you surprise yourself and your family with the beauty of concrete? There will be more work, but the rough concrete staircase will turn into a work of art. Want to try? We'll have to go back to kneading and pouring. Adding pigments to a concrete mixer will turn the gray mass into a colored one.
Buying white or light cement will allow you to diversify your palette in addition to rich colors and pastel tones. The steps will turn from faceless attacks into decoration. But the work of polishing the steps of the concrete stairs will be added.
The fragments of multi-colored glass, flat pebbles, even shavings after metalworking imprinted into the unhardened top layer of treads with ordered pretentious ornaments or the chaos of inconsistency in the arrangement of waste decorative elements will amaze.
Self-deception or desire for traditionalism?
Below is an example of how a staircase made of ordinary ready-mixed concrete on a stringer without finishing already attracts attention. Enterprises willingly accept orders for the production of concrete products. You hand over a sketch on a piece of paper, and you get an improved version of the idea.
The developer's gain is obvious:
- No cracks or internal stresses in the product after the steaming chamber;
- Reduced labor intensity - installation and embedding take several hours;
- Time saving - no need to wait for concrete to polymerize;
- No chipping guarantee;
- Does not require processing.
It is uneconomical to do this with your own hands.
Description, characteristics
These structures can be used in the construction of private houses and non-residential premises.
They are characterized by the following useful qualities:
- High strength and reliability.
- Long service life.
- Fire resistance.
- Biological resistance.
- Immune to influence of temperature factors.
- Non-creaky.
- Easy to care for.
- A large number of manufacturing and finishing options.
Disadvantage: heavy weight. It must be taken into account when constructing the foundation for a building. The disadvantage of the application is also the price and construction period.
And the external roughness of the structure is eliminated with the help of finishing and decoration. To protect against aggressive media and water, special compounds are used.
Such designs will fit perfectly into any interior - be it a residential building, office, shopping center or restaurant. You can learn more about their types and characteristics by watching the video in this article.
How to calculate the size of steps
When arranging the steps of an external flight of stairs, it is necessary to take into account such indicators as the width of the tread and the height of the riser. The dimensions of the steps depend on the height of the flight of stairs and the frame design. The thickness of the slabs cannot be less than 50 mm; industrially manufactured concrete products have other standards: the width of the products (treads) is 26-28 cm, and the height is at least 16-17 cm. As for monolithic products cast on site, then you can find out about the permissible dimensions by reading the provisions of GOST 8717.1-84 “Reinforced concrete and concrete steps. Designs and sizes". By making accurate calculations of the main parameters of the staircase, you can easily calculate the number of steps. To do this, the length of the stringer or the height to the upper platform must be divided by the height of the riser.
General standards for the construction of entrance stairs - nothing complicated
It doesn’t matter what kind of structure you want to build with your own hands. The external staircase to a house made of metal, concrete and other materials is always built according to the same principles. First of all, remember that such a structure is exposed to atmospheric factors (negative, of course). The scorching rays of the sun fall on it, the structure is watered with rain. This means that it is necessary to additionally treat the materials with special compounds.
If the structure is being built from metal, it is required to apply anti-corrosion protection, which will protect the product from rusting and losing its attractive appearance. Wood surfaces should be treated with special impregnations with antiseptic properties. And to give them shine and beauty, apply a good varnish to the wood.
Anti-corrosion protection of metal structures
The next important point is maintaining optimal proportions between the individual elements of the stairs to the house. To make it comfortable for you to move along the staircase structure and feel truly safe, you must adhere to the following design parameters when building with your own hands:
- tread depth – ranging from 27 to 32 cm;
- step height – from 15 to 18 cm;
- the elevation angle of the structure is about 30 degrees (ideal value);
- the slope of the surface for draining water from the stairs is no higher than 1.5 degrees.
Advantages and disadvantages of cladding
Wood finishing is only suitable for interior structures. If the staircase is located outside, it is better to choose a different material for covering, since the wood will quickly lose its appearance and begin to collapse under the influence of external negative factors. External structures are usually faced with ceramic tiles and artificial/natural stone panels. But for stairs inside residential premises, wood is perfect.
The main advantages of wood for finishing concrete stairs:
- Environmentally friendly and safe for people - wood is considered the most natural material that does not emit any toxins into the air, is not harmful to others, and even more - it can help create an optimal indoor microclimate.
- Comfort in use - wood has a certain “warmth”, is pleasant to the touch, and walking on such stairs in a private house barefoot or in slippers is much more pleasant than walking on ceramics, metal, or stone.
- The material is relatively light weight, so covering concrete stairs with wood will not weigh down the entire structure and will not require strengthening, changing load calculations, etc.
- The wood is not afraid of processing - it is easily and quickly sawn, cut, holds fasteners, etc.
- Durability - provided proper processing and finishing, high quality of the wood itself and correct installation, steps and other elements will last for several decades.
- Beauty and decorativeness - natural wood, even without complex processing, looks very beautiful: the texture of the material fits perfectly with any interior and decorative elements, without requiring any special sophistication in terms of design.
- Low level of injury - finishing concrete stairs made of wood is most relevant for residential premises, since the wood is soft (it is difficult to hit it).
- Easy installation and replacement of slats if necessary - repair and maintenance of wooden stairs do not require any special skills or high costs.
Some disadvantages of wood for finishing concrete stairs:
- Loads – the finishing of a concrete staircase made of natural wood is quite durable, but you need to remember that wood copes well with distributed impacts, but is afraid of targeted impact or accented loads.
- The risk of improper pre-treatment of wood - if the material is poorly dried, it is difficult to see immediately, but after a few years of operation of the staircase, cracks, chips, and deformations will begin to appear.
- Flammability - wood is susceptible to burning and ignition, which is dangerous for living space. But provided that safety regulations are followed and the boards are impregnated with special compounds, this disadvantage can be avoided.
- High cost - especially if the cladding of concrete stairs is made using expensive types of wood (which, as a rule, guarantee correspondingly high quality and service life).
As an alternative to wood, many craftsmen offer laminate, MDF panels, and moisture-resistant plywood, but none of these materials can compare in properties to real wood, so if you have the opportunity not to save money and do everything with high quality and beauty, then it is better to choose a natural material.
Selection of concrete and casting methods
In order for stairs to serve for a long time, it is necessary, first of all, to choose the “right concrete”, where the ratio of the ingredients included in the molding mixture is very important. You should know that for external stairs you need to use concrete grade B15 and higher. To make it, use one part of cement grade M400 or M500 (new marking CEM I-CEM II 32.5-42.5), three parts sand and 4 parts crushed stone fraction 20-40 mm. As for the amount of water, this is usually half the composition of the mixture, but often more water is needed. To avoid an “overdose,” water must be added in small portions during the mixing process, otherwise the strength of the product will not be sufficient.
There are two ways to cast the concrete structure of an external staircase according to the standards. If we are talking about a low porch, then it is most often made one-piece with the entire structure supported on the foundation. If the staircase is large, you can use stringers with support at the bottom and top of the structure.
Types of Concrete Steps
The issue of equipping a flight of stairs can be resolved in different ways - it all depends on the characteristics of the main structure and personal preferences. For example, you can buy ready-made flights of stairs in construction stores and directly from reinforced concrete manufacturers. In particular, we often talk about structures of triangular cross-section (TS), cast in industrial conditions. Their characteristic feature is a rounded corner that forms the rise, with the remaining corners having recesses used when installing prefabricated stairs on site. There are other types of products:
- LSV, characterized by the presence of an upper frieze;
- LSN having a lower frieze part;
- LSP - stairs adapted for joining with a dividing horizontal platform.
For prefabricated block stairs, hollow blocks are often used, from which the base of the steps is made, and treads and risers must additionally be equipped. Despite these difficulties, such structures are lighter in weight, in contrast to monolithic steps, and this reduces the load on the foundation and reduces the cost of manufacturing and installing external stairs to a house made of concrete.
Foundation for the porch
During the operation of the house, the porch will experience constant loads from the movement of people and the movement of all kinds of cargo - from school bags and bags of groceries to furniture and heavy household appliances. Therefore, a concrete staircase needs a reliable foundation. If, during the laying of the foundation for the cottage building itself, a foundation for the porch was not provided, it is arranged using a drawing made at the design stage of the entrance group.
The projection of the porch is transferred to the ground and marked with pegs and string, after which they proceed to excavation work. A pit is dug along the marked boundaries, the depth of which is ideally identical to that chosen for the foundation of the house, but cannot be less than 50 cm. Crushed stone is poured into the bottom of the pit (20 cm layer), compacted and covered with sand on top (10 cm layer) . The sand is spilled with water and also compacted.
Formwork is placed around the perimeter of the pit, the walls and bottom of the pit are covered with waterproofing material. A reinforcing mesh is installed over the entire area of the porch from a thin (up to 10 mm) reinforcing bar with a cell size of 10 x 10 cm. The foundation pit prepared in this way is filled with a concrete solution of standard proportions - 1 part cement from M400 and above, 3 parts sand, 5 parts crushed stone. Air is expelled from the solution mass using vibrators for concrete work. The poured base is left to gain strength, covered after the initial setting of the top layer of concrete with plastic film. To ensure uniform hardening, it is recommended to water the surface of the foundation in the first 3-5 days.
Kinds
The following concrete staircase structures are distinguished:
Monolithic
The solution is poured into a mold that must be prepared in advance. The design is cast. Installed directly at the point of use. The model is selected based on the area and design of the room.
Marching
The march structure occupies a large area of the room. Consists of 1 or many marches that connect levels, and has the following advantages:
- simple design
- installation does not require much time
- beautiful appearance
- comfort, safety of descent and ascent
- low cost
Screw
A convenient, compact design is an alternative to the marching design. Saves space. It looks very rich with metal railings in addition to glass elements.
Combined
A complex metal structure (frame) on which concrete steps are fixed.
Stairs can be supported on walls on one side or both, or simply hanging with fastening to the floor and ceiling on top. If calculated correctly, the structure will be equally strong. Connecting to a wall does not in any way increase the load-bearing capacity of the march. They do this largely to save space or make it easier to install the formwork.
It is better not to undertake the construction of complex forms yourself, but to entrust the work to professional craftsmen. Without relevant experience, it is unlikely that anything will work out.
How to make beautiful and unusual shelves on the wall with your own hands: for flowers, books, TV, for the kitchen or garage (100+ Photo Ideas & Video) + Reviews
Necessary materials
The construction of a monolithic staircase is based on the use of liquid concrete, internal reinforcement filling and external finishing. In order to create such a design, you will need the following materials:
- cement (not lower than M500);
- river sand;
- crushed stone;
- slaked lime as a plasticizer;
- pure water.
Also, for the manufacture of reinforced concrete stairs you will need auxiliary materials. First of all, these are fittings. Basically, metal rods are used, from which the frame is knitted using wire. However, the modern building materials market also offers more advanced models, for example, carbon fiber, fiberglass, etc.
Also, to form the marches you will need formwork for the stairs. It is usually made at the work site from wooden panels and plywood. To distribute the solution, it is advisable to have a vibration installation. To level platforms and steps, you need trowels and rules.
Formwork is needed for the correct formation of stair steps
