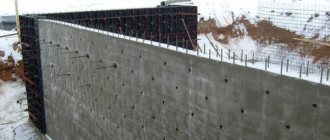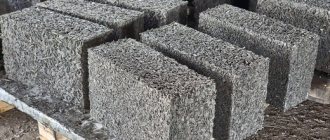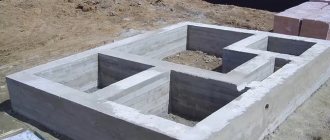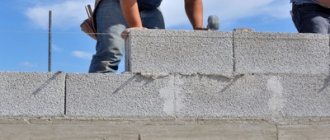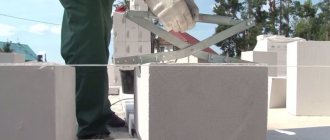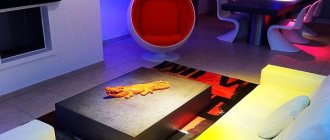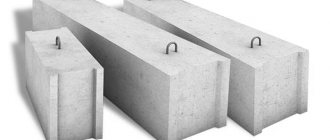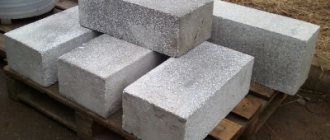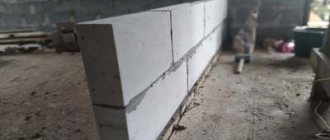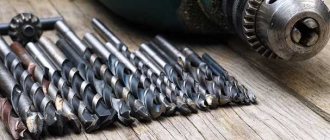Partition blocks are an indispensable type of building material that is used both in civil and industrial construction in the construction of internal non-load-bearing walls.
The functional purpose of this element is to zoning the room into different areas.
They have especially become in demand recently, when builders offer housing with an open plan. Today, the country's construction market offers a very large number of both traditional and innovative materials that are used for the production of partition blocks.
Requirements for internal wall structures
It is recommended to construct masonry-type wall partitions from building wall blocks (SB). When choosing the materials from which they are made, it is necessary to take into account the permissible load of the interfloor slabs . If these are reinforced concrete slabs, it should be in the range of 500-800 kgf/m2 so that, together with the floor screed, the partition does not violate the permissible loads.
The next important condition is to ensure the reliability of the partition during the entire life of the house.
For different types of block material, this problem is solved differently. So, for foam concrete products, every 2nd row is reinforced with reinforcement D = 8mm.
They are laid in grooves, and they are vertically reinforced with galvanized steel plates with a pitch of no more than 120 cm.
Partitions made of porous blocks may not be reinforced. However, many developers still strengthen it with vertical reinforcement. This structure is fixed to the adjacent walls and ceiling with reinforcing pins, plates or steel brackets with a thickness of over 2 mm and a pitch of up to 500 mm.
An equally important parameter of the SB is the sound insulation characteristic. SNiP sets the minimum noise index for residential premises Rw - 43 dB, which ensures sound protection of neighboring rooms from loud-speaking residents. This indicator for blocks depends on the initial components and production technology.
A foam block with a thickness of 200 mm has an indicator of 44 dB . You can get acquainted with Rw using the product certificate. Buyers try to choose wall material with high noise protection.
Next, when choosing SB for partitions, pay attention to the density, it should be at least 400 kg/m3. Strength grade D300-D400. Frost resistance for partitions is important only in the case of the construction of unheated premises, then this indicator should be in the range from 50 to 100. The weight of wall elements affects the foundation and strength of house construction. Such products are allowed to weigh from 9 to 18 kg per block.
Important ! There are restrictions for this type of wall regarding the dimensions of the stone. As a rule, SB is used for partitions with dimensions of length up to 62.5 cm, width up to 50 cm and thickness 7.5-12 cm.
Gas silicate blocks: cheap, and therefore popular
Let's move on to the popularly loved gas silicate blocks. Over the years, this building material has not lost its popularity. For the construction of interior partitions, slabs 10 centimeters thick are optimally suited.
Alexander: These blocks are quite light. If you have to climb the stairs to the 9th floor, you will suffer, of course, but not as much as with the same cast. However, this is not a problem at the dacha. Such blocks are easy to saw, erected quickly, and channels for routing wires can be cut without problems. But the main reason for their popularity is their low price.
Gas silicate also has plenty of disadvantages. Sound insulation is not ideal: the walls dampen conversations and the sound of a running TV, but they still transmit vibration. Despite the relatively light weight of the blocks, such a partition cannot be placed on the screed; it is necessary to cut the fine to the floor slab and erect a partition from it. Let's not forget about the increased level of water absorption. Also, the use of gas silicate entails additional costs due to the need to apply plaster. Residents may have difficulty securing heavy pieces of furniture.
Maxim: By the way, here’s a question. I once hung curtain rods using self-tapping screws, and after a month they began to sag slightly. The problem was solved by selecting the right dowel, but how to attach something heavier to gas silicate?
Taras: Special chemical anchors have been invented for this. A cylindrical hole is drilled and shaped into a cone with an expansion in depth. The cavity is filled with a chemically active adhesive mass, and an anchor is inserted. When hardened, the composition forms a monolithic connection between the wall material and the anchor.
Maxim: What is the optimal thickness for interior partitions made of gas silicate? When I built the house, the design included blocks 15 centimeters thick with a ceiling height of 2.8 meters. The designer said it’s safer and stronger this way. Then I look on the Internet: everyone has septums of 10 centimeters. It turns out that I lost in price, but what did I win in then?
Alexander: “Ten” works normally as a partition at a height of up to 3 meters; if the wall is higher, I would recommend 15 centimeters. An additional 5 centimeters has almost no effect on sound insulation; you won’t feel much of a difference. Otherwise, a thick block will only eat up a certain percentage of the total area. Do you need it?
Taras: I think the difference will be visible only in the estimate. Well, you can brag to your neighbor if he doesn’t understand these matters.
What stones are used and their prices
When purchasing a SB, the developer must pay attention to the outer surface of the product ; it must be smooth. The internal section of the product can be either monolithic or hollow. For partitions, it is allowed to install masonry stones with a hollowness of up to 40%.
They are very convenient during installation. In addition to facilitating the design and reducing the cost of finishing work, such partitions make it easy to install all utility networks. The main materials for partition blocks are: aerated concrete, slag, foam concrete, expanded clay, ceramic products and polystyrene concrete.
Aerated concrete
A popular porous building material consisting of a mixture of cement and carbon black . When the components interact in the solution, a chemical reaction occurs, during which an active gas is released, forming cells in the concrete. This porous structure provides excellent heat-shielding characteristics to partition materials. This explains the high popularity of the material among developers. Such masonry wall products are easy to process, drill and saw.
Attention ! The disadvantages of the blocks include its increased fragility, which creates inconvenience during transportation and construction work, as well as its increased hygroscopicity, which in the future will require the creation of special moisture protection from steam and water.
The most popular partition aerated concrete blocks, price and dimensions:
- BONOLIT D300-D600, 125x250x600 - 3500 rub./m3.
- EL-BLOCK D400-D500, 125x250x600 - 3250 rub./m3.
- ECO D500, 125x250x600 - 2800 rub./m3.
- YUTONG D500, 100x250x600 - 4150 rub./m3.
You can read more about what gas blocks are needed for partitions here.
Foam concrete
Refers to lightweight, durable wall materials with excellent heat-shielding properties .
They do not interfere with air circulation in any way, do not retain moisture, and are not subject to rotting processes or the appearance of mold on the walls. Foam concrete is an environmentally friendly material and is quite easy to install and process. Such products have a significant drawback - they shrink at high moisture content, approximately 3 mm per 1 m of wall structure. This can only be avoided with strict adherence to technology and responsible selection of a manufacturer of quality material.
Partition foam concrete blocks, cost and dimensions:
- EL-Block D500,100x250x600 - 3150 RUR/m3.
- Bonolit D500, 100x250x600 - 3500 rub./m3.
- GRAS D500, 75x250x600 - 3700 rub./m3.
More details about foam concrete blocks are described in this section.
Cinder concrete
Wall blocks made from slag concrete belong to low-budget construction.
This is explained by the fact that they contain fillers that are waste from metallurgical and energy production. Thanks to this, wall products have a low thermal conductivity coefficient , are not subject to temperature changes, are resistant to both low and high temperatures, are highly fire resistant and have a long service life.
When choosing cinder blocks for partitions, the developer must carefully study the quality certificate in terms of sanitary and environmental safety. Since they are installed indoors, they should not cause harm to the health of residents.
Partition cinder blocks, price and dimensions:
- D600, 100x300x600 - 3350 rub./m3.
- Pyatigorsk plant for vibrocompression of concrete products D600, 120x200x400 - 2083 rub./m3.
- "Cubi Block" D600, 100x250x625 - 3300 rub./m3.
You will find a more detailed description of partition cinder blocks in this article.
Expanded clay concrete
Expanded clay concrete interior blocks, in addition to concrete with sand, contain an additional filler - expanded clay.
SB is produced by vibration pressing, due to which the component particles are compressed as much as possible in the working volume, after which they are additionally treated with steam. One of the advantages of such blocks is their high heat resistance, even for hollow structures. The excellent water resistance of the material does not allow condensation to form inside the material, which increases the service life of the house.
These wall products are recommended to be installed indoors, as they are environmentally safe and at the same time have excellent sound protection.
Partition expanded clay concrete blocks, price and dimensions:
- Cheboksary construction plant D500, 120x188x390 - 3977 rub./m3.
- Vinzilinsky ceramic gravel plant D400, 70x250x500 - 3771 rub./m3.
- TPA Unite Moscow region D400, 90x188x390 - 3344 rub./m3.
Read more about partition expanded clay blocks here.
Ceramic
This material for the construction of partitions in a building is made from red clay, to which sawdust is added.
Next, the raw blanks are fired, the sawdust burns, and the clay gains good hardness, the block becomes similar to natural stone. Ceramic blocks have good thermal protection and low thermal conductivity . The load-bearing block has a high weight, which is not allowed for partitions, so partition products are made with a hollowness of up to 50% of the volume. Such ceramic blocks are fireproof and environmentally friendly, not harmful to the health of residents.
Ceramic blocks for partitions, price and dimensions:
- Gzhel M125, 80x219x510 - 5440 rub./m3.
- Porotherm 8 М100, 80x219x510 — 6468 RUR/m3.
- LSR M150, 80x219x510 - 5347 rub./m3.
Learn more about ceramic blocks in this section.
Polystyrene concrete
Polystyrene concrete is a lightweight environmentally friendly building material , which, along with traditional cement and sand fillers, contains foam polystyrene granules.
The latter filler adds energy-efficient properties to the material. To ensure maximum strength of the product, the hypervibrocompression method is used in their production. This allows you to create polystyrene concrete partition products that are durable, heat-resistant, fire-resistant, resistant to temperature changes and high humidity. Material with the highest frost resistance and environmental safety.
Polystyrene concrete for partitions, cost and dimensions:
- "Stroydom" Yekaterinburg D600, 80x300x600 - 4930 rub./m3.
- “Plastblock” D500, 80x300x588 - 5031 rub./m3.
- "Profi-Stroy", Sochi, D300, 100x300x600 - 4810 rub./m3.
From this section you can learn more about polystyrene concrete blocks.
Which blocks are better to use for the construction of interior partitions - gas blocks or foam blocks?
Aerated concrete and foam concrete are Portland cement-based materials that have a porous structure. But due to different compositions of the raw material mixture and manufacturing technology, their properties differ slightly.
Foam concrete is made by mixing cement paste or mortar with stable foam. High-quality compositions based on protein components or cheaper synthetic substances are used as foaming agents. The use of foaming agents of the first type ensures the best quality of building materials. Aerated concrete is produced by swelling cement paste, with or without fillers, with a gas-forming substance, which is used as finely ground aluminum powder.
Both of these building materials can be non-autoclaved or autoclaved. With non-autoclave technology, elements made of foam and aerated concrete harden in air. Autoclave technology involves hardening the material in a special oven. It allows you to obtain cellular concrete with a uniform distribution of pores, which means stable strength and thermal conductivity. Autoclaved aerated concrete is manufactured in the form of large-sized volumetric elements, which are cut into stones of the required sizes, which ensures their exact geometry. Autoclaved foam blocks and gas blocks are produced only by large enterprises equipped with special equipment. Such products undergo laboratory tests and are accompanied by certificates of compliance with standards, which guarantees their quality.
One of the differences between foam concrete and aerated concrete is the configuration of the pores. In foam blocks they are closed, in gas blocks they are open. The structure of aerated concrete with open cells actively absorbs moisture. When wet, the gas block becomes significantly heavier, and its technical characteristics are reduced. Foam concrete with a structure consisting of closed pores shows better resistance to moisture compared to aerated concrete. Therefore, it is advisable to use foam blocks in rooms with high humidity. Although it is not recommended to use them without additional waterproofing protection.
High-quality autoclaved gas and foam blocks have approximately the same advantages:
For the construction of interior walls, foam and gas blocks with a density of D300-D600 are usually chosen. The more hanging furniture and equipment you plan to install on the partitions, the greater the density of the cellular concrete should be.
Which ones are better for masonry?
In fact, modern industry does not produce universal building materials for partitions. When making a choice, the developer must proceed from the functional purpose of the premises , as well as the type of housing construction: private or apartment in a multi-storey building.
At the same time, he must take into account the special requirements for the premises:
- in the kitchen and bathroom, partitions are made moisture resistant;
- partition walls that are placed on the upper floors are made lightweight so as not to form high loads on the floor structures;
- partitions are chosen such that it is possible to lay utility networks;
- in rest rooms, walls with high heat-insulating and sound-proof characteristics should be erected.
For private houses
Partition blocks are most often used in buildings constructed from aerated concrete, foam block or ceramics.
The thickness of such walls is from 9 to 20 cm. Preferred characteristics of blocks for the construction of partitions in private houses:
- aerated concrete D500, 100x250x600;
- foam concrete D500, 75x250x600;
- ceramic M125, 80x219x510;
- expanded clay concrete D400, 70x250x500.
For the interior partition of individual housing stock, the use of D400, D500 blocks is quite sufficient in terms of strength . In this case, the developer should not pay more for strength. But for the bathroom it is better to choose durable foam concrete blocks, onto which you will later need to glue tiles.
If in the future it is necessary to place equipment and furniture on such partitions, special dowels with a larger spacer part than conventional ones are used.
For apartments
To install partitions in apartments of multi-storey buildings, more durable blocks with smooth surfaces are chosen in order to reduce labor costs for plastering work. Experts advise using foam blocks and gas blocks with a thickness of at least 100 mm for such objects . This requirement is related to ensuring fire resistance and noise protection of at least 43 dB.
Preferred characteristics of blocks for apartments:
- aerated concrete D500, 125x250x600;
- foam concrete D500, 100x250x600;
- ceramic M125, 125x219x510;
- expanded clay concrete D500, 125x188x390.
The specific weight of blocks for partitions is significantly less compared to brick, however, they are inferior to it in strength, and therefore are very sensitive to the processes of subsidence of new buildings. Even minor deformations of the frame of a multi-story building can lead to the formation of cracks in the walls and finishing layers.
Important ! The developer, when choosing low-strength blocks, must be sure that the active shrinkage processes of the house have already been completed.
Studio apartment - partition options
The area of the apartment does not always allow the use of building blocks for partitions.
To divide the space into zones in a studio apartment, various types of partitions are used:
Apartments with an open plan have become very popular.
- stationary;
- sliding
The construction of sliding partitions, functioning similarly to wardrobe doors, allows for rational use of space and the implementation of original design solutions.
The following materials are used for the manufacture of sliding partitions:
- glass;
- mirrors;
- plastic.
The main advantages of plastic and glass partitions:
- expanded color range;
- versatility;
- compactness;
- rational use of space.
A significant advantage is the feeling of increased volume when using mirror partitions. The disadvantages include the high cost of the material, as well as the ability to perform work only by professional builders.
Materials, consumables and tools for construction
The construction of partitions from blocks does not require the use of complex tools. As a rule, this is a trowel, a grinder, a hacksaw if these are blocks of foam and aerated concrete, as well as an electric hammer drill. For fastening you will need anchor bolts and pins .
The blocks are laid using special adhesive compositions on a cement or polymer base; in this case, the seam joints are thin and strong; the blocks can also be laid on a cement-sand mortar.
How to strengthen walls made of foam concrete blocks
There are various methods for strengthening foam block walls:
- interior. It is implemented by laying reinforcing bars at intervals through four levels of foam concrete masonry;
- external. It is produced by decorative surface finishing or by applying a protective plaster layer.
Options for external wall reinforcement:
- using a plaster compound. This is a simple, but not reliable enough method, since the plaster may peel off as a result of shrinkage;
- using drywall. Finishing foam block walls with plasterboard sheets will increase the strength of the structure;
- using wood. The use of wooden lining or particle boards allows you to decorate partitions and walls.
Please note that it is easy to glue wallpaper or install ceramic tiles onto a plasterboard surface.
Installation technology
Before starting the process of constructing the partition, preparatory work is carried out. Draw up a wall diagram with the required design parameters .
According to the diagram, the required volume of wall material is determined. The area is calculated by multiplying the height and length of the partition.
The area of the doorway is subtracted from the result obtained. The number of blocks is calculated by dividing the total area by the area of 1 stone. The result is obtained using a safety factor of -1.10.
Algorithm for constructing walls from SB:
- On the wall adjacent to the partition, using a building level, a vertical line is drawn for the location of the blocks.
- This area is cleared of all finishing layers down to the wall stone, 150 mm wide, symmetrically to the line.
- Clean the area of the floor from coatings in the area where the blocks are located and treat with an adhesive primer.
- Mark the floor by drawing a straight line of the future wall on it, and if necessary, mark the doorway on it.
- In the area where the partition being built joins the load-bearing wall, 2 starting SBs are installed on the solution.
- Stretch the twine between them.
- Along this cord, lay out all the other stones of the first row.
- A layer of masonry material with a layer thickness of 2 cm is laid out on the working area of the floor.
- When the 1st row of the wall approaches the location of the door, the material is cut to the required size with a grinder.
- After laying the 1st row, lay the second and next rows. The method of constructing the second row is similar to the first row, only they start the row not with a full stone, but with half, thereby ensuring a checkerboard pattern, which makes the wall more durable.
- In the door area, every 2 rows check the vertical level or plumb line so that the opening is not narrowed.
- A jumper is made of metal with reinforcement over it.
- Next, continue laying the blocks above the doorway.
- When the wall reaches the ceiling, the finishing stones are cut to achieve the desired height.
- In order to increase the strength of the structure, every 4th row of masonry is reinforced with steel wire D=8 mm or fiberglass rods.
- In the areas where the partition is connected to the load-bearing wall, on every 4th row, holes are made with a puncher into which iron pins are driven or anchor bolts are installed connecting the reinforcement embedded in the wall.
Installation features
The construction of a wall structure from all of the above materials is, in principle, carried out using the same technology. Therefore, it makes sense to consider the algorithm for carrying out work using a specific example. So, if work is carried out using an aerated block, you need to prepare the base by clearing the space and removing all protrusions that will increase the consumption of glue and make it difficult to raise the wall to a horizontal level.
Aerated concrete blocks have good geometry, so if necessary, you can pour a new concrete screed. If the master does not want to encounter inconvenience during the installation process, he must make sure that the deviation from the level does not exceed 3 mm. Markings should be made, which should be on the floor and side walls.
Attention! During masonry work, it is not recommended to fill the gaps where the partition joins the main walls, so as not to reduce the noise reduction ability of the material. It is better to fill the gap with polyurethane foam.
Installation of a plasterboard partition
If it was decided to use plasterboard sheets to build an interior wall, the work algorithm will look like this:
- Marking.
- Installation of the frame.
- Laying communications.
- Laying thermal insulation.
- Covering the structure with sheet material.
Marking should be done on all surfaces, including the ceiling. Along the marking line it will be necessary to strengthen the guide profile. If the design will include a doorway, additional profiles with embedded bars should be strengthened to the frame, guided by the size of the profile.
You need to start installing the frame with guide profiles that will be located along the perimeter of the marking. In order to increase the noise reduction of the new partition, a sealing tape must be placed between the main wall and the profile. The profile is fixed to the base with self-tapping screws.
In the place where the door will be located, you need to bend the profile to connect it to the rack profile. Communications can be placed in the partition, but they are placed in a special thermally insulating corrugation. If it is necessary to increase the soundproofing characteristics of the structure, it should be supplemented with insulation sheets. To do this, you can use mineral wool, which is placed in the spacer to prevent gaps from forming. After this, you can begin installing the sheets. They are screwed on with self-tapping screws. The distance between mechanical fasteners should be approximately 250 mm. You should retreat about 8 mm or more from the edge of the sheet.
Difficulties and errors with the device
Despite the apparent simplicity of constructing partitions using modern lightweight SBs, developers, especially insufficiently experienced ones, still manage to make serious mistakes.
Common mistakes when laying partition walls :
- The partition moved away from the load-bearing wall . The connection of its reinforcing layer with the anchors in the load-bearing wall has not been completed.
- Insufficient or excess masonry material . The correct calculation of the volume of building materials was not performed or the safety factor was not taken into account when calculating.
- Uneven wall . The surface of the load-bearing wall and floor in the masonry area was not pre-leveled.
- Emergency wall . The checkerboard pattern of ligating the blocks was broken, the reinforcement of the openings and every 4th row of masonry was not completed.
How to find out if a wall is load-bearing
The easiest way is to look at the house design. All the walls are clearly marked there. The plan must be kept in the city administration, in the capital construction department.
In addition, you can also use the apartment plan, which is located in those. passport or house register. However, to do this you need to be able to read blueprints or have experience in construction.
Video: Olga Rozina: how to identify a wall
If for some reason the plan cannot be found, then the purpose can be understood by some characteristic features. So, for example, if behind the wall there is a neighbor’s apartment, an entrance or a street, these are load-bearing.
Another way to find out is by thickness. If you live in a brick house and the thickness of the partition is 38 cm, then it is load-bearing. In a panel, the thickness of the load-bearing walls is 14 cm or more.
In a brick house
In brick houses, the thickness of the exterior starts from 38 cm, between apartments from 25 cm, interior - 8 - 12 cm. The main material in the construction of such houses is silicate and red brick.
For partitions, gypsum slabs can be used. By measuring a wall, for example, in the area of a doorway, you can determine whether it is solid or a partition.
However, this method is not suitable for all homes. For example, in the 90s, houses were built according to individual projects, so if there is no plan, then only the author of the project can determine.
In panel
Since the panel house consists almost entirely of load-bearing structures, it will be very difficult to implement the planned redevelopment. Load-bearing walls include inter-apartment, external and adjacent to external walls. In addition, the walls of bathrooms can also be load-bearing.
Interior partitions have a thickness of 8 - 10 mm. There are partitions of 12 cm, but this is a rare exception. To determine the purpose of the walls in this case, it is better to contact specialists who will draw a conclusion only after studying the design features of the building and decide whether redevelopment can be done.
In monolithic houses
It happens that an ordinary interior partition in monolithic buildings has a thickness of more than 20 cm. There are monolithic houses in which load-bearing walls are completely absent. They are replaced by reinforced concrete columns.
And in this case, you cannot do without a drawing and plan. If they are missing, you will have to contact specialized companies.
Dye
Painting walls as a finishing method is gaining popularity today. What's good about this approach? Firstly, the coloring technology is simple and familiar: if you can find people who did not glue wallpaper, then you will not find people who did not paint it during the day. Complex “jambs” are not allowed here, and even those can be corrected. The cost of paints is significantly less than, for example, plaster or wall panels, which adds another plus to them.
This type of finish also has its drawbacks. If for wallpaper it is enough to level the wall, then for painting it is necessary to level, putty and sand. Of course, there is no need to talk about the sound and noise insulation effect.
Types of paints
Based on their composition, colorful materials are divided into:
- water-emulsion. They consist of water, a binder and pigment. After applying the paint, the water evaporates and a polymer film forms on the surface. Advantages of finishing: non-toxicity, vapor permeability, fire safety, possibility of wet cleaning from dirt. Can only be used in a dry room;
- acrylic. One of the most frequently chosen types. Thanks to acrylic resins, the composition is durable and elastic, so a wall painted with it is resistant to wear. As in the previous case, the wall can be washed;
- latex. This type of paint is expensive. But it is justified: firstly, applying one thin layer will be enough; secondly, the appearance is so beautiful that there is no need for additional finishing. Latex paints are also wear-resistant and not prone to fading;
- adhesive. The compositions of these paints are porous, which promotes rapid evaporation of moisture, and, therefore, air exchange. In addition, they can be applied to damp walls, especially since the paint dries quickly on them too;
- silicone. Here silicone is added to the composition, which increases some of the positive properties of the paint. Thus, with good moisture resistance, the coating is also characterized by vapor permeability. To wash walls, it is allowed to use synthetic detergents;
- silicate. These paints should not be confused with the previous look. In this case, the base includes liquid glass, thanks to which it adheres well to the wall (one might even say it eats into it). Such a surface is not afraid of various microorganisms such as fungi. The paint also has good fire resistance, water resistance and vapor permeability. But it cannot boast of even a little elasticity. Therefore, silicate paint is often chosen for basements or hallways, but it is not particularly used in rooms;
- oil The composition includes drying oil (natural or artificial) and pigments. Such paints cannot boast of quick drying and air exchange. In addition, they have a pungent odor, which is why they are used in outdoor work;
- alkyd. The basis of these paints is alkyd resin. While other paints dry due to solvent evaporation, these paints oxidize upon contact with oxygen. At the same time, a sharp and unpleasant odor is released. Therefore, despite the positive aspects, alkyd paints, like oil paints, are practically not used for finishing walls indoors.
What kind of finish can you create with paint?
Surely, many are now thinking about a large selection of colors and shades. But this is not all that paints are capable of. So, they can imitate velor, silk, marble, granite and other surfaces. Also, various particles (sand, shells, etc.) are added to decorative products, which also allows you to achieve interesting effects. Chameleon paints are perceived differently depending on the viewing angle and lighting; Luminescent species are capable of glowing in the dark after a daytime “charging”. So, as you can see, the original finish with paint is quite possible.
What to look for
When purchasing paint, you need to consider the following criteria:
- protective properties. For example, moisture-resistant types should be used in bathrooms, and walls located near fire sources should be painted with fireproof paints;
- transparency. For example, the base is visible through glaze paint. This is not always desirable;
- adhesion (or cohesion). The better the material adheres to the surface, the longer it will last.
