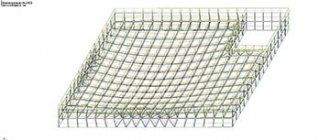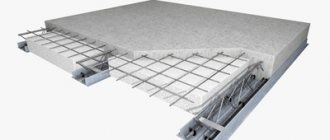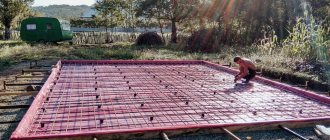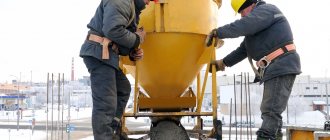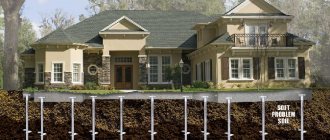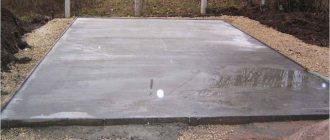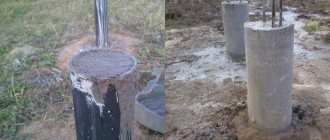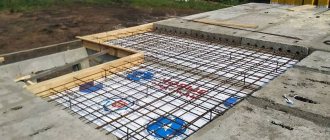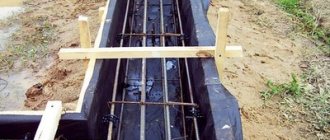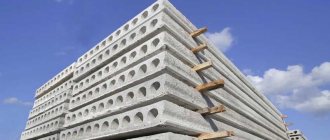Pile-slab foundation ( SPF ) is a unique invention that is already widely used in our country. This foundation became a progressive discovery that provided new opportunities in multi-story construction and the construction of non-residential buildings. Over time, such structures began to be widely used in private buildings. The SPF filling combines the features and advantages of slabs and piles. In the structure, about 85% of the load is taken by the piles, the rest is distributed on the foundation slab. This is a timely innovative solution for seismically hazardous regions, uneven, unstable or poorly studied soils.
Stage-by-stage execution of work
A slab foundation on piles, the construction technology of which requires stage-by-stage execution of work, is created by sequentially creating a pile field and pouring a concrete slab.
Let's consider the creation of SPF on bored piles, one of the most complex and time-consuming options. Procedure:
Preparation
Preparatory work begins with clearing the site of plants, foreign objects, dismantling unnecessary structures and landscaping elements. Then the surface is leveled (planning). If the project provides for the creation of a recessed insulated slab, then a pit of appropriate dimensions should be dug under it.
The next step will be marking the pile field. For this purpose, stretched cords and pegs are used. The boundaries of the site are marked, and pegs are driven in according to the diagram along the axes of future wells. During the marking process, it is necessary to constantly monitor the correct installation of the stakes, check the parallelism of the lines and the accuracy of right angles.
Manufacturing of piles
After marking is completed, drilling of wells begins. They have a certain depth and diameter that provide the design parameters of the piles. A sleeve (casing pipe, permanent formwork) - a pipe made of plastic or a rolled strip of roofing material - is lowered into the finished well. The sleeve will provide the necessary hardening conditions for the concrete and prevent premature release of water from the solution into the ground. In addition, the sleeve will subsequently serve as a waterproof shell for the pile and prevent capillary saturation of the concrete with soil moisture.
The next step will be the manufacture of the reinforcement cage. It uses metal or fiberglass reinforcement assembled into a spatial lattice. Its cross-sectional dimensions are 5 cm smaller than the diameter of the sleeve, and its height exceeds the depth of the well for subsequent combination with the armored belt of the slab. The finished frame is lowered into the well and the position is fixed in a stationary state.
After all the wells are prepared, concrete pouring begins. The material used for it is M400. You can produce it directly on site, but to speed up the work and obtain concrete of the highest possible quality, it is better to order ready-made material delivered directly to the construction site. Pouring is carried out with simultaneous bayoneting to remove air bubbles and seal the pile shaft. After filling the sleeve, the top is covered with burlap and left for the necessary time (2-3 weeks) to gain structural strength. The forced pause is usually spent creating formwork for the slab.
Pouring a monolithic slab
The concrete slab is poured using different methods of connecting to piles. Technologies that can be used:
- complete combination of piles and slabs with a common reinforced belt;
- pouring the slab along the pile heads;
- production of a “hanging” slab with an air gap between the soil surface and the underside of the slab.
Of these options, the most successful is considered to be pouring slabs along the pile heads. The reasons for this are:
- the absence of a rigid mechanical connection allows for some mobility of foundation elements, useful in earthquake-prone areas;
- the presence of a seam between the concrete of the piles and the slab contributes to the waterproofing cut-off of capillary moisture.
Before pouring concrete, it is necessary to carry out the entire complex of preliminary work - pour a sand cushion, lay a layer of thermal insulation, assemble formwork, tie the reinforcement cage.
A sand cushion 15-20 cm thick is carefully compacted and leveled horizontally. A layer of geotextile is laid on top of it, on which a heat insulator (penoplex for the foundation) is laid. After this, they proceed to assembling the formwork.
The casting mold is assembled from panels, the height of which is 10-15 cm greater than the thickness of the slab. If you plan to make a “hanging” slab, the design of the formwork becomes more complicated, since it must support the weight of concrete and reinforcement. For assembly, edged boards with a thickness of 25-40 mm are used. The assembly is carried out with maximum density, without cracks or gaps.
The reinforcing belt is connected from metal corrugated rods. For connection, annealed steel wire 1 mm thick is used. The height of the frame should be 5 cm less than the thickness of the slab.
Concrete pouring should be done simultaneously. Breaks of more than 1 day are unacceptable, since during this time the concrete will begin to set and the casting will not have a monolithic structure. The completely filled and pinned slab is covered with polyethylene or burlap to protect from the sun. For the first 10 days, the concrete is watered with water from a hose several times a day. The formwork can be removed after 2 weeks, and construction work can continue after 28 days.
Construction technology
The installation of a pile foundation and a monolithic grillage can be divided into several stages:
- preparatory work;
- installation of piles;
- grillage device.
Preparatory work
In the process of preparation, the construction site is leveled and planned (as far as possible - after all, the beauty of pile foundations is that the terrain remains practically unchanged).
Then markings are made: the axes of the foundation and the installation locations of the piles are marked. It is advisable at this stage to have on hand a drawing of a pile foundation with a monolithic grillage, developed by an experienced designer.
The drawing indicates all the necessary dimensions and other information: the number of piles, their spacing, the diameter of the reinforcement and the geometric dimensions of the reinforcement cages.
Installation of piles
Wells are drilled according to the markings using a special machine or a garden drill. For most home buildings, a diameter of 200-250 mm is sufficient. Further work is performed in the following order:
- made of waterproofing material (for example, from roofing felt), the pipe is twisted and lowered into the well. The purpose of this operation is to waterproof the walls of the pile. You can use a plastic or asbestos cement pipe instead of roofing felt. Since in this case the option of installing a hanging grillage is considered, the waterproofing pipe should protrude above ground level. How much depends on the design of the foundation and the terrain. The gap between the ground and the base of the grillage can be different at each specific point - it is important that it is positioned strictly horizontally (or perpendicular to the piles);
- a reinforcement cage consisting of 3-4 rods is installed in the pipe. The length of the fittings should be such that its upper end rises 200-250 mm above the end of the pipe;
- the waterproofed well is filled with concrete.
The load-bearing capacity of the pile depends on the brand of concrete. For example, concrete grade 100 will withstand loads of up to 100 kg/sq. cm inclusive. That is, a pile with a diameter of 200 mm (sectional area 314 sq. cm) can withstand 31.4 tons.
However, this does not mean that such heavy structures can be erected on such piles - you should inquire about the bearing capacity of the soil on which the foundation rests.
Dry soil located below the freezing depth may have a bearing capacity of only 6 kg/sq. cm.
Areas of application of SPF
- weak-bearing or loose soils;
- areas with high groundwater levels;
- presence of seasonal flooding;
- wetlands;
- peat bogs;
- high level of frost heaving.
These conditions require the use of reliable supporting structures - piles. They transfer the load from the weight of the house to dense soil layers located at great depths. The slab is an additional element that evenly distributes the load between all piles and absorbs vibration waves. As a rule, SPF is used for high-rise multi-storey buildings. They create a significant load on the supporting structure and vibrate strongly during operation. A powerful slab on a pile foundation, which is an enlarged version of the grillage, connects all the piles into a single support system and absorbs parasitic vibrations from the house structures.
This is interesting: Types of paints for wooden floors - we present them in detail
Materials used
The grillage is classified according to the source material. Highlight:
- lungs (wood);
- heavy (metal, concrete).
Diagram of all elements of the slab foundation
To create lightweight structures, wood species are used. The woody type requires mandatory measures to protect against various pests and moisture.
Serious structures require the use of reliable materials such as reinforced concrete or reinforced concrete. This is the most justified grillage option. It is durable and is made directly during the main construction, which helps reduce its cost.
The use of the metal type is extremely rare. The popularity of this option is fading due to its high cost, low practicality and complex installation. Its use requires special processing, which increases the cost several times.
Calculation
The procedure for calculating TPF is complex; for an unprepared person, this procedure represents an insurmountable task. A pile-slab foundation, the design of which consists of two units, requires parallel calculation of the bearing capacity of the underground and above-ground parts of the foundation. It is necessary to determine:
- pile field configuration;
- type of piles;
- number of vertical supports;
- their placement diagram;
- depth and method of diving.
No less complex is the calculation of the slab, in which the following parameters must be determined:
- the degree of settlement of both the slab itself and the entire base as a whole;
- plane roll level;
- slab configuration taking into account the uneven arrangement of piles.
In addition, the calculation of the load on the base is carried out based on the weight of the building. It consists of two quantities - building structures and payload, consisting of the weight of finishing materials, furniture, people, other objects and materials. To this is added the snow load on the roof in winter, the degree of exposure to wind and other external factors. It is especially difficult to calculate a slab-pile foundation for a high-rise building experiencing increased external loads in combination with operational impacts.
To perform a correct and accurate calculation, it is necessary to involve a competent and experienced designer specializing in foundations of this type. Attempts to independently resolve the issue are doomed to failure, since, in addition to mathematical formulas, geological exploration data, seasonal fluctuations in groundwater levels, soil freezing depths and other special indicators will be required. As an option, online calculators can be used, of which there are a considerable number on the Internet.
How to make a monolithic grillage on piles?
Scheme of the device for a surface plan on a pile foundation
It is quite simple to build such a foundation with your own hands; this is the key advantage of pile-grillage foundations. You can do this as follows:
- develop a preliminary design of the future house, calculate the load from the structure itself and the monolithic slab. Based on the data obtained, calculate the number and installation pitch of reinforced concrete piles, make a design for the future foundation;
- using ready-made drawings, drill or dig wells to a given calculated depth. If the choice is made on factory-made products with tips, they can be installed using a coping hammer;
- as soon as all screw piles are installed to a given depth, they need to be leveled horizontally and, if necessary, trimmed with a grinder. It is recommended to install the supports strictly vertically; deviation from the vertical is allowed no more than 2-3 degrees;
- Then they begin to make the formwork. It can be made permanently from polystyrene foam boards or removable from wood. The choice of formwork type and design depends on the financial capabilities of the developer. All cracks and joints must be closed so that concrete does not leak out; it is also recommended to strengthen the bottom of the formwork while pouring concrete mortar so that it does not crumble from the mass of concrete;
- install a reinforcement cage inside the formwork, calculated according to the principle as for a conventional monolithic slab, with the exception that the vertical rods will then be connected to the reinforcement of the supporting elements themselves;
- if a shallow or recessed monolithic grillage is erected, then you need to first dig a trench and install the formwork in it;
Next, the piles are filled with concrete mortar, then after a few days - the grillage itself. The approximate period for concrete to reach the specified grade strength, depending on climatic conditions, is up to a month.
Helpful information
To erect a slab grillage you will need the following tool:
- tape measure or meter;
- concrete mixer;
- shovel and wheelbarrow;
- lacing;
- welder;
- hacksaw, hammer, nails, grinder;
- piles.
However, a slab with a grillage is installed exclusively in warm weather. If the temperature outside is sub-zero, the foundation will not be able to support the load for a long time - it will settle.
There is also no need to skimp on the brand of concrete and its quantity. The concrete mixture must be selected correctly - the quality of the entire foundation directly depends on this.
Overlapping on screw piles for a log house
The environmental aspect plays a significant role when choosing materials for building a residential building or bathhouse on stilts. If the foundation of the house is made of screw piles, the upper part of the building is very often constructed of wooden materials. Wood is a classic, environmentally friendly building material that has been used for centuries to build bathhouses, residential buildings and outbuildings. How to properly arrange a ceiling in a log house on screw piles? Let's try to understand the technology of installing floors in a wooden building on pile-screw supports.
Technology for constructing a log house floor on screw supports
After screwing the required number of piles (screws) provided for by the project into the ground, the supports should be cut to one level, filled with concrete mixture and the heads of each screw support should be strengthened. The heads are strengthened by welding.
Log house on screw piles
Then you can begin laying the lower crown, for which a wooden beam or rounded log can be used. The cuts for securing the wooden parts are made strictly above the heads of the supporting elements of the pile.
There is another method when screw piles are connected by a grillage belt made of metal. Metal pins are welded along the entire perimeter of the grillage, which during installation must coincide with the drilled holes in the wooden parts of the lower frame of the building
In this case, it is very important not to weaken the support ring with a large number of drilled holes. Waterproofing between metal and wooden parts must be done very carefully
The connecting pins themselves must be treated against corrosion (thickly coated with bitumen).
After this, they begin to lay logs from timber, then erect a wooden floor, which also serves as the floor.
Floor “pie” (building ceiling on screw piles)
Considering that a building on screw piles has an unprotected space at the bottom and is freely blown by the wind, the ceiling of the lower floor should be properly arranged. To begin with, a load-bearing frame made of wood is laid, which is combined with a subfloor made of wooden boards. Watch the video on how to properly make a ceiling on screw piles.
A layer of film insulation will protect the first floor from heat loss. Then the main heat-insulating layer is laid, which is covered with rolled film materials to insulate it from moisture and steam. The completion of the layered “pie” of the floor, combined with the floor, is the finishing boards.
The following materials are used for floor insulation:
- Sheet foam - sheets of material are laid on the subfloor. It is worth noting that if there is insufficient insulation from moisture and low temperatures, the foam is easily destroyed, breaking up into small segments. In general, sheet foam, as insulation, copes with the task perfectly.
- Mineral wool insulation is offered for sale in the form of individual mats or in rolls. Mineral wool can be slag, glass or stone - all types are perfect for insulating the floors of buildings on screw piles. The material should be protected from moisture.
- Penoplex, expanded polystyrene - materials ideally protect building structures from freezing and high humidity. Insulating the floors of buildings on screw piles with polystyrene foam or penoplex is the most reliable method available today.
What kind of houses is it suitable for?
When choosing the appropriate type of grillage, they do not pay much attention to the quality of the soil. The grillage strip can be centered above the ground level or rest on it. In any case, it is necessary to build a pile foundation with a grillage for lightweight houses. This may include frame buildings or a small wooden building, for example, a bathhouse.
How to replace the foundation under a wooden house with your own hands can be found in this article.
But what a columnar foundation for a frame house looks like, and how to make it yourself, is indicated here in the article.
It will also be interesting to see that. what does a strip foundation look like for a house made of timber: https://2gazon.ru/postroiki/zhilye/fundament/pod-dom-iz-brusa.html
Maybe
A pile foundation with a monolithic slab is one of the popular foundation options
A reliable foundation on single supports is gradually gaining popularity among private developers, as it has several main advantages over other options. A pile foundation is faster to construct, there is no need to carry out extensive excavation work, you can cover a much larger area and build a cottage with an impressive area - all this indirectly leads to significant savings in money, both on the construction of the foundation and on the construction of the entire private house.
A monolithic grillage connecting the protruding parts of the supports also has several advantages that affect the durability of the building and its structural strength:
- A full-fledged slab of small thickness initially serves as a rough floor and does not require the creation of an additional floor;
- The load from the weight of the building and the reverse pushing force from the ground are evenly distributed over the entire area, loading even those piles that stand on a more durable
- basis. Thus, the pressure on each individual element is reduced and the structure does not collapse;
- The ability to create several options for the location of the base in relation to the soil surface - high, at ground level, slightly buried. Each method is applied based on the characteristics of the site and after processing geological exploration data;
- External finishing of the foundation may not require additional external insulation, since closing the space creates a kind of air barrier that reduces heat exchange between the house and the environment. Even without external decoration, it is enough to insulate a pile foundation with a monolithic slab from the inside of the house in order to obtain a normal indoor microclimate;
- Construction can be carried out at different times of the year. InnovaStroy specialists use concrete with special additives to expand the temperature range of use - the base can be poured even in winter or autumn;
- Full reinforcement of a monolithic slab is usually associated with reinforcement inside the piles - this makes the foundation completely unified and increases its resistance to external factors. Properties such as overturning and pushing out of the soil, characteristic of sloping areas, will not affect the condition of your country residence.
Choosing the type of foundation for a summer house, garage, outbuilding
The foundation is the foundation of any home. It determines how reliable and safe the building will be. This article will help you decide on the type of foundation.
“They don’t skimp on the foundation!” say the builders. The foundation accounts for up to a third of all building construction costs. The price depends on the type of construction and materials used.
To decide on the type of foundation, you need to take into account the shape of the relief and the characteristics of the soil.
Four main types of foundation:
- strip - the most popular, allows you to build a building with a basement;
- monolithic slab - a universal, reliable option;
- pile foundation - for construction on soft soil;
- columnar foundation - for those who need a budget foundation that will stand on reliable ground.
For hard clay soil, any base will do. For a fine sand base - a strip or pile foundation, or a monolithic slab. If groundwater is high and can flood the structure, we recommend installing piles.
Strip foundation
The strip foundation is universal; it is the most popular type of foundation for a home. It cannot be used, perhaps, only in permafrost conditions and on water.
A strip foundation is indispensable in two cases: when a building is planned to have a basement or cellar and when constructing houses with heavy walls and floor slabs.
The strip foundation follows the contour of the building and is located along the entire perimeter of the external walls and under areas with increased load. It looks like a strip of brick or concrete buried in the ground.
This is what the strip foundation looks like from above:
According to the method of installation, strip foundations can be prefabricated or monolithic. Prefabricated buildings consist of ready-made reinforced concrete blocks. Monolithic ones are poured/laid directly on the construction site.
Types of strip foundation:
- brick - made of solid clay bricks;
- rubble concrete - made of concrete with coarse filler, for example, gravel;
- reinforced concrete - based on reinforcement and concrete of class B15-B30.
This is what a reinforced concrete strip foundation looks like:
Advantages of strip foundation:
- you can arrange the ground floor;
- no special equipment is required, all work can be done independently;
- withstands heavy loads;
- durable.
The main disadvantage of a strip foundation is the large amount of excavation work and the increased consumption of materials compared to other types of foundations.
Monolithic slab
A solid reinforced slab is laid on the ground. It serves as both the foundation and the basis for the floor in the room.
A reinforced concrete slab can be from 30 cm to one meter in height. Reinforcement with a diameter of 12-25 mm is suitable for reinforcement. Before laying the base, the soil must be leveled; for this, sand or low-strength concrete is used.
A slab foundation can be used on weak soils; this type of foundation helps to evenly distribute the load over the entire area of the slab. The foundation can withstand both horizontal and vertical deformations.
Slab foundations are suitable for houses above two floors and for buildings of complex design. Please note that in the second case, the slab must have expansion joints that divide it into separate parts.
- does not depend on soil type;
- not afraid of freezing;
- durable;
- withstands serious loads.
This type of foundation has three disadvantages: it can only be used on flat areas, it is not possible to organize a basement, and it is difficult to install communications.
Pile foundation
Piles are pillars that are connected on top by a slab or beam. This type of foundation is suitable for weak soils.
There are many types of piles. Some are driven into the ground with special machines, while others require drilling holes and filling them with concrete. For country houses, mainly one type of piles is used, screw piles. There is a screw at the end of such supports; it is screwed into the ground like a self-tapping screw.
Foundations that stand on screw supports are called pile-screw foundations.
A pile-screw foundation cannot be used only on rocky soils. All other soils, including peat bogs, are suitable for driving piles. By the way, screw piles can be built up, combining several supports into one so that it can be fixed in a stable layer.
Pile-screw foundations are often chosen for areas that are located on a slope. There is no need to level the ground under them; just screw in the piles and cut them to the same level.
Advantages of a pile-screw foundation:
- minimum excavation work
- will last up to 100 years
- quick installation, possibility of dismantling
- reliability
- low cost, on average 30% cheaper than a strip foundation
Attention! A pile-screw foundation is suitable only for light structures: frame houses, log cabins, etc.
Columnar foundation
A column foundation is the most economical option. In appearance it is similar to the pile one, but in essence it is different from it. It consists of support pillars that transfer the load of the building to the ground.
What is the difference between the two types of foundations? Piles are used for soils with weak bearing capacity. Deepen enough to go through unstable layers and firmly stand in dense soil. The pillars are installed only on reliable soils; they are easily deformed and squeezed out of the ground.
Problems that can happen with poles:
The cross-section of the pillars can be round or rectangular. They are made from monolithic reinforced concrete, solid ceramic bricks, rubble concrete, and sometimes from rot-resistant varieties of wood, for example, larch.
A columnar foundation is suitable only for light buildings: one-story summer houses, sheds and garages.
Advantages of a columnar foundation:
- a budget option
- All work can be done manually and even alone
- light weight
- versatility, suitable for buildings with complex shapes
- quick installation
Disadvantages of a columnar foundation:
- low strength
- low resistance to soil movements, cannot be used in complex geology
- cannot be used if there is a large difference in height on the site, more than two meters
We have looked at the main types of foundations. Decide which option suits you - and welcome to Leroy Merlin. We will help you select materials, consumables and tools.
Types and purposes
Ceiling is a structure that divides a building vertically (usually the ceiling is installed above the technical underground and between floors). Floor slabs take up loads from the weight of building elements, furniture, people in the house, and then transfer these loads to the walls of the building.
Basement design
Floors are usually divided according to their location:
- Underground (basement) – these structures serve to protect the building from the external environment (when building a house on screw foundations), as well as to separate it from the basement, basement or technical underground.
- Interfloor - these floors are installed between the floors of a building during the construction of a multi-story building.
- Attics - necessary in the construction of buildings with attics and attics; their purpose is to separate residential premises from attics.
In this article we will try to find out how to properly arrange a basement floor on a pile-screw foundation (screw piles).
Monolithic slab - “floating foundation” for peat bogs
The main difference between a monolithic slab and other types of foundations is that when the soil moves (bulging), the foundation moves along with the constructed objects, which eliminates the occurrence of distortions and uneven settlements of the building. When moving in a horizontal plane, the slab with buildings moves smoothly (floats), without causing destruction of the buildings erected on it.
This type of foundation is suitable for light buildings (buildings made of wood or low-rise foam concrete blocks); in this case, a monolithic slab can be erected without installing additional stiffeners.
The most important requirement for a monolithic slab to create a reliable foundation for a building is the creation of a perfectly flat area for the installation of the slab. To do this, it is necessary to plan an area with unsettled terrain, first removing all vegetation.
If the area for installing a monolithic slab has a slope, even the slightest, the constructed building may slide off the foundation due to soil vibrations. The cleared areas for the installation of a monolithic slab are covered with construction waste and crushed stone. The bedding layer requires natural shrinkage; if it is not possible to wait about a year, artificial compaction of the bulk layer is used by rolling with mechanical rollers.
It is necessary to carry out concrete preparation over the compacted layer of crushed stone, for which removable formwork is made that is larger in size than the dimensions of the foundation slab. A thin layer of concrete is poured into the installed formwork, which should gain strength within a few days.
The hardened, durable layer of concrete pouring is laid with a layer of insulation up to 10 cm thick; for this, “Penoplex” or expanded polystyrene is used. Geotextiles are spread over the insulation layer, the edges of which are overlapped (two strips must have an overlap strip size of at least 10 cm). Geotextile is a protective layer that protects the concrete screed from destruction.
A layer of waterproofing is laid on top of geotextiles, using diffusion film membranes to protect against groundwater. The diffusion film strips are welded along the edge with two parallel seams with an air pocket between them.
The next layer is geotextile, over which a thick polyethylene film is laid. If the film consists of strips, they are glued together with double-sided tape.
After laying the insulating layers, the formwork is adjusted to the size of the required monolithic slab. On the formwork you can mark the level of required concrete pouring. A special frame made of reinforcing mesh made from reinforcing bars with a diameter of 12 to 16 mm is placed in the formwork.
The laid concrete mixture must be compacted with a special vibrator - mixing the concrete mixture allows you to remove air bubbles that could have formed during the concrete pouring. The top of the slab is smoothed with a vibrating lath, achieving a perfectly flat surface.
Concrete that has gained strength is protected from exposure to soil moisture using coating waterproofing.
The monolithic slab works ideally on peat soils, ensuring the stability and durability of the constructed buildings. However, the work of constructing the slab is very labor-intensive, and the cost of materials is very high. Foundations on a peat bog can be made using a different technology - strengthening the base of the site using screw piles.
Excavation of peat soil
There is another technology for constructing foundations on wet peat bogs - soil excavation. Using this technology, peat is removed from the building site, unless the thickness of the peat layer is insignificant, after which foundation structures are erected on dense soils. Determining the thickness of a peat bog is a very serious operation, in which it is necessary to make several holes in the area in different places, with a depth of 1 to 2 meters. This allows you to better verify the length and thickness of the peat layer.
Peat extraction is carried out using mechanized equipment, followed by site leveling.
There are many ways to construct foundations on weak and wet soils containing peat - it is always worth choosing the most suitable one for each specific case.


