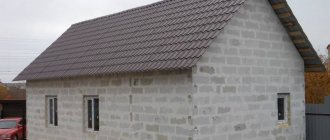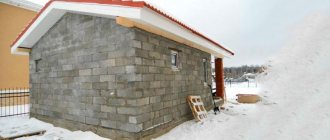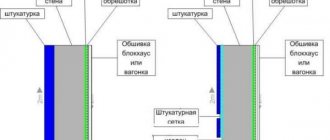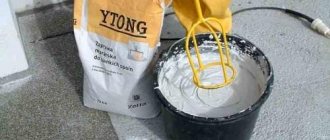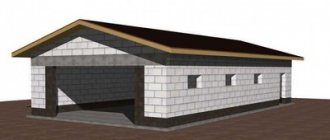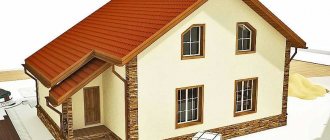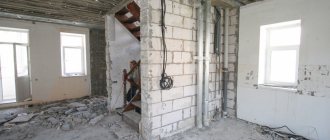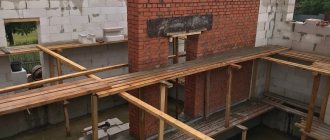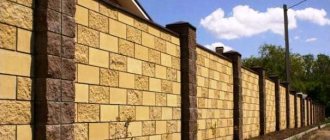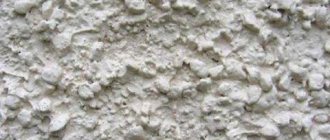The first stage in construction is design work. Designs for bathhouses made of foam blocks allow you to count consumables with maximum accuracy and determine the location of sections, stoves, ventilation systems, windows and doors. The plan will also help control the construction process at each of its stages: from the foundation to the roof.
A bathhouse made of foam blocks is characterized by ease of installation and short construction time. In terms of operational and technical parameters, foam concrete buildings are not inferior to their wooden counterparts. The construction of such a bathhouse will cost much less than brick or log options.
Bathhouse made of foam blocks: pros and cons
Ordering a turnkey bathhouse made of foam blocks is always profitable due to the budget cost. Construction will be much cheaper compared to a similar structure made of timber, logs or bricks. There are a number of other advantages that push the owner to have such a bathhouse:
- Compared to some types of wood, foam block has superior thermal conductivity. For pine the figure is 0.18 W/mC. The thermal conductivity of the foam block at a humidity of 8% reaches 0.16 W/mC.
- The pores of foam concrete saturated with water quickly release moisture, but under the condition of dry sunny weather.
- The foam block can withstand exposure to an open fire source for up to 4 hours.
- In terms of sound insulation, foam concrete outperforms wood.
- The speed of construction is increased due to the lightness and large size of the blocks.
- The low price of the material is reflected in the total cost of the finished bath.
Foam blocks also have many disadvantages, and you need to know them:
- The foam block wins in thermal conductivity, but the indicator is non-uniform due to the different sizes of air bubbles.
- Increased water absorption is the main disadvantage of the material. When building bathhouse walls, it is required to resort to enhanced waterproofing measures.
- Frost resistance is weak. The densest foam concrete can withstand up to 35 freeze-thaw cycles.
- The tightness of masonry joints is ensured only by glue, the cost of which is higher than that of ordinary cement mortar.
- Due to increased water absorption, fungus quickly develops in the pores of foam concrete. Rodents do not eat foam blocks, but gnawing a hole will not be a problem for them.
The foam block has almost the same number of positive and negative qualities. It is up to the owner to decide whether to build a bathhouse out of it or not.
Is it possible to build a bathhouse from foam blocks?
There are no special prohibitions for building a foam concrete bathhouse on your site. All the shortcomings of the material can be neutralized if you take a responsible approach to the issue of reliable waterproofing and impregnation of walls with solutions against fungus. Foam blocks do not burn, which is important when placing a bathhouse near a residential building. Light large blocks can be laid by one person. There is no need to hire workers to build a bathhouse.
Important! On average, a foam block bathhouse will last up to 15 years.
The owner needs to decide whether this time is enough, despite the low cost of construction.
What is better: gas block or foam block for a bath?
Inexperienced builders often confuse foam block with gas block. They are similar in appearance, but have different characteristics.
The gas block consists of closed pores up to 3 mm in size. In the manufacture of the material, cement is used as the main binder. Additives include sand, a choice of gypsum or lime. The pores are obtained due to aluminum gas generators. In terms of processing, a gas block can be compared to wood. The blocks can be easily sawed with a hacksaw and can be drilled.
The internal structure of the foam block is similar, only the pore size is slightly increased. Another difference is the composition. When making foam concrete, gypsum, aluminum gas former and lime are not used. A gasifier, which can be synthetic or organic, is added to sand and cement.
The table shows the performance characteristics of the materials. Aerated concrete wins in all respects except water absorption. This factor is important for the construction of a bathhouse. Experts advise in cold regions to give preference to gas blocks, but take measures for enhanced waterproofing. For warm areas, it is preferable to build a bathhouse with foam blocks.
In the video they decide on the choice of foam or gas blocks for building a bathhouse:
Bathhouse made of foam blocks: photo
A review of bathhouses made of foam blocks, projects, photos will help you decide on the type of construction and visually represent the construction process.
External and internal finishing
The choice of material for finishing work depends on financial capabilities and taste preferences. Usually, the outside walls are simply plastered in 2 layers with a total thickness of 10–15 mm and covered with siding or simply painted with water-repellent paint, having previously been puttied and covered with a primer. We recommend material about projects of a bathhouse with a swimming pool.
From the inside, lining made from non-coniferous wood looks like a good option. You can also use pine lining, but at high temperatures it will “cry”. They attach it to a pre-made frame with finishing galvanized nails or clamps, leaving a gap of several millimeters between the insulation (penofol and vapor barrier) and the lining itself. But what projects there are for bathhouses made of timber are detailed in this material.
How to decorate the inside of a bathhouse:
Sometimes the inside of a foam block bathhouse is also plastered and covered with facing tiles. But this is a more expensive and not entirely aesthetically advantageous method, and it is also quite labor-intensive. Check out our article about cladding panels.
A foam concrete bathhouse is a compromise option when finances and space on the site for the construction of a full-fledged structure made of logs or timber are not enough, but the desire to steam in your own sauna is great.
Foam block bath projects
Ready-made bathhouse designs made from foam blocks with a layout are convenient to use in private construction. The owner can change some details at his own discretion, but in general everything is thought out extremely conveniently.
Project of a 6 by 6 bathhouse made of foam blocks
A successful project for construction on a medium-sized plot. The bathhouse has a spacious steam room with an area of 5.3 m2 and a large relaxation room of 11.2 m2. According to the design, the stove is located with the firebox exiting into the rest room, which allows for uniform heating of all rooms of the bathhouse.
Project of a 6x4 bathhouse made of foam blocks
A good design for a bathhouse made of foam blocks for a small area is based on the construction of a building measuring 6x4 m. You can organize 3 or 4 rooms inside. The stove has an exit from the firebox to the dressing room of the bathhouse. If desired, a porch is provided at the entrance. An example of such a bathhouse project is shown in the first photo.
Project of a 5x4 bathhouse made of foam blocks
On a plot of 8 acres, it is beneficial to build a bathhouse measuring 4x5 m with a large, spacious attic. The access from the street side is organized using stairs. The project provides a relaxation room 2x4 m, a steam room 2x2 m and a washing compartment 2x3 m. According to the project, one bathhouse room measuring 1x2 m is allocated for a utility block. The entrance is from the yard.
Project of a 4 by 4 bathhouse made of foam blocks
Construction of a small bathhouse is the only solution if there is limited space. The project provides for a compact structure of 4x4 m. Inside the bathhouse there are 3 most necessary compartments: a steam room, a washing room and a relaxation room.
Advice! To increase the number of rooms, the bathhouse project will be improved with a second floor.
Bathhouse 3 by 3 made of foam blocks
The mini-bath project is popular among owners of summer cottages. The construction of a 3x3 m building allows you to organize only 2 rooms inside. According to the design, the washing compartment is connected to the steam room. Only the relaxation room remains separate in the bathhouse. Often such projects are improved with a second floor, where I create 1 or 2 additional rooms.
Project of a two-story bathhouse made of foam blocks
When developing a project for a two-story bathhouse, it is optimal to give preference to a building measuring 6x6 m. The area can be reduced or increased to 3 m2. On the second floor of the bathhouse, the design usually includes 2 or 3 rooms.
Most often, the upper floor is reserved for bedrooms and an additional recreation room. A special feature of the project is that there is no need for enhanced insulation of the second floor of the bathhouse. The rooms will be warm from the rising steam.
Important! The design of two-story baths requires the organization of effective ventilation.
Projects for bathhouses made of foam blocks with an attic
The project with an attic similarly involves the construction of a second floor in the bathhouse. They take him to a spacious recreation room with a billiards table. The space can be divided by partitions, organizing bedrooms and a room with a hookah.
Preparation for construction: drawings and project dimensions
The bathhouse, originally intended only for hygienic purposes, today is gradually turning into a multifunctional structure. At the same time, it increasingly resembles a recovery center. In addition to using the premises for direct purposes, the bathhouse can be combined with a summer kitchen and laundry room.
Selecting a location
This is not an idle question, and when solving it, the following circumstances must be taken into account:
- the distance from the foundation of the bathhouse to the border of the site must be at least 2.5 meters;
- distance to the water intake point - at least 20 meters;
- there should be more than 10 meters between a residential building and a bathhouse.
These requirements are justified by the need to maintain the quality of water in a well or borehole and the safety of the foundation of a residential building. Depending on the building density, it may be necessary to install a septic tank. This is the case when there is no central sewer system at the construction site.
How to properly place a bathhouse on a country site
Room layout
When designing a bathhouse, it is necessary to provide the following functional blocks:
- waiting room;
- locker room;
- steam room;
- shower;
- cooling and relaxation area;
- restroom.
Let's consider the ratios that allow us to determine the size of each compartment.
Arrangement of a bathhouse for simultaneous visits by up to 10 people
Waiting
This room must accommodate at least 2/3 of the people than the number of seats in the steam room. The room equipment should include hangers for outerwear, space for shoes and an appropriate number of seats.
Locker room
The number of seats in this room should be twice the capacity of the steam room. Each visitor needs an area of at least 1.2 m2.
An example of a cozy changing room in a bathhouse
Here you need to place a hanger and a wardrobe with at least one hook for clothes per person. The size of this device is 190x160x40 centimeters, the distance to the walls is at least 85 centimeters on each side. The room is equipped with seats or a bench.
Shower room
The correct place to place it is between the locker room and the steam room. The number of suffocating devices is calculated from the ratio of one nipple per four seats in the steam room. Hangers and shelves in this room should be made of easy-to-clean material. The floor is made with a slope towards the drain, made of non-slip materials.
Creating a beautiful interior in a simple sink
Steam room
The size of this room should take into account the possible number of people steaming at the same time. The minimum presence must be at least two people at the rate of 85 centimeters per person. You also need to take into account the size of the heater.
Convenient steam room for a country bath
Relaxation and cooling area
It is customary to install a swimming pool in this room. Its minimum surface area is 6 square meters and its depth is 1.3 meters. If there are children in the bathhouse, it is necessary to provide for the possibility of lowering the level to 0.5 meters. If there is not enough space on the site, the pool and recreation area are placed in the open air.
Design option for a relaxation room for a bath
Toilet room
It is placed in such a way that it is possible to connect the drain in the same system as the shower. The minimum room dimensions are 0.85 x 1.5 meters.
Do-it-yourself bathhouse made of foam blocks: step-by-step construction
They begin to build a foam block bathhouse with their own hands by laying the foundation. The next stage is the organization of drainage, forcing out walls, and building a roof. The final touch is the interior and exterior finishing of the bathhouse.
Foundation for a bathhouse made of foam blocks
Most foam block bath projects are based on the construction of a strip foundation. On the base it is convenient to remove walls from foam blocks.
Attention! If groundwater is located high, preference is given to a grillage foundation or a foundation made of a monolithic slab.
On dense, stable soil, you can get by with a shallow concrete strip. On loose soil, the project calls for deepening the foundation for a bathhouse made of foam blocks with your own hands below the freezing point.
The base for the bath can be made of two types:
- pour a monolithic concrete strip;
- lay out from ready-made concrete blocks.
In the second option, construction is simplified, but it is necessary to organize access for lifting equipment for laying blocks.
The thickness of the tape is made taking into account the width of the foam blocks. The edges of the foundation should protrude beyond the walls of the bathhouse. For a concrete strip thickness of 30 cm, a trench 50 cm wide is dug. The total height of the base is about 80 cm, of which 20 cm protrudes above ground level.
The construction of the base of the bathhouse consists of the following steps:
- The area is leveled and cleared of vegetation and debris. Markings are made from pegs and cord.
- The trench is dug to the required depth. If we take the average rate of soil freezing in most regions, then the hole is deepened to 80 cm.
- A cushion of sand and crushed stone or gravel is poured onto the bottom of the trench. The total thickness of the two components does not exceed 20 cm. The pillow is watered from a hose with water, and after the liquid is absorbed, it is compacted.
- Formwork is placed along the perimeter of the trench. The shields must protrude at least 20 cm above ground level.
- Inside the trench, a box-shaped reinforced frame is knitted from rods. Reinforcement is used with a thickness of 12 mm. The optimal size of the frame cells is 15x15 cm.
- Concrete with gravel or crushed stone is poured at a time with breaks of a maximum of 3 hours. The mixture is compacted with a vibrator or pierced with a rod to allow air to escape.
- The foundation of the bathhouse is covered with film and moistened daily. After three days, the formwork is removed, and the tape is given at least a month to completely harden.
Important! If the project involves the construction of a pouring floor inside the bathhouse, then ventilation windows - vents - are made in the concrete strip.
After the foundation hardens, construction of the sewer system begins. Remove all the fertile soil inside the tape, where the floor of the bathhouse will be. The pipe is placed outside the concrete strip at a slope of 2 cm/1 linear. m. From above, the pipeline and the entire area inside the tape are covered with a layer of sand 10 cm and gravel - 15 cm. After compaction, an armored mesh is laid on the cushion and filled with a concrete screed 15 cm thick. When it hardens, a monolithic base for the furnace is poured. Outside, along the perimeter of the tape, a similar screed is installed - a blind area, 50 cm wide.
Walling
In a month, the foundation of the bathhouse will stand, you can begin building walls from foam blocks. To prevent the porous material from drawing moisture from the ground, 2 layers of roofing felt are laid on the base along the width of the tape. Using a level, the entire foundation plane is measured again. If shrinkage occurs within a month and differences appear, they are leveled with a screed.
The construction of walls begins from the corners. The first row is laid on cement mortar. Each foam block of the next row is coated with glue 5 mm thick and connected to each other. Leveling is done with a rubber mallet and level. To ensure even laying of the entire row, pull the cord. If halves are needed, the foam block is cut with a hacksaw.
Each row is laid with a shift in half of the foam block, forming a bundle. After every third row, reinforcement is made. A groove is cut along the perimeter of the end of the wall using a wall cutter or grinder, rods are laid, and filled with mortar.
When building walls, following the design, provide window and door openings for the bathhouse. A lintel made of concrete, thick board or metal is placed above them. A new row of foam blocks is laid along the lintel.
Erection of the roof
If the bathhouse is not an extension to the house, it is optimal to build a gable roof. Work begins with overlapping, which comes in 3 types:
- Monolithic. Construction begins with the installation of formwork. Along the perimeter it rests on the walls, and the middle is supported by racks. A strong reinforced mesh is laid on the formwork and poured with concrete.
- Made from hollow concrete slabs. The bathhouse ceiling elements are laid with a crane.
- Prefabricated structure. For ceilings, beams are laid on the walls. They are hemmed from below with boards or plywood. Mineral wool is placed in the cells, protecting the thermal insulation with vapor and waterproofing.
The third option for constructing a floor is the simplest and most cost-effective. It is better to make the sheathing and install the insulation after the roof has been erected.
Construction begins by covering the end of the walls with roofing felt. The mauerlat is assembled from the timber. The frame is secured to the foam block walls with anchor pins. Beams are attached to the mauerlat, and rafter legs are attached to them. The optimal angle of the roof slopes of the bathhouse is 60°. The installed rafters are connected with boards, the sheathing is stuffed, roll waterproofing is rolled out, and the roofing is laid. If the attic is made warm, the bathhouse roof pie is assembled from waterproofing, insulation and vapor barrier. The gables are covered with any sheet material, for example, OSB boards.
Foam block bath: interior decoration
When the construction of the building is completed, the interior decoration of the foam block bathhouse with your own hands begins, and first of all, windows and doors are inserted into the openings. The next stage is the construction of the furnace.
The stove is made of red brick. You can simplify the task by installing a metal stove. In any design, there is a place on top for stones and containers for heating water. The chimney is led out through the roof of the bathhouse, where a non-combustible frame is installed in the hole.
Only wood is used for the interior lining of the steam room. The dressing room and other rooms can even be covered with PVC clapboard. Before installing the cladding, the walls and ceiling must be waterproofed.
Construction of the floor begins with waterproofing the screed. In the steam room, logs are laid and boards are laid. In other rooms, the floor covering works well with tiles laid on the subfloor with a layer of insulation filled with concrete screed.
How to make a ceiling in a bathhouse from foam blocks
According to the design, the ceiling in all rooms of the bathhouse is insulated with enhanced waterproofing. The heat is always at the top. If contact with cold occurs, condensation will appear. The ceiling of the bathhouse is covered with lathing. A vapor barrier and mineral wool are placed in the cells, and everything is covered with construction foil. In the steam room, the ceiling is covered with wooden clapboard. For other rooms of the bath, especially the shower compartment, it is allowed to use plastic.
How to insulate a bathhouse made of foam blocks
At the finishing stage, according to the project, the bathhouse is insulated from the foam blocks from the inside using mineral wool slabs. A sheathing of 40 mm thick timber is nailed onto the walls and ceiling. Thermal insulation is placed in the cells and covered with construction foil. The joints are securely taped with aluminum tape to prevent moisture from leaking out. The thermal insulation is covered with finishing cladding.
The floor of the bathhouse is insulated with polystyrene foam, pouring the slabs into a concrete screed. In the dressing room, electric mats of the “warm floor” system are laid under the tiles.
External insulation is mandatory, since foam blocks tend to absorb dampness from the street. For a ventilated facade of a bathhouse, lathing is attached to the walls, mineral wool is placed inside the cells, covered with windproof film, a counter-batten is stuffed, and the lining is fixed onto it.
Additional information about the construction of a bathhouse can be obtained from the video:
Roof installation
Due to the functional features of aerated concrete blocks, many questions arise regarding the installation of roofing structures on a bathhouse. It will not be possible to build anything complex or very heavy.
To securely fasten the roof in the top row of blocks, you will need to pour a reinforced belt consisting of 4 reinforcing bars connected into a single frame and filled with concrete. Longitudinal reinforcement is made from ribbed rods with a diameter of 8-14 mm, and for transverse posts, smooth rods with a diameter of 6-8 mm are used. Transverse racks are placed in increments of 100-150 mm. The height of such reinforcement reaches 20-30 cm, based on the climatic conditions of the region and the expected loads on the roof structure.
There are several ways to fill a reinforcing belt:
- First, along the perimeter of the walls you need to secure the formwork from unedged boards, fiberboard or OSB boards. At the bottom, the formwork is screwed to the blocks with self-tapping screws, and at the top it is connected with transverse bars for reliability. Pour the solution into the formwork so that there is at least 5 cm of concrete from any edge of the reinforced frame to the walls.
- Special foam concrete blocks with a U-shaped relief can serve as permanent formwork. To do this, they are used to lay the top row of bathhouse walls. A layer of moisture-resistant insulation is first placed inside the blocks, a frame is installed and a layer of concrete is poured.
- In a similar way, you can make an armored belt from thin wall blocks. Blocks with dimensions of 50-60 cm are placed on the wall from the edges with glue. On the inside, the block is laid with a heat-insulating layer, reinforcement is laid and cement mortar is poured.
Concrete for the reinforcing belt must be grade M 200 or higher, and pouring is carried out in one go. In order for the layer to be uniform and to gain increased strength, all excess air must be expelled from the solution. If you have a concrete vibrating device, you can use it.
Otherwise, you need to take the reinforcement and penetrate the solution in different places. In hot weather, concrete should be covered with plastic film. You can proceed to installing the rafter system after at least four days.
Bathhouse made of foam blocks: reviews
Andrey Ivanovich Kolesov, 37 years old, Nizhny Novgorod
I read on the forums that the main disadvantages in the reviews of owners of bathhouses made of foam blocks are related to the protection of walls from moisture. I decided to take a risk. Construction was completed last year. The money spent on waterproofing and insulating the walls and making a ventilation façade was almost the same as on the purchase of foam blocks. The bathhouse served the season well. We'll see what happens next.
Sergey Viktorovich Konyukhov, 43 years old, Rostov region
On the Internet, one owner of a bathhouse made of foam blocks left positive reviews about his structure, attaching a photo of the construction. Following his example, I built myself a bathhouse measuring 3x3 m. I didn’t skimp on waterproofing. The bath holds heat very well. I don’t know what happens to the foam blocks under the casing, but I hope that the bathhouse will last for more than 10 years.
Recommended Posts
Bathhouse tent
Bathhouse attached to the house
Infrared bath: benefits and harm
High-tech bathhouse, loft and chalet – designer solutions…
Do-it-yourself bathhouse repair
Why is there no draft in the sauna stove?
The need for insulation
Let us immediately note that the need to insulate a block bath depends on the mode of its operation. If you plan to take a steam bath all year round, you will need to install external insulation on the walls. But for seasonal use, in the summer in particular, this makes no sense, because anyway, without heating, the temperature in the bathhouse will be below zero.
In addition, you need to take care of the internal thermal insulation so that when heating the stove in winter, you do not need to warm up the walls as well. Another important step in the insulation process is laying a vapor barrier, which we will discuss below.
Stage 4. Wooden floor on beams
At this facility, the ceiling along the beams is self-supporting wooden. There is no armored belt under the beams. The ends of the beams are cut at an angle in order to increase the cross-sectional area (so that the beams “breathe”). All ends are wrapped in glassine to prevent contact of wood with moisture.
Ends of floor beams
Floor beams
Treatment of lumber with bioprotective impregnation
A number of blocks under the beams are covered with reinforcing mesh. The beams are laid in increments of 60 cm. The ends of the beams rest on the blocks of the top row. The beams are fixed by “pinching” them on both sides with blocks of the next row.
The photo shows a doorway with a lintel and a bottom view of the interfloor ceiling
Before laying the next row, markings are made and grooves are cut out in the blocks in which the ends of the beams will be located. Laying is carried out according to the standard scheme. With this method of laying, beams made of wood with natural moisture are protected from deformation (twisting).
After the interfloor ceiling has been arranged, three more rows of blocks are erected and the casting of the monolithic armored belt begins.
Rules for choosing expanded clay concrete products
You need to study the characteristics of the material in advance. Information can be obtained from builders who have already used KBB, from the Internet and books about the construction of baths
High-quality expanded clay concrete blocks can withstand impacts
The criteria for assessing quality material are presented below.
- Provider. A trusted manufacturer is responsible for the quality of construction products.
- Price. The technology is not expensive, so there are a lot of fakes on the market. The cost should be approximately the same as that of the bulk of trade offers.
- Strength. The material should not crumble in your hands. A high-quality product can withstand impacts and does not break into pieces.
- Color. The concrete block is close to the color of cement. The more cement in the composition, the darker the material.
Why were gas silicate blocks chosen?
When I just started construction, many neighbors in the dacha community asked me a question about why I chose gas silicate blocks. Somehow everyone got used to either wood or brick. And my arguments are:
- Quick installation. Gas silicate blocks are larger in size than bricks, so the construction of walls from them is much faster.
- High thermal insulation. Gas silicate belongs to cellular concrete, that is, it has many air cells inside. They play the role of heat insulators. Therefore, a bathhouse made of gas silicate blocks, in comparison with a brick one, warms up faster and retains heat longer. In terms of thermal insulation qualities, gas silicate is not inferior to wood.
- Fire resistance. Gas silicate blocks do not burn, unlike wooden structures.
- Impossibility of rotting.
- Low cost compared to brick, timber or logs.
In addition, I have good bricklaying skills, so I decided that I could handle gas silicate blocks.
I'll start in order.
