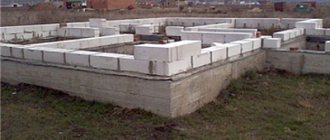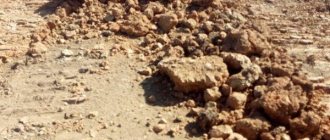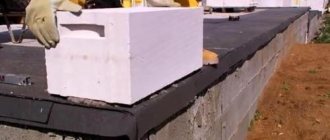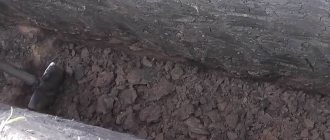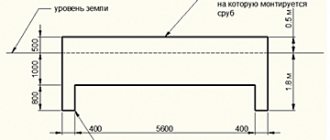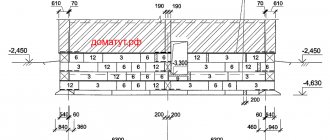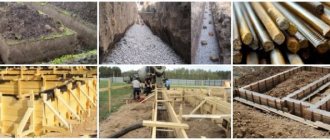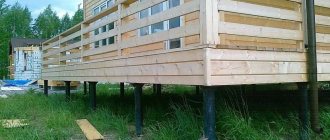The basis of the structure is a reliable foundation. It absorbs existing loads, distributes them evenly over the ground surface, and also insulates rooms and protects them from moisture penetration. As a result, the durability and stability of the building is ensured, and the likelihood of cracking of the frame is eliminated. At the design stage, it is important to competently select the type of foundation and determine the characteristics. The determining parameter is the depth of the foundation, which depends on the type of foundation and a number of other factors. Let us dwell on these issues in detail.
Building foundation depth
What is the foundation depth
When planning to build a house, it is not always possible to use the services of professional designers. A private developer has to independently resolve a range of issues related to design. At this stage, it is important to choose the right foundation base, as well as determine its parameters, including the depth of the foundation.
The depth of the foundation is the level at which the base of the foundation is located relative to the zero mark. When determining the value of the parameter, study the features of the construction site, analyze the nature of the soil, the terrain, take into account the design of the building being constructed and climatic conditions.
Depends on correct calculations:
- service life of the building;
- moisture concentration in the room;
- stability of the building box;
- integrity of walls;
- comfortable microclimate inside the building.
A superficial approach gives the impression that determining the burial depth is a simple task. However, there is a certain technique that you should familiarize yourself with in detail.
Standard formula for calculating the foundation depth:
Hp = mtmHн , where:
- Hn is the depth of soil freezing.
- mt – 0.7-1, the coefficient of influence of building heat on soil freezing near external walls.
- m – 1.1, working conditions coefficient.
Calculation of foundation depth
Example of calculating the weight of a house
To determine what size the tape will be, you need to calculate the mass of the future structure.
We calculate the approximate mass of the future structure; the area of the walls, the surface of the floor and ceiling, as well as the roof will be required.
Let's consider an example: a house is being built with walls 6 m and 5 m long, with one main transverse wall inside, the length of which is 5 m. The height of the walls is 3 m. The length of the external walls is 22 m plus a transverse wall of 5 m, it turns out 27 m. Multiply the length of the walls is 27 m by their height of 3 m - we determine the total area of the walls is 81 sq. m.
The floor and ceiling area will be 30 square meters. m.
Next, we calculate the roof area. We measure the height of the pediment using geometric formulas, calculate its area, then calculate the area of the roof.
We multiply each resulting area by the specific gravity of 1 square meter. m. of relevant material. We add up the numbers and get the approximate weight of the future house. To this you need to add the weight of the attic and basement floors.
Foundation depth - determining factors
At what depth should the foundation be laid?
When determining the type of future foundation, and when deciding on the depth of the supporting structure, take into account the conditions in which the building will be operated.
It is important to pay attention to the following points:
- geological aspects;
- the impact of climatic factors on the depth of the foundation;
- the influence of the design features of the building on the level of the foundation.
Before starting calculations and choosing the type of foundation, you must:
- carry out soil analysis activities at the construction site;
- study the landscape and thoroughly clear the construction site;
- develop a building plan and calculate the mass of building structures.
At the stage of collecting information about the features of the construction site, a number of factors should be analyzed:
- the nature of the soil at different depths;
- average precipitation throughout the year;
- level location of aquifers;
- soil freezing depth;
- fluctuations in height and terrain features at the construction site.
Types of foundations according to the method of deepening
The decision on the type of foundation and the level of its laying is made taking into account the following points :
- features of the building included in the project;
- masses of the structure;
- presence of a basement;
- level of location of underground communications.
The average temperature in this area throughout the year and climate characteristics also affect the size of the foundation pit.
When determining what the depth of laying support structures depends on, you should pay attention to climatic factors:
- for buildings whose construction is planned in southern latitudes, it is necessary to ensure a minimum displacement of the base of the trench from the soil level by 0.6 m;
- When carrying out construction activities in cold climates, the level of penetration of the foundation base into the soil can reach 1.5 m.
The nature of the soil has a serious impact on the depth of the foundation. In order to correctly calculate the depth of the foundation, the type of soil must be properly determined.
The freezing level is different for each type of soil.:
- highly heaving soils, which include sandy loam, loamy and clayey soils, freeze to a level of 0.5–1 m;
- medium-heaving sandy soils containing inclusions of clay particles and sand fraction freeze to a depth of 0.6–2 m;
- Soils that are not prone to heaving and contain sand particles, sandy loam, loam and clay inclusions have an increased level of freezing to 1–3 m.
Factor of soil freezing depth when laying a foundation
The following factors influence the susceptibility of soil to frost heaving :
- soil moisture concentration;
- groundwater level during freezing.
An error in performing calculations can lead to deformation of the base.
As a result of this, negative aspects are possible:
- shrinkage of the structure;
- the appearance of cracks on the walls;
- violation of the general stability of the building.
Along with the nature of the soil and the level of freezing, an important factor is the terrain. Building codes contain requirements for leveling the site before construction begins. However, for areas located on sloping terrain, as well as on rocky soil, it is not always possible to level the building site. In this situation, the minimum foundation level is determined by the lowest point of the inclined platform. For such conditions, preference is given to a pile base, as well as a screw base, which is also not afraid of height changes.
Having analyzed natural factors, the characteristics of the building and determined the nature of the soil, it is necessary to decide on the design of the foundation for the future home.
Factors affecting the foundation of a building
The following options are possible:
- shallow or deep strip foundation;
- columnar base in the form of piles or reinforced concrete columns;
- slab construction of the base of the building.
When the foundation level is correctly determined, these types of foundations have increased reliability indicators and provide high load-bearing capacity. Let's look at the features of different types of foundations and study the recommendations of professionals.
Preliminary research
Before you start planning your house, you must decide where on the site you want to place the house. If there are already geological studies, take into account their results: in order to have fewer problems with the foundation and have a minimum cost, it is advisable to choose the “dryest” area: where the groundwater is as low as possible.
First of all, you must decide on a place for the house on the site
Next, geological soil studies are carried out in the selected location. To do this, holes are drilled to a depth of 10 to 40 meters: it depends on the structure of the layers and the planned mass of the building. At least five wells are made: at those points where the corners are planned and in the middle.
The average cost of such a study is about $1000. If the construction is planned on a large scale, the amount will not greatly affect the budget (the average cost of a house is 80-100 thousand dollars), but can save you from many problems. So in this case, order research from professionals. If you want to build a small building - a small house, a cottage, a bathhouse, a gazebo or an area with a barbecue, then it is quite possible to do the research yourself.
Foundation depth - recommendations for various types of foundations
Each type of foundation has its own design features. Foundations are designed for the construction of buildings on certain types of soil with varying degrees of heaving. At the same time, there are general recommendations that have been tested in practice for various types of foundations. They will help you correctly calculate the depth of the foundation for a one-story building, a two-story house, an outbuilding, a garage or a bathhouse.
Minimum foundation depth
Professional builders recommend paying attention to the following points::
- the minimum distance from the zero mark to the foundation base should be 50 cm. When constructing on rock, a reduced laying depth is allowed;
- the same level of location of the foundation soles of nearby buildings. This ensures the stability of buildings and prevents unexpected deformations;
- the height difference between the base of the base and the load-bearing layer of soil should be at least 10–20 cm. This will allow the load from the mass of the structure to be transferred to a solid soil base;
- It is advisable to lay the foundation above the zone of passage of aquifers. In this case, there will be no need to construct a drainage system;
- When carrying out construction activities on sites with layered soils, the foundation must rest on soil layers with the same degree of compression. This will prevent uneven settlement of parts of the building;
- The depth of the foundation should exceed the soil freezing level by 15–20%. This will avoid the negative impact of frost heaving on the foundation and prevent shrinkage of the structure.
It is not advisable to dig a pit, trench or pit with increased depth. This will not increase the reliability of the foundation, will cause overconsumption of building materials, and will also increase the surface area that will be negatively affected by groundwater and heaving soils.
Let us dwell in detail on the features of each type of foundation.
Calculation of sole width
Each foundation has two horizontal planes. The upper one, in contact with the walls, is called the edge, and the lower one, in contact with the soil, is called the sole. Determining the size of the sole is the main thing in its calculation. In the video you can see the process of laying the lower part of the foundation.
To accurately calculate the width of the sole, in addition to the weight of the structure, you also need to know the type of soil on which the construction is being carried out. Each type of soil has its own bearing capacity. It is determined according to the table:
We found out the mass/weight of the building. Now, knowing the type of soil, you can determine the width of the base of the monolith.
We will increase the total mass of the building by the weight of the furniture located in it and the supporting platform, which will also exert pressure on the soil and the possible weight of precipitation - snow.
The total weight of the house, taking into account additional loads, was 200 tons. We choose the width of the sole equal to the width of the block material - 50 cm. The length of the house is 3000 cm. We multiply 3000 by 50, the total is 150,000 sq. cm. - the area of the house that will exert pressure on the ground.
Our house is built on wet clay. On average, it accepts a weight of 2 kg/cm2.
We multiply 150,000 by 2, we get 300,000 kg/cm2 - the maximum weight that this soil can support. Our house weighs 200 thousand kg.
300,000 – 200,000 = 100 thousand kg – safety margin.
The soil will easily support the construction, even additional loads are possible. The width of the base of the tape will be 50 cm.
Belt type base
The strip type base is popular in private construction. Compared to solid reinforced concrete slabs, strip construction requires less money and labor costs. The tape-type base is made in the form of a concrete contour, reinforced with steel reinforcement. It repeats the configuration of the walls and internal partitions of the building. The reinforced concrete strip absorbs the loads from the mass of the building and distributes them evenly onto the soil through the surface of the foundation base.
Example of laying a strip base
Scope of application of this design:
- homogeneous soils;
- slightly heaving soils.
On moisture-saturated and heterogeneous soils, as well as clay soils, it is not recommended to construct a strip-type foundation.
The depth of laying the reinforced concrete strip is determined by the following parameters:
- degree of soil freezing;
- groundwater level;
- soil moisture concentration.
With an increase in the depth of freezing and the proximity of aquifers, the likelihood of frost heaving of the soil increases, which has a negative effect on the strength of the foundation.
In order to reduce the influence of these factors, the foundation is laid at different depths:
- the bottom of the shallow foundation, located on low-heaving soils, is located at a distance of 50–60 cm from the zero mark;
- the soles of medium-depth and deep-depth foundations are located at a level from 75 cm to 150 cm, depending on the type of soil.
In cold climates and northern regions, the maximum depth level does not exceed 1.8–2 m.
Optimal distance for various buildings
You cannot rely only on the size or purpose of buildings, since in addition to the weight of the house, the type of soil plays an important role.
The denser the underlying layers, the smaller the width of the tape can be made during construction.
For auxiliary and utility buildings, the width of the tape is allowed:
- Dense (rocky) soil, clay - 25 cm.
- Loam - 30 cm.
- Sand, sandy loam - 35 cm.
- Soft compacted sand - 40 cm.
- Very soft sand - 45 cm.
For one-story light houses (dacha, frame house):
- Dense (rocky) soil, clay - 30 cm.
- Loam - 35 cm.
- Sand, sandy loam - 40 cm.
- Soft compacted sand - 45 cm.
- Very soft sand - 50 cm.
For two-story cottages:
- Dense soil - 50 cm.
- Loam - 60 cm.
- Other types of soils do not have average indicators and require separate specialized calculations.
It must be borne in mind that average values are rarely suitable for specific situations, since there are always a lot of additional factors not taken into account in the tables.
The impact of these factors can radically change operating conditions and require a separate calculation, sometimes made using a completely different methodology.
Columnar foundation
Diagram of a columnar foundation made of brickwork on a wooden beam.
A columnar foundation is used for one-story buildings that are light in weight. It is preferred in situations where it is necessary to build a lightweight foundation at a low cost. The structure is a group of supporting columns that are made of reinforced concrete. They are installed in the corner areas of the building, as well as in the areas of intersection of main walls and internal partitions. To increase the load capacity, the heads of the supports are combined with a reinforced concrete grillage.
Advantages of the design:
- cheapness;
- ease of arrangement;
- Possibility of construction on problem soils.
Columnar supports are formed from bricks or by concreting. A sand and gravel cushion is formed at the bottom of the support columns.
There are certain restrictions:
- It is not recommended to construct a columnar foundation on soils prone to shifts;
- It is prohibited to use reinforced concrete pillars to support heavy buildings;
- Buildings cannot be built on weak-bearing peat and clay soils.
The depth of columnar supports is 0.2–0.3 m below the freezing level. The average depth of a columnar base for a one-story brick building built on stable ground is 80 cm.
Slab base
A solid reinforced concrete slab is characterized by an increased safety margin, a high level of reliability and a long service life. However, it requires increased labor and monetary costs for its construction. A slab foundation reduces the impact of the building's mass on the ground and is popular on weak soils.
The depth level of a monolithic reinforced concrete slab is different:
- a shallow slab is laid on a pre-compacted gravel-sand cushion to a depth of 0.2–0.5 m;
- the distance from the zero mark to the lower edge of a deep foundation slab can reach one meter.
The decision on the depth of the foundation is made individually, taking into account the mass of the structure, soil characteristics and climatic conditions.
How is it determined according to SNiP?
The entire territory of the Russian Federation is covered by a network of geotechnical survey results. The collected data on soil characteristics were at one time systematized and included in regulatory documentation of federal significance.
Attention! The contents of regulatory documents do not become dogma. Tables, diagrams, maps and plans are constantly updated with the release of additions or re-approved SNiPs. Today they are guided by SP 22.13330, GOST 5180-2015, etc.
In addition, the regulatory by-laws of local construction and architecture departments are adopted. That is, you can use a reference method to determine the depth of the load-bearing soil layer and soil freezing, as well as find out the groundwater level at the construction site, which is necessary for calculating the GRF.

