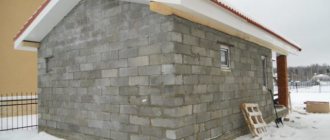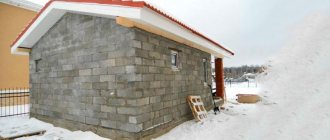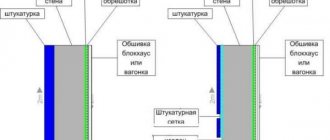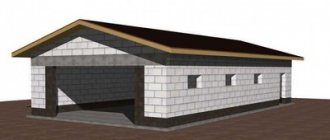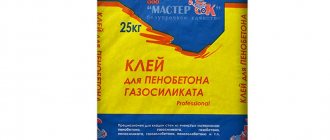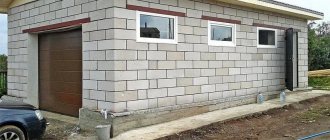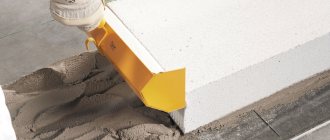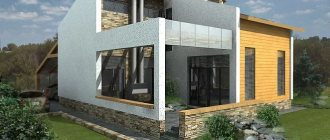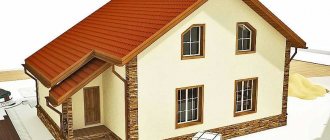Foam blocks are a new, but already well-proven material for low-rise construction. Low cost, light weight, the ability to install them yourself without using construction equipment or hiring a team of workers - all this makes foam blocks an attractive material for self-construction, and the environmental friendliness allows the material to be used for making a bathhouse.
Foam blocks: features and characteristics
Traditionally, a bathhouse is built from wood materials, such as timber, logs, etc. They are good for everyone, except perhaps the need for constant maintenance, since the wood begins to rot quite quickly under the influence of dampness. Without some care, a wooden bathhouse will very quickly lose its original appearance.
Foam block bath projects
But recently, bathhouses are often built from foam blocks. This material is an excellent alternative to traditional wood, as it has a lot of advantages and in some cases even surpasses wood in its characteristics. A foam block is a block of a certain size made from foam concrete or cellular concrete . It has not been a novelty on the construction market for a long time, but previously it was used much less frequently than now, due to the fact that its main disadvantage - hygroscopicity due to high porosity - has been overcome.
Foam block
However, the presence of porosity is the main feature of such materials. Thanks to it, foam blocks have an excellent level of thermal insulation, are able to perfectly retain heat in any structure, and are not too heavy materials. The pores inside the block can have different sizes and are located randomly throughout its entire interior.
Important! Due to the presence of pores, blocks absorb water very strongly. In the summer this is not scary, but in the winter the water, freezing, expands and can damage the blocks. That is why foam block buildings, and especially bathhouses, must be carefully insulated from water. Moreover, waterproofing work is carried out both inside and outside the building.
Foam concrete - production process
Types of technologies
Having decided on the characteristics of the soil and the weight of the building made of expanded clay concrete blocks, you can begin to select the type of foundation.
Bases are divided into two main types:
Shallow ones - easier to do with your own hands. They do not require a large amount of excavation work. In addition, this type is the least expensive in terms of material.
Tape base
The strip foundation is shallow. The easiest way to install it with your own hands is under a building made of expanded clay concrete blocks. This type of foundation is best used in conditions of stable soils and deep groundwater, as well as for buildings of relatively light weight. Such a foundation will perfectly support a bathhouse made of blocks, a garage or a one-story house made of expanded clay concrete blocks.
To build a strip base, you need:
- Dig a trench according to the plan for the future construction. The foundation must be laid to a depth exceeding the freezing depth of the soil.
- Install the formwork according to the plan. You can use a non-removable polystyrene foam structure, which, moreover, will serve as additional thermal insulation.
- Reinforce the space with metal or fiberglass reinforcement.
- Let's start pouring the concrete foundation with our own hands.
Pile foundation
Quite a popular type of foundation for buildings made of expanded clay concrete blocks. This design does not require large material costs, and it is also easy to do it yourself. This type is best used as a foundation for a bathhouse made of blocks, a garage or other buildings that do not include a basement or ground floor.
Piles are installed at the corners of the building and under the load-bearing points of the building made of expanded clay concrete blocks. There are two options for laying a pile foundation with your own hands: the pillars can be poured from reinforced concrete, as is the case with a strip foundation, or screwed in in the form of ready-made screw piles.
The piles are screwed into the ground to a depth exceeding the soil freezing level by 0.2-0.3 meters. The number of piles is calculated based on the weight of the future structure. One pile can withstand a load of 2.5 to 4 tons.
This type of foundation is considered the fastest and cheapest to construct. In addition, it perfectly performs its functions in unstable soil conditions.
Slab base
Slab foundations for buildings made of expanded clay concrete blocks are best used in permafrost conditions or on particularly unstable soils. The advantage of this method is that it penetrates very shallowly into the ground and is filled with one solid slab over the entire area of the building. This allows you to maintain the overall frame of the house regardless of external factors.
To make a slab foundation with your own hands, you need:
- Dig a pit under the entire area of the house about 1 meter deep, maintaining the level.
- Compact the soil thoroughly.
- Arrange a sand cushion. If necessary, which is determined by the characteristics of the soil, pour a concrete screed of 10-15 cm.
- Pour concrete slabs taking into account reinforcement.
- Allow to cure until the concrete reaches its design strength.
Features of the bookmark
When building the foundation for a house, garage, bathhouse or other building from expanded clay concrete blocks with your own hands, you need to remember that this material is not only light, but also porous. This means that it is capable of capillary transmission of moisture upward from the foundation.
Therefore, special attention should be paid to waterproofing:
- When installing the foundation around the perimeter, it is better to make a waterproofing cushion from sand and crushed stone.
- You can use film or other waterproofing materials.
- When mixing solutions, it is worth using waterproofing additives in the mixture, which will protect the building from dampness.
With the right choice of foundation, construction from expanded clay concrete blocks saves both money and time for the developer.
Types of foam blocks
Foam blocks, depending on the manufacturing technology, may have different properties and some differences in appearance. The table below provides a description of the main varieties of this material.
Foam blocks are different
Table. Types of foam blocks.
| View | Description |
| Aerated concrete | This version of foam blocks is made from cement with the addition of aluminum powder. During the chemical reaction that occurs due to the addition of powder, pores are formed in the mixture. The future block is placed in an autoclave, where great pressure is applied to it, and the concrete hardens. The sizes of such blocks may differ from each other, this is due to the peculiarities of their manufacture. But deviations from the standards (average block dimensions 30x25x60 cm, weight - 30 kg) are, as a rule, insignificant, which makes it possible to obtain a minimal seam when laying blocks. Also, this version of foam blocks is called gas block or autoclaved foam concrete. The material is quite often used for the construction of baths and other structures. It is lightweight, conducts heat well, does not burn, and is not afraid of frost. It is also a fairly economical material and easy to process - it can be cut with a hacksaw. |
| Silica concrete | This type of block has a white color due to the addition of lime to the composition from which it is made. It is necessary to bind the mixture. This version of foam blocks has the highest hygroscopicity. There are a lot of pores in the structure of each block - 50% of the total volume. Due to the presence of a large number of voids, the blocks are very light and can be used for construction on light foundations. This material has excellent heat and sound insulation properties, so a bathhouse made from it will keep warm for a long time. |
| Foam concrete | This version of the foam block is produced in almost the same way as conventional aerated concrete, but without the effects of temperature. Concrete hardens naturally, but a special foaming agent is added to the mixture from which the block is made, after which the finished mass is poured into molds, in which it hardens naturally. |
| Sand block | These are blocks made of cement, water and sand. This is the standard mixture for creating concrete. Such blocks are economical, resistant to external factors, and environmentally friendly. They also have voids, but the blocks almost do not absorb water. The main disadvantage of the material is its low thermal conductivity, so a bathhouse made from it will have to be additionally insulated. And their mass is large, so it is not recommended to lay them on a weak foundation. |
Structural and thermal insulation block
Note that each of these types of materials is suitable for building a bathhouse for any project. It’s just that some materials need to be well protected from moisture during the construction process.
Prices for gas blocks
Gas block
Calculation technology
The estimate can be calculated either independently or ordered from a construction organization. At the same time, when doing independent calculations, you must have at least a little experience in carrying out construction work. In the case where there is no such experience, it is recommended to consult with an experienced builder who will tell you all the intricacies of drawing up an estimate.
In addition, on many construction sites there is a calculator for calculating the construction of a bathhouse. This is a special program with which you can easily calculate the costs that you can spend on construction work. To do this, you will need to enter in the appropriate form the figures for the volume of building material you need, its type and other data. At the end, you will be able to get ready-made figures that you can rely on during the preparation stage of construction work.
We suggest you familiarize yourself with: Lacquer for steam rooms and saunas
Calculation of blocks for the construction of a bathhouse using formulas, as well as a calculator for this, are usually posted on their Internet resources by various construction companies and sellers of building materials. As a result, you can not only calculate the cost of the building material you need, but also order it immediately.
Foam block bath projects
A bathhouse is not just a place where you can steam, although the steam room is perhaps the most important room in it. The bathhouse is also used to keep the body clean and for relaxation, so it must also have other rooms. That is, in one bath there must be a steam room, a wash room, and also a room where you can undress. In addition, the bathhouse can be equipped with a relaxation room, a terrace, and, if opportunities permit, even a swimming pool.
Design of a bathhouse with a relaxation room inside
The most common version of the foam block bathhouse project has a steam room, a wash room, as well as a relaxation room, which in this version also acts as a locker room. It usually has quite large dimensions, since, in addition to hangers, it contains a table and chairs. The most budget-friendly option for a bathhouse is a 4x6 m structure. This design allows you to place a partition in the bathhouse, leaving most of the room for a dressing room and a relaxation room. The second half of the building is divided into two more parts by a second partition, and a steam room and a washing room are organized in the resulting rooms. However, the premises can be made to the size that will be more convenient and relevant - for example, make a large steam room.
Advice! Even when building a small bathhouse, it is still recommended to make a small dressing room at the entrance. This room will allow you to keep the room warm in winter.
Bathhouse project 4 by 5 meters
The stove for the sauna must be selected taking into account the size of the steam room. As for the doors, they need to be positioned so that they do not interfere with anyone and do not take up much space. It is also important to consider that the steam room and washing room should have small windows. The top edge should be level with the door lintel.
The bathhouse will be a little more spacious if you build a bathhouse according to the 6x6 project. In this case, one of the options for distributing space is as follows: 5.3 m2 is occupied by the steam room, 7 m2 by the washing room, 1.7 m2 by the locker room, and 11.2 m by the relaxation room. The bathroom occupies 1.8 m2. In the steam room you can place two shelves on which you can lie, and the stove is installed so that it can be heated from the rest room. It is important to understand that, if you wish, all projects can be remade to suit yourself.
Layout of a bathhouse made of 6 by 3 foam blocks (several projects)
You can also organize a bathhouse according to a 6x3 m project. Moreover, there are no fewer arrangement options here than in other cases.
When designing a bathhouse, it is important to understand that the steam room should be located in the farthest corner of the building , and not at the exit from the bathhouse. This is one of the most important rooms where the heat should be well maintained and maintained. But at the same time, the largest room should be the rest room, because no one will sit in the steam room for a long time. It’s nice to alternate steaming sessions with long sittings at the table in the relaxation room, so it’s best to make this room the most spacious. For the washing room, you can leave a small nook, but such that it is comfortable and not cramped to be in, and you can also install benches, place shelves for basins, etc.
Bathhouse project
If the bathhouse has a terrace, then you can organize a barbecue area on it. Also in the summer you can relax on the installed chairs. If desired, you can make a second floor in the bathhouse.
Bathhouse project 6 by 6
In general, it is worth noting that all standard bathhouse designs are similar to each other. If you want to do something original, then you need to come up with a new project yourself or together with a specialist and bring it to life.
Video – Bathhouse project
Tips for finishing (do I need to coat it with what and how)
In order for the bathhouse premises to retain heat for a long time even in severe frosts, it is necessary to take care of high-quality insulation and finishing of its internal and external surfaces.
Attach horizontal beams to the inside of the walls at a distance equal to the width of the insulation. These bars are designed to hold the thermal insulation layer. Place mineral wool slabs into the resulting cells. Fix a vapor barrier layer on top of the insulation, which is a special membrane made of aluminum foil and polyethylene film. The layers are connected to each other with special glue. The joints of the vapor barrier coating must be sealed with tape. Install a wooden sheathing on top of these layers, which will create an air gap between the previous layers and the facing material. Install a wooden clapboard finish on the sheathing. You should select non-coniferous wood so that resin does not release at high temperatures.
Wooden lining creates a special atmosphere of comfort
In the steam room it is necessary to provide shelves on which you can sit or lie. Their basis will be a wooden frame made of strong beams, which are covered with clapboard. This material is also attached to the ceiling, only at the stove it needs to be replaced with a galvanized sheet. The heating area around the stove can be decorated with natural stone. It not only looks beautiful, but also retains heat thanks to the properties of the stones.
Exterior design can be of different shapes and shades
The floor in the bathhouse should be insulated using the same principle. Ceramic tiles can be used as a finishing coating.
External walls also require finishing, as this will become an additional layer that prevents the penetration of cold, as well as protection for the foam blocks. For this purpose, ventilated facades are often used, the design of which helps remove excess moisture into the atmosphere.
Construction of a bathhouse from foam blocks
After creating the project, you can calculate the required amount of materials and begin construction. It is important to take into account that the design of a bathhouse made of foam blocks for any of the projects is subject to certain requirements. So, as for external walls, it is better to take blocks with a thickness of about 25-30 cm for buildings in the central zone of the Russian Federation, and in the northern regions you need to take blocks with a thickness of 35 cm or more. Moreover, the lower the density of the blocks, the warmer the building will be, so this also needs to be taken into account. For partitions, you can take thinner blocks 15-20 cm thick, this will be enough.
Important! Walls made of foam blocks in every third row need to be reinforced. For this purpose, ribbed rods with a cross-section of 12 mm are used, which are laid in grooves. The groove must be located at least 3 cm from the edge of the block and have a depth of more than 12 mm.
DIY budget sauna
Insulation of the bathhouse is necessary if it needs to constantly maintain a positive temperature. Then the costs of maintaining the desired indicator will be lower. But if the bathhouse is used irregularly and periodically, then insulation can be neglected.
An important point is the hydro- and vapor barrier of the bath . Blocks can be prevented from being hygroscopic with special solutions that will help protect the material from moisture (the blocks will not absorb it). They just need to coat the walls. However, in the sink and steam room it is necessary to provide good protection from water. Vapor barrier in this case is done by laying a special film.
Bath building made of foam concrete
On a note! You can avoid impregnating the walls if you provide good ventilation in the bathhouse.
You can decorate the interior of the premises like this: cover the steam room with clapboard, make tiles in the sink. In the rest room, the walls can be decorated with wood. The main thing is not to forget about vapor barrier here too.
The roof is installed like this. First, a reinforced belt of reinforcement is made along the top row of wall blocks (with a cross-section of 8-14 mm for longitudinal reinforcement and 6-8 mm for transverse reinforcement) and filled with M200 concrete. The height of the belt should be about 20-30 cm. Then the roof is mounted on the finished armored belt.
Installation of a roof for a bathhouse
Prices for various types of timber
timber
The concept of compactness in design
The most important criterion by which to evaluate how rational a project is is the so-called compactness of the building.
That is, it is precisely the quality of the layout of load-bearing walls that allows you to spend a minimum on heating the steam room and its insulation, and makes the transition between rooms comfortable. For a building material such as foam block, this is especially important: the blocks themselves are inexpensive, and you can, of course, afford any irrational shape, but this material is also afraid of moisture and temperature changes, and therefore it is protected from any negative impact by such “fur coats”, which are also made for a cheap frame bathhouse. And this is a considerable waste
Compactness itself as a concept provides for a minimum area of external walls with maximum use of internal space. In this case, the bathhouse is built like this: from the steam room a person goes straight into the washing room, from there into the rest room, and from there into the dressing room. Everything is rational and thought out - mansions in steam rooms are indeed not entirely appropriate.
And finally, compactness means significant savings in both electricity and heating fuel. After all, all the rooms are nearby, and in such a bath there are no useless corridors from one room to another, due to which such valuable square meters are wasted.
Generalized instructions for constructing a bathhouse from foam blocks
Step 1. First of all, you need to create a bathhouse project, describing in detail all the dimensions and parameters of the structure. You should also select a suitable site on the site where the bathhouse will be built. Thus, the site, according to SNiP 30-02-97 , must be located at a distance of 1 m from the fence, 8 m from the neighbors’ house and at least 5 m from the border of the site. Also, the bath area itself must be dry.
First, a bathhouse design is drawn up
Step 2. Next, you can decide on the type of foundation and start building it. Foam concrete is lightweight, which means you can make a simple foundation (for example, a strip foundation).
Foundation arrangement
Step 3. After creation, the foundation must be covered with waterproofing, after which you can begin laying the first rows of blocks.
Laying the first rows of blocks
Step 4. The blocks need to be placed on top of each other in a checkerboard pattern, that is, so that the joints between adjacent blocks in one row do not coincide with the joints of blocks in the row below. It is recommended to fasten the blocks with special glue rather than standard cement mortar. It is important to ensure that the masonry is level and even, and do not forget about the presence of doors and windows. Every three rows the walls should be reinforced.
To fix the blocks it is better to use special glue
Step 5. When the frame of the bathhouse is ready, you can begin installing the roof. In this case, a simple gable roof is being built. The rafters rest on tie rods installed and secured to the load-bearing walls.
In this case, a simple gable roof is being erected
Step 6. The roof can be covered with metal tiles or corrugated sheets. The main thing is to install materials according to the rules.
Now you can start laying the roofing material
The roof is covered with corrugated sheets
Step 7. After this, you can move on to the interior decoration of the bathhouse - creating a floor, covering walls, etc. It is important not to forget to carry out waterproofing work!
Interior arrangement of the bathhouse
Preparation for construction work
Steam room.
Next, we plan the upcoming work step by step:
- we determine the location of construction;
- We prepare a detailed construction project;
- We calculate the required amount of building materials;
- carefully select foam blocks and cement;
- prepare tools and equipment;
- pour the foundation;
- we install a drain;
- We waterproof the basement and interior spaces;
- we build walls;
- we build a roof;
- We complete the interior and exterior decoration.
After we’ve made the drawings, counted the blocks and found a suitable location, we get to work. It will take 2-3 weeks to pour the foundation, taking into account the complete hardening of the cement. Construction will take the same amount of time. In total, it will take a month and a half to erect the building with your own hands.
Design
Many people believe that a bathhouse is a room in which it is impossible to show maximum imagination when creating an attractive design. Actually this is not true.
In the bathhouse it is quite possible to build a kind of living room with a large table and several chairs, as well as a cozy sofa, opposite which a wall-mounted TV will find its place. This layout can be used even in a small building if you use small-sized furniture or transformable folding models.
The interior of the room can be covered with siding or panels that imitate timber. Such coatings will look very attractive and appropriate in a bathhouse. Against their background, you can place furniture made of wood, as well as wall and ceiling lamps made of antique-style metal.
Some owners complete such a bathhouse interior with real fireplaces or fireplace stoves made of brick, stone or their imitations.
As a rule, a large number of wooden parts are present in steam rooms and washing rooms. Here you can also dilute the finishing with stone. Lighting fixtures in such spaces most often have a laconic appearance that does not attract too much attention.
