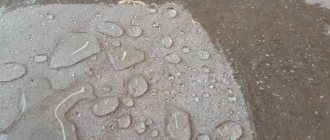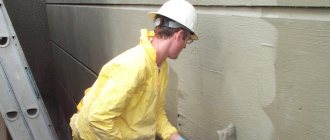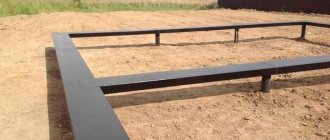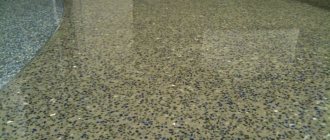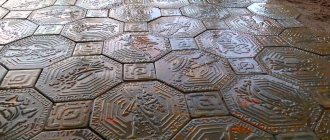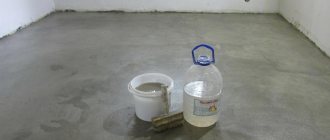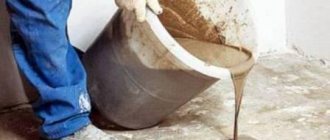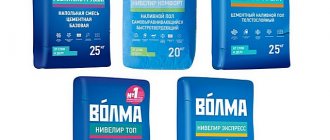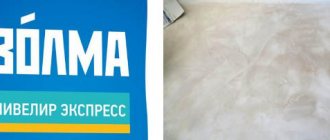Building materials such as concrete and foam plastic have opposite characteristics, but this does not prevent them from interacting well with each other during installation work. For many years, concrete has been famous for its incredible strength and durability, but with all its advantages, it always needs insulation. Then the second working material comes to the rescue - polystyrene foam, which is crushed and added to the concrete solution or used in the form of permanent formwork.
Self-leveling floor with foam chips. What are the proportions of foam chips and cement?
Screeding with cement mortar will entail a load on the covering slabs. This is very bad, so to significantly reduce it, you need to add foam chips to the cement mixture. An important aspect is to increase heat and sound insulation.
Before adding crumbs to cement, it must be treated with a special solution.
You can use something like this:
- crushed, obtained by grinding foam pieces;
- primary, specially produced for use in mortars.
The first type has a cheaper cost than the second.
What is the proportion of cement for foam chips for concrete mortar? It's quite simple:
- from 4 to 5 buckets of fine foam crumbs;
- 1 part of cement grade M 500;
- 2 parts coarse sand;
- 1 part water.
Use a concrete mixer to mix all components. This will take you no more than 5 minutes, and the result will be a slightly dry mixture, somewhat reminiscent of buckwheat in appearance.
Concrete with crumbs - negative aspects
As already mentioned, a mixture of mortar with light filler (foam chips) has a high level of sound insulation and thermal insulation. In addition, this material is not porous and does not absorb moisture.
But foam balls, interacting with cement mortar and sand, are not durable. The action of oxygen causes their destruction. They will completely collapse in about 20 years.
That is why concrete with the presence of foam chips must be plastered. In addition, such material as polystyrene foam is not absolutely harmless. Since foam balls, when combined with sand and cement, become non-flammable, when heated they simply melt and release toxic gas.
Instructions for preparing concrete with foam chips
First you need to load sand and cement into the concrete mixer. After this, add the crumbs. At this stage, you should mix the ingredients and only then add water. The proportions of foam chips with cement must be taken into account so that the mixture does not crumble later. After mixing all the components, add water and bring the solution to a homogeneous state.
The finished product will have the following characteristics that positively distinguish it from pure concrete:
- Reduced heat conductivity;
- Lightening the weight, with the ability to reduce the load on the foundation;
- Increased sound insulation;
- Significant cost reduction.
But, despite all the advantages, this product clearly lacks strength. In order for this indicator to be normal, it is necessary to maintain the ratio of foam crumbs and other components.
Application of expanded polystyrene
Today, in order to build a warm and high-quality house, not only building materials such as brick, concrete or wood are used, but also polystyrene foam blocks filled with ordinary concrete mortar. Foam plastic, or expanded polystyrene, for a long time was not considered as a full-fledged building material, but recently such structures have begun to be used more and more often.
How to build such a house? The technology itself is not very complicated, although it does require certain skills and time to build. Foam walls are erected using the following materials:
- Foam blocks, which have thick walls, are hollow inside. Blocks are produced only industrially.
- A concrete solution used to fill the cavities of blocks.
- Wooden formwork for blocks.
- Metal reinforcing bars that act as reinforcement when pouring wall blocks.
The construction process itself is as follows:
Scheme of attaching foam to the wall.
- First you need to install the foundation. In this case, you can use a strip one, but since the house is being poured from concrete, it is better to immediately calculate all the loads.
- After this, the laying of wall blocks begins, around which wooden formwork is installed. It is necessary to prevent deformation of the foam when pouring.
- The concrete is poured carefully; it is necessary to check that the blocks do not move or become deformed during the work.
Polystyrene concrete in the apartment. Let's count our money!
For example, let’s take a 7x8 house with a height of 2.8 m, and calculate only the walls:
BRUS
The standard thickness of a timber wall in our region is 18 cm (insulation REQUIRED). The walls of a house made of wood will cost you, at current prices for timber 8000-10000 rubles/m3 in 138,056 - 166,320 rubles, work 50,000 rubles, total: 188,056 - 216,320 rubles + tow.
AERED CONCRETE D-600 density.
The standard thickness of aerated concrete walls in our region is 40 cm. (Insulation is NOT required. No waterproofing). One square meter of a wall 40 cm wide will cost 2,184 rubles/m2 for materials (polystyrene concrete blocks + glue), work 600-800 rubles/m2 of the house wall (depending on the configuration of the wall), total: 233,856 - 250,656 rubles.
POLYSTYRENE CONCRETE D-600 density.
The standard thickness of a wall made of polystyrene concrete in our region is 30 cm. (Insulation is NOT required). A house made of polystyrene concrete is economical not only during construction, but also during operation, since this material is energy-saving. One square meter of a wall 30 cm wide will cost 1,668 RUR/m2 for materials (polystyrene concrete blocks + glue), work 450-600 RUR/m2 for a house wall (depending on the configuration of the wall), total: 177,912 - 190,512 rubles.
The cost of heating houses made of polystyrene concrete and aerated concrete is much lower than those made of wood.
Photo: termalab.ru
Due to the very high level of heat retention, walls made of polystyrene concrete can be built 25% thinner than those made of alternative materials (aerated concrete and foam concrete) and 4 times thinner than those made of brick. Saving on wall thickness leads to overall savings on the construction of the box (foundation, roof and walls) of up to 50%. These savings are due to a narrower foundation, reducing costs for the material itself, its delivery and masonry, including masonry mortar or glue. For a house made of polystyrene concrete of 200 m2, the savings will be more than 100 thousand rubles compared to a house made of aerated concrete of the same area. At the same time, the quality of the house will be even higher, and the house itself will be warmer.
Polystyrene concrete is a type of “light” concrete (such as aerated concrete and foam concrete). Polystyrene concrete blocks can be of any size and any shape; they are suitable for any architectural project. They are easy to install, allowing you to double the speed of building walls and partitions. In addition, holes for switches and sockets can be easily drilled into it, and channels for laying wires can be milled.
Features of the thermal house
Why does a foam house stand out so much from the rest? The fact is that blocks made of foam plastic, or polystyrene, act as insulating formwork, which reduces heat loss. But it’s not enough to just order a house made of foam plastic; you need to plan it correctly. All windows of the house should be oriented to the south; it is recommended to create so-called buffer zones at the entrance. For houses that are built from blocks poured with concrete, you cannot skimp on doors and windows.
Among the features of such foam plastic buildings, it should be noted that they require the installation of a ventilation system and heating, that is, in the winter months such a house must be warmed up, although energy consumption will be minimal.
People who have built such a warm house, but neglected the rules for installing it (not so complicated), often complain about dampness and fungus that has appeared on the walls. But this is a consequence of a violation of technology, and not a defect in the material. Walls made of foam plastic and concrete are vapor-tight, so to maintain a comfortable atmosphere inside, a forced ventilation system should be installed. The best option is air handling units with recovery.
Finish options
The construction of foam plastic houses has its own characteristics, but one of the advantages over others should be noted that the walls in this case can be covered with almost any type of finishing materials.
Scheme of thermal insulation of the foundation with polystyrene foam.
For example, you can use ventilated facade systems, which are not only attractive and give the building a modern, stylish look, but also provide an optimal microclimate in the house.
Interior walls can be finished with a variety of materials. Today, they are most often sheathed with plasterboard, which provides many design options.
There are no restrictions on roofing materials for foam houses. Due to the fact that concrete mortar is poured inside the blocks, the house turns out to be virtually monolithic, capable of withstanding even heavy loads. That is, even natural ceramic tiles, which are heavy, can be laid on the roof surface.
In order not to spoil the interior decoration of the polystyrene foam house, all engineering communications can be laid directly within the walls of the house, but this must be done during the construction stage. The only difficulty is the use of only those materials that are acceptable for indoor installation.
Minimum thickness of polystyrene concrete screed. Pouring and screeding floors and roofs with polystyrene concrete
The air-entraining additive SDO is dissolved in the remaining 5% of water and poured into a concrete mixer. One to two minutes of inactive mixing draws air into the mixture and it noticeably increases in volume. Ready polystyrene foam concrete can be laid in a screed.
The mixture is poured onto a prepared, clean, dust-free floor, primed with cement laitance or water. We work “wet on wet”, that is, the mixture is applied over a damp primer. Beacons should be installed on the ceiling in any way convenient for you. The mixture is placed just above the beacons, slapped down and leveled with a rule. If you add plasticizers to the mixture, then you won’t have to slap it down, the mixture will become more workable and you will have enough strength to “stretch” it normally along the beacons (Fig. 45). After 24 hours, the guides are removed and the cracks are sealed with the same polystyrene concrete mixture. It is forbidden to seal cracks with ordinary cement mortar.
Expanded polystyrene concrete is difficult to level “to zero”, so more often only an underlying layer of screed with a minimum thickness of 30 mm is prepared from it. The polyethylene film required for the initial care of the screed is laid and rolled out over the screed simultaneously with its manufacture. We laid part of the screed and rolled out a roll of film onto ourselves. The polystyrene concrete base prepared in this way is left for 4–5 days to gain strength. Next, to remove excess moisture from it and dry it, it is recommended to keep the screed open for about two weeks.
The final leveling of the screed is done with a cement-sand mortar 30–50 mm thick or “self-leveling” of the thickness recommended by the dry mix manufacturer.
On the Russian building materials market there is a ready-made polystyrene foam mixture “Knauf-Ubo” from the German company of the same name - a dry mixture based on special cement, polystyrene foam granules as a filler and polymer additives. It is used as an alternative to “Knauf dry backfill” when leveling the surface of a load-bearing floor and when there are a large number of laid cables and pipelines on it. The mixture has high thermal insulation properties. Apply to ceilings up to 300 mm high. However, the load-bearing capacity of the Knauf-Ubo screed is 10 MPa, that is, when working independently, it does not satisfy the requirements of SNiP. This mixture should be used as a leveling and heat-protective layer in floors on prefabricated screeds. Or you need to make a cement-sand screed reinforced with mesh or fiberglass on it.
Comparative characteristics
In comparison with wood (the lightest structural material), which has indicators of 500 kg/m³, 0.15 W/m*C (density, thermal conductivity, respectively), lightweight concrete suitable for screeds has the following characteristics:
| Type of concrete | Density (kg/m 3 ) | Load on floors depending on layer thickness (kg/m2) | |||
| 40 mm | 60 mm | 80 mm | 100 mm | ||
| expanded clay concrete | 850 | 34 | 51 | 68 | 85 |
| vermiculite concrete | 500 | 20 | 30 | 40 | 50 |
| polystyrene concrete | 450 | 18 | 27 | 36 | 45 |
| perlite concrete | 400 | 16 | 24 | 32 | 40 |
| commodity | 1900 – 2500 | 88 | 132 | 176 | 220 |
| dry screed classic GVL + expanded clay | 1250 + 400 | – | 36 | 55 | 60 |
The domestic standard GOST 25192 provides a classification of concrete by density:
- especially light – less than 500 kg/m³;
- light – 501 – 1800 kg/m³;
- lightweight – 1801 – 2200 kg/m³;
- heavy – 2201 – 2500 kg/m³;
- especially heavy – more than 2501 kg/m³.
For example, expanded clay concrete with a density of 850 has a thermal conductivity of 0.38 units, absorbs 2–3 times less moisture than lumber, and is classified as lightweight concrete. When choosing a filler, you should consider the following nuances:
- filler fraction is the main factor affecting density;
- at the same time, the strength automatically changes;
- There are structural, heat-insulating and combined concretes that have a rational combination of these properties
Therefore, by using a large fraction of expanded clay, perlite or polystyrene, you can reduce the density and weight of the screed. However, such material will cease to be structural and will turn into insulation. In other words, the screed will reduce heat loss, but will gradually deteriorate, since the coarse filler that facilitates its construction affects the strength of the structure.
According to the above requirements, it is necessary to select the concrete filler fraction for the screed of the following sizes:
- expanded clay - 5 mm, you can use dry backfill for dry screed, packaged in bags;
- perlite – 0.1 – 0.6 mm;
- vermiculite – 0.6 – 2 mm;
- polystyrene – 2 – 3 mm.
Thus, the weight of the structural screed material can be reduced by using various low-density concrete fillers. As a bonus, the developer receives a reduction in operating costs due to lower heat loss in the floors of the building.
Advice! If you need floor repair specialists, there is a very convenient service for selecting specialists from PROFI.RU. Just fill out the order details, the experts will respond and you can choose who to collaborate with. Each specialist in the system has a rating, reviews and examples of work, which will help with the choice. Looks like a mini tender. Placing an application is FREE and does not oblige you to anything. Works in almost all cities of Russia. Without your desire, no one will see your phone number and will not be able to call you until you yourself reveal your number to a specific specialist.
If you are a master, follow this link, register in the system and be able to accept orders.
Polystyrene concrete floor screed proportions. Advantages and disadvantages of polystyrene concrete floors
This solution is used for pouring the base on the ground or on floor slabs. Used in residential and public construction. Has the following advantages:
- Floor insulation. Foam materials have low thermal conductivity. Thermal insulation materials made of polystyrene have been used for a long time and in various fields. Polystyrene concrete screed has the same property.
- Reduced loads on floor slabs. Due to the replacement of heavy sand filler, the load on the base is reduced. This property allows the screed to be used in multi-story buildings, lightening the weight of the building and reducing the pressure on the foundation, which has a positive effect on the durability of the house.
- No shrinkage or cracks. The plastic filler does not shrink because it has a small coefficient of linear expansion.
- Low cost.
- Easy processing.
A light screed is placed on top of floor slabs or wooden structures, resulting in a warm floor
Polystyrene concrete has many advantages, but there is one drawback. Of course, it does not cover all the strengths, but in some cases it can play a significant role. The fact is that this material has low compressive strength and high abrasion. Therefore, the coating surface must be additionally protected.
The foundation also has special requirements. Polystyrene concrete is used only in enclosed spaces, residential or public. There can be no talk about technical and industrial buildings, and the material is not suitable for external coverings. Even when installing internal coatings, you will most likely have to use the topping method.
Important! Topping may not be used if ceramic tiles are laid over the concrete surface. In this case, the adhesive composition will fulfill this role and protect the surface.
If a polystyrene concrete floor screed is installed in a public space with high traffic, special topping mixtures are used, which are applied on top. When laying laminate, linoleum or parquet in an apartment, the polystyrene concrete floor is reinforced using iron reinforcement. This simultaneously strengthens the surface of the screed and finally levels it, as required by SNiP for laying floor coverings.
Advantages of expanded polystyrene concrete
In the production of polystyrene concrete, various additional components can be used, but it is the combination of concrete and polystyrene granules that gives the material valuable qualities for construction - strength, resistance to rotting, fire safety. Advantages of expanded polystyrene concrete:
- good heat and sound insulation properties;
- belongs to the group of low-flammable materials G1;
- plasticity sufficient for the manufacture of window and door lintels;
- high structural strength;
- light weight and ease of handling;
- frost resistance;
- wide scope of application.
An important advantage is the ability to independently prepare polystyrene concrete, for example, for insulating floors and roofs.
Polystyrene concrete proportions in buckets. Proportions of polystyrene concrete
Expanded polystyrene concrete blocks are not only a practical building material for building a house, but also easy to prepare, which allows you to make polystyrene concrete with your own hands.
This is attractive because you can save money and be sure that the resulting mixture is not inferior in quality to the factory one.
Its production will require the implementation of manufacturing technology and recipes using high-quality ingredients.
Preparation for work
In order to make polystyrene concrete with your own hands, you need to have not only the necessary components, but also some equipment that will allow you to prepare a mixture of polystyrene concrete and use it for monolithic work, or for the production of blocks of any volume.
The composition of polystyrene concrete includes:
- binder – Portland cement (mostly grade M400 is used);
- filler – foamed polystyrene (with granule diameter from 2.5 to 10 mm);
- microfoaming agents/plasticizers - air-entraining additives (smoked wood resin SDO, in extreme cases - a foaming detergent); water;
- third-party substances that give the mixture various properties (if necessary) - tar (hydrophobicity), quartz sand (increased density).
Equipment you need to have is at least a concrete mixer and a shovel. Both plywood boards and steel sheets treated with machine oil are suitable for forming the mixture. The choice here is great and is limited only by the materials that are available.
Required proportions
Before you mix the ingredients with your own hands and make polystyrene concrete with your own hands, you need to clearly understand what properties it should have - structural or thermal insulation.
The proportions of the components used directly depend on this. The low density of polystyrene concrete implies low thermal conductivity and strength.
The situation changes in the opposite direction as the density of the mixture increases:
- D200 - D300 - thermal insulation material, insulation of floors, ceilings, walls;
- D350 - D450 - for the construction of walls of light structures;
- D500 - D600 - for building load-bearing walls of a house using blocks.
Based on their functions that the polystyrene concrete blocks will perform, the components are mixed in the following proportions:
Density, kg/m3 Water, l Cement M400, kg SDO, kg Polystyrene, m3
- D200 100 160 0.8 1
- D300 120 240 0.65 1
- D400 150 330 0.6 1
- D500 170 410 0.45 1
If detergent is used instead of SDO, then add 20 ml of it for every 10 liters of water. The use of at least one of these substances is highly recommended, since they increase the adhesion of polystyrene to the binder, which improves the quality of the finished polystyrene concrete and extends its service life, and the blocks do not have cracks and defects.
Cooking technique
It is advisable to use a construction mixer or concrete mixer, but if they are not available, an open container of sufficient volume will do. First, polystyrene granules are loaded, about 10% of the total volume of water with a plasticizer or foaming agent dissolved in it is added.
It is necessary to mix them thoroughly for at least 30 seconds so that all the polystyrene is saturated and acquires the necessary adhesive properties. Next, the entire volume of cement and the remaining water with SDO and other additives are gradually added, the mixture is mixed for 5 minutes.
After which the polystyrene concrete is ready for use - for molding, or for pouring and screeding.
note
The process is quite simple, does not require special knowledge and skills, the recipe does not have expensive elements, which allows you to produce high-quality polystyrene concrete and blocks from it at home.
Some advice from professionals
Despite the fact that creating a screed with foam plastic is not a very complicated process and even an amateur who carries out all the technological steps can cope with it, there are several nuances that need to be remembered:
- The optimal thickness of the foam used in screeding is considered to be 5 cm, but this rule applies to apartments located above the second floor. If the apartment is on the ground floor or we are talking about renovating a private house, then the material should be taken with a greater thickness, for example 10 cm;
- As a rule, the foam layer is located between the waterproofing material and the floor screed, that is, as if “under the cement.” However, sometimes it is laid on a screed under the finishing floor covering; this approach is possible when using wood as the last layer;
- When choosing a reinforcing mesh, you definitely shouldn’t save money, because it will serve as a frame that takes the main load on the floor and protects the heat-insulating layer from deformation.
Screed diagram with foam plastic
Taking into account the opinion of experts and following the stages of technology for arranging an insulated screed, you can make your home much more comfortable to live in. It is not for nothing that polystyrene foam is considered the optimal material for thermal insulation, because a 12 cm thick slab retains heat no worse than brickwork 2 meters thick. Foam boards are not afraid of high humidity, since they practically do not absorb water.
Speaking about the environmental friendliness and safety of polystyrene foam, it is worth noting that it is in boxes made of this material that donor organs are transported and food is packaged. In addition, it does not cause allergic reactions. There is no more effective material for insulating concrete floors yet, which explains the popularity of this design, which can last for many years, maintaining all its performance characteristics and providing a comfortable room temperature.
Polystyrene concrete screed forum. • Experience in installing polystyrene concrete screeds (photo report)
- Messages
- Tomsk
Captain obvious
Participant
There are many videos on the Internet, for example this one (2 minutes)
But he knows everything about cement milk, he drinks it every morning and snacks on expanded clay, but PSB is either space technology, or vice versa, the last century, the last person who saw it was his great-great-great-grandfather, and therefore no one can tell can not.
Since I was once again pouring a screed made of PSB, I decided to make a small photo tutorial (since I filmed in two passes, the preparatory stage was lost somewhere). I don’t claim to be the truth, I’m describing how I do it. Anyone who wants to talk about environmental friendliness is on another topic, nothing personal, just technology.
So, we start, as always, by determining the thickness of the layer. It is best to take the laser plotter on a tripod - you will have to bow less at the first stage (a tripod will also work for a camera). For example, Bosh PLL 360. If we are going to flood several rooms, then we place it in the corridor, so that the rays fall on the door frame. We make marks on the walls - in the corridor and on the doorposts. On the jambs then, when we move into the room, we can level the level in height and understand what differences are in the apartment as a whole, and not in a specific room.
Having shot through and understanding what height we need, we proceed to installing beacons. My beacons are the PN 27x28 profile installed on a self-tapping screw. It is better, of course, to use wood grouse, they are tough, the cap is large, but they are more expensive. If they are useful in the future, then it is better to use them, since then after filling they can, and indeed should, be unscrewed. If we use self-tapping screws, then we walk looking at our feet - if the layer is thick and the self-tapping screw sticks out decently, then it bends easily.
It is more convenient to install self-tapping screws in a level by removing the device from the tripod and taking a square. I arrange them in such a way that the profiles can be moved as they are poured. This way we won’t have to pick them out of the concrete with part of the concrete itself. We make a meter step between the screws, this is enough. The step between the rows - well, who cares, we are under the 2-meter rule, i.e. 170-180 cm.
Photo from Photo Gallery on E1.ru
We order PSB in bags and closer to us so that it does not have time to grab. For an apartment, we take grade 400. From experience, we can say that it is optimal to order 2 cubic meters, provided that one person carries it, and the other makes the screed itself. You have to pay for the bags, but they will later be useful for removing empty beer bottles and other construction waste.
Let's start filling. First, we don’t install the beacons; along the path they follow, we dump out the solution and level it with a shovel just above the level of the screws. We make two “paths”, put the profile on top and grind it to the caps. After this, the profile behaves quite decently, well, it fidgets a little, but that’s normal. We dump the bags between the beacons, level the piles first with a trowel or wide spatula, then, of course, according to the beacons as a rule. Since the solution is plastic, we poured it under the lighthouse, there is no special pressure on the lighthouse itself.
And so row by row, we move towards the exit.
Photo from Photo Gallery on E1.ru
This “shaggy” piece of PSB is a consequence of the fact that it has begun to set:
Photo from Photo Gallery on E1.ru
The lighthouse crept up unnoticed:
Photo from Photo Gallery on E1.ru
This is how it works out. The traces from the beacons are then sealed.
Photo from Photo Gallery on E1.ru
Photo from Photo Gallery on E1.ru
After you can walk on the screed, it is best to cover it with polyethylene for several days, or periodically spray it with water. Further, if under laminate/linoleum, then it is better to use a thin screed or gypsum fiber board - well, like Knauf. If it's tile, you can lay it like that. We use the PN profile for its intended purpose - let’s hit the ceiling!
based on materials from e1
Author
Messages
View 1 message - from 1 to 1 (total 1)
Yes, but what should I call you, Colleague?? ☞ CHECK OUT HERE ☜ - and get started; We are interested to know your opinion.
general information
In construction, concrete is defined as an artificial stone that is obtained by forming and hardening a mixture of cement with water, crushed stone and sand. It has a number of advantages: good sound insulation, strength, long service life, frost resistance, but the thermal insulation characteristics of concrete are not the best. Buildings made from it are cold and require additional insulation. Foam plastic, which is a building material containing polymers, is excellent for this purpose. It is characterized by excellent moisture resistance and thermal insulation, which allows you to protect the facade of the building from the penetration of liquids, and the interior of the room from the cold.
