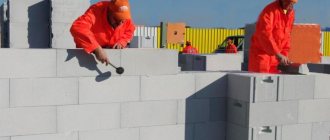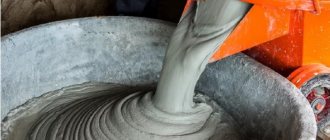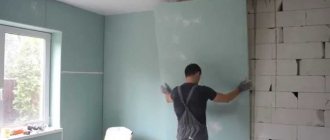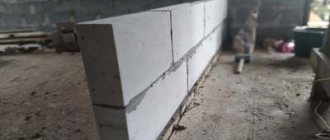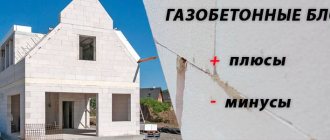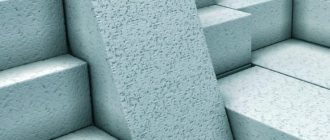The sound insulation characteristics of wall structures made of aerated concrete are primarily determined by their thickness.
The density of the block also plays an important role. In the case when the walls are laid with a thickness of 400 mm from blocks of the Aeroc D500 series, the house will be sufficiently protected from street noise and there will be no need to install additional external sound protection.
However, such a load-bearing wall will cause additional load on the foundation, which will lead to an increase in the cost of the construction project. Therefore, through a feasibility study, a multilayer wall structure is determined for installation, while the thickness of aerated concrete may be below the standard 400 mm. The missing wall width will be compensated by installing layers for heat, moisture and sound protection.
Wall construction made of aerated concrete with brick lining
There are four technological options for aerated concrete cladding. Two of them provide a ventilation gap, and two do without it. In this case, insulation may be present in the wall pie or thermal insulation is not provided. Let's present these four schemes and comment on them from the point of view of thermal efficiency and cost-effectiveness of walls.
Option 1 - with a gap, but without insulation
The method involves erecting a half-brick wall parallel to the main one made of aerated concrete, with the laying of reinforcing mesh in the inter-row space (when the masonry is carried out simultaneously) or anchors, if it is necessary to clad already finished walls.
It would seem that it couldn’t be simpler: air is a good heat insulator and does not require additional costs. In theory, the option should turn out to be profitable - but is it so?
Here are the main disadvantages of this cladding:
- In order for the thermal protection to be of high quality, the thickness of the air layer must be calculated, as is the case with any other thermal insulation material. Excessively active air exchange of warm air with cold air will not give any effect at all.
- In the absence of thermal insulation material in the pie, the walls have to be designed thicker. Consequently, the support base for the walls must be wider, which will entail increased costs for the foundation and anchoring of the masonry.
- Wells that are empty, formed by two walls, are populated by insects and rodents, from which even nets installed on the vents do not always save.
Option 2 - pie wall made of aerated concrete with brick lining, insulation and ventilation gap
This is the best option for structuring a wall, in which there is both a ventilation gap and insulation in its pie. This method is used when using any type of mineral wool that is characterized by high vapor permeability.
If we take into account that increased vapor permeability is also characteristic of aerated concrete, then these two materials “found each other.” The cost of walls in this situation is higher, but the calculated thickness is less.
Note: Today, insulation such as foamed polystyrene is heavily advertised. We will not dispute its merits, however, we note that to form a ventilation gap, special formwork is needed. Coupled with the high price of equipment for pouring, the cost of walls will almost double.
Option 3 – there is insulation, but no ventilation
The absence of an air gap under the cladding of an insulated wall is only possible when sheet polymer material (penoizol, EPPS, EPPU) or foam glass is used.
At the same time, the characteristics of the walls do not deteriorate at all, and their thickness is further reduced, which provides benefits for the construction of the foundation.
Option 4 – is it possible to veneer an aerated block with brick without a ventilation gap?
The fourth option for wall design involves simple cladding without insulation and a ventilated gap. Many who build houses on their own use this method, not realizing that it will not provide the walls with either thermal insulation properties or the same durability mentioned above. Why?
- In a heated room, vapors always form and penetrate into the thickness of the walls. If there is no way out, they accumulate and condense, and can destroy aerated concrete masonry even faster than if it is left completely without cladding. This finishing method is best suited for unheated rooms that need to be given a noble appearance.
- Those who build residential buildings are attracted to this method because there are lower communication costs. But more often this choice is associated with the insufficient thickness of the foundation of an already used house, the facade of which was decided to be updated with brick cladding.
- You need to understand that if there is no outlet for steam, then its entry into the thickness of the cellular concrete wall must be limited. This is mitigated not only by the use of vapor barrier membranes, but also by the choice of finishing materials that are impermeable to vapor.
Attention: Aerated concrete masonry moistened with condensate resists heat transfer much worse. We think this is an obvious answer to the question, is it possible to veneer an aerated block with brick without a ventilation gap?
Flaws
Aerated concrete is considered a reliable and decades-tested building material, but it also has its downsides.
The material, despite its low density, is quite fragile, so you need to work with it very carefully and should not throw it. Due to the porous composition, it is difficult to hold fasteners. Only through the use of dowels and anchors can this problem be solved. It easily absorbs water, therefore, if the outer side of the wall has poor-quality cladding, the walls will become saturated with moisture and mold may appear
In addition, if moisture gets inside the blocks, then with temperature changes the material will collapse from the inside. Read more about the moisture resistance of aerated concrete blocks here. The price of aerated concrete is higher than the price of other types of cellular material. Ideally even geometric shapes of aerated concrete blocks are guaranteed to be available only from well-known manufacturers. Working with aerated blocks when constructing walls requires strict adherence to masonry technology. When constructing load-bearing structures, the use of reinforcement is mandatory. Buildings made of aerated concrete cannot be built higher than 3 floors.
Step by step procedure
you will need to install sources of increased sound and calculate protection depending on the type of installation.
Then carefully prepare the wall, it must be clean, there should be no paint, plaster or cracks on it.
Gaps and leaks in the wall are sealed with acoustic sealant.
Outside
In theory, blocking out external noise would require materials that have a lot of mass. In this case, it will be possible to create a sound barrier to minimize sound transmission. There is another effective method of sound insulation - the construction of double walls, then vibration and sound waves will not be able to pass through such a barrier.
Based on this, the best option for noise protection is to install mineral or basalt wool on a sheathing with a ventilation gap. The work is being carried out during the creation of a thermal protection system for a house made of aerated concrete.
Technology for installing noise protection on aerated concrete walls:
- Before work is carried out, the wall is thoroughly cleaned of dirt, cracks and chips are repaired. If necessary, level with vapor-permeable plaster, and apply fiberglass mesh for reinforcement near the openings.
- The frame is made of wood or metal profiles according to the size of the insulation.
- Provide a ventilation gap.
- Install a vapor barrier.
- The mineral wool is firmly fixed using a special glue, applying it according to the pattern around the perimeter at the edges, and additionally with 6 spots in 2 rows of 3 points.
- Install a waterproofing layer.
- Strengthen with lathing.
- Apply a layer of glue.
- Install fiberglass mesh.
- Apply another layer of glue.
- Apply vapor-permeable plaster.
From the inside
Soundproofing of walls inside a gas-block house is carried out if it is impossible to perform external noise protection, you need to protect a specific room, or when the thickness of the walls is 20 cm. It is performed in rooms with a large area, since the method involves reducing the usable area by at least 8 cm on each side.
The work will require sheathing material, insulation material, acoustic drywall and fasteners.
Technology for internal installation of a noise protection system for aerated concrete walls:
- An edge layer is installed from damper-type Vibrostek-M tape in 2 layers, which is sealed with a sealant with vibroacoustic characteristics, which is also used to secure it to the guide metal profile.
- Install a frame of vertical guide profiles and horizontal profiles according to the size of the slabs.
- Sound absorbers are placed in the interprofile space.
- High noise protection is achieved primarily by a large mass of insulation and sheathing made of plasterboard or gypsum fiber sheets.
- Vapor-permeable finishing plaster is applied over the cladding.
Materials
Currently, the construction market for soundproofing materials is very representative, and yet, in order to choose the right one, it is necessary to analyze the sources of noise in the household and take this data into account when purchasing sound insulators:
- External airborne sound sources are most effectively damped by mineral or basalt wool and multi-layer composite panels.
- Impact sounds are absorbed by cork building materials and various bitumen-based substrates.
- Structural noise pollution is the most complex; it will require the use of elastic materials, as well as sealants with vibroacoustic characteristics.
The most popular noise protection materials for indoor and outdoor installations:
- MAXFORTE-SOUNDPRO , for interior work with frame/frameless installation and with a layer thickness of 12 mm. Environmentally friendly, non-flammable insulator, with protection from shock and airborne noise. The average cost for one roll 1.4X5 m is 8,300 rubles.
- Acoustic Gyps , budget plasterboard for interior work made in Russia, 1200*2500*12.5 mm. Increased fire resistance, impact resistance and noise protection. The average cost of a stove is 550 rubles.
- Shumanet BM , semi-rigid slabs based on mineral wool and basalt fiber, universal action, can be used both outside and indoors, with the maximum possible absorption coefficient - 0.95 Product dimensions 1200 * 600 * 50 mm, number of slabs per package - 4, packaging price 850 rub.
- Acoustic mineral wool ROCKWOOL 1000x600x27 mm , high fire resistance, heat and noise protection, inexpensive insulator. The cost of a package of 12 slabs is 790 rubles.
How to improve the sound insulation of aerated concrete
Different tasks require different sound insulation. For example, you are recording sound and you need a room without extraneous sounds and without echo. Or you practice dancing, constantly jumping on the floor.
Sound insulation comes in three types:
- Soundproofing
- Sound-absorbing
- Damping
Soundproofing materials dampen wave noise at medium and high frequencies, while damping materials dampen low-frequency structural sound. Sound-absorbing materials absorb sound, preventing it from bouncing off the walls; such material is needed against the echo effect.
Ways to improve the sound insulation of aerated concrete:
- Plaster the wall with a thick layer.
- Using special soundproofing boards.
- Using mineral wool and drywall.
Plastering aerated concrete walls will increase the noise insulation index by 2-4 dB.
Conclusion. Dense aerated concrete (D500-D600) from 150 mm thick can be used as partitions, but still a brick wall insulates sound better. But there are times when a brick wall turns out to be too heavy for a house, and then it is necessary to use aerated concrete or structures made of profiles, plasterboard and mineral wool.
Another advantage of aerated concrete partitions is the speed and cost of masonry. Aerated concrete is cheaper, and the laying speed is higher. But the option of using plasterboard and soundproofing wool is also very good, because the weight of the partition is even less, and the sound will be retained better than with aerated concrete.
https://youtube.com/watch?v=MqgHJ4tFVWA
Installation sequence
For indoor work, blocks with a thickness of 50-150 millimeters are used. Interior walls are laid in the same way as façade walls. All work on the construction of foam block partitions consists of the following stages:
- Mark the location of the wall. To do this, draw a border over the entire surface with a pencil. If a doorway is provided in the wall, appropriate markings are immediately carried out. To draw lines evenly, a building level is used.
- The floor must be cleaned of dust and dirt.
- It is recommended to use an adhesive for masonry. You should choose a special solution for installing foam blocks.
- The blocks are laid in a checkerboard pattern.
- It is recommended to level each row of laid foam concrete using a plane and clean it from dust. Only then is the adhesive applied.
- There is always a gap between the last row of masonry and the ceiling. Experts recommend sealing with foam.
Foam concrete partitions require additional leveling before finishing.
Possible difficulties and errors
In order for the created noise protection system to be effective, its arrangement must be carried out very carefully so as not to create new sources of noise. During the installation of metal profiles, you need to take care to isolate them from the wall structures with special elastic gaskets.
It is equally important to choose the right material for protection. Since such protection is most often combined with insulation, when purchasing it in a retail network, you need to make sure that it has acoustic characteristics. Failure to comply with the rules of vapor permeability when choosing thermal insulation materials can lead to the creation of a dew point in the wall block and premature destruction of the house
Failure to comply with the rules of vapor permeability when choosing thermal insulation materials can lead to the creation of a dew point in the wall block and premature destruction of the house.
Displaying beacons
Beacons are required to level the plaster. These are special guides of the required height. After use, the beacons can be carefully removed and used again if necessary. There are steel and plastic beacons for plaster. The disadvantage of plastic products is their excessive flexibility. Metal ones are much more practical.
There are also L-shaped and T-shaped beacons; The choice of section is determined by the tasks assigned to the profile. Beacons can be attached with a solution (on a cement-gypsum mixture) or using special fasteners (dowels, self-tapping screws, etc.).
You can display beacons using the artisanal method or the “spider” method. Each method has its own advantages and disadvantages. The cost of beacons starts from 4-5 rubles per meter. If necessary, you can order these products online at a lower price.
Internal sound insulation of gas block walls
Inside the house, the sound insulation of aerated block partitions should be at least 72 dB. With such insulation, a sound of average volume, for example, a working TV, emitted in one room, will not be heard in another. To soundproof walls, both traditional finishing materials with good soundproofing ability and special soundproofing materials can be used.
The ability of different types of finishes to absorb noise:
- plasterboard 10 mm – 35-40 dB;
- glass 4 mm – 23 dB;
- wall panels 25 mm – 25-28 dB;
- laminated plywood, MDF, fiberboard 10 mm – 19 dB;
- wooden lining 25 mm – 21 dB;
- sandwich panels without perforation – 40 dB;
- layer of plaster 12 mm – 3-5 dB.
To obtain the value of 72 dB recommended by SNiP, the following groups of soundproofing materials are used, having a sound insulation index in the region of 7-8 dB when used in a single layer:
- based on stone wool: “Acoustic-Butts”, “MaxForte-EcoPlita”, “Shumanet-BM”;
- based on polymers: “MaxForte-Standard”, “Texound”, “Soundline”;
- based on cardboard and quartz sand: “SonoPlat”, “FonStar”, “Tikho-F”, etc.
Cost of work
| № | Name of works | Dimension | Cost of work, rub . | Cost of work, rub . | Cost of work, rub . |
| Moscow | Krasnodar | Chelyabinsk | |||
| 1 | Removing old paint from walls | m2 | 30 | 25 | 35 |
| 2 | Removing plaster | m2 | 80 | 70 | 85 |
| 3 | Surface priming | m2 | 50 | 450 | 55 |
| 4 | Installation of 1 layer of vapor barrier waterproof membrane | m2 | 59 | 53 | 70 |
| 5 | Laying mini-slabs | m2 | 200 | 180 | 240 |
| 6 | Laying basalt insulation | m2 | 200 | 180 | 240 |
| 7 | Installation of a reinforcing layer of fiberglass fabric | m2 | 70 | 60 | 80 |
| 8 | Application of quartz primer | m2 | 100 | 86 | 110 |
| 9 | Decorative plaster | m2 | 300 | 280 | 320 |
| 10 | Facade painting | m2 | 80 | 70 | 90 |
| 11 | Scaffolding rental | m2 | 50 | 30 | 60 |
| 12 | Installation and disassembly of scaffolding | m2 | 100 | 90 | 120 |
Features of the structure and properties of foam blocks
The foam concrete wall has sound-absorbing and sound-proofing properties. That is, the material is able not to transmit or release extraneous noise.
Sound absorption is the ability of foam blocks to reduce the intensity of sound. The material indicator is characterized by a decrease in sound energy and distribution in space.
Sound insulation is a reduction in the level of extraneous noise from outside in a room. The quantitative measure of sound insulation of foam blocks is expressed in dB (decibels).
Foam concrete walls reduce noise transmission and absorb low-frequency sounds well. Due to their special structure, foam blocks have good sound insulation. Pores filled with air are reliable protection against the penetration of extraneous noise.
Reviews
Useful information about any building material is easy to find on the Internet. You can find conflicting reviews about the soundproofing of foam blocks.
According to residents of high-rise buildings, interior partitions made of 200 mm foam blocks do not allow extraneous noise to pass through. Others recommend additionally using soundproofing membranes or other material with this property. This approach will allow you to achieve the desired result.
When constructing partitions in a two-story house, it is recommended to use foam concrete. But you shouldn’t hope that a wall made of foam blocks has excellent sound insulation. You should not forget about the use of soundproofing material.
Opinions differ about the versatility of the stone. But undoubtedly, foam block is one of the most common building materials. From the blocks you can build a durable, soundproofed, warm, cozy house.
Types of noise and features of soundproofing walls
There are three main types of noise that can disturb a home - when thinking about sound insulation, each of them must be taken into account separately. This:
- Airborne noise penetrates both through walls and through the floor and ceiling. If you can clearly hear a child crying in the next apartment, or the piano being played from above, this is exactly it, airborne noise. The thicker the material, the less it will be. If the partitions in the house are thin, then you will have to work hard with it.
- Impact noise can also penetrate through the floor, ceiling, and walls. Mainly it is someone's stomping, the clearly audible sound of moving furniture, and the like. But airborne noise can also become shocking: loud sounds turn into vibration and are transmitted along the walls. If you are bothered by music from your neighbors, then the noise entering your apartment is a combination of airborne and percussive. If you get rid of at least the second one, the situation will become much better.
- Constructive noise is similar to impact noise, but still has slightly different properties. These are sounds that are well transmitted over solid partitions, even over long distances. For example, the sounds of renovation on the first floor can be heard even on the sixth.
Thick walls do a good job of protecting against noise, but if they are thin, then all that remains is to resort to the use of special materials for sound insulation. It should be taken into account that noise penetrates through many openings, such as sockets, heating risers, joints in walls and the like - all of them will also need to be addressed to achieve a good result. At the same time, there is no need to soundproof the entire apartment: usually it is only needed for rooms used for work or leisure, that is, an office, a nursery, a bedroom.
Sound insulation of aerated concrete and brick
Aerated concrete is a lightweight and porous material with a high level of noise absorption. Due to these qualities, these products are often used in new buildings as partitions. Due to their small thickness but effective sound insulation, the use of aerated concrete blocks in wall construction does not require additional noise reduction.
For maximum protection from sound waves, a wall made of dense material is suitable. The optimal solution would be to use bricks that weigh more than aerated concrete. However, if we consider low-frequency sound, then it is better to use a porous surface, so aerated concrete becomes a more suitable option.
We increase the indicator
The sound insulation of aerated concrete partitions is increased by performing the following manipulations:
- Carrying out additional plastering.
- Use of special finishing tiles.
- Innovative designs consisting of several layers also help to get rid of unpleasant sound from the outside.
The sound insulation of aerated concrete blocks will increase by 3 dB if the surface is additionally covered with a layer of plaster. This option is used most often. You don’t need to spend a lot of money on it, and the work is done with your own hands. The method is also used in combination with other materials. For example, this increases the sound insulation of gas silicate blocks.
The sound insulation of aerated concrete walls will be from 39 to 43 dB if the putty material is applied to both sides of the wall. The process will give a result that will also depend on the thickness of the spraying.
Aerated concrete partitions must be installed efficiently and correctly. Sound insulation is ensured at the maximum level after processing the seams. Analysis of external factors that can negatively affect the process is important.
Polystyrene foam has many varieties. Among them, penoplex and expanded polystyrene are popular. The materials are safe for humans. Their main characteristics in work are ease and convenience. Thanks to them, it is possible to reduce the level of external noise to 36 dB.
Experts with extensive experience in construction recommend combining aerated concrete with various finishing materials. Thanks to this, it will be possible to obtain an additional attractive surface. Modern building materials are easy to install. The effect depends on the individual preferences of the owner
For additional sound insulation, mineral wool is placed between the slab and the finishing layer. Its thickness should not exceed 30 mm. Wooden beams or blocks are fixed at a short distance from the block. Professional builders also insist on installing a waterproofing layer. Thanks to this design, it will be possible to absorb another 5 to 10 dB of external noise. If you leave an air gap, you will be able to achieve an additional 20 dB.
Gas block is a popular material today. With its help, it is possible to provide the required level of sound insulation. They think about the criteria in advance, especially if the building is located in a noisy place. Thanks to this, it will be possible to create optimal conditions for relaxation for the whole family. They get used to the sound, but why do it if there is another possibility?
What to choose?
You need to pay attention to the density of aerated concrete and its thickness. The highest rates of sound insulation and noise insulation are brands D500 and D600
They can be of different thicknesses, depending on the wishes of the manufacturer. Accordingly, the level of noise protection is greater where the gas block is thicker.
It turns out that the use of aerated concrete blocks is profitable, convenient and effective. You can learn more about the production of such cost-effective material in our product catalog. We help set up your business and supply only the best to create profitable and profitable production.
Cork covering
Improved sound insulation of aerated concrete blocks can be achieved by installing a cork covering. Soundproofing with cork is becoming more and more popular every day, and its advertising in construction stores is becoming more and more common. Cork is made from a natural material and is environmentally friendly; it does not emit foreign odors into the air of the room.
The material absorbs high-frequency sounds well. It may happen that you have noisy neighbors, then when covering oak with a layer of 1 cm with cork, you will not experience much of a difference before and after. The noise reduction will be about 18-20 dB (conversation is kept at a level of 45 dB, noise in offices is up to 60 dB).
Cork is supplied in sheets or rolls. Currently, the best producer of cork is Portugal. A new product in this area is cork spraying, applied with a spray gun and reaching a thickness of 3 cm.
For fastening it is better to use quick-setting rubber glue, then you won’t have to hold the slabs suspended for a long time
It is important to keep in mind that it is better to create several thin cork surfaces than one thick one.
Construction of monolithic belts
Monolithic reinforced concrete belts are made in a closed loop along all load-bearing walls on each floor under the ends of the floor slabs. For their construction, either the above U-shaped blocks or ordinary blocks and formwork are used.
To select the geometric dimensions, reinforcement scheme and technology for making a reinforced concrete belt, in addition to the calculations performed, one should take into account the design requirements set out in SP 63.13330.2012, the main ones of which are the following:
- the geometric dimensions of the reinforced belt should ensure the placement of reinforcement, ease of anchoring and the joint work of metal structures with concrete;
- the composition of concrete is adopted in accordance with GOST 27006 and GOST 26633;
- the thickness of the protective layer of concrete should ensure a strong connection with the reinforcement and serve as a protective layer for it - the reinforcement should not come into contact with the formwork;
- regardless of the calculations, the thickness of the protective layer of concrete is taken to be no less than the diameter of the rod when the diameter of the reinforcement is greater than 10 mm and not less than 10 mm when the diameter is less than 10 mm;
- the distance between the reinforcement must be no less than:
- 2.5 cm – for lower horizontal or inclined rods;
- 3.5 cm – for horizontal top ones;
- 5 cm – for lower reinforcement located in more than 2 rows;
- For joints of non-prestressed reinforcement, the following are used: overlaps without welding, welded and mechanical connections.
- the diameter of the transverse reinforcement is taken to be 0.25 of the largest diameter of the longitudinal reinforcement, but not less than 6 mm for frames without welding;
- Anchoring of reinforcement (fastening the ends of rods in concrete) can be straight, with a bend at the end, with welding or installation of transverse rods, with the installation of anchors at the end of the rod.
The requirements stated above allow us to determine the geometric dimensions of the section of the monolithic belt.
If the thickness of the wall allows, U-shaped blocks are used as permanent formwork, installing them with a narrow shelf on the inside of the wall.
The reinforcement frame is mounted in the block tray, filled with concrete and compacted by bayonet. The finished concrete surface should be in the same plane as the top edge of the block.
In the case when the calculated cross-section of the reinforced belt exceeds the cross-section of the void inside the U-shaped block, aerated concrete blocks of the calculated thickness are installed on the outside of the wall, and removable formwork panels are installed along the inside.
The panels should be placed in a sash with a vertical plane of the wall. The work process is similar to the installation of an armored belt in U-shaped blocks. The volume and price of labor costs of the formwork method will be higher than in the previous one - using ready-made blocks.
So, here we consider options for reinforcing aerated concrete walls, both those used in practice by some home “nanotechnologies” and those recommended by regulatory documentation. Be a pro!
Construction technologies do not stand still. New materials are appearing that ensure high quality of constructed objects, and old ones are being improved. Aerated concrete, widely used in private construction, was not particularly popular at the time of its appearance. Possessing a number of positive qualities, it faded into the background due to increased fragility. The walls gradually became covered with cracks, requiring a quick response and additional investment of money. This problem was solved by using reinforcement of aerated concrete blocks.
Reliable reinforcement has brought tangible results. Gas-filled materials have gained well-deserved respect among developers. Aerated concrete made it possible to reduce construction time and achieve improved thermal insulation of premises
When constructing buildings, special attention is paid to the reinforcement of high-risk areas: door and window openings, entrance thresholds, walls exposed to increased wind loads. Houses made of aerated concrete, after carrying out measures to increase strength, withstand significant forces aimed at stretching, compression, bending
Recently, a building material such as aerated concrete block has become very popular.
Properly reinforced material allows it to be used in the construction of external walls and internal partitions of various configurations. Let's look at the existing methods of strengthening structural elements and decide what kind of reinforcement will be needed for the work.
How to choose the right aerated concrete blocks
Aerated concrete blocks are excellent for forming internal partitions, lintels, floor slabs and load-bearing walls of country houses and cottages.
Depending on their purpose and design characteristics, several types are distinguished:
- structural blocks are used to build strong load-bearing walls;
- structural and thermal insulation blocks are used for the construction of floors, internal partitions and load-bearing walls of country houses, the height of which does not exceed 3 floors;
- thermal insulation blocks are characterized by excellent thermal protection performance and are used to form internal partitions or an insulating inner row.
Aerated concrete blocks of various shapes and sizesSource remontik.org
When choosing a material, you should give preference to trusted manufacturers who have been producing aerated concrete blocks on the construction market for many years. An aerated concrete block must have a number of qualities:
- precise geometric shapes with low material errors;
- uniform structure;
- absence of streaks, stains, chips and cracks;
- sealed packaging;
- trusted manufacturer;
- certified material.
Table of thermal conductivity of various materialsSource iz-kirpicha.su
The presence of all of the above items allows you to buy a high-quality aerated concrete block that ensures the reliability of the structure throughout the entire period of operation.
Soundproofing characteristics of aerated concrete
Depending on the thickness of the aerated concrete, the noise insulation index, expressed in dB, changes. According to existing standards, the level of sound insulation between apartments should be 52 dB, between rooms within an apartment - 43 dB.
Sound insulation should vary depending on the tasks being performed. So, for dancing you will need one type of sound insulation, for sound recording - a completely different one. Sound protection can be of three types:
Sound-absorbing insulation traps sounds, preventing them from spreading and creating an “echo” effect. Soundproofing materials dampen sounds of mid- and high-frequencies, and damping (shock-absorbing) materials dampen sounds of low frequencies. The sound insulation of an aerated concrete wall can be improved by plastering the wall, using soundproofing boards, slag wool and plasterboard.
The advantage of aerated concrete is the high speed of laying and the low cost of overlapping. At the same time, drywall and slag wool absorb sounds better and weigh less. The minimum thickness of an aerated block bulkhead is 150 mm, the recommended thickness is 250 mm. Some selected properties of aerated concrete and similar soundproofing materials are reflected in the following table of comparative characteristics of soundproofing materials:
MaterialThermal conductivity, W/ (m*K) Noise insulation index, dB
| Polyurethane foam | 0,02-0,041 21 |
| Expanded polystyrene | 0,038-0,05 55 |
| Silicate brick | 0,7 51 |
| Cork | 0,047 12-15 |
| Mineral wool | 100 mm 0.056-0.07 54 |




