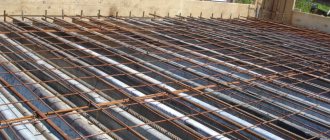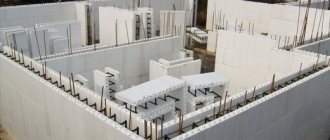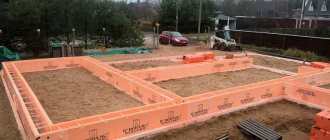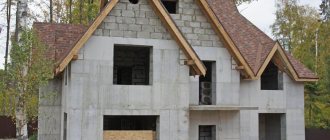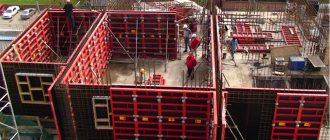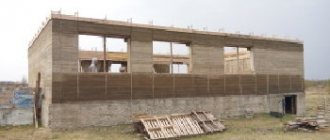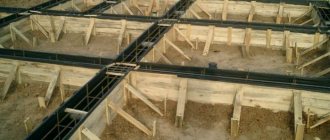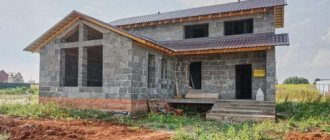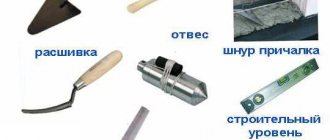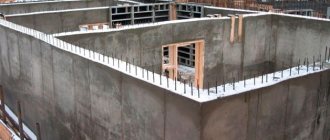Home Turnkey suburban construction. Projects and prices. Technology of building houses from permanent formwork
Permanent formwork is a special design. The technology of building houses using it has become quite widespread today, and this is no coincidence. Practice has shown that a house made from permanent formwork is one of the most affordable types of building your own home, which is distinguished by its reliability, efficiency and ease of construction of the entire structure - building a house using this technology is comparable to the process of assembling a construction set.
The essence of the technology is to assemble a single structure, that is, pre-installed blocks with special voids are assembled into grooves, and reinforcement is laid on the lintels. Next, all cavities are filled with high-strength cement. Thus, the end result is a monolithic reinforced concrete wall, insulated with expanded polystyrene.
Construction using permanent formwork results in a durable structure that does not require additional insulation. Fast, economical, and most importantly – inexpensive.
The price of building a private house from permanent formwork is from 13,600 rubles per m2
An example of an estimate for the construction of a house using permanent formwork
House project VK-2
191 m² 10x14
View all projects of houses made of permanent formwork
What is permanent formwork?
The formwork we use is a prefabricated structure consisting of individual blocks. The block is two separate plates, which are fastened together by molded plastic jumpers. The material used to make the plates is polystyrene foam.
This prefabricated structure allows you to create any hollow forms that are reinforced and filled with concrete, thereby forming strong reinforced concrete walls of any length and configuration.
Video about permanent formwork
The tightness of the formwork is ensured by special fastenings.
There are also grooves inside the plates. Their task is to ensure strong adhesion of the building mixture to the heat-insulating polystyrene foam walls of the block. The insulation in our system does not “live separately” from the concrete!
Our technology for building houses does not involve removing formwork (hence the name), which solves two important problems at once: the house receives additional insulation and sound insulation.
The height of our blocks is 25 cm.
Construction Features
It was not by chance that we chose the construction of monolithic houses with permanent formwork as our main activity and even established our own production of this component. The thing is that country houses built using this technology really have several important advantages.
- With the same total area of the house, the usable space is 15% more than that of a brick or block analogue. How? The strength of the wall is achieved already with a monolith thickness of 15 cm, when as a block wall the thickness should be at least 60 cm!
- According to our Technical Certificate of the Ministry of Construction of the Russian Federation for the system of New IZODOM LLC. A 15 cm reinforced concrete wall has a resolution of up to 25 meters in height. It's 6 floors!
- Concrete walls can withstand direct exposure to fire for a long time.
- The house is already insulated due to the formwork left behind, which means there are no costs for the purchase and installation of additional thermal insulation coating.
- The building has a very high degree of strength, since the load in it is distributed not only vertically, but also in bending.
- The walls are perfectly smooth, so there is no need for rough finishing before gluing or painting.
In addition, due to the possibility of creating formwork of any shape and length, the design of the finished house can be anything you want! You will definitely be able to surprise all your neighbors and realize your wildest fantasies in the project.
But, like any technology for building a house, a building with permanent formwork will have several disadvantages that are worth pointing out, but they can be easily eliminated.
- It is important to clearly assess the possibilities of construction when erecting walls and pouring them because... The lifespan of moving concrete is very limited.
- All communication outlet points, window and door openings must be developed at the design stage. Otherwise, you will have to destroy the concrete later.
- A monolithic house, just like a stone one, has a problem with ventilation of wet rooms due to the lack of cracks as in other systems, therefore, STANDARD natural exhaust must be provided in bathrooms and kitchens
Cost of houses made of permanent formwork
If you have made your choice in favor of a monolithic concrete house made of permanent formwork, then in addition to a strong and durable construction, you will also be able to save your finances. How? Let's figure it out.
- When building a monolithic house with us, you save on building materials. Since we produce the formwork ourselves, the cost is much lower.
- The total volume of building materials spent will be lower than when building a similar brick house. Why? Let us remind you that the thickness of the wall is half that!
Price:
- Construction “under the roof” - 17,000 rubles. m².
- Turnkey construction - 27,000 rubles. m².
Price may vary depending on the project. For greater accuracy, check the price by phone and +7 (916) 130-64-64 or write to us by email
In addition, by contacting our company, you also save on:
- services of a designer, architect, engineer when coordinating and drawing up a house project;
- additional services (consulting on all issues with the assigned manager, requesting a report on the work done).
- providing a free multi-year warranty.
But that's not all! The construction of a monolithic house with permanent formwork will be lower for us than for our competitors, because we:
- We do not rent special equipment;
- We do not hire third-party construction teams;
- We use only competent engineering solutions;
- we do not artificially inflate the price;
- We guarantee that we will not increase the price of the house after signing the contract.
Above we have presented a gallery of the most popular house designs built using this technology. The cost is presented. But each project is individual, so the price may change either up or down. To find out exactly how much your dream home will cost, as well as to finally decide on its design, it is better to come to our office. Consultation is free.
We are confident that we can surprise you with a wide variety of projects and affordable prices. We will definitely find mutual understanding and begin cooperation!
Even greater cash savings due to:
- Own production of polystyrene foam.
- Our own staff in the required quantity (we do not turn to third-party construction teams for help).
- A special construction technology that we developed ourselves.
These are saving factors regarding construction. But there are several more bonuses for the resident of a monolithic house.
- When decorating interiors, there will be no need to level the walls.
- There will be no need to purchase insulation and order its installation (the walls are already warm due to polystyrene foam).
If we talk about the full cost of building a country house with permanent formwork, then it can be calculated on our website. But for more accurate data, it is better to discuss all the nuances on your site. There may well be factors that will affect the cost of constructing a building up or down (remoteness of the site, features of the house design, differences in relief, soil quality, etc.)
Check the cost of construction
We tried to most clearly and completely present the features of the construction of monolithic houses with permanent formwork, and listed the important advantages and disadvantages. If you still find it difficult to make a choice, then come to us for a free consultation. We will show you ready-made house designs, any of which can be taken as the basis for your future home, and we will also show you photos of country houses that we have already built. And if you do become our client, then rest assured that we will be able to create the home of your dreams quickly, affordably and professionally!
Types of permanent formwork for walls
Permanent formwork used to build a house is classified according to the materials used in its manufacture.
In most cases, builders use the following design options:
Expanded polystyrene
The most common version of the formwork system, for the manufacture of which a strong and lightweight material is used, characterized by high anti-corrosion capabilities. Formwork made of expanded polystyrene creates excellent thermal insulation properties, supports gas exchange in the concrete mass, ensuring uniform hardening and a set of required strength indicators.
Solution with added wood chips
The block material is prepared from a mortar mass into which wood chips are added, pre-treated with fire-fighting and moisture-repellent agents. This formwork option has good sound insulation. Due to the air bubbles formed near the wood chips, a good heat-insulating layer is obtained.
Fibrolite
For the manufacture of slabs, wood chips are used, for the connection of which cement material or magnesite is used. This option of permanent formwork for concrete walls is excellent for constructing foundations. The design has sufficient strength, is not susceptible to moisture and temperature changes, does not allow vapor to pass through, and creates an excellent thermal insulation layer.
Advantages and disadvantages of technology
Using permanent formwork technology in construction allows you to get a lot of advantages:
- Speeding up the construction process . Assembling the formwork does not take much time, which means the overall construction time of the walls is reduced.
- Possibility of monolithic construction at air temperatures below zero . Concrete can be poured into a frame with insulation at temperatures down to -10 C, while conventional concrete work at subzero temperatures is impossible.
- Reducing the total weight of the building leads to the opportunity to reduce the cost of the foundation (use a lighter foundation for construction).
- The absence of the need to use heavy construction equipment significantly simplifies and reduces the cost of construction.
- Improving the sound and thermal insulation of a building .
- Increasing the service life of a monolithic structure.
- Facilitation of finishing work.
- Possibility of hidden installation of utilities . All communications can be built into the frame and brought out in the required places through special holes in the formwork.
- Absence of biological and natural threats (buildings do not rot, do not become moldy, and are unattractive to rodents and insects).
The most serious shortcomings in most cases are:
- The need for interior and exterior finishing (with the exception of formwork made from cladding panels).
- Poor vapor permeability of the insulation , so houses require the installation of high-quality forced ventilation of the room.
- The need to ground the house due to iron reinforcement inside the walls.
House using permanent formwork technology based on an individual project Source transsib6.ru
Finishing work
Let's look at how the interior decoration of a house is carried out, the walls of which are built from permanent formwork.
Cladding work is necessary to increase decorativeness and protect the material from external influences, and this feature applies to both block and frame structures. Taking into account the fact that there is no need to level the walls, many developers do without applying a thick layer of plaster mortar. Simply a fiberglass or metal mesh is applied to the adhesive composition for reinforcement, after which the surface is treated with putty or decorative plaster.
Let us note that the safety margin of such walls is very substantial, and it is quite enough to finish the surfaces with tile or stone materials, cover them with siding, and mount it on a frame subsystem. Today, the building materials market offers a decorative formwork structure with a facing layer that imitates facade stone. True, this option is not in great demand, since its cost is quite high.
The evenness of the walls simplifies not only the exterior, but also the interior decoration. In most cases, the surface is sheathed with sheets of plasterboard, attached to special profiles or with an adhesive composition.
There are no restrictions on finishing materials, but if permanent formwork consists of polystyrene foam elements that do not allow air flow to pass through them well, it is recommended to use natural finishing materials.
Important points
The density of polystyrene foam in the formwork should be at least 25-35 kg/m3.
According to reviews from the owners of such houses, we can give advice - do not use permanent formwork from little-known companies. The density of polystyrene foam in it should be at least 25-35 kg/m3. Otherwise it is fraught with:
- crumbling or cracking of polystyrene foam blocks, which will subsequently lead to a spill of concrete mixture from the formwork;
- curvature of the formwork under the weight of concrete and, as a result, unevenness of the walls;
- inconvenience of laying reinforcement and tying formwork blocks together;
- release of toxic substances during building operation;
- and ultimately, a loss of time and money.
Before purchasing formwork of this type, be sure to ask the seller to present a hygienic certificate for it.
Construction of monolithic houses
