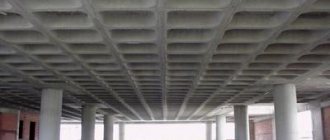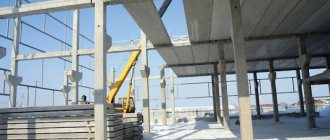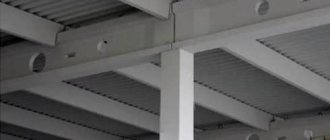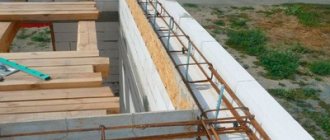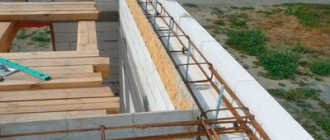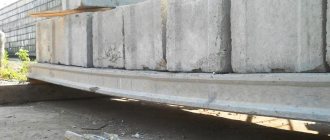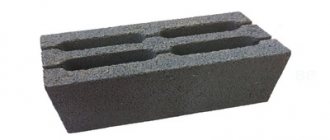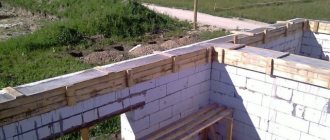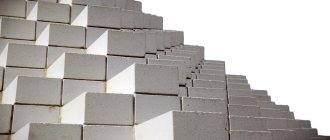Before purchasing the material, it is necessary to make the necessary calculations and make sure that the metal floor elements are suitable for the construction of the facility.
Let's consider and understand them in more detail.
What is it and what sizes do they come in?
The beam is one of the main elements of any structure; its function is to increase the stability of the structure and strengthen it. A beam (or transom) consists of flanges and walls of various sizes, connected by butt seams using welding. Elements are manufactured at equipped factories using special machines.
The manufacturing procedure is carried out in several stages, after which the finished product is checked for compliance with GOST standards.
Metal structures vary in size; for convenience, they have numbers , with which you can select the necessary material for construction.
“10” is a small product, used as a ceiling to strengthen moving elements in construction. Can be used as a guide for small lifts.- “12” is a slightly larger structure size that can withstand a larger load. Used as a basis for frames, used in mechanisms.
- “14” - products of this size can be used in industrial production for installation in reinforced concrete structures.
- “16” is a durable structure that acts as a full-fledged support and can be used to move vehicles around the workshop.
- “18” is a reliable supporting element, used in the construction of buildings, it will ensure the stability of a large area.
- “20” is a large element that can serve as the basis for a column or frame. Often used in mechanical engineering.
- “25” - the product can serve as a support for large cranes and large-sized lifting mechanisms.
- “30” is the largest structure not used in residential construction. It is the basis for lifting mechanisms.
Scope of application
Metal floor beams have found their application in various fields. Can be used for :
- Roof strengthening in residential and industrial construction.
- Creation of interfloor ceilings.
- Construction of supports and various columns in industrial structures and architectural buildings.
- Installation of hangar frames.
- Mine shafts.
- Creation of various railway cars.
- Construction of bridges, overpasses.
- Construction of metal trusses.
Note : metal floor beams can also be used in the construction of low-rise private houses.
Materials and equipment used
Various types of rolled metal are used as load-bearing beams:
- I-beam number 16 or 20;
- channel up to 20 cm high;
- corner welded into a load-bearing frame.
To form the selected design option, in addition to load-bearing elements, the following materials will be required:
- concrete mixture to form a solid base;
- standard blocks made of cellular concrete for a prefabricated monolithic version;
- planed boards or ready-made concrete panels for a composite structure.
For reinforcement, reinforcing bars are used, the diameter of which corresponds to the results of the calculations performed.
The construction of formwork will require the use of the following building materials:
- wooden panels or moisture-resistant plywood with a thickness of 2 cm or more;
- polyethylene film for waterproofing concrete mass;
- supports made of metal or wood to ensure the stability of the formwork.
For different types of houses, they use both metal and wooden beams, as well as reinforced concrete
You should also prepare the equipment:
- concrete mixer, which speeds up the process of preparing the working mixture;
- a welding machine designed for welding reinforcement cages.
No special tools are required for construction activities. A set of tools available in the arsenal of every home craftsman is used.
Varieties
Metal structures differ in many ways. It is recommended to take this into account when choosing a product.
By purpose
Using metal beams, you can create a high-quality durable floor by choosing one of the options.
Monolithic . Concrete is poured into the formwork and reinforced with a grid of reinforcement. The surface is seamless and highly durable.- Monolithic-prefabricated . In this case, in addition to metal beams, concrete blocks are used, which are laid on a steel profile. The joint areas are filled with concrete.
- Composite . A combination of materials is used, that is, slabs, boards, and panels are laid on load-bearing metal products. This option involves the creation of additional insulation and sound insulation of the surface.
By material: steel and aluminum
Metal structures can be made from different materials. The most popular are steel and aluminum floor beams.
- Steel products are made from steel alloy by cold or hot rolling.
Steel structures come in several types: angle, channel, I-beam. The advantages of steel beams include fire resistance, resistance to rotting and external factors, and high strength. The main disadvantages are: high cost, low heat and sound insulation, risk of corrosion. Installation of steel structures cannot be carried out without the use of special equipment. - Aluminum beams . In their manufacture, not just aluminum is used, but its alloys. In construction, such products are used less frequently than their steel counterparts, since they are inferior in terms of stability under heavy loads. Most often, aluminum beams are used in the construction of small-sized buildings. When constructing industrial facilities, products made from this metal are used only in combination with steel structures.
By design
In modern construction, several types of metal beams are used, varying in design.
T-bars . The main section consists of a wall and a shelf in the shape of the letter “T”.- I-beam. The cross-section of rolled metal looks like the letter “H”. The product is more rigid than a T-bar due to the fact that it has an additional shelf on the opposite side.
I-beam elements are divided into several types, each of which is marked:- B – standard I-beams.
Ш – product with wide brim.
- U - narrow-flange structures.
- D – mid-shelf products.
- K – column beams. The width of the shelf of such an element can be equal to the height of the product.
- Channel . The cross section of the element is the letter “P”. These beams are considered universal and are used in all areas of industry.
There are I-beams not with parallel, but with inclined shelves. They are classified into special and ordinary. Their characteristics are regulated by GOST 19425-74.
Metal ceiling between floors with channel
Date: January 22, 2018
3630
Comments: 0
To install durable floors in buildings being constructed, builders use proven methods that involve the use of various building materials.
An increased margin of safety is provided by profiles made of rolled steel.
Floors constructed on their basis on metal beams ensure the reliability of the structures being erected and a long service life.
They are superior to structures based on wooden beams in terms of performance and are able to withstand significant loads. Let's look at them in detail.
Structural options for flooring on metal beams
Based on a steel profile, you can make a durable floor using various options:
- The ceiling is monolithic on metal beams. It is formed by pouring concrete into the formwork, and is additionally reinforced with reinforcing mesh. This is a practice-tested option with a range of advantages. The main advantages that attract developers are the increased strength of the seamless surface and the absence of irregularities;
- monolithic prefabricated structure. For its arrangement, blocks of cellular concrete manufactured at industrial enterprises are used. They are laid with their edges on the surface of the steel profile. Thermally insulated formwork is constructed, reinforcement is made and the joint areas are filled with concrete mortar;
- composite structure made of various materials. Standard panels, wooden boards, and slabs can be used. The base elements are installed on load-bearing steel beams. To ensure comfortable operating conditions, it is important to insulate and soundproof the formed surface, as well as seal the gaps between the elements.
Requirements
All requirements for metal beams are clearly outlined in GOSTs and SNiPs. The main requirements are :
- Durability . Depending on the type of material used in the manufacture of the product, strength indicators may differ, but they must correspond to the values specified in regulatory documents.
- Operating period . Metal structures, according to GOST, must last at least 80 years.
- Corrosion resistance . Finished elements must be additionally treated with compounds that prevent the formation of corrosion.
Metal beams for columns of standard series
The Monteco company has an extensive library of drawings for columns of various standard series. The production of such products is well-established, all product indicators meet the standards, orders are completed in the shortest possible time. The company produces beams from rolled I-beams, welded I-beams, and also produces welded I-beams independently with linear dimensions according to the customer’s drawings or according to its own calculations.
The company also carries out design work on strengthening metal beams with subsequent production operations. An additional advantage of MK Monteco's offer is the possibility of installing metal beams in-house.
Welded support beam with heel
Steel beams BK, BP, BR, BS and BM
is engaged in the production of suspension beams for lifting mechanisms and crane beams; we are also ready to make load-bearing beams for technological equipment for any purpose. All design work is carried out in accordance with SNiP, and each technological operation meets industry standards (OST), standard technical conditions and enterprise standards. We produce metal structures in our own closed heated workshop, this allows us to avoid possible technological limitations.
Characteristics
Floor beams, depending on the production technology, have different characteristics.
I-beams with inclined shelves. The slope angle is 6-12 degrees. Main parameters:- length – 10-60 cm;
- width – 5.5-19 cm;
- shelf thickness – 7.2 mm-1.8 cm;
- wall thickness – 4.5mm-1.2 cm.
- I-beams with parallel edges (GOST 26020, STO ASChM 20-93) have other characteristics:
- length - B-1 - 100 B-4;
- shelf thickness – 5.7 mm-3.3 cm;
- profile width – 55 mm-32 cm;
- wall thickness – 4.1 mm-1.95 cm.
- Wide-flange metal structures have the following characteristics:
- length - 20Ш1- 70Ш5;
- profile width – 15-32 cm;
- wall thickness – 6.0 mm - 2.3 cm;
- shelf thickness – from 9 mm -3.65 cm.
- Column beams have the following indicators:
- length – 20 K1-40 K5;
- profile width – from 20 to 40 cm;
- wall thickness – from 6.5 to 2.3 cm;
- shelf thickness – 1-3.55 cm.
Calculation
When planning the installation of a ceiling or floor using metal beams, it is recommended to correctly perform the necessary calculations.
What indicators to consider?
When carrying out calculations, a number of factors are taken into account simultaneously:
- surface area under construction;
- total weight;
- distance between metal beams;
- maximum possible load;
- span width.
The greater the span width, the greater the height of the metal products.
Formulas
The calculation is made based on the strength and rigidity of the product . By calculating the values in the GOST tables, you can find the required rental number.
Linear load is calculated using the formula q = Q * p and is used in subsequent calculations.
The deflection calculation is calculated using the formula My = (q * L2) / 8 , where:
- q – linear load value;
- p – beam laying step;
- L is the length of the overlapped span.
The maximum moment of resistance of a beam section (Wy) is found by dividing the bending moment by the design resistance of the material.
Stiffness calculations are carried out using the formula f = 5 * q * L4 / (384 * E * Jy) , where:
- q – linear load on the beam;
- L – span length;
- E – elastic modulus of the material
- Jy is the minimum moment of inertia.
Features of the installation process
The procedure for installing floors using metal beams has certain features that must be known and strictly followed.
It is necessary to have a clear construction plan with calculations made for the strength and bending of products.- Bars with a section of 60x60 are attached to the side faces of the beams, after which a roll of boards is placed.
- The roll-up is covered with a layer of insulation that performs the functions of sound and heat insulation.
- The step between steel beams should not exceed 150 cm, the optimal distance is 100 cm.
- The depth of support of the ends of metal structures on the walls is a maximum of 25 cm.
- To achieve greater sound insulation, you can use spring brackets rather than ordinary ones.
Wooden floors
The ceiling is a set of wooden beams made of timber and plank flooring made over these beams. For beams, timber 150 by 100 mm, 200 by 100 mm, 200 by 200 mm, sewn boards or other sections suitable for the calculation are used. Glued laminated timber is also used. It is more expensive, but preferable due to the higher strength and absence of defects of natural wood. The plank flooring is made of boards 40 or 50 mm thick.
The advantage of a wooden floor is the ability to make it manually without lifting mechanisms. Another possible advantage is low cost in regions where wood is cheap.
- Large deflections and vibration;
- Fire hazard;
- High labor intensity;
- Susceptibility to rot and insect attack. Especially in wet areas where there are bathtubs, showers or water supply risers.
Technology
Sockets are left in the wall structure for supports of floor beams. In this case, after installing the beam in the design position, there should be space left at the end to ensure ventilation. Over time, moisture escapes through the pores of the wood at the cut site. It must be removed to avoid rotting of the beam. At the point of contact between the beam and the wall, it is wrapped in waterproofing material, such as roofing felt or glassine. But the end of the beam must remain uncovered.
After installing the beams, the boardwalk is laid. A gap of at least 20 mm is left along the walls in case of wood swelling. Otherwise, the flooring may push the wall outward.
Soundproofing material is fixed into the space between the small parts. After this, the ceiling is lined from below with boards 20 mm thick.
Thus, the ceiling is ready with a rough floor on top and a rough ceiling below. Next, the floor is made on wooden planks using joists or using building mixtures. The ceiling can be made, for example, from plasterboard, attaching the hangers of its frame to the lower plank flooring.
Pros and cons of use in buildings
Metal structures have a number of advantages, due to which the material is widely used:
- increased strength;
- fire resistance;
- resistance to external factors;
- increased reliability;
- long period of operation;
- the ability to strengthen an already constructed building;
- increased load-bearing capacity.
However, such beams also have their disadvantages, which should also be taken into account :
- complexity of construction work;
- the need to use heavy equipment;
- metal may corrode;
- complex calculations are required, which can be very difficult for a beginner.
Prices for all types
In construction, I-beams are most often used. The average cost of production is presented in the table.
| Beam name | Length | Price |
| I-beam No. 10 | 12 m | 880 |
| I-beam No. 10 B-1 | 12 m | 780 |
| I-beam No. 12 | 12 m | 900 |
| I-beam No. 12 B-1 | 12 m | 660 |
| I-beam No. 14 | 12 m | 1050 |
| I-beam No. 14 B-1 | 12 m | 740 |
| I-beam No. 16 | 12 m | 1300 |
| I-beam No. 16 B-1 | 12 m | 980 |
| I-beam No. 18 | 12 m | 1280 |
| I-beam No. 18 B-1 | 12 m | 1150 |
| I-beam No. 20 | 12 m | 1560 |
| I-beam No. 25 B-1 | 12 m | 2150 |
| I-beam No. 25 Ш-1 | 12 m | 3500 |
| I-beam No. 30 | 12 m | 2600 |
| I-beam No. 35 | 12 m | 3300 |
| I-beam No. 40 | 12 m | 3500 |
| I-beam No. 45 B-1 | 12 m | 5200 |
